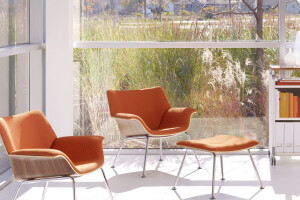Cambridge University Press is an English publisher considered the oldest in the world, specialized in academic and educational publications mainly from the University of Cambridge.
The project for the offices in Mexico was very ambitious as it had to be done in two stages without stopping operations, after several analyses it was decided that the best option was a remodeling the current offices incorporating a new level to be able to concentrate the whole team in the same building. As the floors were not contiguous, communication between both spaces was the main challenge we faced, as one of the main objectives for the Cambridge managers was to bring the whole team together.
As part of our design process we interviewed different key agents within the company, analyzing the results we realized that they all shared the same needs: "For teams to meet and get to know each other".That is why we made the decision to design based on the "law of use".
The law of use is a strategy developed by us where we identify the areas of highest occupation and interaction of users to determine the best distribution and location for those areas. After conducting the study and usage analysis, we identified two key areas in the project: dining area and meeting area for more than 20 people. These spaces, used continuously by all team members, became the guiding sectors of the design on each floor.
The "law of use" tells us that when we have an interrupted space, we must place key areas to propitiate the flow between the divided spaces, like the logic used with the anchor stores in shopping malls. This is how the development of the project on each floor was generated around our anchor areas.
On one floor was placed the dining area and a core of private meeting rooms, and on the other floor was placed the meeting area for more than 20 people or "Forum", also used as casual work areas, library and / or hoteling areas. By not repeating spaces on each floor, the user is forced to move from one floor to another, resulting in greater interaction and relationship between the teams.
As we were remodeling, the aim is to reuse and recover as many materials and furniture as possible. A detailed summaryof the existing elements was made to incorporate them into the new design. Thanks to this, several elements could be reused, among them the modular ceiling; the solution to incorporate it into the new design was to cut it into triangles to create a semi-open slab and paint them as part of the playful concept that was implemented throughout the project.
The general design concept follows an educational line where we can observe simple geometric shapes such as squares, triangles and circles in different colors that represent the current graphic image of the publishing house, without losing the classic image of the University.
Material Used:
1. Shaw Contract -Lvt- Terrain Ii
2. Shaw Contract- Carpet Architecture Floor / Pouredtile
3. One Work -Accousticfeltceiling And Wall Pannel- Soft Orange, One Work Brand.
4. Usg Modular Ceiling Usg Modular Ceilingpanel 24x24 In
5. Masisa- Plywood -Alpine Elmmilwork

































