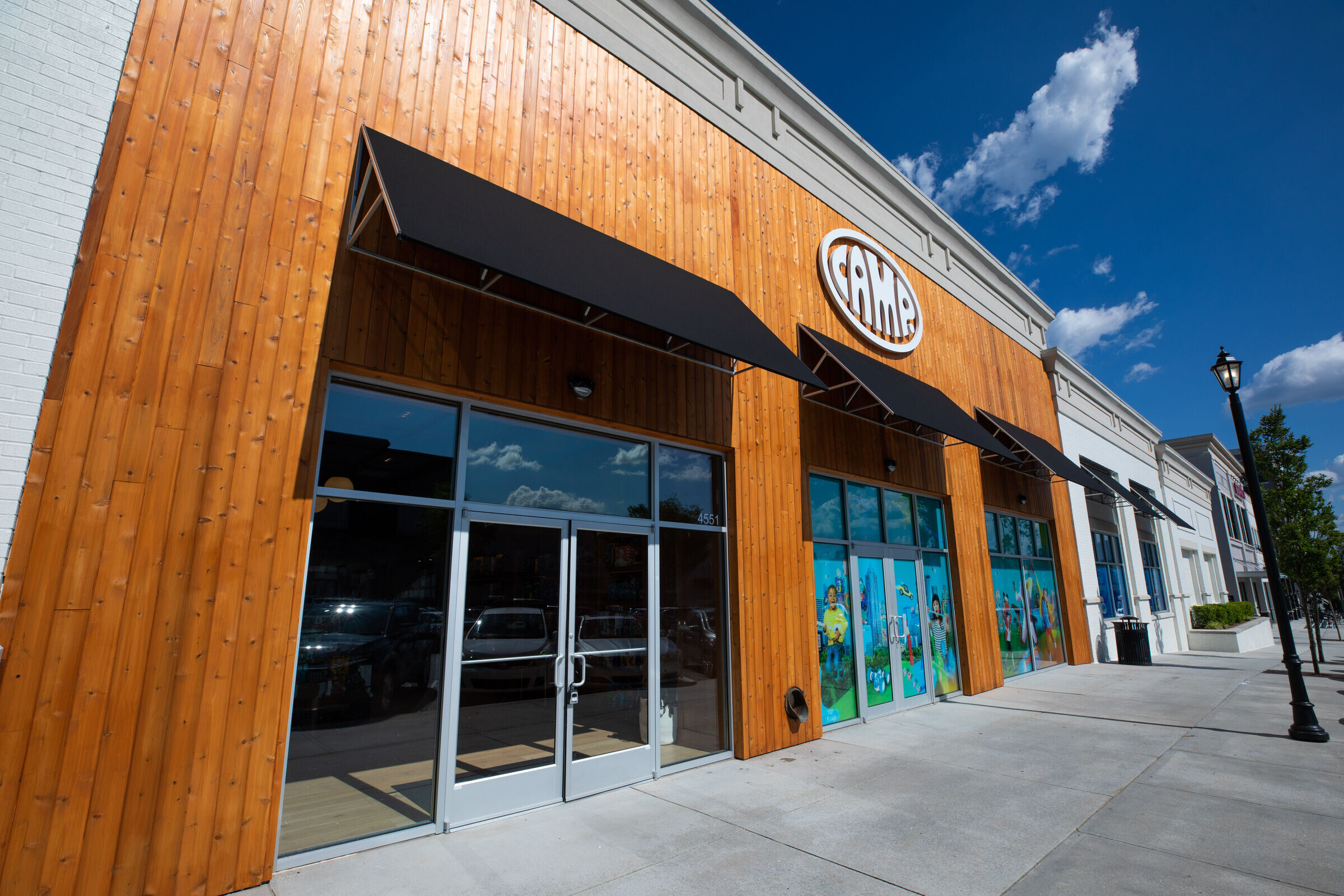Designed to inspire and engage families, the Atlanta outpost of CAMP is the retailer’s largest location to date, seamlessly blending a modern-day toy store with immersive, interactive adventures.
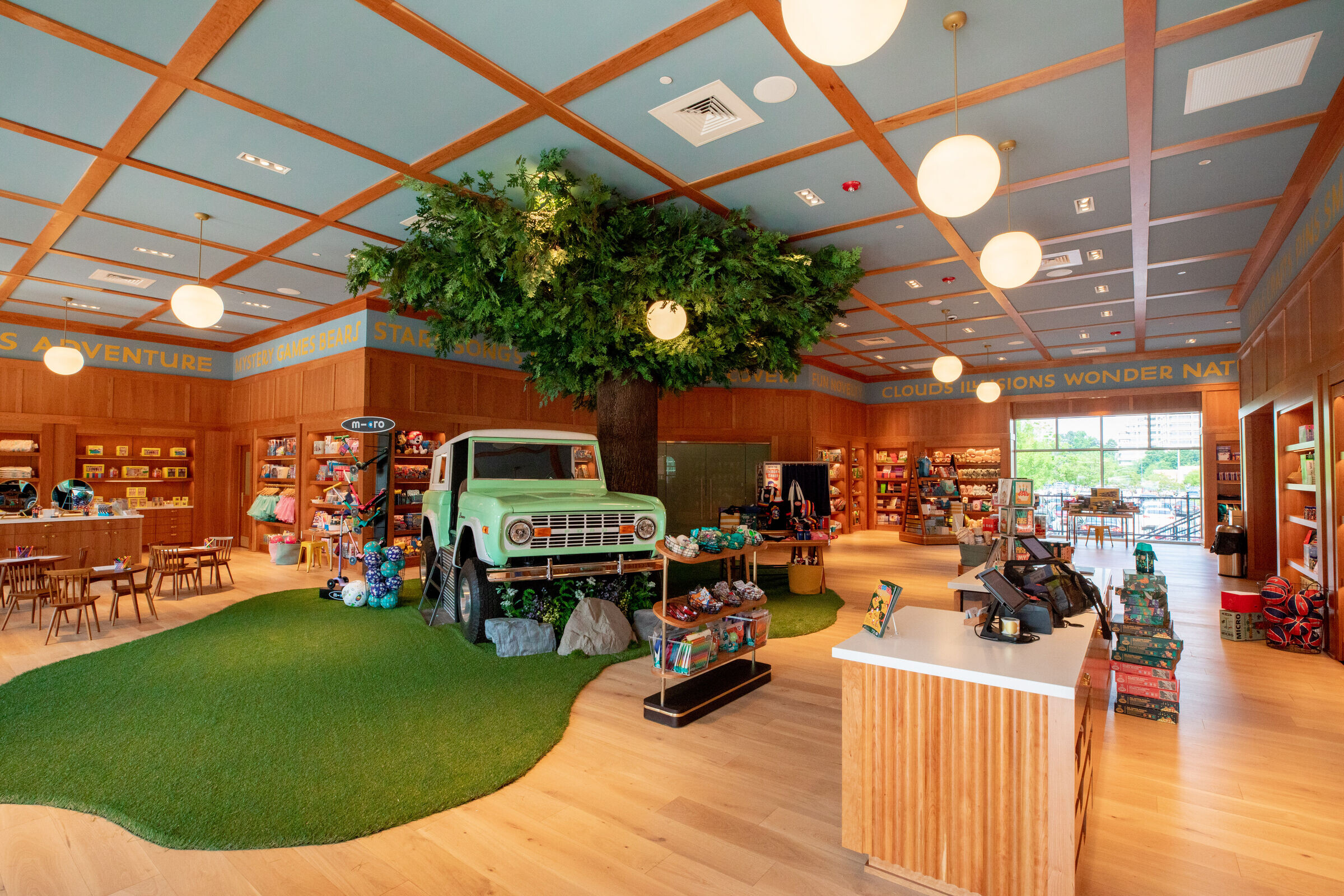
Bringing the Vision to Life
CAMP sought a national architecture firm with a versatile portfolio that extends beyond traditional retail. Recognizing Little’s expertise in crafting engaging retail environments and its background in childhood education, CAMP selected the firm as the Architect of Record to bring its Atlanta location to life.
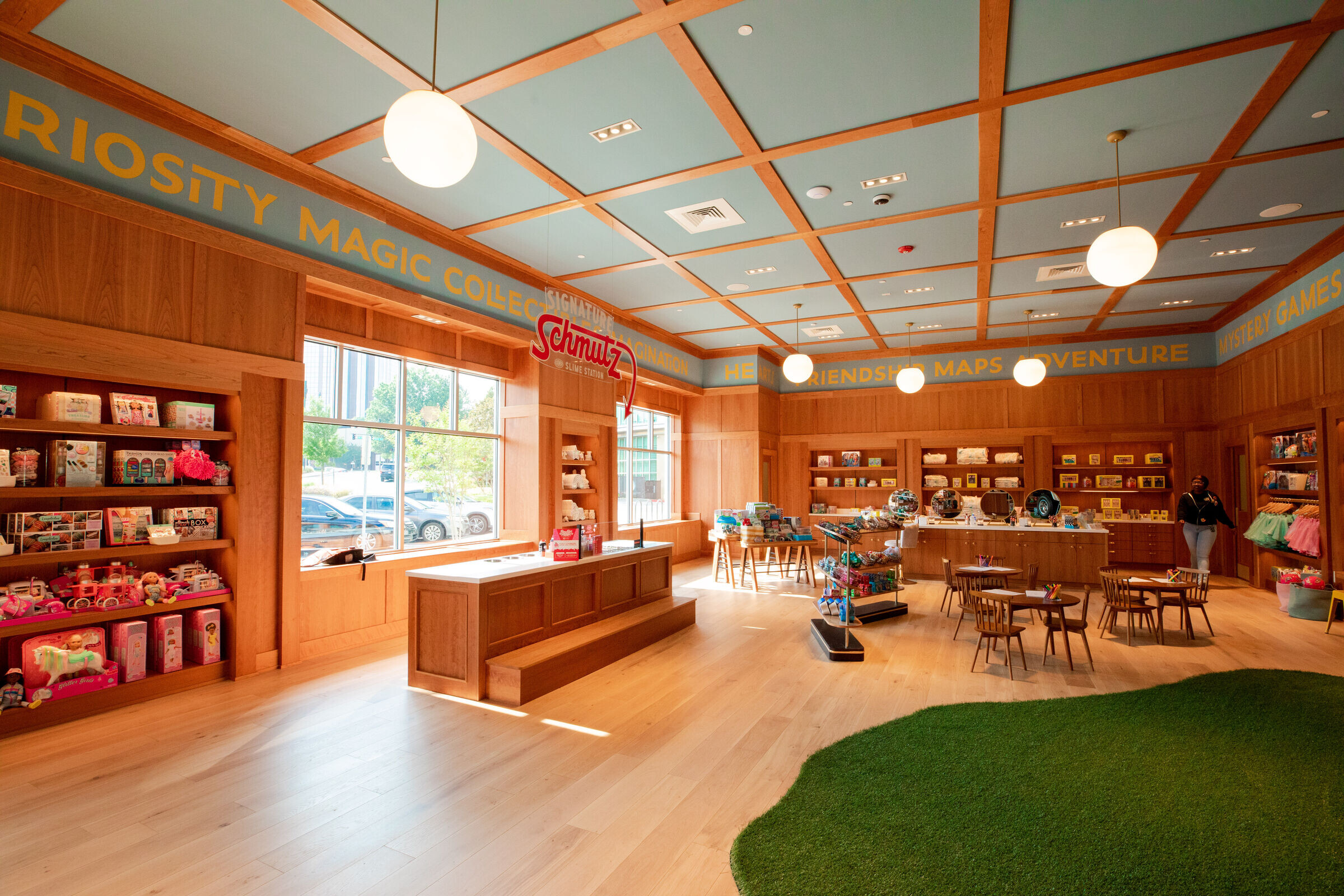
An Immersive Brand Experience
Housed in a former La-Z-Boy retail store, CAMP Atlanta was transformed into an experiential space that fuses product and play. The store features a vibrant retail area alongside multiple engagement zones where children and families can shop, create, and explore. With hands-on activities such as arts and crafts, games, puzzles, and a customizable slime bar, every corner of the space embodies CAMP’s whimsical and imaginative spirit.
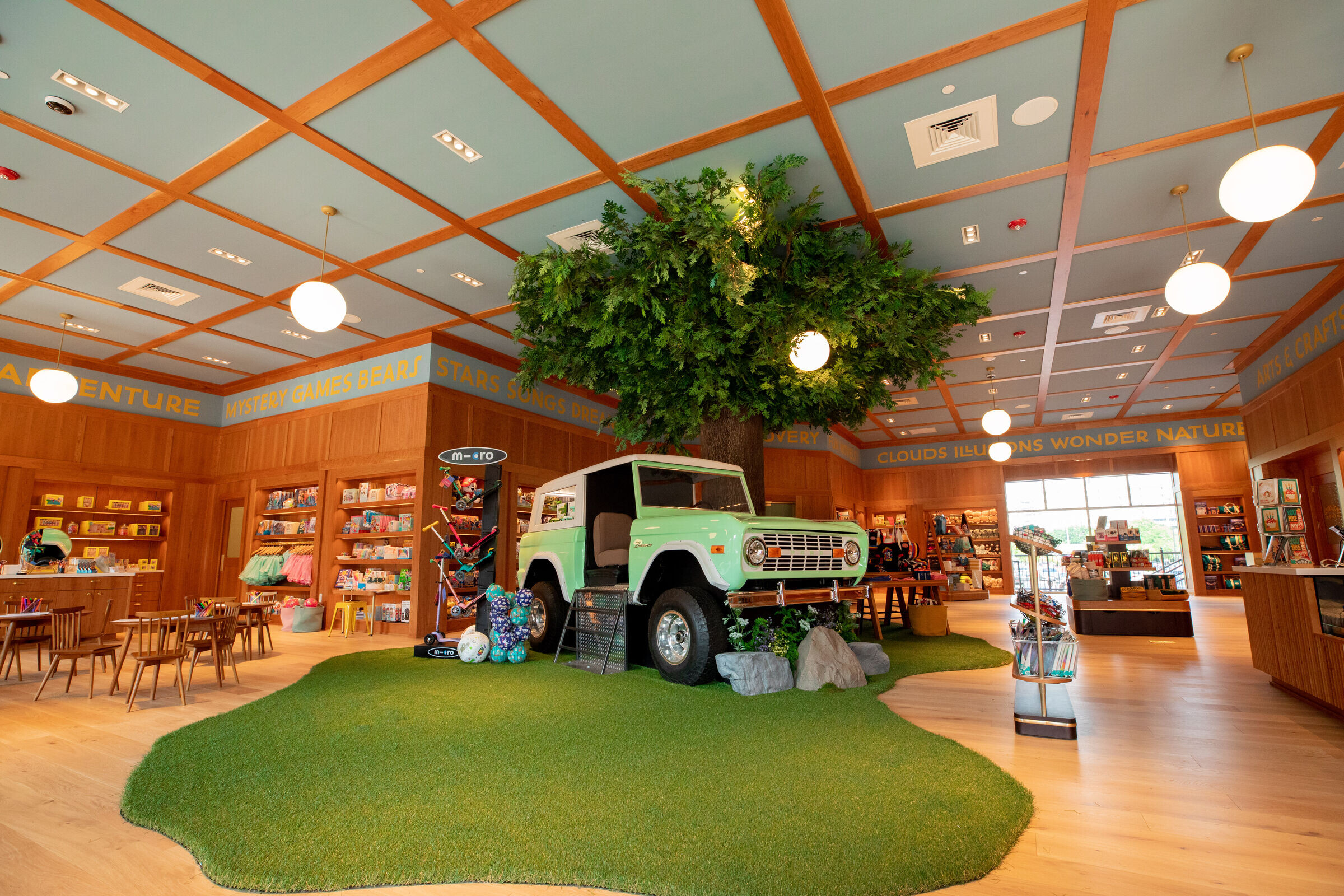
Navigating Design and Compliance
Speed and clarity were critical to the project’s success. Given CAMP’s unique blend of retail and entertainment, effectively communicating the project’s intent to local building authorities was essential to avoid delays. The exhibit space functions as an entertainment and gathering venue, requiring adherence to specific design standards. Little worked closely with local jurisdictions to ensure a smooth review process, aligning CAMP’s operations with regulatory requirements.
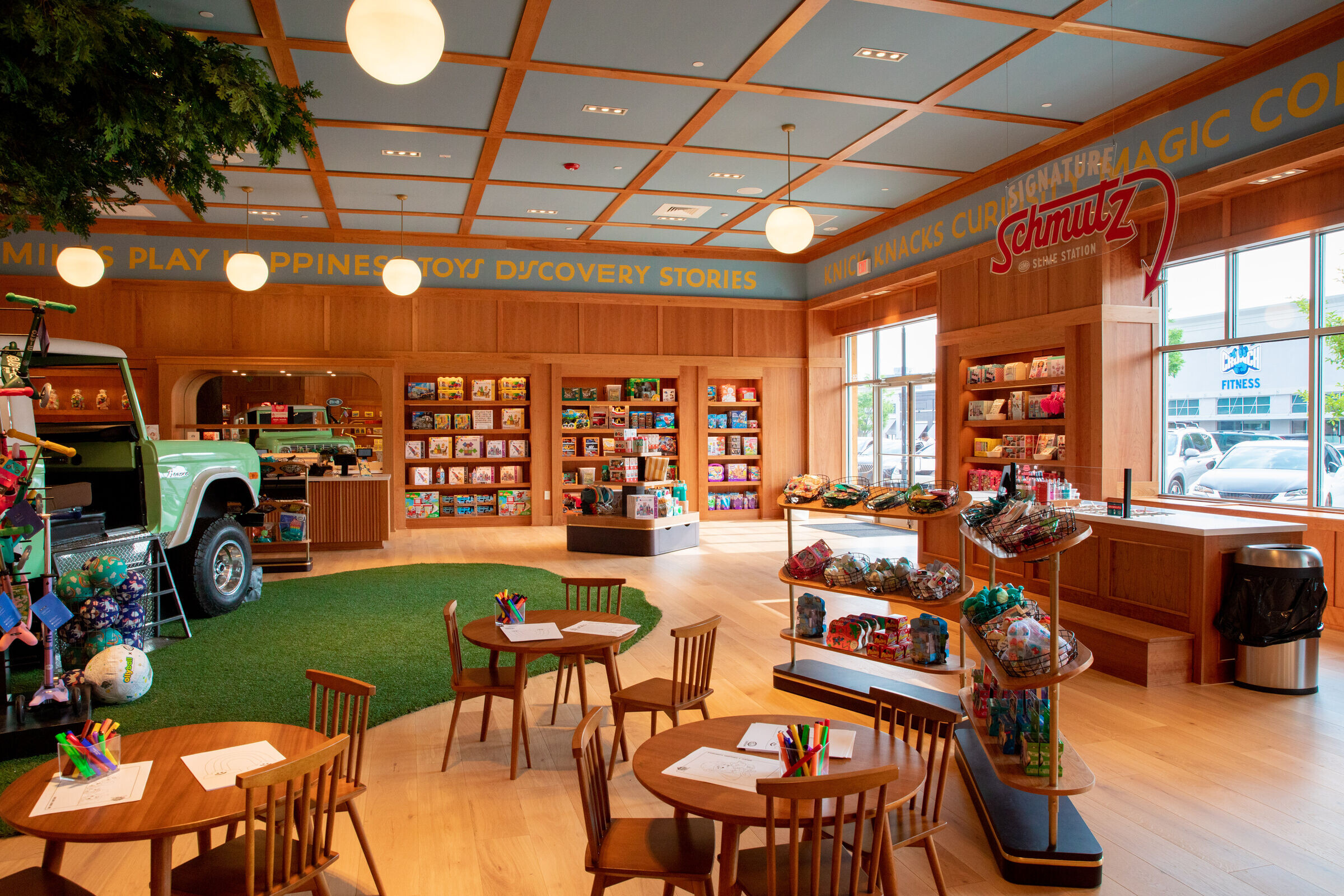
A Space Designed for Transformation
Beyond the retail floor, a “Magic Door” leads to a dynamic exhibit space designed for seasonal, immersive experiences. Large enough to accommodate 120 guests, this interactive play area hosts rotating collaborations with major brands like Disney, Nike, and Paw Patrol.
