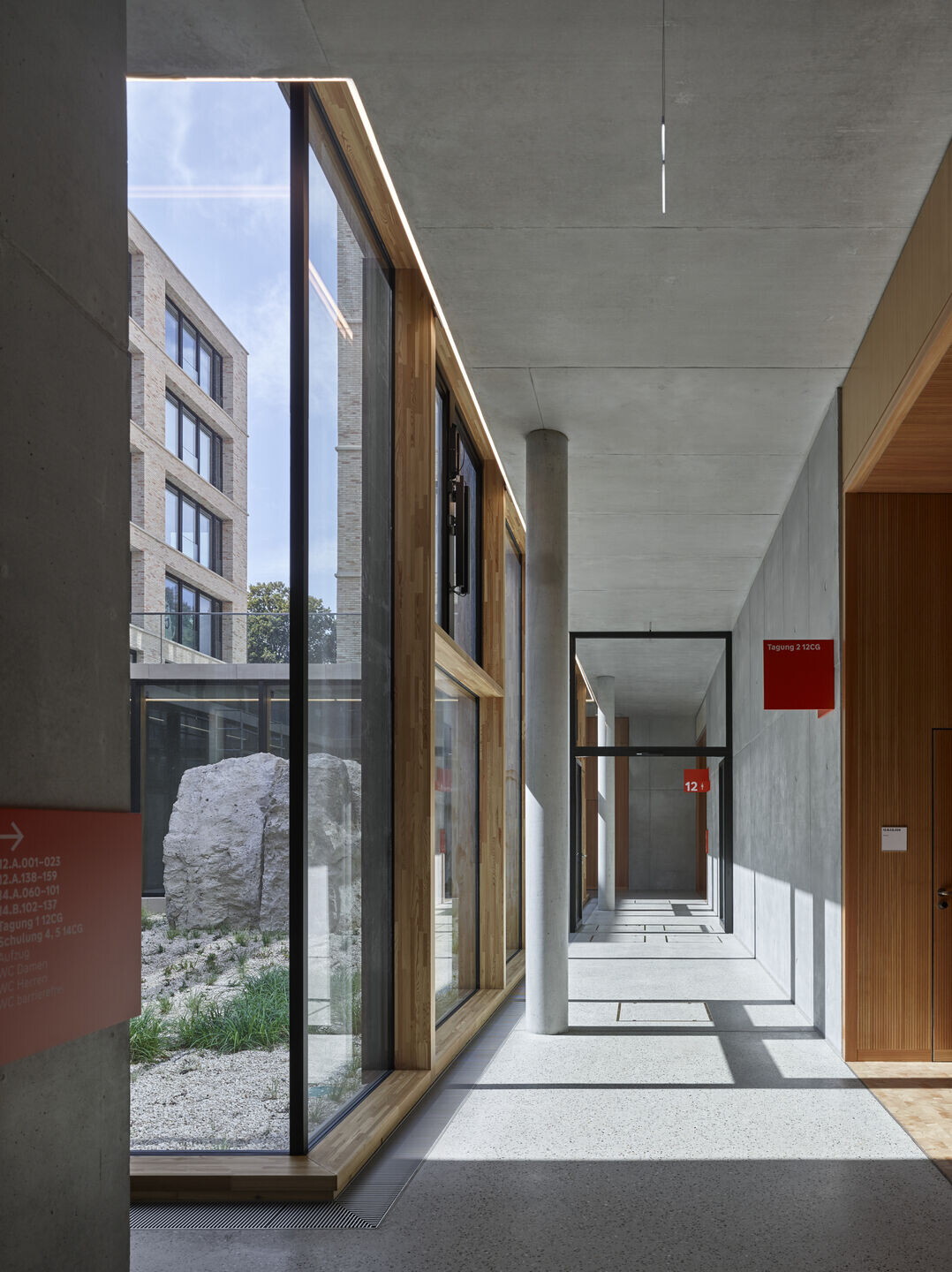O&O Baukunst oversaw the construction of a 160,000 square metre business campus with 4,000 workplaces for the Wüstenrot Württembergische AG.
The W&W Campus opened its doors in 2023. A shared place to connect, it is the built representation of the unified Wüstenrot & Württembergische AG. The insurance group, originally scattered across four different locations, now has a new central headquarters between Ludwigsburg and Kornwestheim. The property is located just a few metres from the Wüstenrot tower, which will be converted into apartments. At the outskirts of the neighbourhood—between a drive-in cinema, train station, and fields—this piece of ideal city is surrounded by orchards, a compressed urban complex of seven buildings that interact with each other.
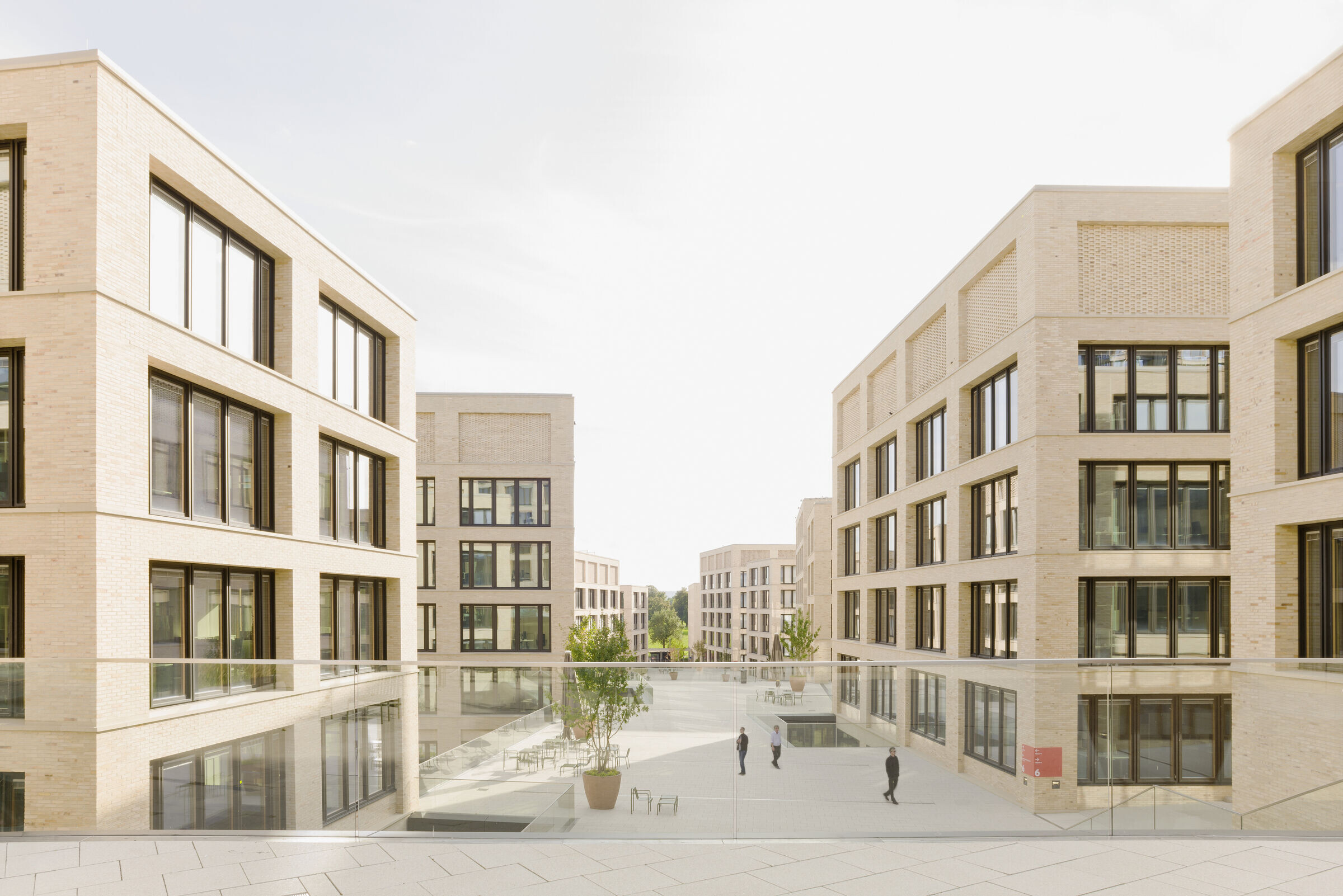
The project was selected through an international competition. O&O’s design won because its construction volumes fulfilled the desired expansions by creating a high urban density that could be built on an already developed part of the property, leaving the adjoining areas of the property, in Ludwigsburg, to be put to new use. The high urban density of the campus is also a conceptual foundation of the newly created work environments.
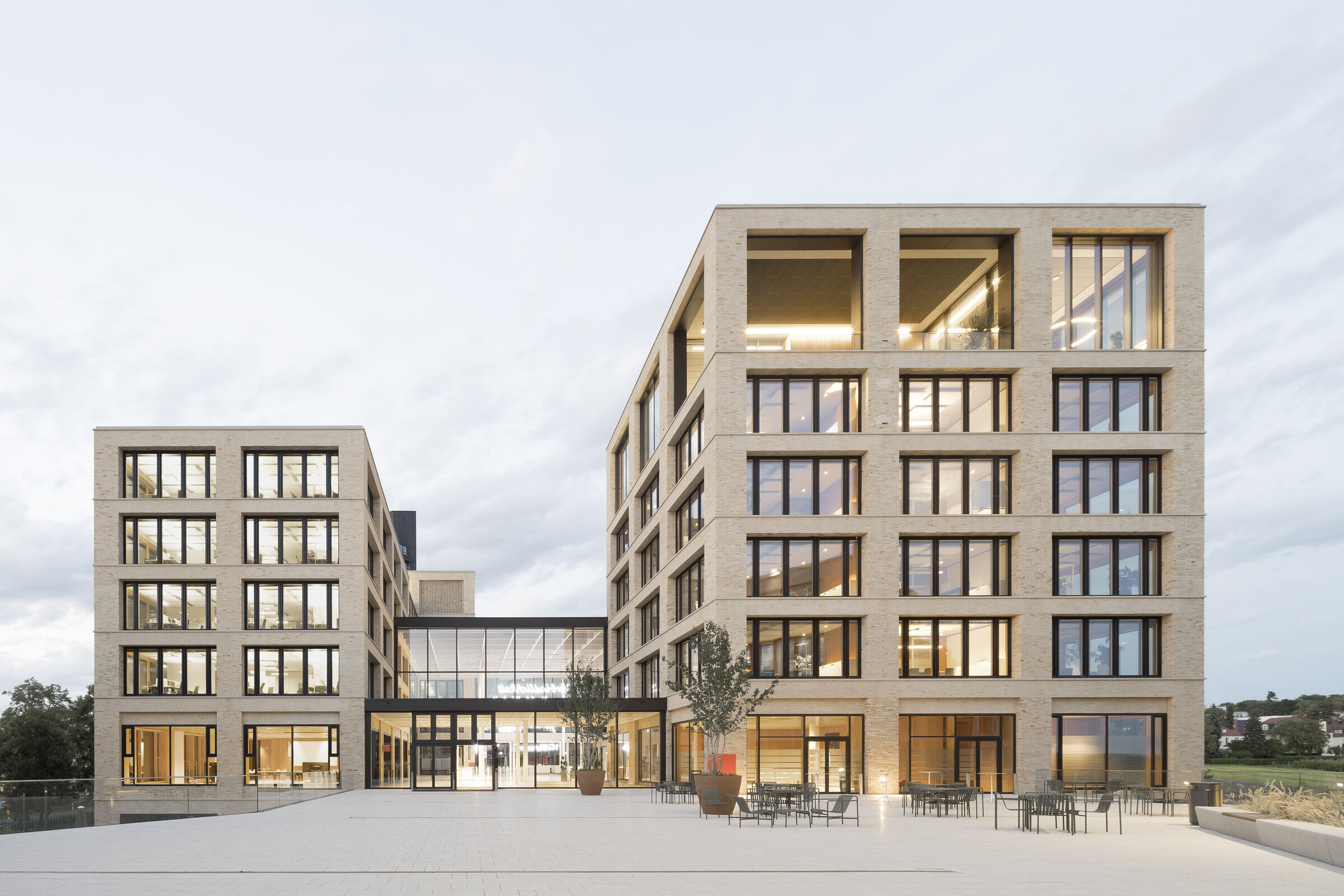
The campus draws from an urban vocabulary. Two L-shaped buildings with freely divisible office spaces clasp an inner courtyard. These courtyard houses gather in a loose configuration around a kind of avenue created by terraces and passages, where all the community facilities are clustered.
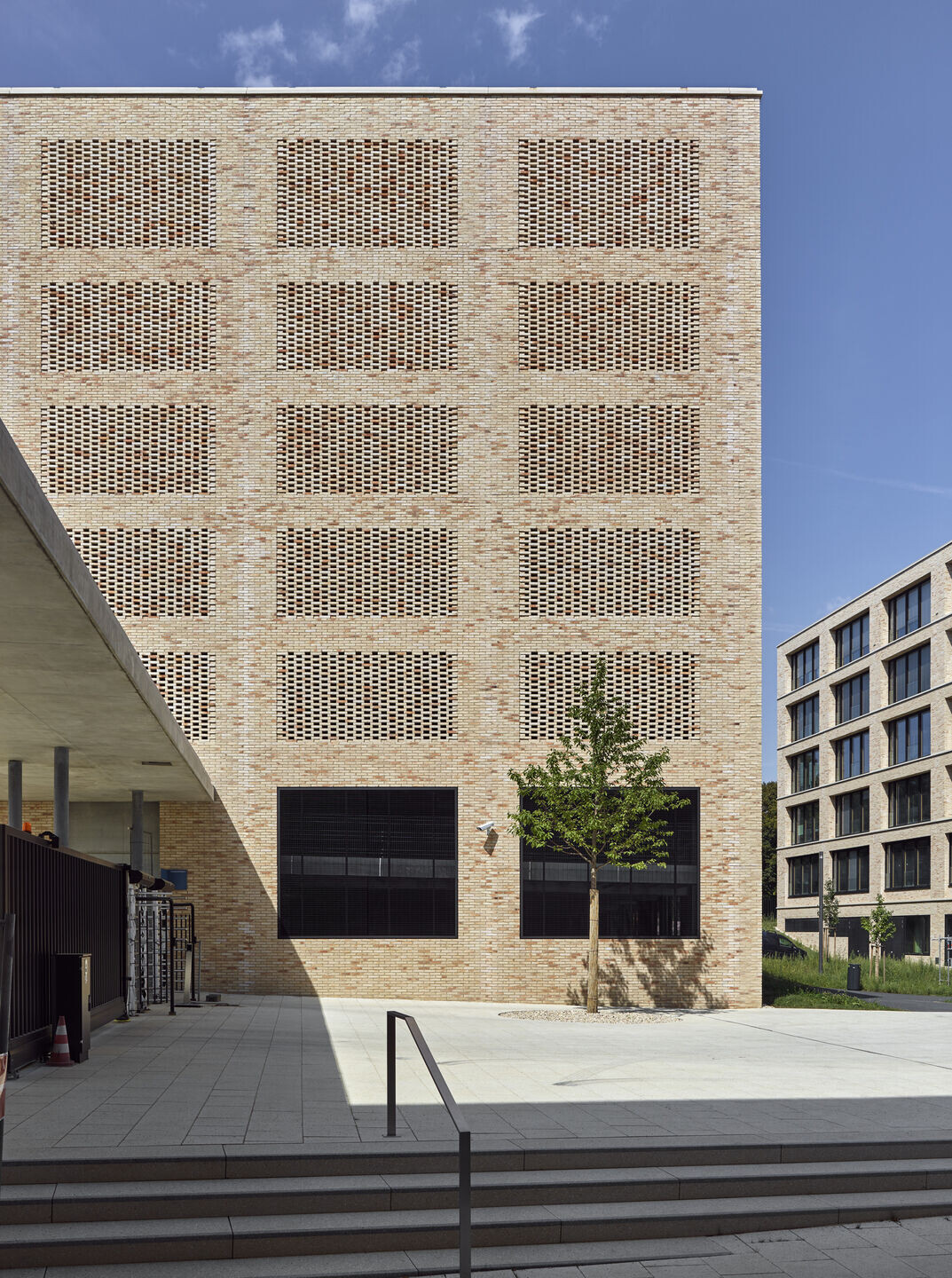
Starting with the covered entrance courtyard, the campus stretches from north to south like a city street. Employees are offered various work environments and a shared area to relax and communicate. The diverse uses including cafés and bistros, a 900-seat company restaurant, meeting rooms, conference and training areas, company medical and health centre, and sports and leisure areas that can all be reached via a short walk along a daylit passageway.
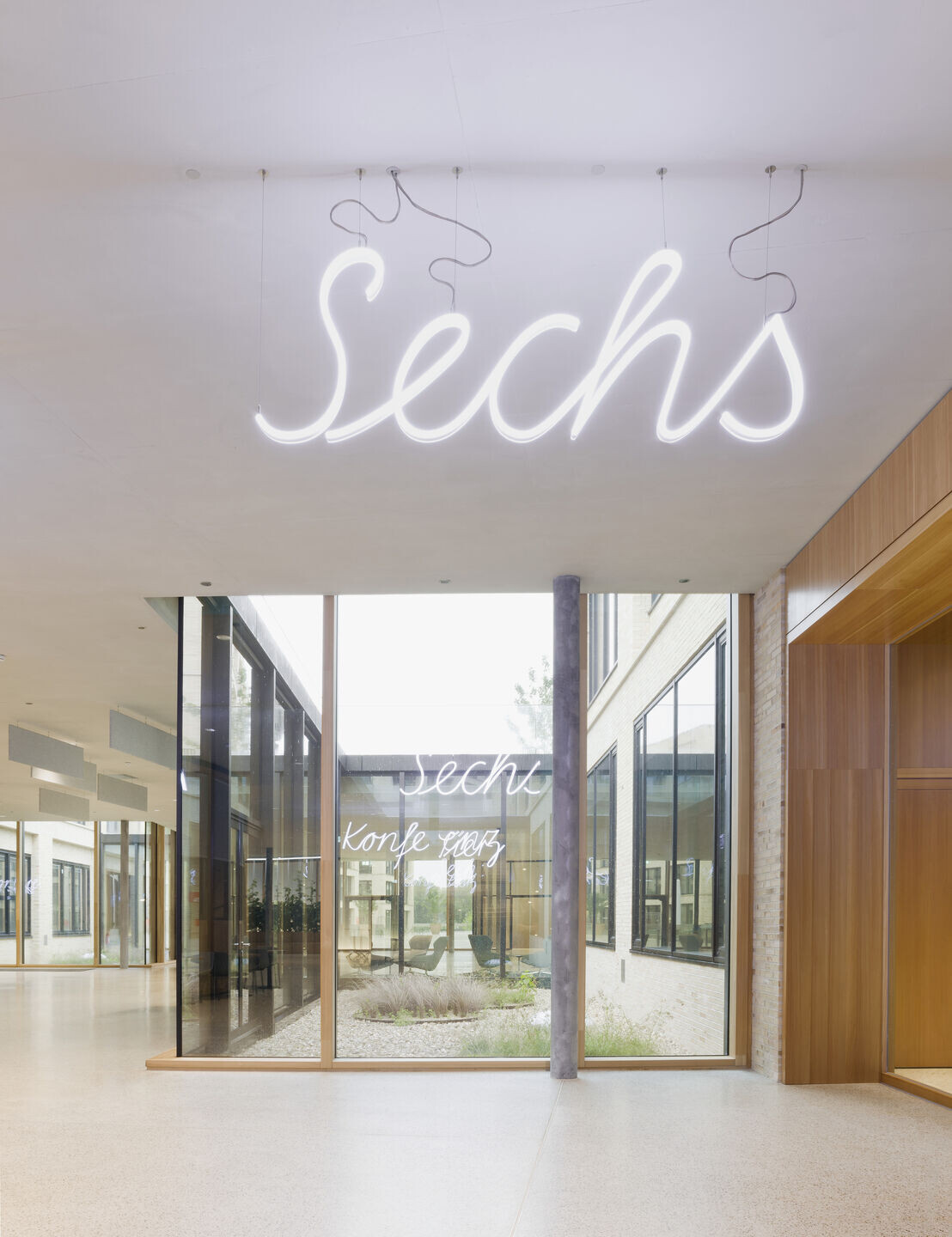
The passageways and terraces interlock between the buildings to merge with the orchards that are also part of the project. Two parking garages at the southern entrance and a bicycle station round out the transport infrastructure.
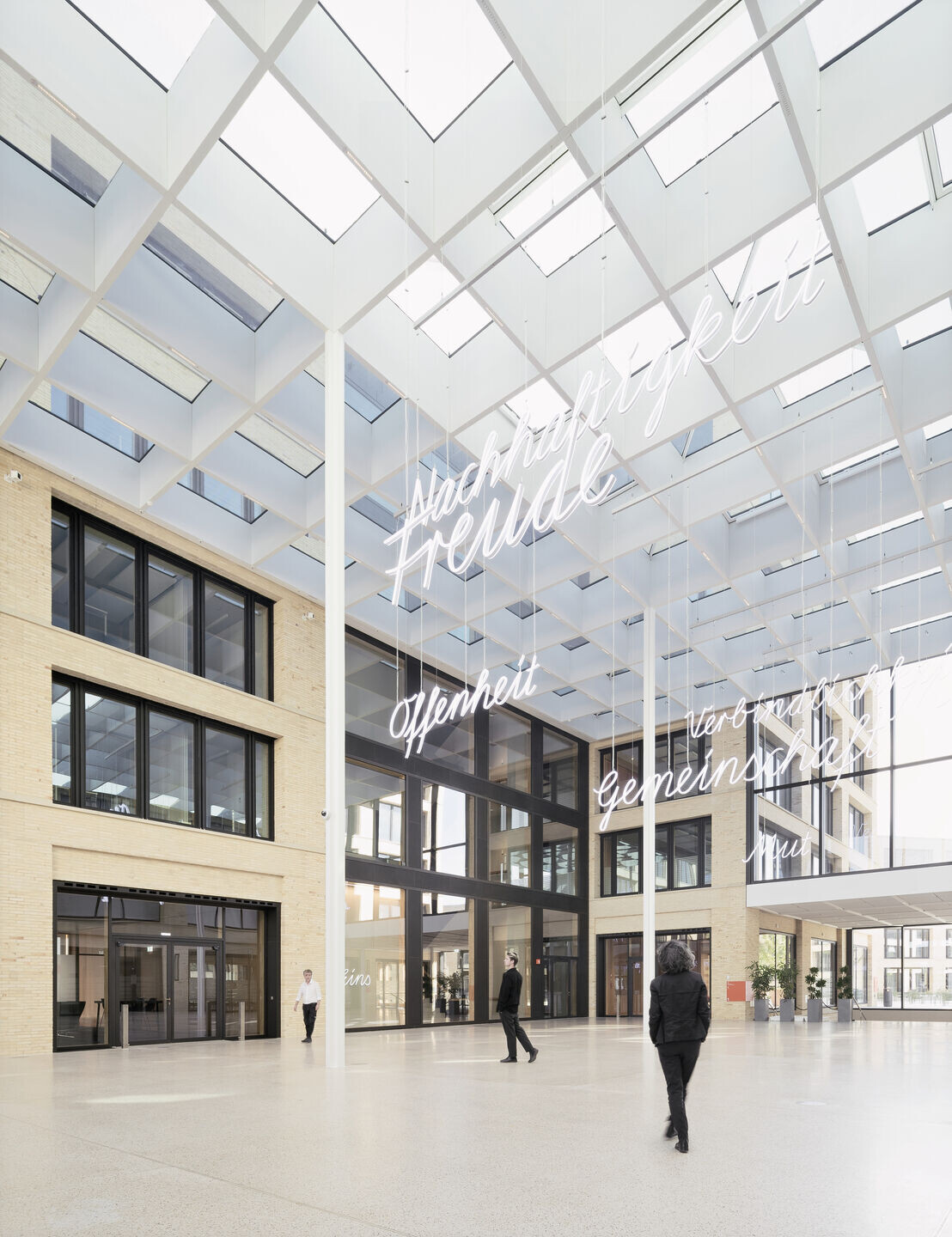
A mixture of exposed concrete, brick, and wood dominates interior and exterior surfaces. All materials are unclad. Recycled concrete taken from the demolition of the previous development was used to build the shell. The façades are in sand-coloured brick with composite wood-aluminium windows. The brick material and large, deeply set brick window openings emphasise the durability and urban atmosphere of the campus.
