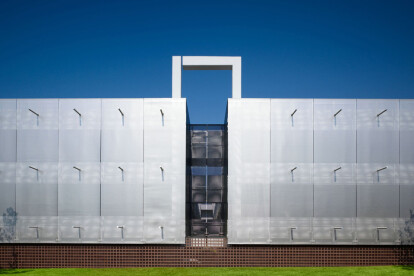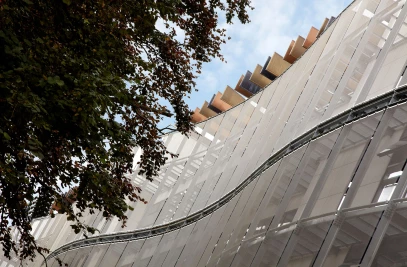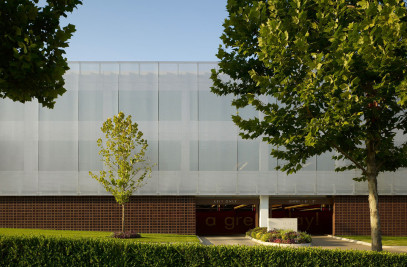“The focus was on funtionality, safety, compatibility with the existing Chesapeake Energy campus architecture, and reinvention of the typical parking garage image while making it fun for the daily users of this garage.“ (Elliott + Associates Architects)
The main company site of Chesapeake Energy Corporation is located at Oklahoma City in the US-State of Oklahoma. This company is recognized as one of the biggest onshore deliverer of oil and gas in the U.S.A. The architects Elliott + Associates Architects have been assigned to construct a car park at the main company site for more than 800 cars at four levels and a total surface of about 28,000 m².
The architects focused on functionality, safety and the integration into the existing architecture of the Chesapeake Energy Campus without duplicating it. The building should be made unrecognizable as a parking garage. At first glance it should appear as an office building. The cars inside should not be visible from the outside during day- or nighttime. The exterior should respond to the constantly changing light and colour of the Oklahoma sky. The exterior skin had to think “Brick Shadow” and soft sky reflections and the architectural mass “dissolve” into the sky.
To achieve a homogenous surface with only 25% open area, Haver & Boecker designed a new mesh specification using slightly crimped flat wires: LARGO PLENUS 2022 made from Stainless Steel T316 with a small open area but enough transparency in frontal. Small gaps between panels provide minimal interference for the integrity of the mesh façade. In full sunlight the mesh façade appears fully opaque and the building is not recognizable as a parking garage. To further accentuate the structure, aluminium tubes have been added to the south and east elevation, which create interesting reflections on the mesh itself.
Haver & Boecker provided 117 elements of woven wire cloth with a total surface of 3,200 m². The standard elements at all four façade sides measure 10 m x 3 m. They are tensioned over the whole length from top to bottom. There are nearly no gaps between them. Together with the architects and contractors Haver & Boecker developed a special invisible tensioning system, customized for this building, to further enhance the aesthetics.
Aside from the aluminium tubes the east façade is equipped with another architectural feature. In the centre 10 black mesh panels are set back facing inside the parking garage. Although the mesh façade disguises the building on the outside, from the inside it still provides a high degree of transparency when looking out. With its open area of only 25%, the mesh is still open enough to be able to recognize buildings, natural elements and people outside of the garage. At the same time it provides adequate airflow to allow for natural ventilation. Even though the Oklahoma weather can be hot and humid in the summer, LARGO PLENUS 2022 cools down the air significantly and provide comfortable shading inside the garage. There each level has its own colour to give orientation and to create an enjoyable, cheerful atmosphere.
In 2009 Elliott + Associates Architects wan with “Car Park One at Chesapeake” the “International Architecture Award” in Florence, the “International Architecture Award” of the “Chicago Athenaeum: Museum of Architecture and Design” and the “European Centre for Architecture Art Design and Urban Studies”. In 2010 followed the awards „Award of Excellence, Category I“ and „Award of Merit, Category V“ from the “International Parking Institute”.








































