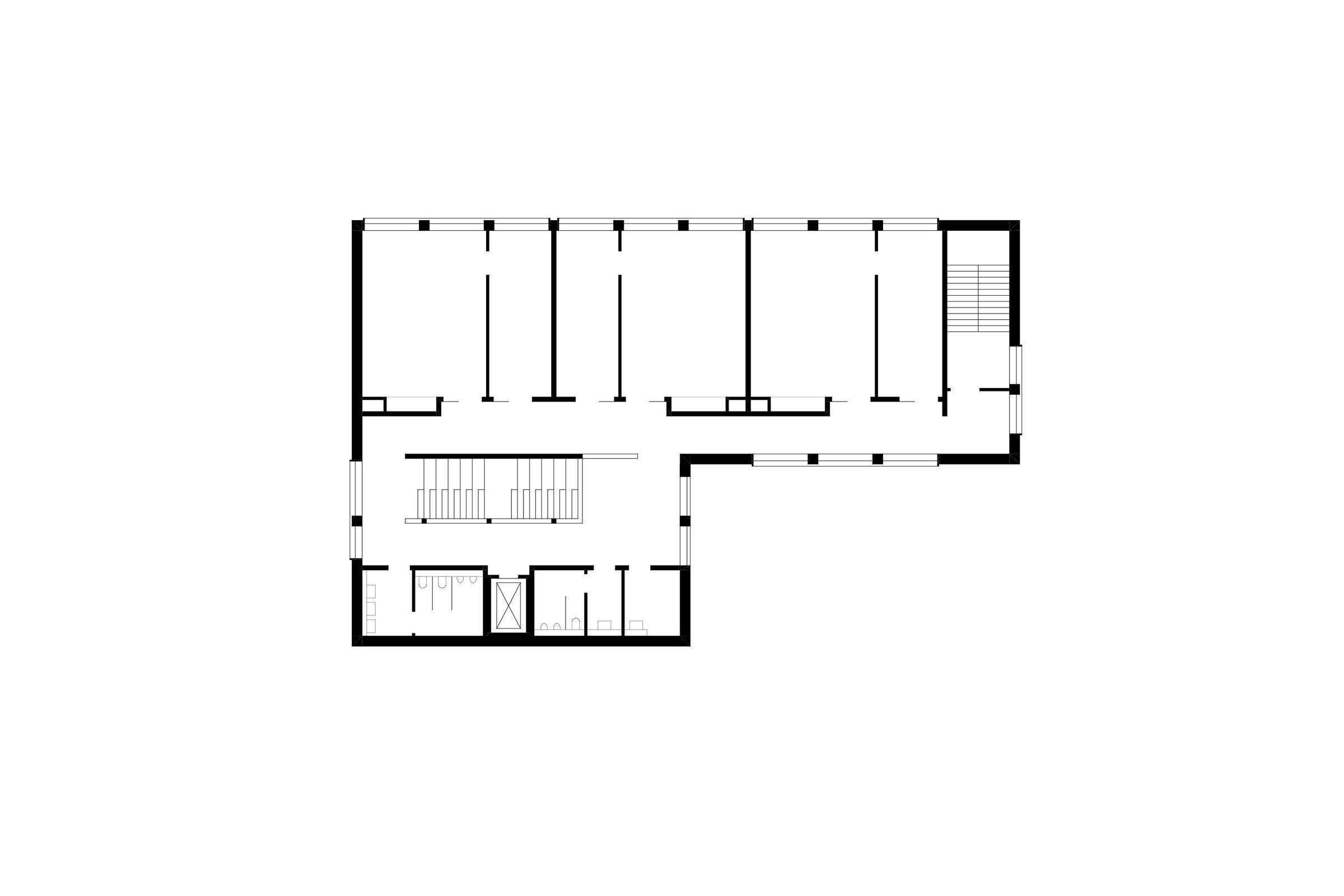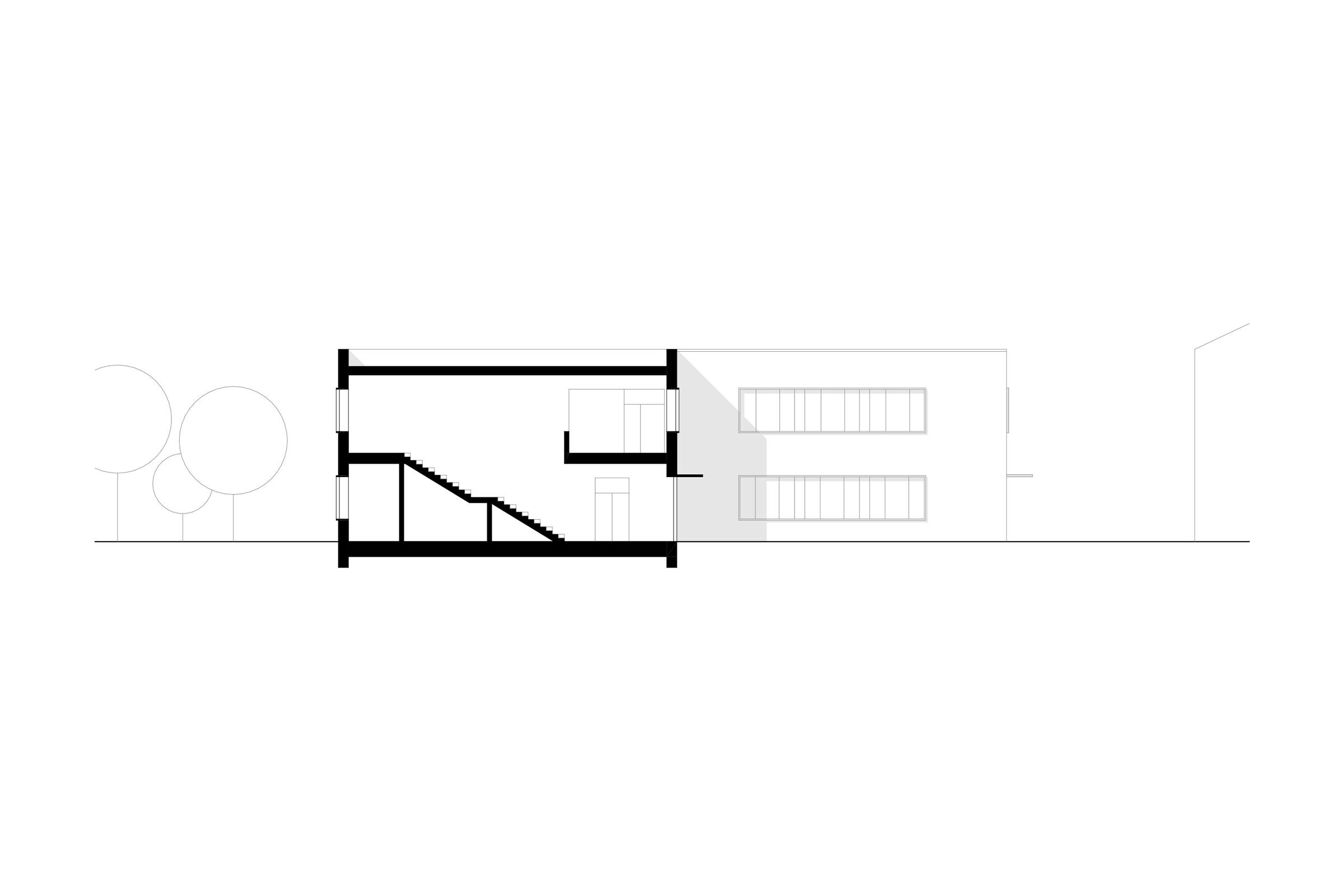The extension to the special-needs school in Cologne-Dünnwald is a special project in many respects. Due to the location of the existing school and the surrounding buildings, the timber modules had to be lifted by crane over the listed existing buildings to their final location. This required a high level of logistical planning. You wouldn’t notice it from the building’s appearance. On the contrary: the new extension fits seamlessly into its surroundings like the missing piece of a puzzle. Its red brick façade blends in with the brick façades of the listed buildings from the post-war modernist period.

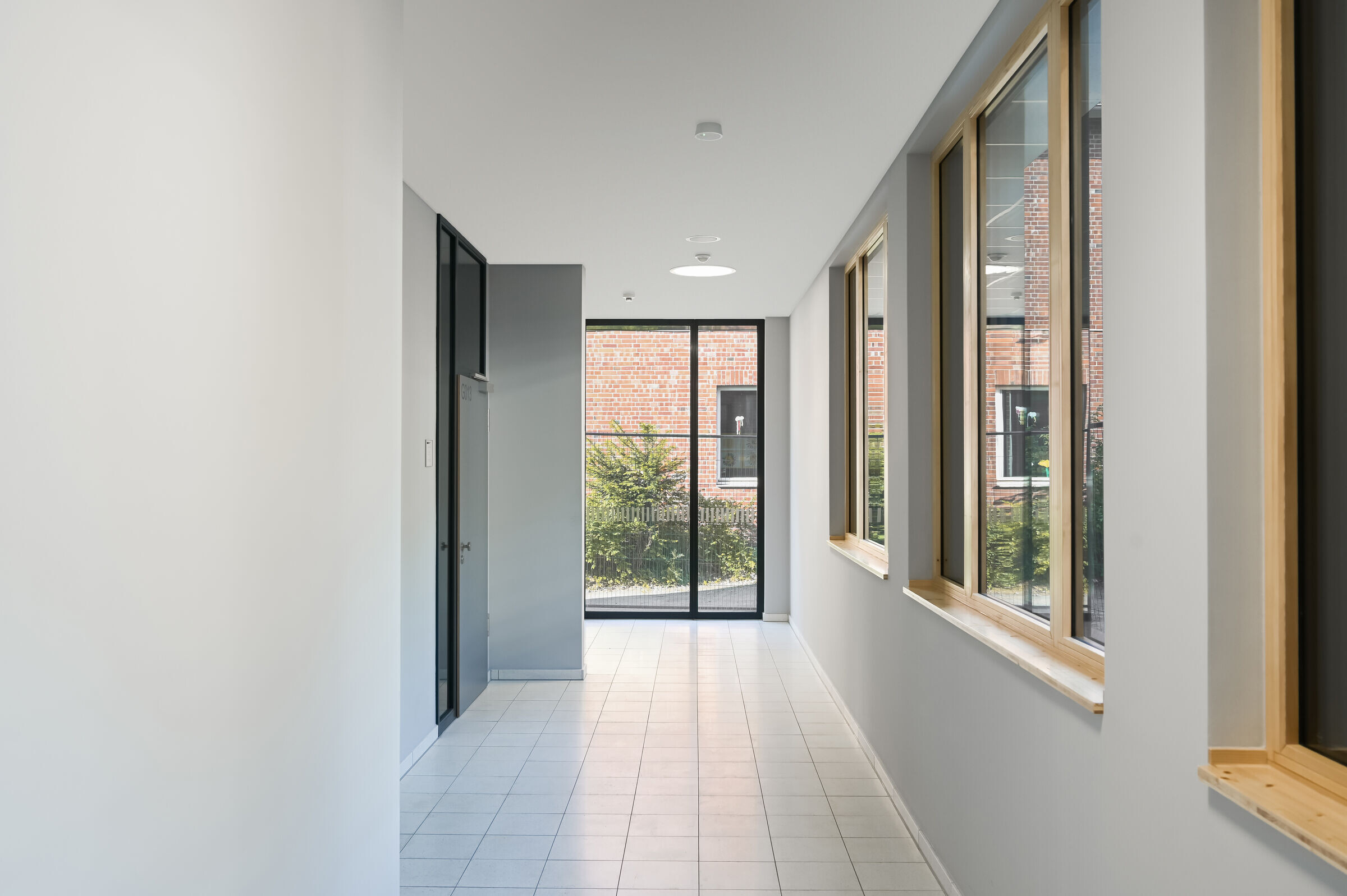
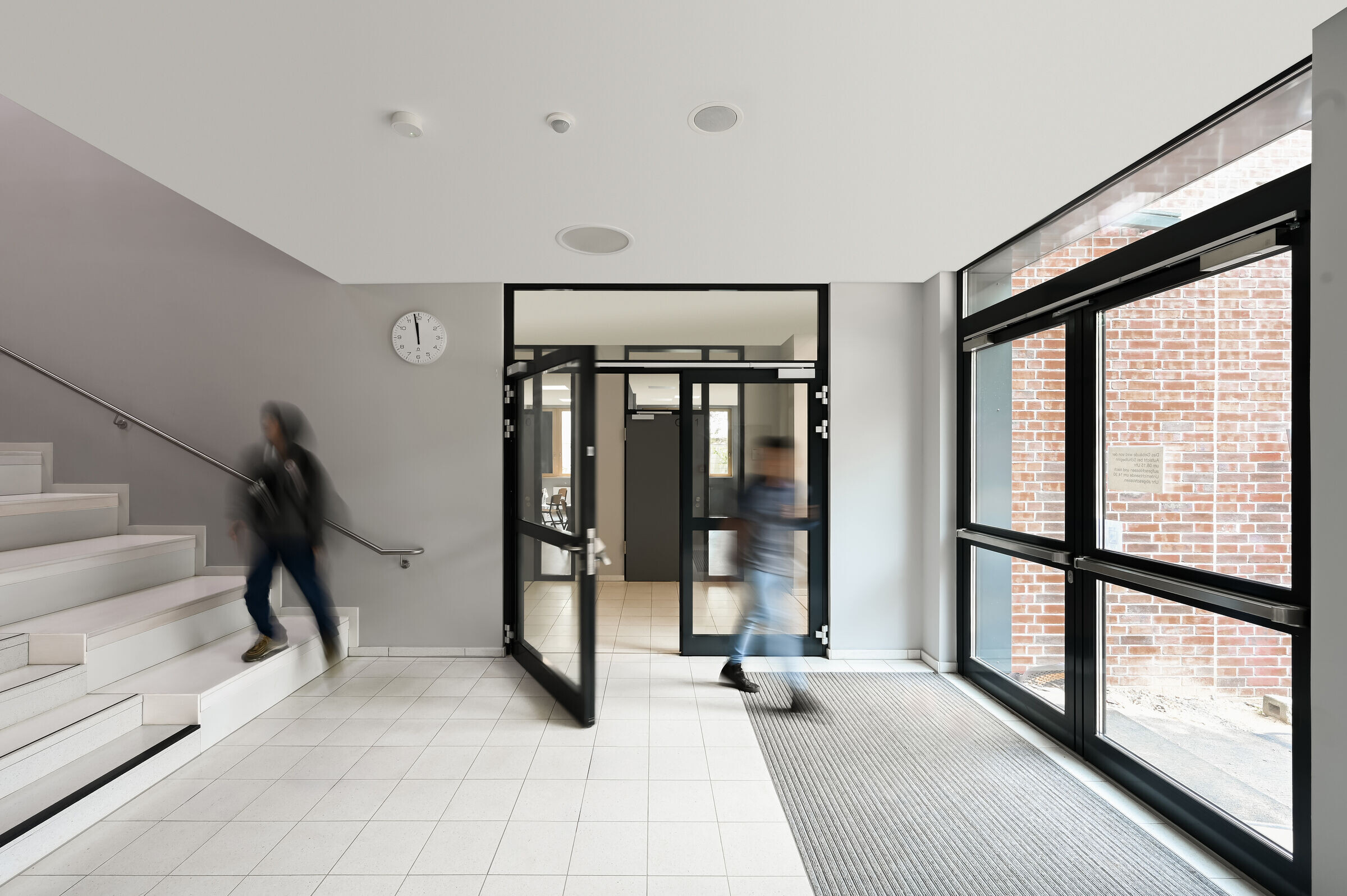
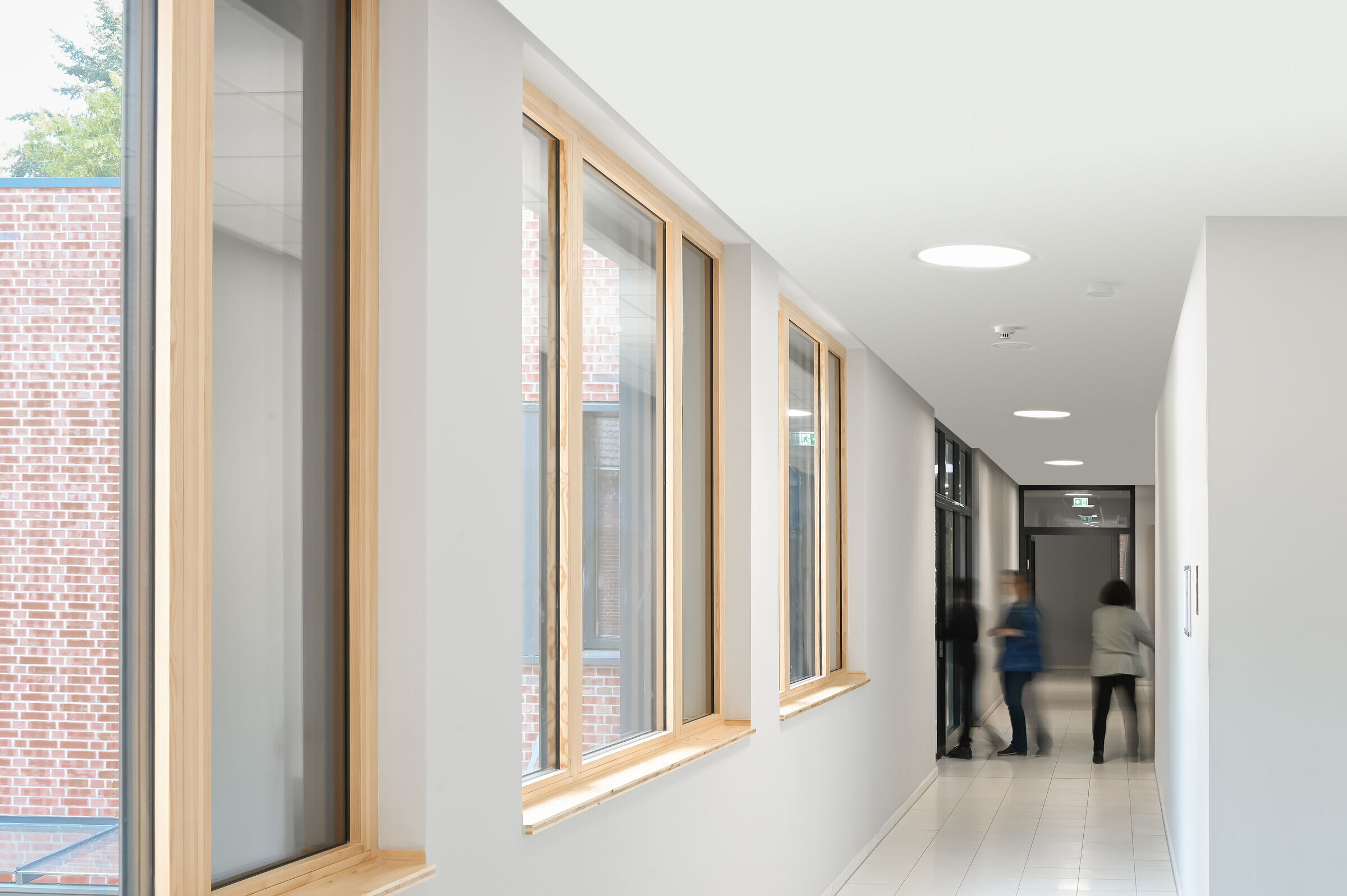
The glazed entrance area enables communication between inside and outside, provides orientation and creates places for interaction and community. Inside the special-needs school, there is a wide range of meeting and informal learning zones. The design of the classrooms is understated, neutral and bright. This maximises the use of daylight, while creating a quiet working and learning atmosphere that serves as a backdrop for creative development. The classrooms are adjoined by differentiation rooms, which are visible from the classroom through a large window. These can be used as required, for example, as retreats with sofa corners or therapy animals. The building welcomes its users and visitors with an open, two-storey school hall, which also functions as a prestigious forum for school events. The spacious staircase consisting of walking and seating steps serves as both a vertical circulation area and an educational space, creating a central square in the building.
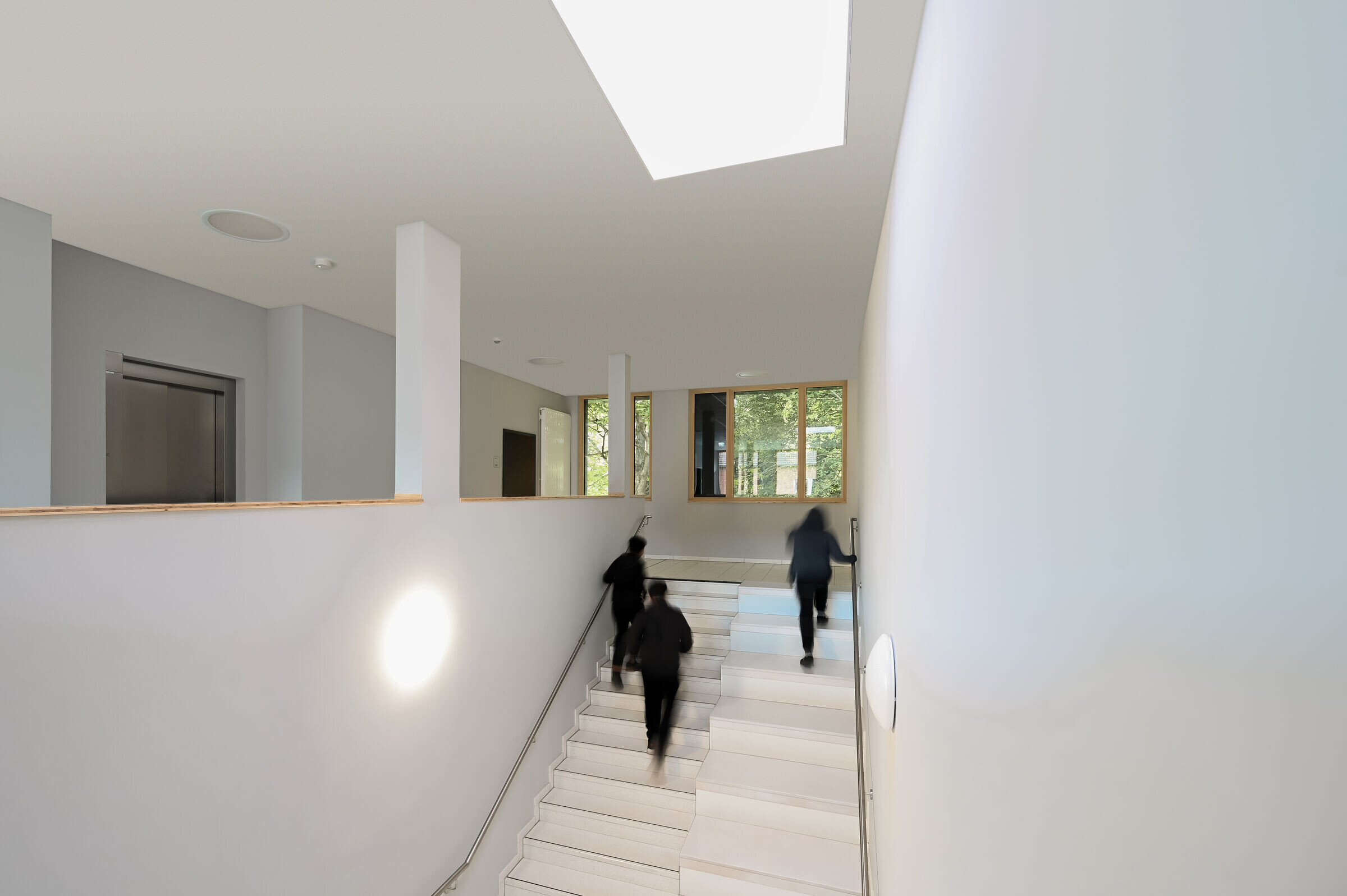
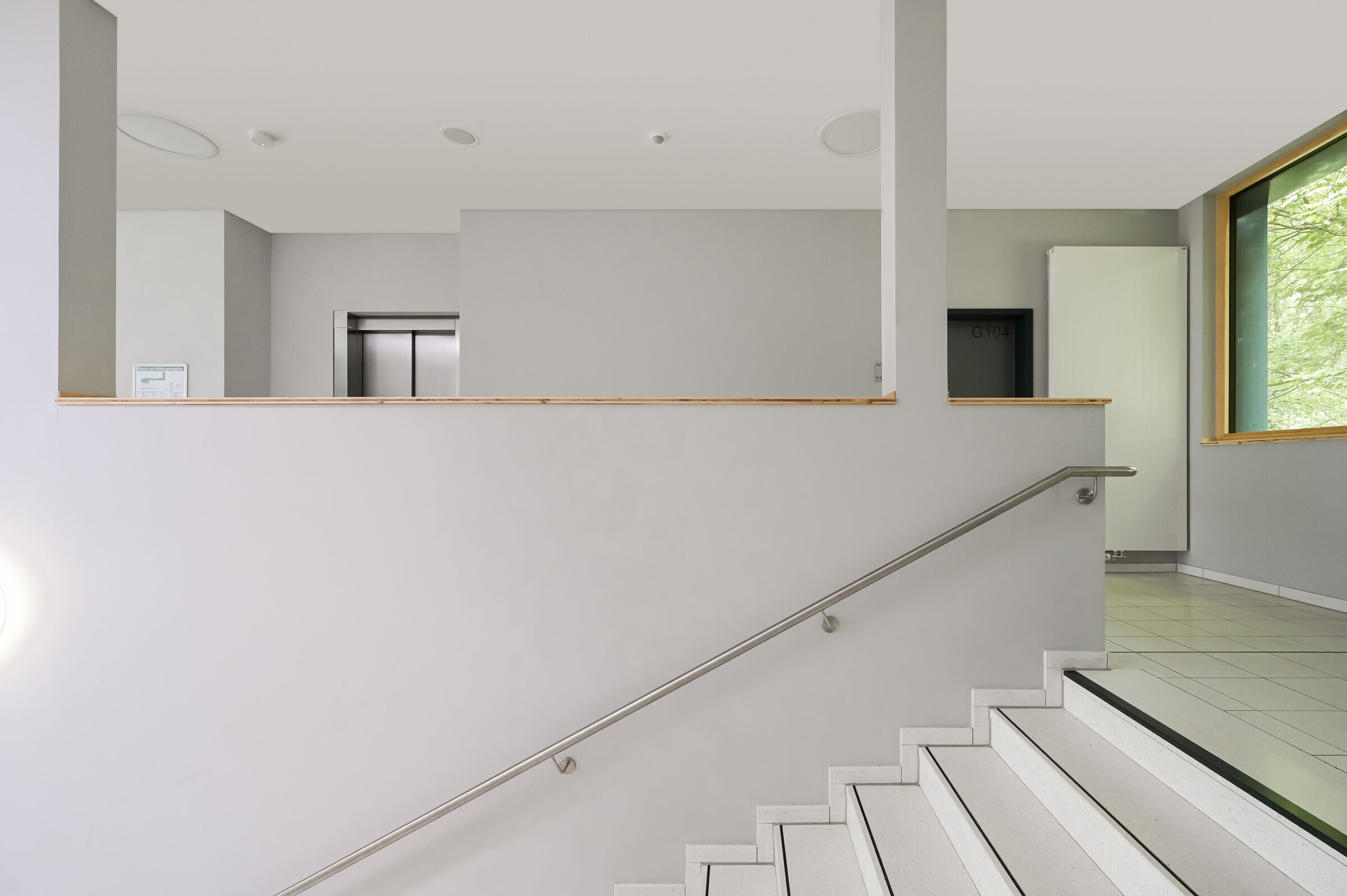
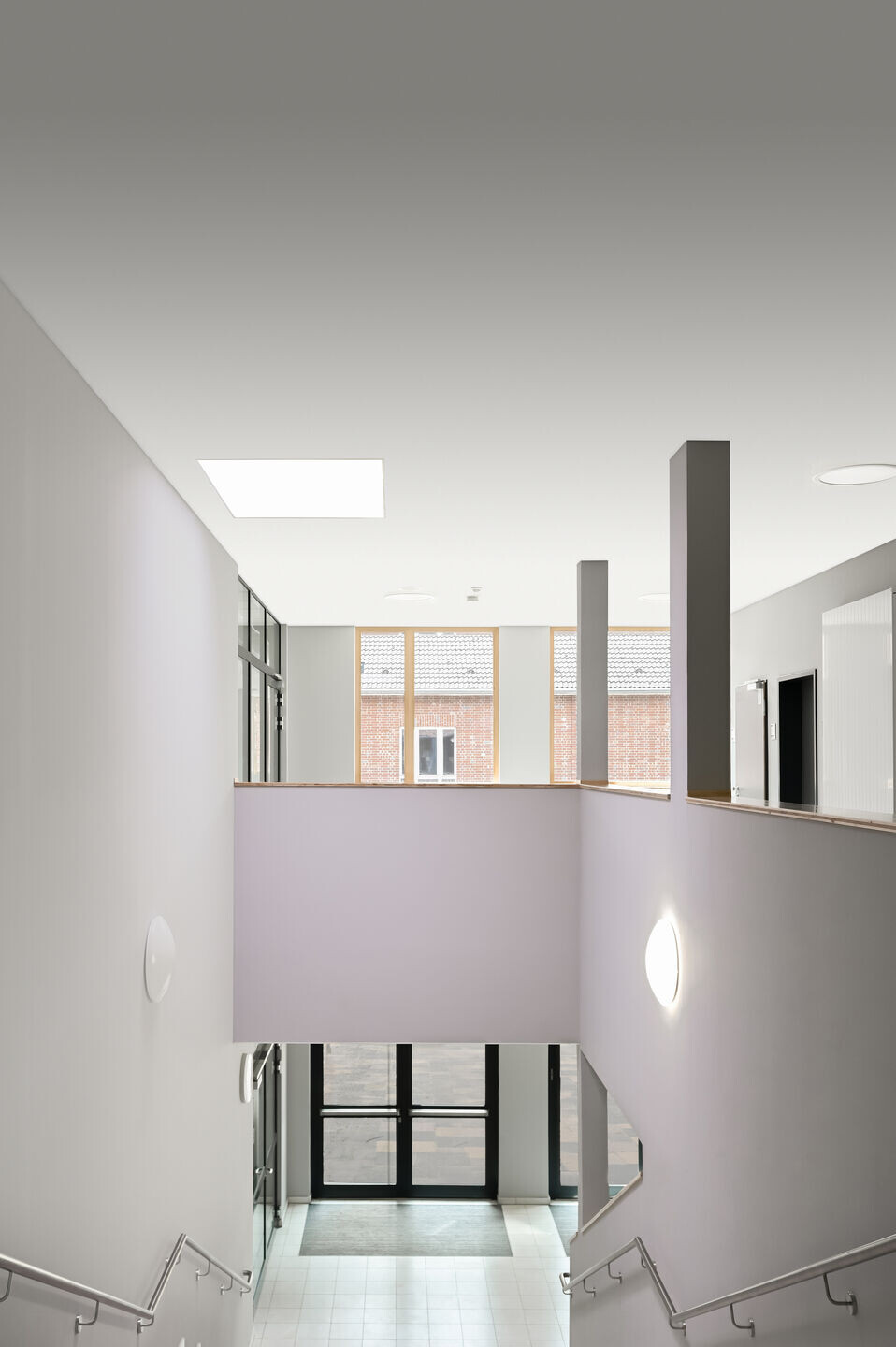
To avoid long, monotonous corridors, these are widened by recesses near the differentiation rooms and provided with daylight and seating niches for the pupils. This creates pleasant communication areas and places for informal learning in front of the classrooms. In line with modern scientific findings, this school extension can be considered a third pedagogue.
