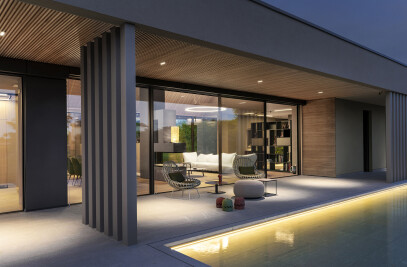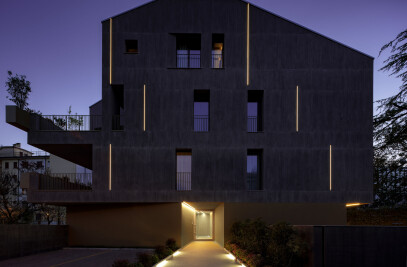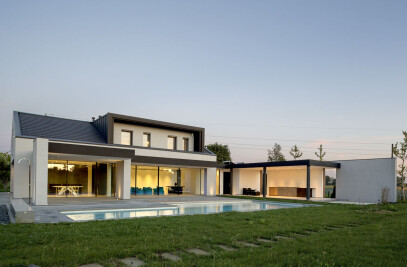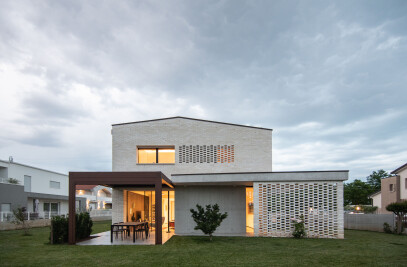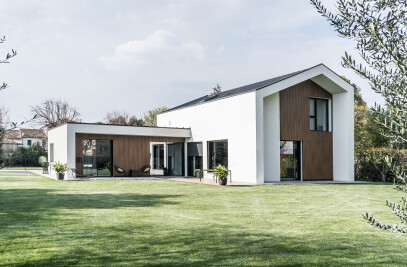Casa B is located in a quiet residential neighborhood in the city of Treviso.
The project, by B+B Associati, was the result of an in-depth study of essential forms and volumes and dynamic lines.


The building consists of two overlapping volumes, with an L-shaped plan. The basement, with large windows facing the garden, closed on the street front, houses the living area. In the upper floor, where openings are reduced to provide more privacy, is located the sleeping area.


The exterior cladding of the ground floor is in stone, while the upper volume is in plaster. The structure is characterized by the use of black aluminum intrados, in contrast with the white of the facade.


In the living area large sliding windows, from the aluminum Xtravision collection, were chosen to allow the spaces to open up to the outdoors. On the upper floor, Compact wood-aluminum windows flush with the wall - equipped with full glass parapet - overlook the garden-treated porch roof, creating the perception of greenery, seamlessly towards the garden.


To maximized the energy efficency of the building, the openings are controlled with solar shading systems, in order to allow solar irradiation access in winter, and prevent it in summer.





