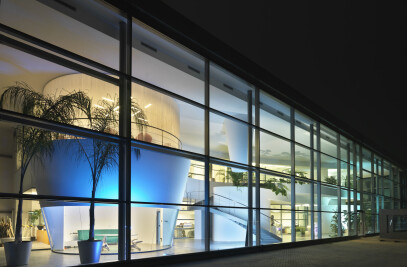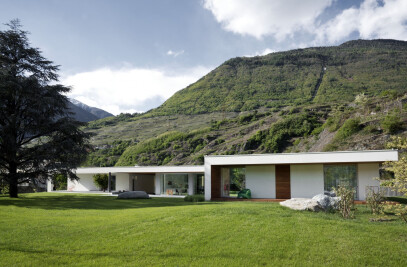The core of this house, divided into three main parts, is the living area, where two big windows face each other. From one side the gaze can go outside and quickly reach the landscape enriched by water reflections from the swimming pool which lays just along this visual direction. From the other side a more domestic landscape can be seen, an immediately afterwards, an external area paved in wood first and the turning into a meadow. The idea is to open up the house an much as possible, in order to boost its spaces and let the surrounding context in, so that it can belong to the house which, for itself, has just a small garden. The building, comprising a ground floor and a basement, develops mainly to the south, stretching to the north with two main bodies. These absolute volumes embrace and protect the entrance that opens up completely with a large window, allowing the other end of the house. Those who’ll find themselves within these walls won’t feel closed in but, on the water of the swimming pool, the sky an the meadow. The house is flooded with light and white absolutely dominates, emphasising its brightness. The spaces are interwoven in a streak of internal and external rooms. From the living room a kind of passe- partout protects from the sheer space of the staircase and enframes, like a large canvas, the vegetation outside. On the opposite side a glass ribbon opens to the swimming pool which, by stretching up against the house, creates vibrant lighting effects inside. The white of the stone is softened by the wood, which defines the the external dining area and welcomes at the entrance. The two sleeping areas occupy the two wings of the house: one for the couple and the other for their two children. The master bedroom has its own bathroom, with a shower that breaks throught the outer wall with an opal glass wall from ground to ceiling. In the basement there’s a mini apartment built for the Brazilian relatives, the study, and a large gym that gym that includes a relaxation area enclosed in a glass box. These rooms are directly accessible from the outside throught terraces and big wooden steps crossing the garden and rising up to the building’s entrance level. By night, the lighting plays a spectacular role, emphasizing the solid and the empty parts that characterize the house. The play of visual references becomes the main idea around which the whole composition project revolves. Building Materials: Outside WOOD FLOORS TECK, INTERIOR WOOD FLOORS AND STONE WHITE DOUSSA laid A JOINT CLOSED ON SANDING AND POST IN ORDER TO OBTAIN A UNIFORM SURFACE (WITH MINIMUM Leaks) Walkway MULTILAYER GLASS Opaline,
More Projects by Damilano Studio
Products Behind Projects
Product Spotlight
News

Toronto residence is a contemporary reimagining of traditional Edwardian gable homes
Toronto-based architecture and interior design studio Batay-Csorba Architects (BCA) has completed th... More

Kingspan announces the launch of the 2025 MICROHOME competition with a 100,000 euro prize fund
Kingspan's MICROHOME 2025 competition, organized by Buildner, returns with a prize pool of 100,000 E... More

New psychiatric clinic in Tampere, Finland provides example of “healing architecture”
Danish architectural studio C.F. Møller Architects worked in collaboration with Finnish studi... More

Kirkland Fraser Moor adopts biophilic approach to design of picturesque Foxglove House
Multidisciplinary architectural studio Kirkland Fraser Moor (KFM) has adopted a biophilic approach t... More

25 best architecture firms in Vietnam
Vietnam occupies the eastern edge of Southeastern Asia and boasts a diverse landscape of mountains,... More

25 best carpet, carpet tile and rug manufacturers
Carpets, carpet tiles, and rugs add elegance to interiors while providing comfort and warmth. These... More

SOA Architekti designs new fire station with a down-home sensibility and contemporary flair
Architectural studio SOA Architekti has completed a new fire station in Dolní Jirčany, a vill... More

Temperaturas Extremas designs tree-like water reservoir with bird nests in Luxembourg City
Spanish architectural studio Temperaturas Extremas has designed a bird and mammal refuge and water r... More

























