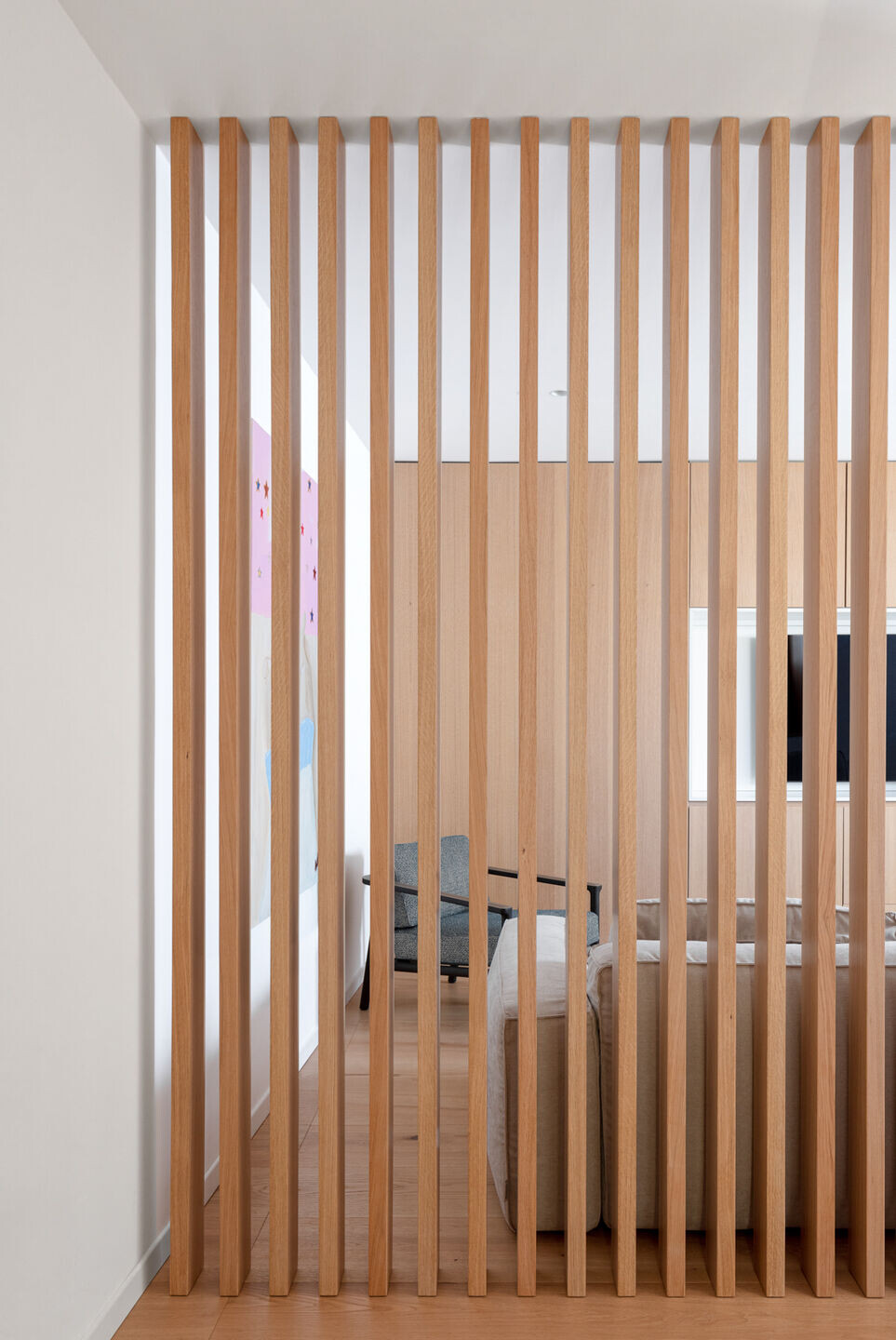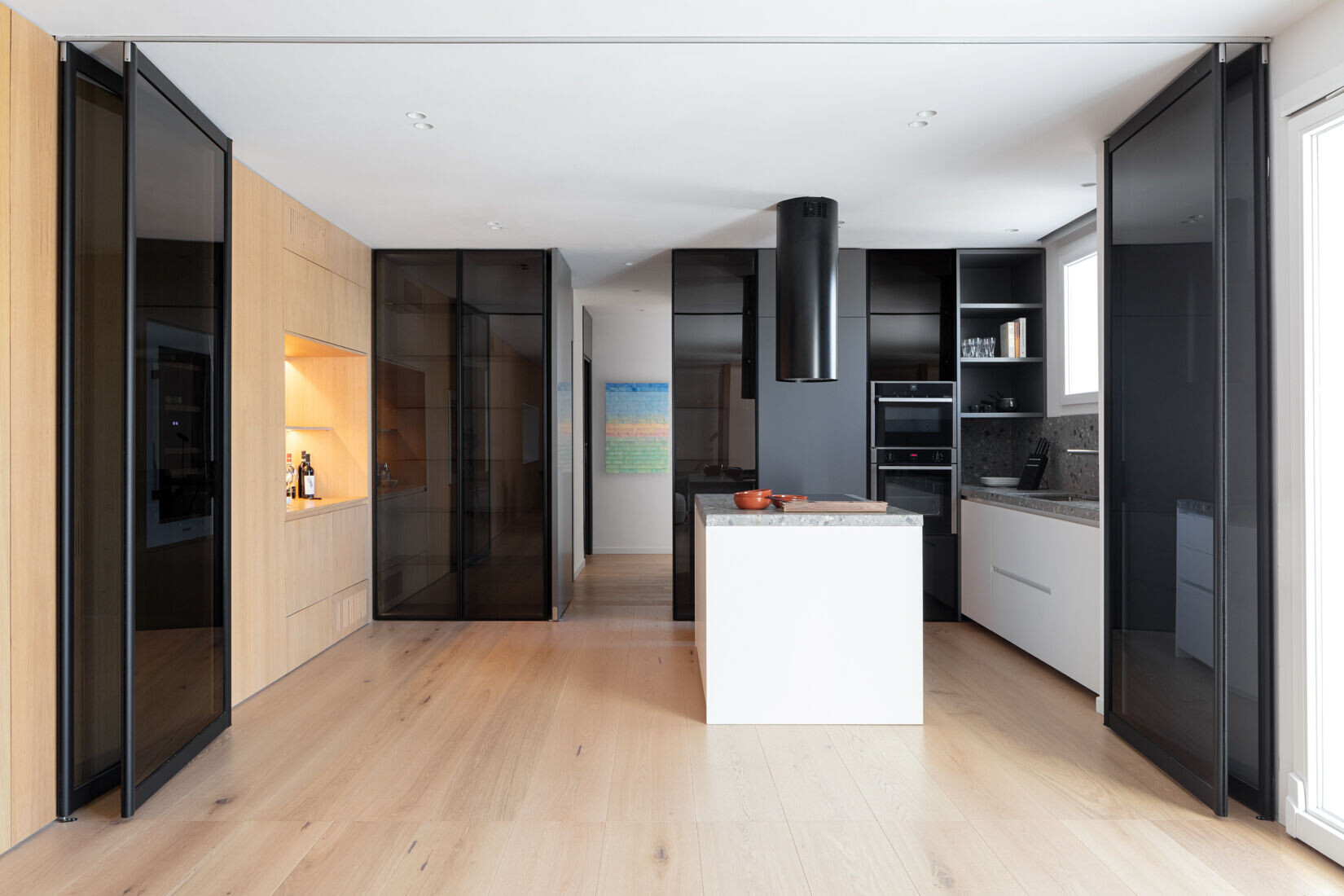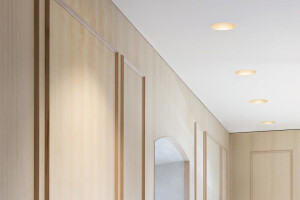Located in Caserta, Casa T16 is an intervention on the third floor of a newly built building. The 150 m2 apartment is characterized by a large terrace connected by a walkway, which hosts the bright 50 m2 outbuilding with a study and small living room.
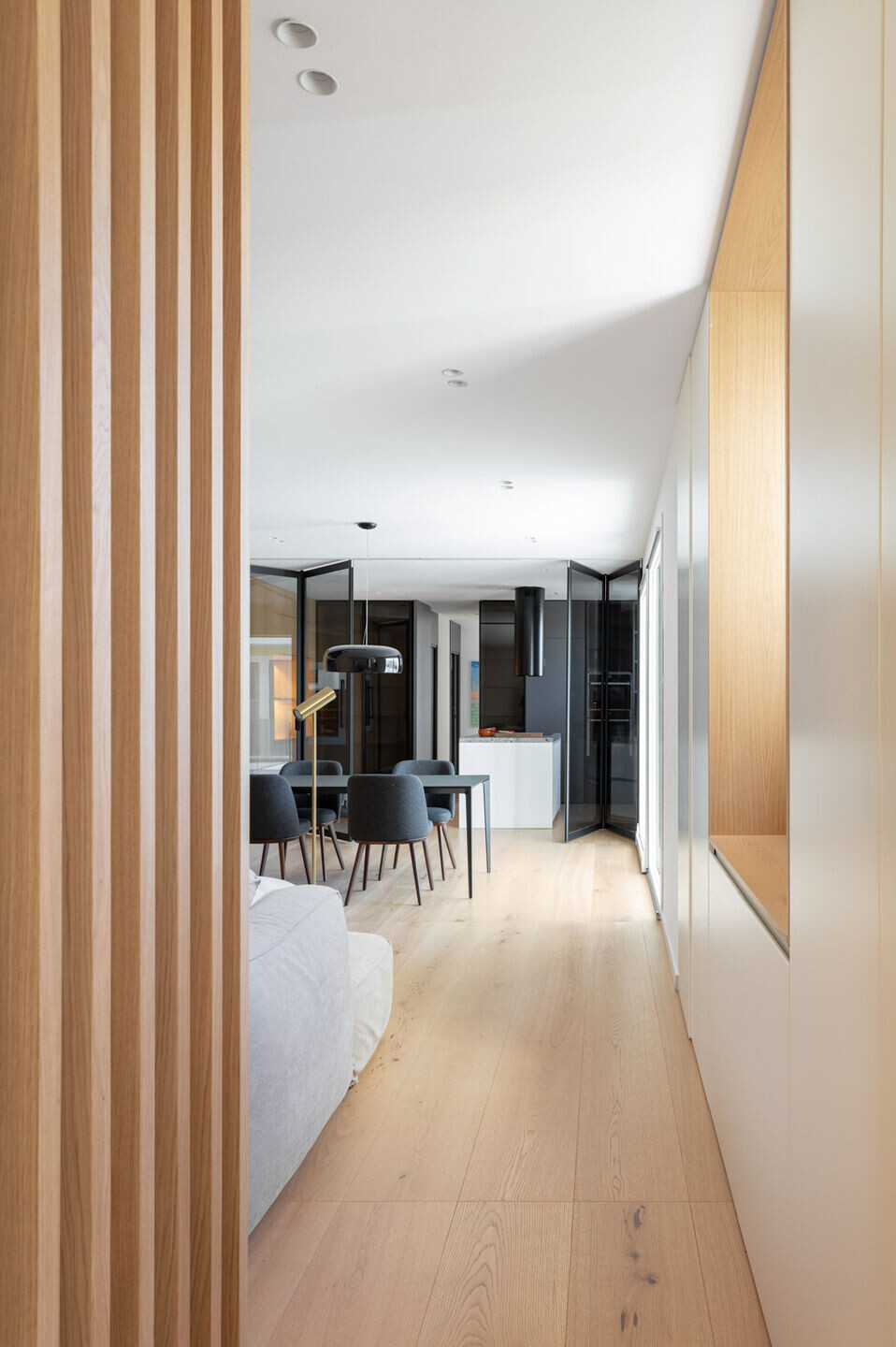
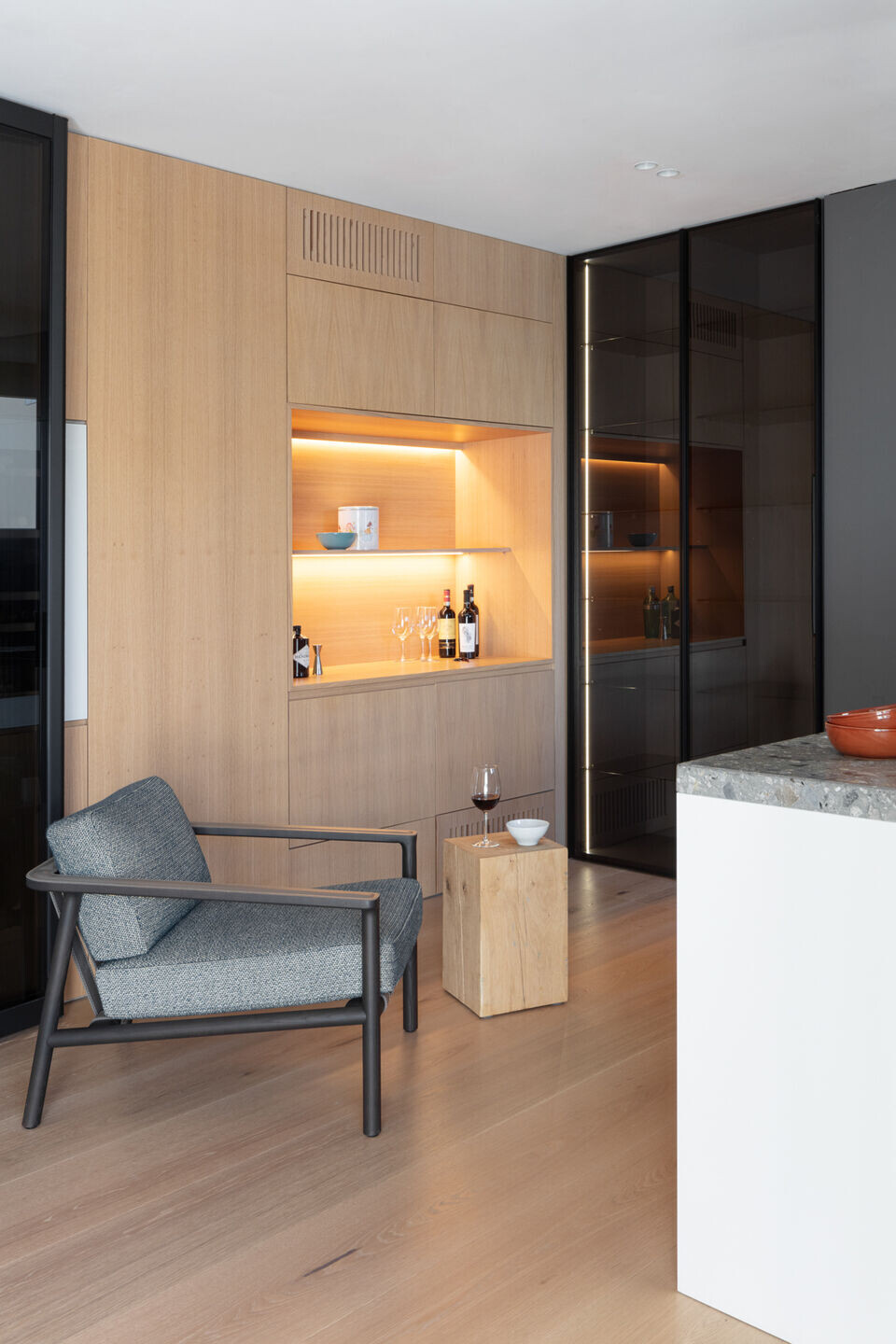
The entrance to the house leads directly to the living area - large and airy with a sitting room and dining room - characterized along the entire length by a wooden wall that hides a customdesigned wardrobe.

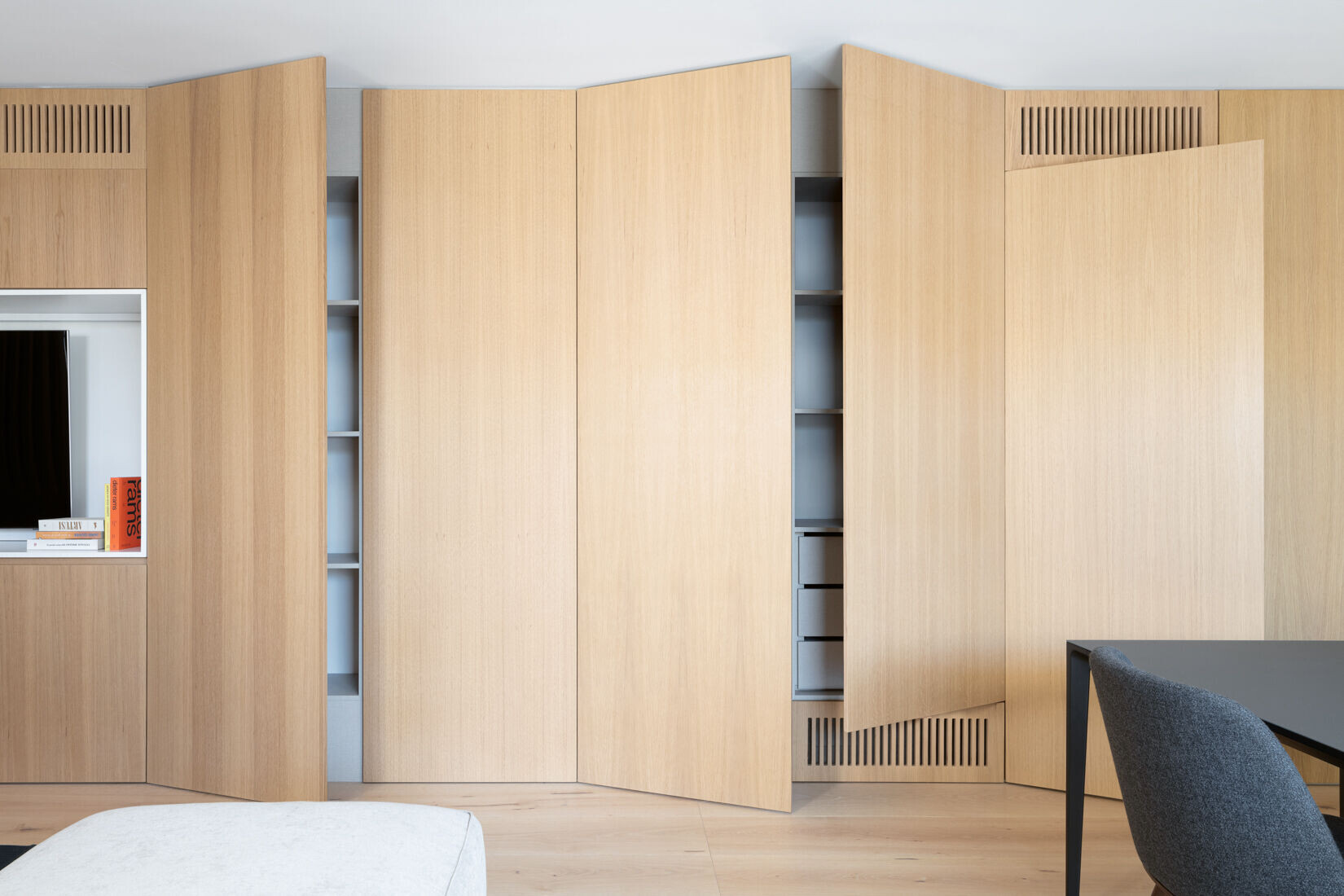
The kitchen – pass-through – acts as a filter between the living area and the sleeping area. The latter - as requested by the client - is equipped with a master bedroom (with a private bathroom) and two bedrooms for the two children: the first, with a private bathroom, is currently used as a playroom; the second, with a bunk bed, is inspired by the pirate ship.
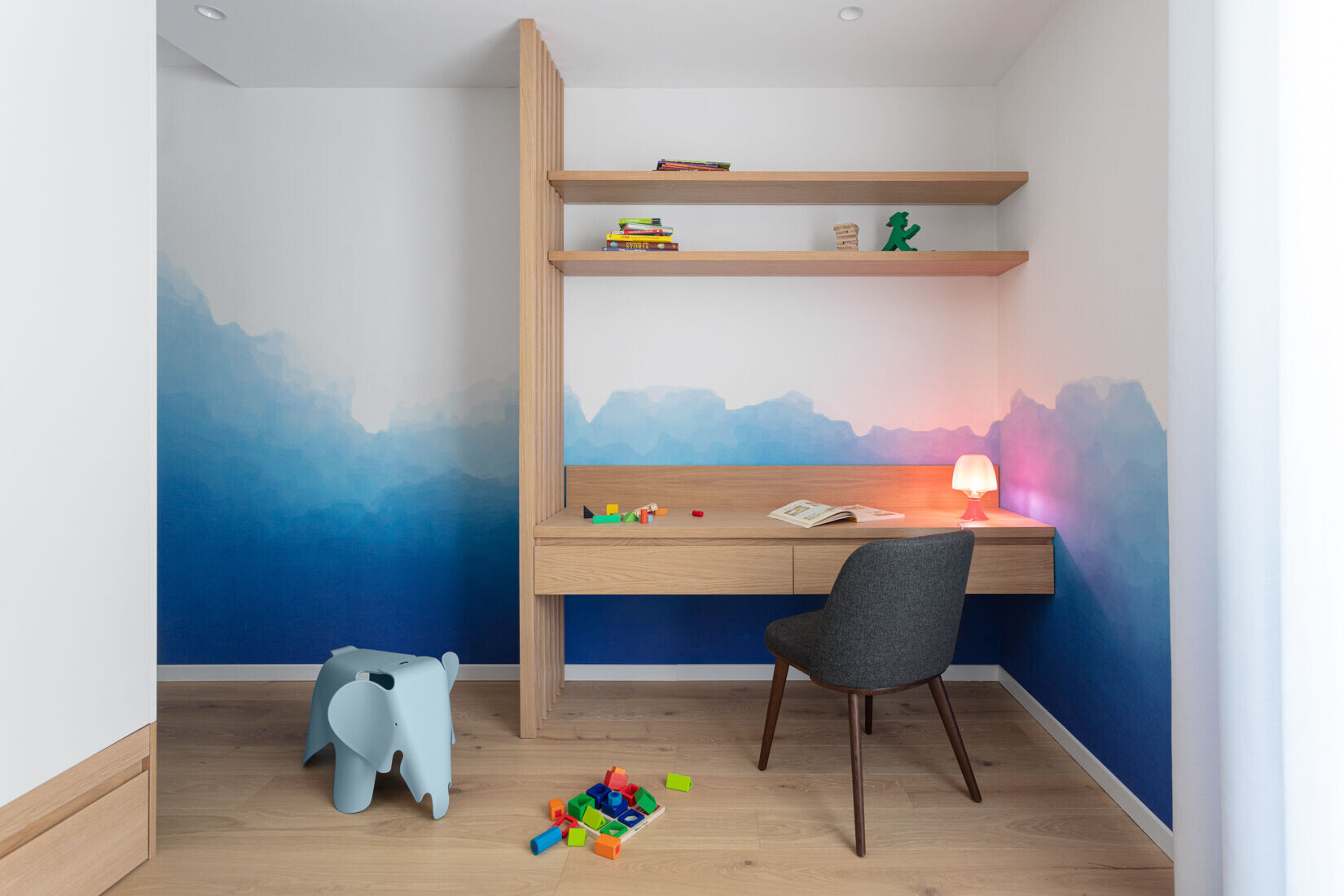

The sizeable terraced space of 120 square meters next to the outbuilding, with provision for an external kitchen, is accessible both from the entrance of the building and from the living area, and from the master bedroom.
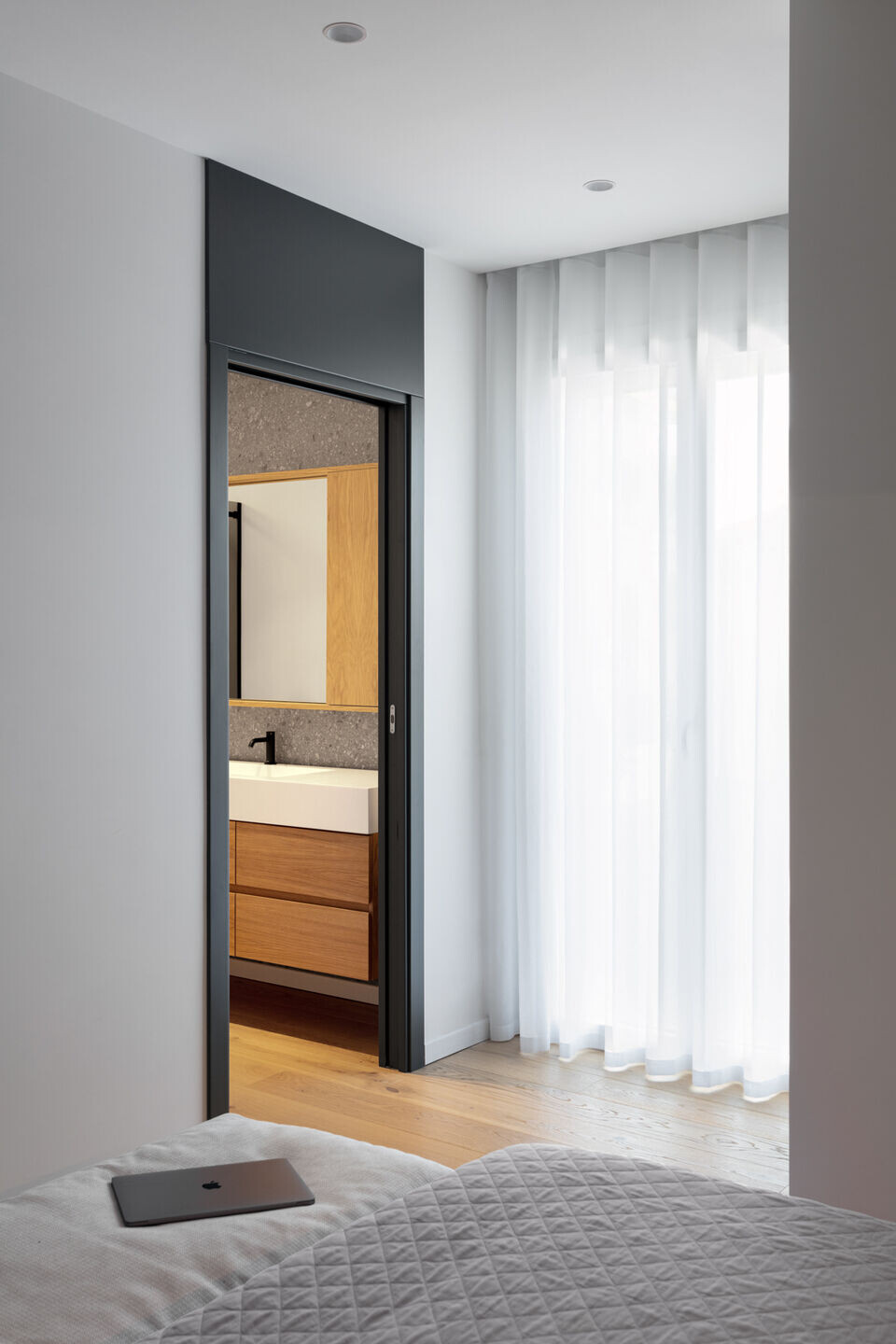
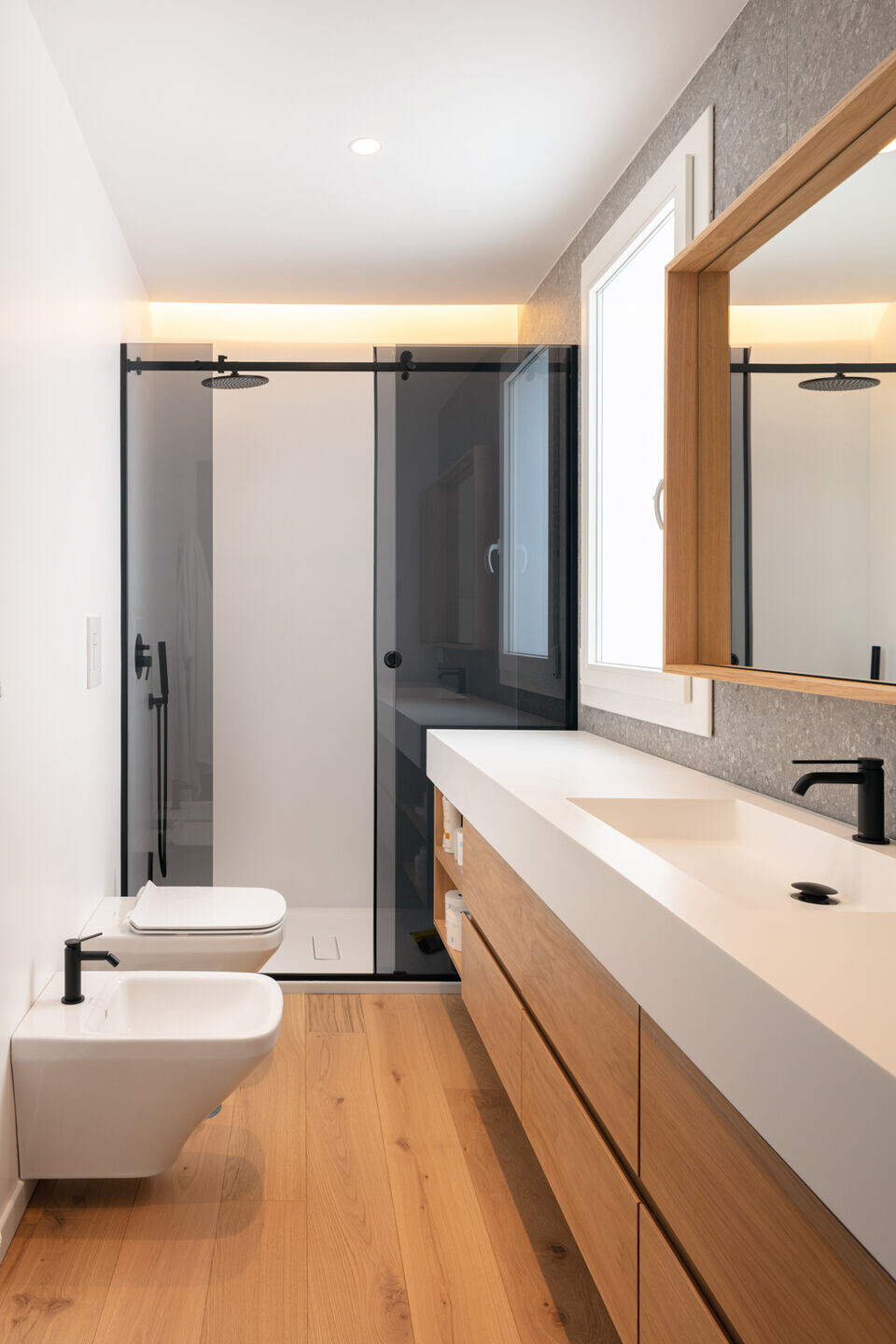
Team:
Architects: FADD Architects
Photo Credits: Carlo Oriente
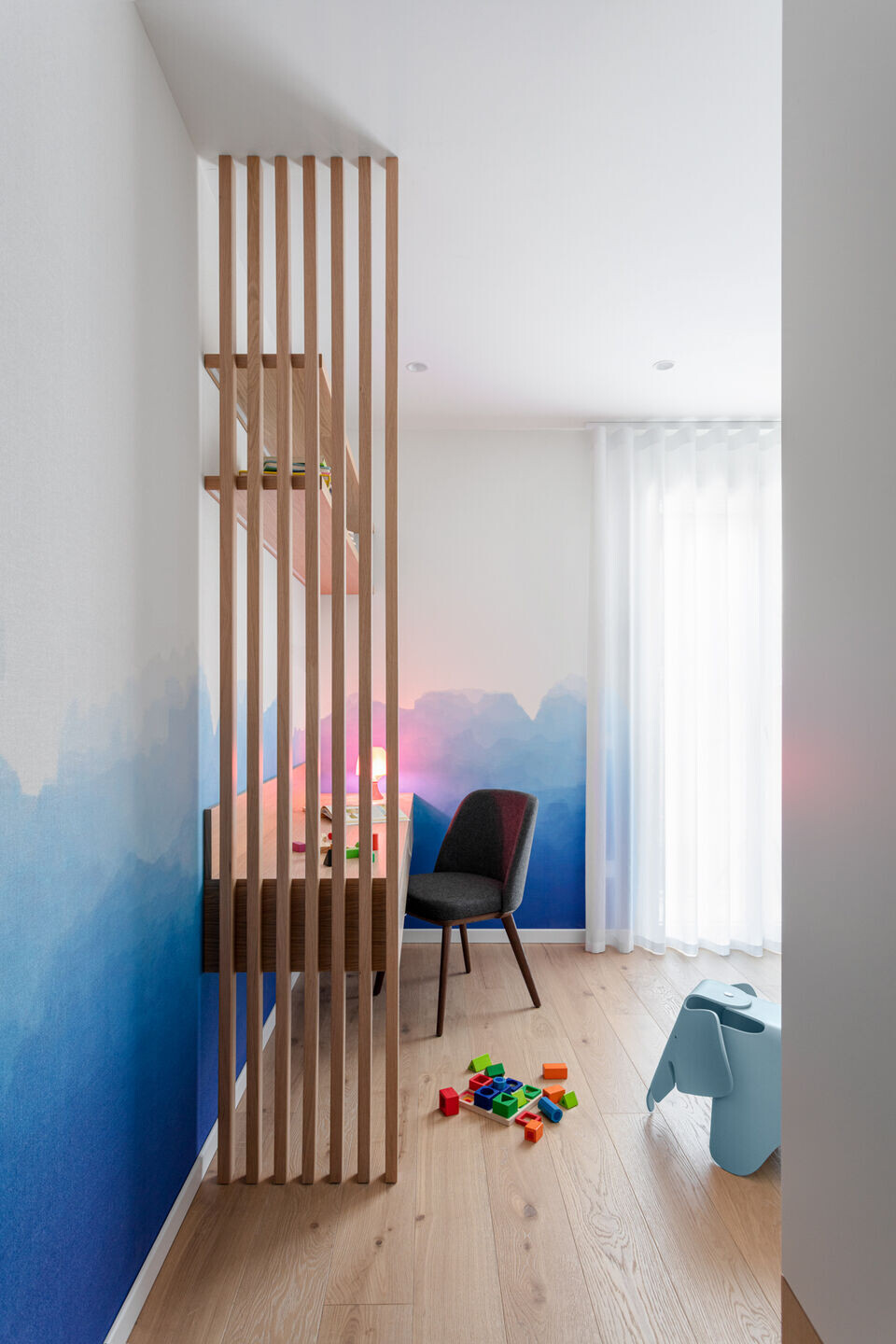
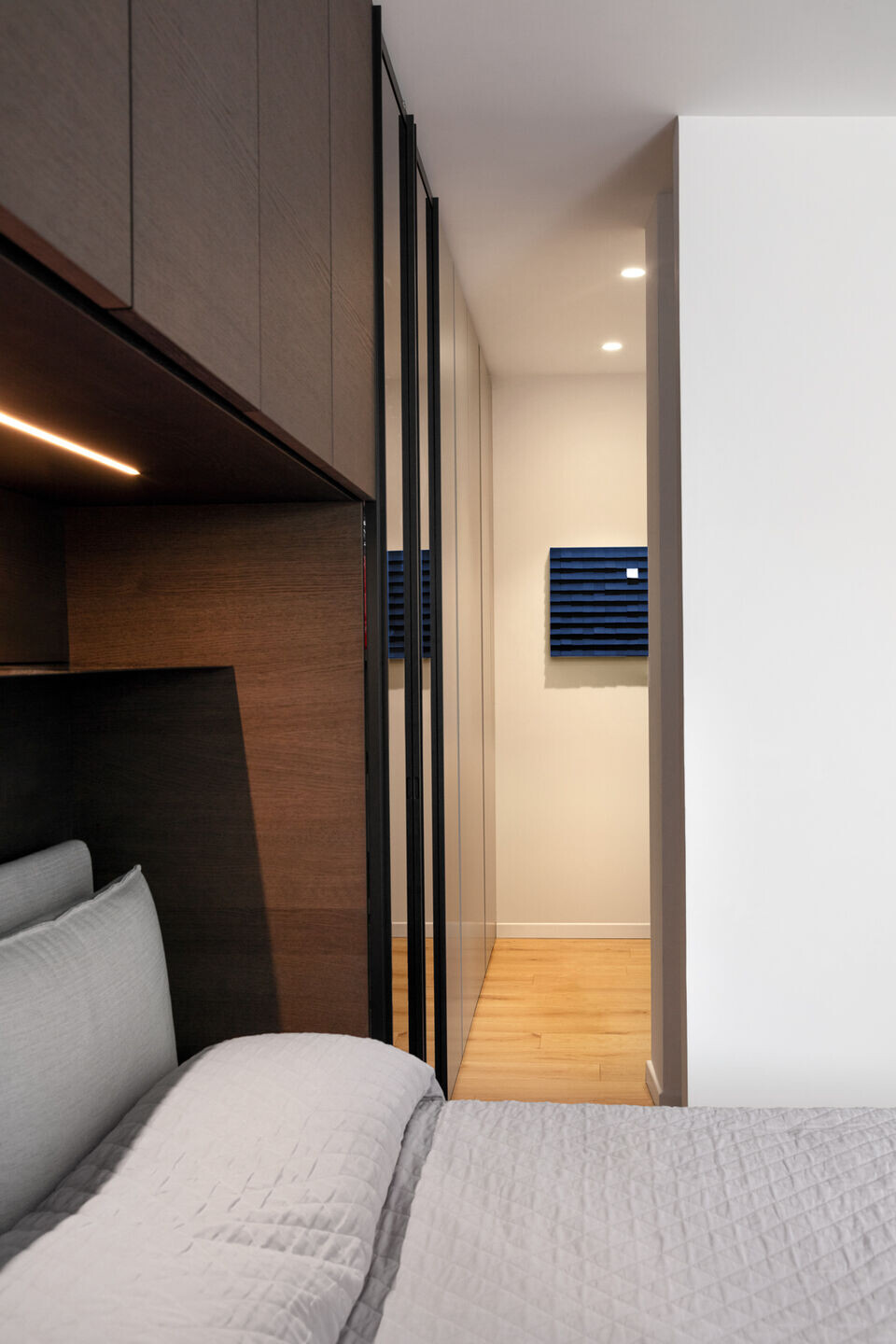
Materials Used:
Parquet: Berti natural oak
Sofa: Nicoline Cairoli
Armachair: Molteni Gillis
Tavle: Rimadesio Long Islanda
Chair: Calligaris Foyer
Porte a libro: Rimadesio Siparium
Pendente soggiorno: Flos Smithfield
Faretti: Flos Kap
Cucina: Arrital
Letto: San Giacomo
Armadio: San Giacomo Scrigno
Pavimenti e Rivestimenti Bagni: Ragno
