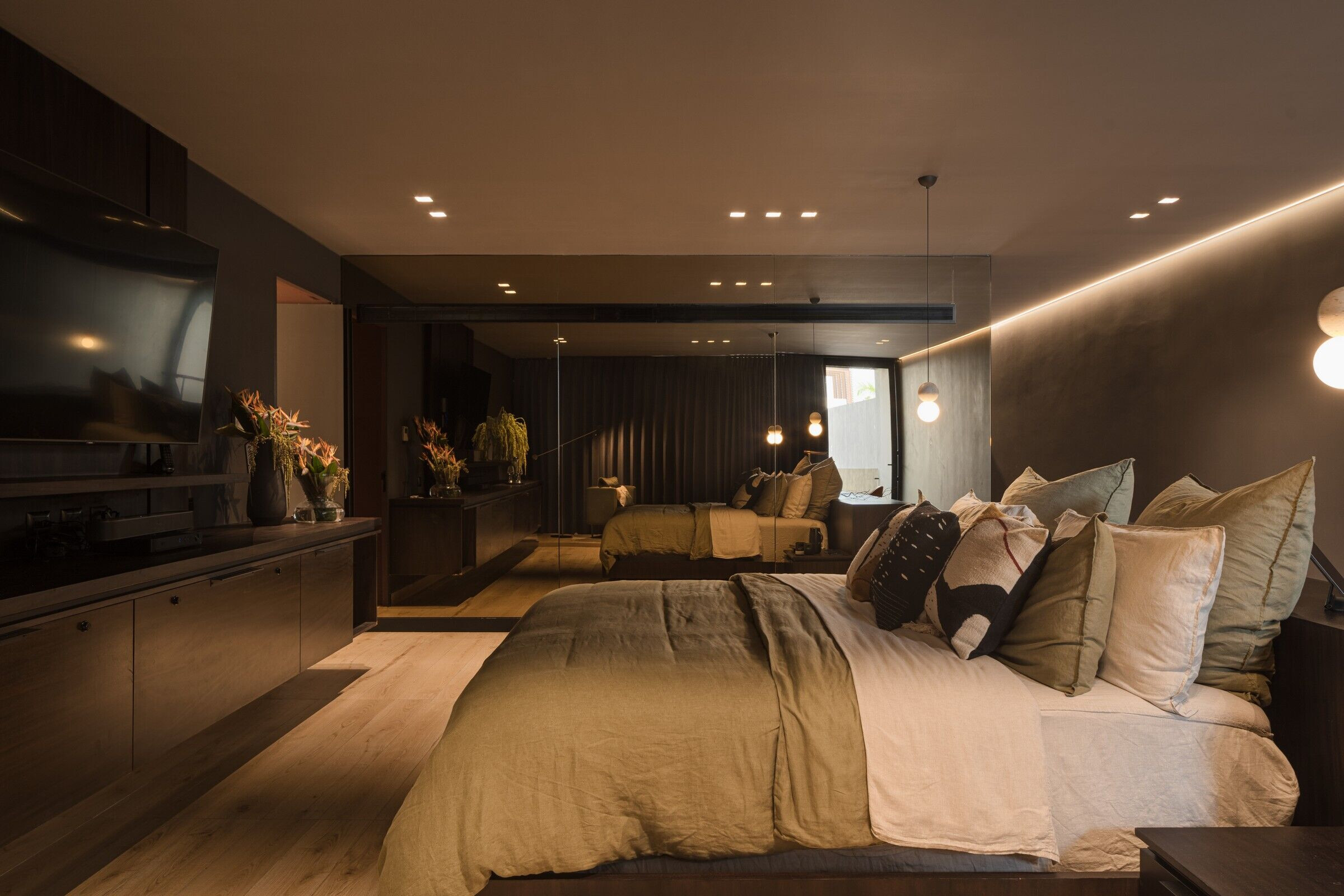Casa Catorce is a single-family home that houses a series of spaces resembling a boutique hotel, concealed behind a reserve and narrow blind facade with a basalt lattice that, due to its composition, allows only the necessary amount of natural light, creating a clear barrier between the climatic conditions of Villahermosa, Tabasco, and the more private spaces of the residence. The contrast between the minimalist façade and a sturdy gate crafted from burned rustic wood adds a touch of brutalism and mystery to the house, completely isolating it from the urban context.
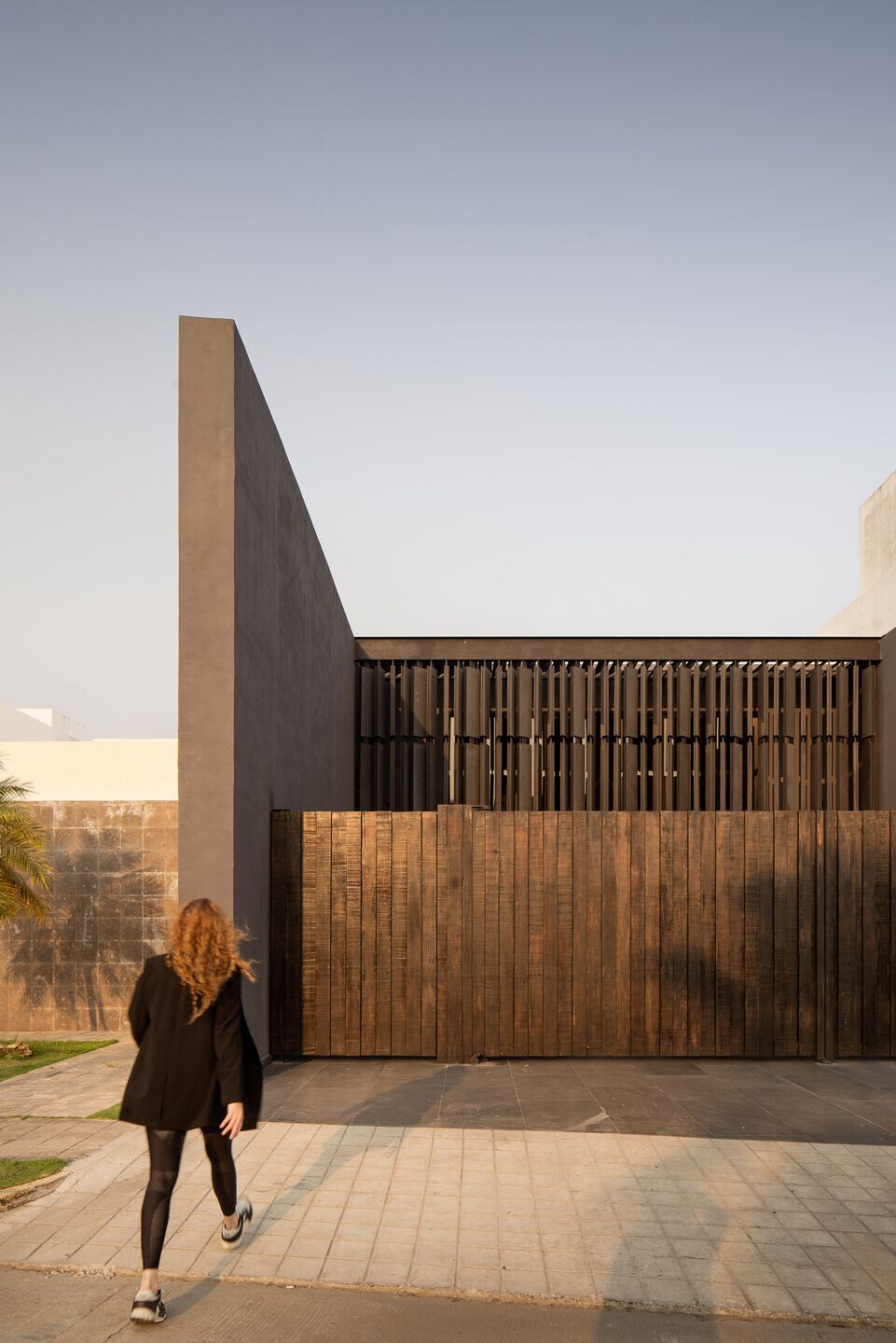
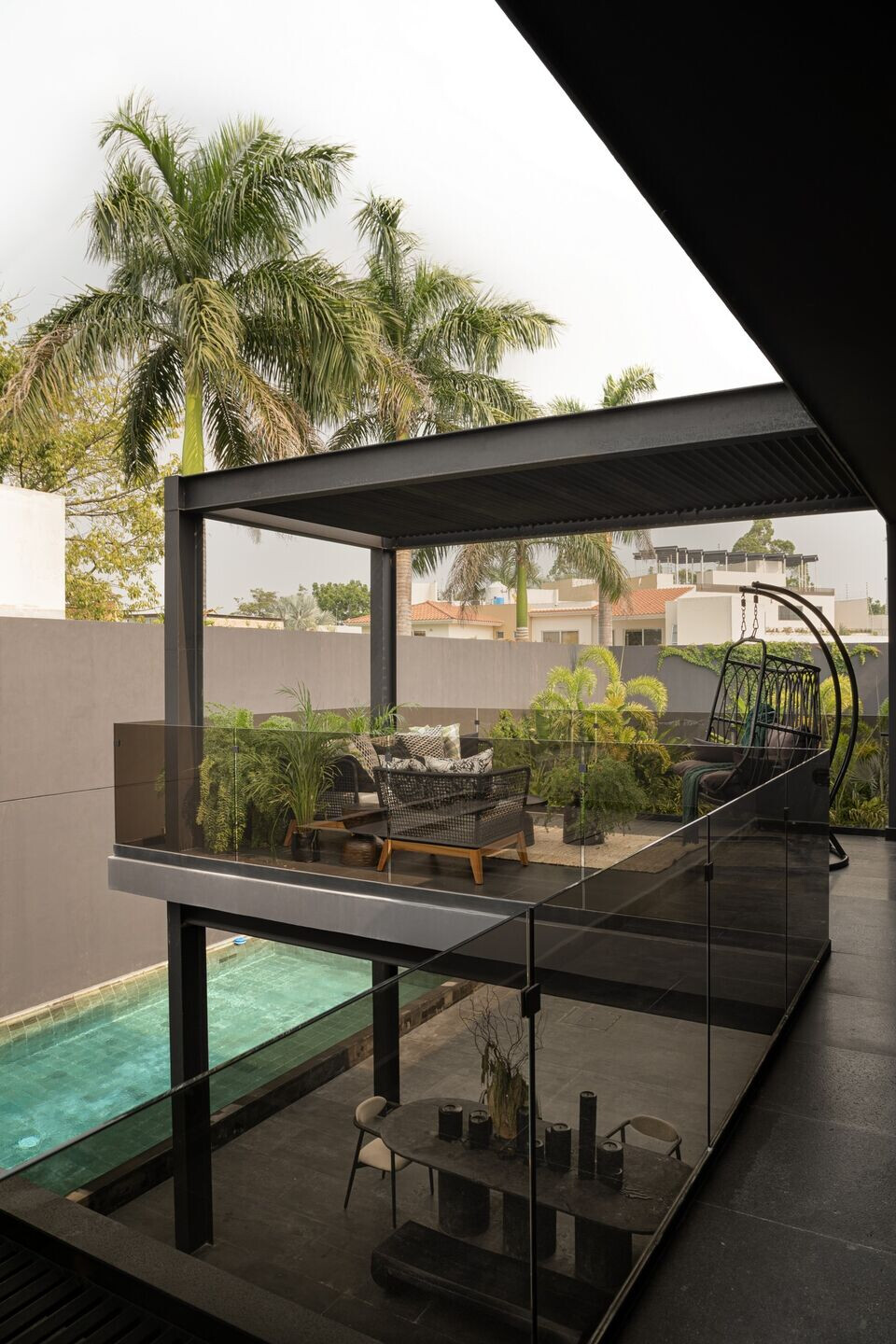
The house is laid out in an L shape, with corridors and spaces expanding as you progress through it. The majestic garden becomes the focal point of the architectural program, with the sounds of water overflowing from the infinity pool and the wind caressing the lush vegetation of the abundant garden, providing the inhabitants with the necessary elements for deep relaxation. As a result, its outdoor spaces become protagonists in everyday use.
Its dark and profound material palette consists of exclusive and luxurious elements. Mirrors and glass with coppery tints seek to create an optical illusion of reflections that allow you to observe the details from wherever you choose to look.
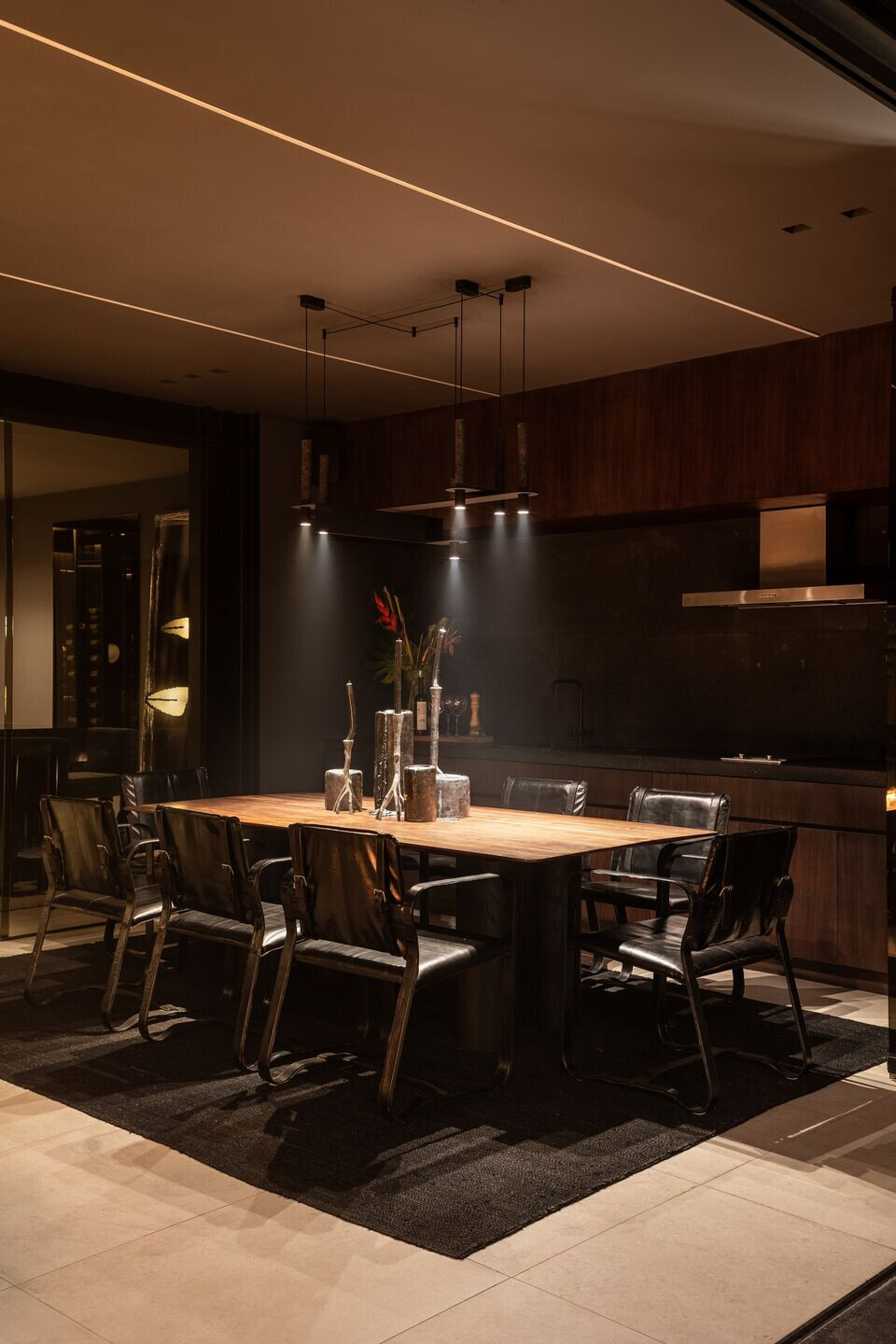
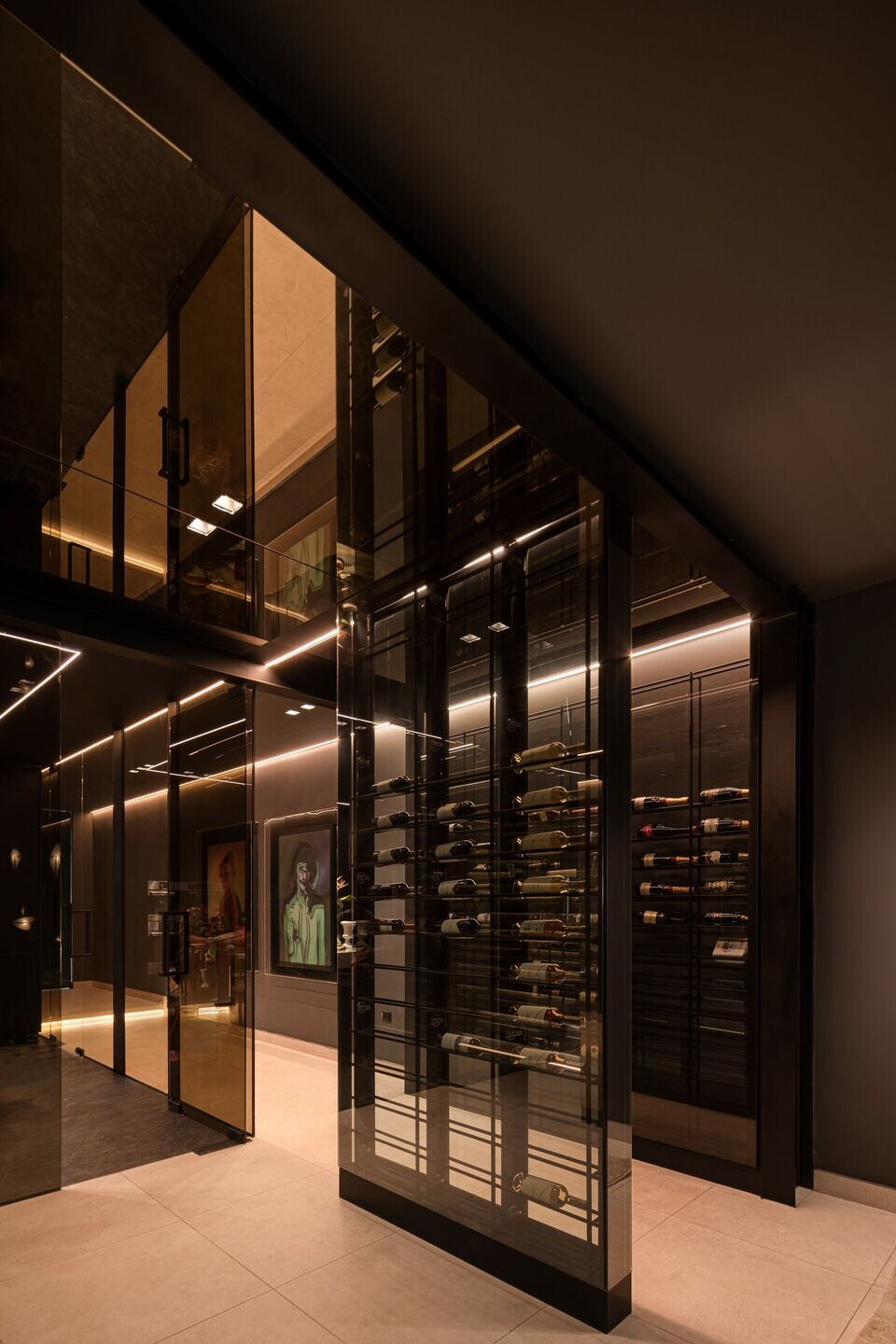
The concept of a boutique hotel arises from clients’ desire for their home to become a secure space, eliminating the need to leave their house for recreation, contemplation, and distraction in public spaces of the city. This was achieved through careful design of spaces and attention to detail in interior architecture and decoration.
Casa Catorce is a residence designed to provide its owners with a luxurious and private oasis in the midst of the city. Its combination of distinctive architectural elements, a majestic garden,and a carefully selected material palette contribute to creating an exceptional living experience.
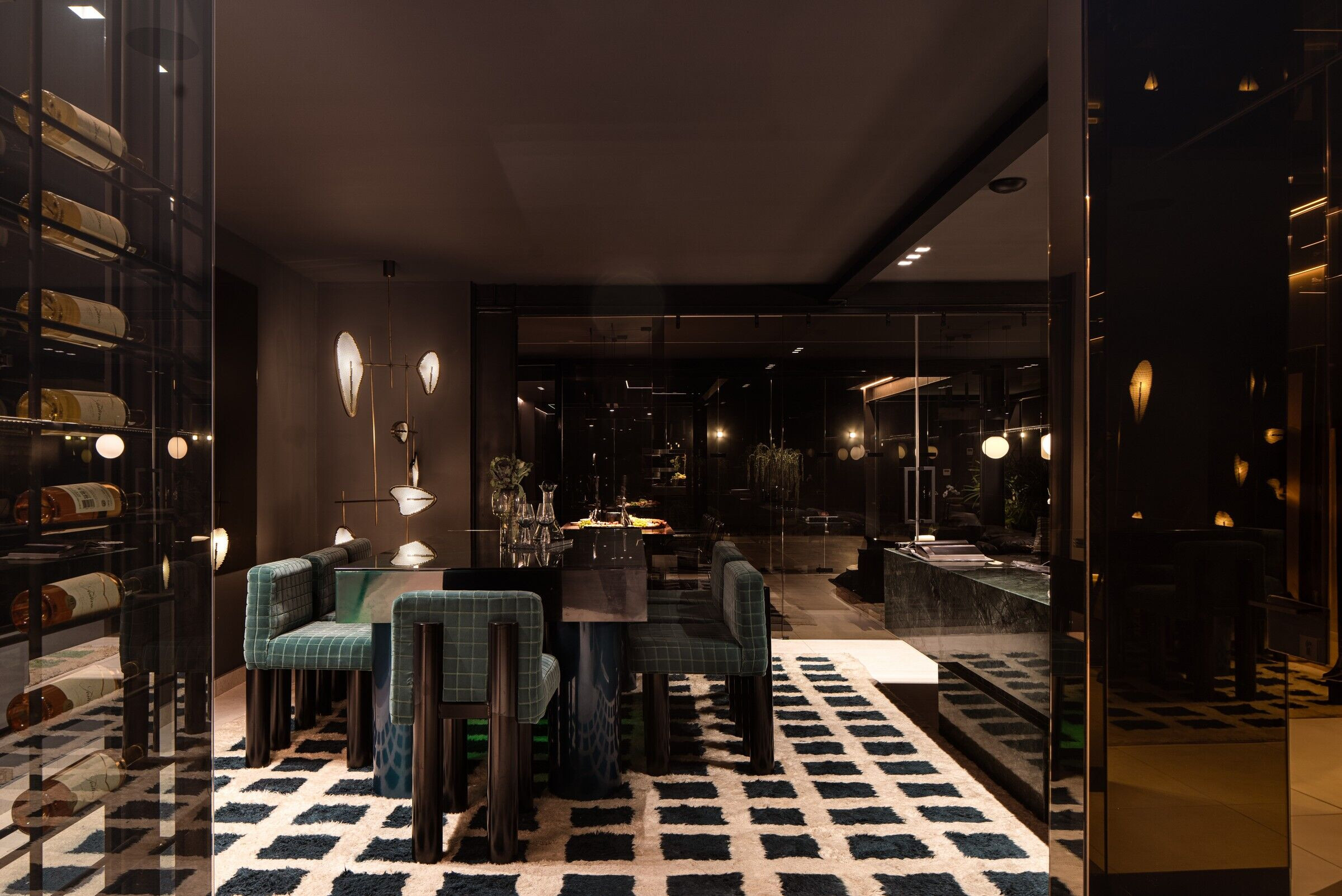
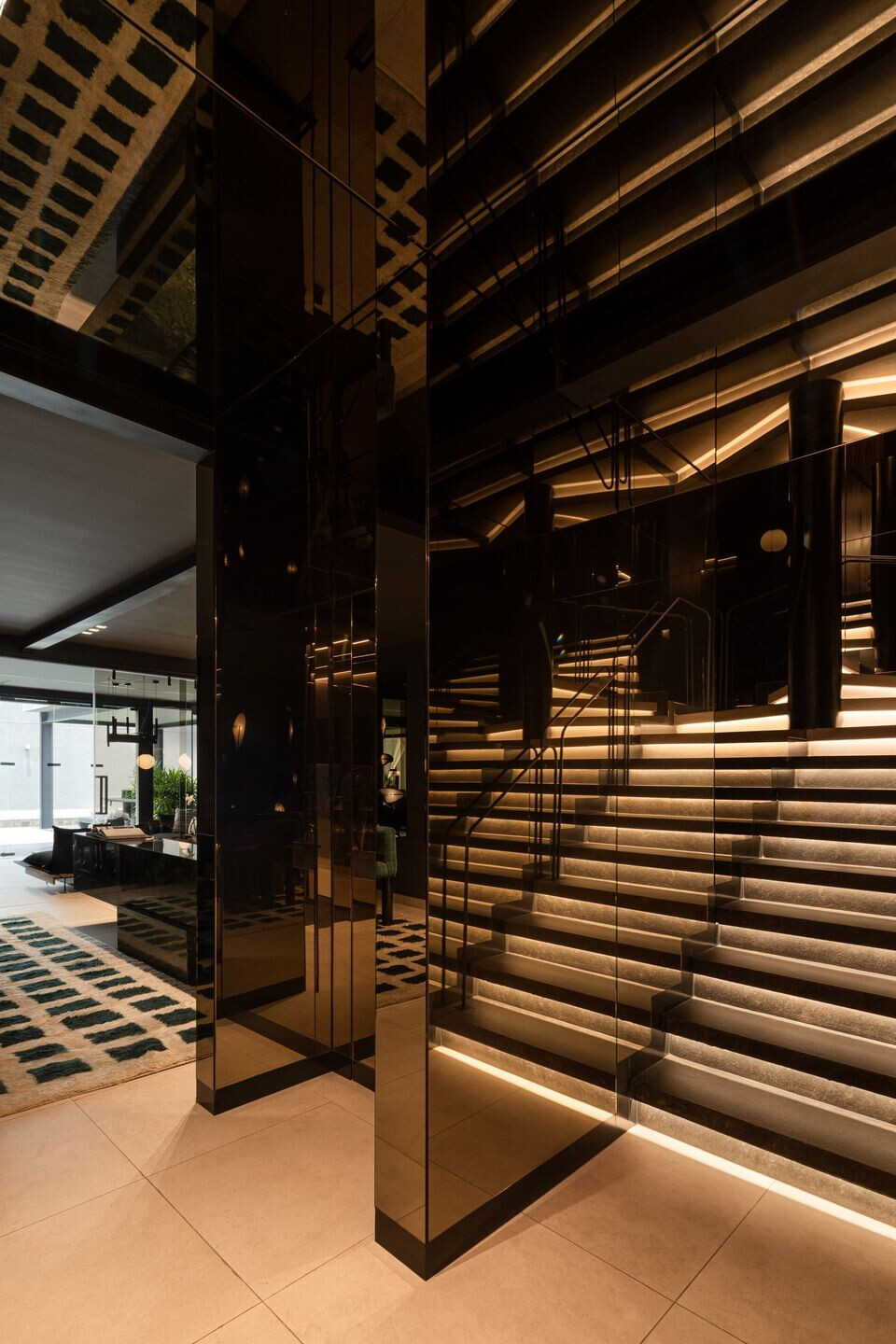
Team:
Architecture Firm: Yiyicaru Arquitectos
Lead Architect(s): Yiyi Cáceres, Sheyla García, Karla Ramírez, Fernanda Puig, Scarlett Díaz
Communication: area colectiva
Photography: César Belio
