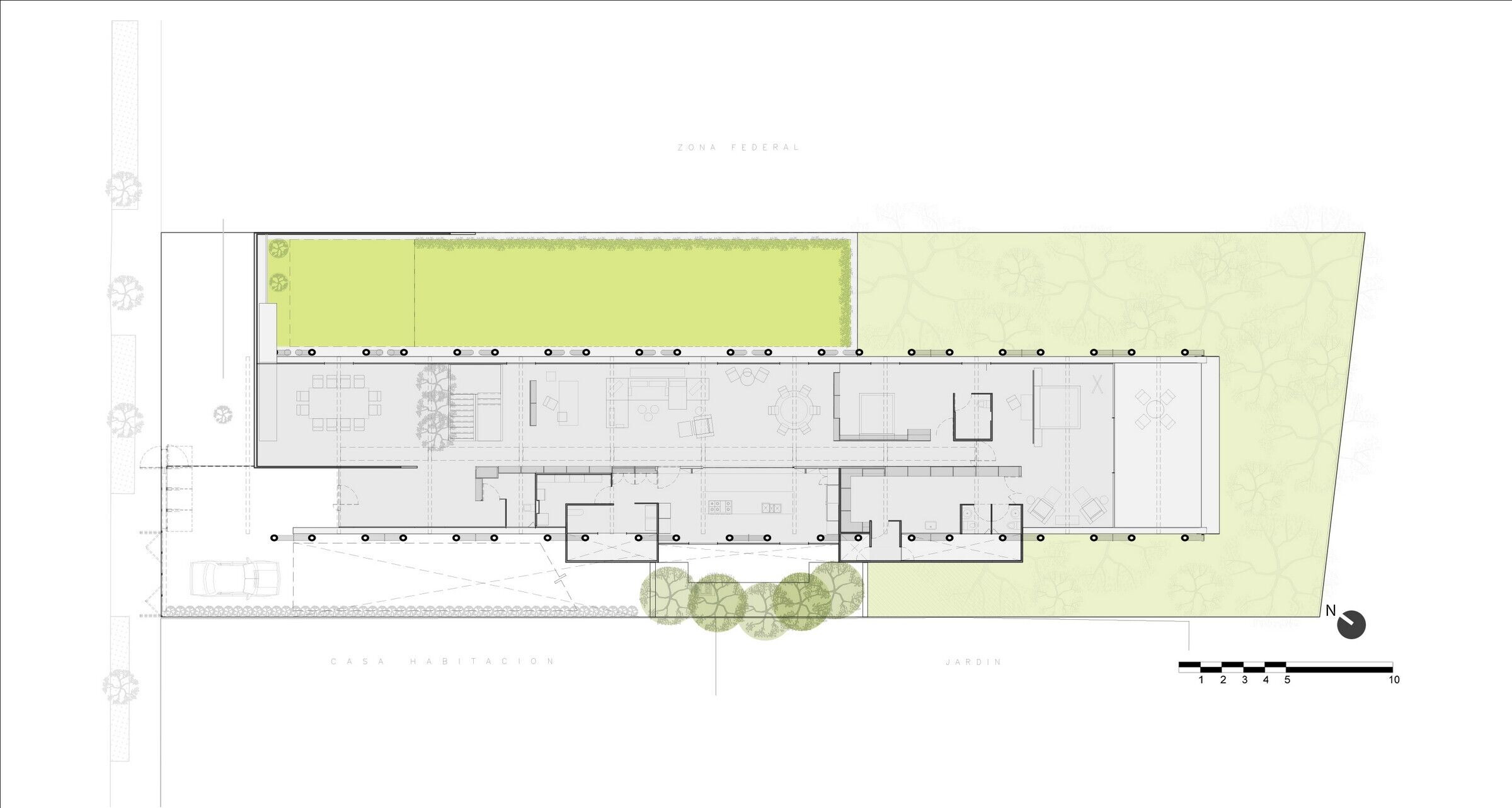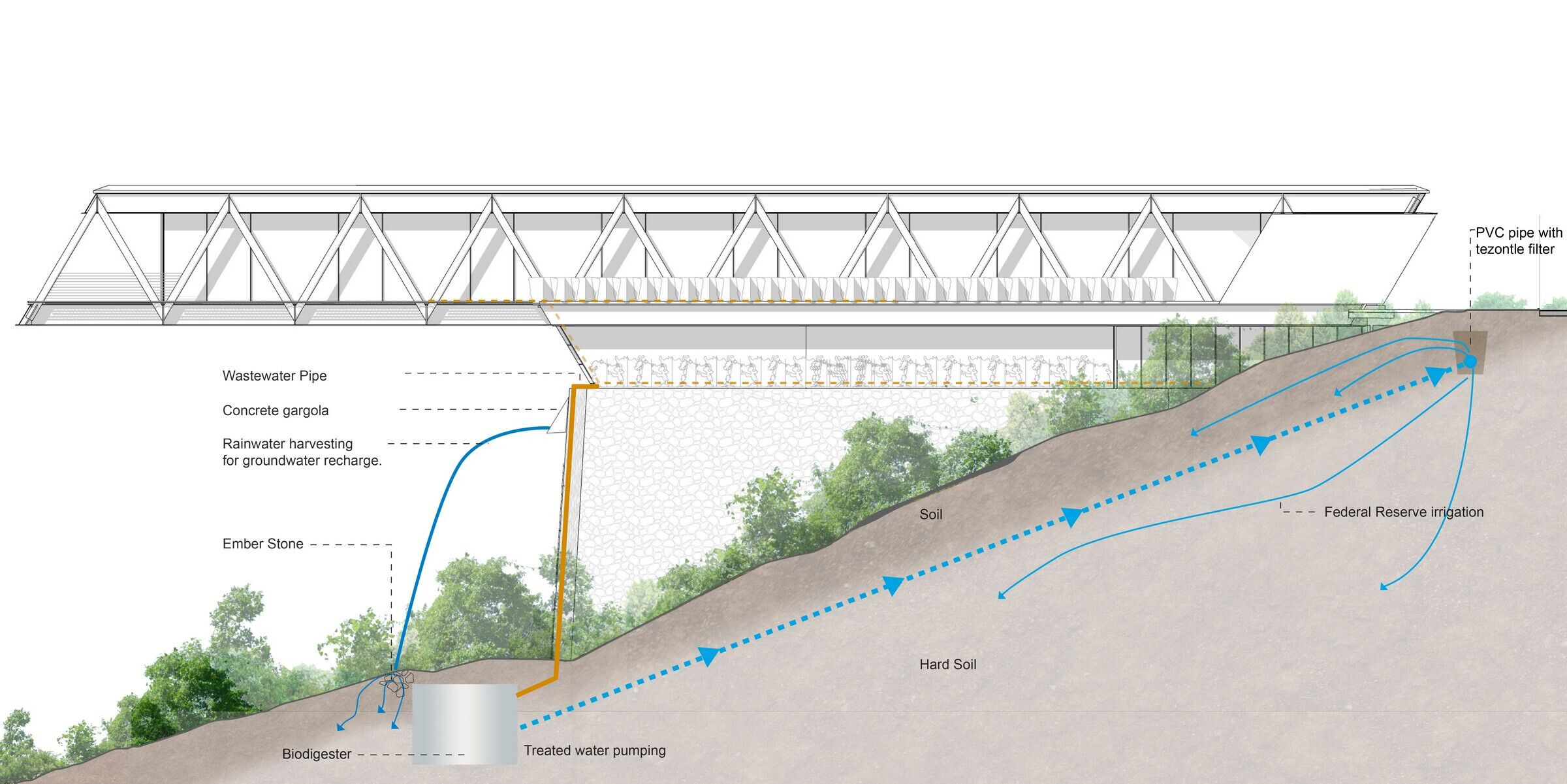The project for Casa CH73 aimed to transform the area's regulations into an opportunity to create a unique residence from a sustainable perspective. An approach that broke the construction paradigms imposed in the area, with concrete platforms that drain rainwater into the municipal system, diminishing water infiltration into the subsoil and destroying the original flora and fauna of the site.
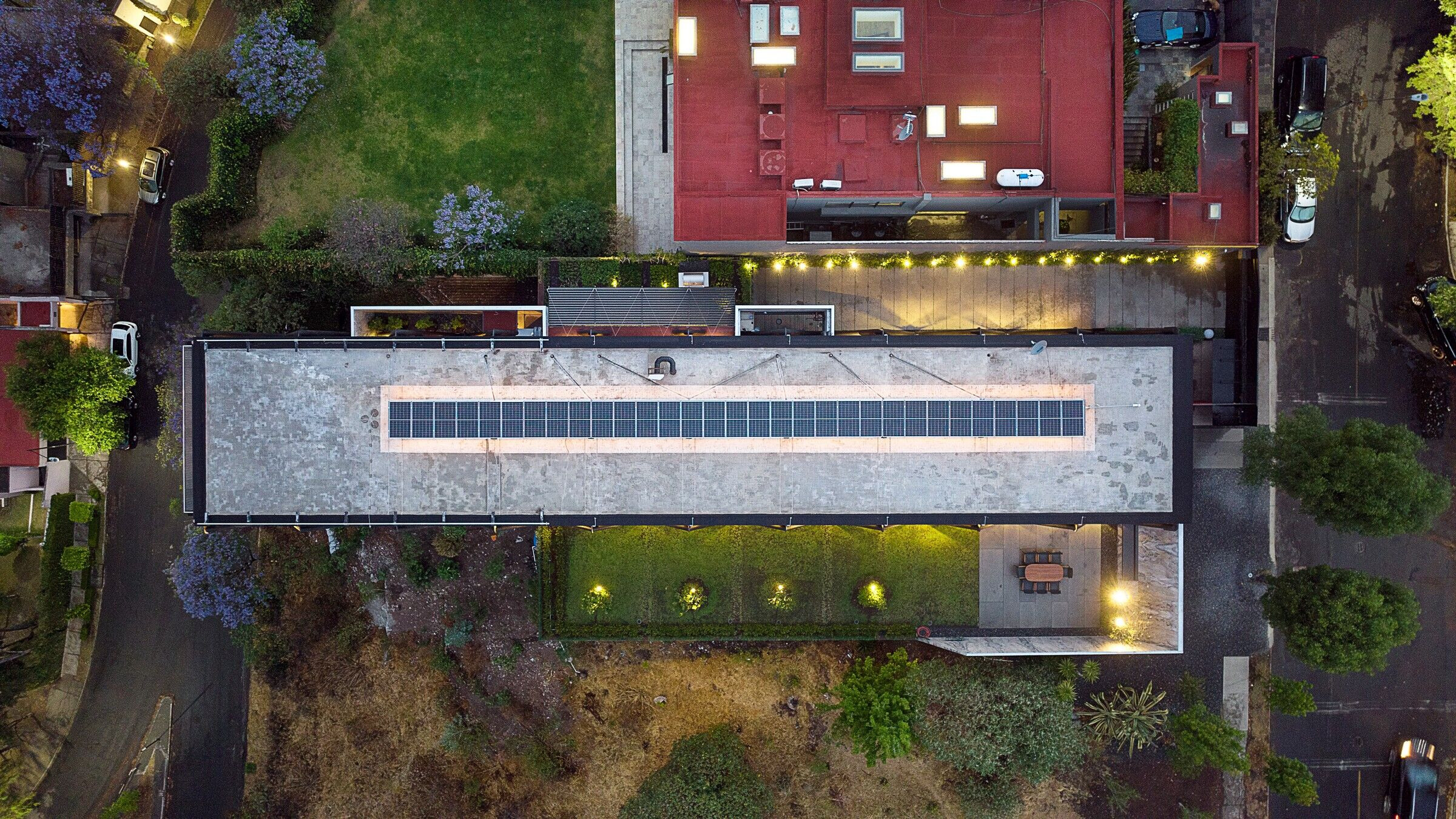
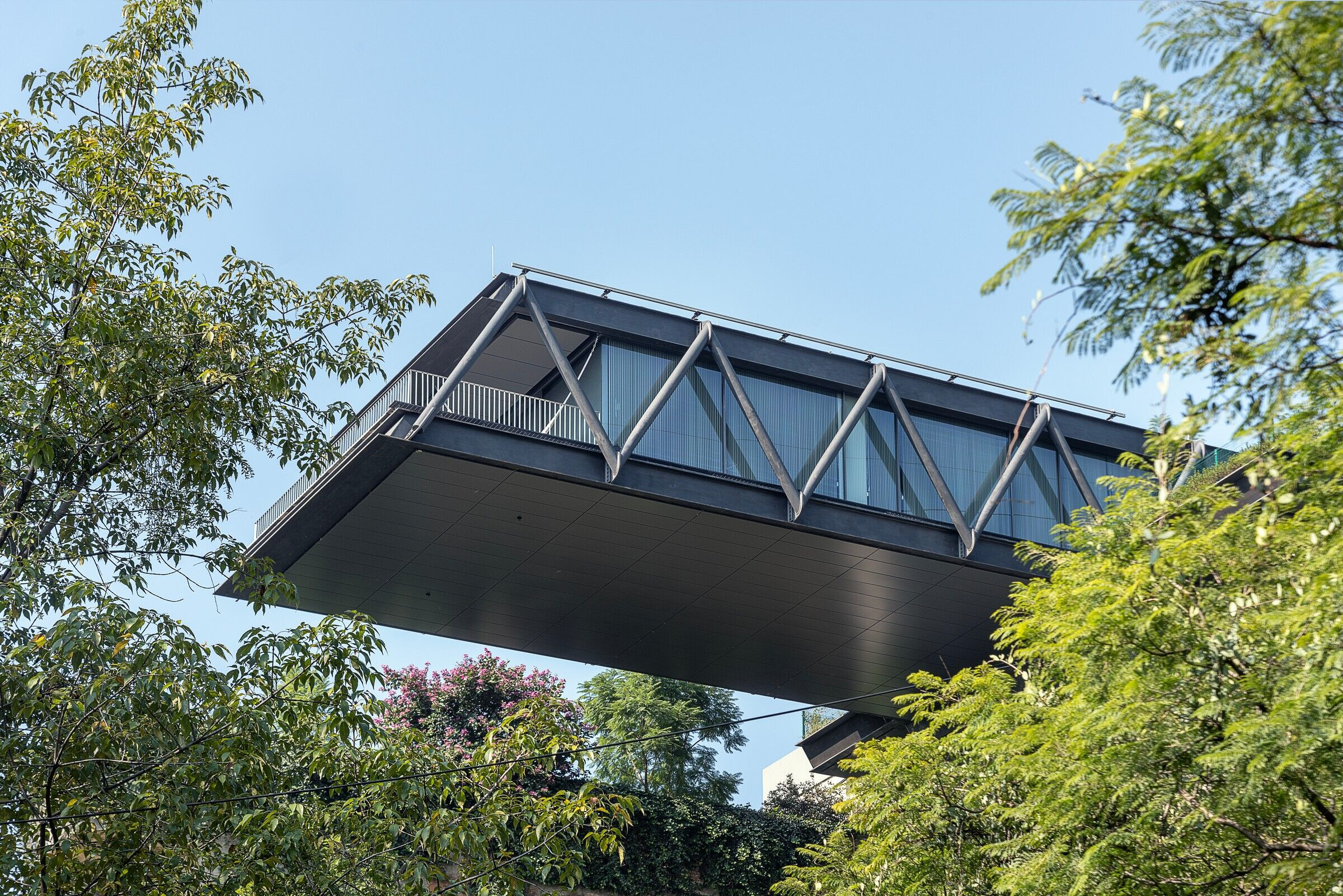
Casa CH73 occupies a total surface area of 1,023 square meters. Its architectural design arises, on the one hand, from adherence to regulations, which necessitates respecting a 5-meter perimeter around the property when bordering a federal reserve to the east. On the other hand, the preexistence of a retaining wall, leaving half of the property 30 meters below the roadway, led to the conceptualization of the house as a cantilevered structure, surrounded by interesting views and featuring a clear division between the served and serving spaces.
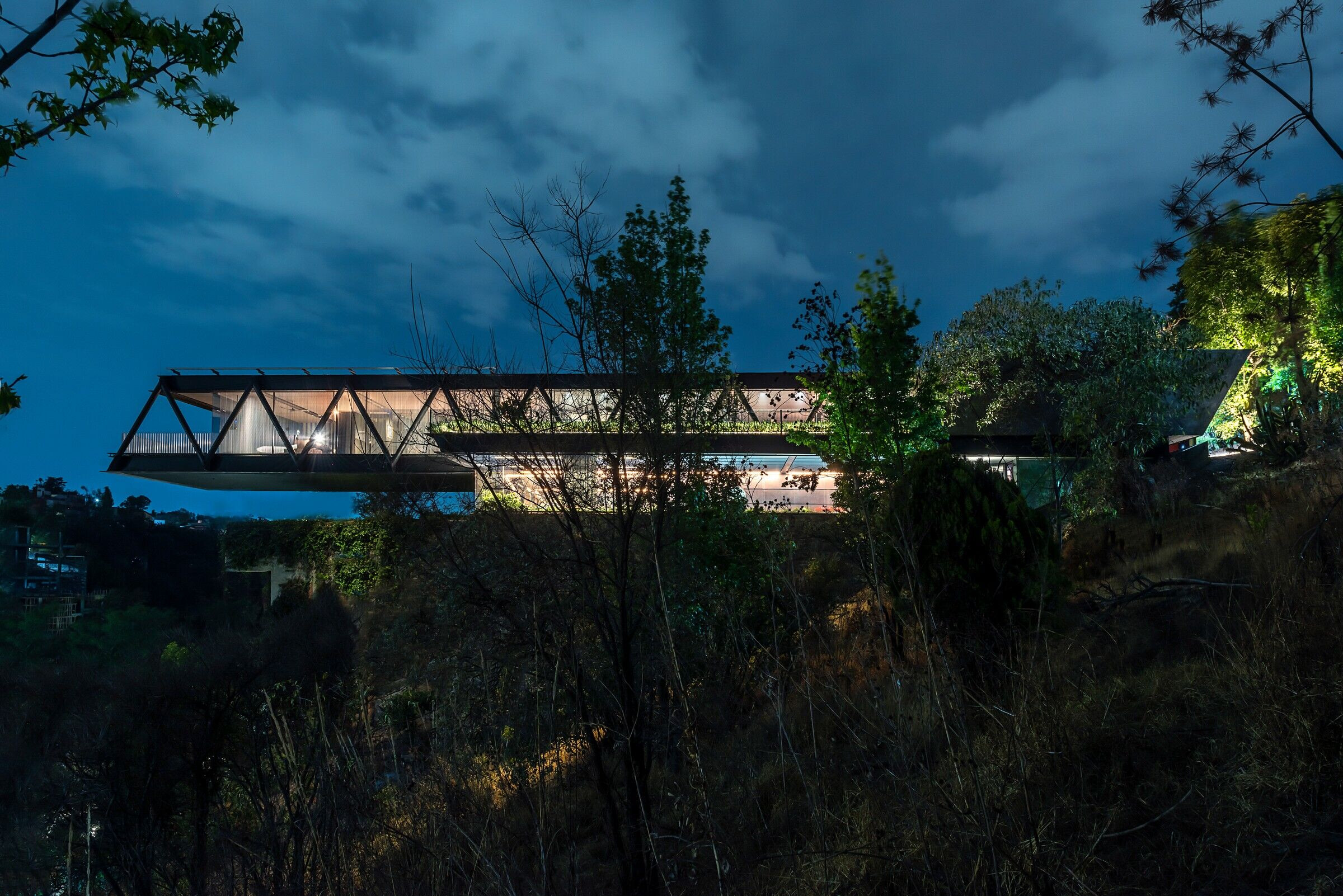
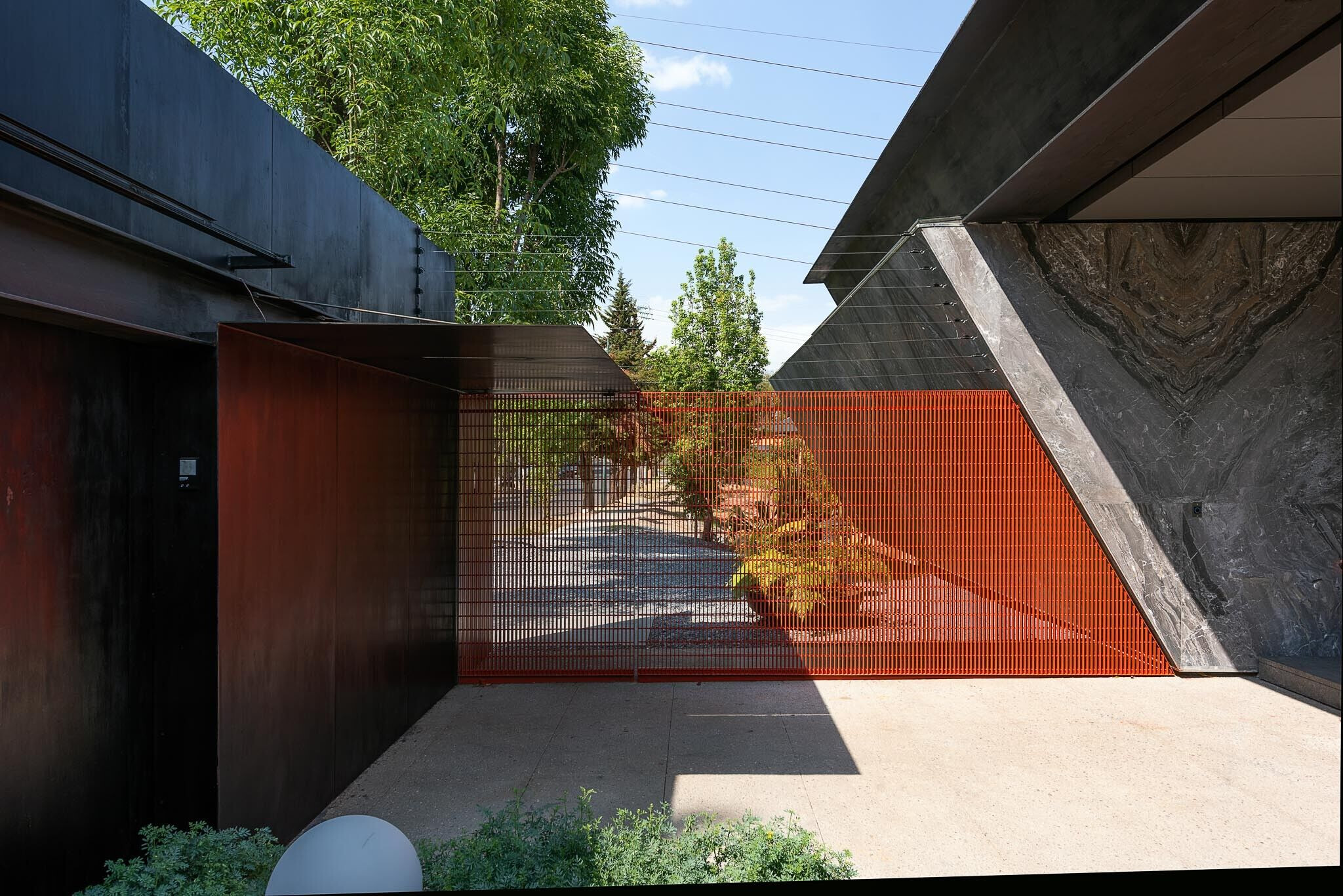
The structural design is resolved through a steel framework that extends 20 meters over the slope, fully utilizing the entire length of the plot. The steel structure is supported by three concrete load-bearing walls, composing the basement anchored by geothermal piles used to generate electricity. These piles and the solar panels contribute to climate control in the house and preheating the pool for the rest of the year with the support of a heat pump. Regarding water management, a biodigester system was installed to treat wastewater for irrigation in the federal zone, and rainwater is directed underground to improve the conditions of the mistreated wooded area.
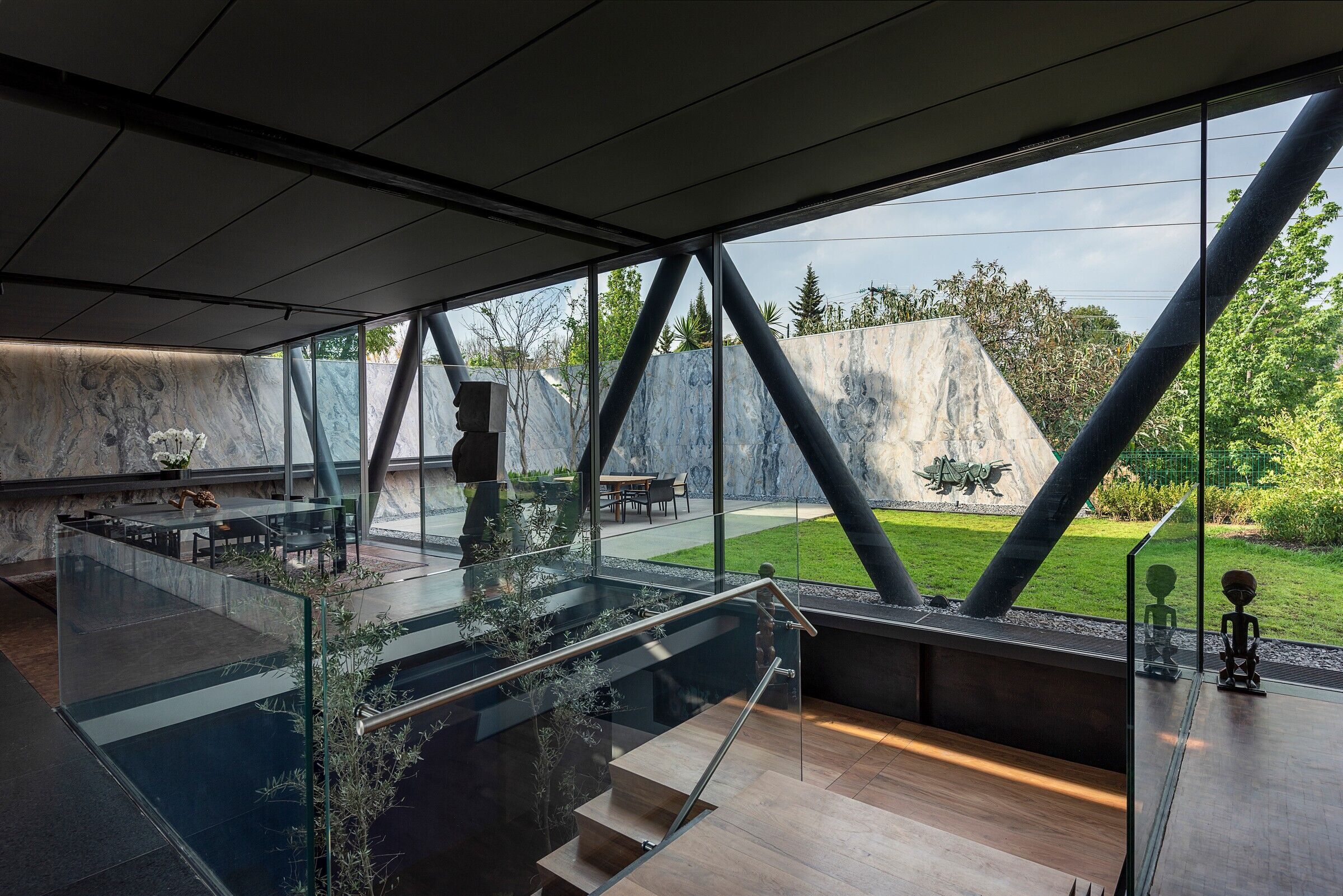
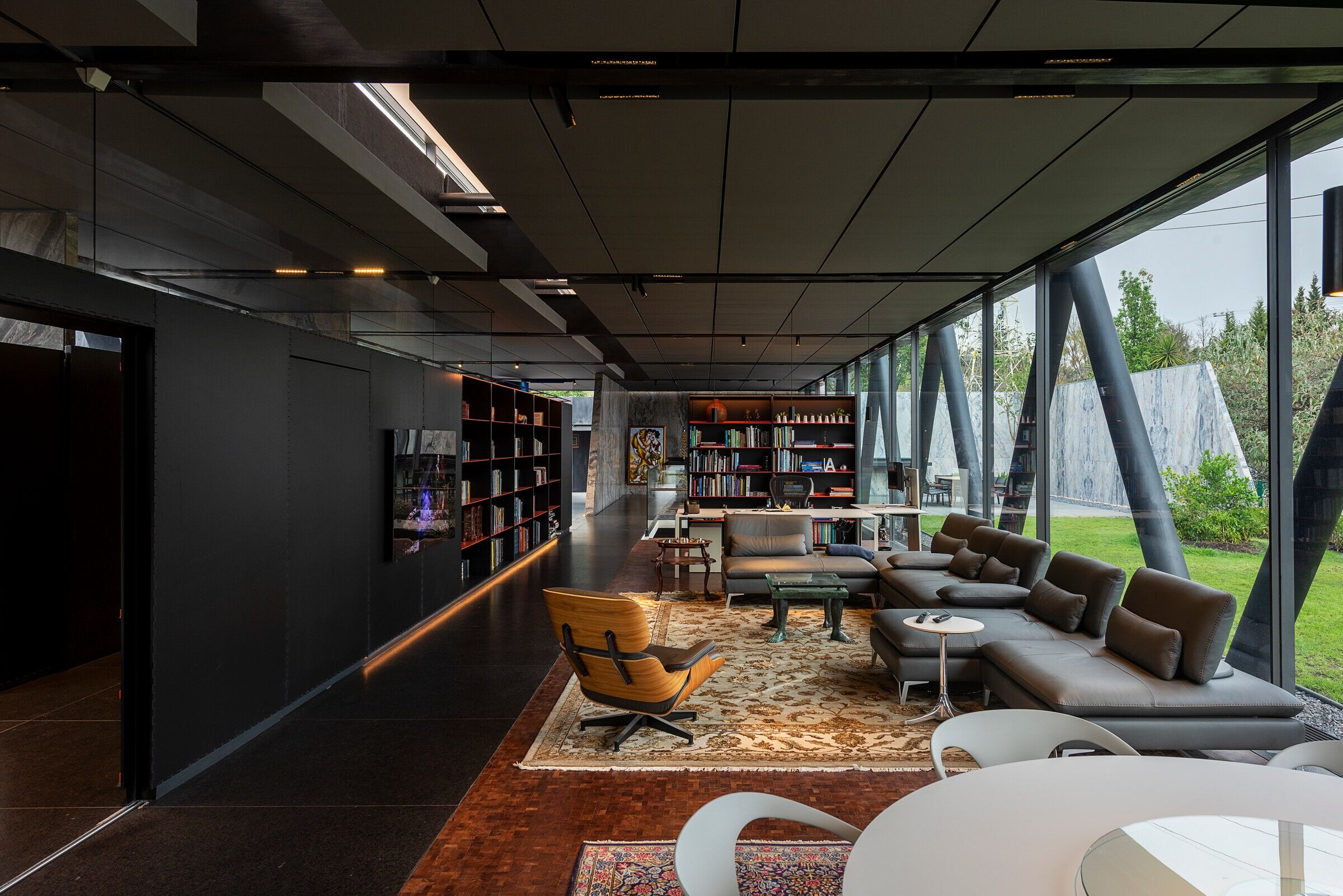
At the interior, the residence features protected and ventilated facades, creating an environment surrounded by light and natural air, with open views towards the canyons. The spaces are flexible and can easily adapt to changes or client needs.
As part of the reforestation efforts, it was decided to plant endemic species such as tepozán, ocote, and avocado trees, specific to the fauna, along with other species that had naturally grown on the pre-existing platform of the property.
All these design strategies allowed us to achieve a Net-Zero factor, meaning the residence can produce the entirety of its electrical energy, in addition to recycling and capturing water to reduce its consumption.
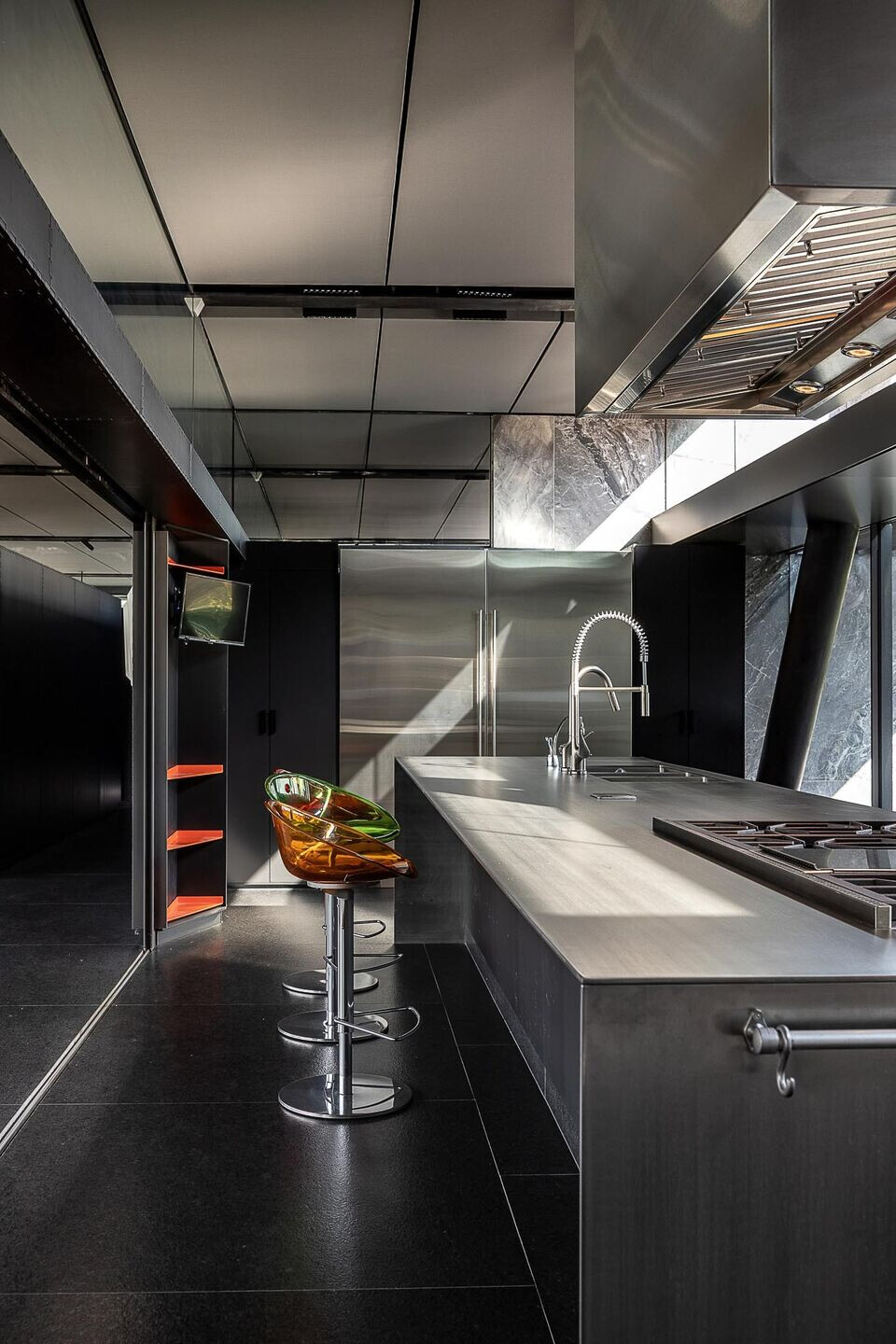
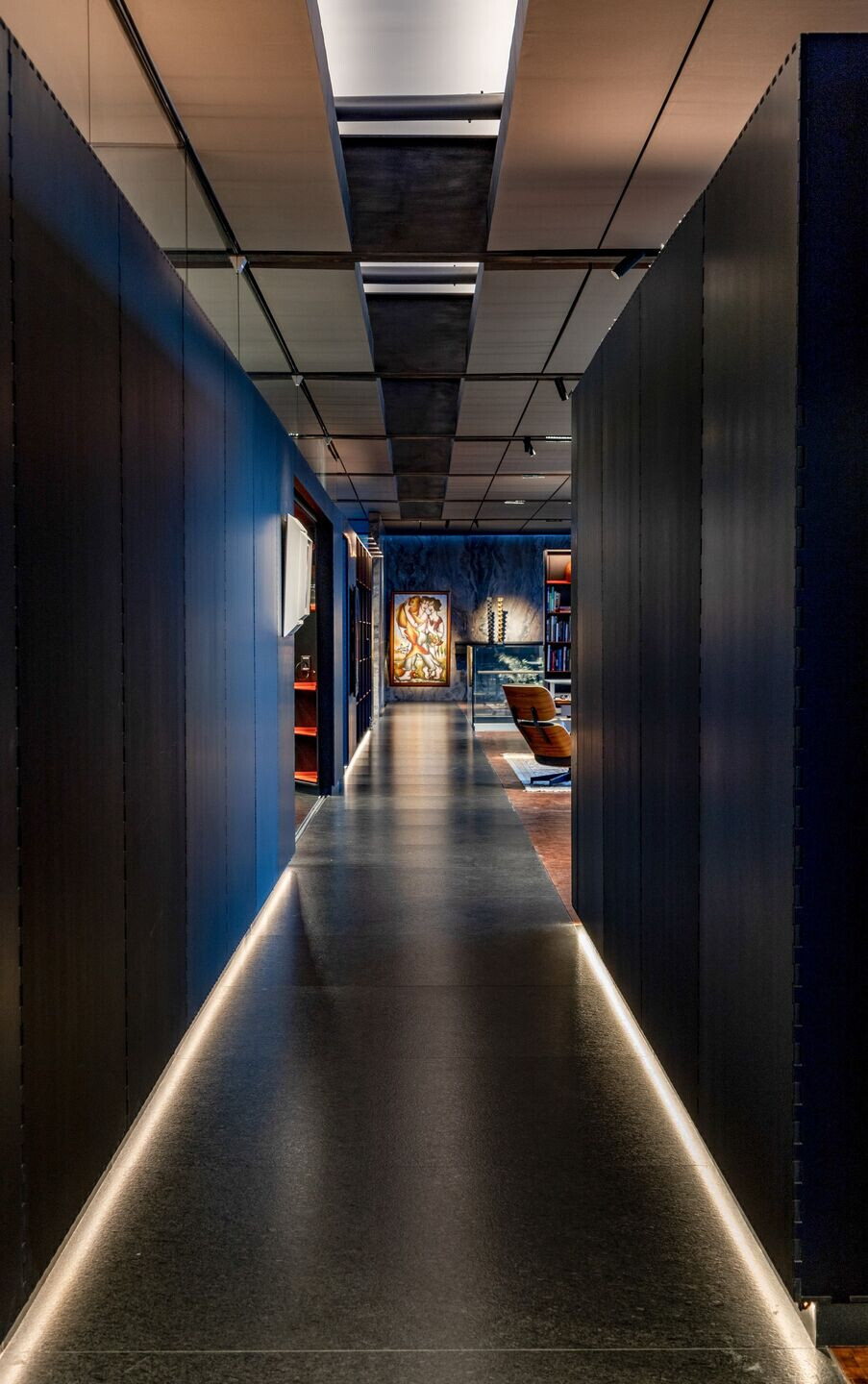
Team:
Architect: LBR&A
Director: Benjamín Romano
Team: Adriana Pérez, Olga Romano
Photography: Frank Lynen, Jaime Navarro
Collaborators
Installations: Garza Maldonado, Uribe Ingenieros
Construction: LBR&A
Structure: Vamisa
Lighting: Luz + Forma
Bioclimatic: Ecostudio
Façades: HEG
Marble: ARCA
Carpentry: TDC
