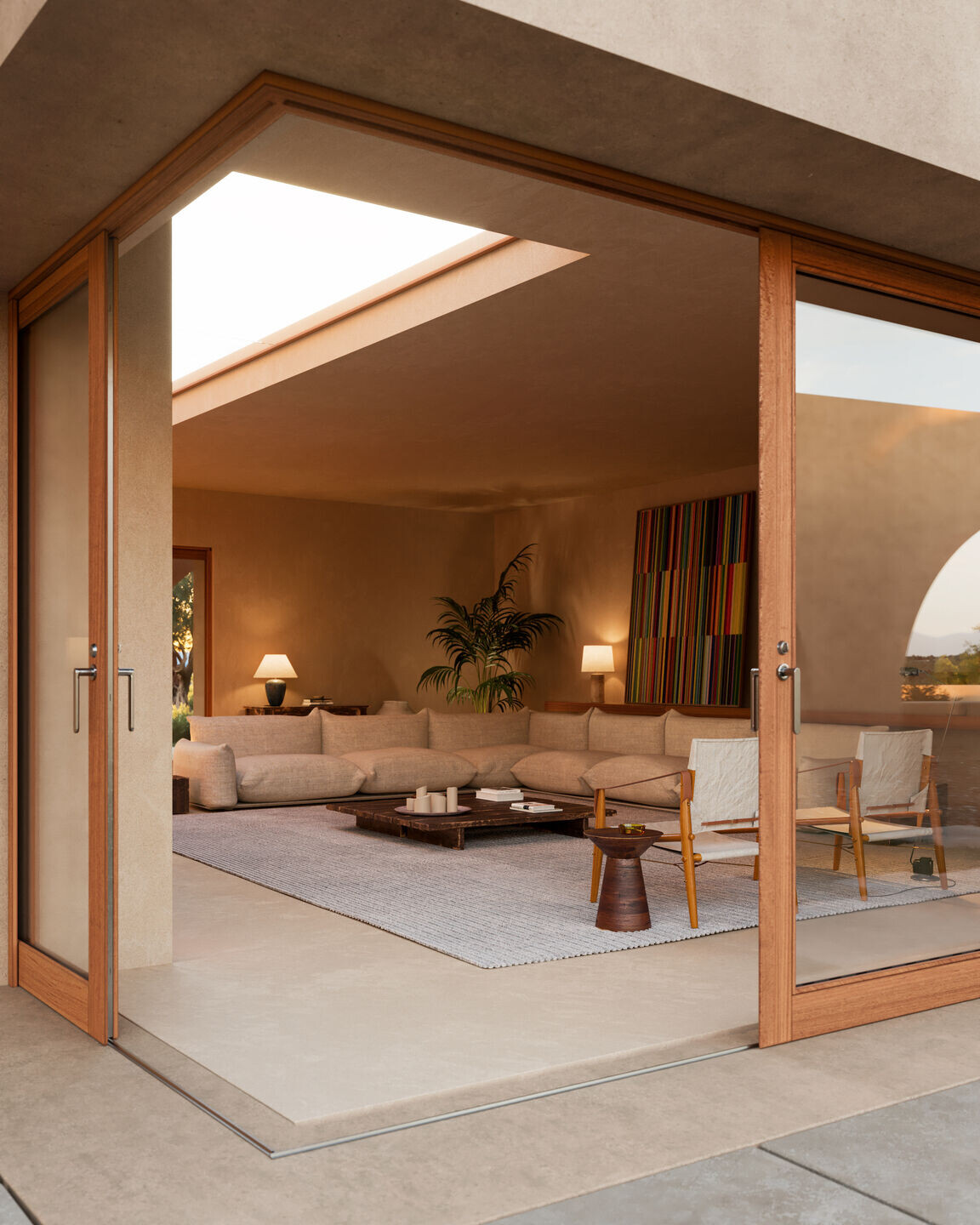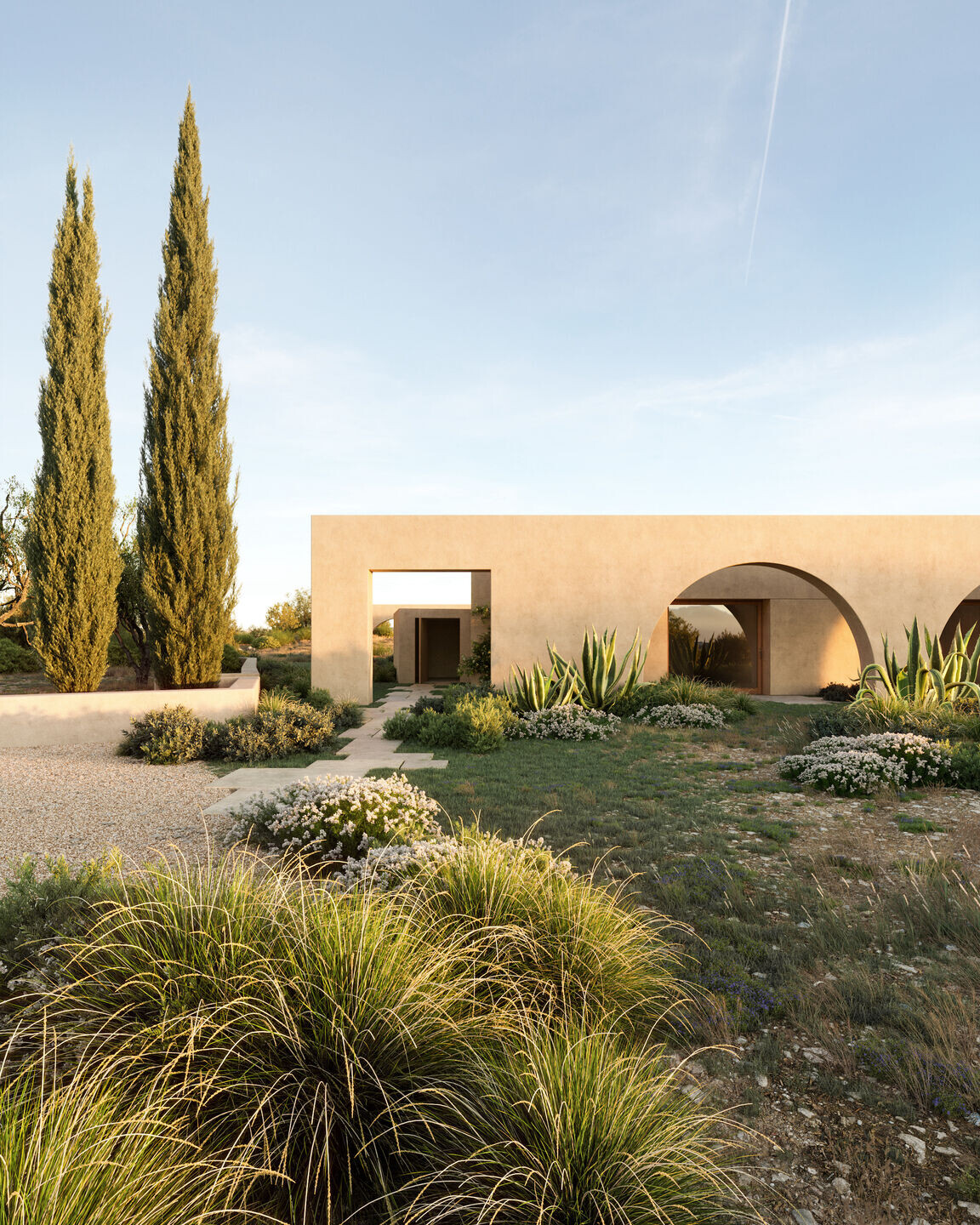"Casa dos Arcos" is located in a region typically recognised as a vacation destination due to the mild climate of southern Portugal. It was built from a ruin and developed to be a holiday retreat for an extended family. Designed to be a frequent gathering point, comfort and openess were fundamental pillars in the development of this project. The common areas are considerably expansive, while the various rooms create dedicated zones for relaxation and privacy. Brightness is also a noticeable factor. For the interior, the purpose was to create a home suitable for extended stays regardless of the season, always maintaining a relaxed summer atmosphere. Structurally, the idea of preserving and enhancing the past prevailed, interconnecting pre-existing elements with transformative additions. This harmony occurs when the new construction surrounds the memory of the ruin without touching it, and the pre-existing volume is strongly emphasized by the thick walls made out of brick and stone.
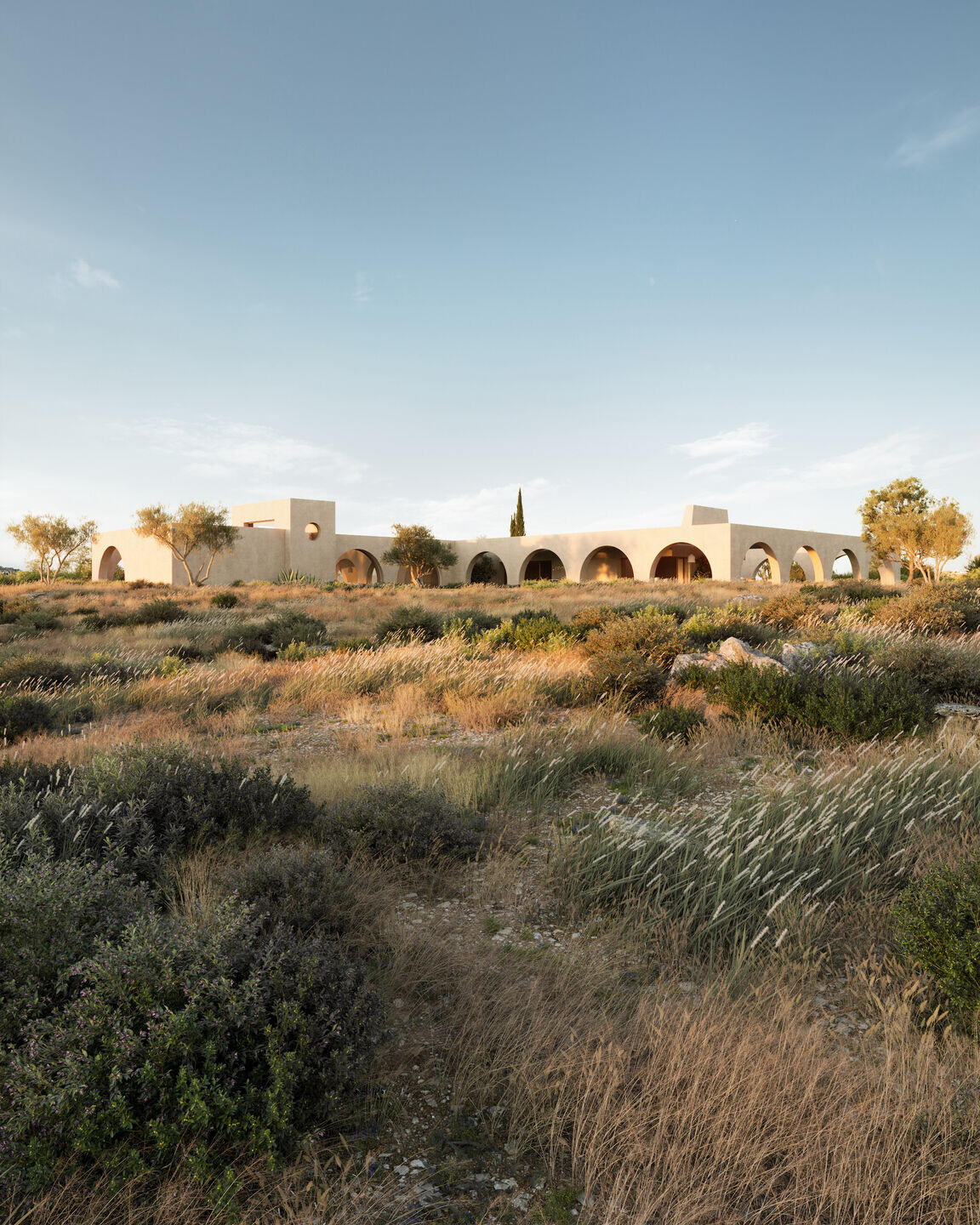
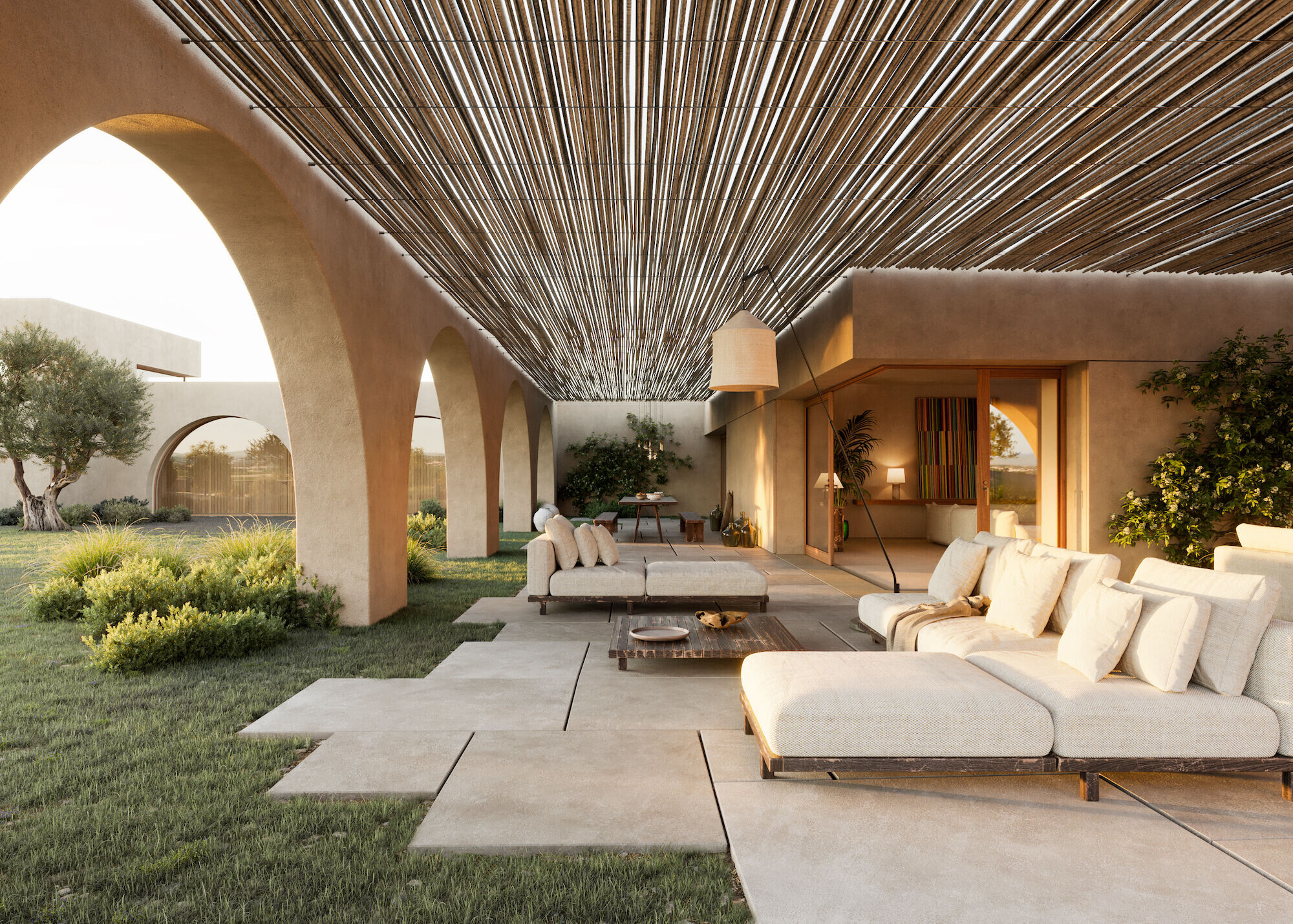
However, the most distinctive feature of this project is the structure that surrounds it with openings in the form of arches. The arches welcome the outside landscape in the inside, creating a transitional space between the interior and exterior; an intermediate zone where one can enjoy the surrounding nature with a homely comfort. In addition, these arches also protect the interior from the heat prevalent in this region during the warmer seasons.
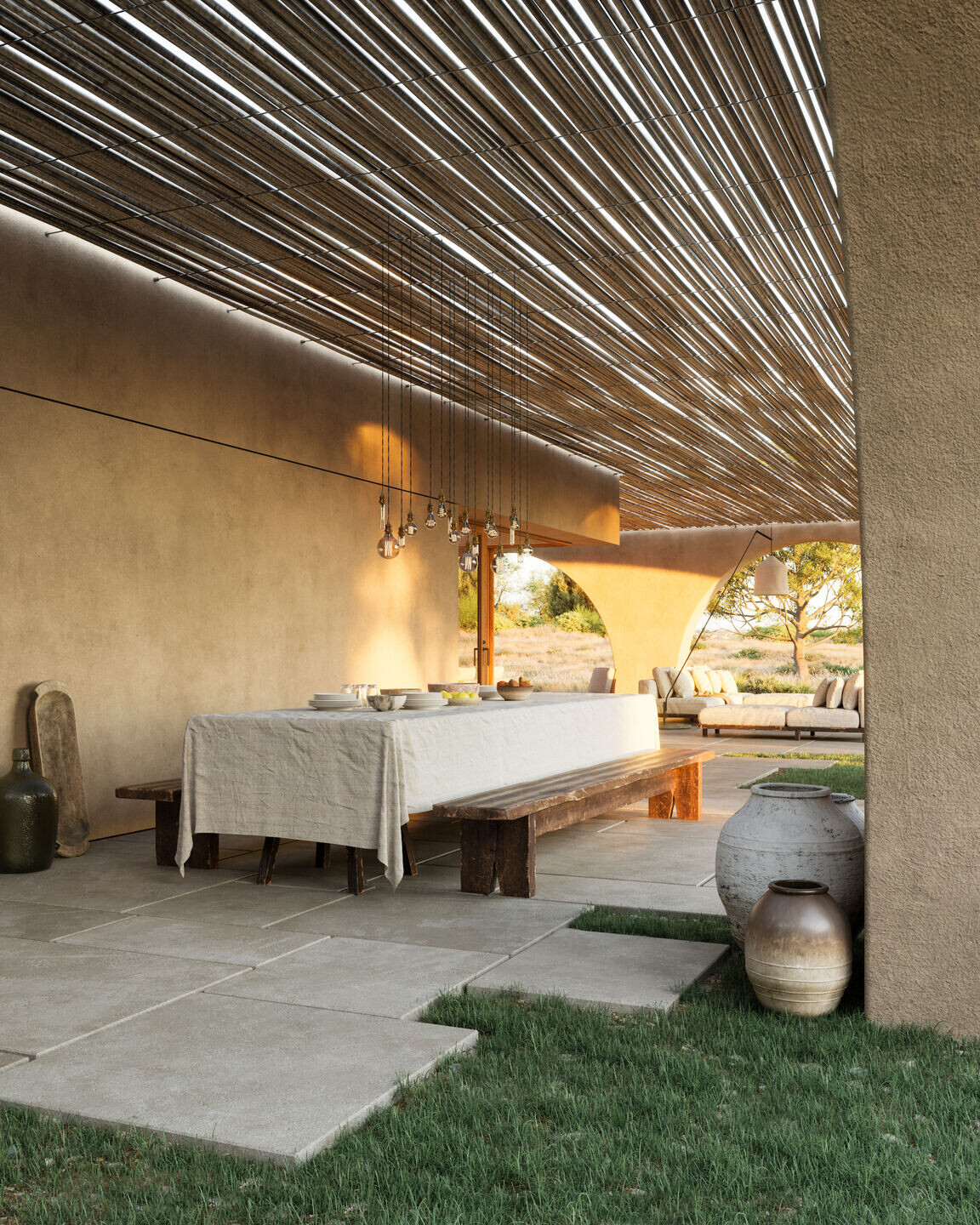
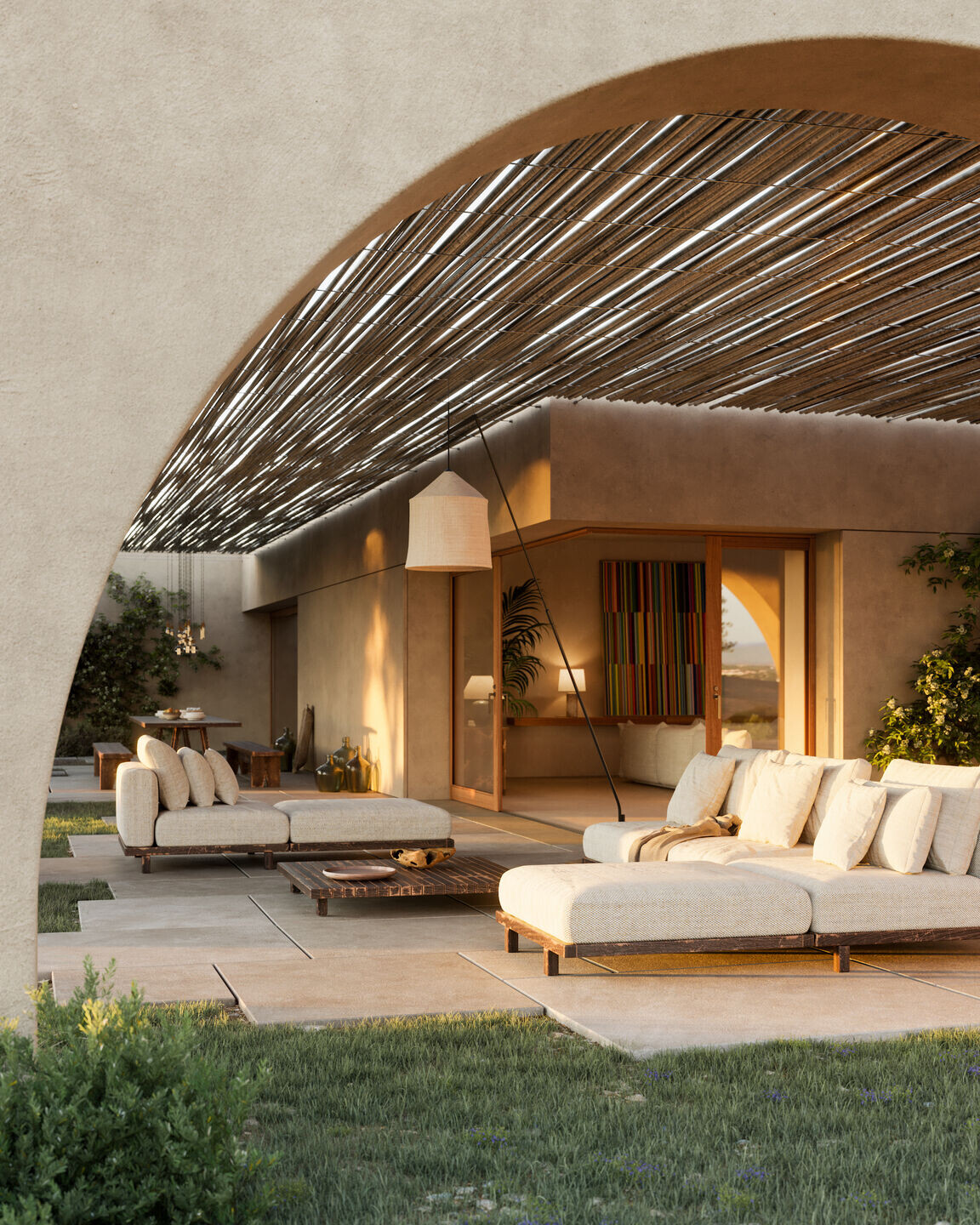
Team:
Architects: Vasco Lima Mayer; Gonçalo Grácio
Engineers: Francisco Lima Mayer; Graucelsius
Renders: Filipe Borralho
