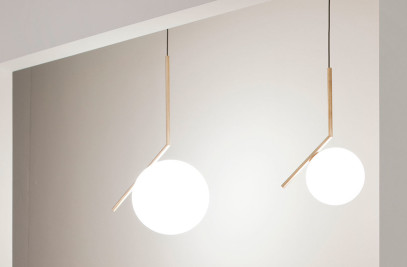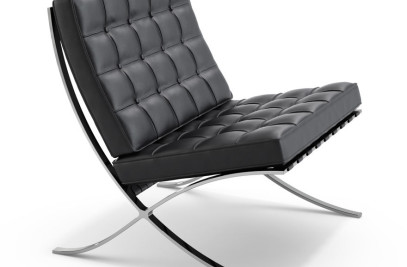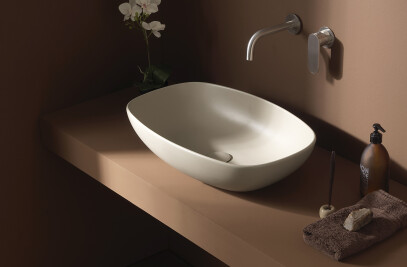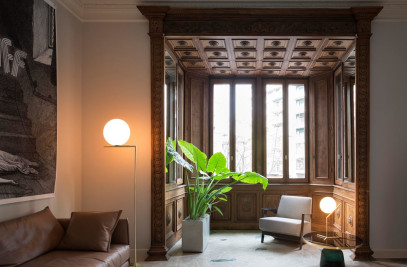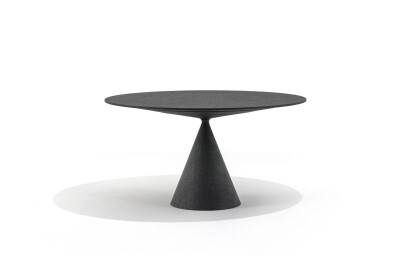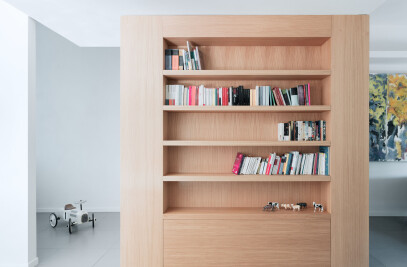The house was made out of a warehouse and a barn, inside an apartment building in Montevecchia, in northern Brianza. The building gets integrated into the higher area of Montevecchia which, after being inactive and abandoned for several years, has resumed growing grapes on the terraces to produce wine. The design choices were based on the local nature, on the surrounding territory and landscape. The materials, such as stone and wood, strongly recall this bond. The house has been adapted to energy-efficiency through new systems and new technologies aimed at satisfying the required needs and increasing living comfort.
The restoration plan was designed with our clients starting from three adjacent spaces and their relationship: - the old vaulted cellar, which was once used for wine fermentation and aging, while today it’s being used for recreational and social purposes; - the store room that opens onto the outdoor space, which today is a portico directly connected to the house; - the warehouse and the barn, the only space divided into two floors, connected to the cellar and the store room that has now been transformed into living space.
Floor maintenance and plaster removal were the only interventions that were designed for the old vaulted cellar and the store room, in order to highlight the old limestone and molera stone masonry, of which the terraces in Montevecchia are also made. The old barnhouse on the ground floor and the barn on the first floor were instead totally restored. The double high space between the ground floor and the first floor, once used to load hay and today reminder of its past, has become the cornerstone of the whole dwelling, a starting point to conceive every space.
The main hall, the kitchen, the living room (on a raised portion of the floor) and a toilet are located on the ground floor, characterised by a stone paving; bedrooms and other toilets are on the upstairs floor, facing the double high space. The building materials recall the typical local materials for construction: stone, for the ground floor paving, rough plaster for indoor walls and wood for upstairs flooring and furniture.
Furniture is never conceived as an individual object, located in a space, yet it is always designed and tailored as an essential device that relates to the ambients. - The kitchen and living room furniture is aligned and located on the step of the living room. It defines the connection to the adjacent spaces, though with different purposes and functions. - The large window frame between the kitchen and the portico sets a threshold and builds an exchange between indoor and outdoor spaces, likewise the bush-hammered stone in the arch between the cellar and the main hall marks another threshold between the two ambients and similarly the first step of the staircase points out the threshold downstairs-upstairs. The historical casing of the old building was therefore kept unchanged in its shape, while added value was given to materials and space in this architecture: from an old workplace to a modern living space.






