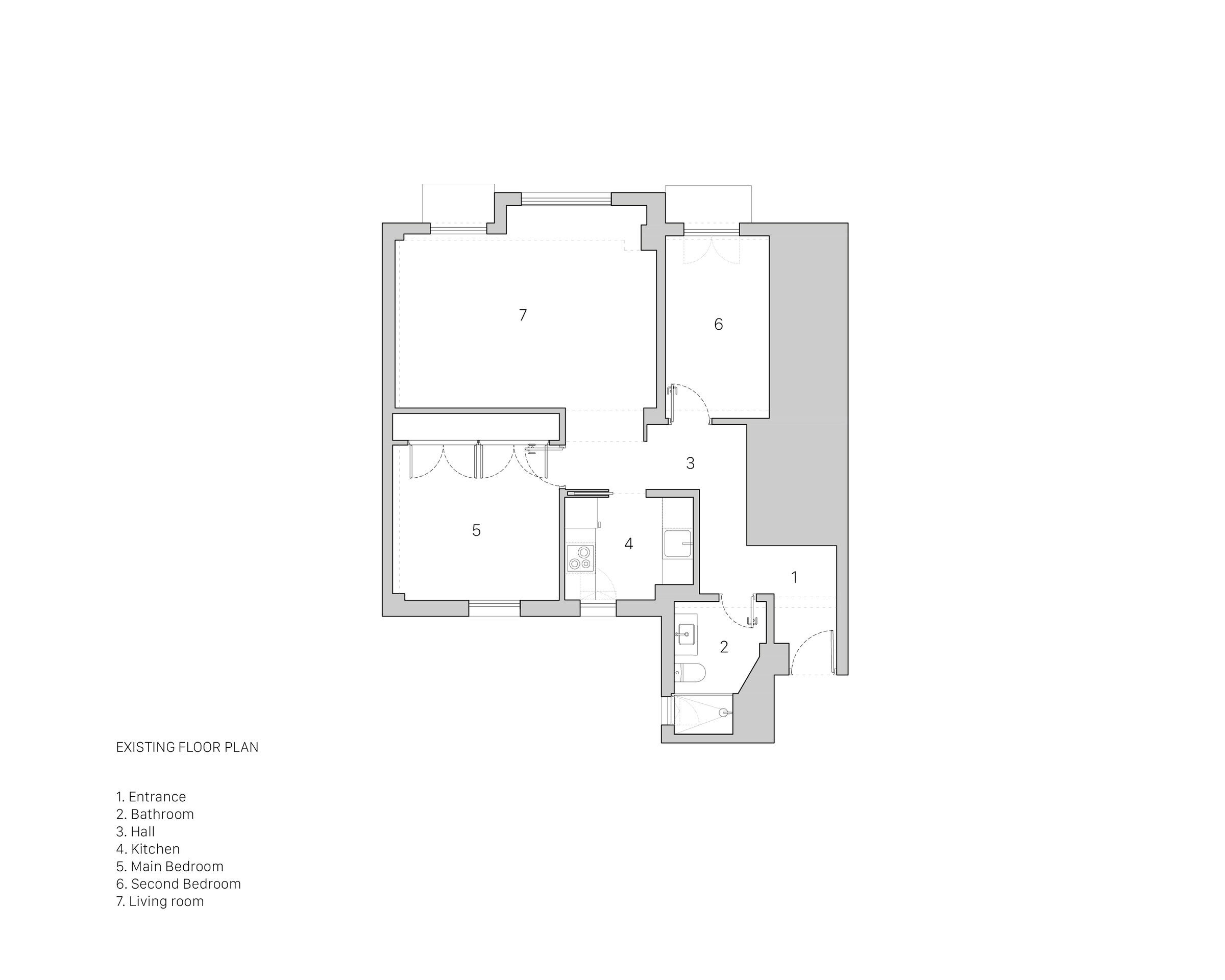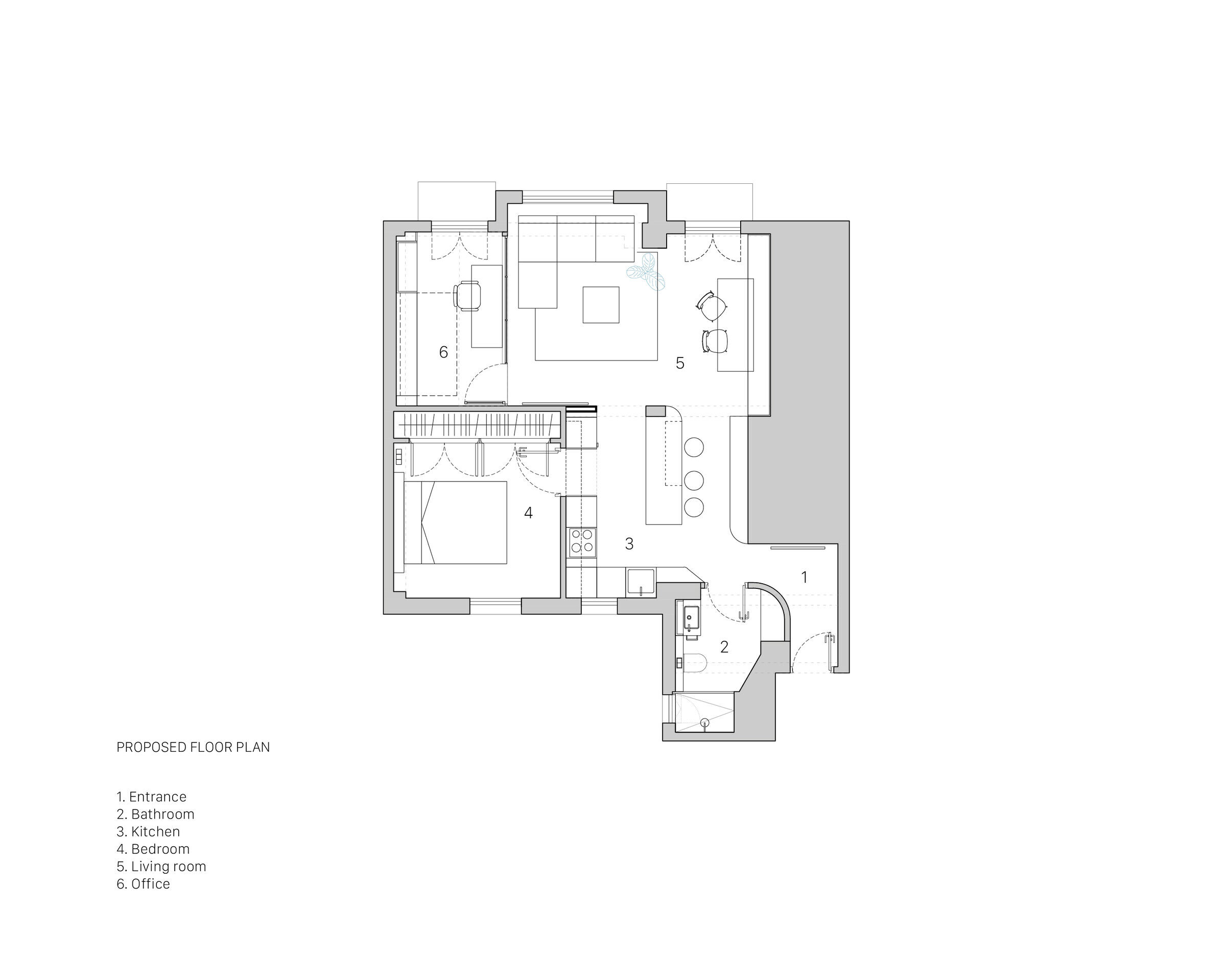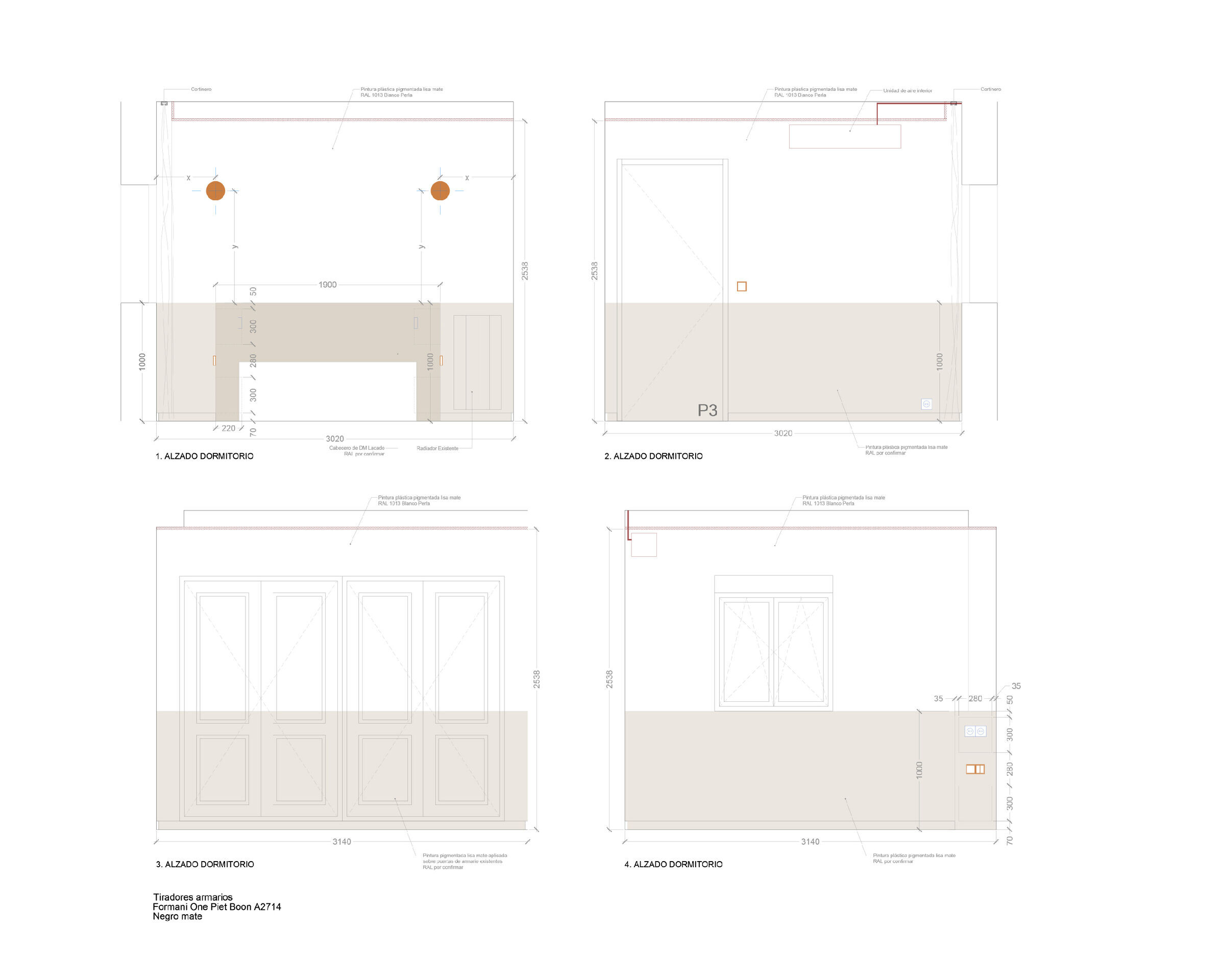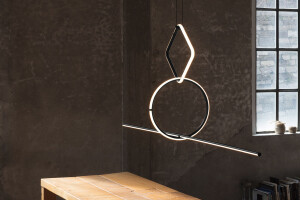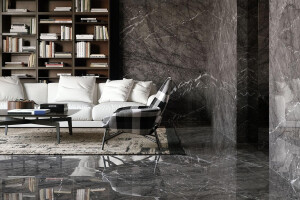The original dwelling, built in the 1960s, was in an acceptable state, but the space was divided by numerous partitions, becoming an amalgamation of small rooms with limited natural light and ventilation.
The main idea behind the renovation was to flood the dwelling with light, and the strategy involved organizing the spaces around a concrete column that connects, yet simultaneously distinguishes, the kitchen area from the living and dining area. A small curved gesture at the entrance achieved a welcoming access to the main space.
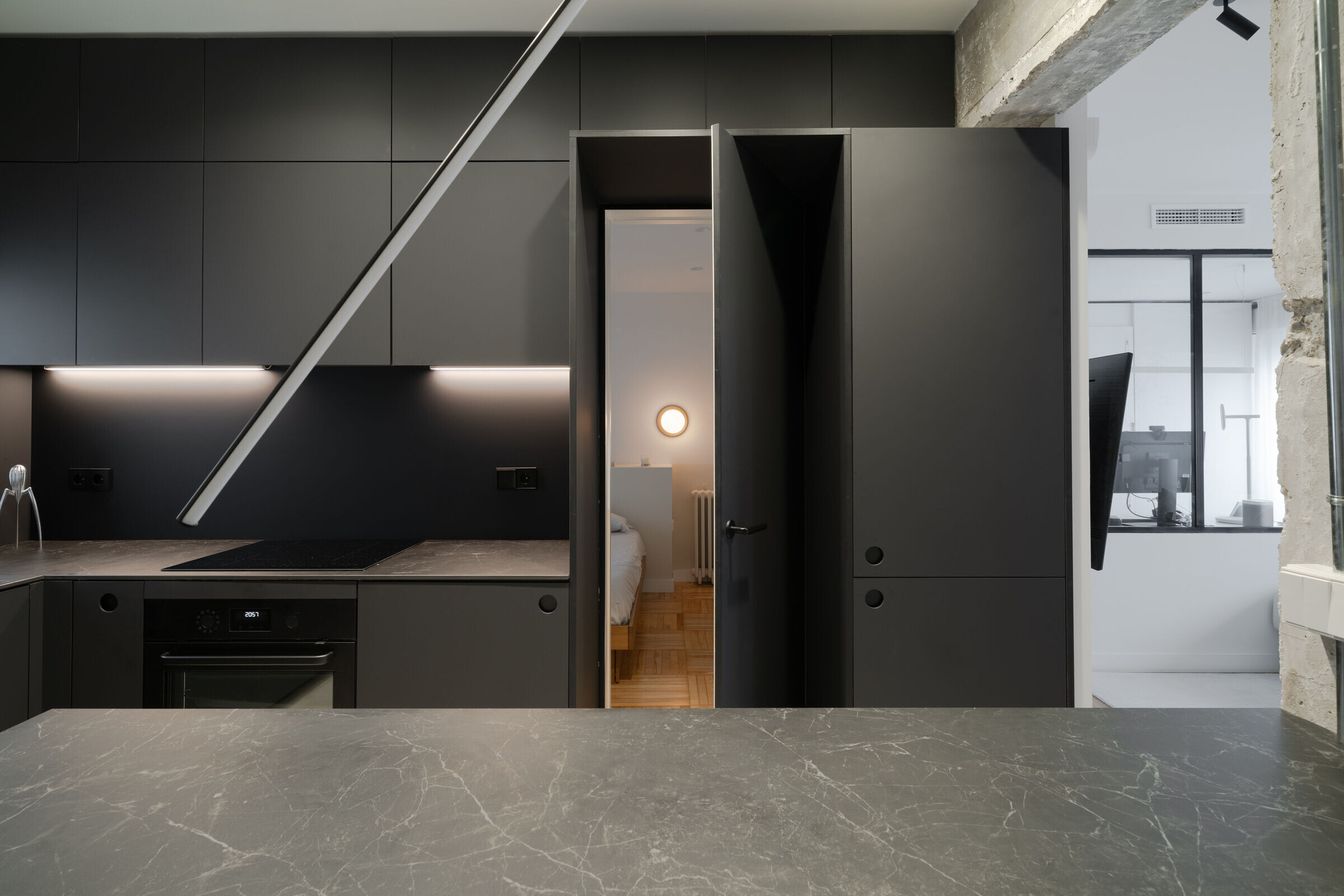
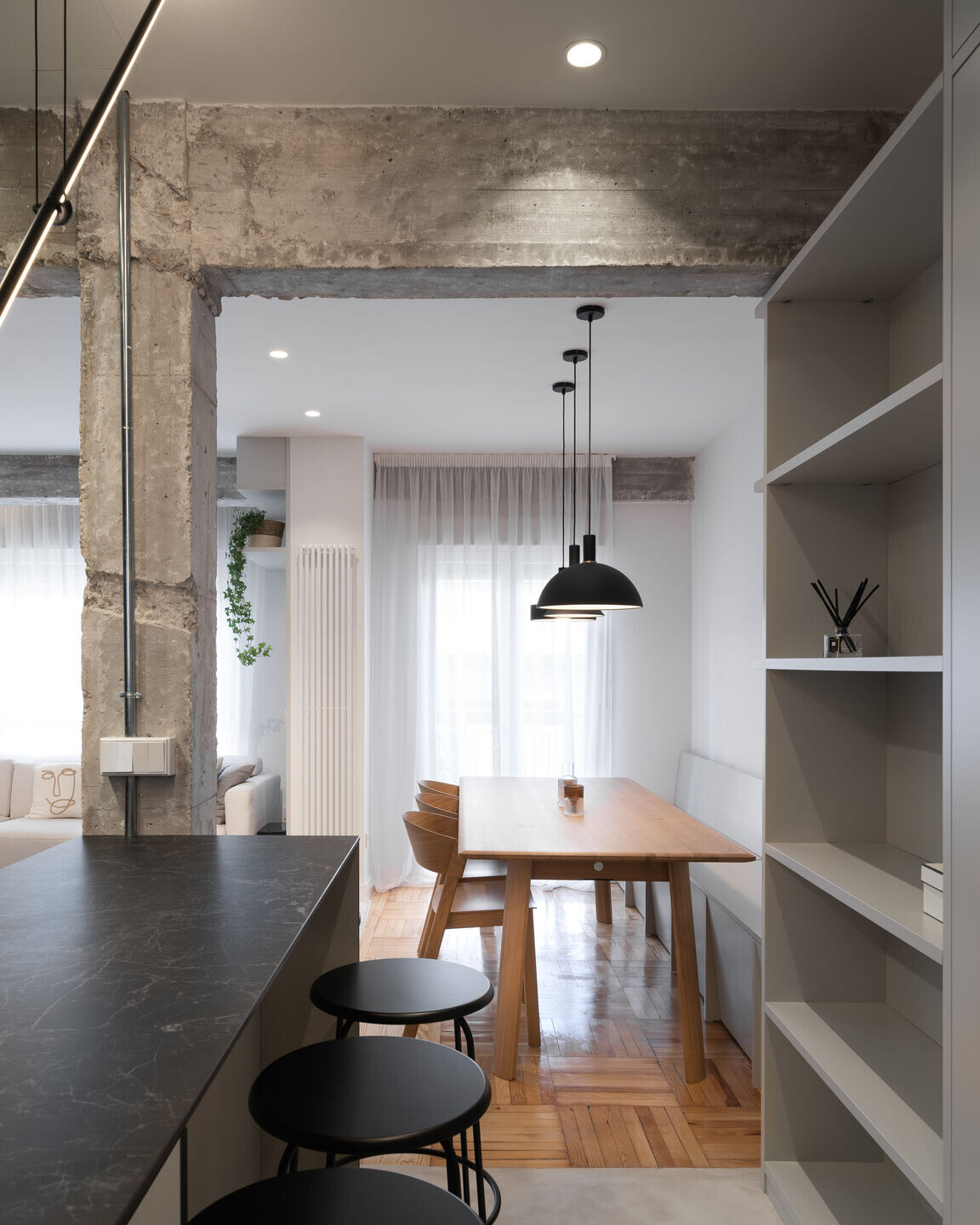
The bathroom, despite its small dimensions, was transformed into a more pleasant and luminous space through the choice of large-format ceramic flooring and custom-designed furniture. The project added a small office to the living room, separated by an iron and glass framework, creating an acoustic division without sacrificing visual continuity, allowing for a deep view from the living room. The entrance to the bedroom was strategically concealed, incorporating the access door into the kitchen design with a matte black finish, in contrast to the texture of the concrete structure and the original wooden floor. The neutral tones of the custom-designed furniture for the dwelling form a palette that harmonizes with the rest of the architectural elements.

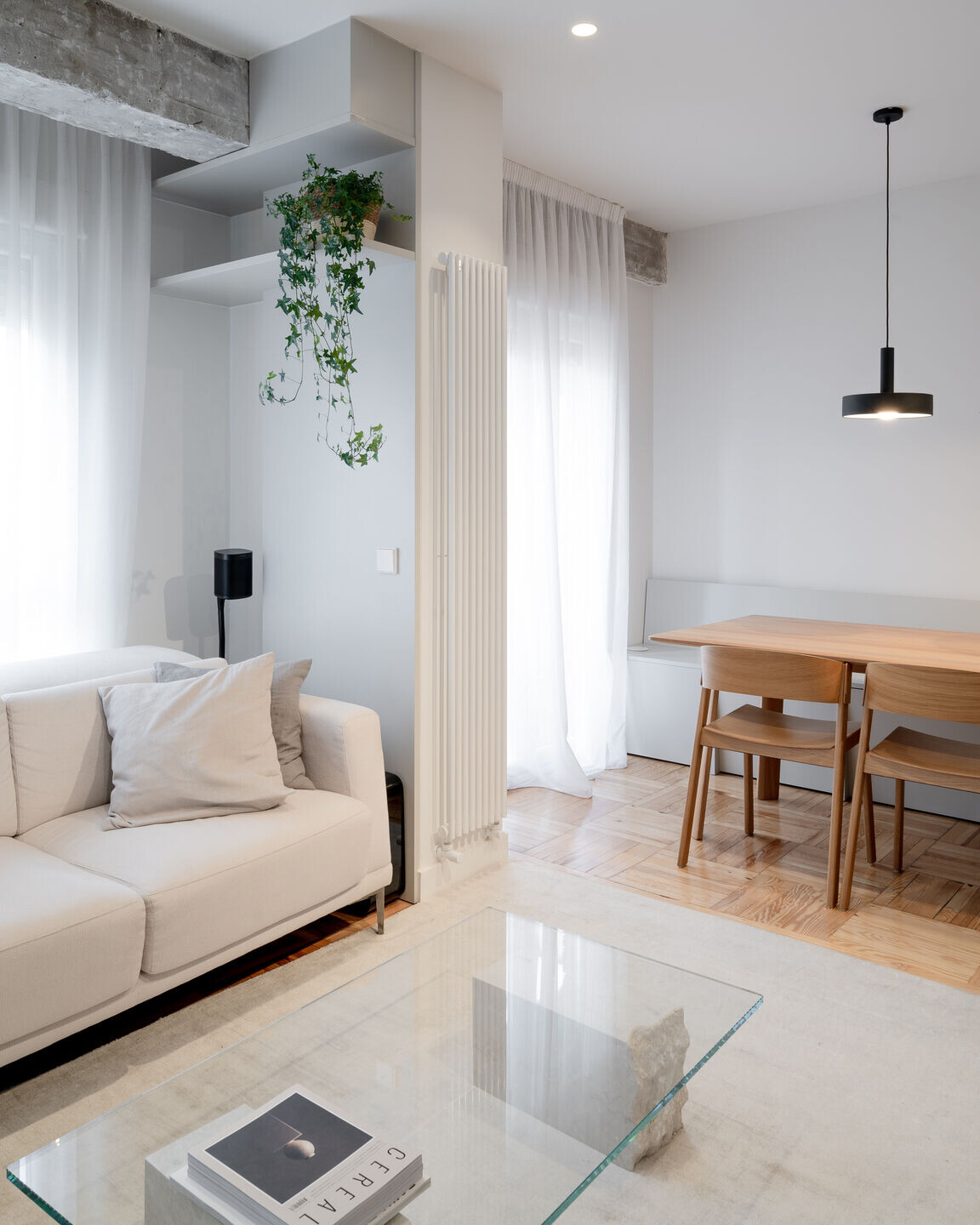
The lighting, always crucial in all our projects, was chosen to emphasize specific points of intervention and to create different atmospheres within the dwelling by considering the flow, spaces, and moments of the day based on usage. Ultimately, the careful selection of decoration and the client's passion for design served as the final touch to make the project function holistically.
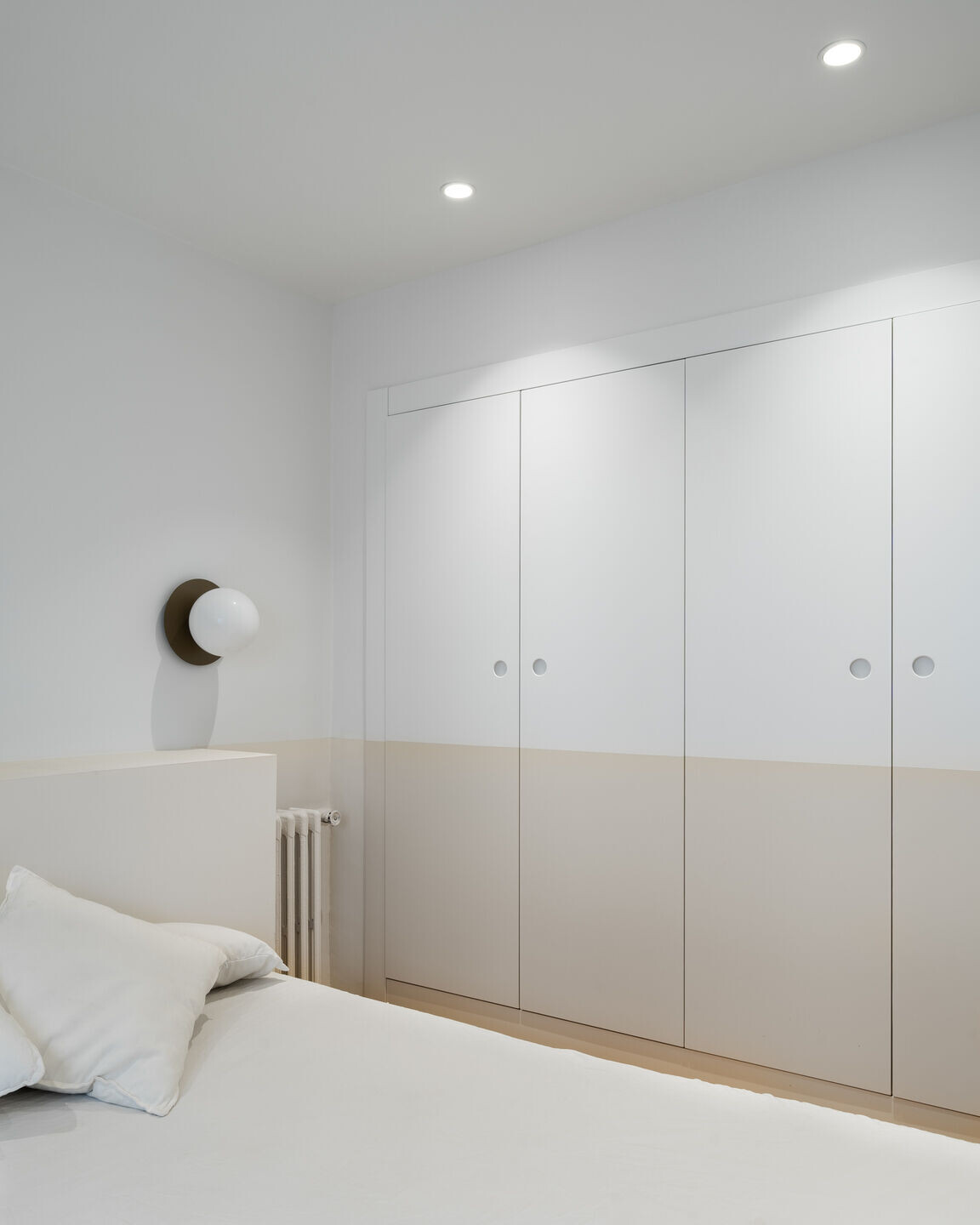
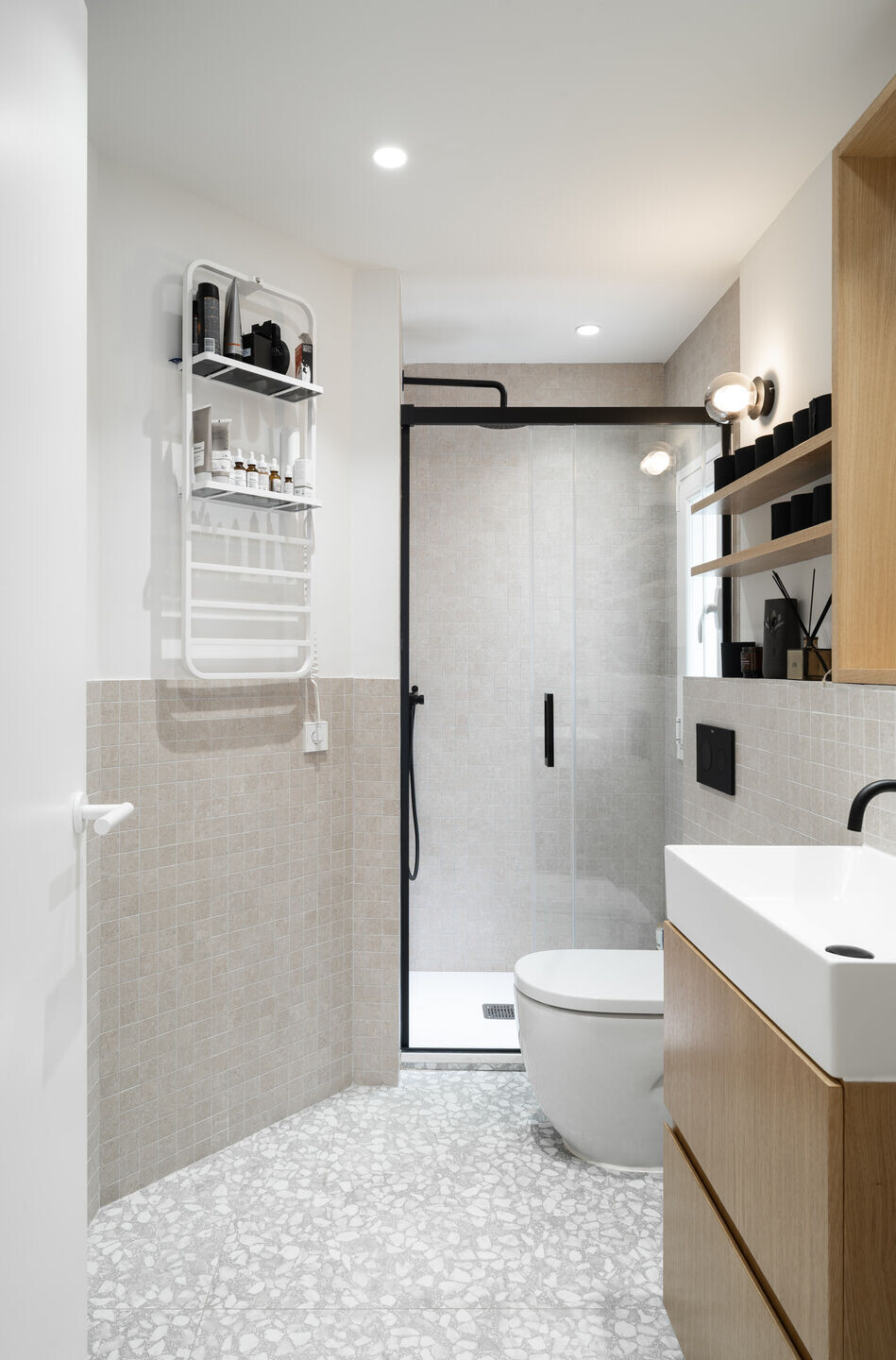
Team:
Architect: Sara Acebes Anta y Nacho Guerrero Anadón
Photography: Víctor de la Fuente Pérez


Materials used:
1. Jung: LS990 Negro mate
2. Marazzi: Grande Marble Look 120x120, Materia Yvory
3. Cortizo: COR70 Hoja oculta
4. Formani: Serie basics MM1890 (negro mate)
5. Icónico: A-LP21-27 Negro mate, V64-27 Negro mate, DI1-27 Negro mate
6. Cubro Design: Cocina completa
7. Flos: Arrangements lines
8. Ferm Living: Collect Lighting
Software Used:
Autocad
Sketchup
Rhinoceros
