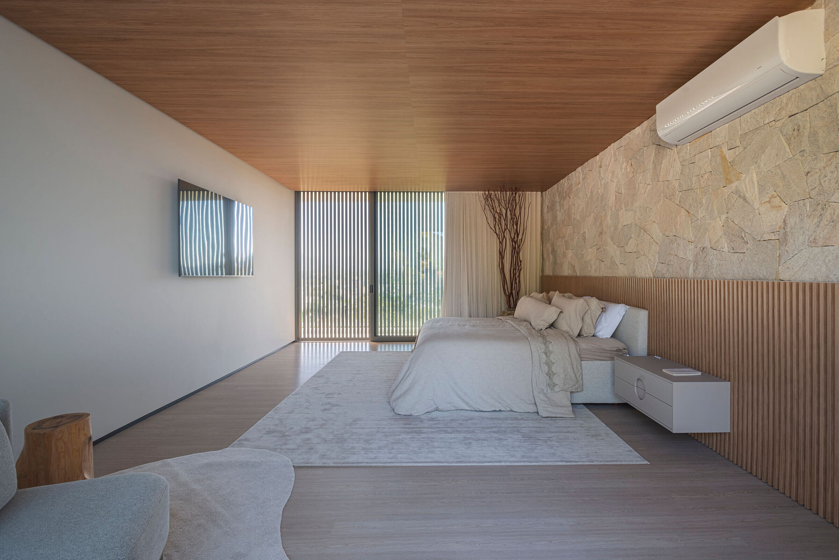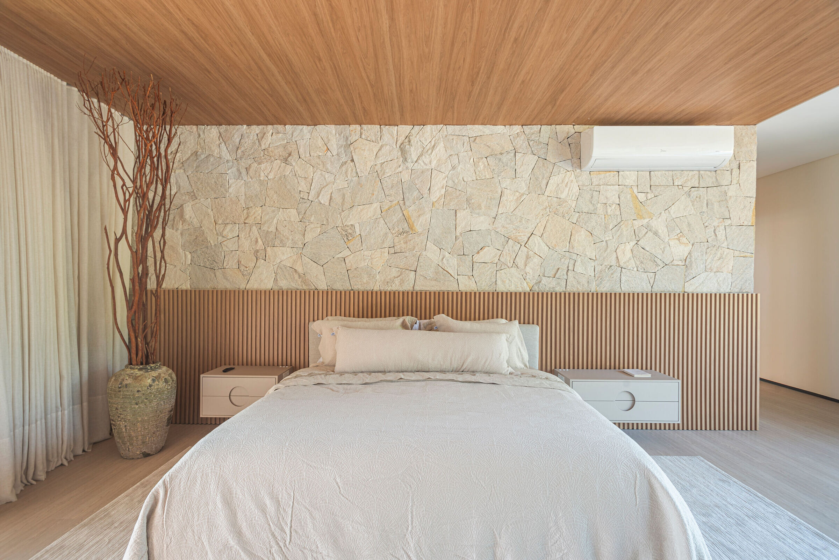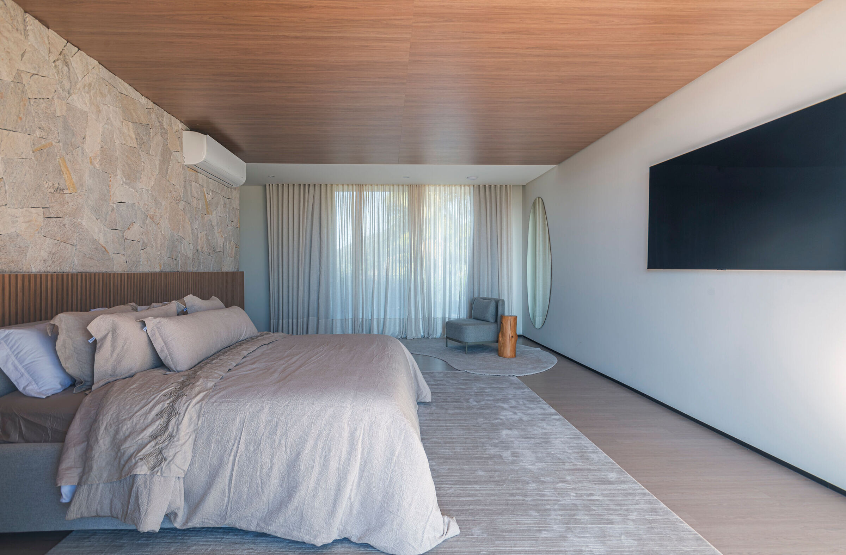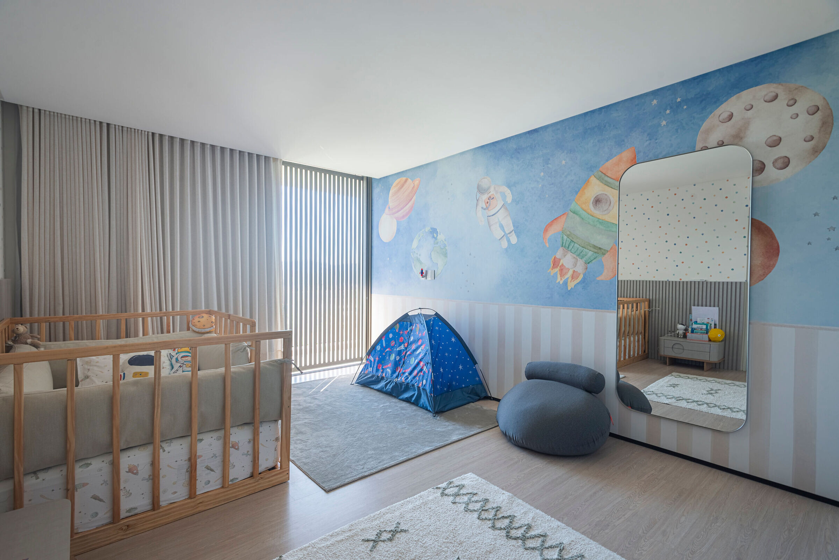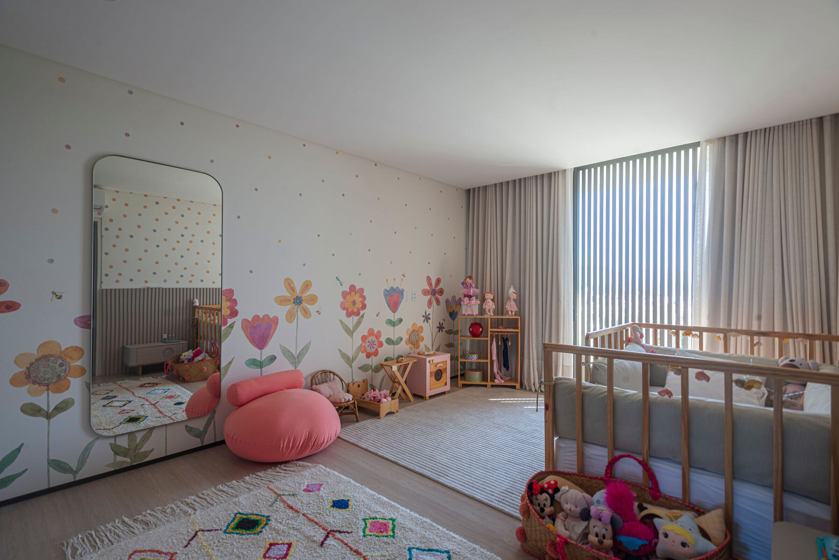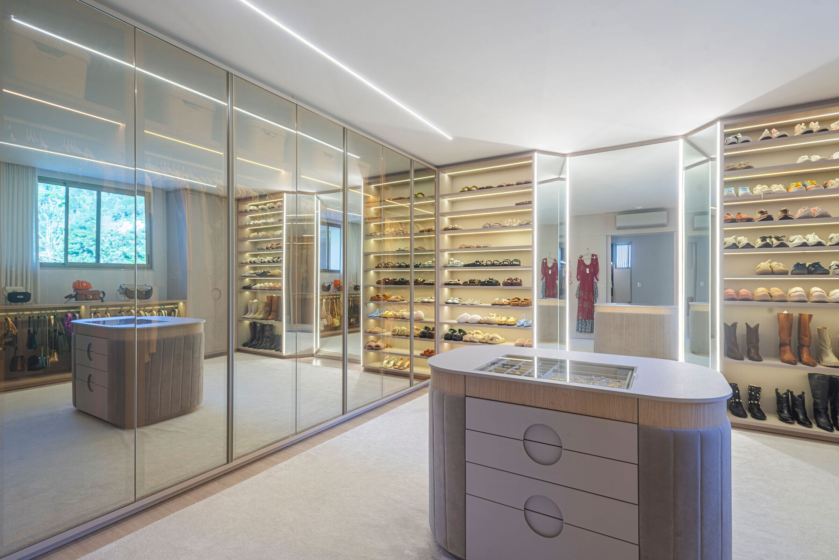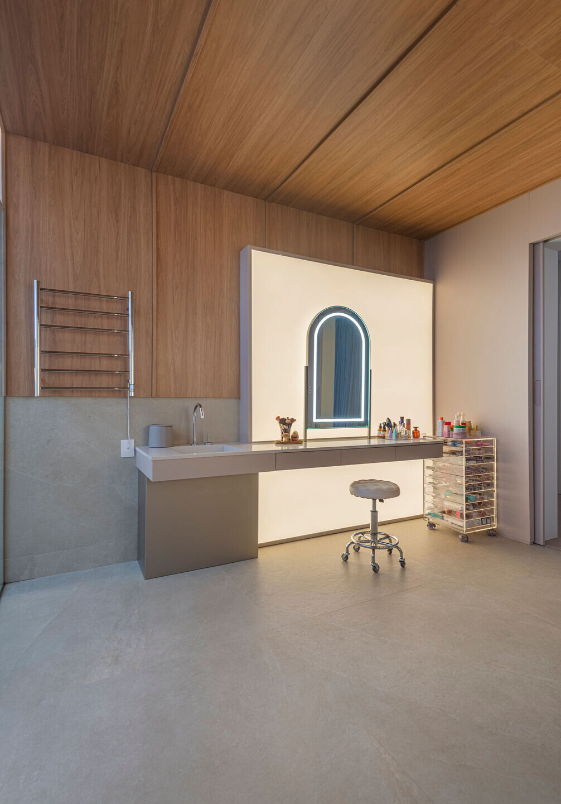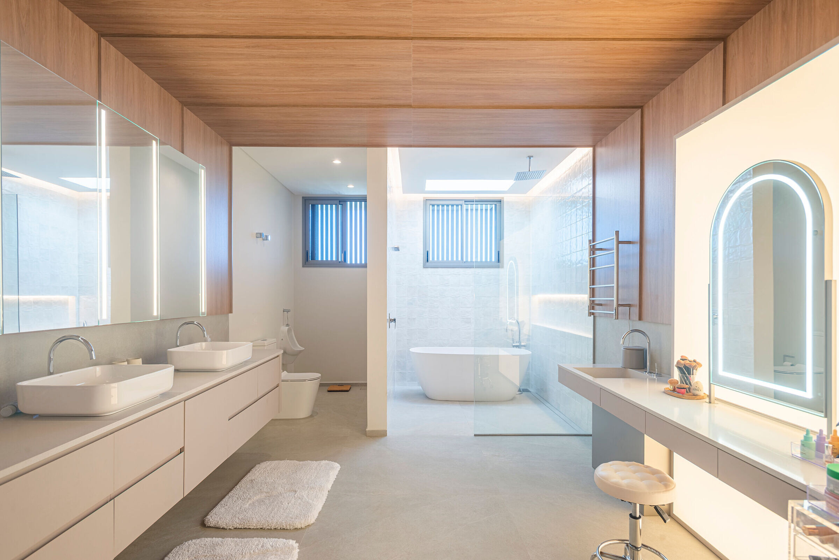Located on a plot with a characteristic topography surrounded by a large area of Atlantic Forest, the project faced the challenge of proposing a large single-family residential area at the top of the site. The design then settles on the terrain, creating cutouts in its volume that generate different perspectives while enhancing its horizontality in the landscape.
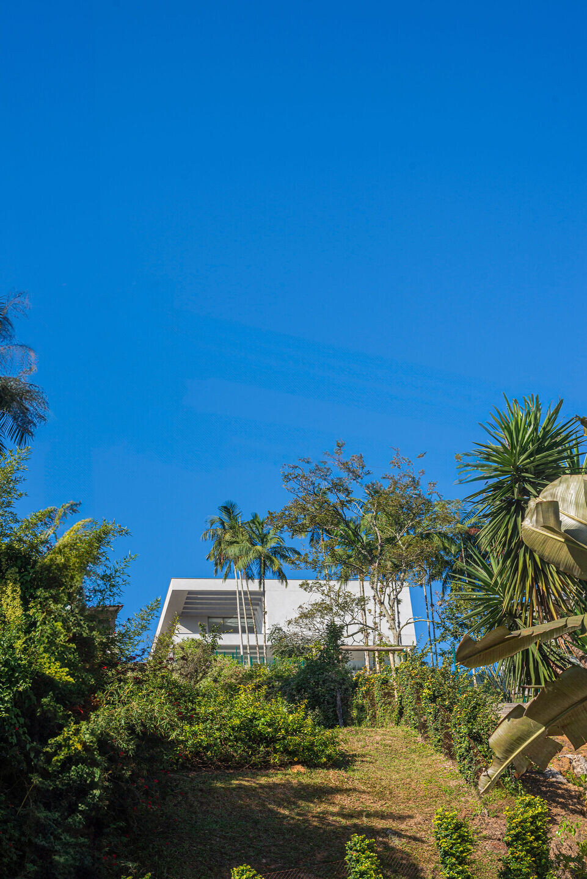
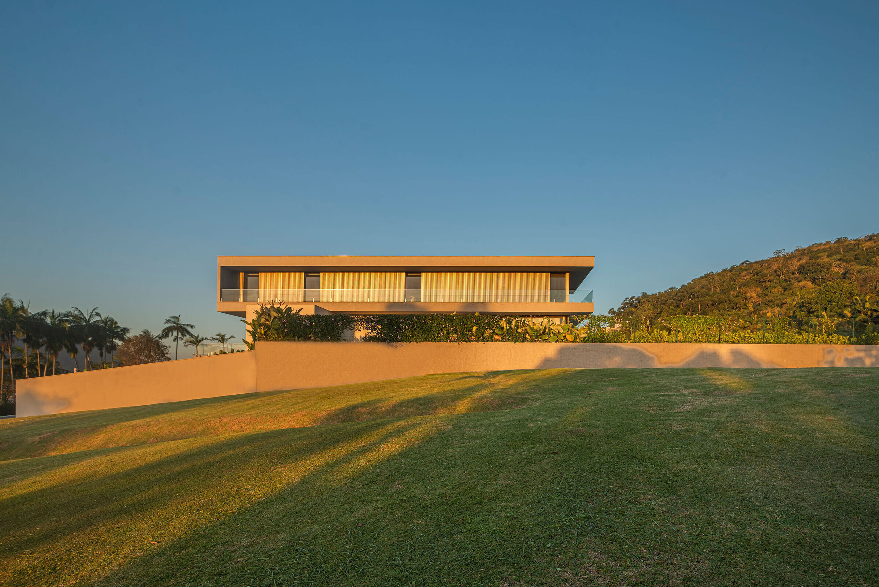
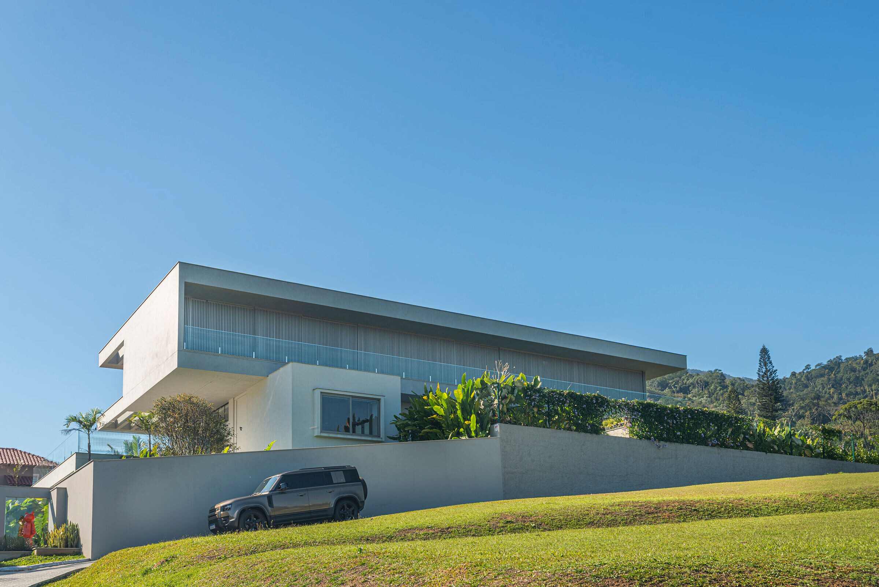
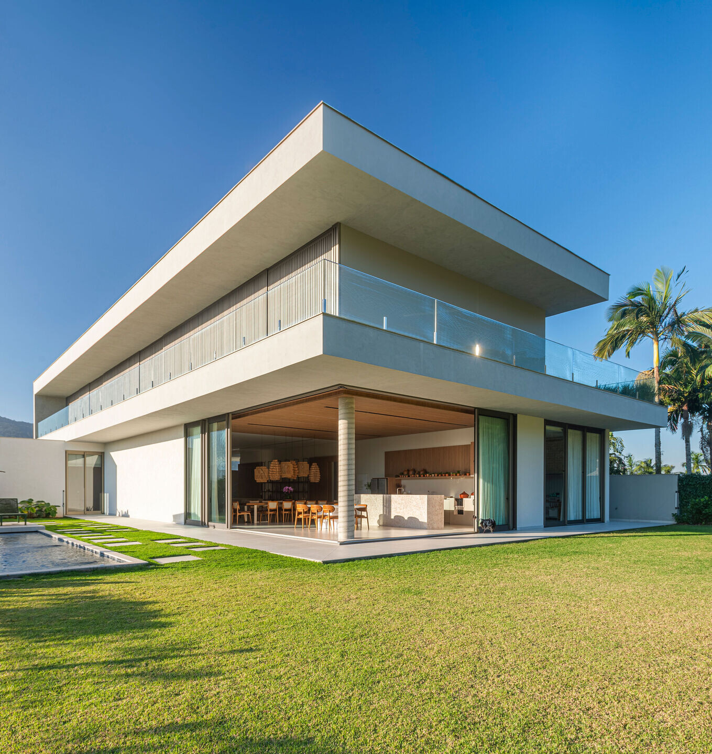
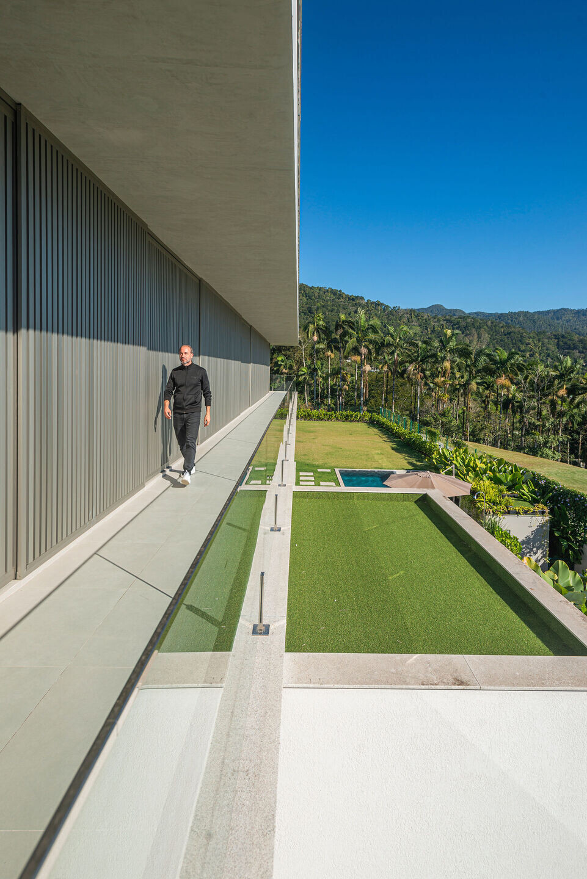
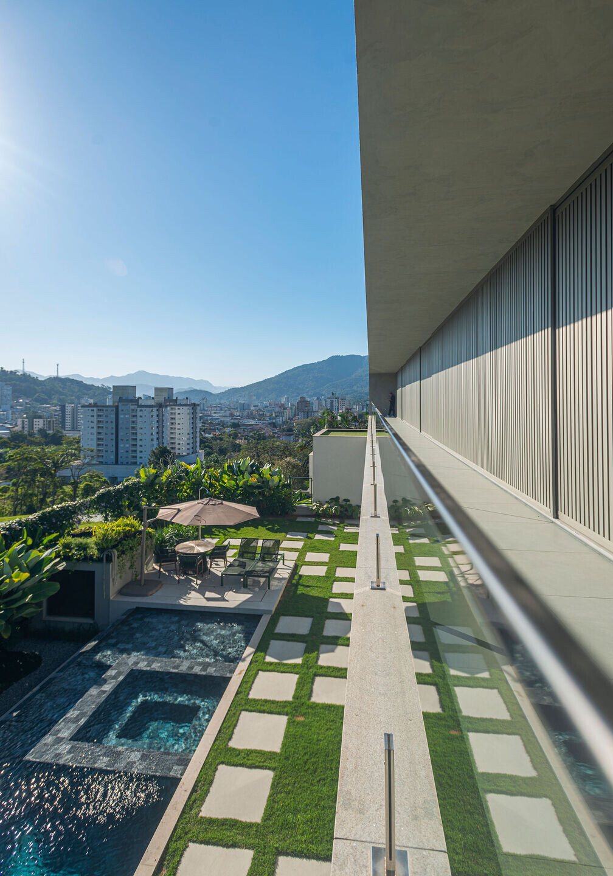
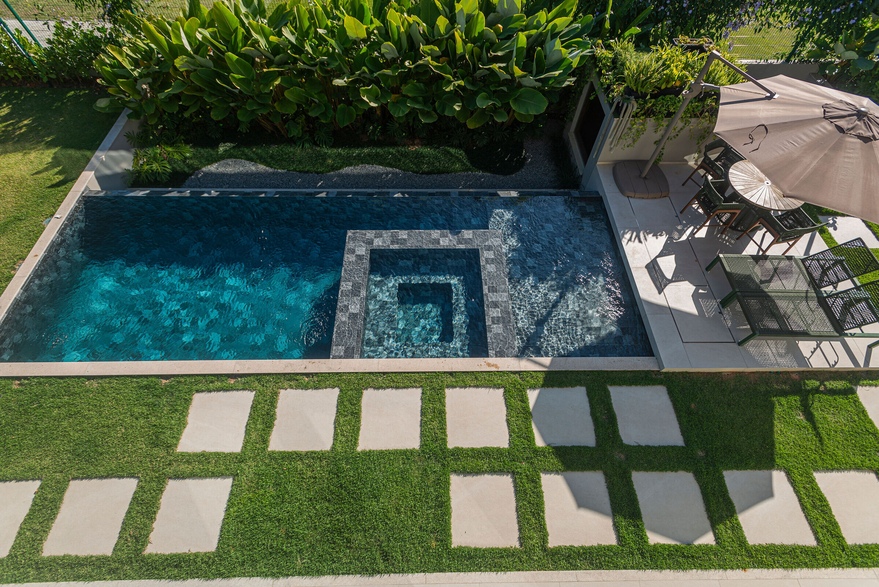
Exposed concrete is prominently featured in an imposing front facade and its continuous beams, which highlight the wooden slat panels arranged throughout the entire upper intimate area. The project is structured across three levels: the entry level includes the garage and storage, as well as the main access zone; the first floor contains all the social, leisure, and service areas of the house, featuring an extensive living room, kitchen, office, spa, pool, vertical circulation, and a large backyard.
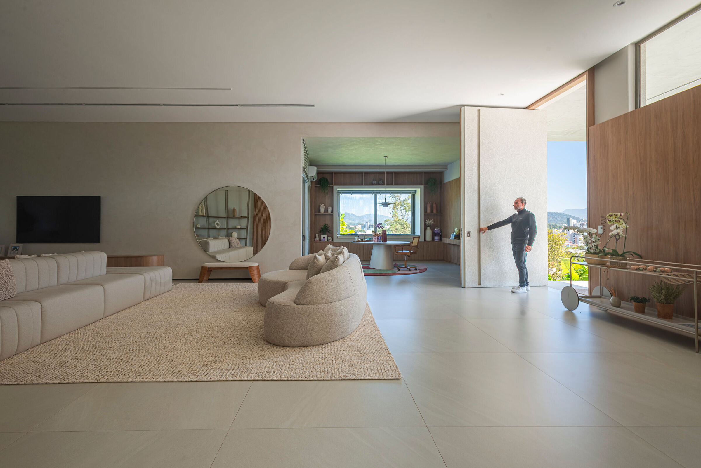
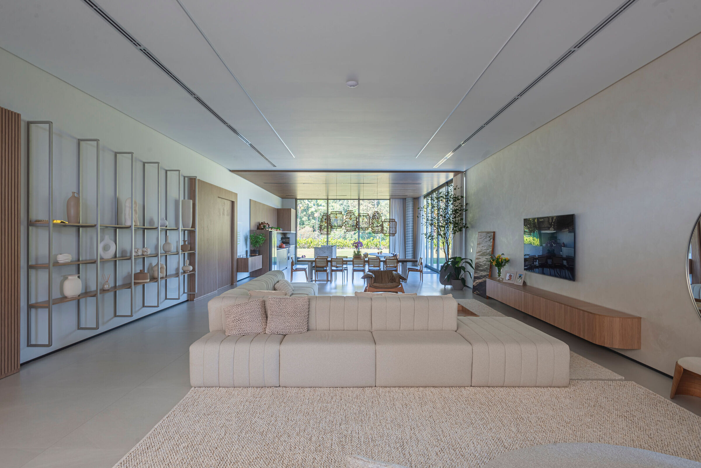
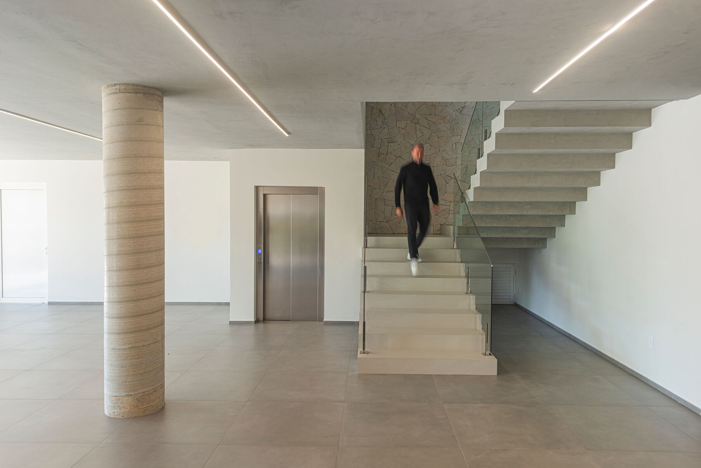
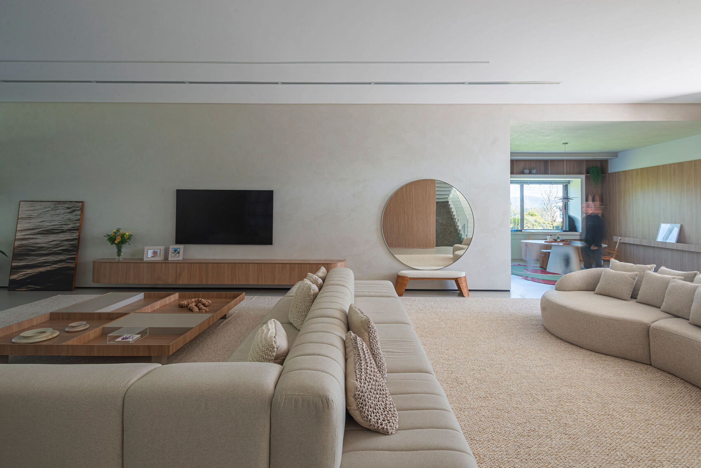
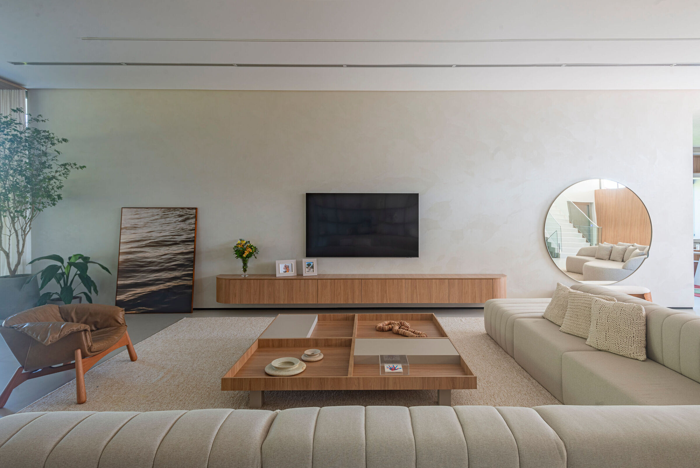
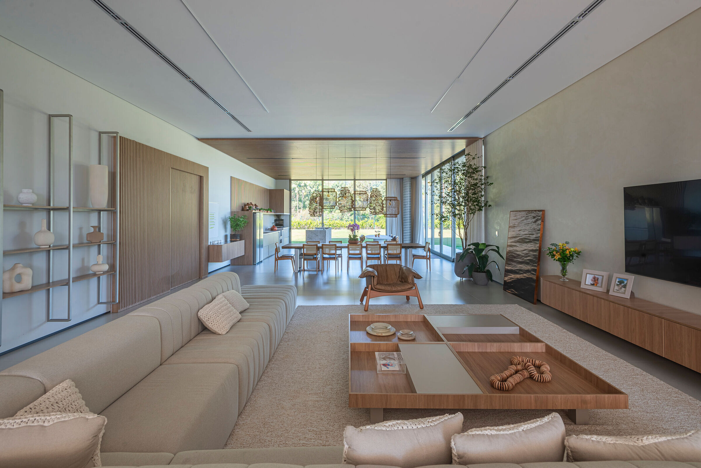
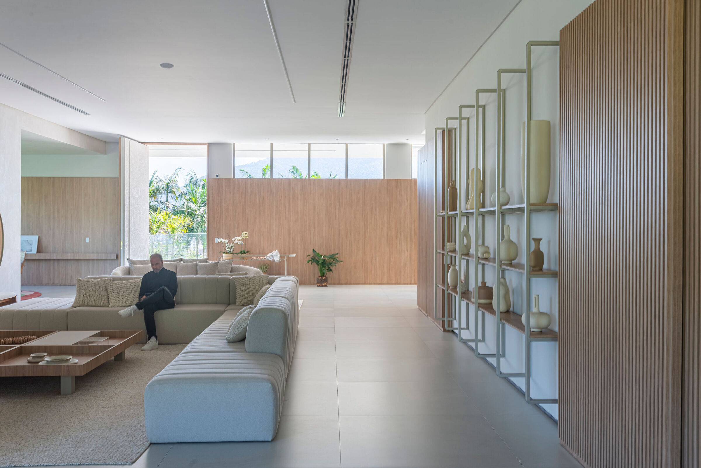
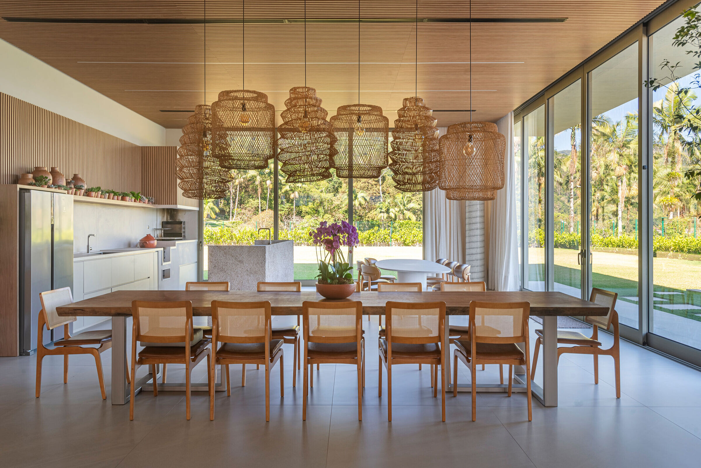
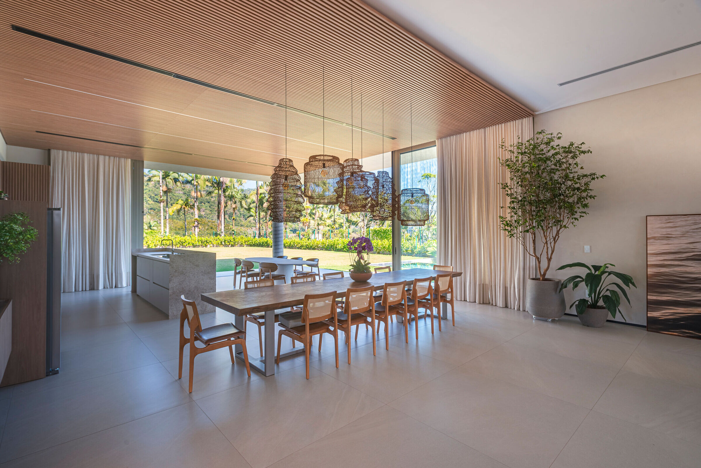
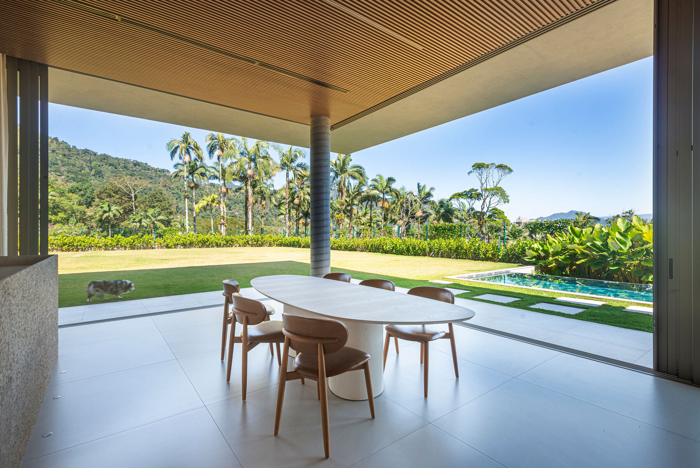
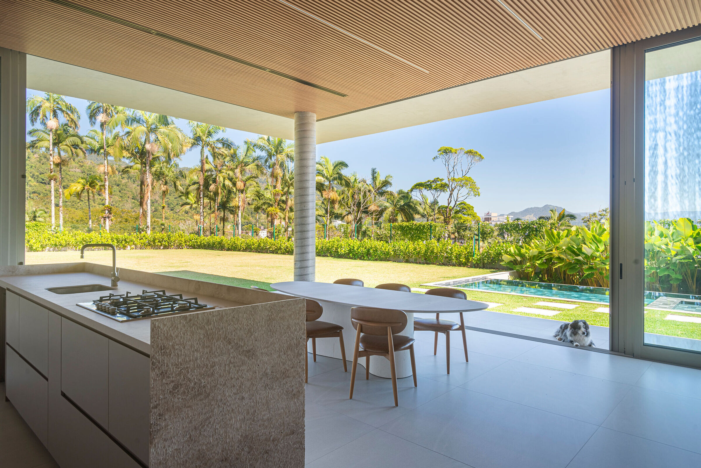
The top floor houses the private area of the house, which includes four suites, one of which is a master suite, as well as a sitting area and pleasant circulation spaces. Thus, with an extension of almost 1000m², the project dynamically and horizontally integrates into the landscape, offering various perspectives of the place while ensuring comfort and privacy, all while opening the house to nature and sunlight.
