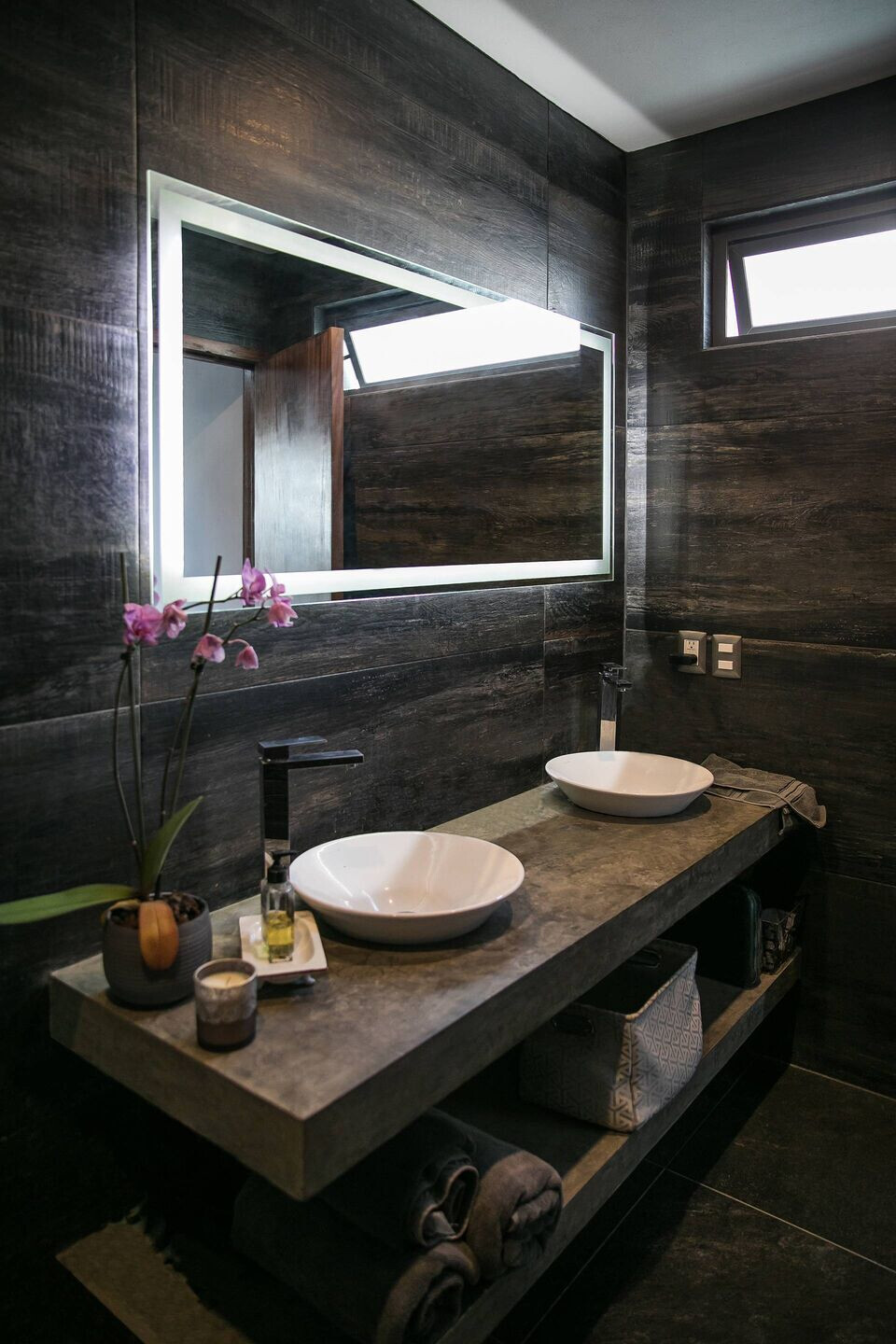Located in a private subdivision of the city of Colima, the project was conceived with a very particular architectural program, this because the final users of it were only 2, so a very personalized distribution was made and a little atypical for the average buildings of these dimensions and characteristics.
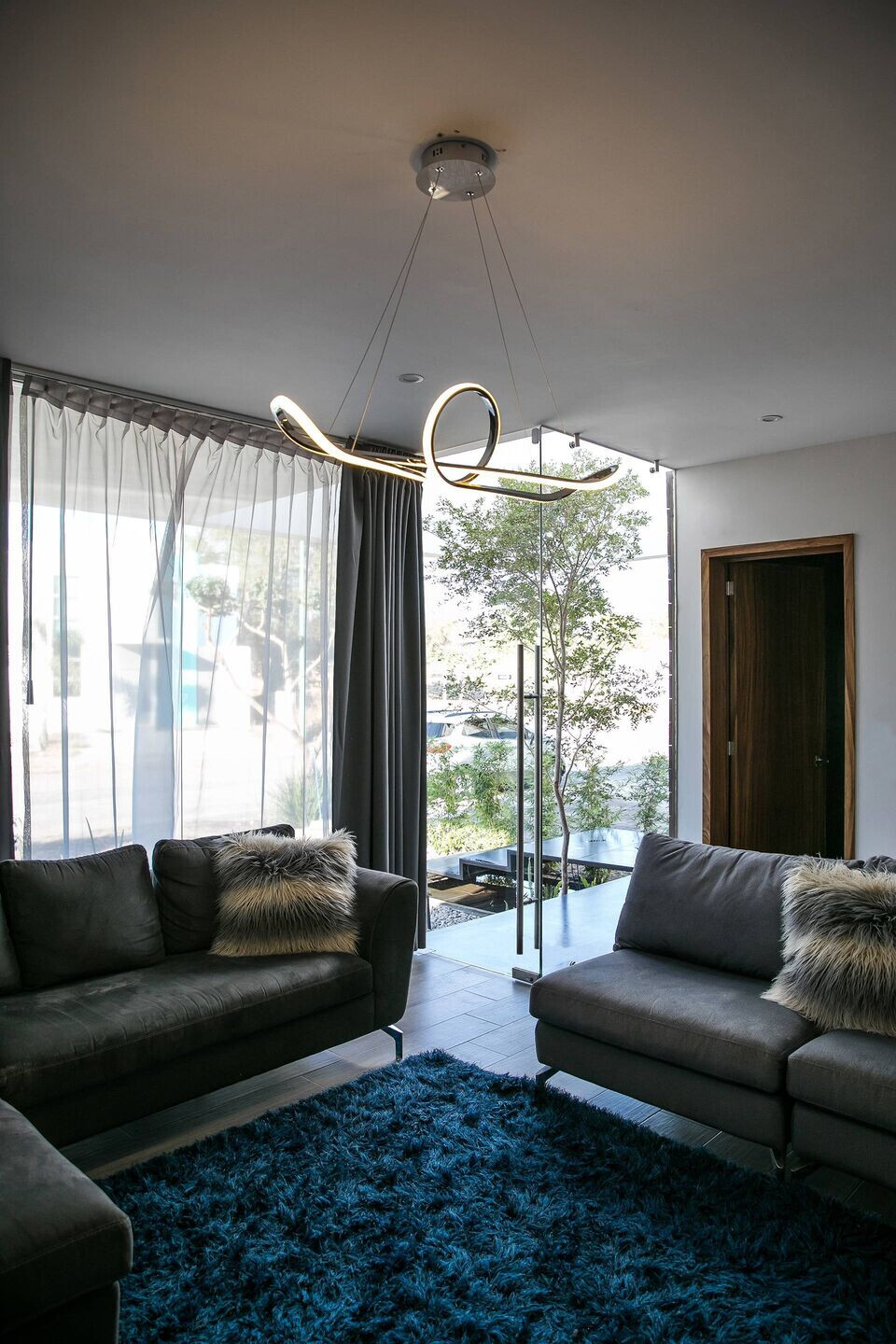
The original idea of the clients was the creation of a space of 2 levels, trying to generate a very sober proposal in what to the volumetric part refers to the creation of totally open spaces and the minimum materials required to create the composition and the sought harmony.
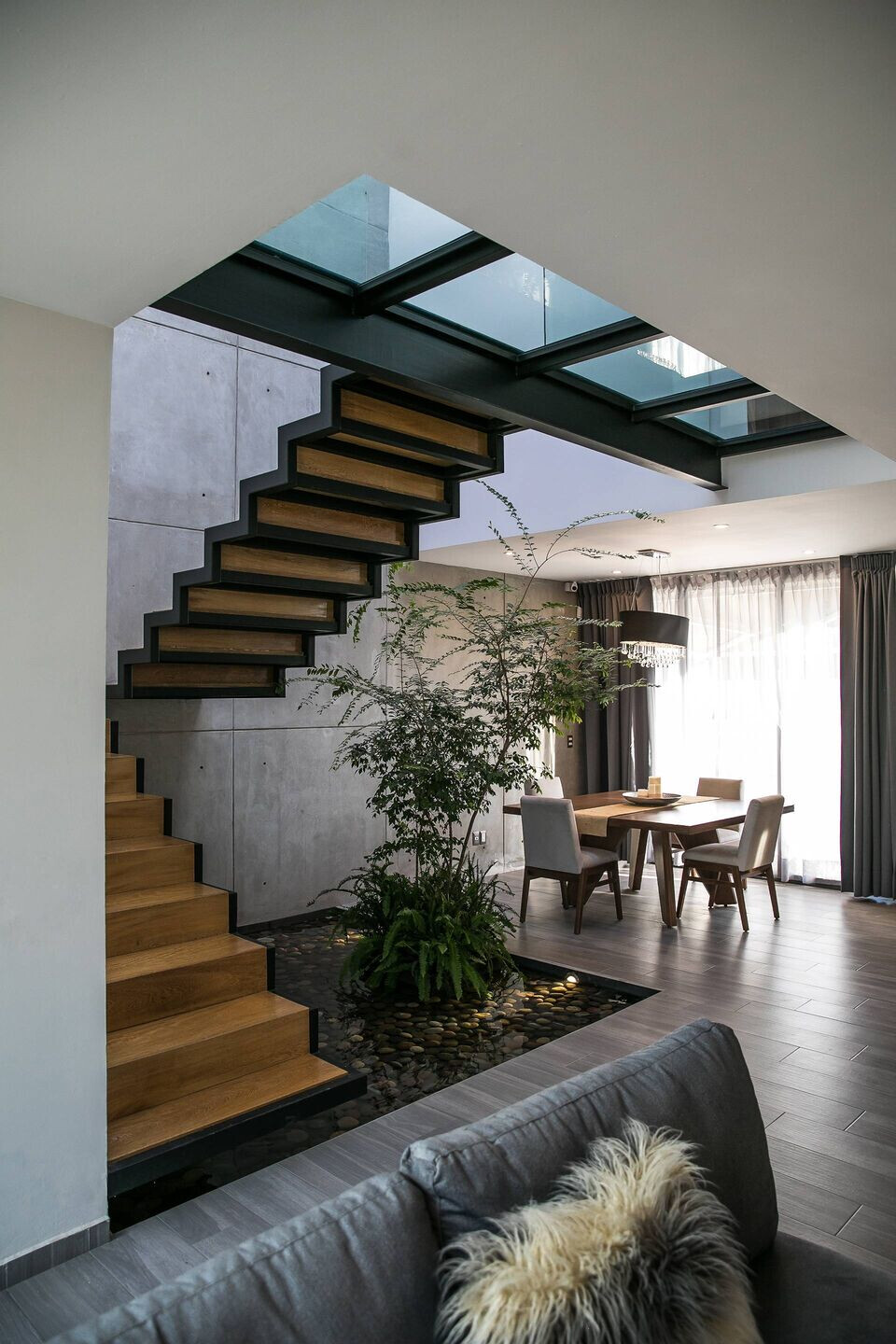
The design process was carried out in a very fluid way, all this because despite the fact that minimal adjustments were suggested to the original proposal, on this occasion it was read almost perfectly what were the project needs and expectations required by the clients.
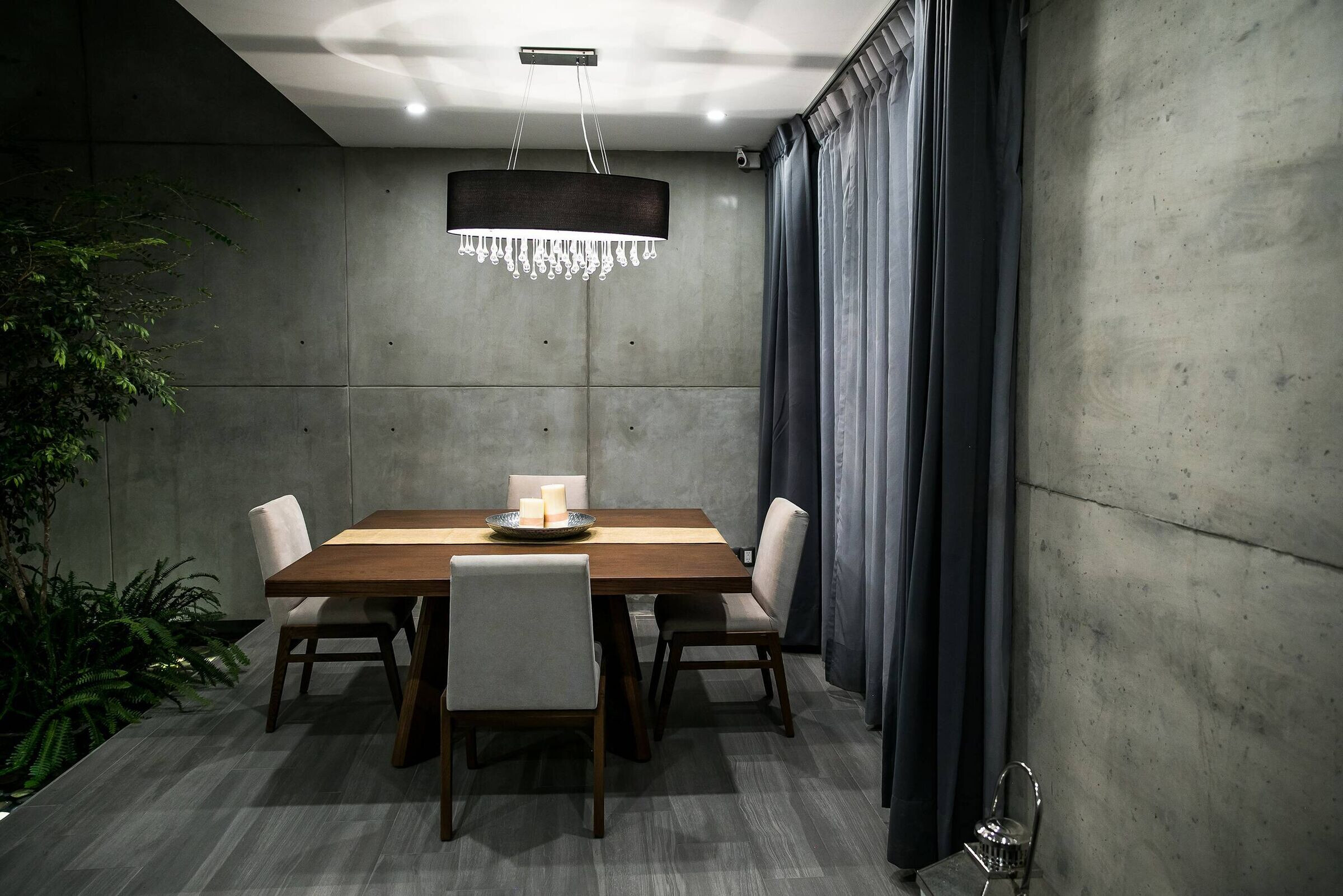
The architectural program is divided into two floors: With a land area of 153.52 m2. A ground floor of 81.54 m2 is located throughout the social area of the house (Hall, Guest Bathroom, Living Room, Dining Room and Kitchen), with large clear and almost no solid elements, which allows free visual cube double height located in the central part and a terrace in the back.
A staircase of paper floating on a water mirror, are the connection between the ground floor and the upper floor, of 68.24 m2, which consists of a tempered glass bridge in its central part, which serves as a distributor to 1 Master Bedroom , with dressing room and bathroom, a study and the service room complement the architectural program. The palette of materials used for this project is constituted as follows: On the Main Façade, we have walls with mortar and paint plaster in white, in turn contrasted by a cumarú wooden wall on the side and a wall of crystal on its opposite side, this generating a sensation that the element floated in the air.
A stairway made of steel plate in the form of a piece of paper on a water mirror serves as a pedestrian access to the house. The part of the garages is proposed based on a dry garden with gravel and traces of flagstone, as well as prints in stamped concrete for the parking area.
After crossing the entrance door of tempered glass which, we have the main lobby, which is fully open, only with a dividing wall in its central part of stone covering, which in addition to structural element, this divides the area of the room, with kitchen / dining room.
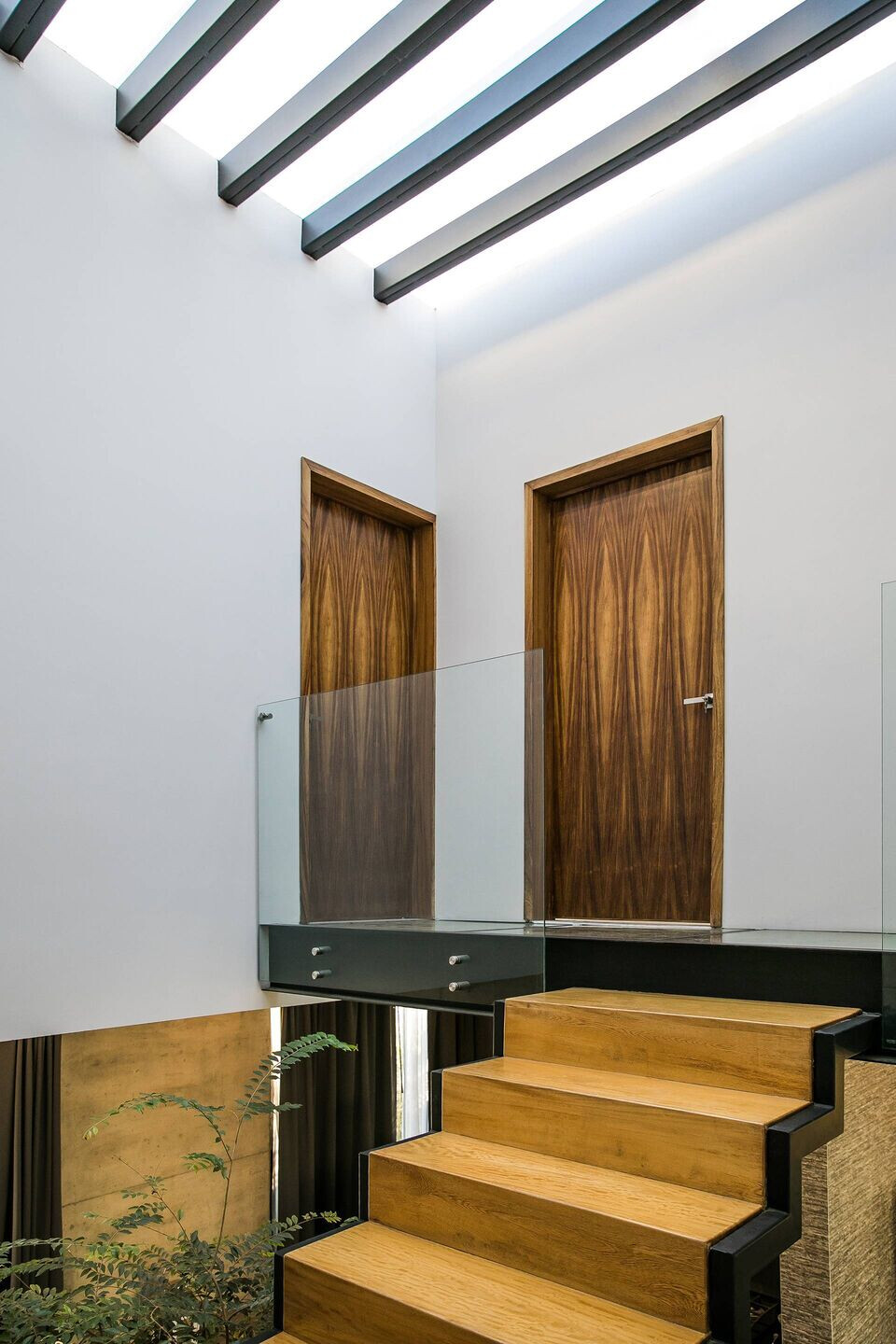
Once inside, we can perceive that most of the walls are mortar plating in white colors, with a view towards the central water mirror and the terrace at the back. The floors throughout the ground floor are made of porcelain tiles in gray tones.
The main staircase is forged with ptr frame paper steps, covered with parota wood. All interior carpentry (doors, steps, bathroom furniture, closets, lattices, coatings), are made of wood of parota. The upper floor handles exactly the same tonality of finishes on its walls and floors as on the ground floor.
Furniture
The interior furniture is almost mostly design furniture for this project, attached to the integration with the concept of the house, in each of these (Living Room, Dining Room, Bathroom Furniture, Bedrooms and Study) an attachment was sought to the contemporary, but at the same time looking for warmth in the furniture, this is why materials such as parota woods and microfiber fabrics in gray scale, top the list of materials chosen for this item.

Kitchen
The Design of the Kitchen is also a unique proposal by the office for this project. The kitchen is proposed in a linear way with a central bar of black granite, which would contain the grill area and a small breakfast bar on the handsome side.
The cupboards area is a wooden rectangle in gray tones with a central extraction where the prepared area is located, the tarja and a shelves area in the upper part, the hot tower is in one of the sides, while the refrigerator is located on its opposite side. All the equipment (Refrigerator, Ovens, Hood and Grill) are of the brand Io Mabe and Lg in the case of the refrigerator.
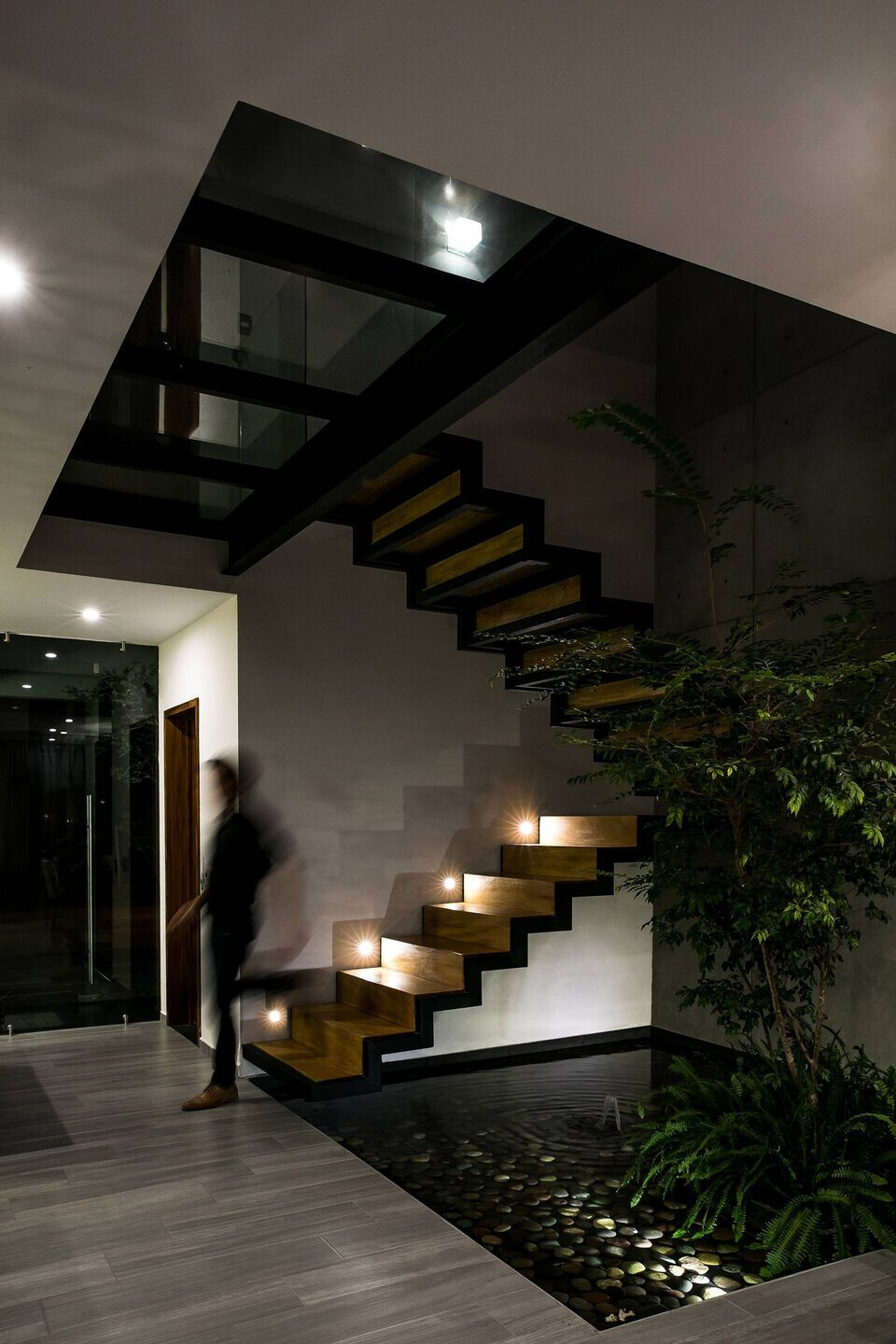
Lighting
The lighting in the exterior was handled almost entirely with indirect lighting by means of courtesy lights, bathing each of the volumes strategically to create different sensations of warmth and depth in them. For the interior, lights were placed in the skies in an equidistant way, these almost were mostly small led lamps of 3w to 7w of intensity.
In the areas of emphasis such as living room, dining room and study, the placement of hanging lamps was proposed, which were composed of one or several light rings as the case may be, which in addition to fulfilling the function of generating luminosity in specific areas, are themselves alone they created an atmosphere of aesthetic harmony with the composition, both lit during the night, as well as simple decorative element throughout the day. The brands selected on this occasion as a supplier of the lamps was techno lite, all of which were provided with the exception of the pendants which were imported through an external supplier.
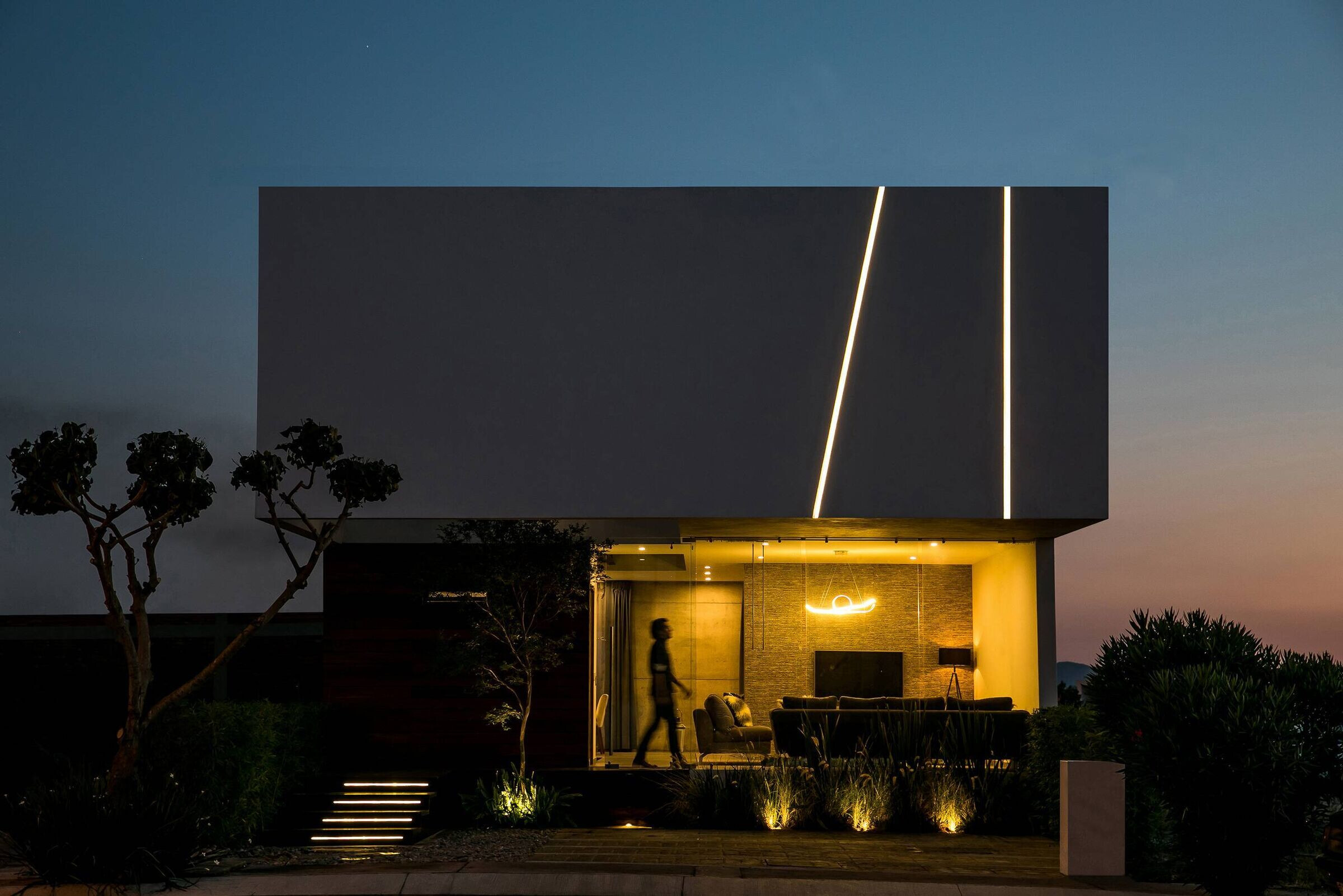
Bathrooms
For the part of the bathrooms, all the taps, washbasin and accessories thereof were provided through the Interceramic brand, as regards the wc, they had the helvex brand as a supplier.
