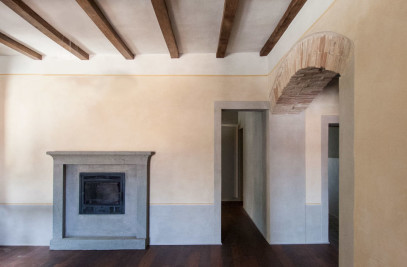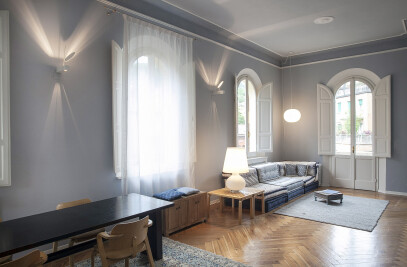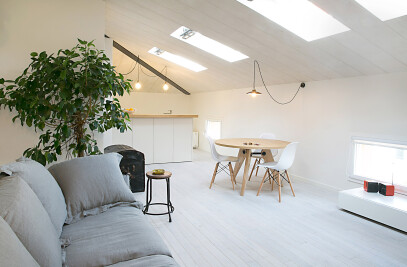In dealing with this renovation project of a small apartment in the center of Bologna, it was decided to intervene in a soft way working on the wall decorations, on the chromatic choices of the walls and drawing custom furniture.
The inputs given by the client were characterize the space and create a lot of containment in a non-invasive way.
The fulcrum of the apartment is the living area divided into two parts thanks to an existing portal that marks the space in an entrance / study area and in a small living room.
The living room, the beating heart of the house, was intended as a small precious box closed by black blue hat that defines the space. The walls behind the sofa are two scenic backdrops, studied in concert with the decorator, deliberately treated as if they were old peeling walls on which we can see the stencil decorations that characterized the houses of the historic buildings. For the wall design we took inspiration from Mariano Fortuny's textile prints. The sofa, also designed to measure, re-proposes the idea of the Moroccan bed. In the choice of fabrics we wanted to coordinate, in terms of color and type, with the wall decoration so as to create a visual continuity between the vertical plane and the horizontal plane.
This continuity is interrupted only by an equipped boiserie, with an essential line, matt white lacquered, which acts as a passepartout between walls and floor. The design of the boiserie continues in the study area, transforming itself into a folding top to allow easy access to the window.
In the corridor that divides the living area from the sleeping area, next to the entrance door, a coat rack has been placed, a creation for this client. Inspired by old Empire Style wall hangers, this object made in tubular white painted iron re-proposes the textile element thanks to the use of the metal mesh paneling that creates a light warp.
In the sleeping area the bathroom and the bedroom reiterate the choice of combining the essential lines of the furnishings with the precious decorations of the walls. In the bathroom, covered with dove-gray microcement, the wall behind the washbasinis decorated with a three-dimensional high relief mold to evoke an old embroidery.
In the bedroom the dark blue color is repeated for the wall on which the headboard of the bed rests, at the center of which was inserted a panel with a damask design that accentuates the feminine mood choosen in the renovation of this house.
Material Used :
1. for the custom furniture - matt white lacquered
2. for the bathroom walls and floor - Microcement coloured ad hoc
3. fort he decorated walls - stucco, natural plaster and lime plaster


































