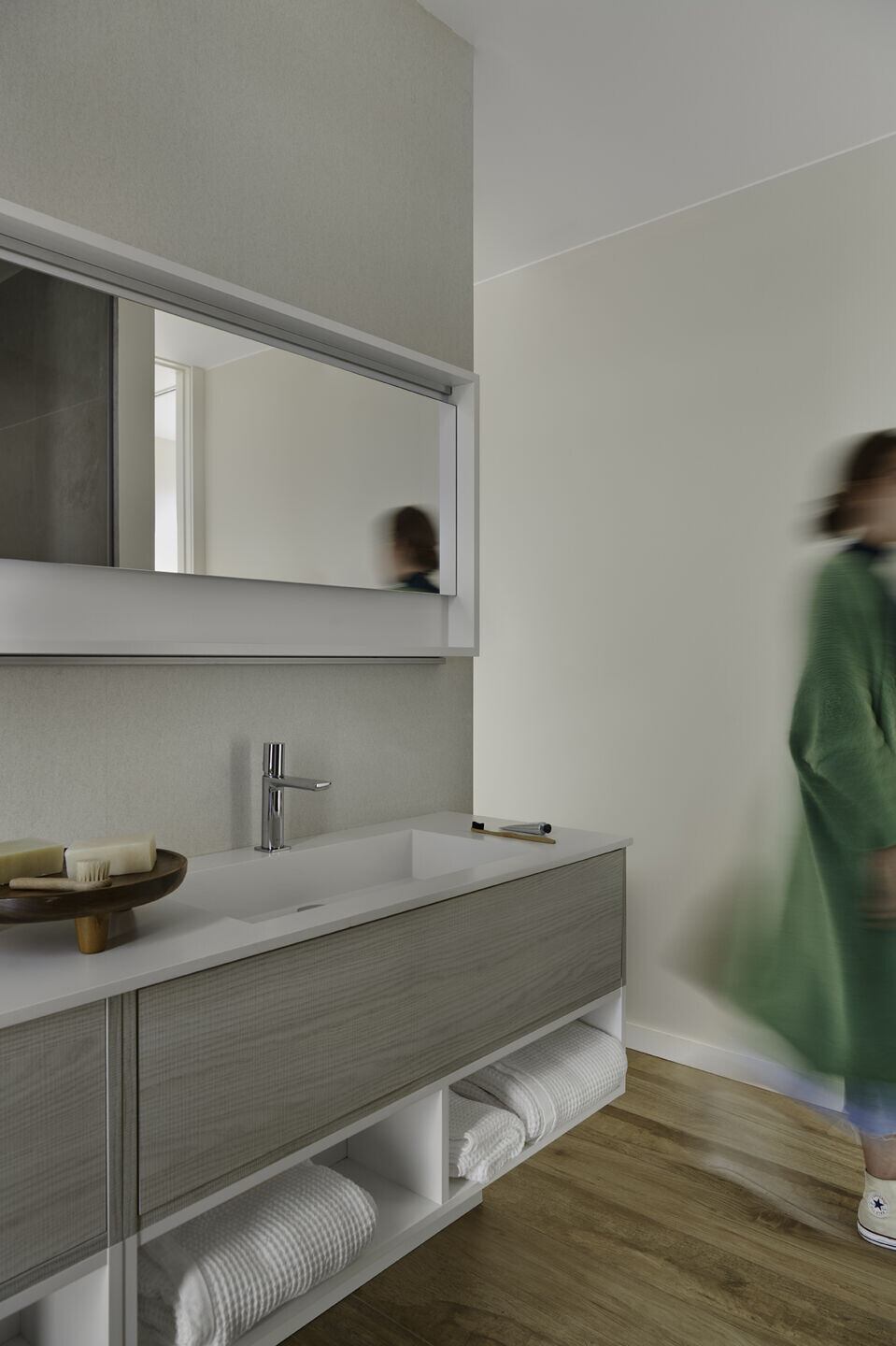Modular house model Moraira
https://casasinhaus.com/casa-moraira/
"A beautiful terraced garden and light railings accompany the route from the access to the plot, without limiting the view of the volumes of the house, to the more closed and rounded facade that closes the house to the street and where the access to the interior of the house is located through a large pivoting wooden door. "
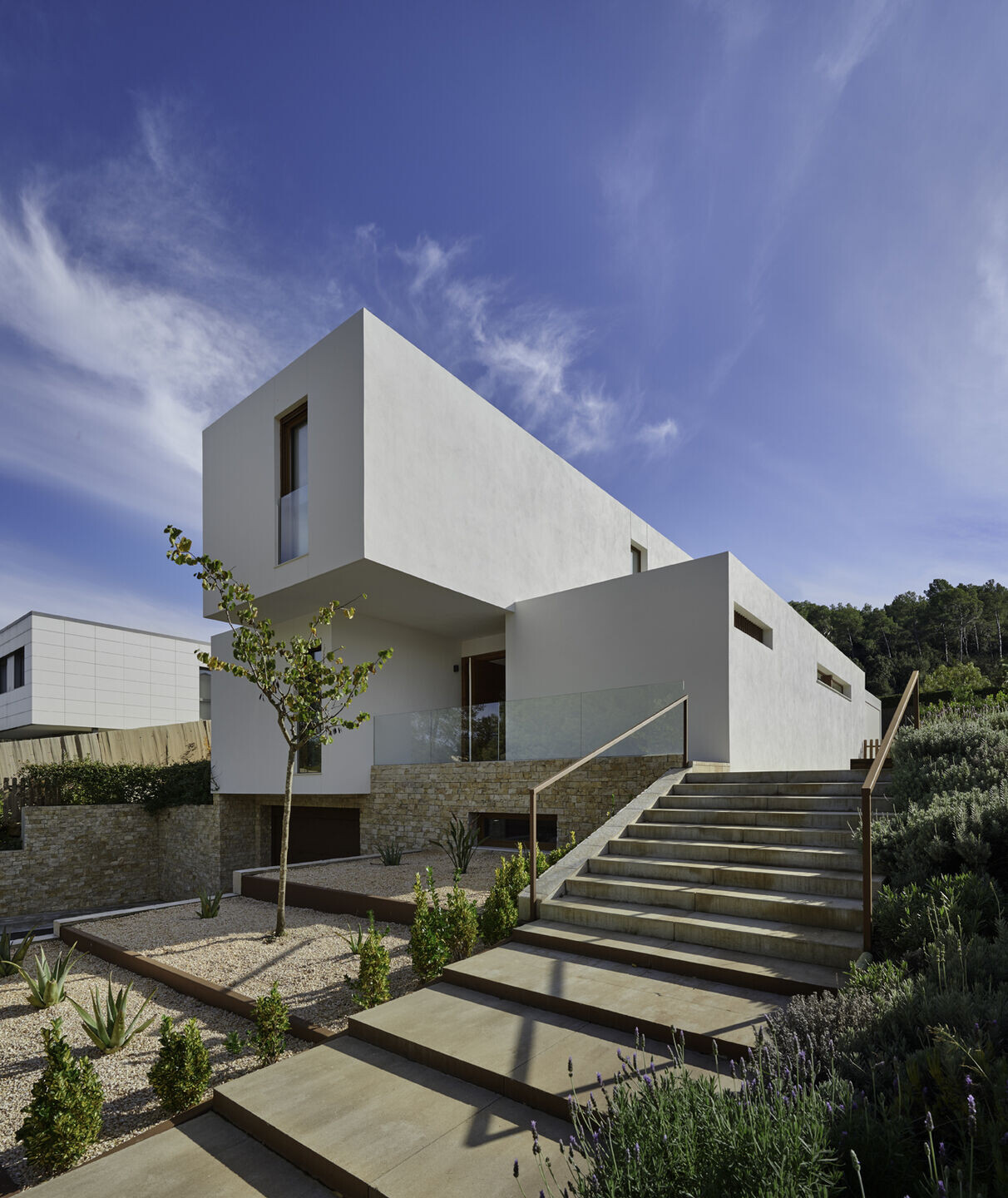
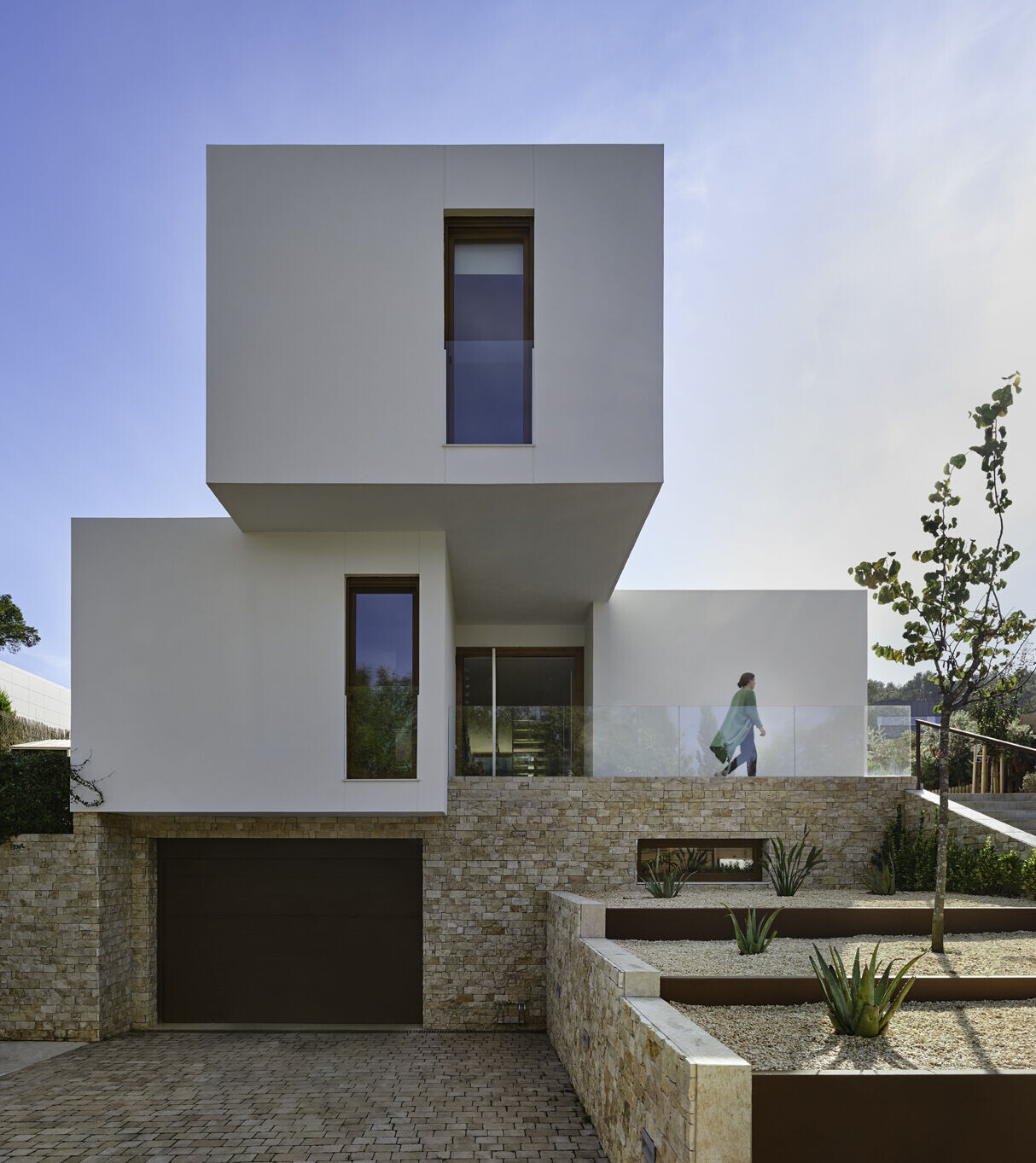
In the surroundings close to the city of Barcelona, this house is located in a landscape that brings together the charm of the sea breeze with the Mediterranean forest. A set of rounded volumes that, thanks to the continuous white cladding of its façades in combination with the stone masonry of the plinth, which surrounds the underground car park, give a typical Mediterranean vernacular character to this house that has all the comforts and equipment of the 21st century.
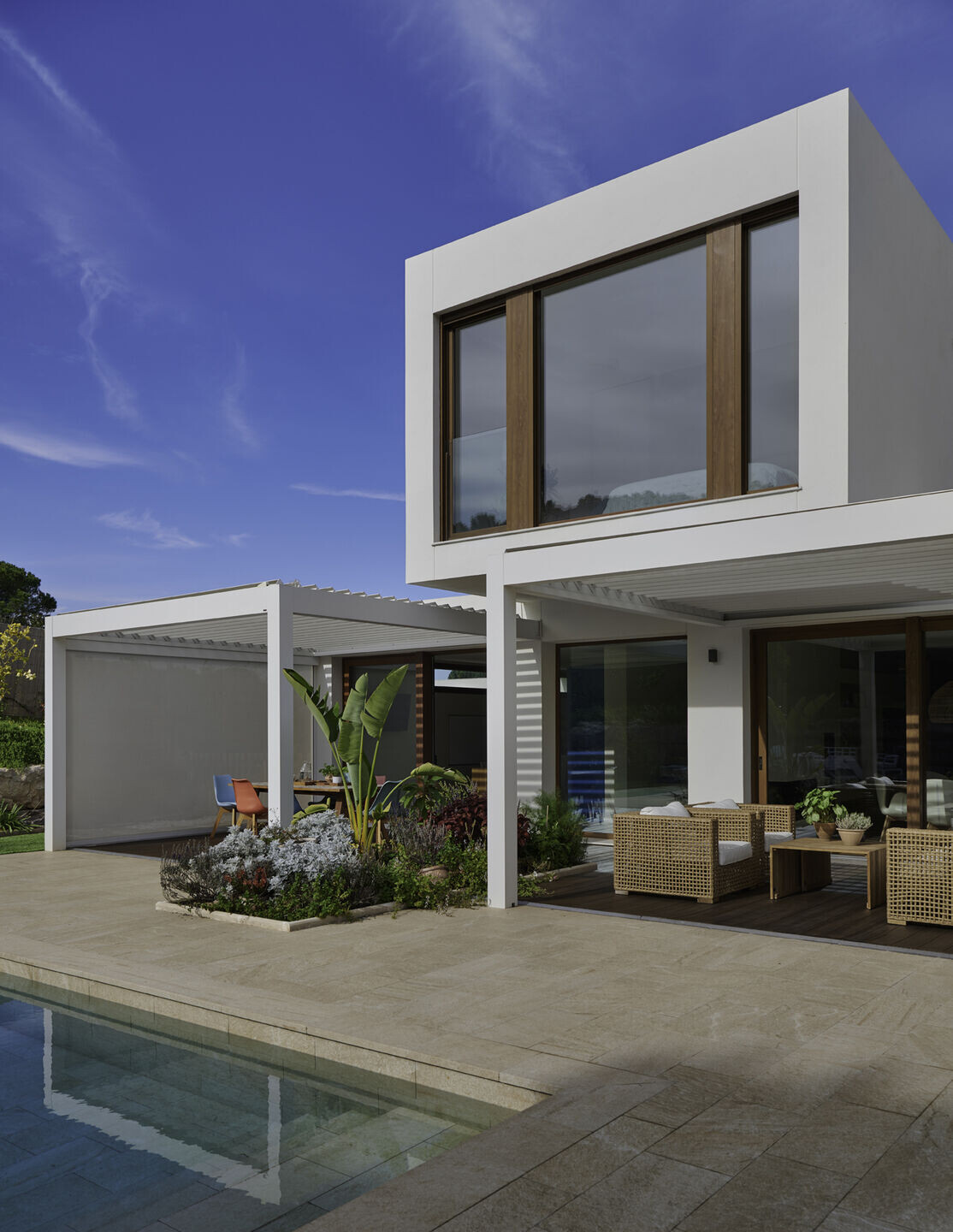
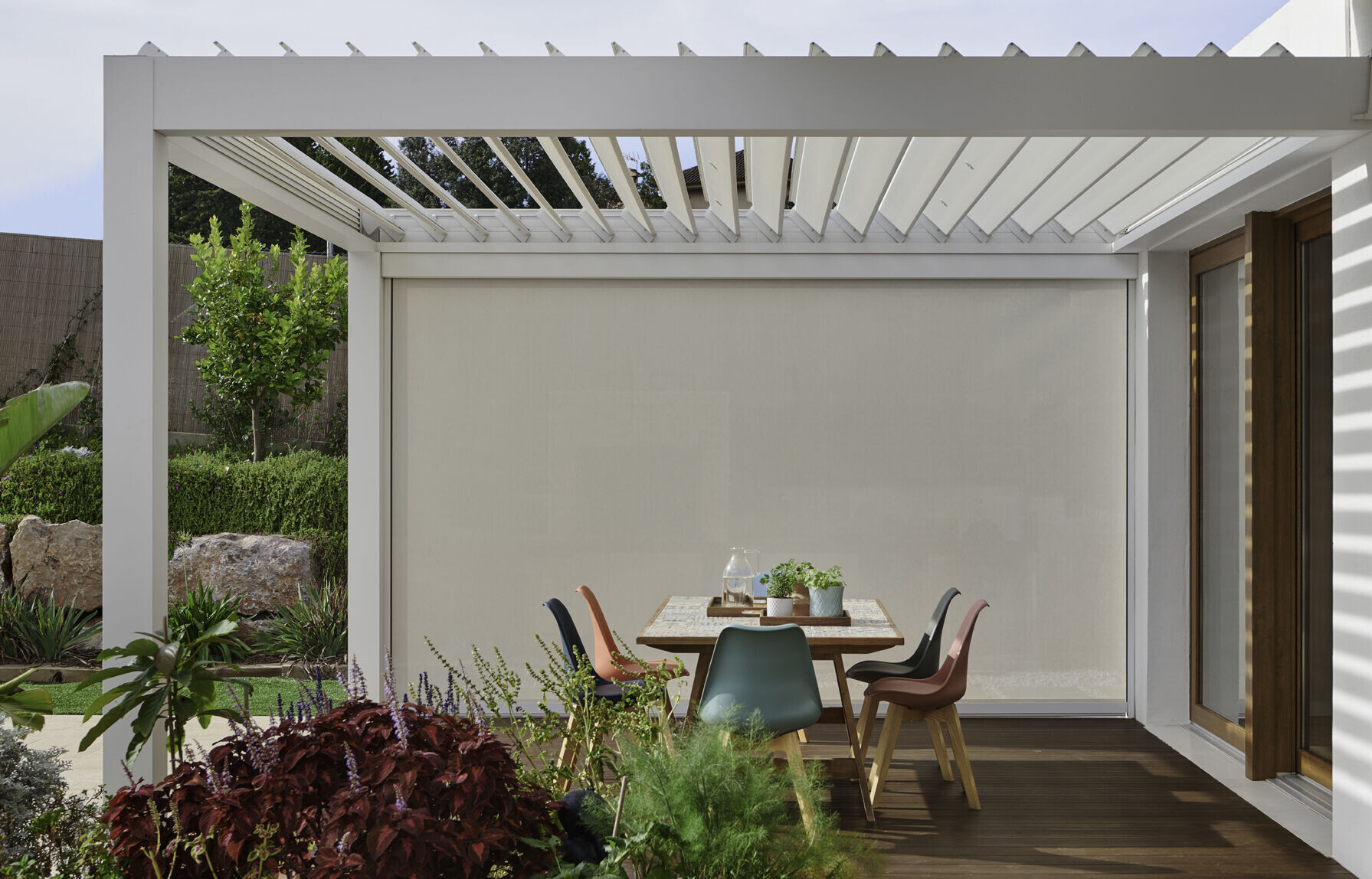
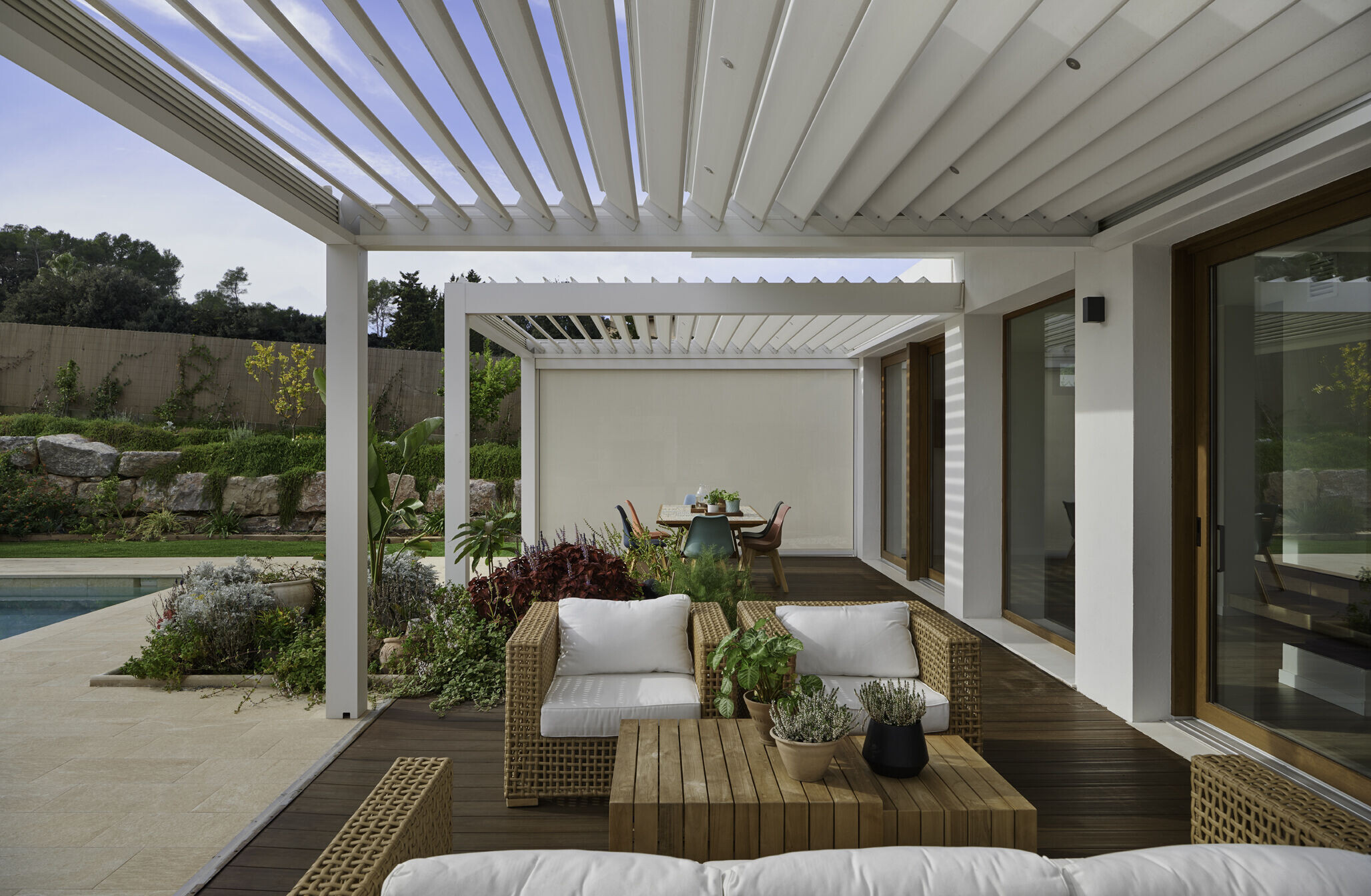
On the ground floor we find the living/dining room separated from the entrance area, where the sculptural staircase is located, but visually connected thanks to the double-sided fireplace that enhances the flow of spaces that lead to the terrace at the back and its large garden.
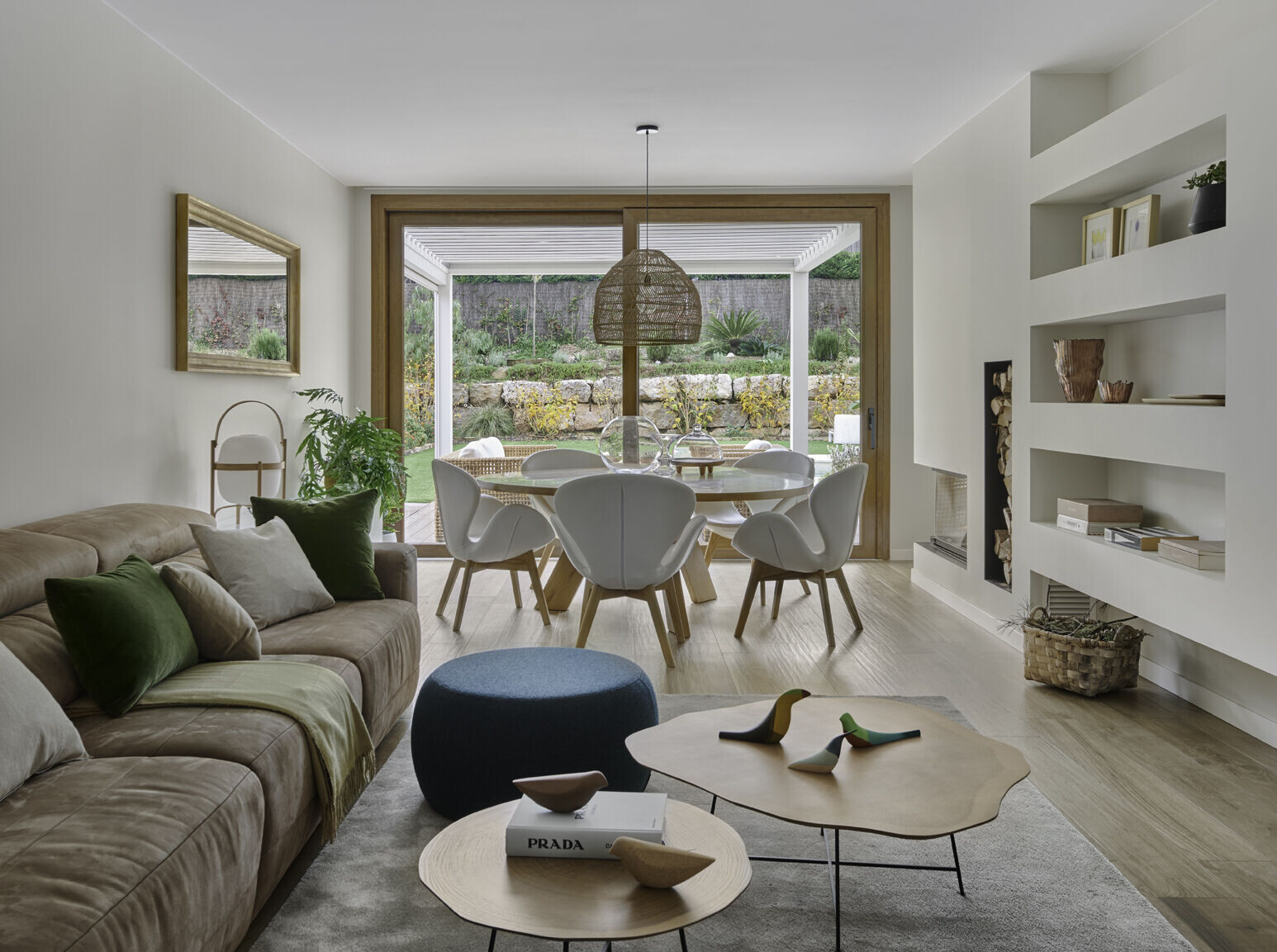
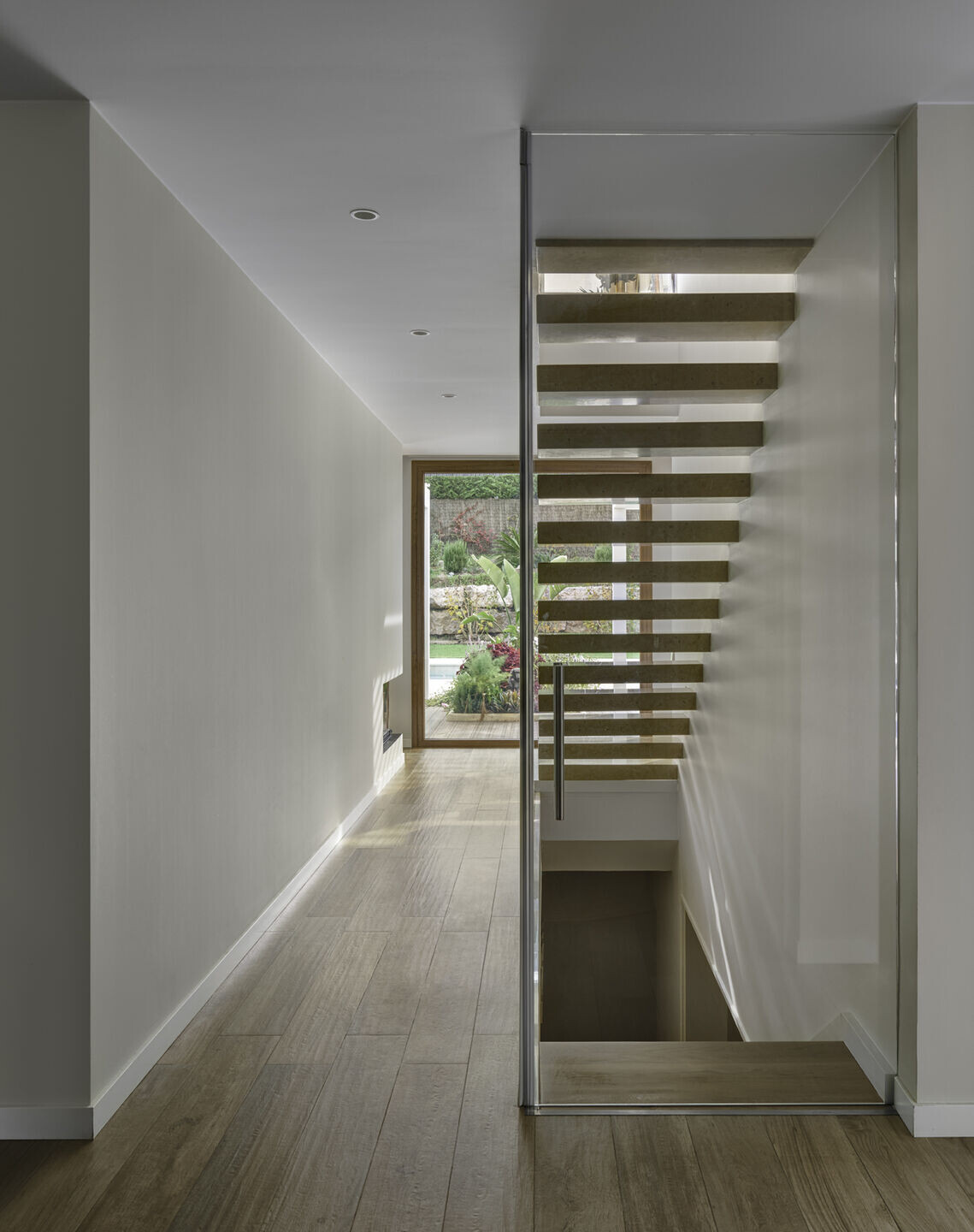
The whole ensemble lends warmth to this premium modular home with its origins in the Moraira model by inHAUS from Catalogue 111.
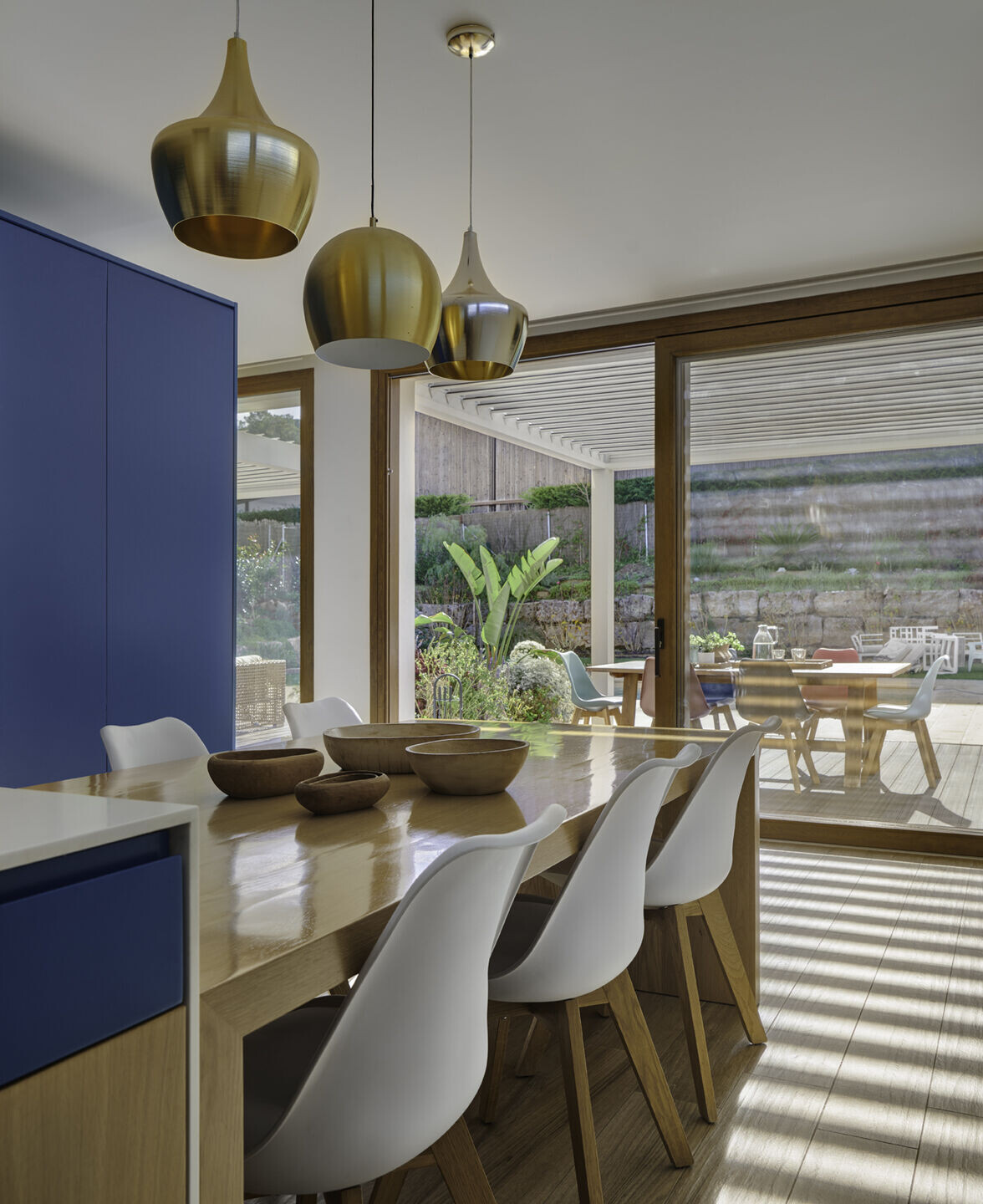
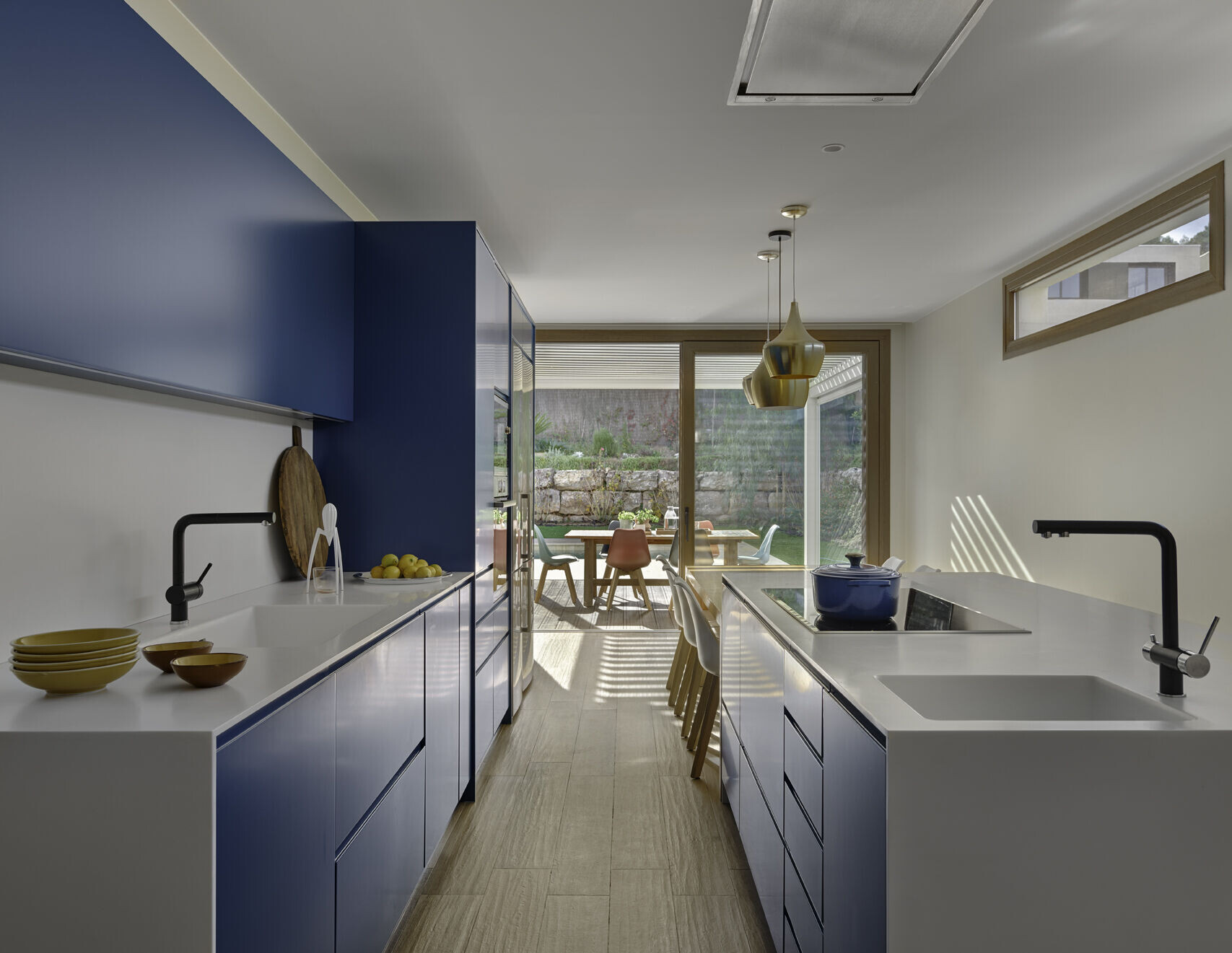
On the opposite side we find the large kitchen in blue tones that communicates fluidly with the access space and the living-dining room along the large glass façade that acts as a membrane that blurs the limits between the interior and exterior space. On this same floor we also find a service area and a large pantry located in the space next to the kitchen.
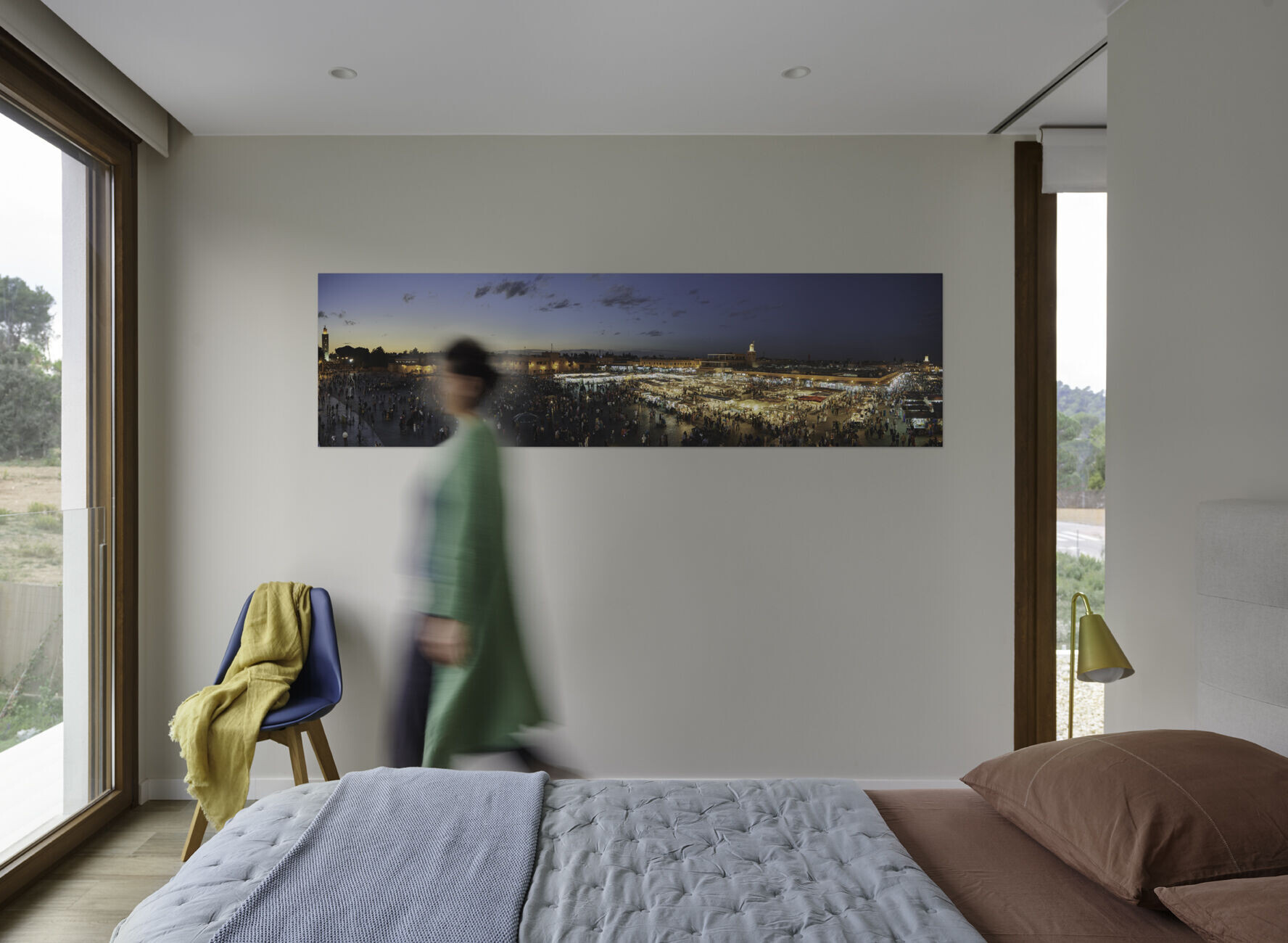
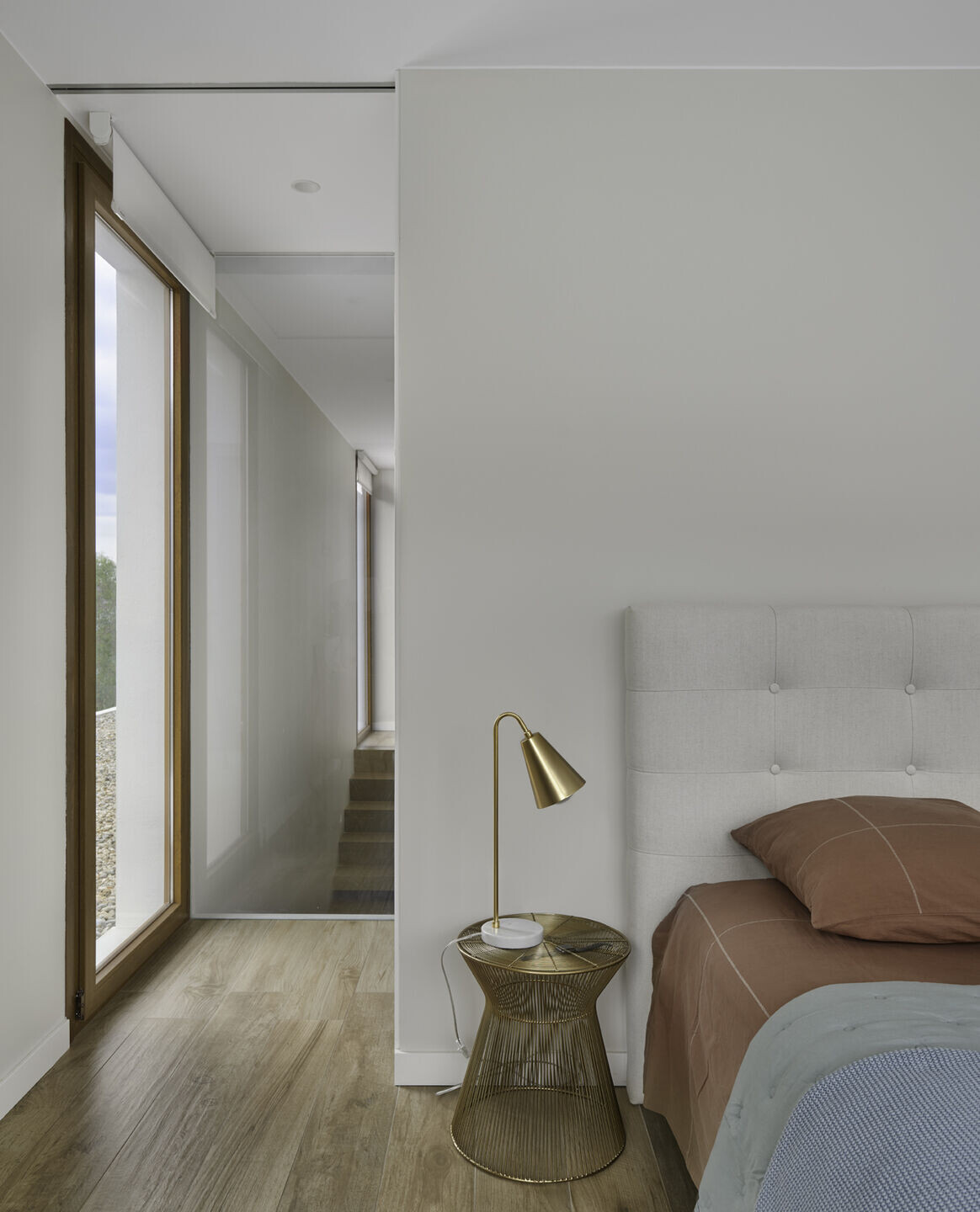
On the upper floor we find two very different areas as soon as we disembark from the staircase. On the one hand we have the master bedroom with its wide views of the garden, which also houses a bathroom and dressing room separated from the sleeping area by a discreet sliding door.
