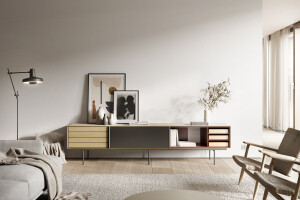Elevated on a slope overlooking the Mediterranean landscape of Tarragona, we find this spectacular modular concrete house. A total of 245 m² distributed over two floors in the shape of a notorious L that envelops the day area with swimming pool and garden.
A completely bespoke project that arose from an activity organised periodically by Casas inHAUS: a One Day Project.
The owners came to Casas inHAUS and for 24 hours they decided exactly what their home would be like according to their preferences. In just 1 day they were able to define what their future home would be like. They then relied on our team of architects and manufacturers to develop and execute the interior design and urbanisation project that would complete their home. A 100% comprehensive service, turnkey construction and fitting out.


The modern and contemporary character of the geometry and volume of the house is reinforced by the materials used in the cladding, flooring and enclosures of its façades and exterior spaces.
The grey colour of the metallic joinery blends in perfectly with the whole and gives a homogeneous character to all the walls.
The complexity of the uneven terrain on which this industrialised house is built, transported from the Casas inHAUS factory hundreds of kilometres from its location, is resolved to a large extent by the layout of the house and its access.
The house is accessed by descending to the semi-basement level. The unique access axis is completed with a transparent glass front door that allows you to enjoy the beautiful views of the plot from the moment you enter.


The interior of the house is divided into two wings that converge at a single point to form a striking L. In the centre is a staircase with cantilevered steps clad in natural basalt stone. This connects the two floors that make up the house.
On the ground floor we find the kitchen and a spacious living-dining room whose interior design is focused on a calm and warm style thanks to its finishes in white and light grey tones together with warm beige tones.


On the first floor there are the bedrooms with their rest, wellness and study areas, as well as those for the youngest members of the family.
The master bedroom opens up to the wonderful views of the Mediterranean landscape through a large L-shaped window located in the corner like a large bay window. A spacious dressing room with plenty of natural light.


The use of the highest quality materials for energy and acoustic insulation, together with the air filters that are installed to improve the health and quality of the interior space, make it possible to achieve spaces of high comfort and respectful with the environment.


You can see the full project here: https://casasinhaus.com/casa-a-medida-en-tarragona/



















































