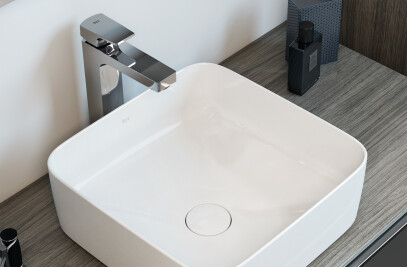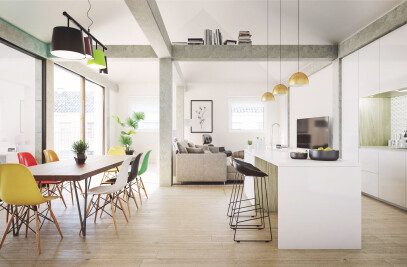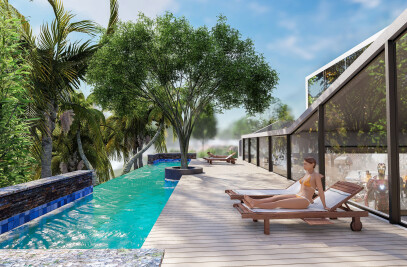The project is commissioned by a couple of telecommunications engineers (Ericsson), who wanted to renovate their duplex penthouse acquired a few years ago, to turn it into the home where they were going to settle permanently to form a family with their newborn baby.
The goal was to achieve a spacious, welcoming, well-lit and versatile space to spend most of the time. The rest of the rooms are hidden and well isolated from this main area. Another imposition was the improvement of energy efficiency without sacrificing the large windows already available in the house.
He also had to collect details that reminded them of their stay in the countries they had lived in (Sweden, Thailand and Japan). But at the same time they sought a warmth and comfort that would give them a haven of peace and tranquility. At the end a completely personalized project is developed up to the smallest details, such as the plugs embedded in the furniture or mirrors, to the storage area that provides versatility to become an improvised guest room, and which in turn serves as a connection with the most intimate spaces (room and bathroom)
On the upper floor there is also a strategic intervention to create greater panoramic views over the rooftops of the centre of Malaga, as well as to take advantage of the narrow en-suite bathroom more efficiently.




































