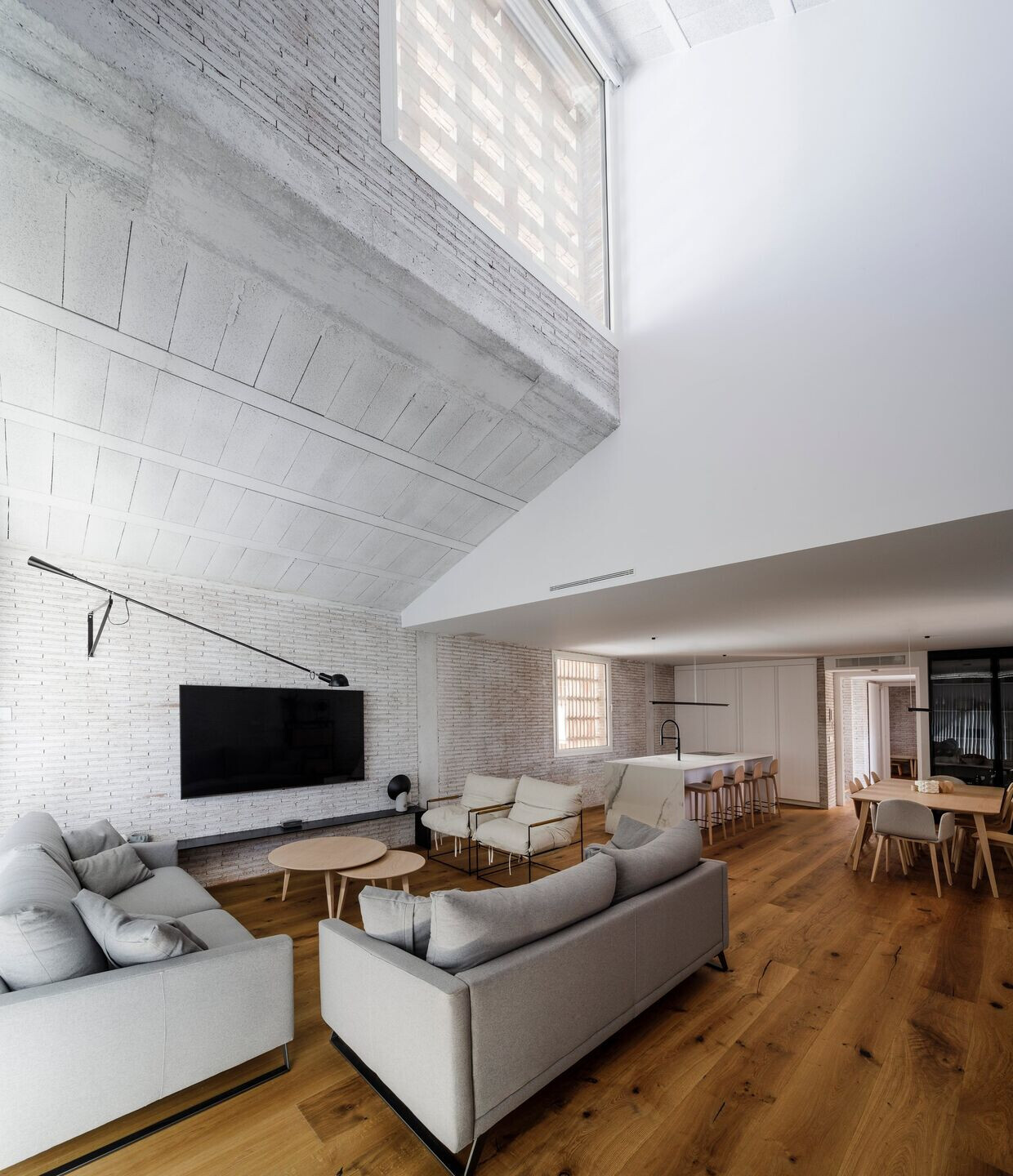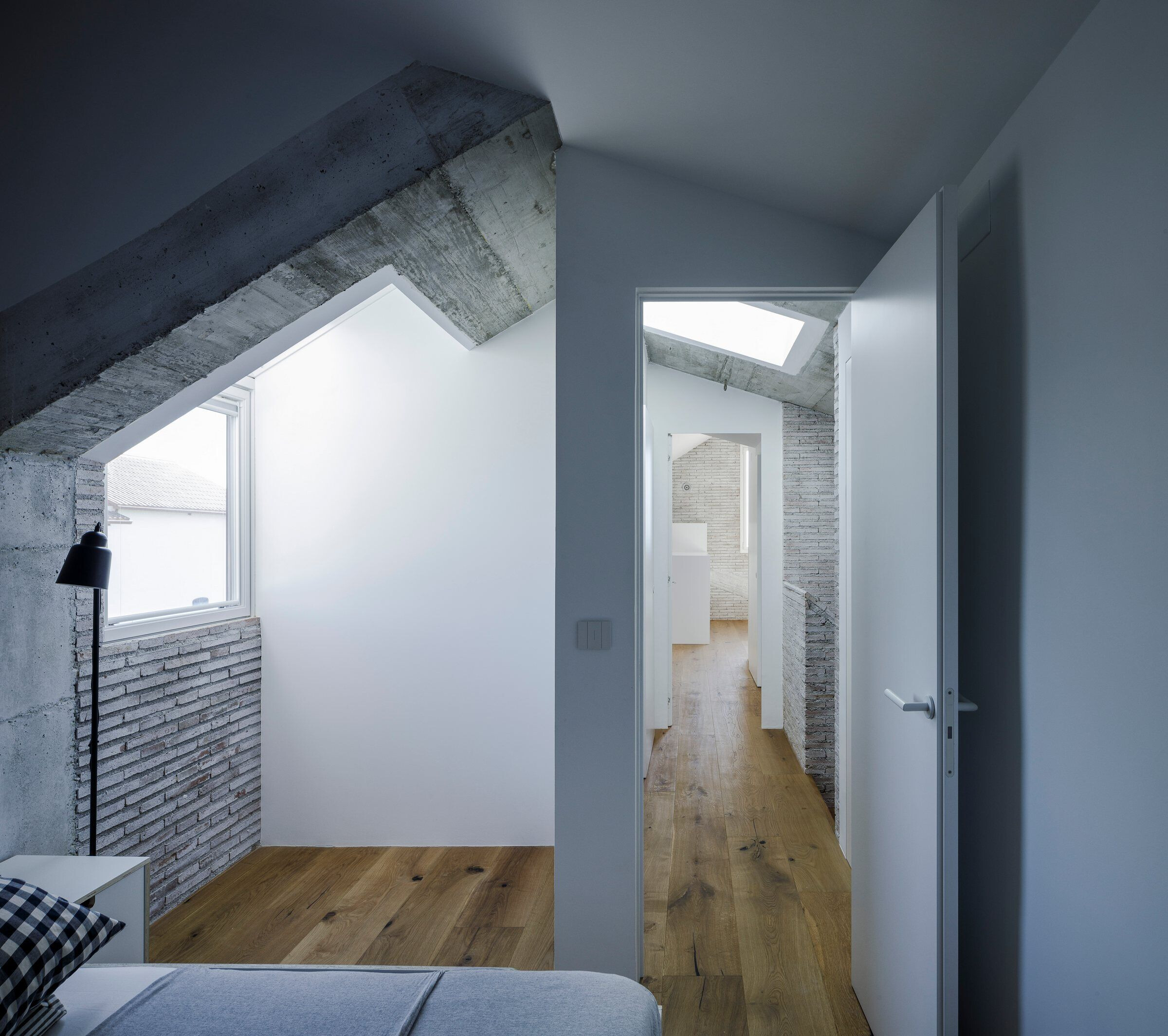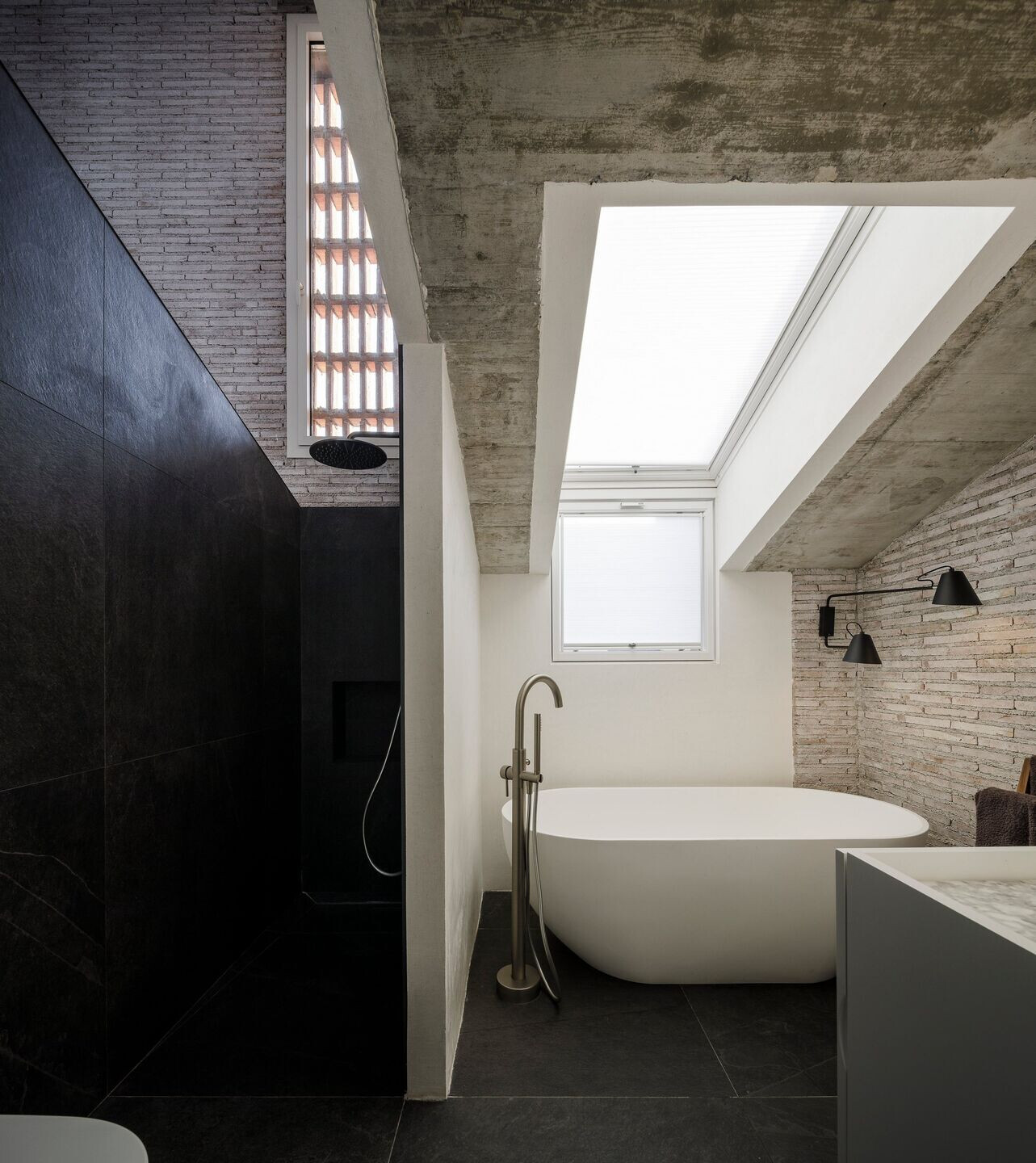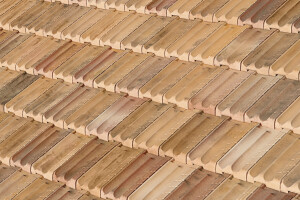The authors, SERRANO + BAQUERO, design a house in front of an olive grove, by the foothills of Tajo Colorao. The intention was bringing together their clients’ agricultural memories with the new family needs. The balance between the wishes and memories of an agricultural nature and their clients’ needs, were materialized using the elements in the place and the existing agricultural infrastructures.
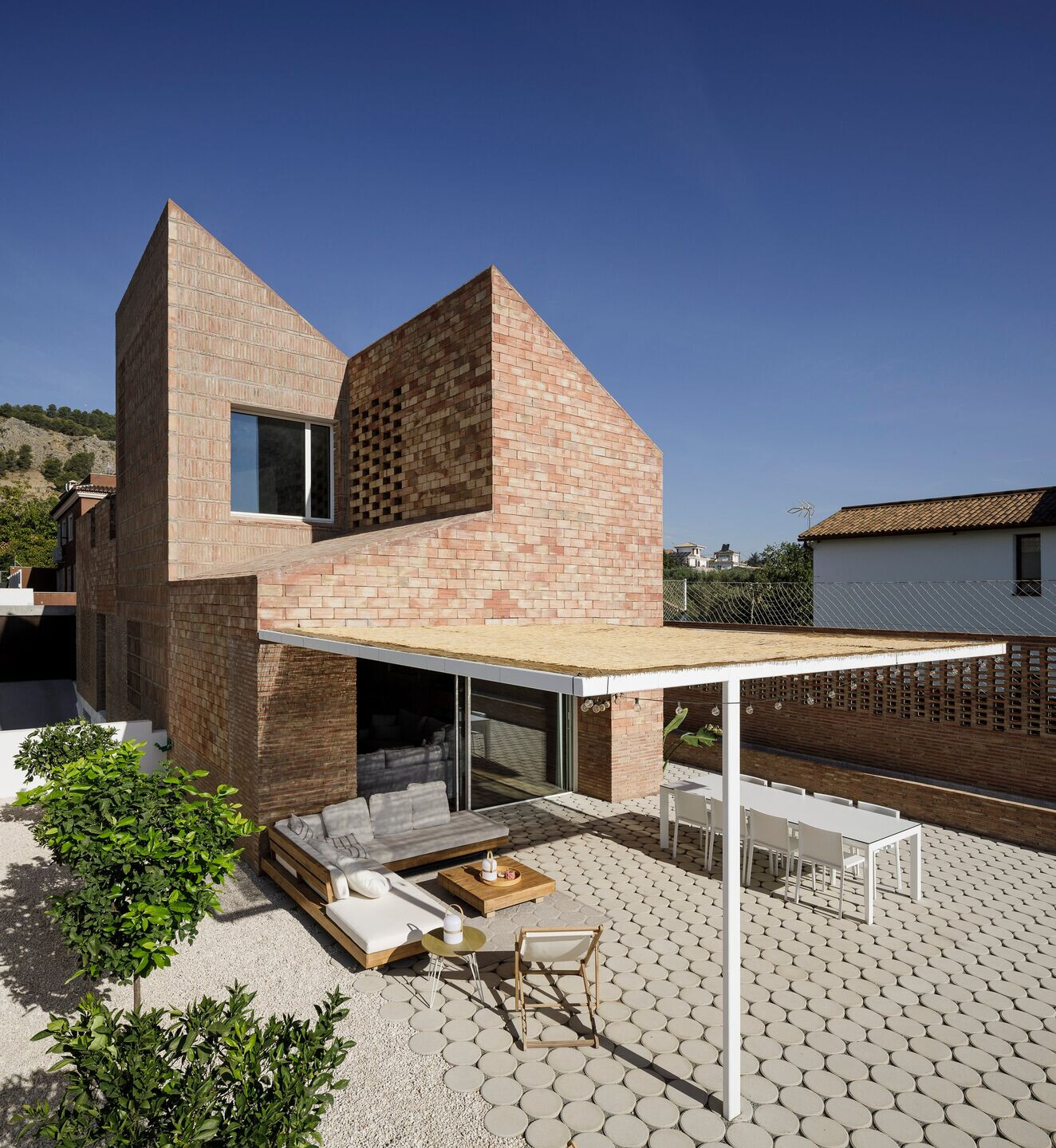
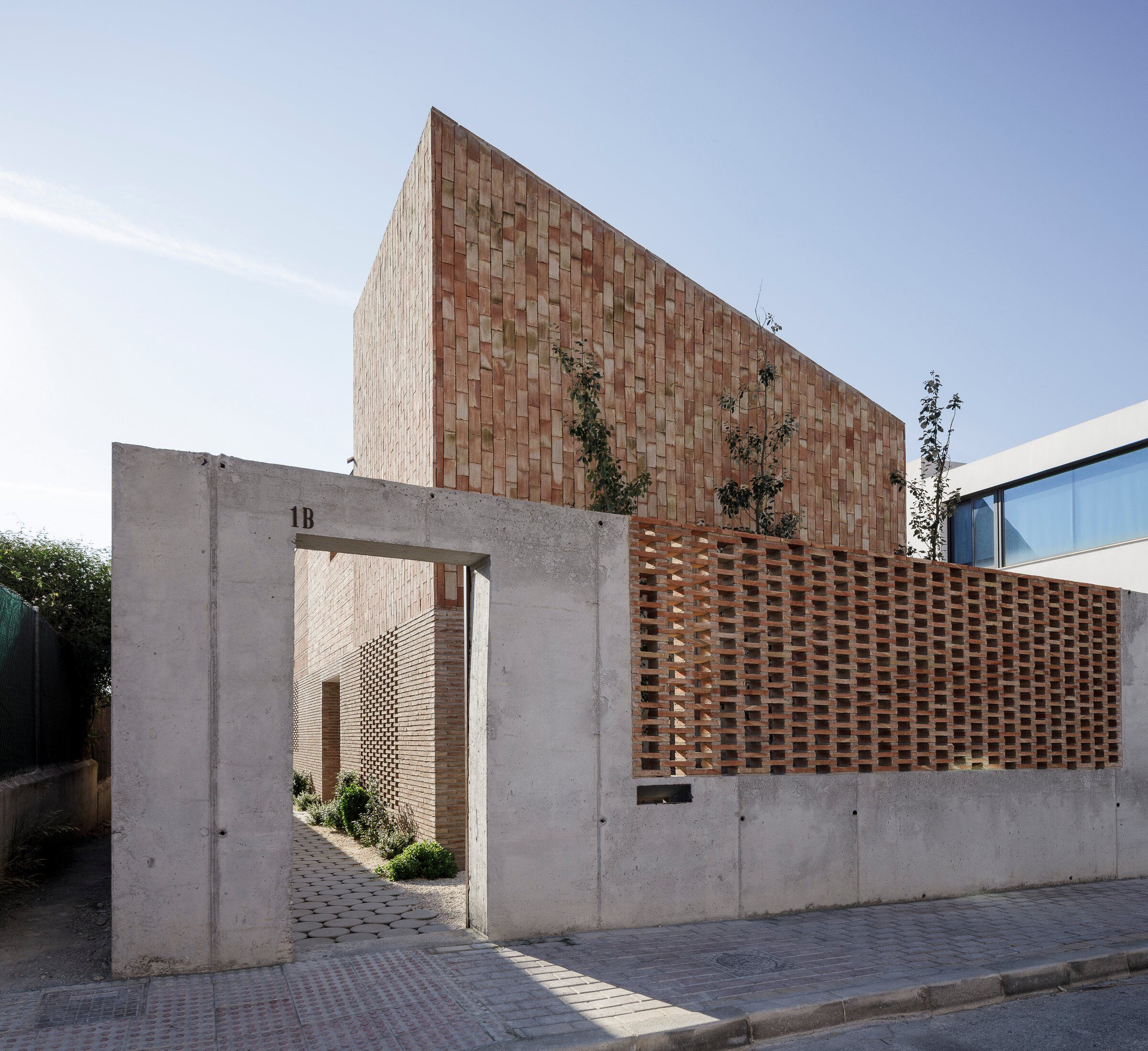
In a narrow plot, with a right of irrigation ditches way, the architects propose an elongated configuration typology, leading to an interesting relationship between longitudinal facades. Cross sections respond to the different context conditions; walls of different hights were carefully studied, in their rigging of the bricks, allowing permeability when needed; roofs change their slopes, depending on their position; windows, skylights, and lattices are used to establish a real dialog with the place. Distant views, direct entry or filtered light, are handled in a natural and elegant way in this house.
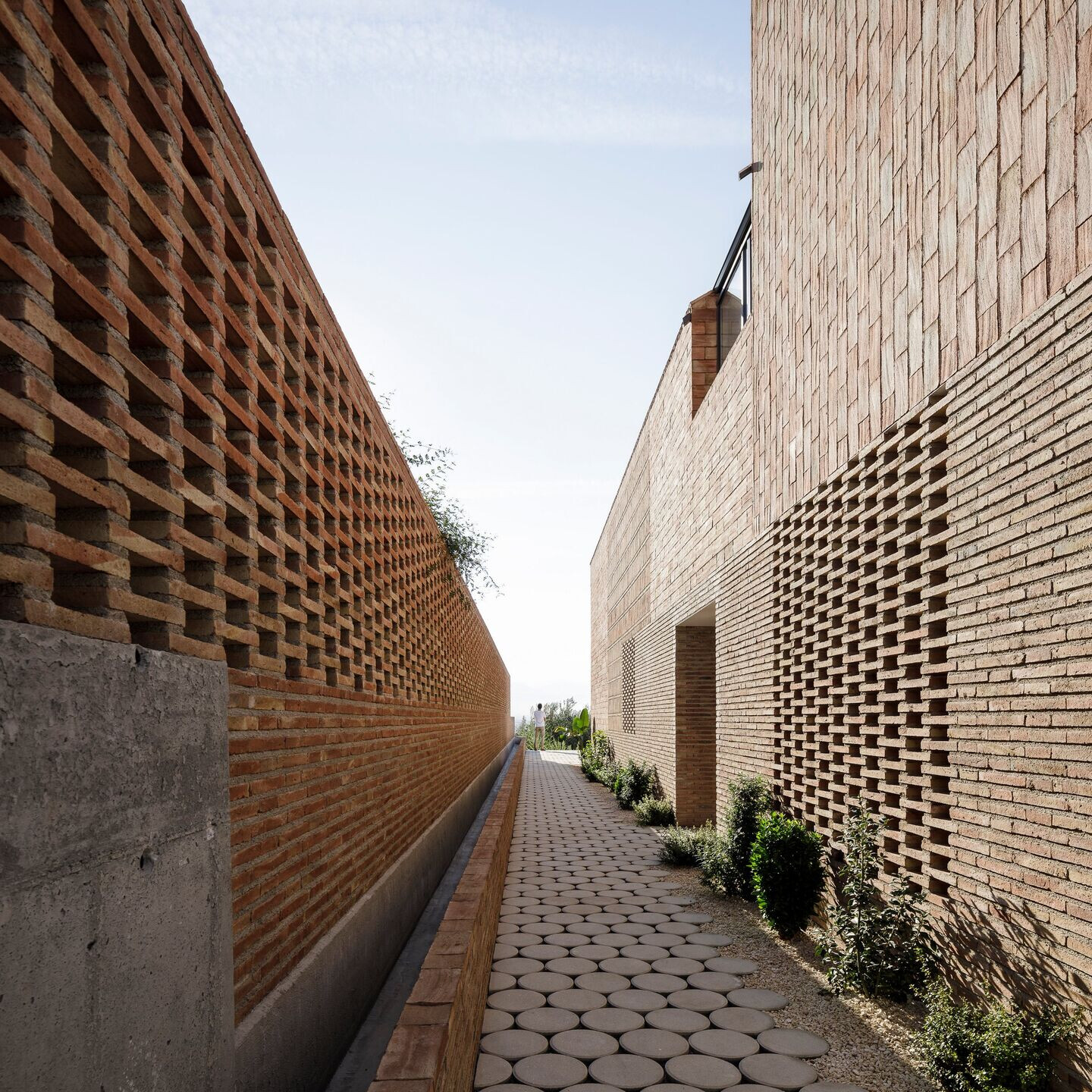
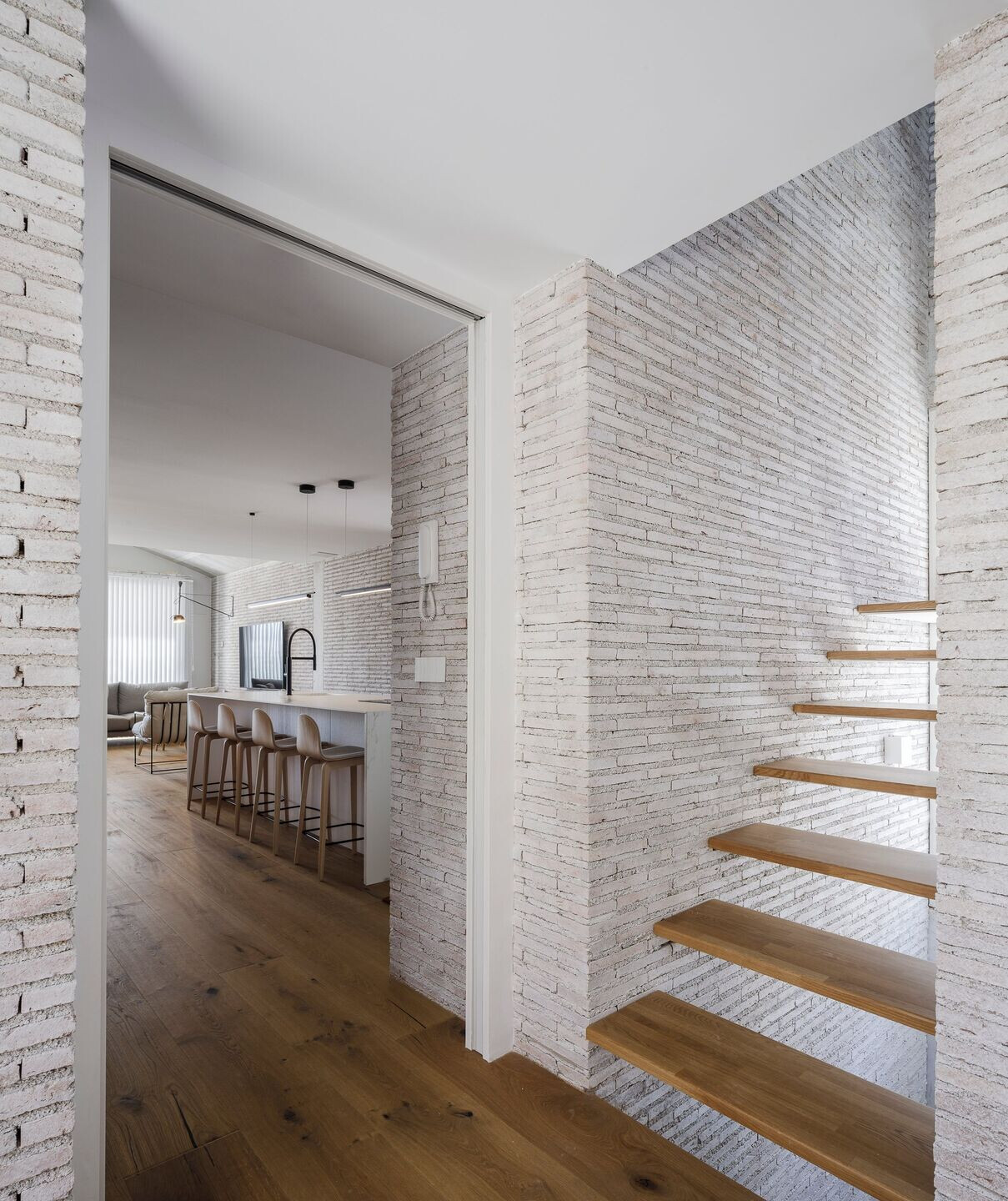
“It was our intention that at certain points in the house views could cross it completely, allowing light, air, the sound of water and the look to pass through the centreline space” SERRANO + BAQUERO
