The owners of this Casablanca villa gave me carte blanche to do a total gut renovation job, inside and outside.

With a very modernist shell, the villa called for an unconventional space in respect to Moroccan culture, taking some of the formal elements out of the traditional settings.
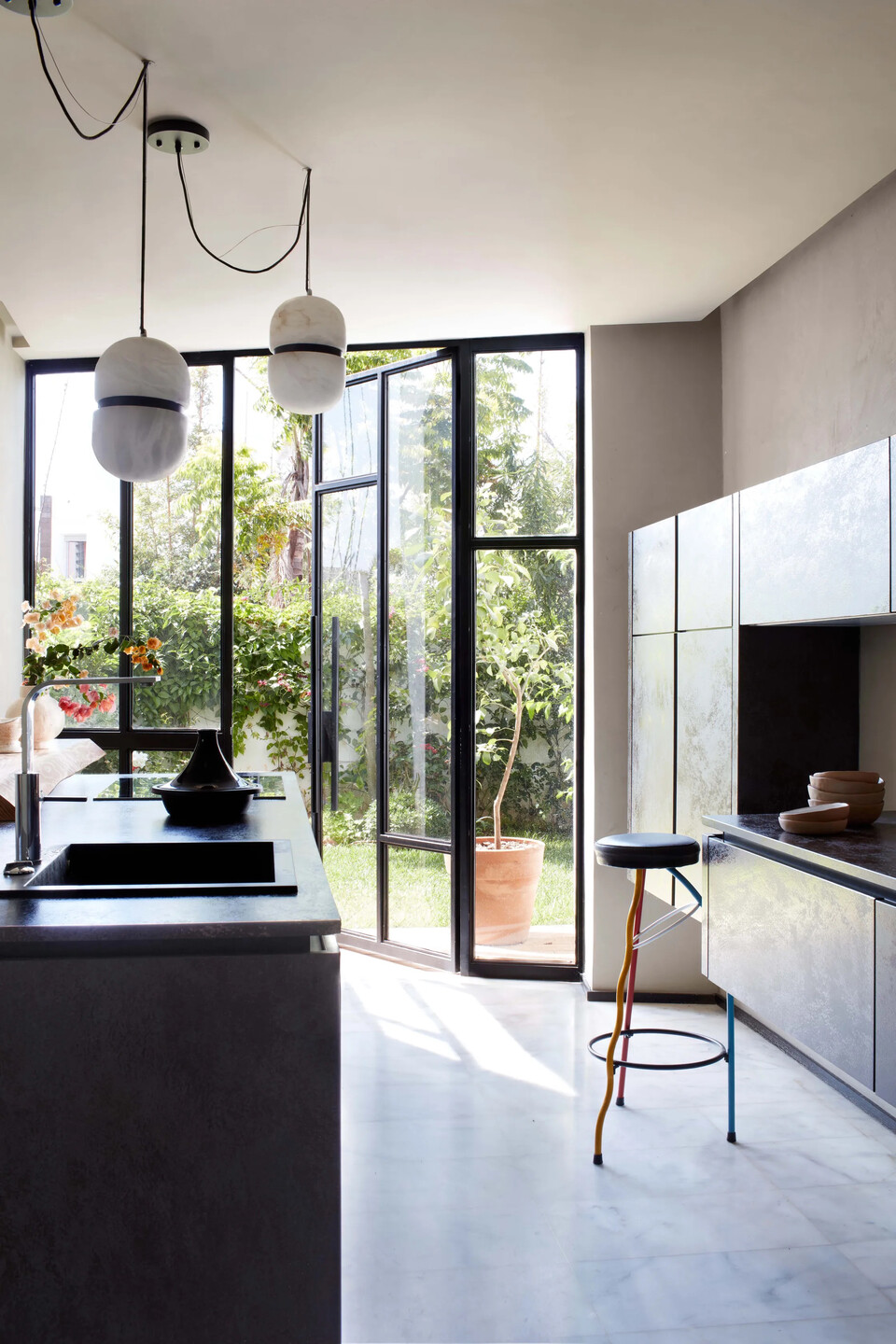
We were able to reconfigure the layout of both floors to generate seamless flow between spaces, redesign the house’s enclosures and openings as well as the pool and the landscaping. Our goal was to open the house to the exterior by opening up walls and positioning tall windows in places that offer different layers of transparencies and create unexpected perspectives and vistas that cut through the house without revealing it in its entirety: for example, the olive tree behind the glass facade becomes a backdrop for the sculptural staircase, the beating heart of the house, that itself protects the living room’s privacy while allowing a warming flow of light and air.
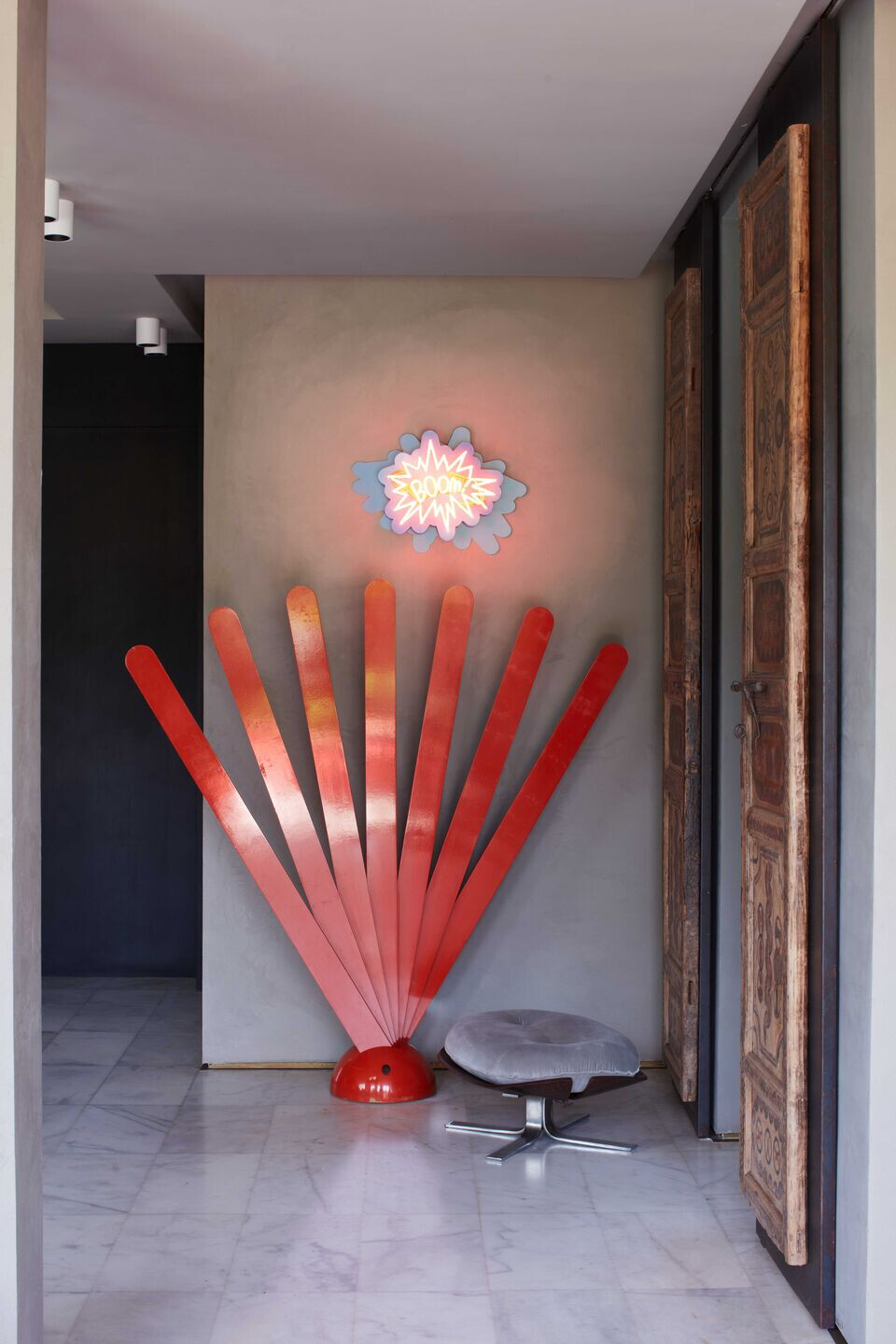
The custom stained-oakwood staircase with plaster and steel details was inspired by Carlos Scarpa. Even the sand at the base was brought from the Moroccan desert.
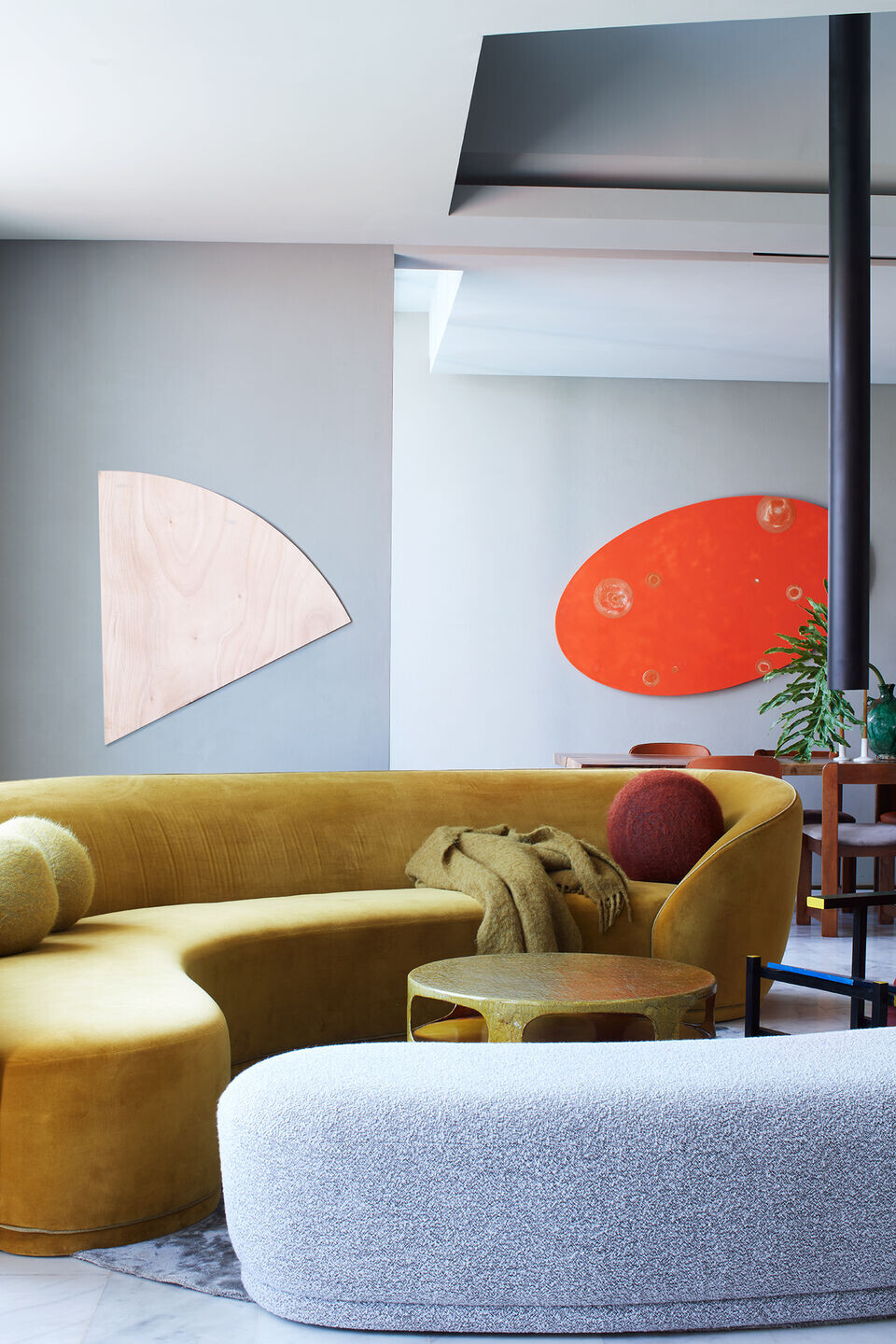
The kitchen was previously entirely enclosed, but the partition was torn down and opened up to the garden. The clients wanted to ‘un-formalize’ some of the traditional settings of Moroccan design, but still wanted places for meals, so this is where the round living room came about. The sofa allows everyone to sit around.
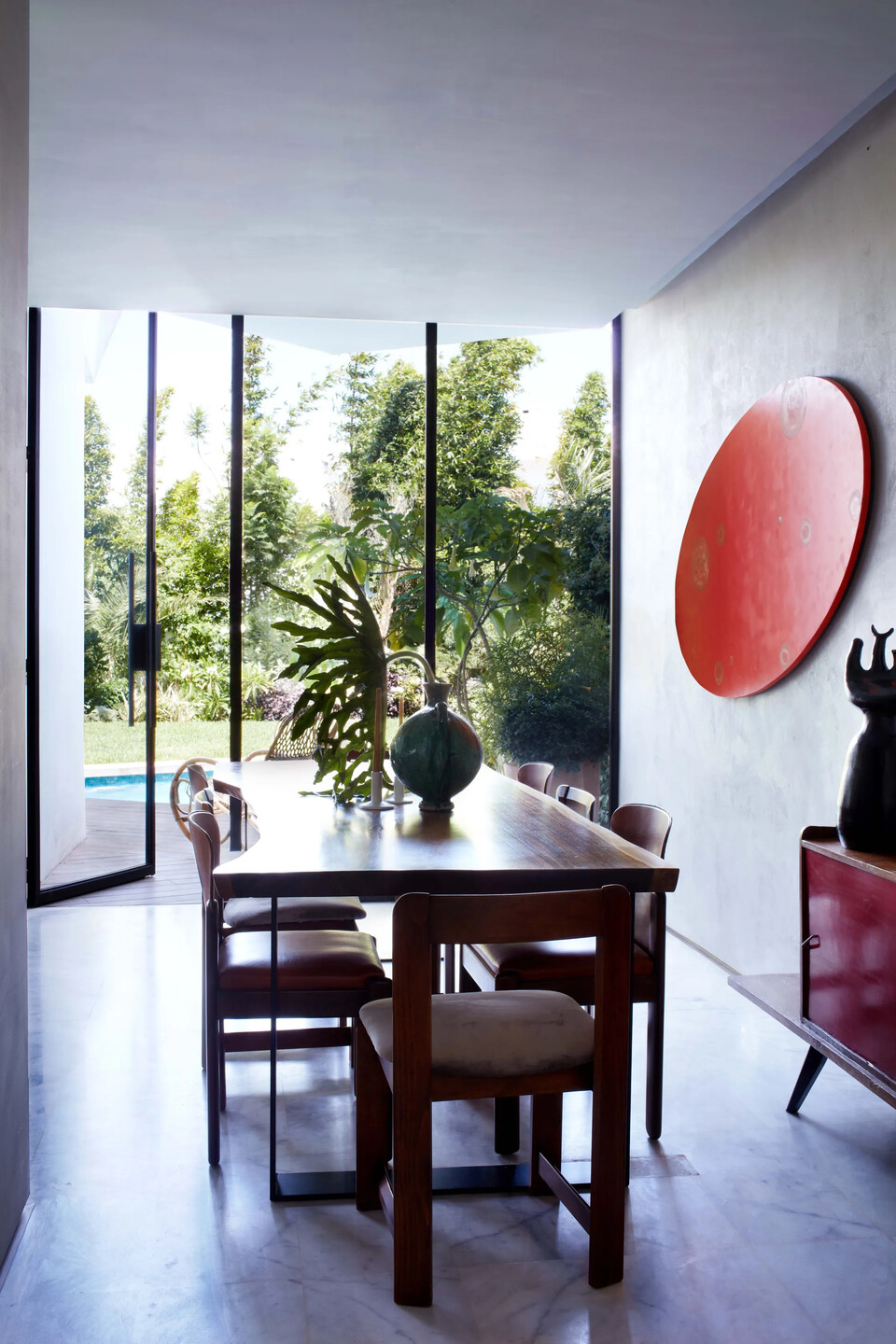
For the interior design of the house, I drew inspiration from modernist masters such as Carlo Scarpa and Jean Francois Zevago. I thought that their pared down, rigorous style would provide a calm background that would enhance the poetic power of the mix of vintage and contemporary architectural and artistic pieces that are central to my practice. For my clients, I love to source vintage pieces in auction houses in Europe and the US. I go high and low! Yet, in Morocco, I was delighted to discover what the souks have to offer, and even found truly unique pieces by the likes of Maria Pergay and Tobia Scarpa.
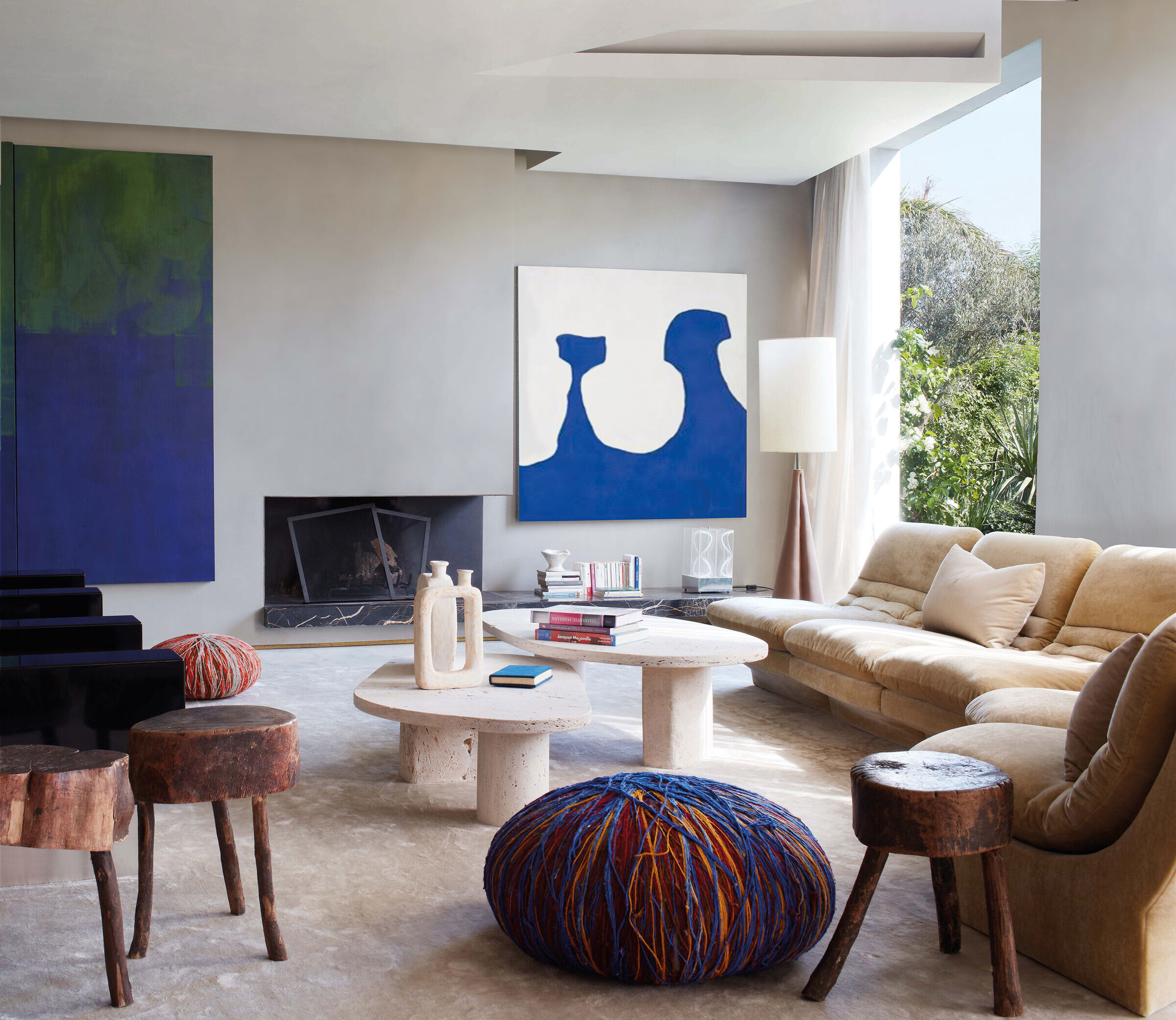
In the kitchen, Duplex stools by Javier Mariscal can be seen, as well as alabaster pendant lights, which were sourced in Casablanca. In the dining room, wood chairs by Tobia Scarpa are mismatched with vintage modernist chairs sourced at the Habous souk in Casablanca.

I also added to my palette the unusually rich colors and textures of the country’s distinct craftsmanship, with unique plaster finishes as well as custom bronze and metal pieces scattered throughout the house, and a variety of locally sourced fabrics and wools.

The powder room showcases a locally sourced Saint Laurent marble vanity sink and a Transience Mirror by Lex Pott and David Derksen. The patina layers of the tile were obtained through different states of oxidation.
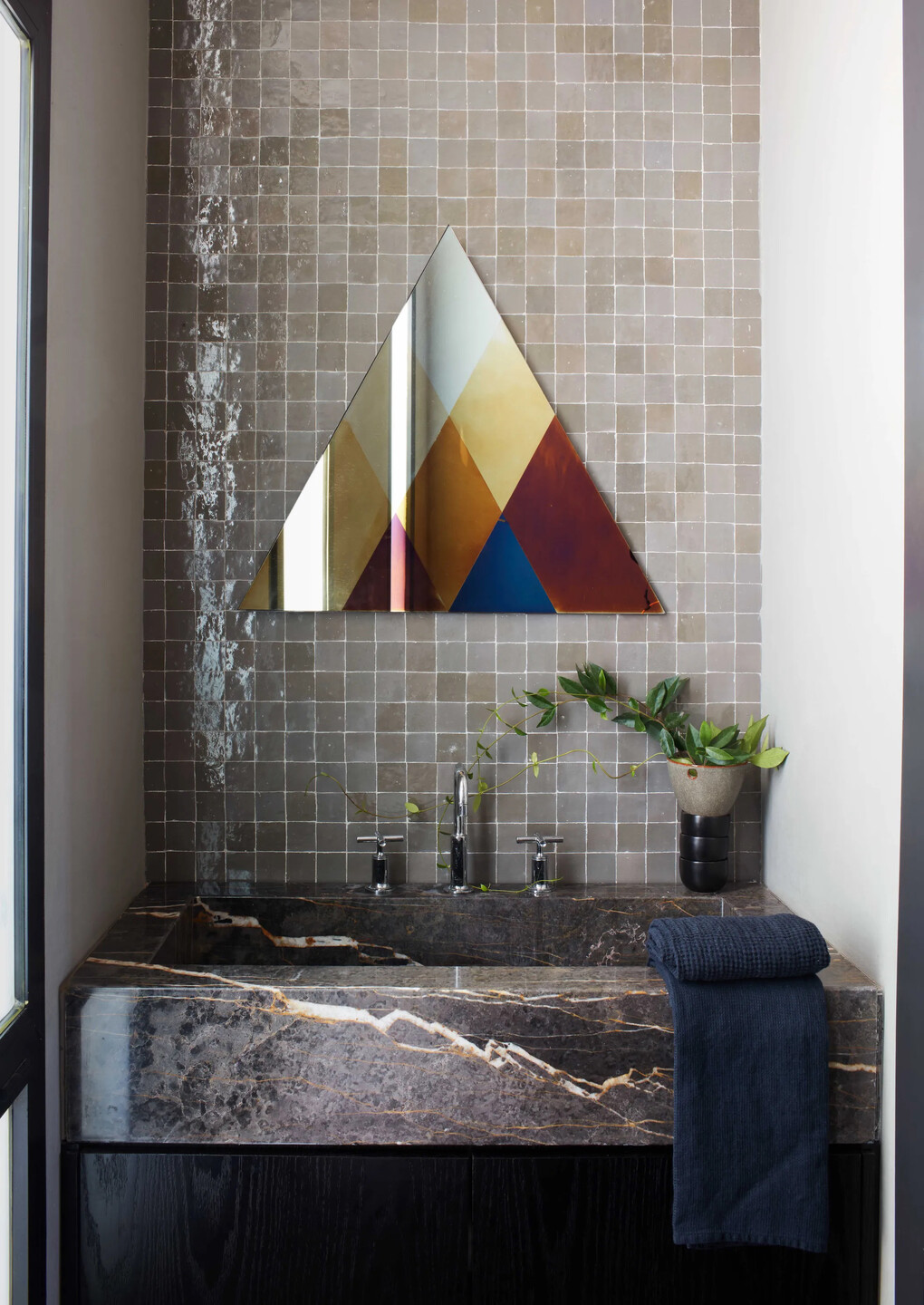
I see every room and every project as a sort of artistic puzzle. I like to establish a fresh dialogue between architecture, furniture and objects that would generally not be paired together and yet, when combined, create unexpected and harmonious artistic compositions. For me, every part of a house or apartment is an opportunity for a fresh poetic vision.
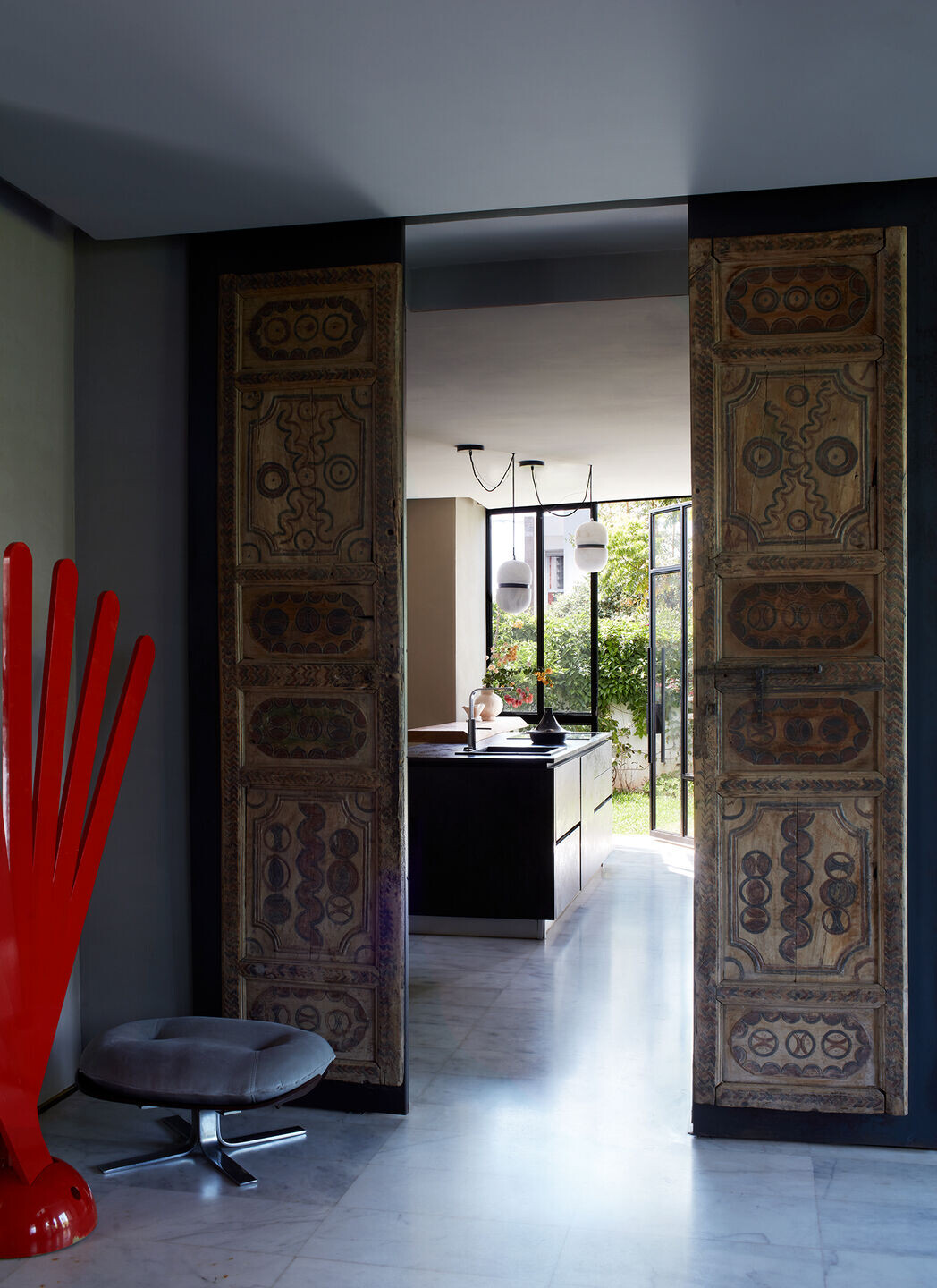
The child’s room is an homage to the Musée Bourdelle in Paris. Antoine Bourdelle’s workshop has all these scattered blocks to display his sculptures, the client’s child instantly brought his toys and books into the room in his design. I thought it’d be more organized, but, when your creation is taken over by the inhabitant, it’s a perfect match.

Team:
Architects: Crina Arghirescu Architecture, Franchesca Rousseas, Lea Pernet
Photographer: Isabel Parra










































