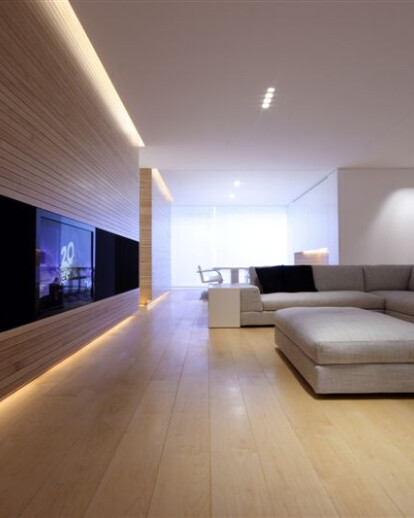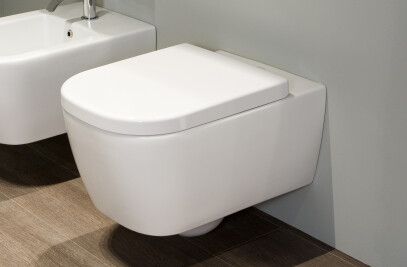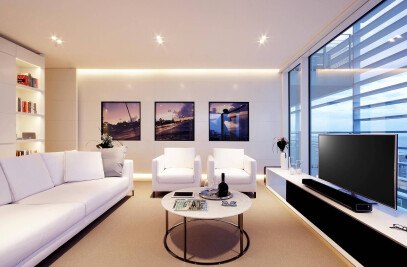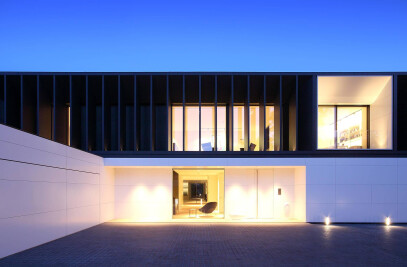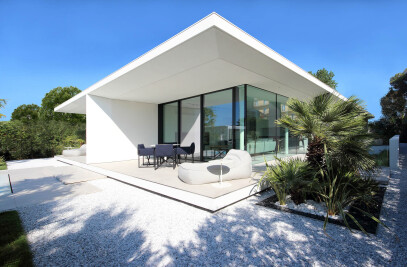Remodelling project of a 1960s villa, located in a residential complex along the historic consular roman road which neighbours with the Veio natural park, at the north end of the italian capital. The villa, organized on three levels, has been redesigned in order to accommodate very different functions on every level. The basement level has been dedicated to play and relax areas. This floor is hosting a large spa entirely cladded in teak wood, with a 6 x 2.5 meter counter current lap pool with hydro jets on the other end.
On the other side of a clear glass wall there’s a play room. Both areas are read a a large single space due to the glass transparent wall. A sunken patio is bringing natural light to this level and it creates a private outdoor area protected from any sight of the neighbouring villas. The ground level, which is hosting all the daytime functions, is organized on two separated zones, on the left and right side of the entrance catwalk. On the left side are located the kitchen, family room and dining area, while on the right side are located the study room and the living area. The distribution of each room is planned in order to be able to reach every area from the foyer, without crossing any other space. This level is designed in strict relationship with the outdoors. All rooms have an accessible exterior area at the same floor height, which large curtain wall façade which brings lots of natural light inside. The living area has its outdoor projection with a covered patio, which is paved with a wood deck with gravel inserts defining the walkable and the meditation areas.
On the upper level are located all the bedrooms, with adjoining walk-in closets and bathrooms. All bedrooms are equipped with a large built in desk, a plasma tv as well as a minibar. As for the materials adopted, large space has been given to natural wood. Besides the teak wood of the basement level, the main wood chosen to add a warm touch to every other space is Canadian maple, used for the custom made floors and the solid wood wall cladding. Even the 1.800 square meter outdoors are strongly characterized by the use of wood. All decks are paved with Ipe wood. Other materials are gravel inserts, bamboo plants and grass.
