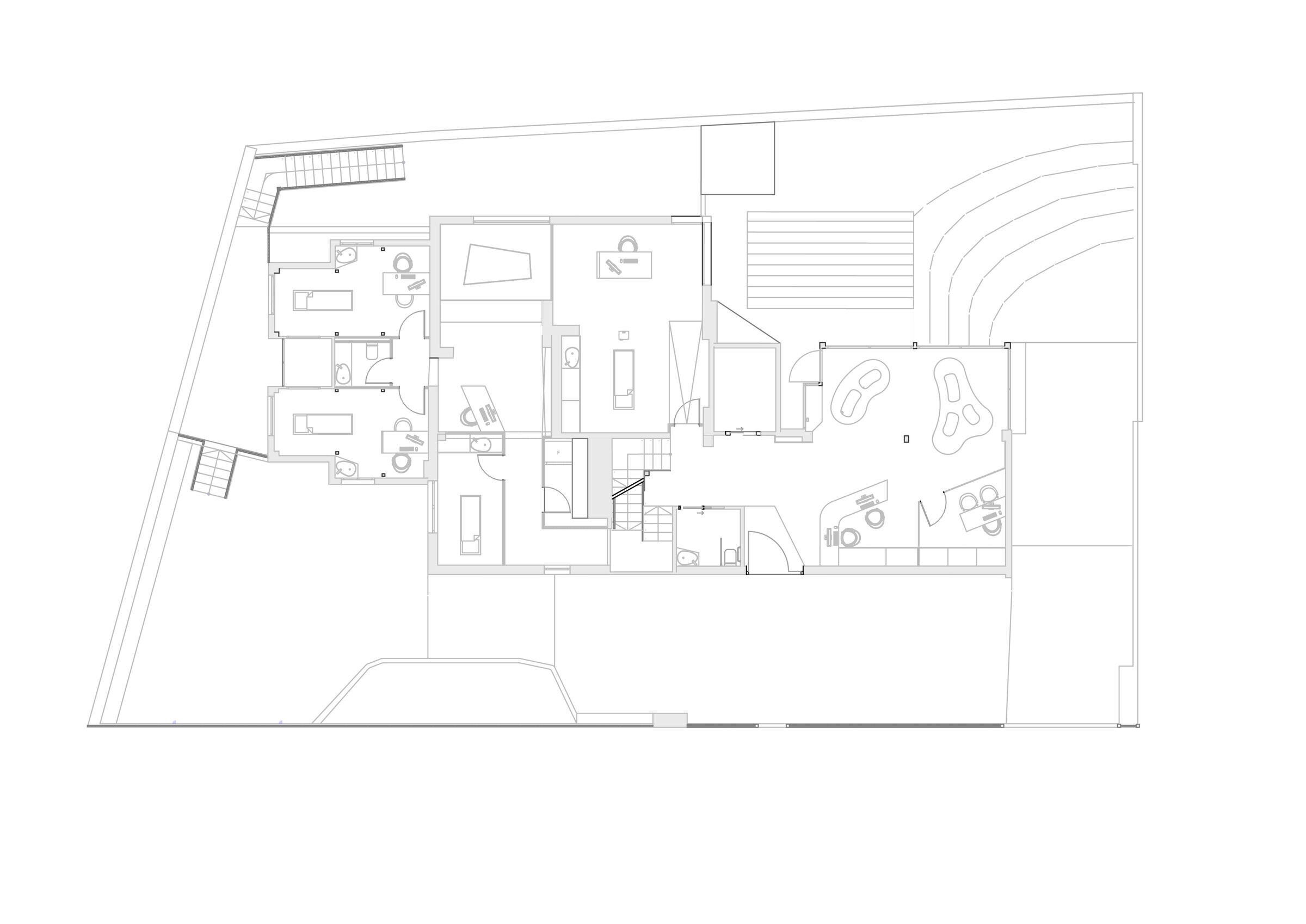In the residential neighborhood of Bonanova, in an environment of large isolated houses, is the starting point of this project: an existing single-family house characterized by dominant angles and different geometric shapes that coexist under a grouping of volumes added with the passage of years.
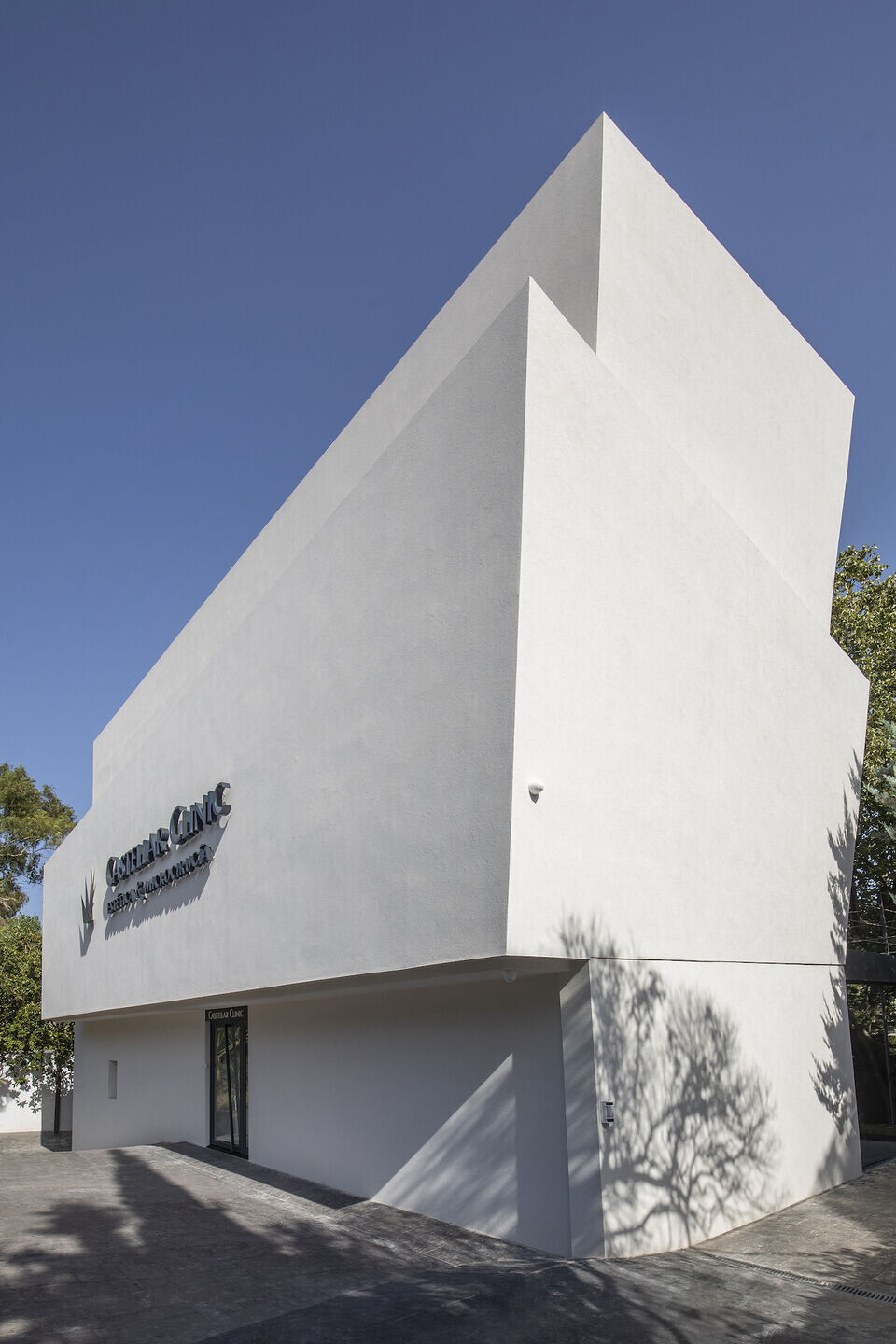
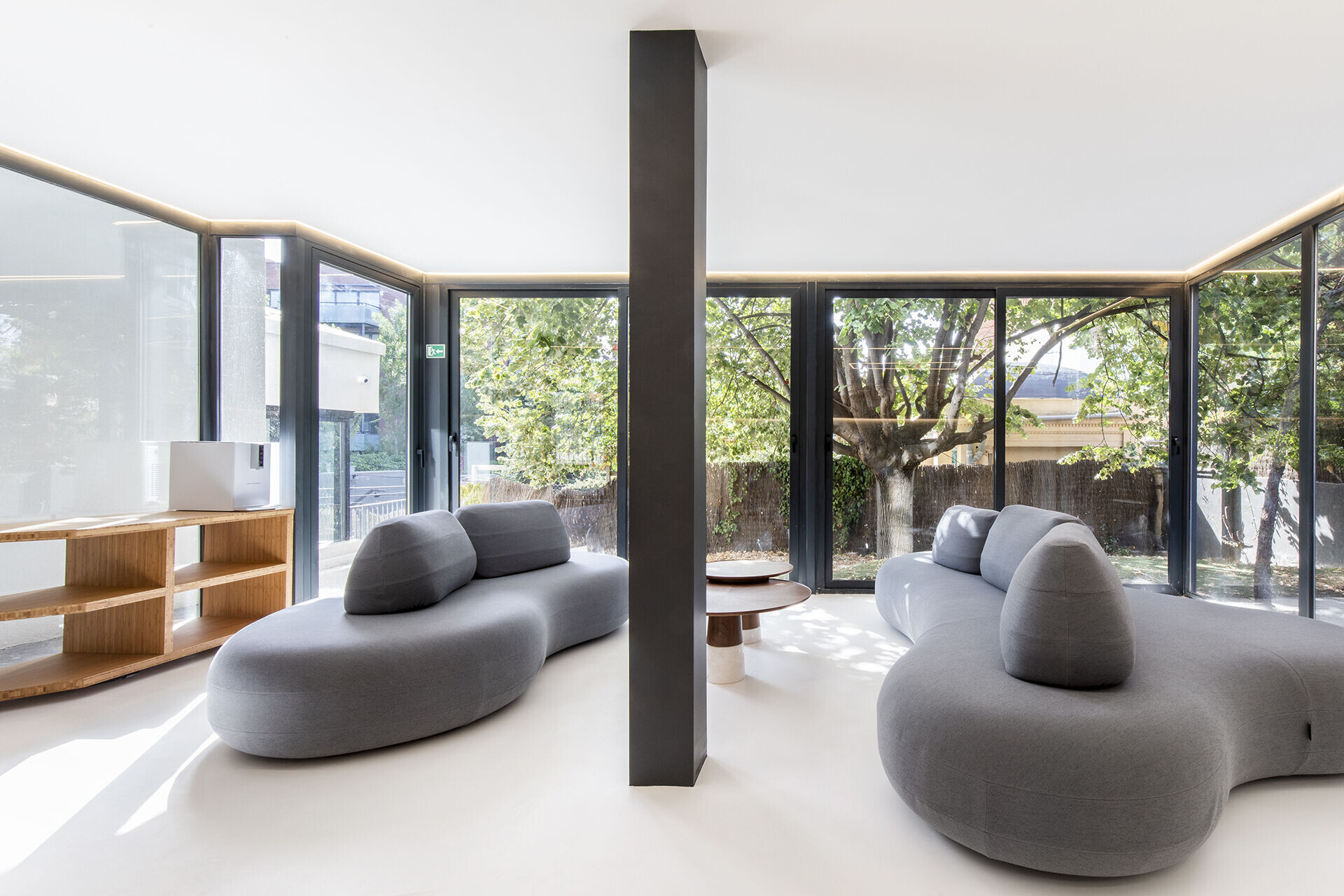
The main objective of the project is to enhance the original nature of the place, establishing a compromise between the existing and the new, enhancing its geometric characteristics and adapting them in turn to the new program: an aesthetic medicine clinic specialized in the ocular area.
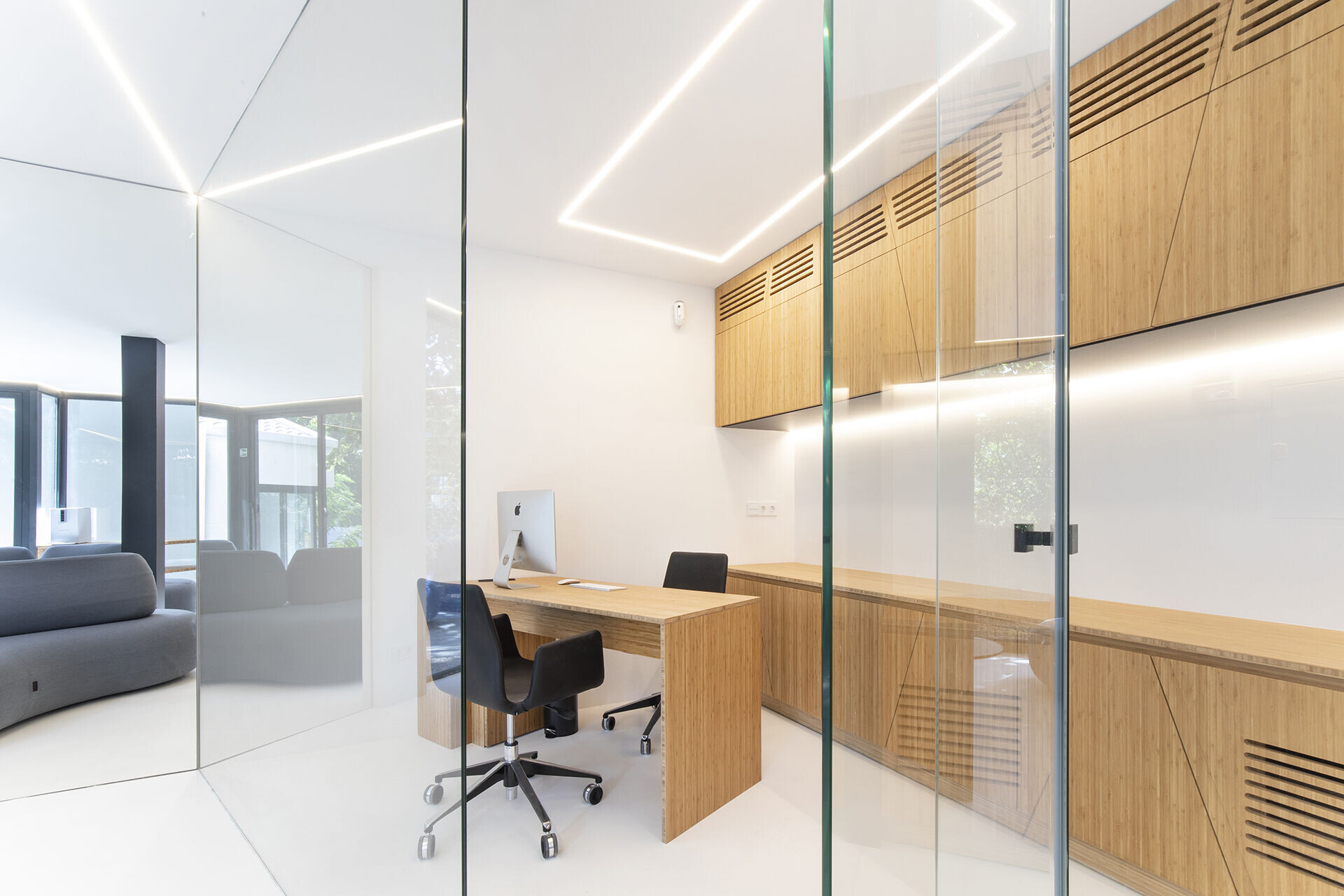
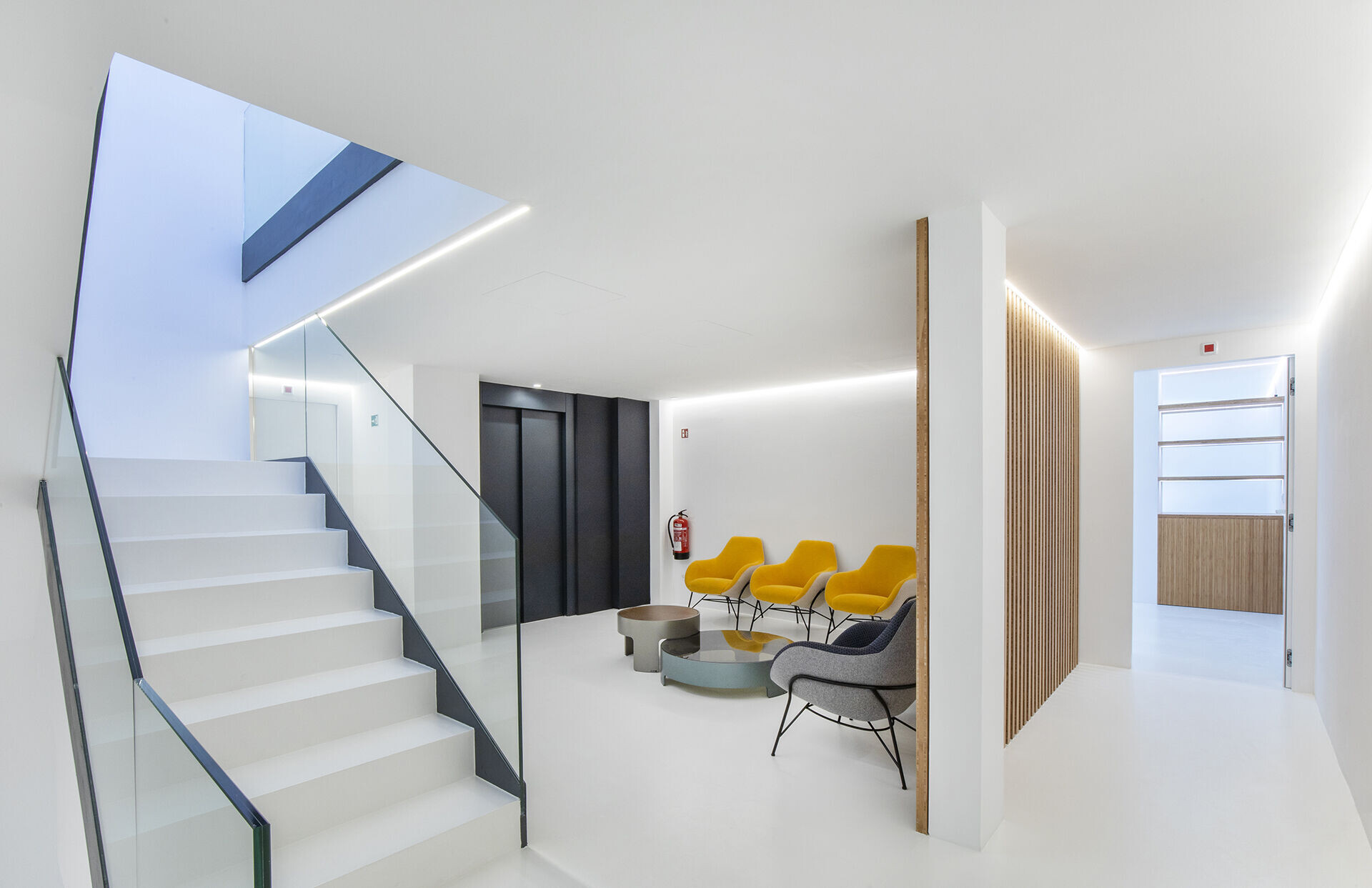
The gaze, related to the eyes, can be polyhedral, like the existing architecture and the one proposed in the project. In this way, geometry is the common link between the intervention and the existing building, elevating these properties and creating a new space that, with its own entity maintains the essence of the previous one.
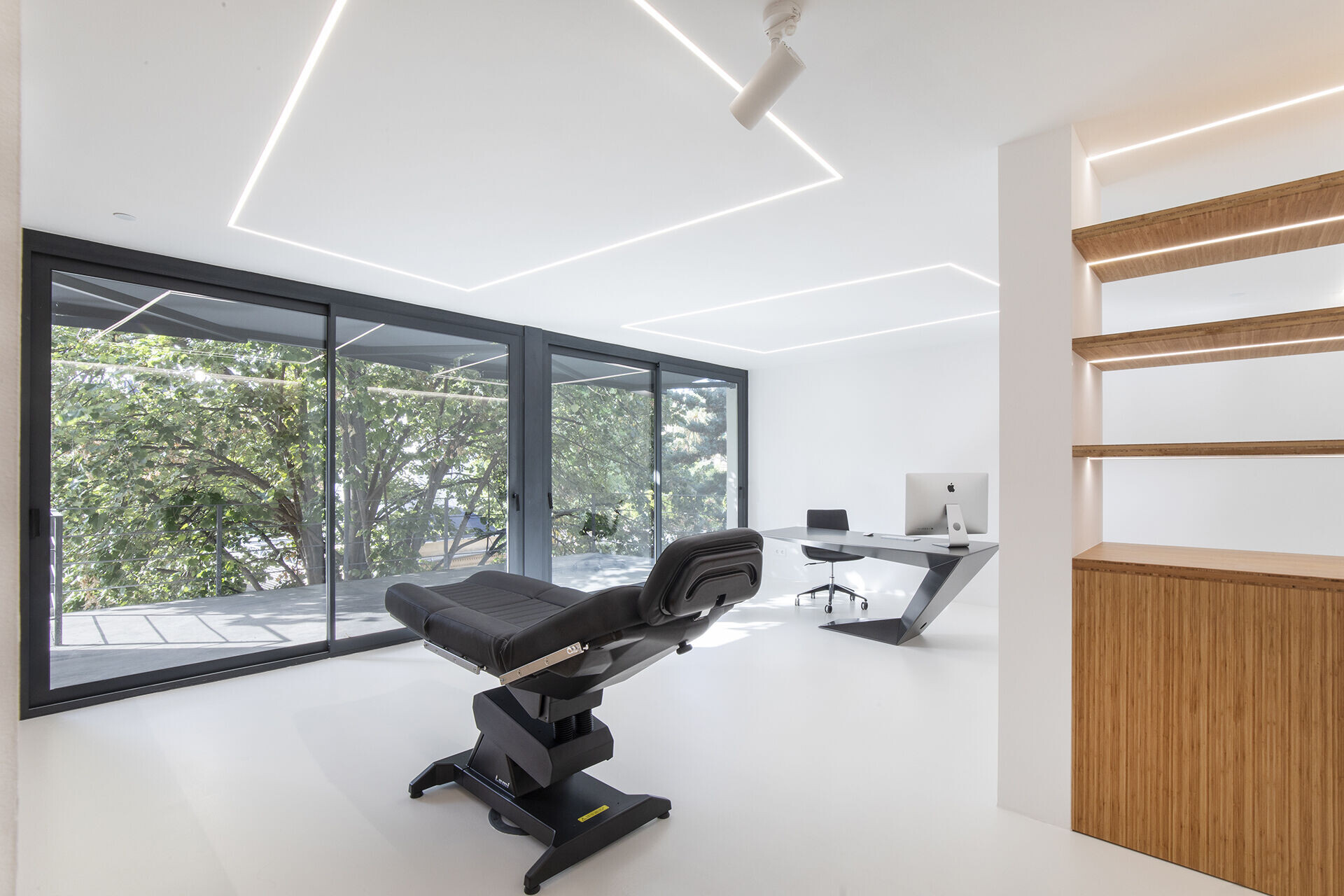
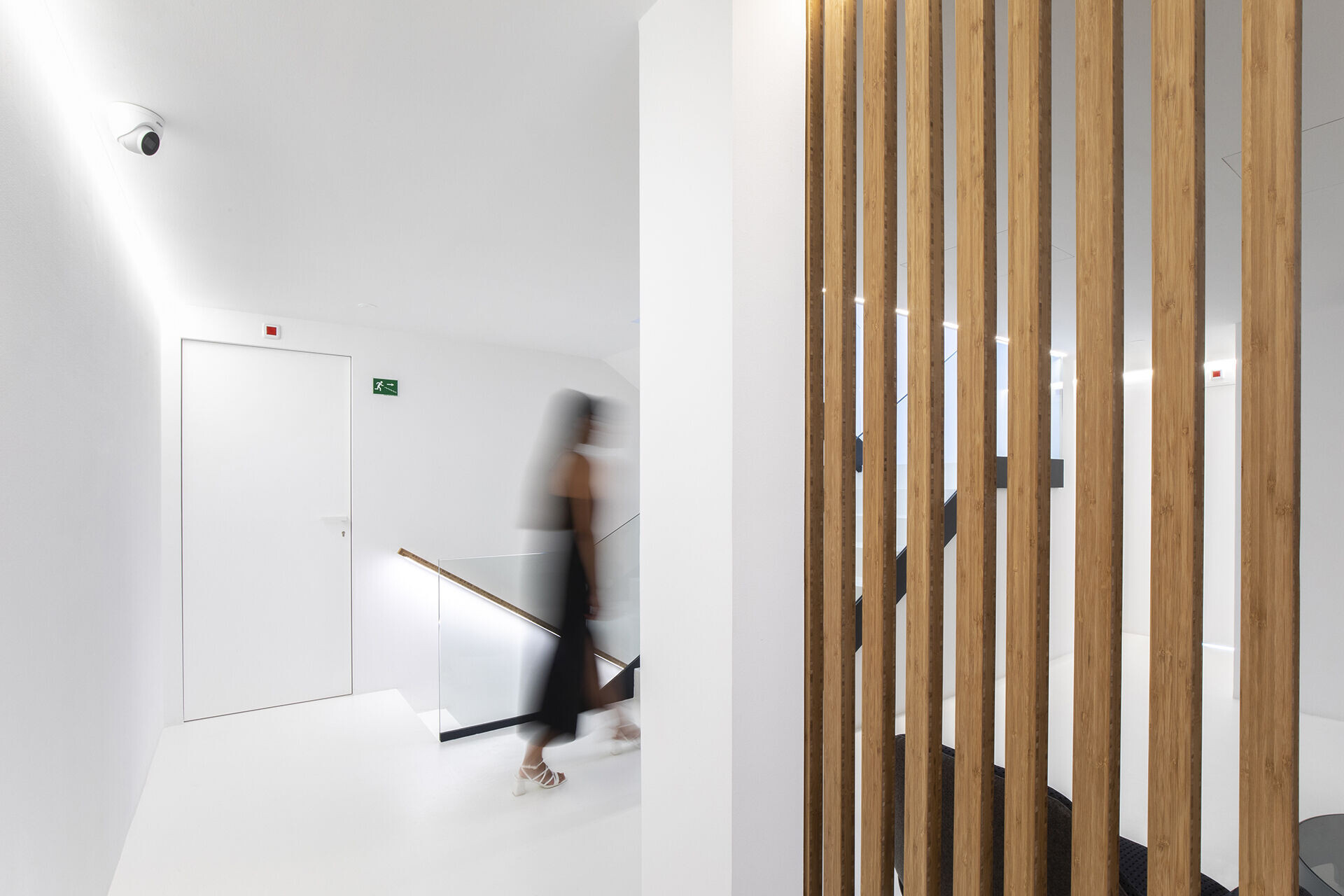
The distribution of several floors begins at the main entrance on the ground floor with the reception and a large waiting area that visually connects us with the depth of the outdoor garden. There we find another reception with its corresponding waiting room, offices, a workshop and an interior garden.
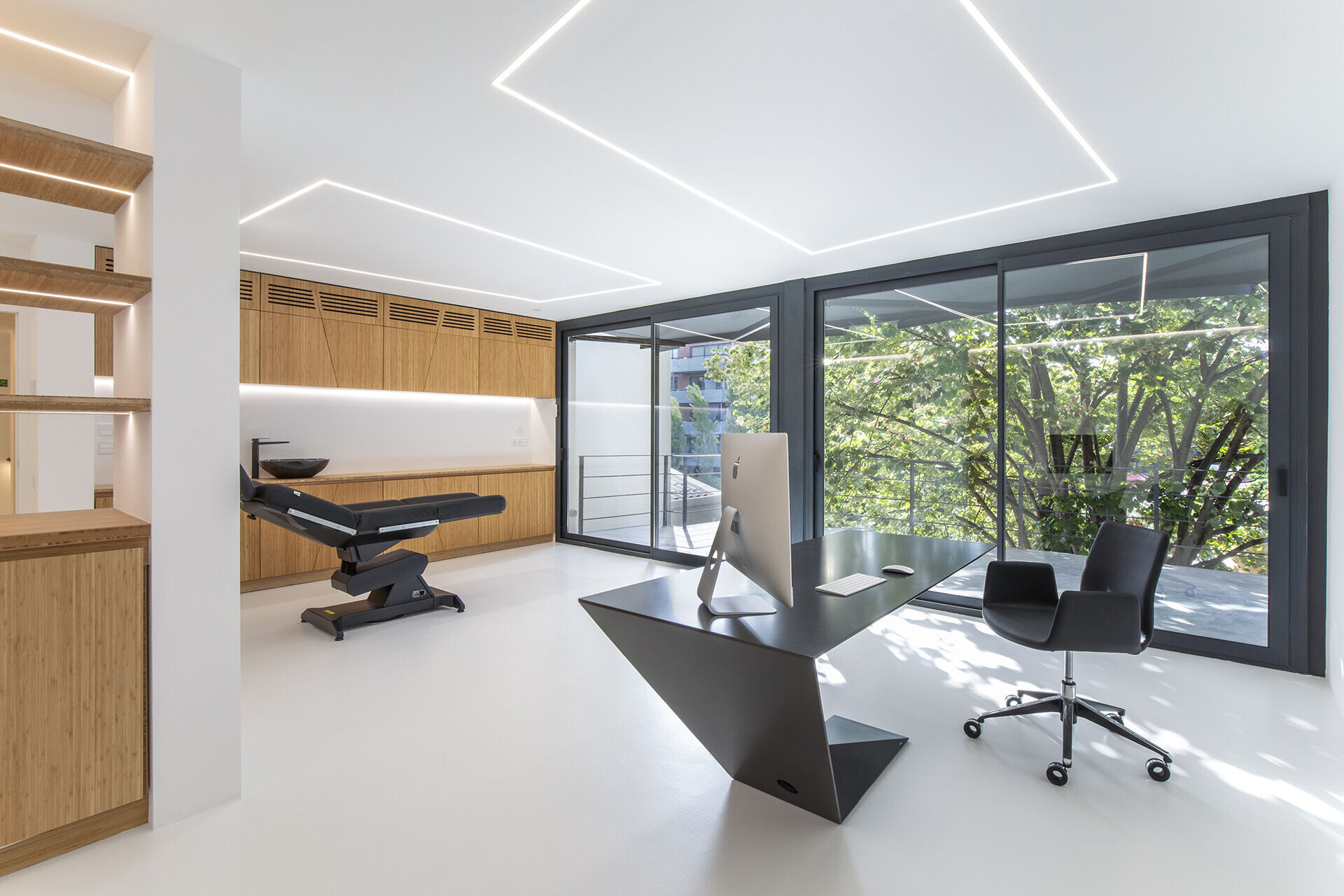
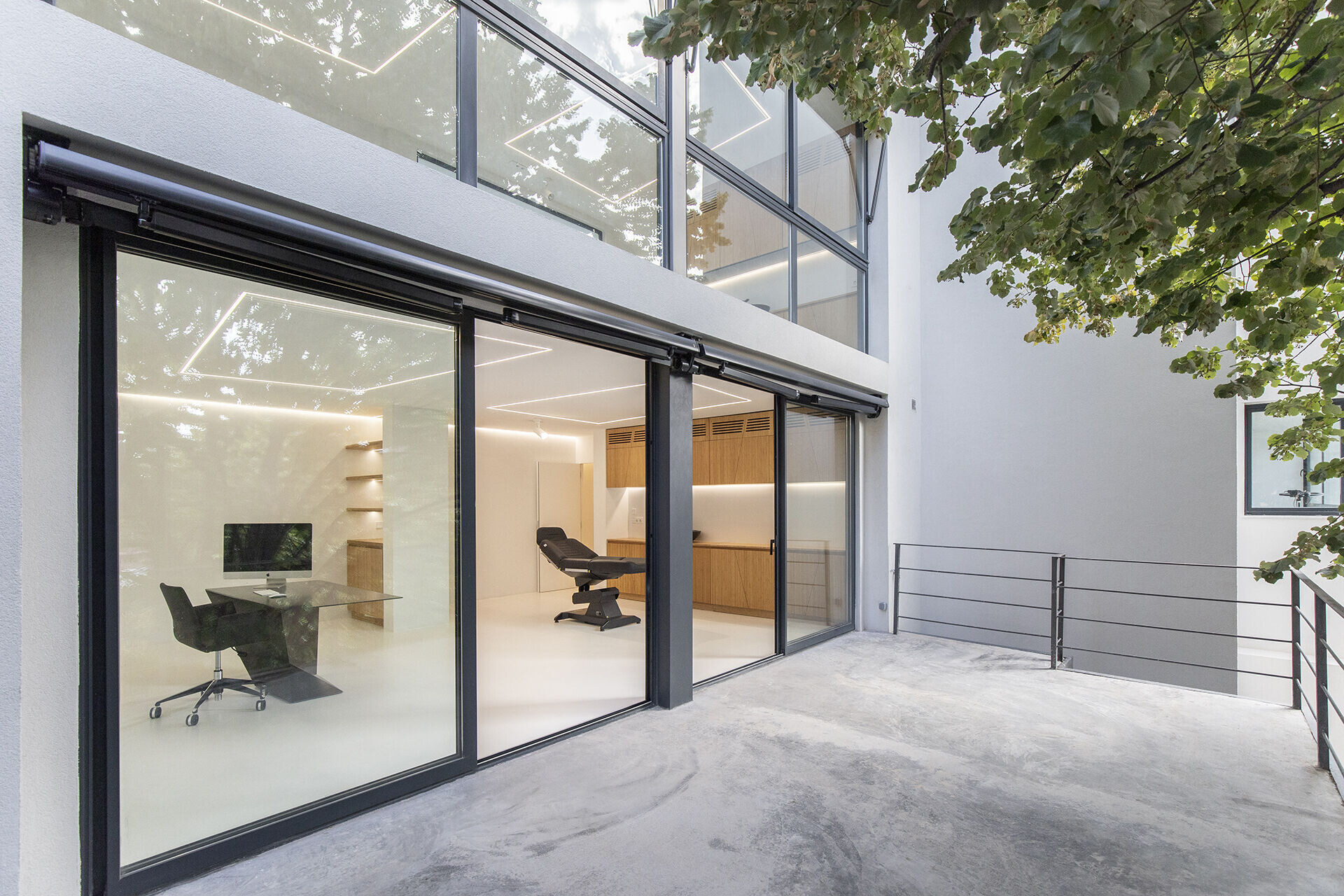
The main offices are located on the first and second floors, each with their respective waiting rooms. A part for administration and a terrace on the north side of the first floor. The basement is dedicated to rooms for the staff, several warehouses and two treatment rooms.
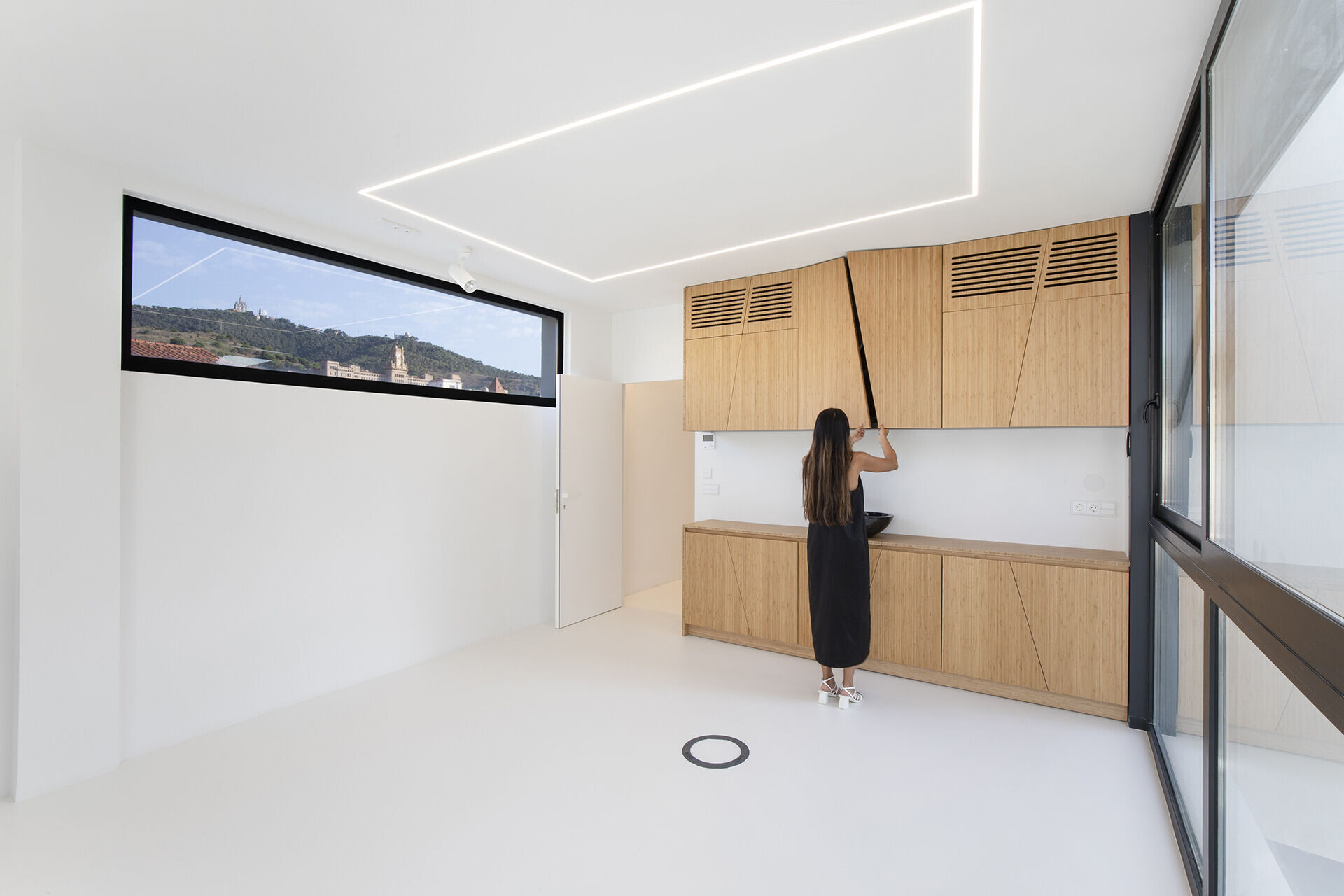
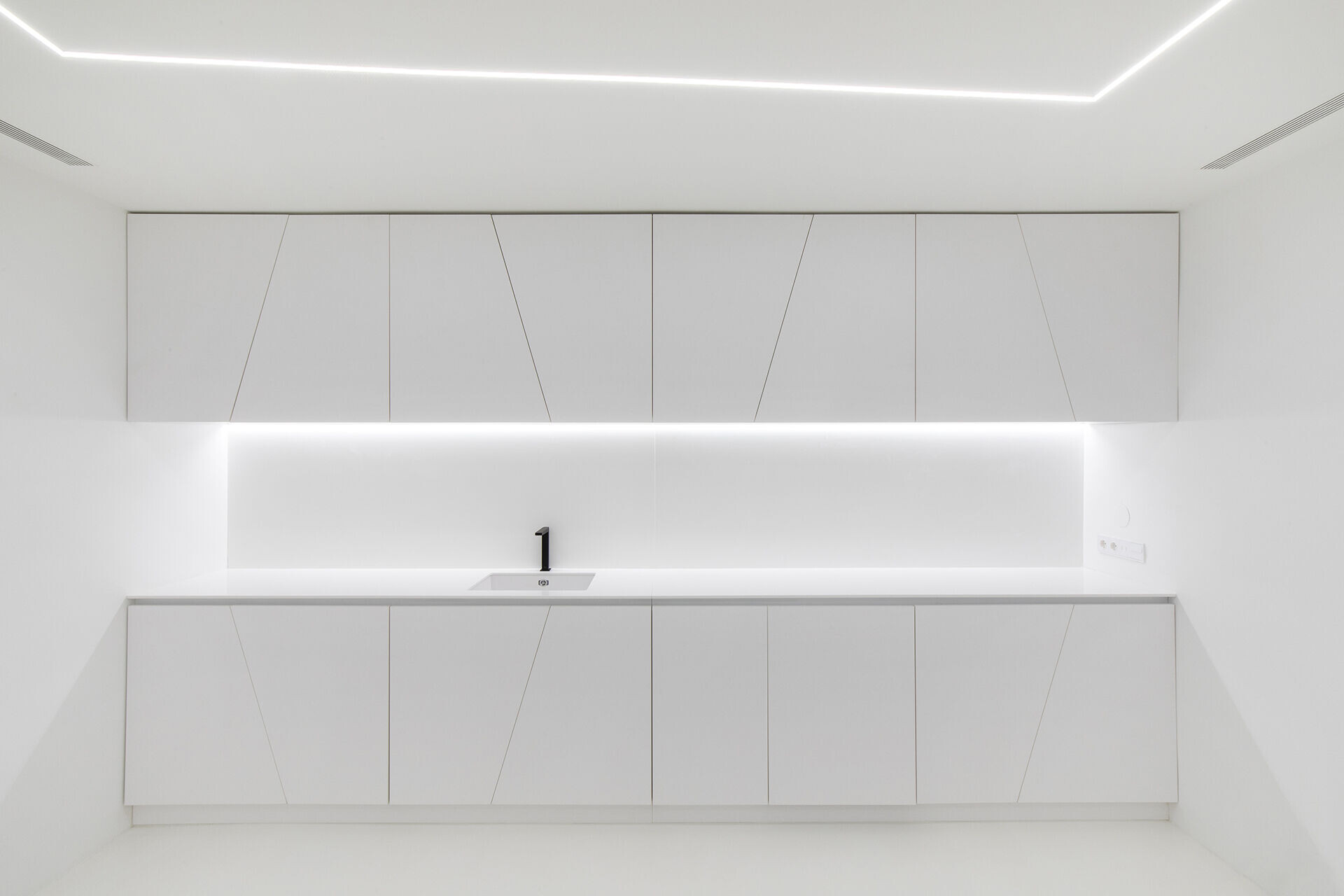
The project incorporates new routes and materials that complement the set: white concrete pavements that give spatial continuity; led lighting with irregular geometries in line with the project, bamboo furniture that gives warmth to the interior space in a sustainable way and the vegetation as a part of the architecture both inside and outside.
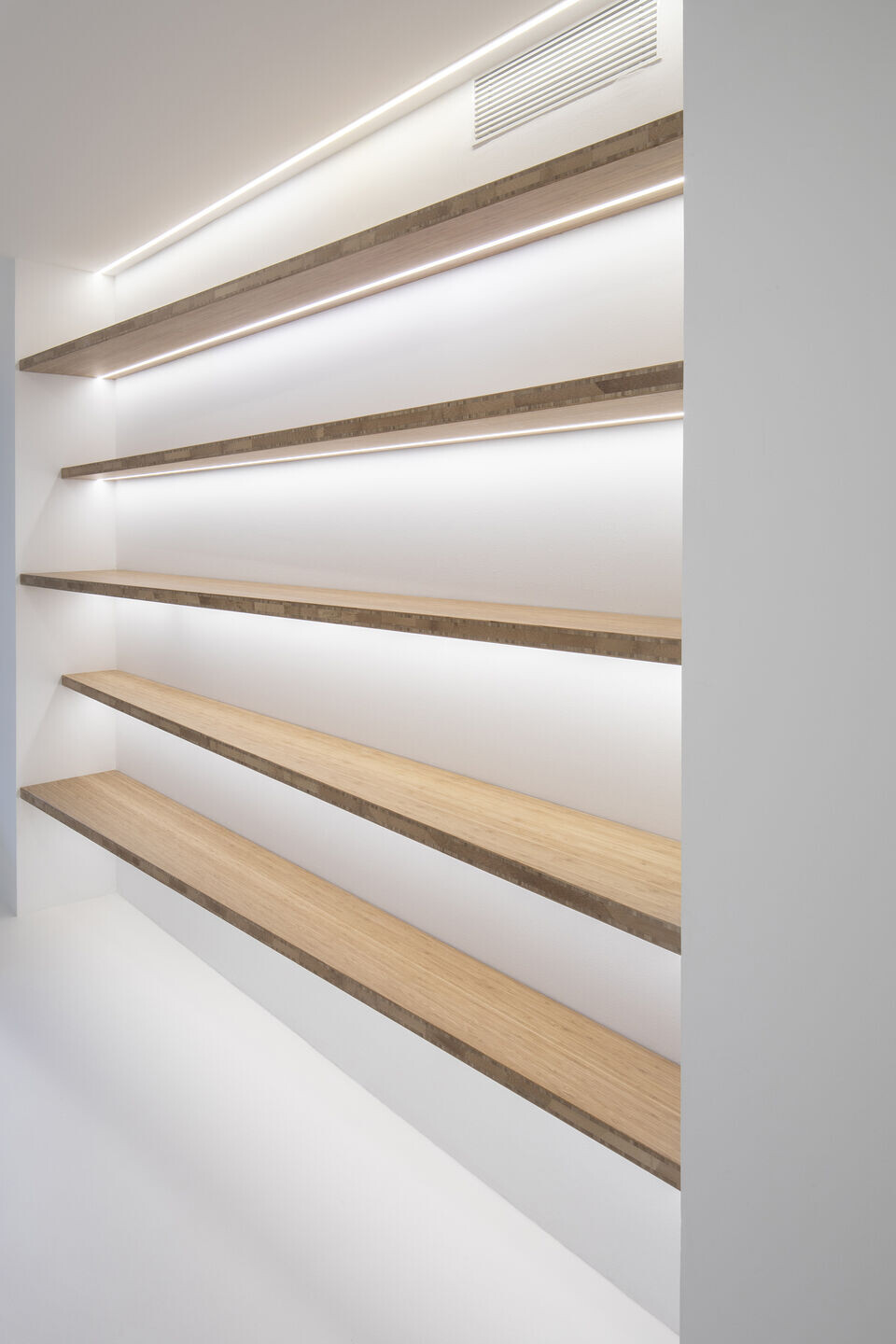
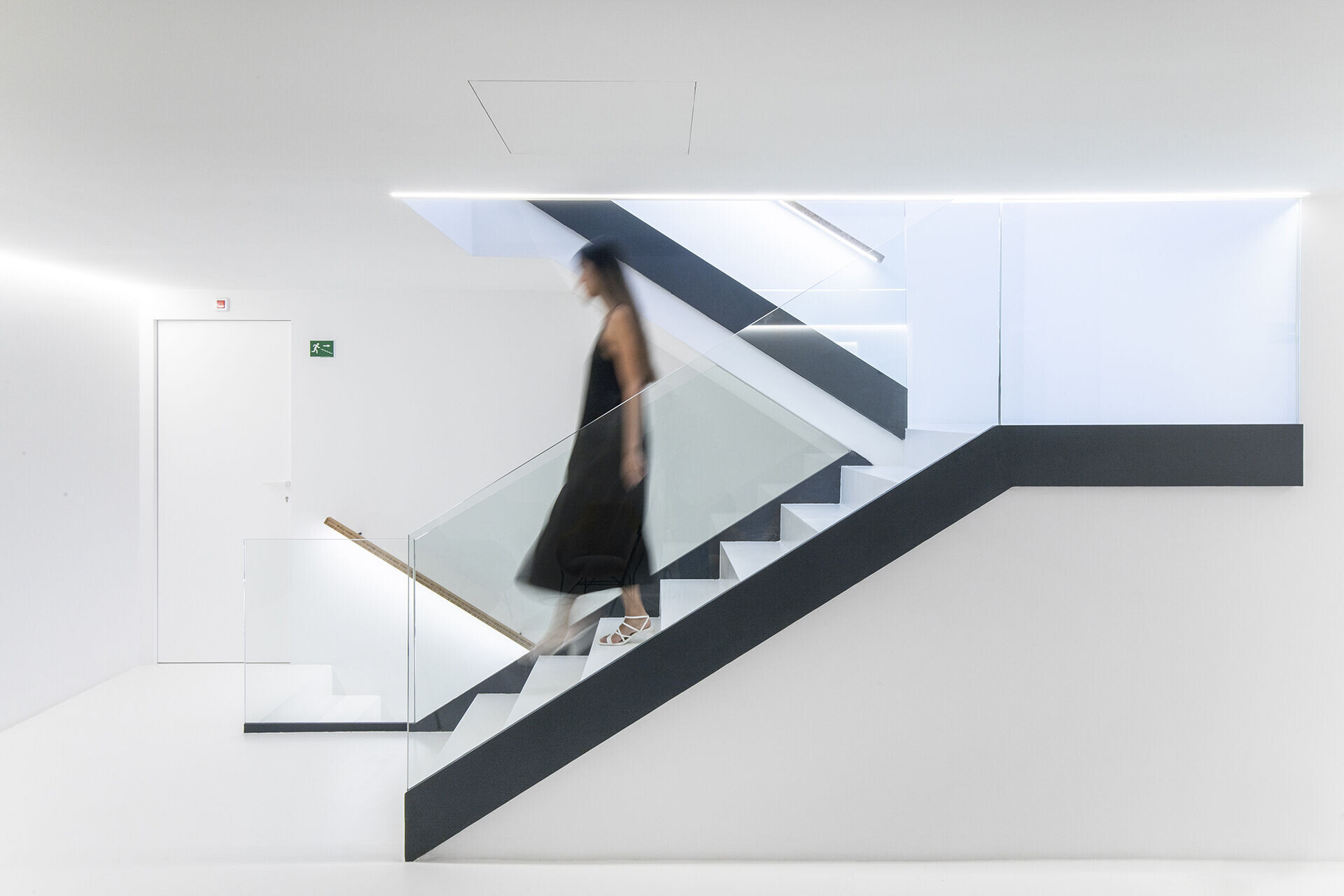
Team:
Architects: Vilalta Studio
Director: Xavier Vilalta
Project Leader: Vincenzo Fernandes
Project Team: Effie Basmatzidi, Oscar Farré, Federico Melis, Ariadna Figueres, Vincenzo Giocondo
Facilities: AET Ingenieria
Photographer: Raquel Pérez

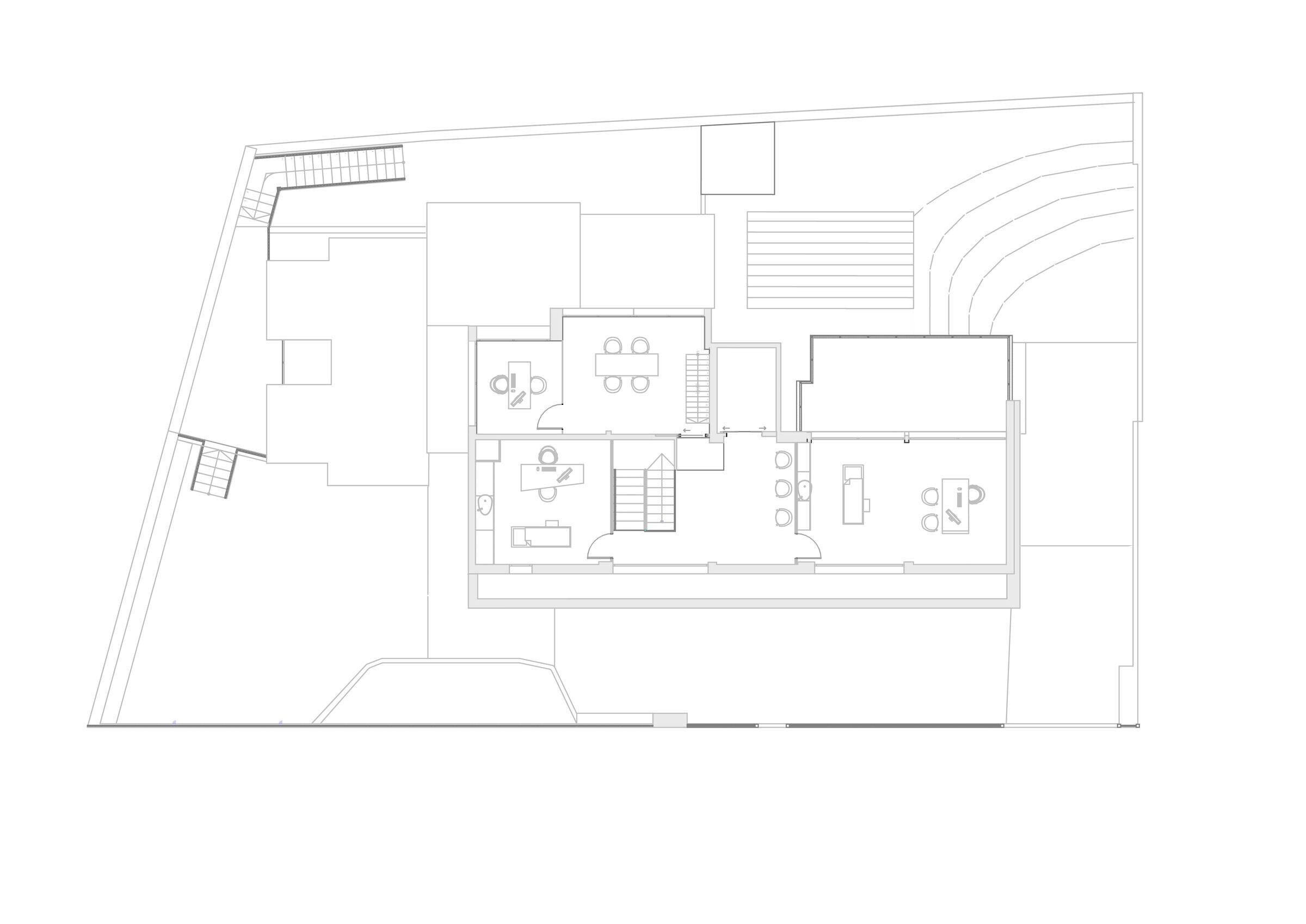
Materials Used:
Moso
LG
Simon
Roche Bobois
Tres
