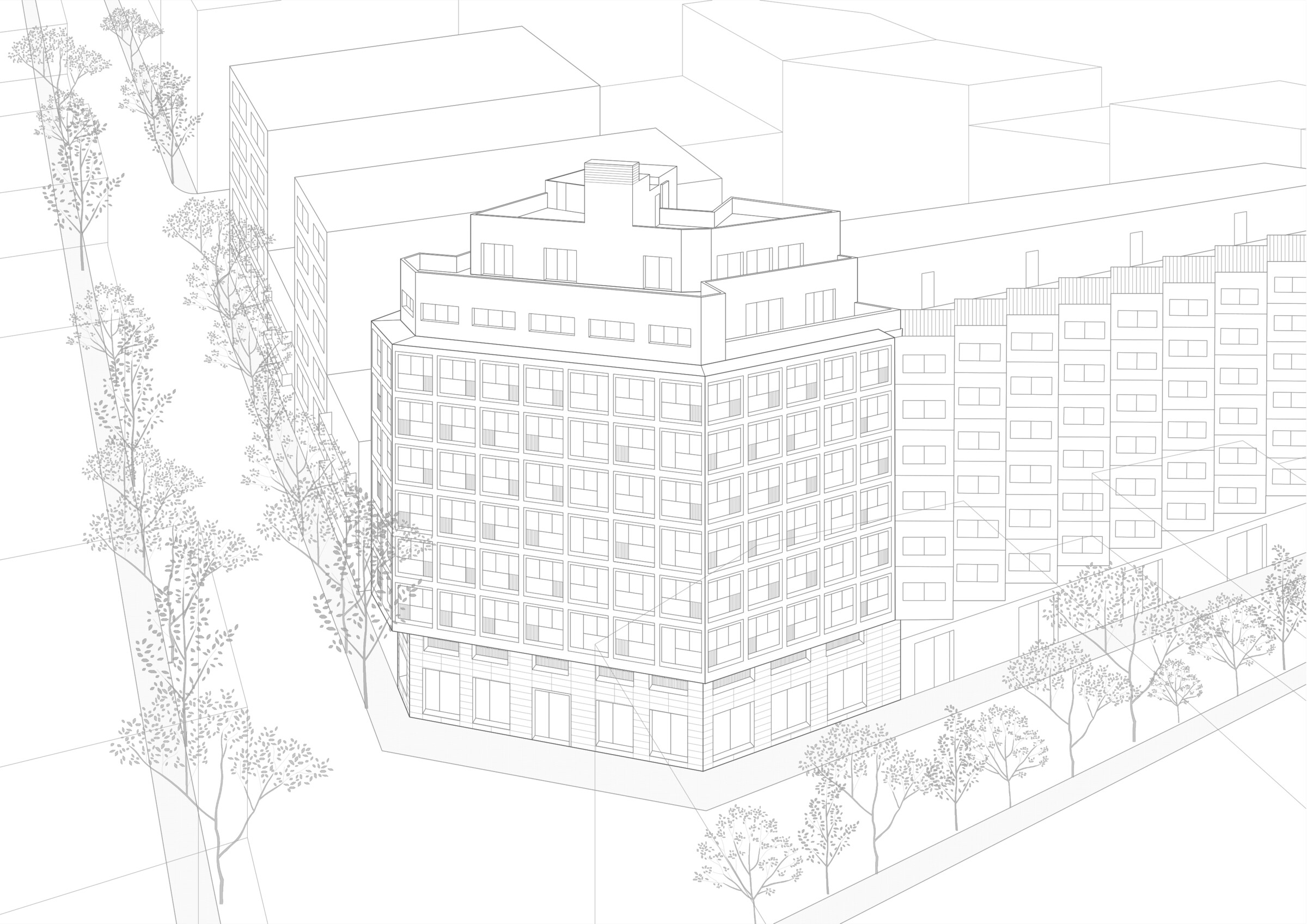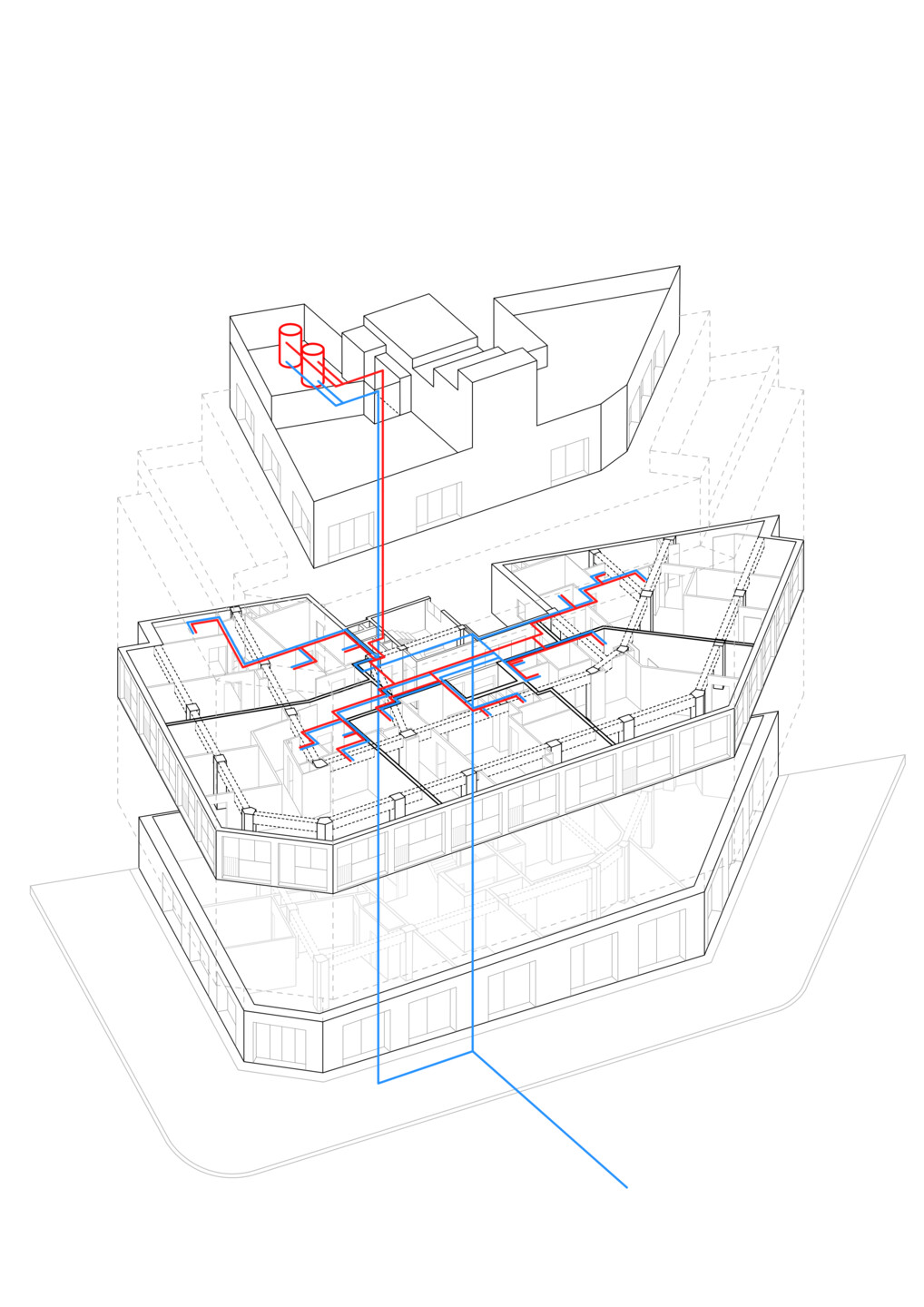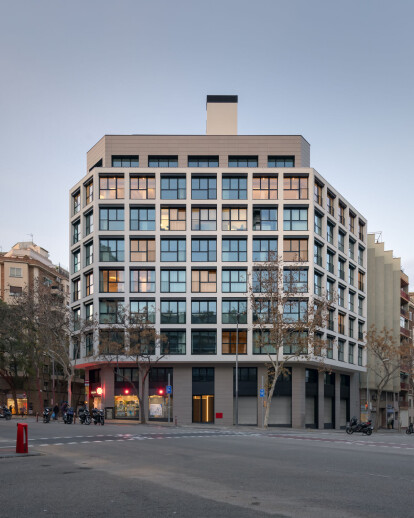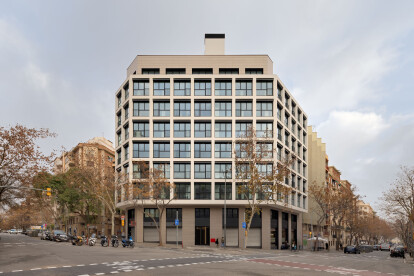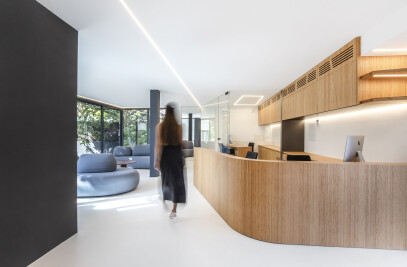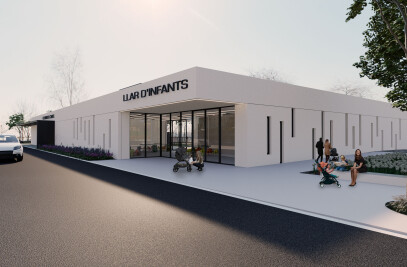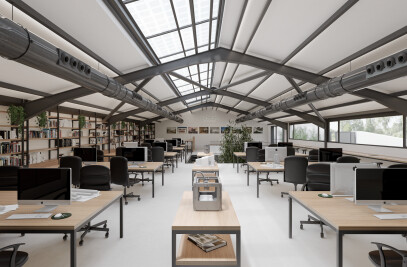The architectural team of Vilalta Studio, lead by Xavier Vilalta, has carried out the integral rehabilitation of an industrial building in Barcelona, Navas 270, to turn it into a mixed-use building for housing and commercial spaces. With a unique aesthetic and identity that have distinguished it over the years, this building has been rehabilitated by uniting the past with the present and the future.
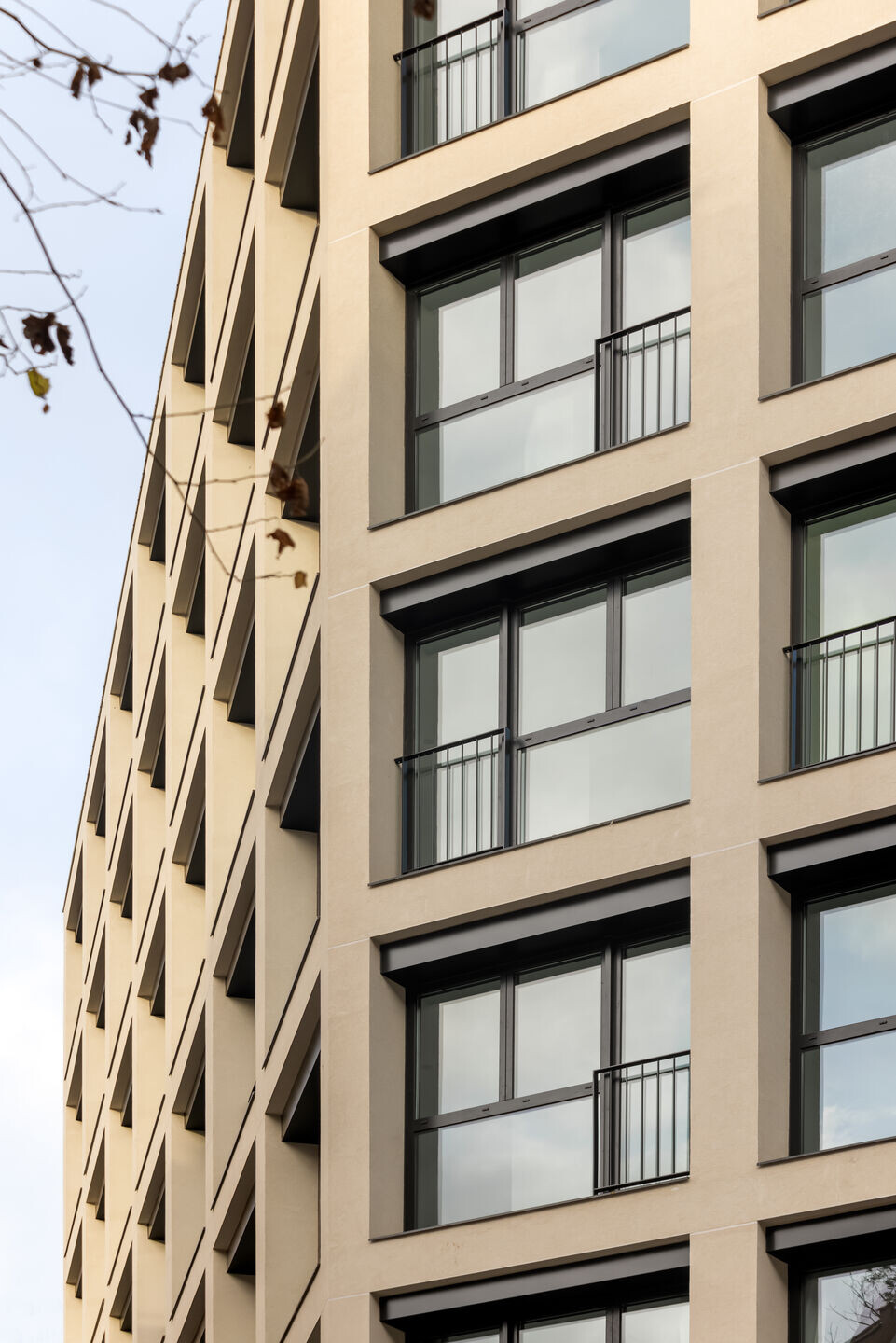
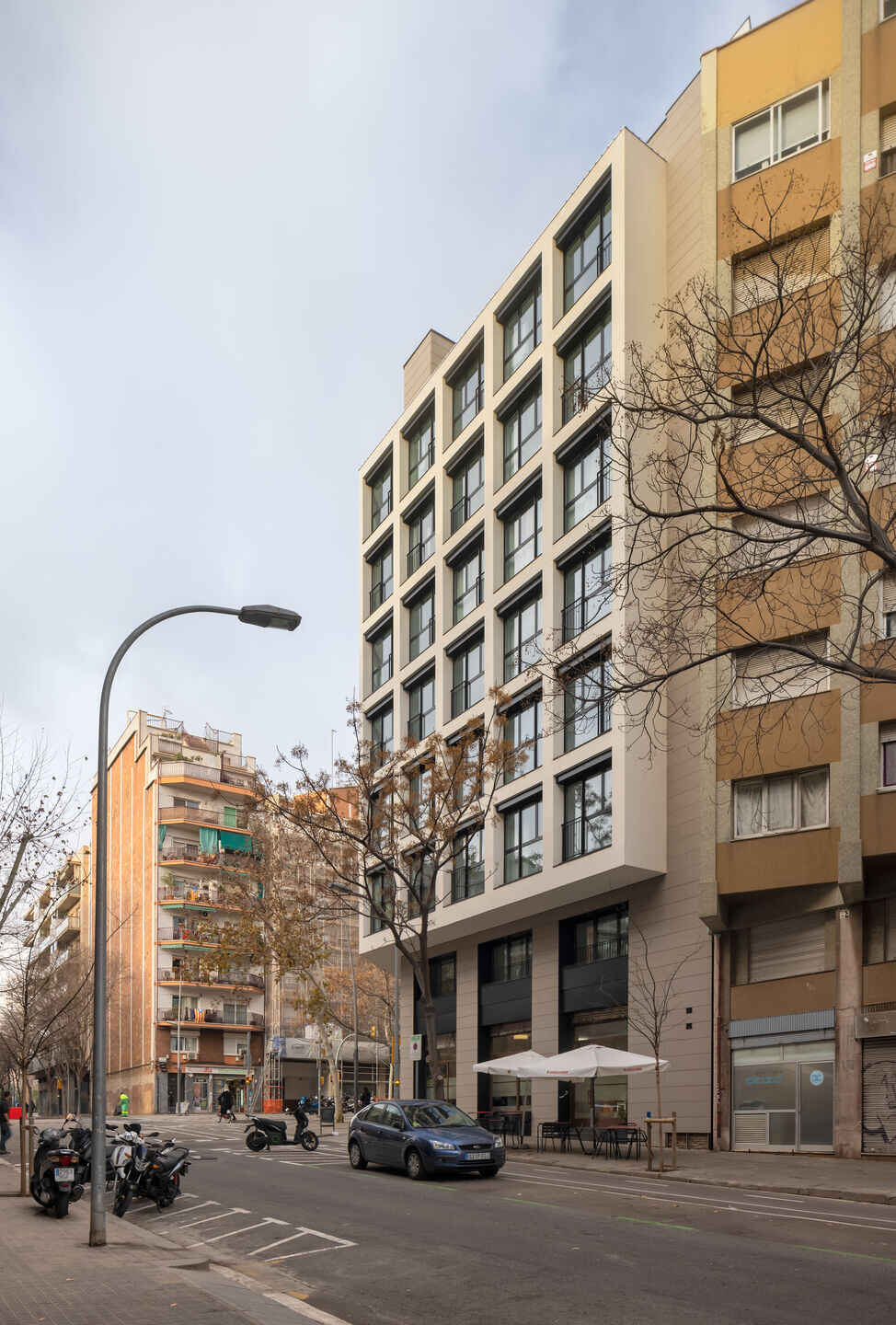
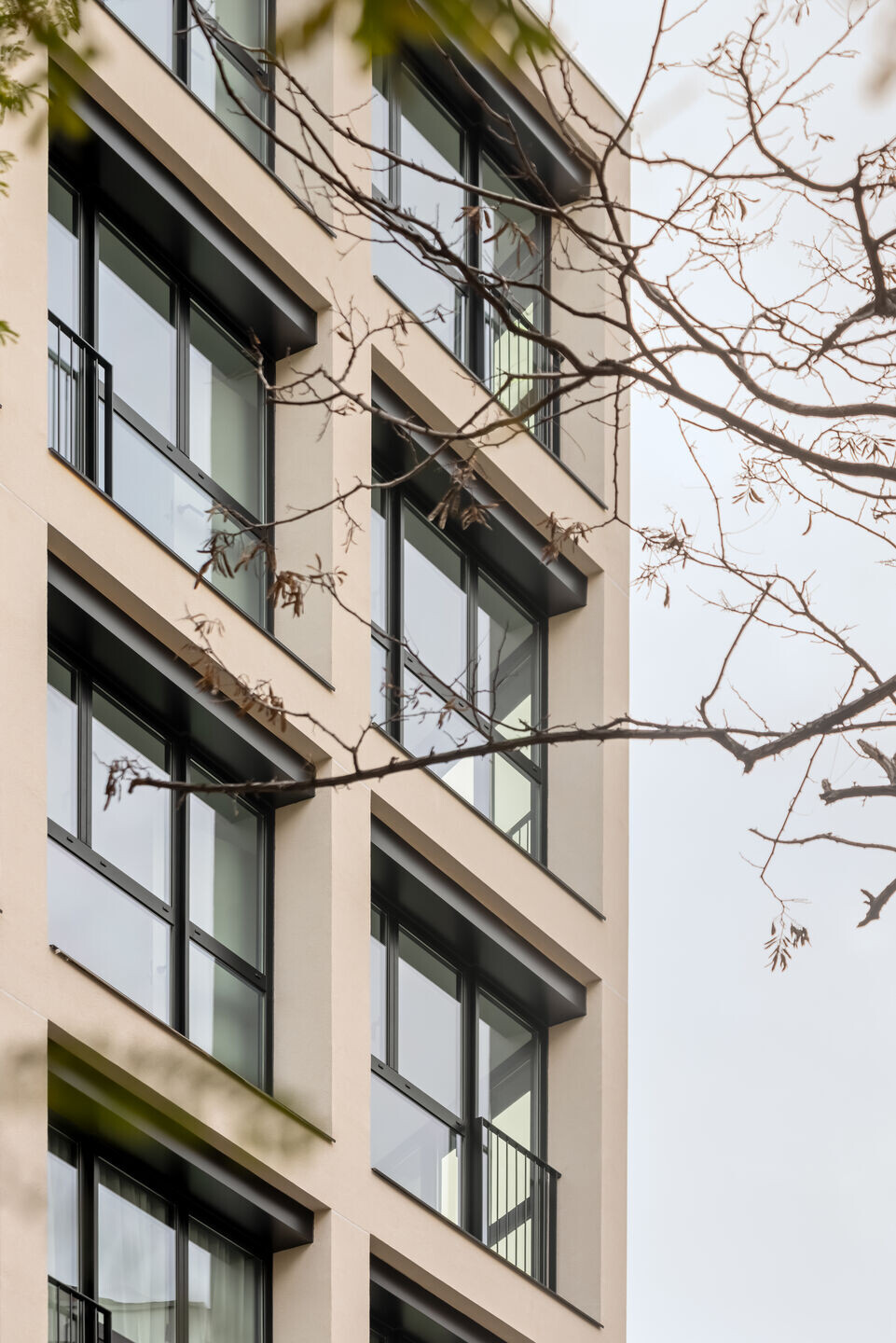
It is an urban regeneration project that has transformed the industrial building into a residential and commercial enclave. With the aim of preserving its original essence and character, this unique structure has been converted into 41 modern residential units and 5 commercial spaces without losing sight of its industrial origin.
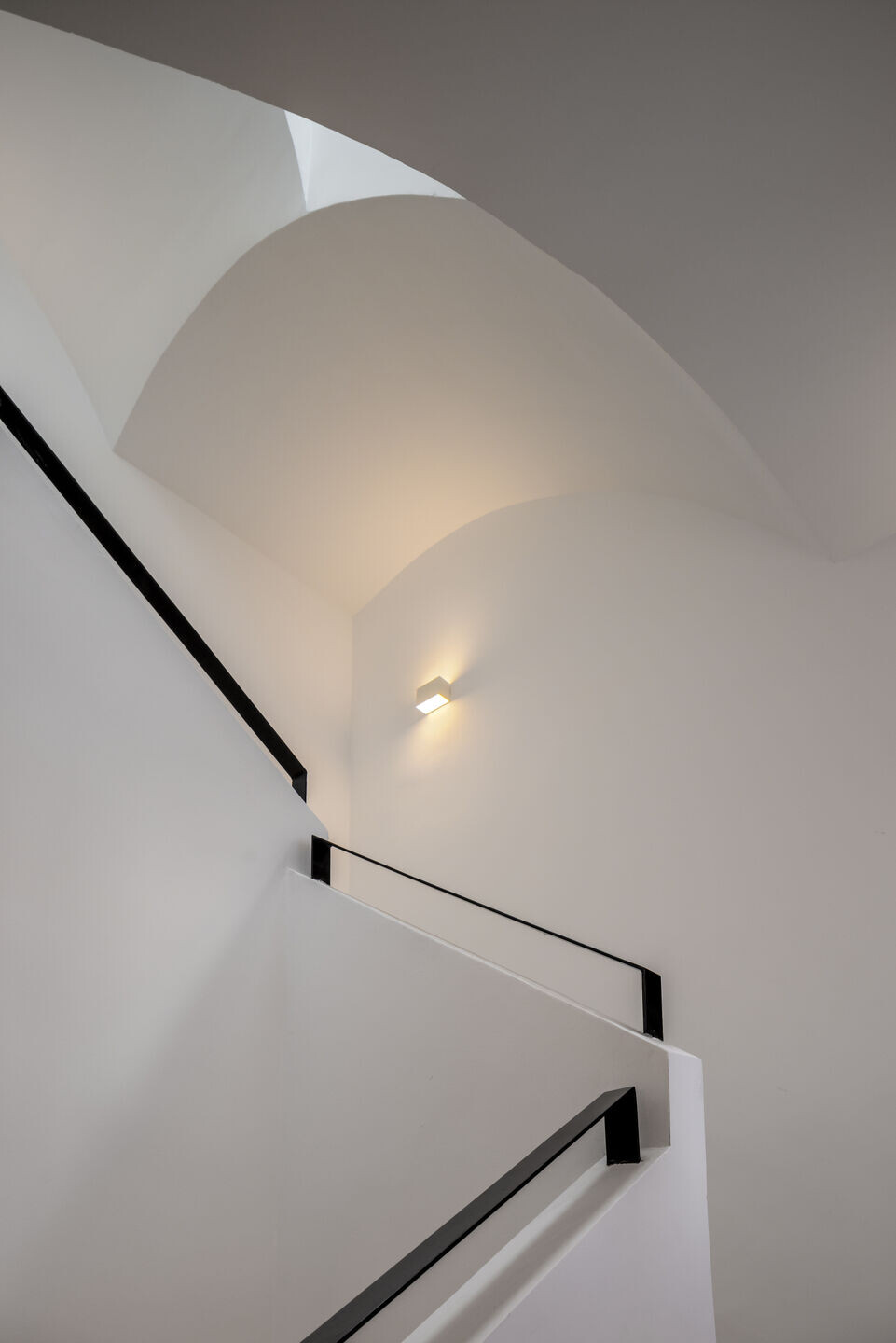
The rehabilitation has covered both the interior and exterior of the building, maintaining the original proportions and structure. The new envelope has respected the aesthetics of the existing façade, incorporating new enclosures and railings that reflect a domestic scale in keeping with the building's new program.
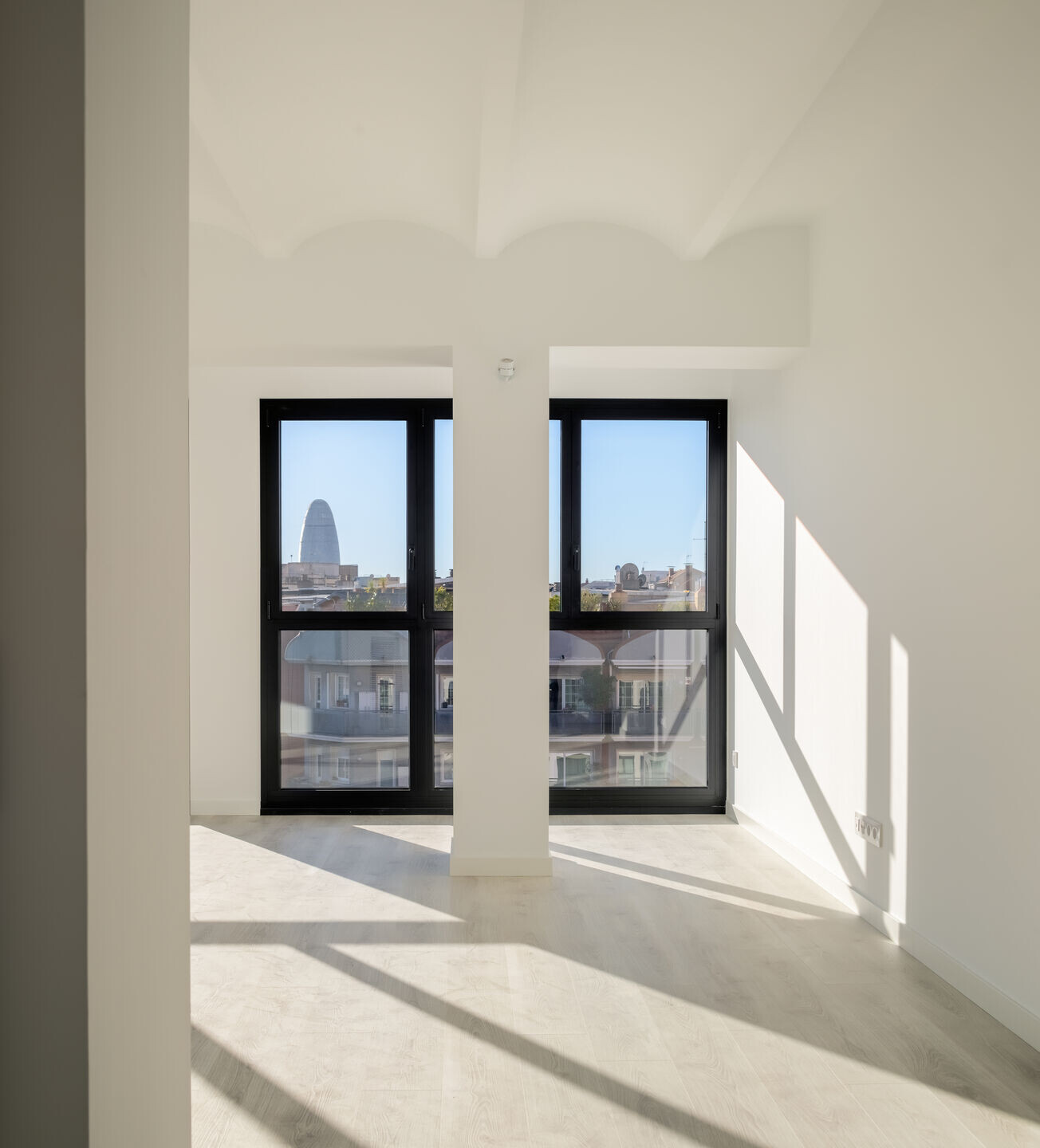
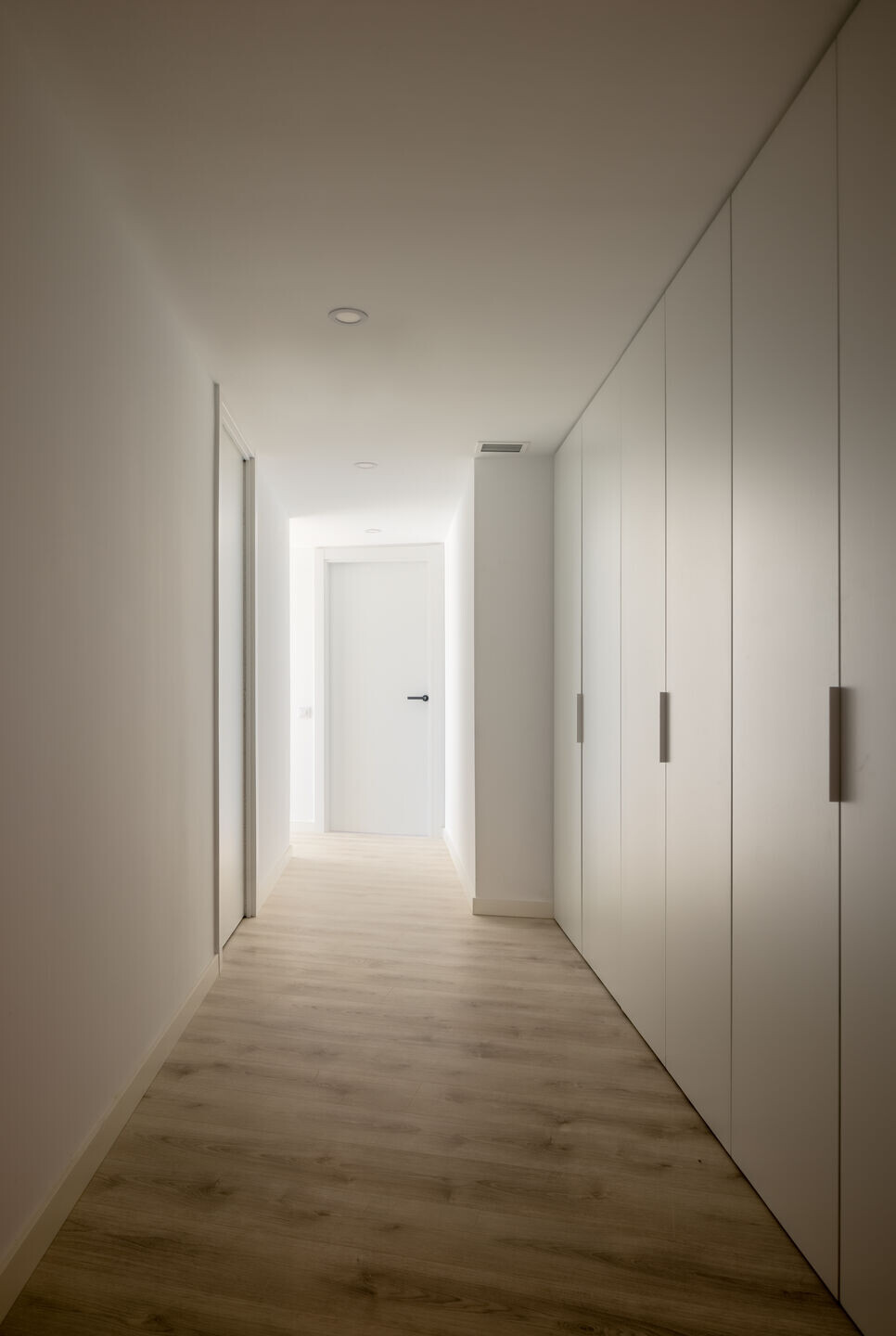
Each of the 41 apartments has been designed with large and generous spaces, merging a contemporary design with the existing materiality, creating unique spaces in the heart of Barcelona. In addition, the project incorporates highly efficient energy systems, combining sustainability with comfort for its users. The design of the facilities as well as the intervention in the structure have been worked with the desire to maintain the existing geometry and character.
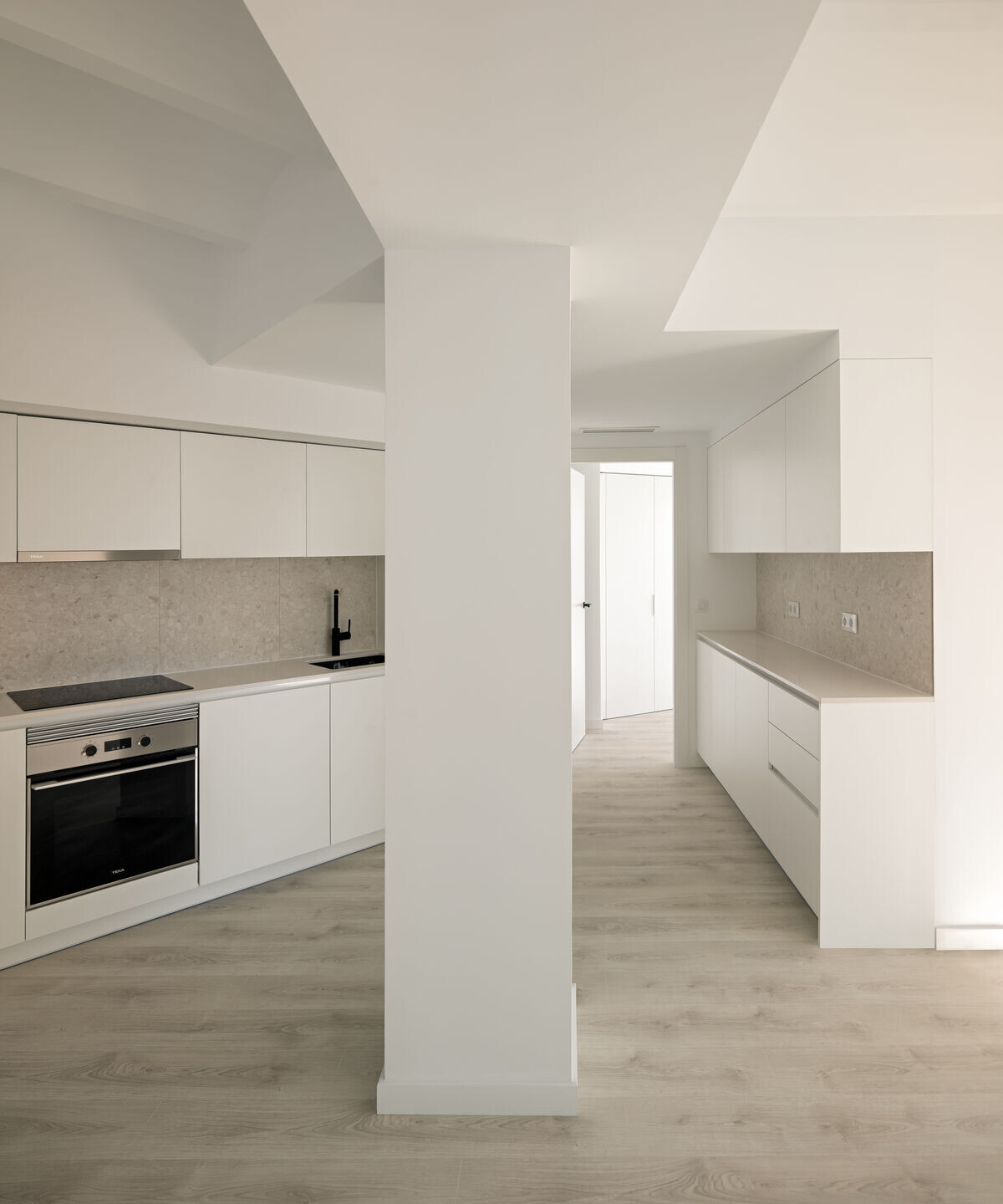
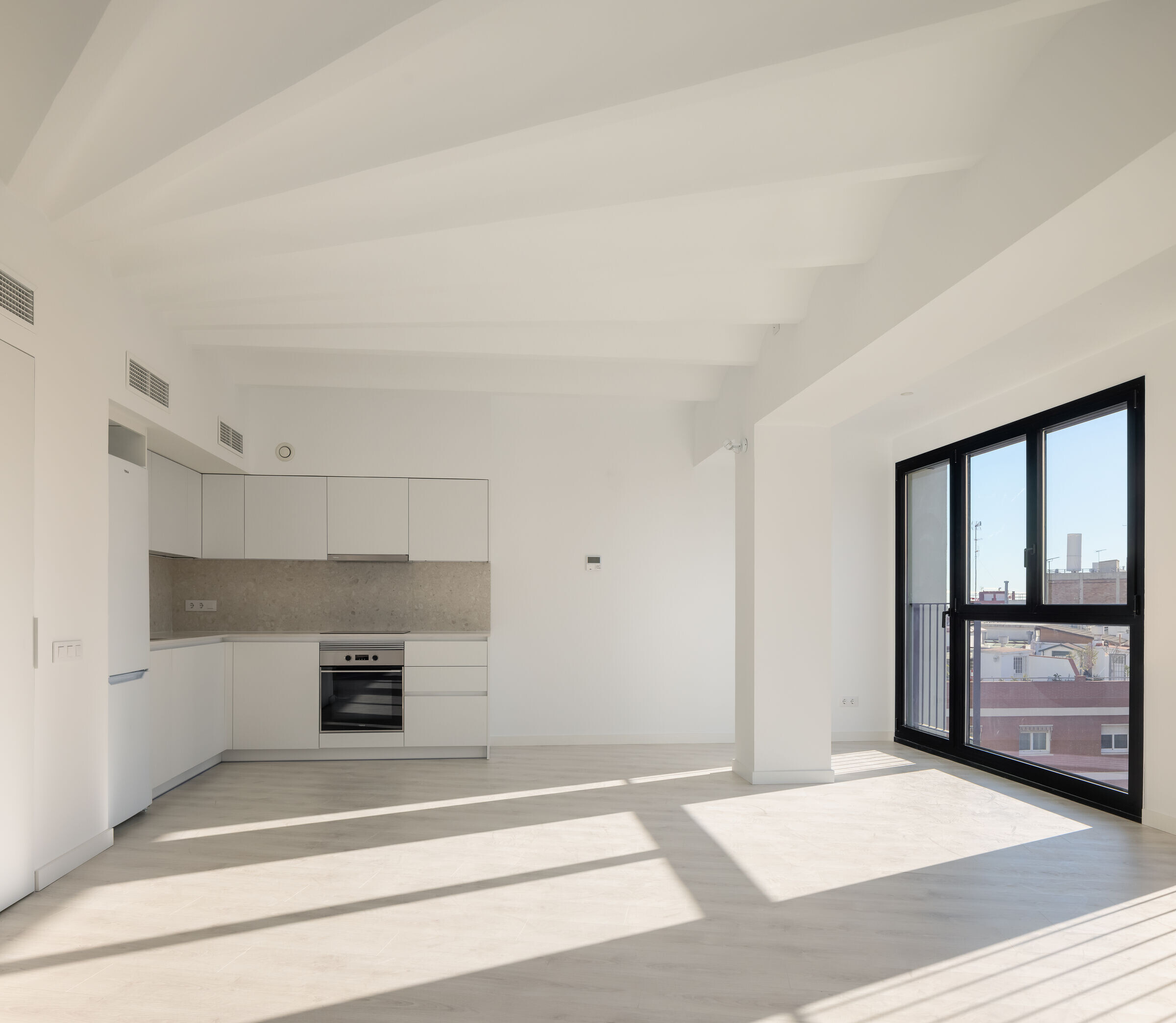
This project is an example of how contemporary architecture can respect the past while looking to the future. In this way the project revitalizes the urban fabric of the City combining tradition with innovation, sustainability with technology, and the community with its environment.Vilalta Studio rehabilitates an industrial building and turns it into 41 sustainable luxury homes
