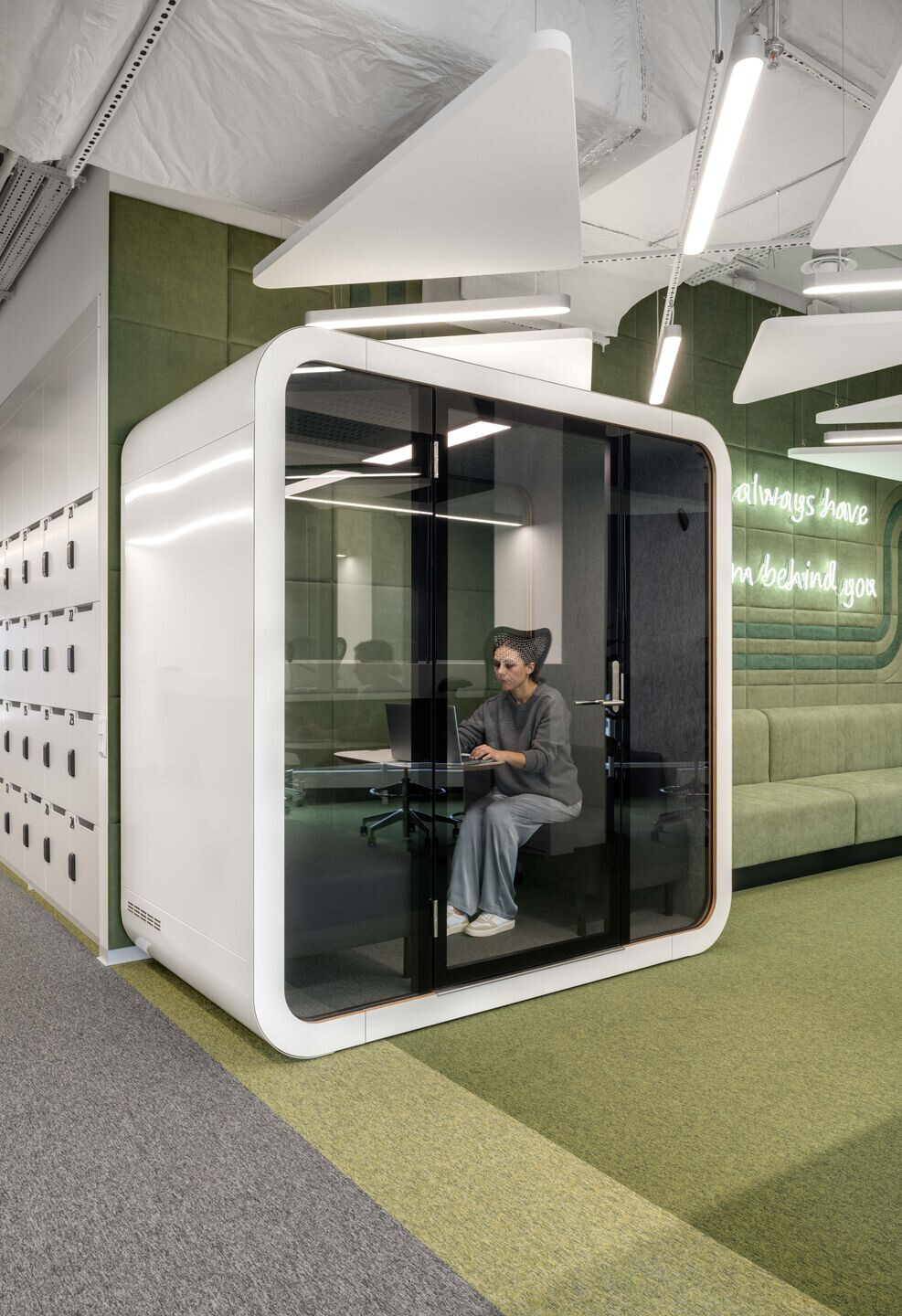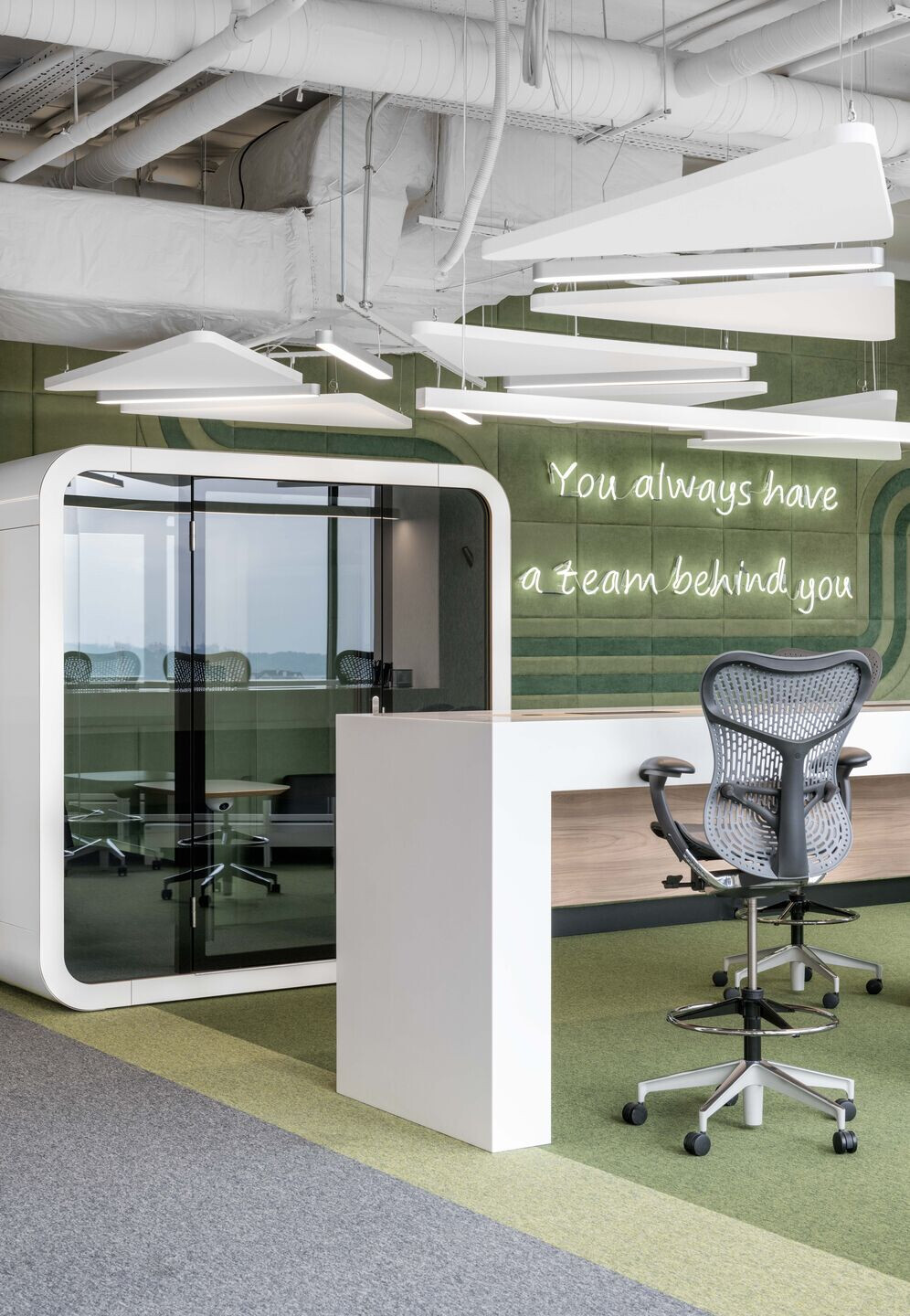CBRE, an international commercial real estate and investment services company, has opened an updated modern office, designed by ZIKZAK Architects. The customer wanted a functional space with a minimalist laconic design and accent colors of the company: green and white.
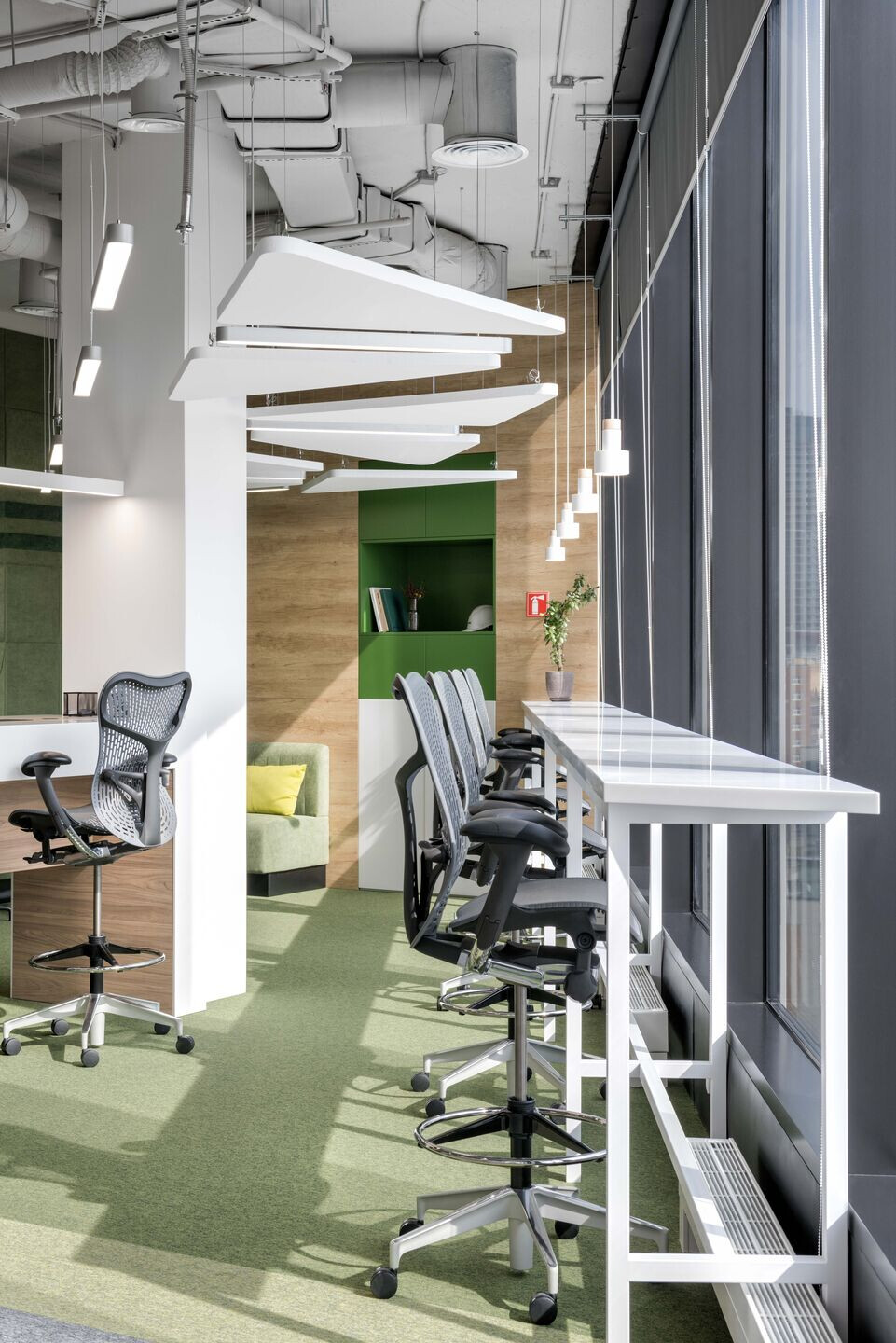
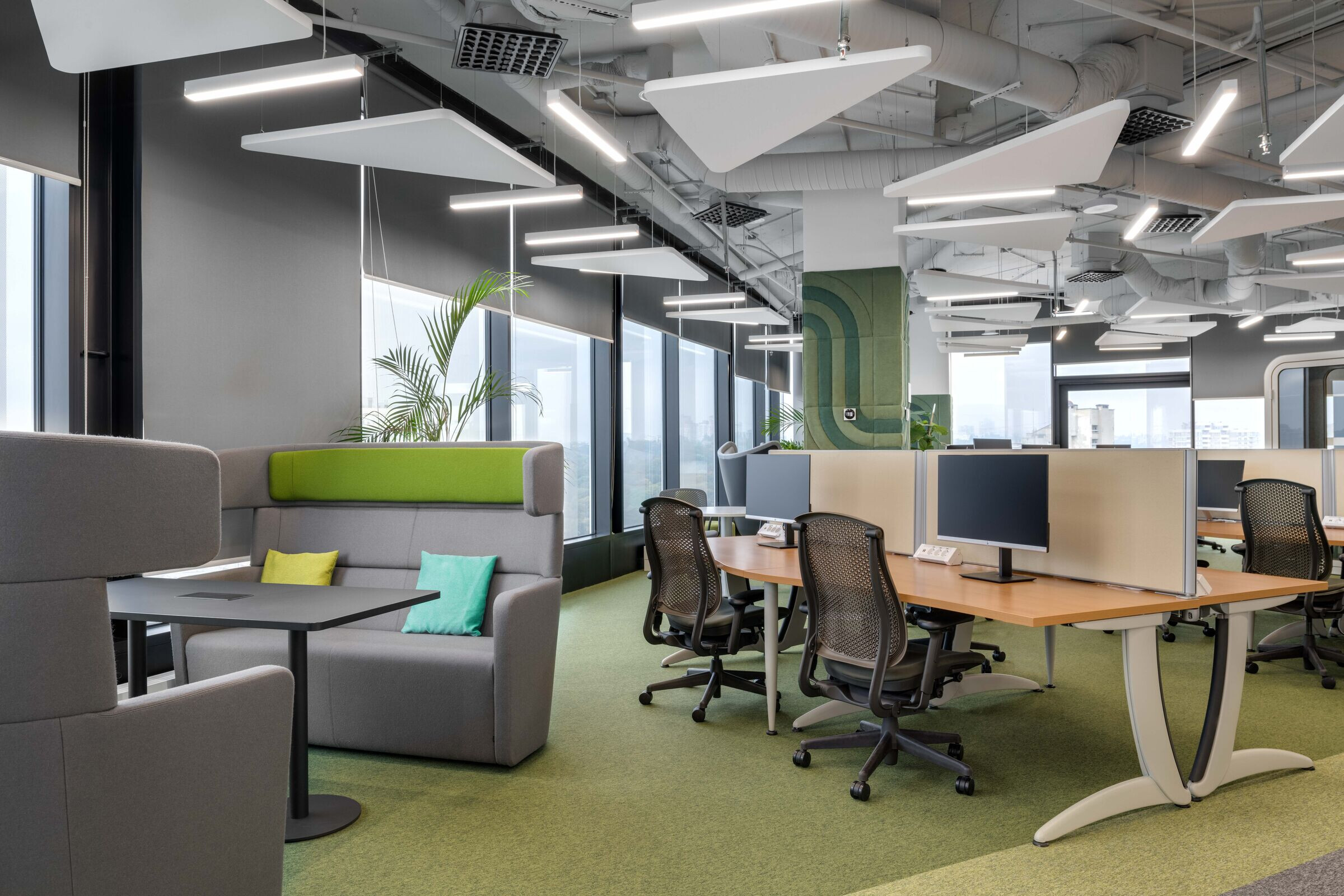
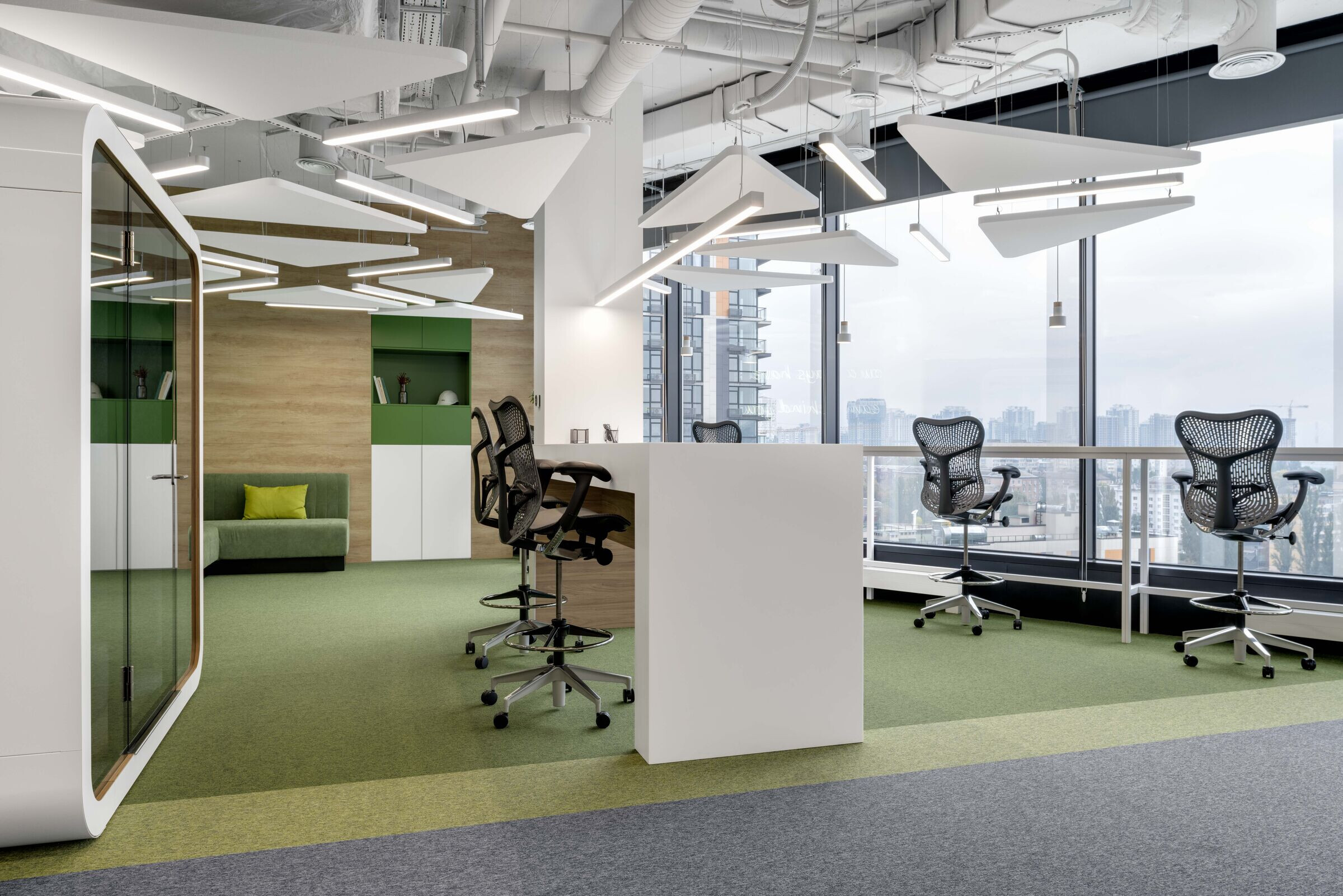
According to Artem Tokma, project manager, the work on the implementation was large-scale and quite difficult, but at the same time exciting and interesting.
CBRE office is essentially a multifunctional space with various possible use scenarios, thanks to the implemented compact zoning, movable partitions, mobile modular furniture and lighting. The emphasis on functionality compensates for the restrained design of the space - the advantage of natural materials, in particular wood, textured surfaces in brand colors, laconic furniture and decor. The landscaping solution is a large number of planters that further reveal the naturalness, elegant restraint and organically complement the branded green color.
Separately, it is worth highlighting the lighting, which has become a characteristic style solution. Linear and individual lighting fixtures in combination with soundproof panels under the ceiling create a playful geometry and immediately attract attention. "You always have a team behind you", a motivational inscription in the backlit front office area, is another of the lighting design solutions that appeals to the eye.
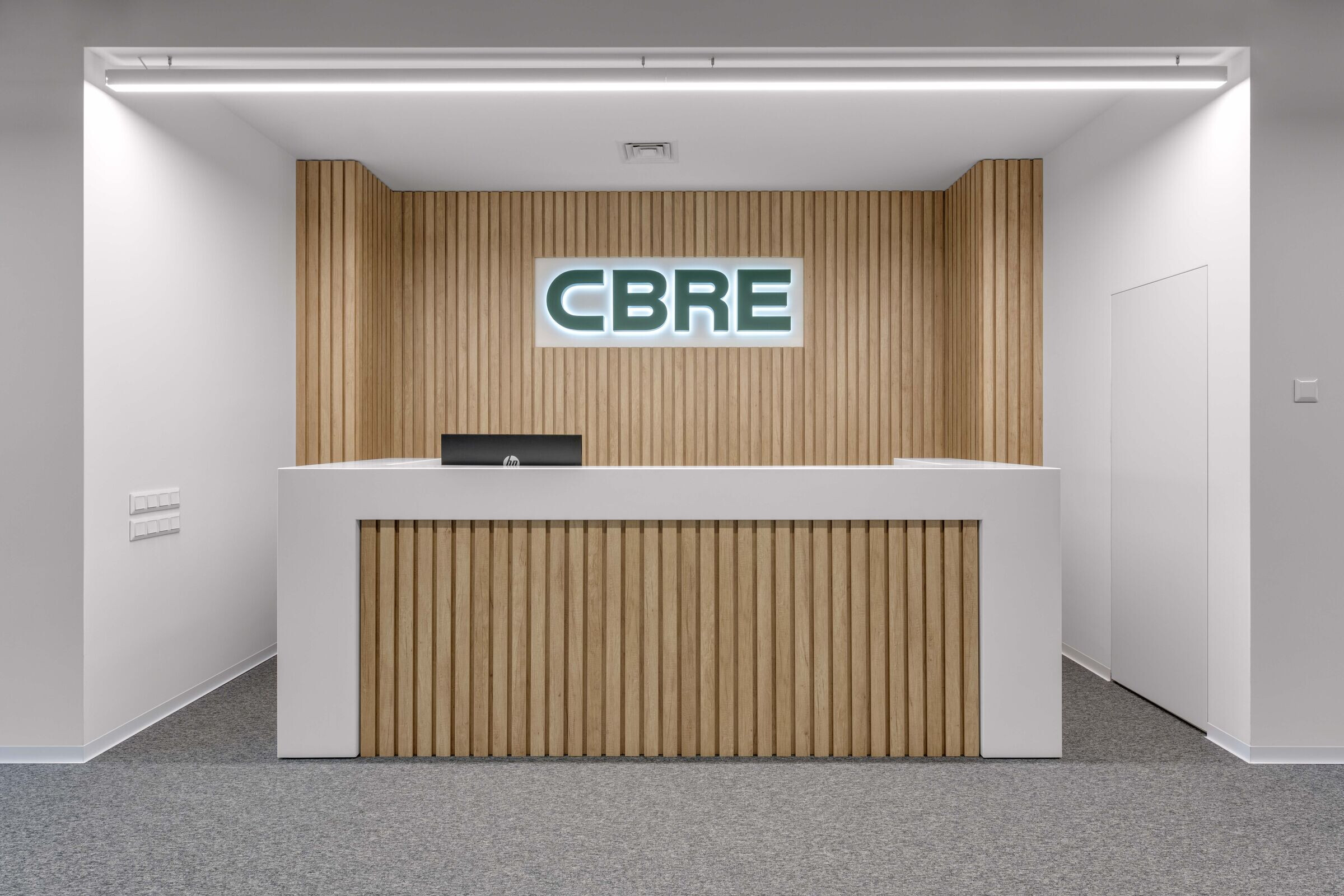

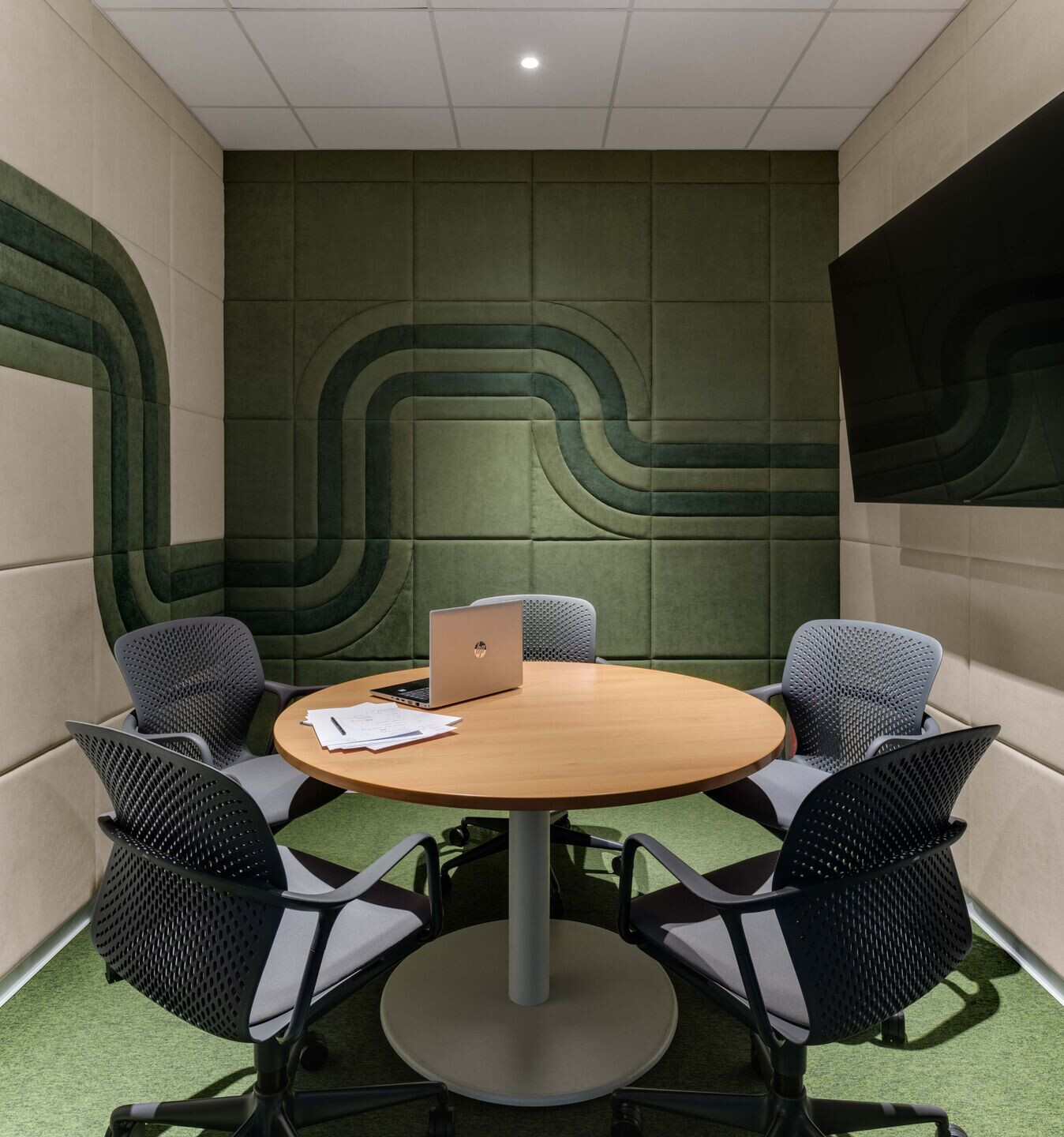
Panoramic windows that provide a lot of natural light and open extraordinary views of Kyiv from any corner of the office, give the space a sense of boundlessness, and the people who are in it - a thirst for conquering the peaks.
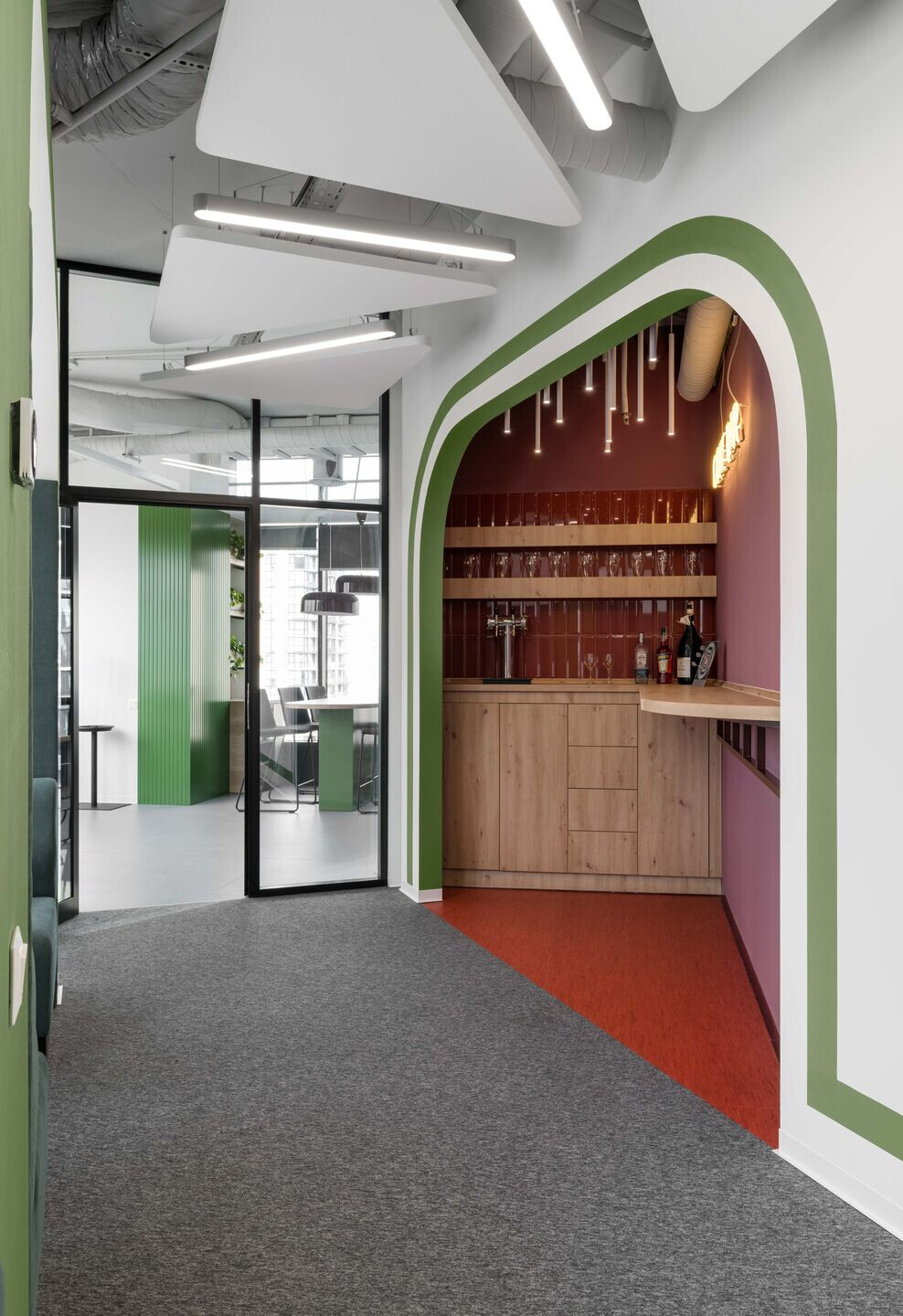
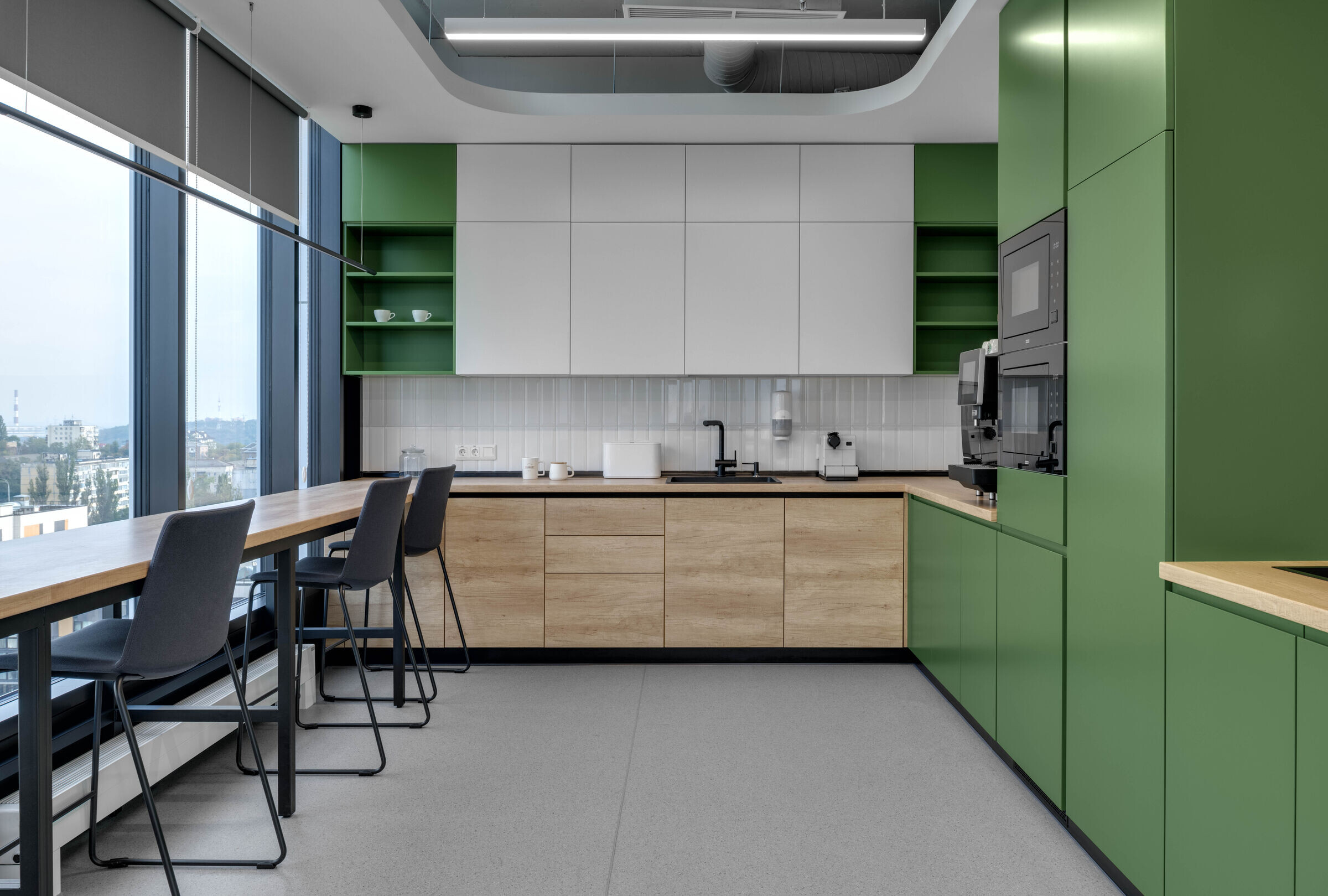
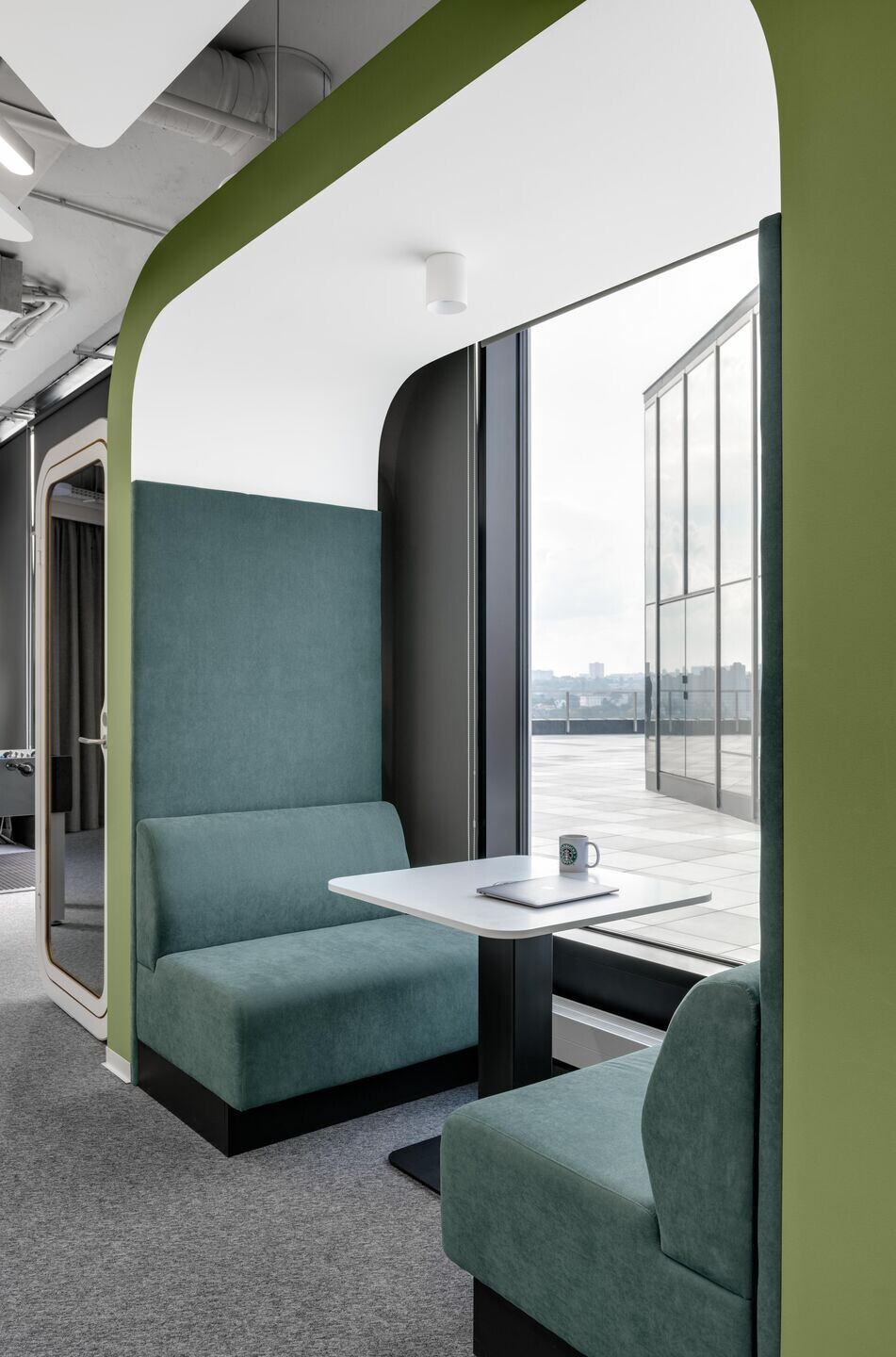
Team:
Architects: ZIKZAK Architects - M. Ternova, A. Tokma, V. Gavrilov
Architect in Charge: Artem Tokma
Photographer: Max Artbovich
