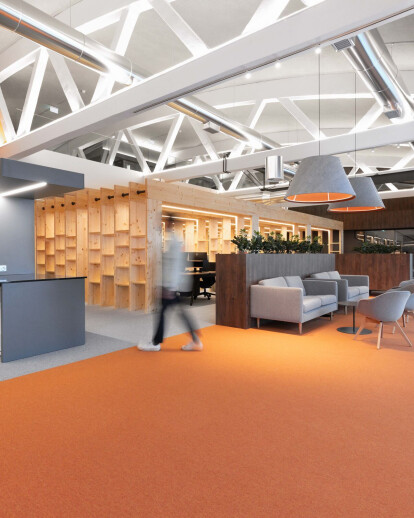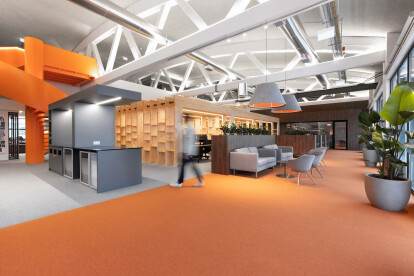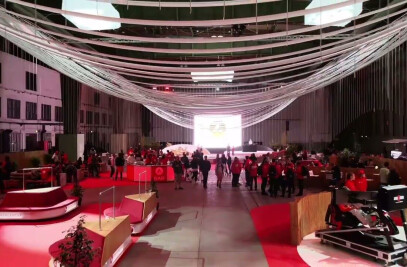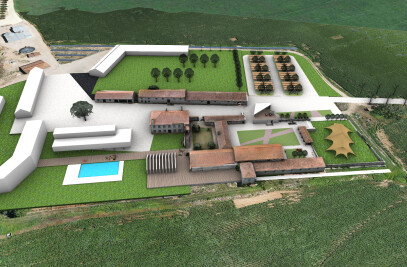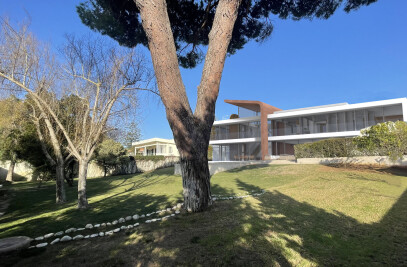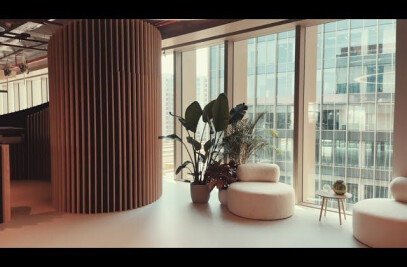CCA is one of Portugal’s leading law firms with a significant client base in the increasingly growing Lisbon media and tech industries.
The client’s brief for their new Lisbon headquarters was to ‘redesign the lawyer’s office for the 21st century’ for both their staff and high profile clients.

Situated inside a historic Lisbon Port warehouse building from the 1940s, with expansive views of the harbour and river Tejo, the project involved the construction of an additional mezzanine level inside the spacious double height industrial building.To create a comfortable and safe post-pandemic work environment, we have created a thoughtful circulation strategy with multiple routes and the possibility of establishing a one-way circulation system.

The zoning strategy is based on the orientation and ensuing solar exposure of the building with a prominent south facing facade: social and temporary work zones are situated along the south facade, a central flexwork area, defined by a custom-built timber portico that doubles up as the personal customisable library, occupies the central zone, while the north side houses private offices akin to the traditional lawyers chamber, for more focused work. The mezzanine features additional meeting rooms, a compact office kitchen, an intimate library as well as an auditorium for company meetings and presentations.

The principal challenge of the project resided in the creation of separated but also intertwined areas of focus, collaboration and interaction inside a tall open-plan warehouse space. The project represents a harmonious resolution of this challenge, with a careful mix of modular elements to give both longevity and flexibility to a highly dynamic team of professionals looking to embody and project their transformative image as a modern and forward looking legal practice.
