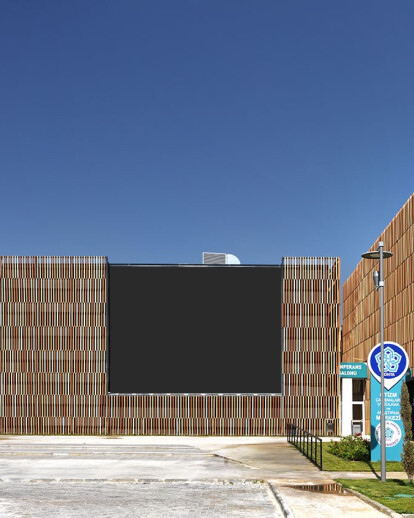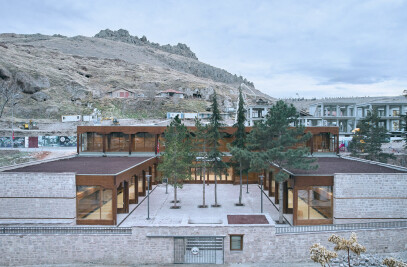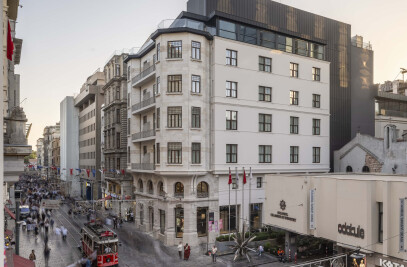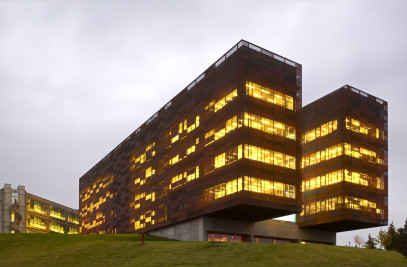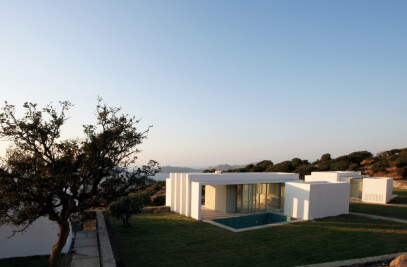The building shapes within the programmatic organization and adapts to the local climate and architecture. The indigenous fabric of mud brick houses in the villages of Middle Anatolian plain is the main reference. The complex is composed of an agglomeration of masses that form an inner pedestrian street inbetween. The inner street is the semi -open circulation and public spine of the campus. It also gathers the programs in a horizontal relationship and a gathering space.
The façade is composed of terra cotta baguettes that metaphorically refer to the local use of mud brick in the villages. The terra cotta layer on the façade forms a double façade to provide shading and temperature control inside the building.
The program is composed of a mix of public use. Programs open to public are cafeteria, multi-purpose hall, sports facilities, swimming pool, horse farm, agricultural land as well as classes and accomodation for children with autism. The program masses each having an autonomous mass come together and relate with the inner public street that links the complex to the open air facilities.
