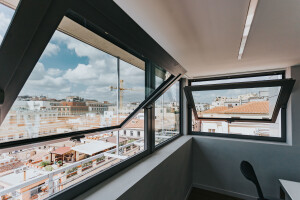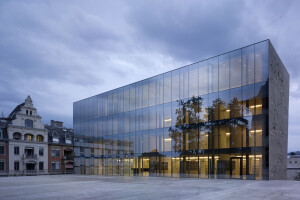Text: Ömer Kanipak Photography: Cemal Emden
The Yapi Kredi Bank Academy building is an extension to an existing complex located just outside of Istanbul.The 65,000 m² bank operation complex was designed by John McAslan in 1998. It is formed by ten cube-shaped volumes clustered together in a grid pattern, creating a campuslike environment housing up to 2500 employees. The cubic volumes incorporate courtyards in the middle and they are linked together with streets that act as the common and circulation areas between the cubes. The existing structure, with its exposed concrete texture and tinted glass façades, portrays a rigid but comfortable environment.
When the bank administration wanted to create a new space for the educational services of their new staff, they came to Teget Architecture with a clear and simple brief: a building with many classrooms, an auditorium and a canteen. The McAslan design could have grown by simply adding the same cubic volumes to the existing structure. However, Teget decided to differentiate their new building from the existing pattern. The new academy block consists of two thick copper bars protruding from the corner of the complex at a 45-degree angle. These two clad bars enclose the classrooms, and the void between them directly links the new structure to the existing grid. This central void acts like a new street on the grid with an oblique angle as the natural continuation of the street pattern of the existing campus. This commodious interior void is the main circulation and socialising space for the overall academy building.
The void contains volcano-shaped light wells above the auditorium; a large wooden staircase leading down to the canteen, which is also used as a small informal auditorium; and a wishing pool underneath the staircase. This end of the void with its wooden floor acts as a gathering lounge for the students. All of these elements create a vivid yet tranquil environment for people to socialise together during their breaks. The choice of the material as well as the decision not to comply with the grid turn the new building into a focal point for people approaching the complex. The copper-covered volumes cantilever over the steep topography, accentuating the monumental atmosphere of the new building. The classroom blocks have double façade systems, where the outer shell is covered by stretched copper plates attached to permanent steel scaffolding. Architects created a pixellated façade by changing the rotation of the panels while cladding the outer shell. The outer copper shell controls the excessive daylight in the classrooms. Due to these perforated plates, the building is totally opaque during the day; however, at night it turns into a lantern. In order to enhance the volumetric monumentality of these two copper bars, the façade of the central void has been recessed and covered by translucent ETFE cushions which enable the indirect daylight to fill the interior of the building. Movable strips of fabric in the institutional colours of the academy cover the corridors in the interior façade within this central void.
Reynaers systems are used throughout the building. The CW 50 curtain wall system has been used for the external façades behind the copper shell and Reynaers CW 50-SC silicon system has been used on the passage façades linking the new building to the existing structure. For the interior façades and the doors of the classrooms, Reynaers CS 59 windows and doors were installed. The fire escape security exit doors were built with the Reynaers CS 77 system. The YKB Academy building design process was completed in six months and the construction was finalized within ten months’ time. In 2009, the project won ArchDaily’s Building of the Year Award in the educational category. Moreover, one of Teget’s principle architects, Ertug Ucar, won the 2010 Arkitera Young Architect award.
Architect: Teget Architecture, Istanbul Contractor: Ark Ínsaat, Istanbul Fabricator: Nasakoma, Istanbul Reynaers systems: CW 50, CW 50-SC, Cs 59, CS 77




























