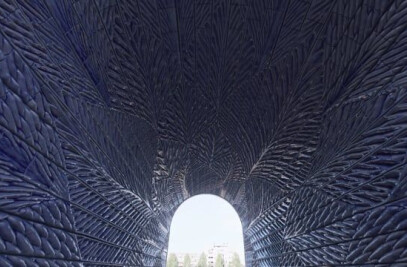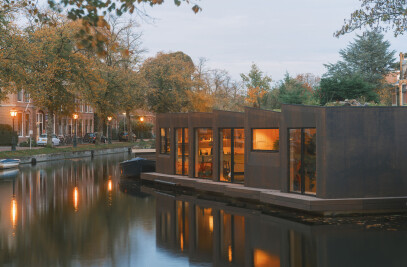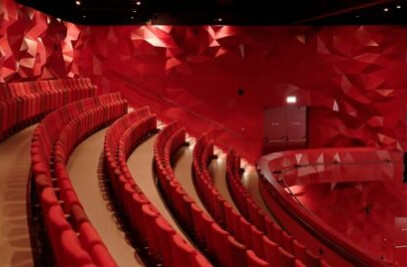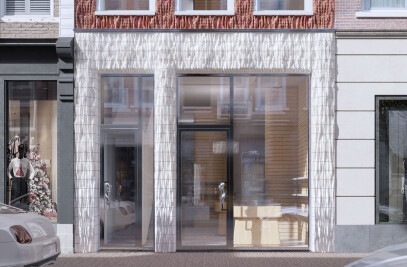Dutch Architectural Design Firm, Studio RAP, Unveils 3D Printed Ceramic House in Amsterdam.
The latest project from the architectural design firm Studio RAP utilises its own bespoke, custom-built 3D printing technology to transform a boutique facade on Amsterdam’s P.C. Hooftstraat.
According to Studio RAP, The Ceramic House reshapes architectural expression by seamlessly blending tradition and innovation, reintroducing bespoke details to the realm of architecture.
The studio's innovative approach to contemporary architectural design uses state-of-theart digital fabrication processes conceived in its own manufacturing premises to print each bespoke 3D-printed ceramic tile. This enriches the famous shopping street's existing historic architecture with a new design language.
The resulting design, achieved through algorithmic design, 3D-printed ceramics, and artisanal glazing, is exciting and textural, inspired by the craft of knitting garments.
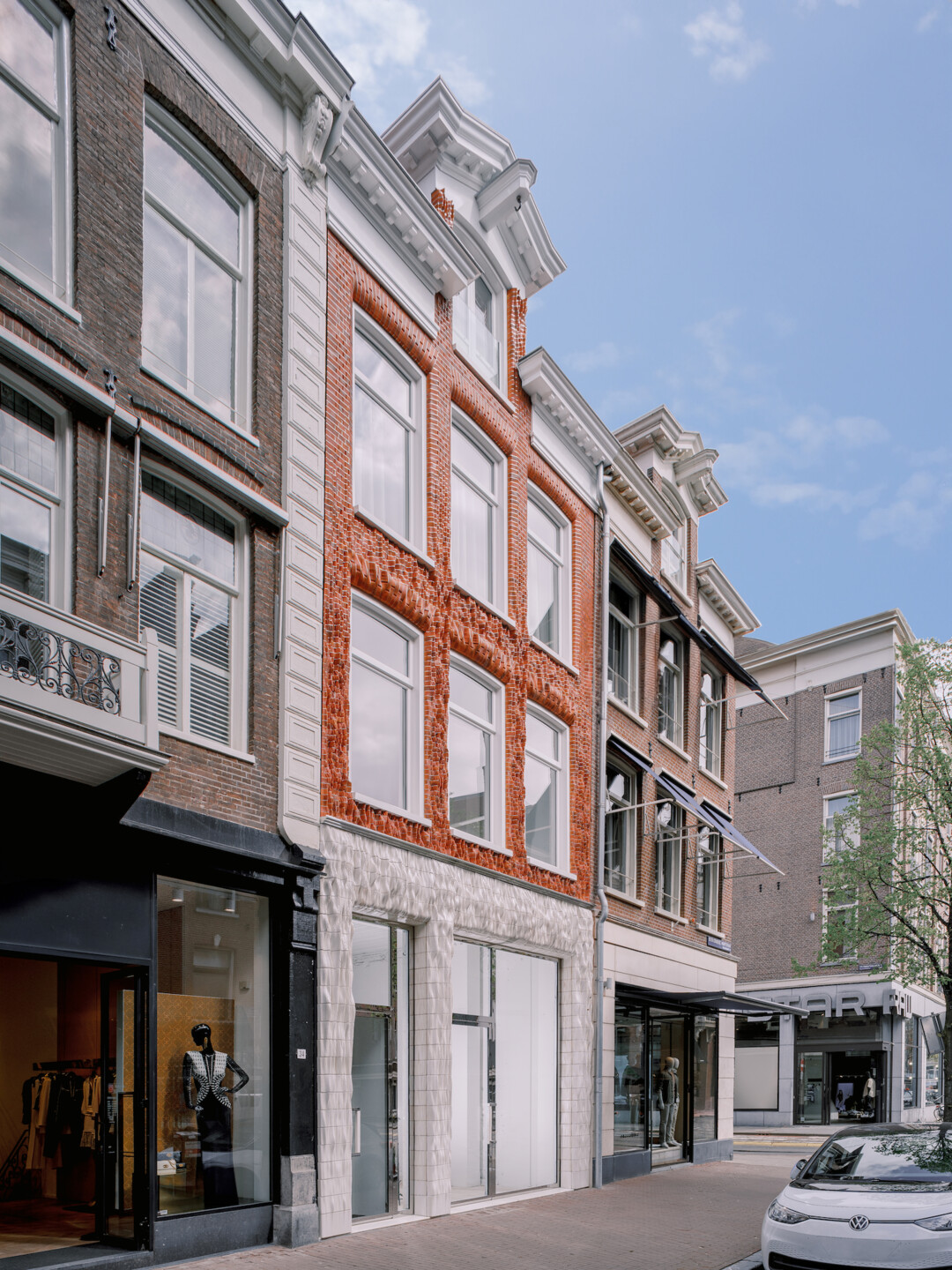
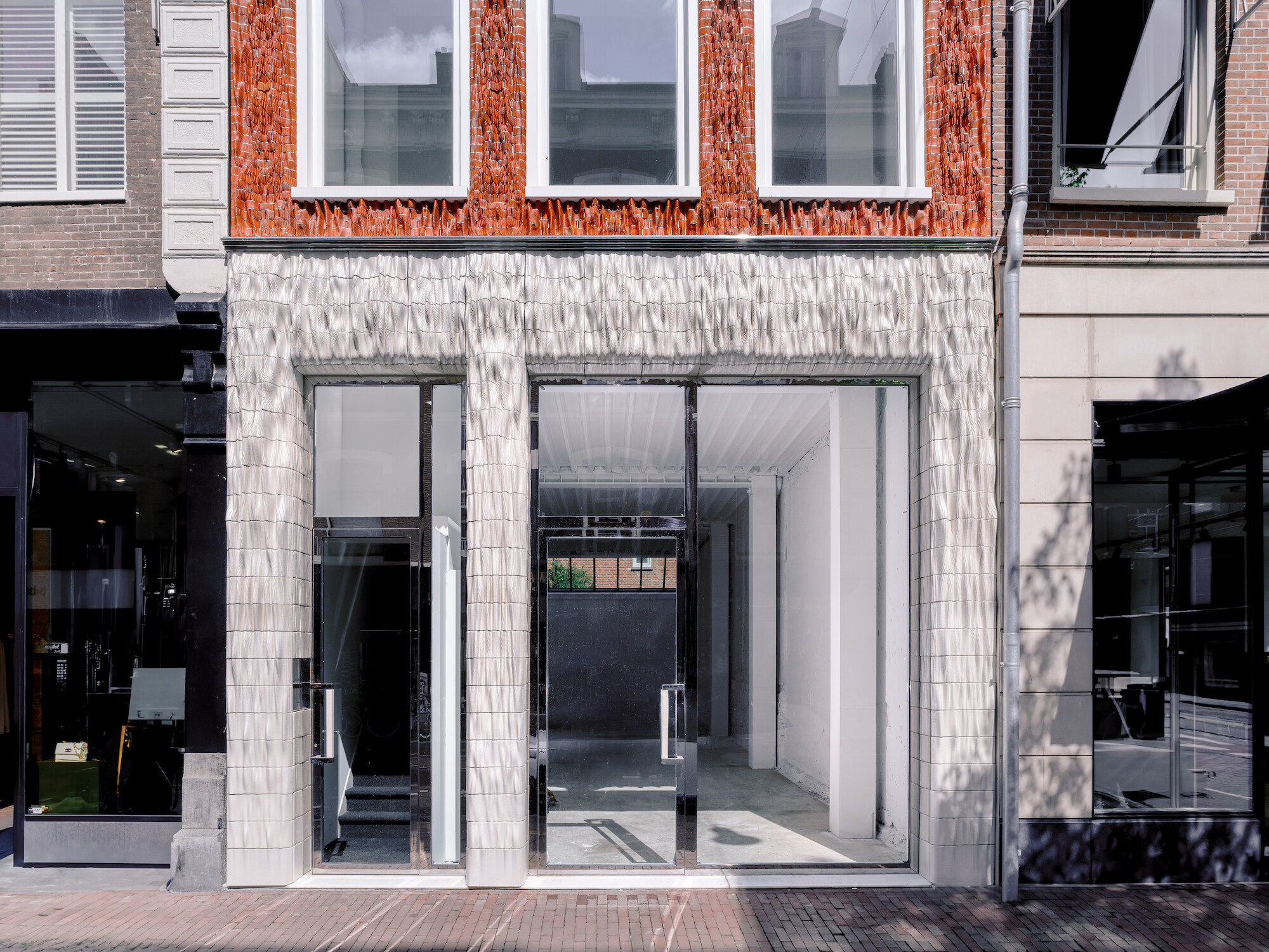
Innovating Algorithmic Design
Using digital design algorithms designed in-house, the Ceramic House explores a reinterpretation of the decorative qualities and design vocabulary of glazed ceramics in the historical city of Amsterdam.
Studio RAP has replicated the silhouette of the original facade, continuing the characteristic tripartite structure of the street and maintaining the overall character of the site. The scale, size, type, and color of the ornaments and materials are all carefully synced with the neighbouring buildings to allow a seamless integration of traditional and contemporary architecture.
The design of the façade features intricate layers inspired by textiles—elegant creases, interlooping yarns, and stitch patterns. Its organic, wave-like quality changes as viewers approach the design from different angles. Gradually, as the line of vision moves, new elements within the custom ceramic tiles are unveiled, resulting in a luxury boutique that harmonises with its historical environment while standing out among the surrounding buildings.
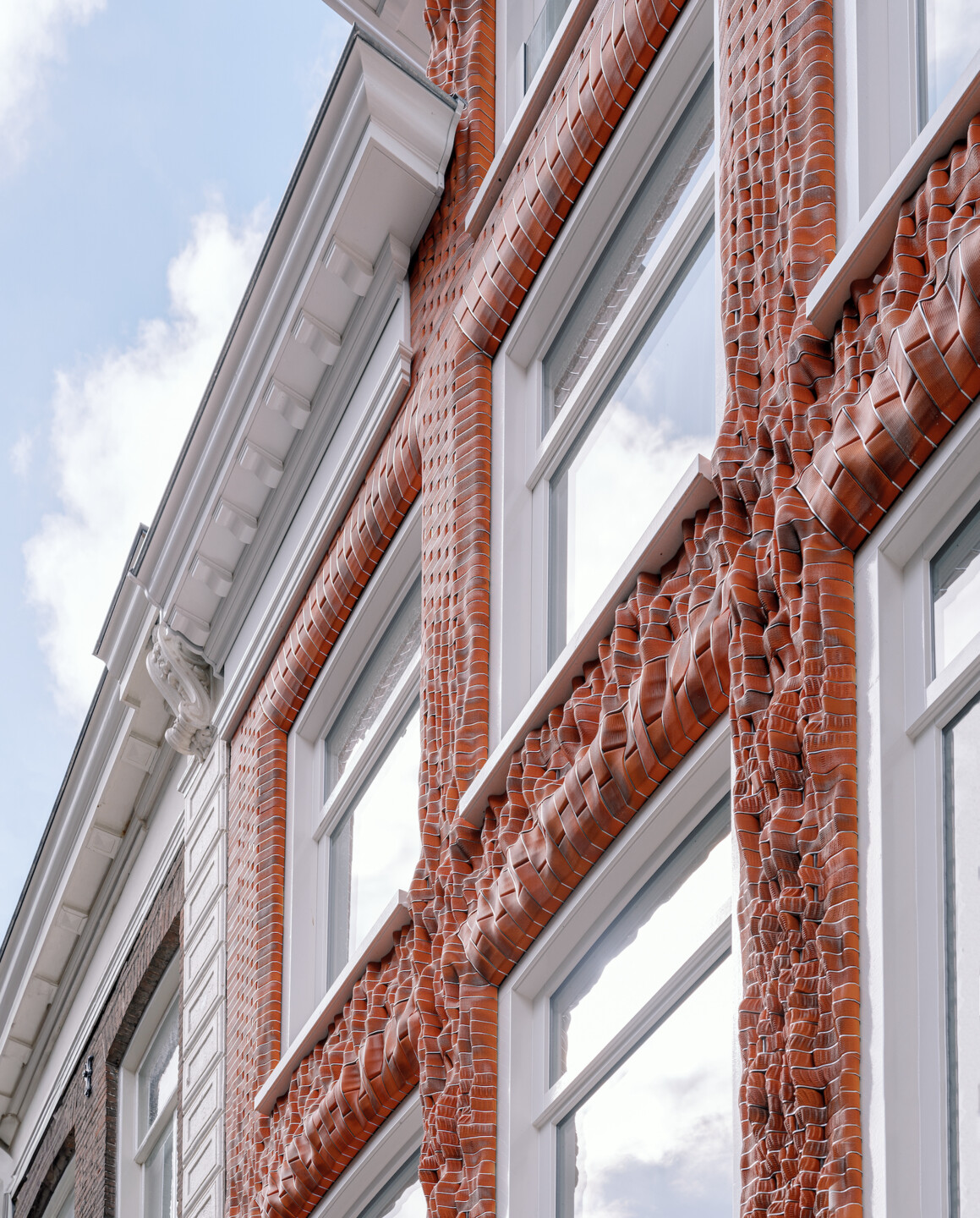
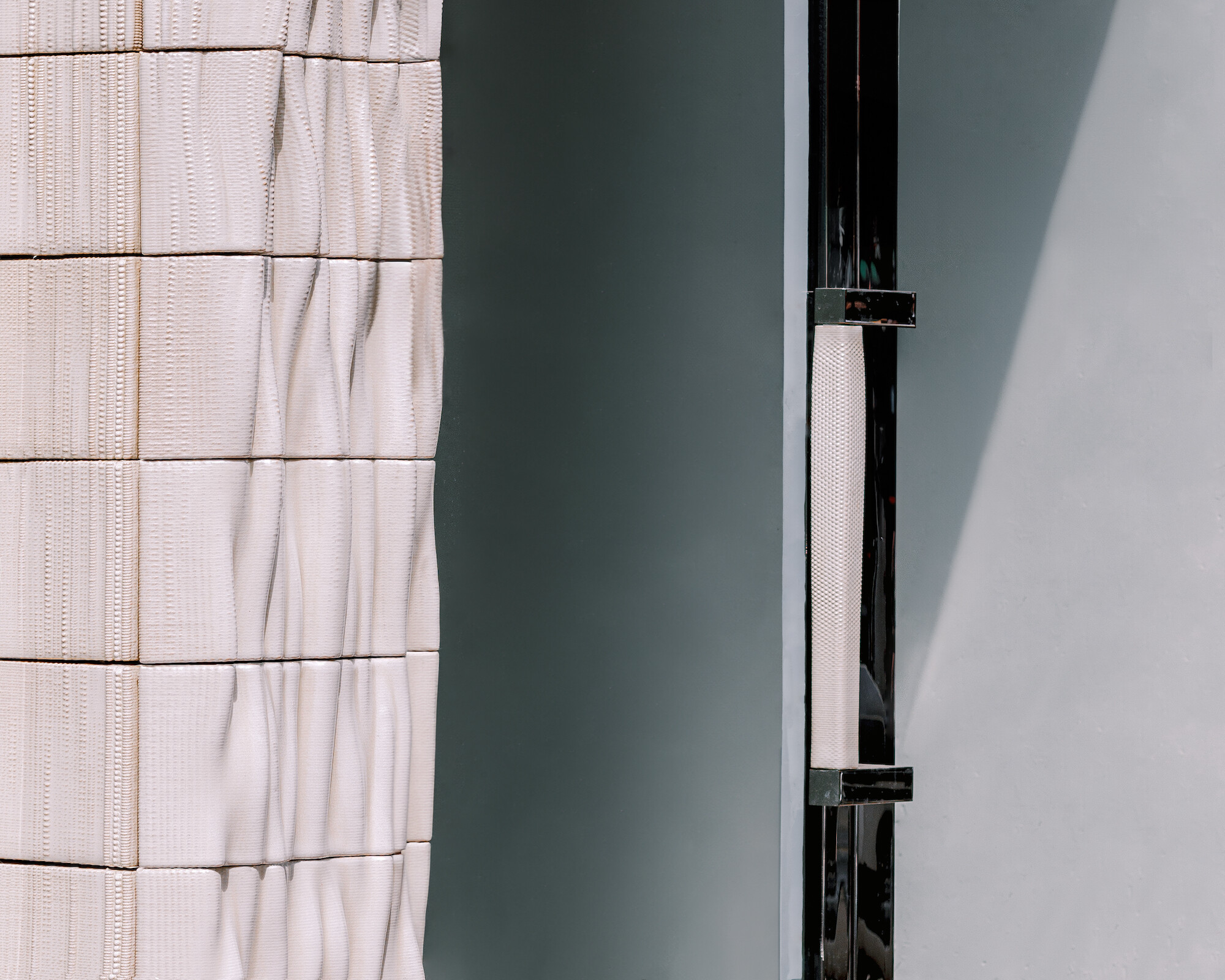
Pioneering 3D-Printed Ceramic Tiles
Drawing inspiration from the Rijksmuseum, the national museum of the Netherlands celebrated for its diverse ceramic collection from across the globe, Studio RAP employs their in-house large-scale 3D-printing technology to realise highly differentiated and algorithmically designed details. This innovative approach underscores Studio RAP's commitment to pushing the boundaries of architectural design.
Studio RAP has developed a distinctive digital fabrication process over several years, including the creation of advanced robotic systems. The team of architects collaborates seamlessly with these robots to precisely craft intricate ceramic designs, showcasing the studio's commitment to excellence in architectural design.
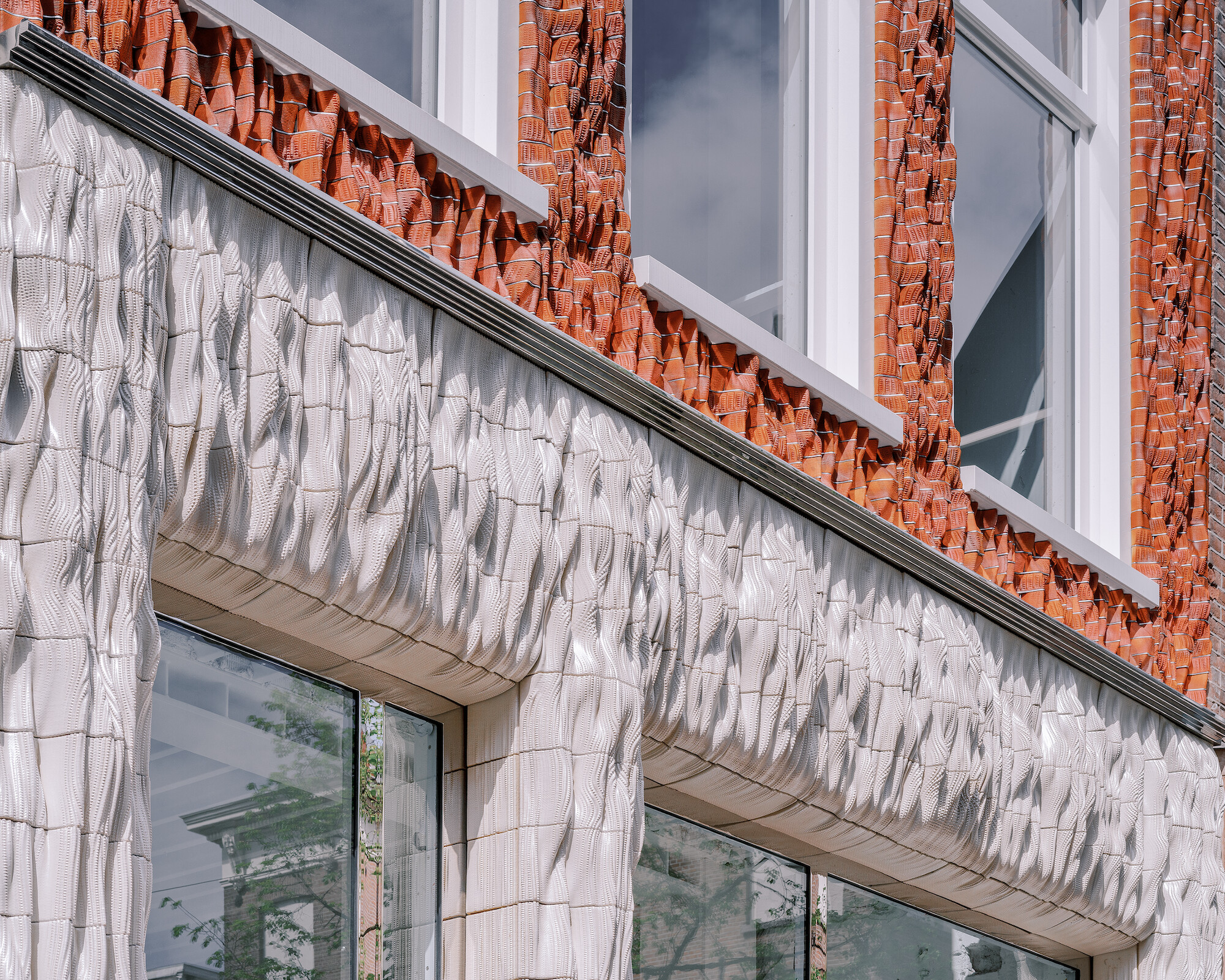
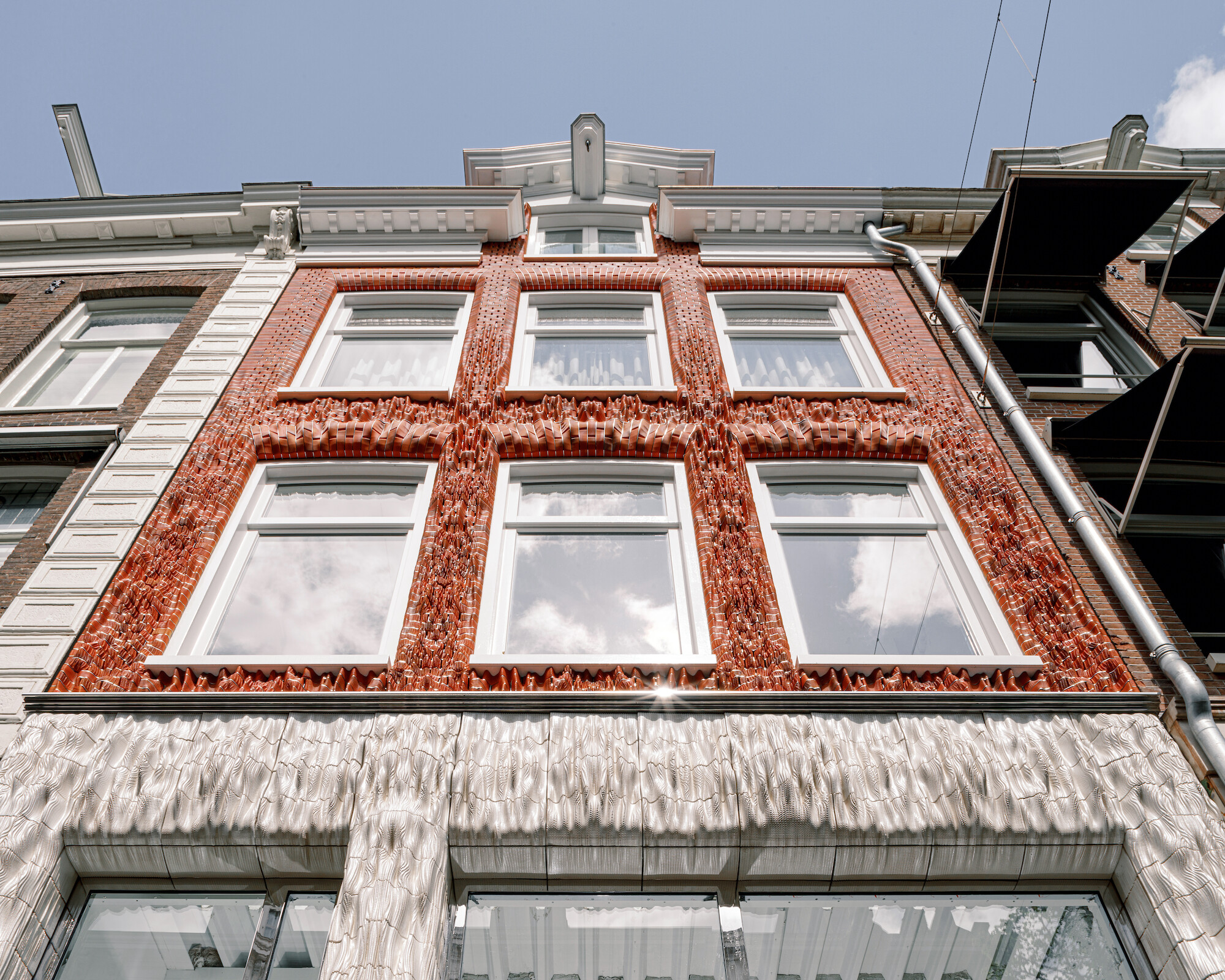
Artisanal Glazing
At street level, the facade features large 3D-printed ceramic tiles, approximately 40 x 20 cm each, glazed in pearl white with a subtle touch of yellow by Royal Tichelaar. These tiles are designed to be visually expressive at eye level, seamlessly transitioning to a flush alignment as they meet the ground, creating a harmonious and detailed aesthetic. On the higher floors, the building facade showcases 3D-printed bricks glazed in three distinct shades of red. The bricks are composed alongside the original masonry cross bond and have abstract ornamentation that fades as they travel higher. These bricks are put into laser-cut stainless steel cassettes, referring to the original flushes.
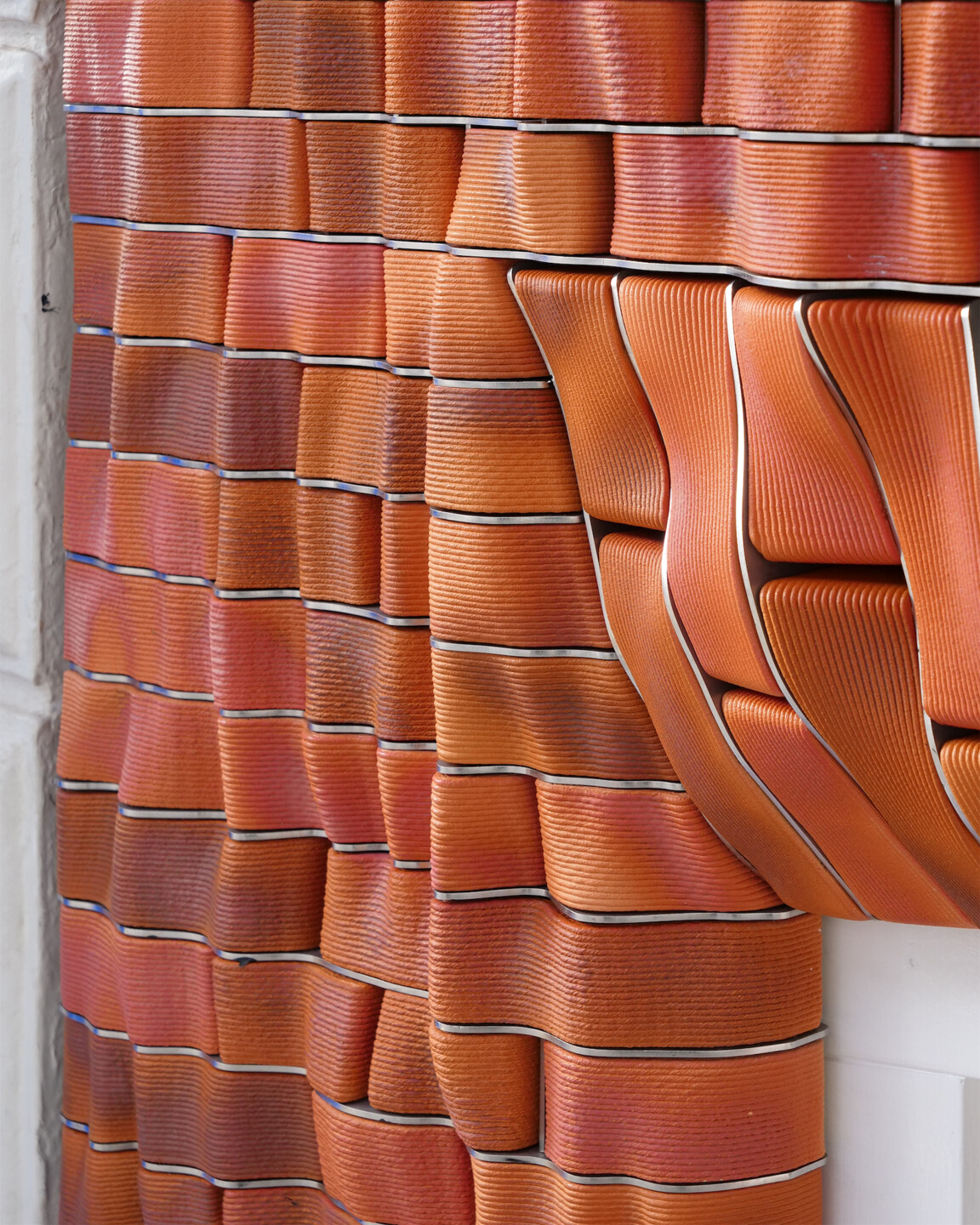
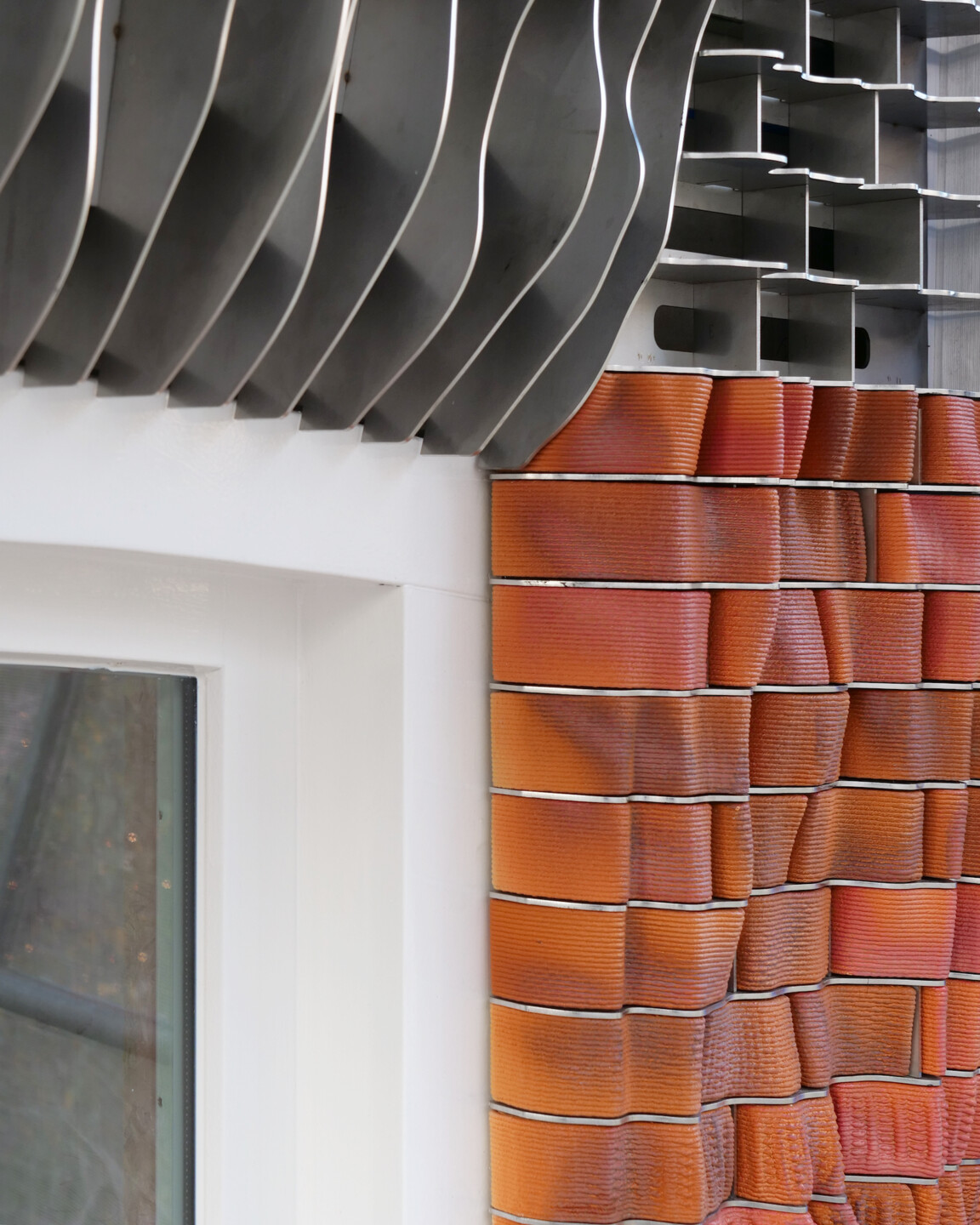
Team:
Client: Warenar Real Estate
Architect: Studio RAP
Co-Architect: Gietermans & Van Dijk
Contractor facade cladding / 3d-ceramic-printing: Studio RAP
Firing and glazing: Royal Tichelaar
Main contractor: Wessels Zeist (VolkerWessels)
Photographer: Studio RAP / Riccardo De Vecchi

























