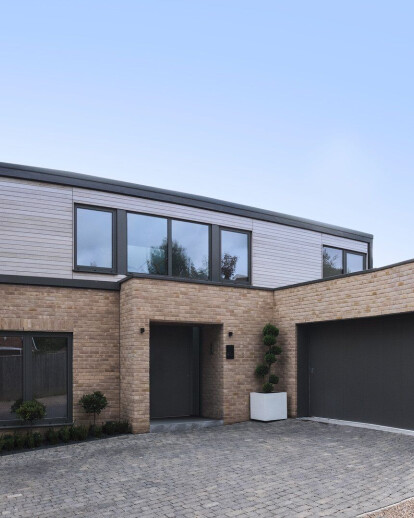The plot was a tight town centre site in Bishop’s Stortford that originally formed part of the neighbour’s back garden. The site, which slopes in two directions, was accessed through a narrow private access drive which already served three houses. This meant that access for the neighbours would have to be maintained at all times, while at the same time providing all necessary site access down a single track drive.
The site was sold with an outline planning permission for a small two bedroomed chalet style house but the brief from Kirsty and Joe was a four-bedroom, four bathroom, family house with a double garage and garden. We had to work hard to accommodate this increased volume on the site while at the same time respecting the immediate context. This meant that planning of the house had to be very efficient and compact. To this end everything is arranged around a central, top lit, double height entrance hall containing the staircase which reduces circulation space to a minimum. Large sliding doors on the ground floor also mean that the spaces can be opened up to each other and the garden but still screened off for privacy if required.
By using the sloping site to our advantage we have been able to accommodate the volume of a generous family house on a tight site in close proximity to the neighbouring properties. Deceptively modest on arrival, on entering the house quickly opens up to the double height volume of the staircase with open views to the garden beyond.
There are also three houses in close proximity to the site and so we had to carefully consider overlooking and maintaining the existing neighbour’s amenity while at the same time maximising light and views to the new property.These issues were overcome by respecting existing building lines and heights both at the front and rear of the property. Since the main volume of the house was placed in line with the neighbouring property existing open views and sightlines were maintained as far as possible.
Joining the garage to the house, giving it a flat roof and setting it into the slope of the site also kept the volume of this element to a minimum, increased light to the first floor bedrooms and meant that we could maximise the area of the rear garden.
The house is designed to meet current Building Regulations targets for energy and water efficiency however a Zero Energy Building Fabric and Renewable Energy study was also undertaken to show how the house could be upgraded with photovoltaics and air source heat pumps at a future date.
K&J were clear from the outset that they wanted a modern house. The key was to interpret this to ensure that the house sat well within its local context by using traditional materials (brick, slate, lead, timber cladding) and forms (pitched roof, dormer windows) in a modern way so that the house felt both connected to its environment and yet was distinctive and contemporary in feel. Brick, slate, lead and timber were used for the house detailed in crisp, modern way. These materials are all common in the local context and helped root the house to its local environment. They are also soft, natural colours that improve with age as they weather. The light-coloured brick also provides a visual break between the very tall brick wall that runs up the side of the access drive and the dark brick property next door. Polyester powder coated aluminium doors and windows then provided a contrast to the softer natural materials.
It was also very important to K&J that the living spaces were simply laid out, open plan and connected to the garden. Flexibility of use and privacy were then provided by sliding screens that recess into the walls when not in use.The large areas of glazing to the rear of the property provide uninterrupted views of the garden and, at the ground floor, they visually extend the living space to the landscaping beyond. At the first floor full height glazed pocket doors and balustrading frame longer views across to the town.
The external landscaping was an important element of the design not only to help embed the house into the site but also to provided privacy to the garden and screen neighbouring properties. The landscaping design links the inside spaces to the garden providing hard landscaped dining and seating areas as well as a lawn area for play. It sympathetically follows the gradient of the site with the different areas set at different levels to follow the natural fall of the site.
Material Used :
STRUCTURE
1. Piled foundations and walls LPL Construction Services
2. Timber frame Pinehurst Construction Ltd
3. Windows and doors Arkay Windows
4. Roof and leadwork Trevor C. Davy
5. Cladding Douglas Mills Joinery
6. Steelwork on staircase, glass balustrades, metal copings and guttering Pace Sheet Metal
7. Oak treads to staircase Douglas Mills Joinery
8. Lighting T.J. Electrical and Mr Resistor
FIXTURES AND FITTINGS
1. Wooden floor Wood and Beyond
2. Sanitaryware Xtwo
FURNITURE AND ACCESSORIES
1. Built-in joinery, wardrobes and furniture Tim Barr Joinery




























