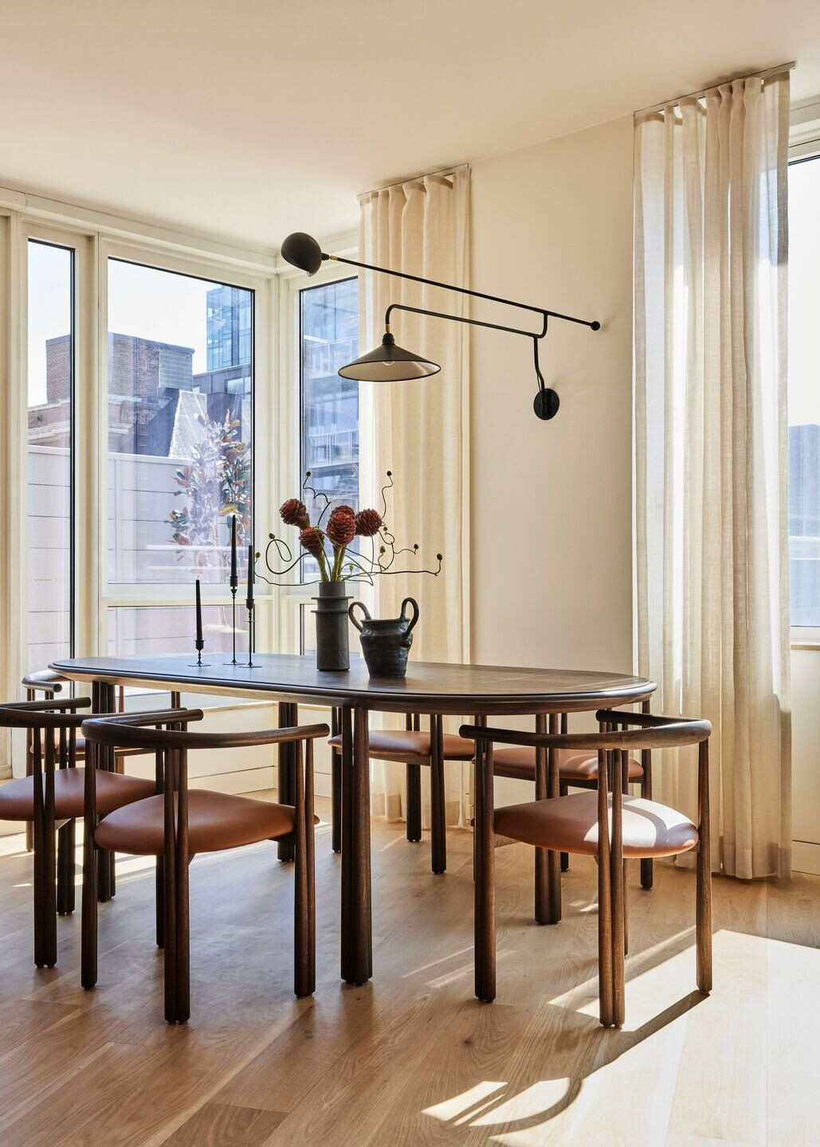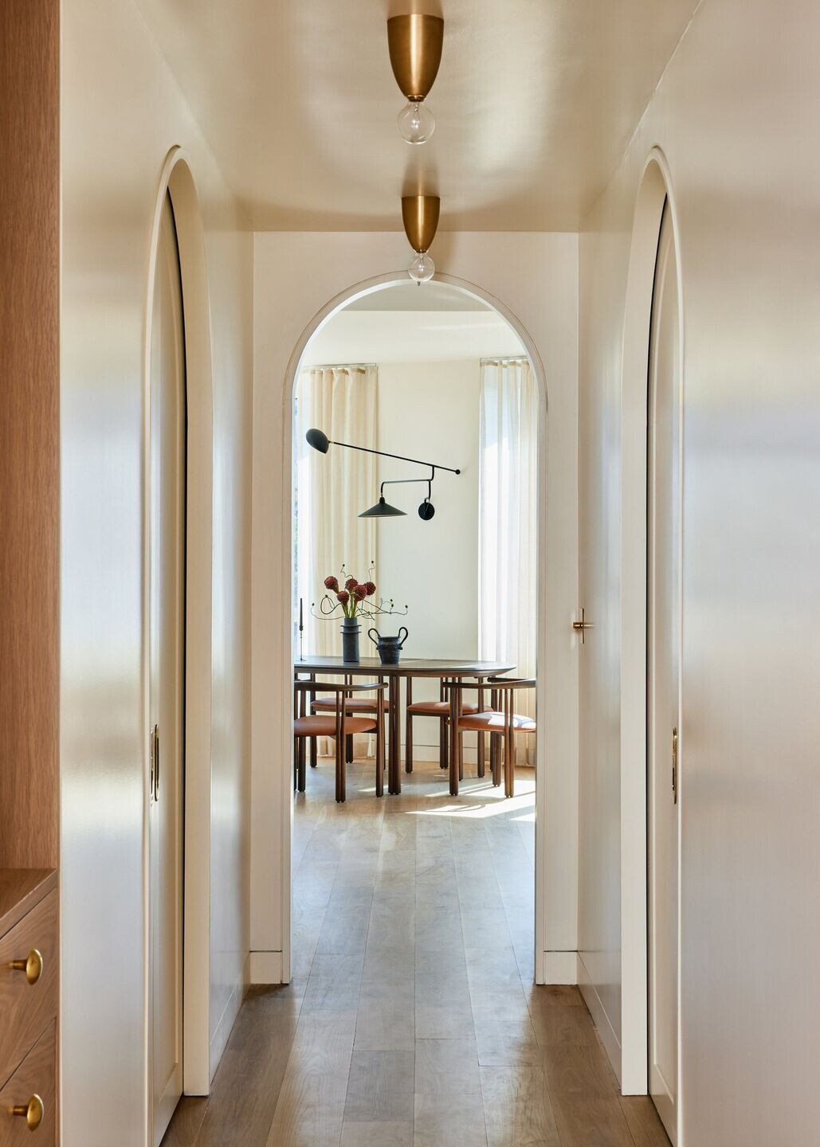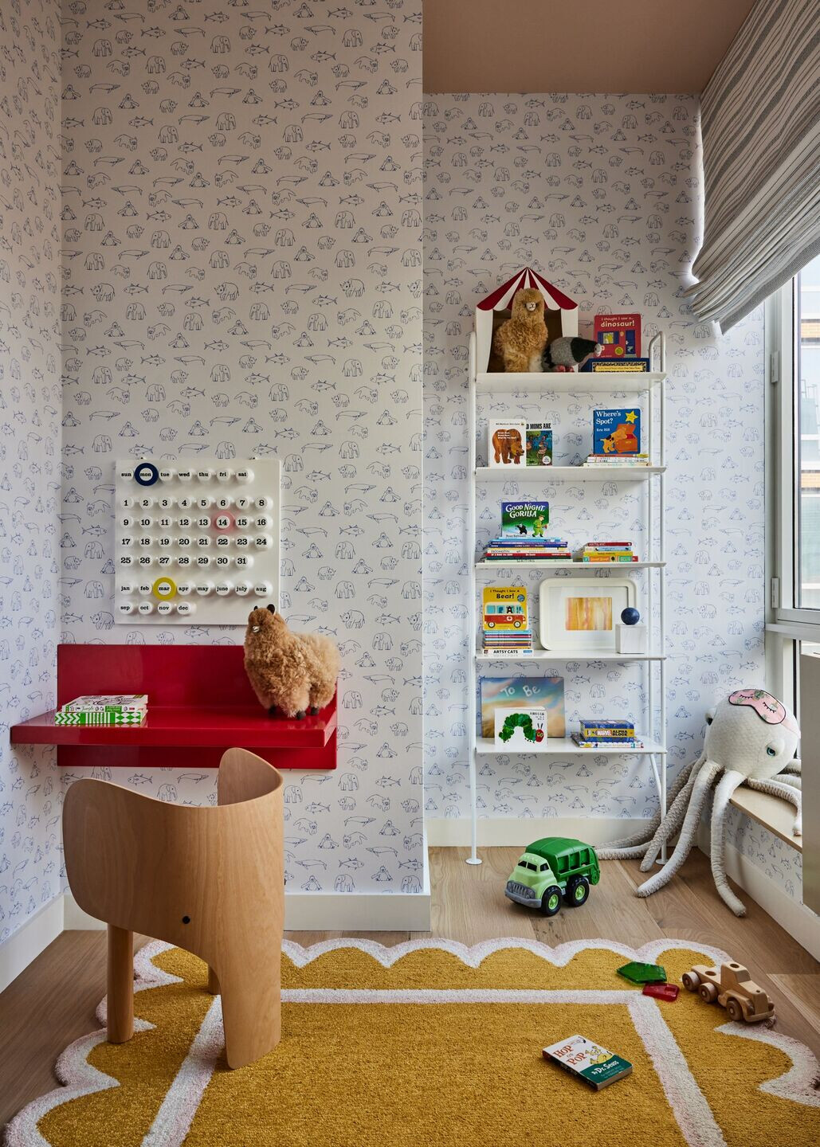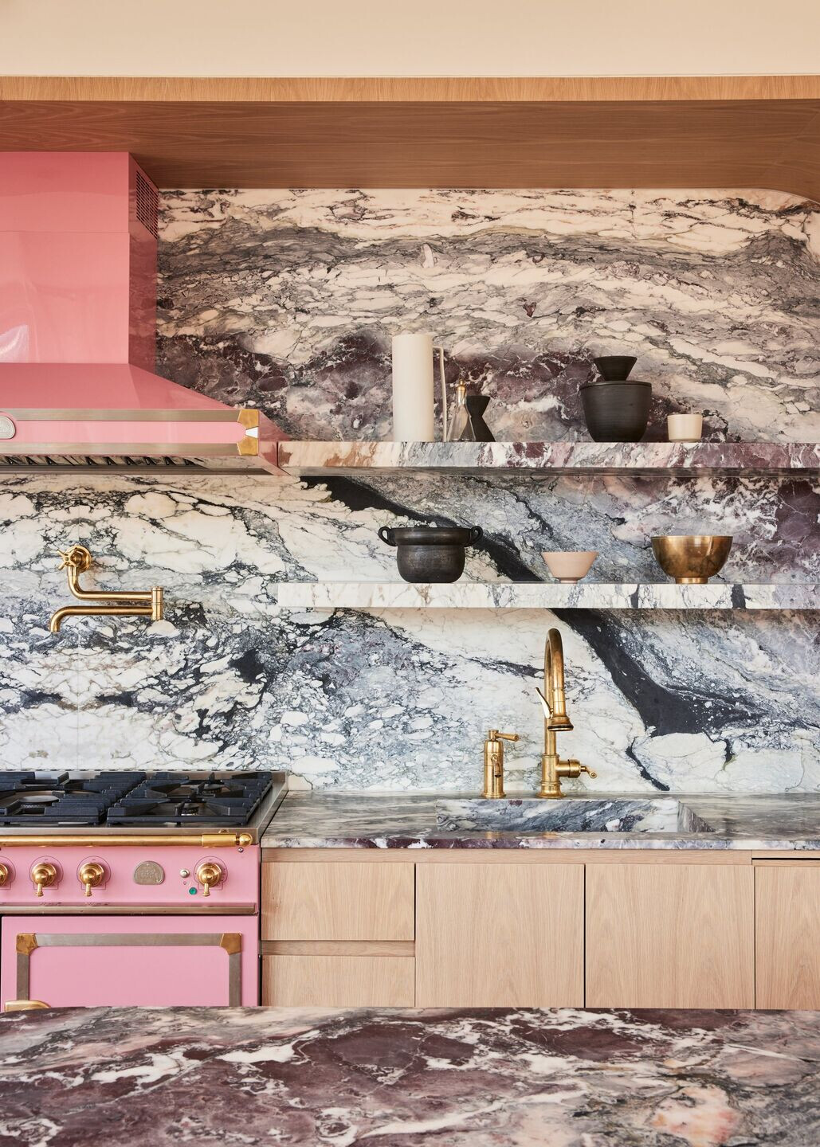The project itself is a unique Art Moderne and Vintage Travel-Trunk-inspired remodel in Chelsea that was recently completed by the New York City-based design firm Le Whit.


The “dream home” as described by the client, was designed for a young, but growing family, as the extensive construction project joins two abutting apartment units in a luxury highrise that overlooks the Hudson. Enlivening the 2500 sq ft space through design elements that encourage the owners’ creativity and connection, the residence acts as an outlet for the owner, who is an illustrator, to incorporate her art into Le Whit’s refined designs of the space. Featuring a nod to Art Moderne style designs with simple geometry, curving forms, and long horizontal lines, along with tasteful pops of color and custom-made wallpaper illustrations by the client, Le Whit’s latest Chelsea project is full of character and whimsy.


Inspired by the Travel Trunk in its ability to allow multiple items to exist within one space, this translated to Le Whit’s design of the layout, which allows for separate activities to exist at once, as well as the doors throughout the space that can open or close/“shut down” as needed — providing enough space to store items, while also giving the client the option to close off certain spaces for a more seamless look.


Placing a modern spin on Chelsea’s historic Art Deco influence, Le Whit also incorporated flair inspired by the neighboring style of Art Moderne — a clean and streamlined parallel to Art Deco — in the curved casework, door archways and smooth material transitions. Using this stylistic inspiration as a way to work around the obstacle of an irremovable pillar in the kitchen, Le Whit was able to resolve the spatial idiosyncrasy within the space by implementing curves throughout the architectural program.


Characterized by custom casework and lively, modern furniture selections, Le Whit strategically selected pieces that work to highlight the positive and negative spaces within the residence to complement the architectural program.
A project that started right before the pandemic, Le Whit worked with the client to create a space that was both a residence to a growing family and an inspiring creative sanctuary to an artist. Working as the “emotionally centered” firm that they are, Le Whit’s ability to tap into unique points of inspiration and strategically design highly coveted spaces is exemplified in this Chelsea residence.








































