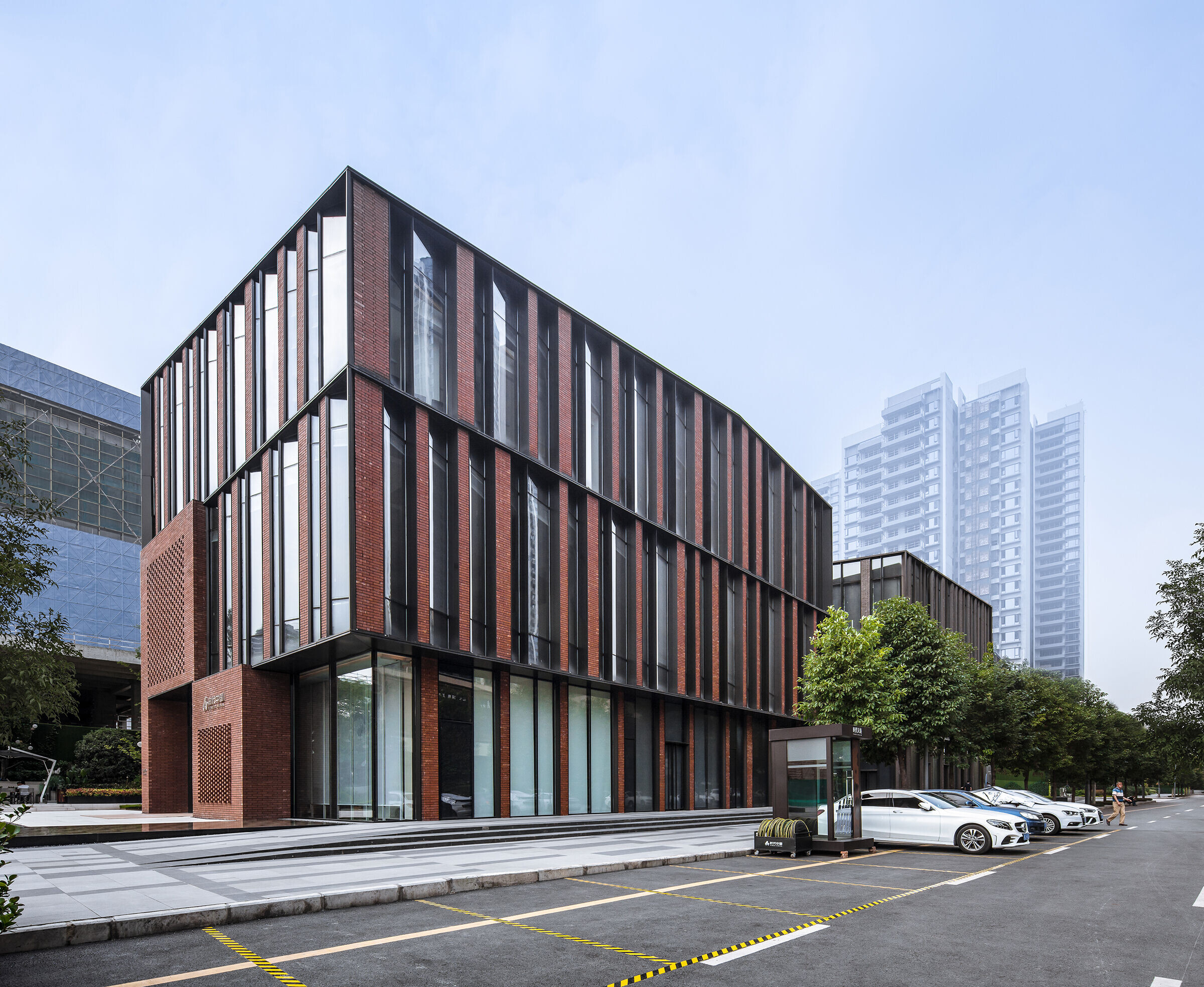Chengdu Times Commercial Project PhaseⅠ is a progress mixed-use urban complex integrating commercial, residential and office. It occupies an important position in the Tianfu cultural landscape axis on Jinniu Avenue, Chengdu. The site has convenient traffic conditions that connects to the superior natural landscape such as the adjacent New Jinniu Park to the south and Jinxi Park to the north. The diverse types of land-use of surrounding plots including residential, commercial, institutional and green spaces ensures a great future for the site.
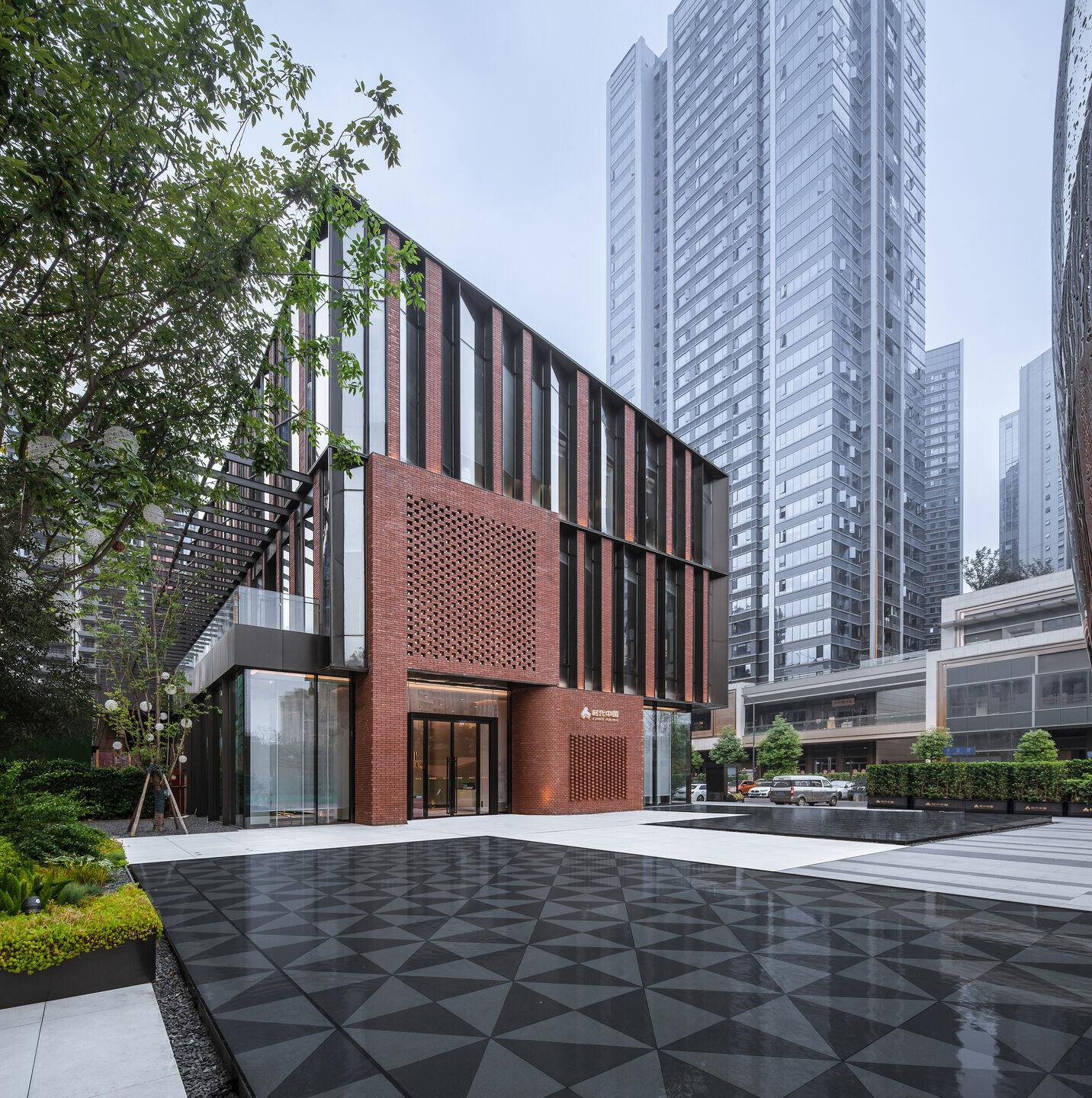
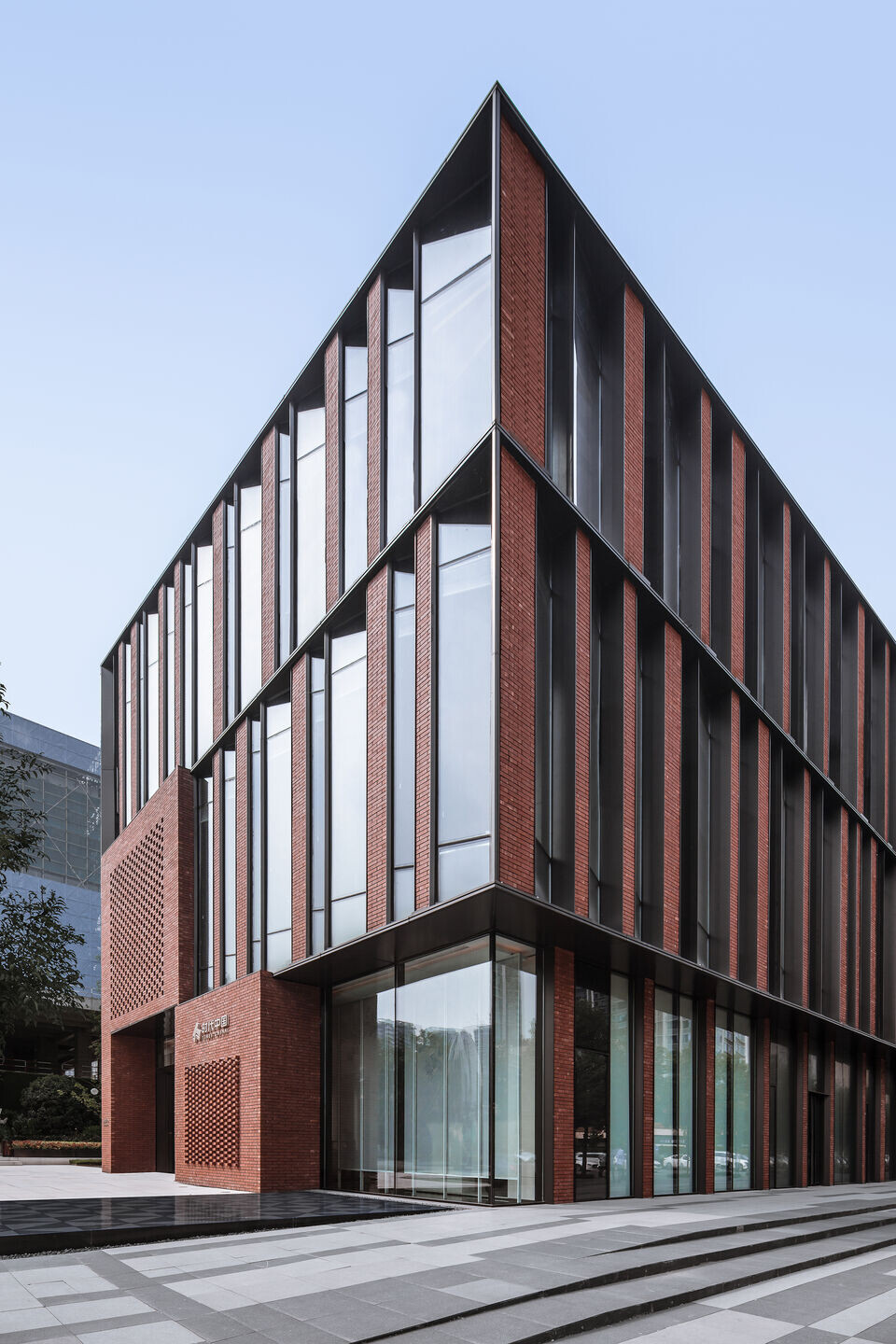
Tianfu Avenue aims to emphasize the Tianfu (Chengdu) culture and regional urban landscape features. Therefore, it creates an urban humanistic corridor that displays regional cultural characteristics, carries historical memories, and generates the synergistic development of the Chengdu western area. Chengdu Times Commercial project, as the first TOP project built by the Times China Group, connects business space with leisurely pedestrian streets sophisticatedly. This project becomes a new model of mixed-use project of western Chengdu that leads a new trend of affordable luxury fashion and sociality.
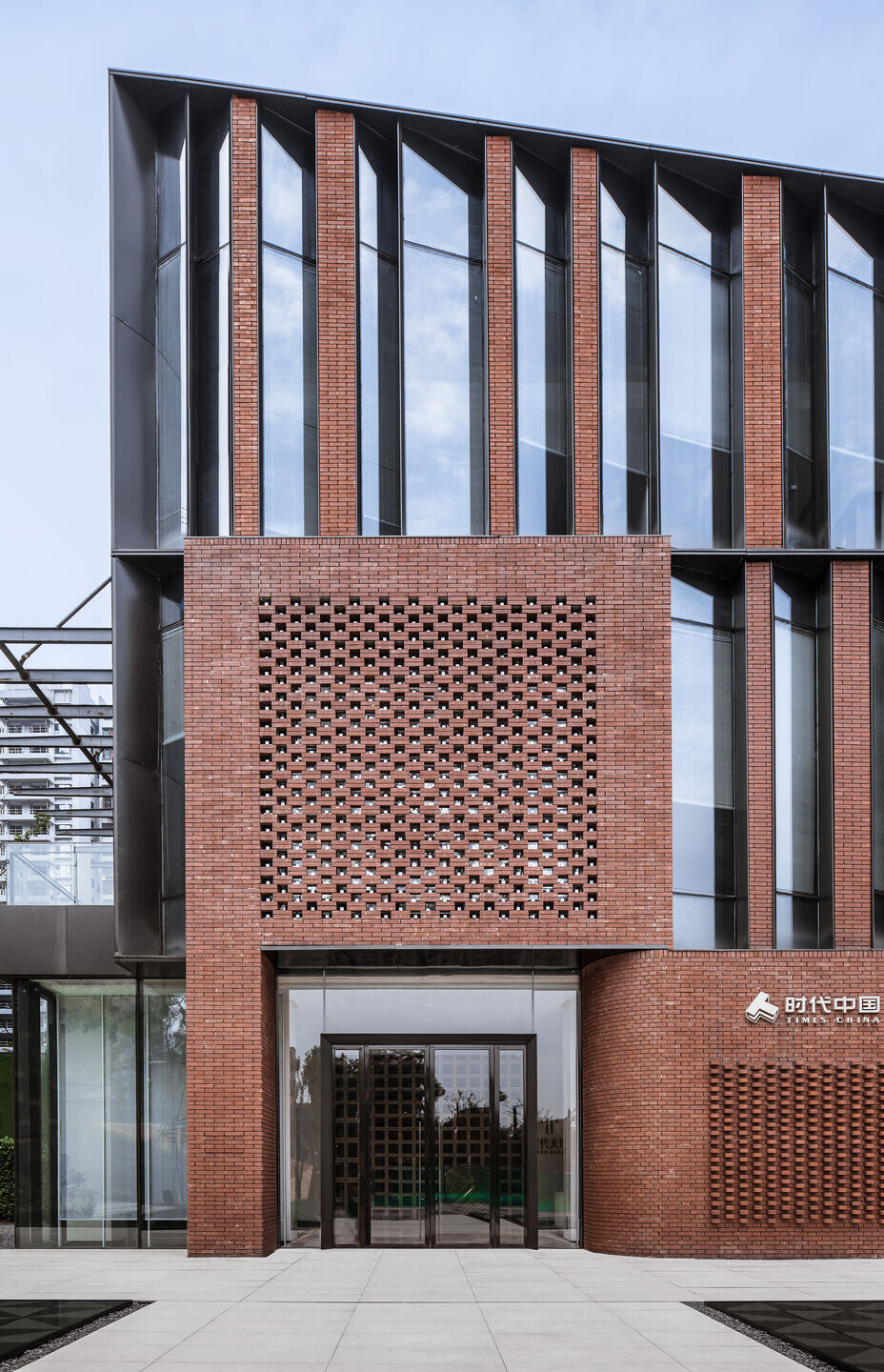
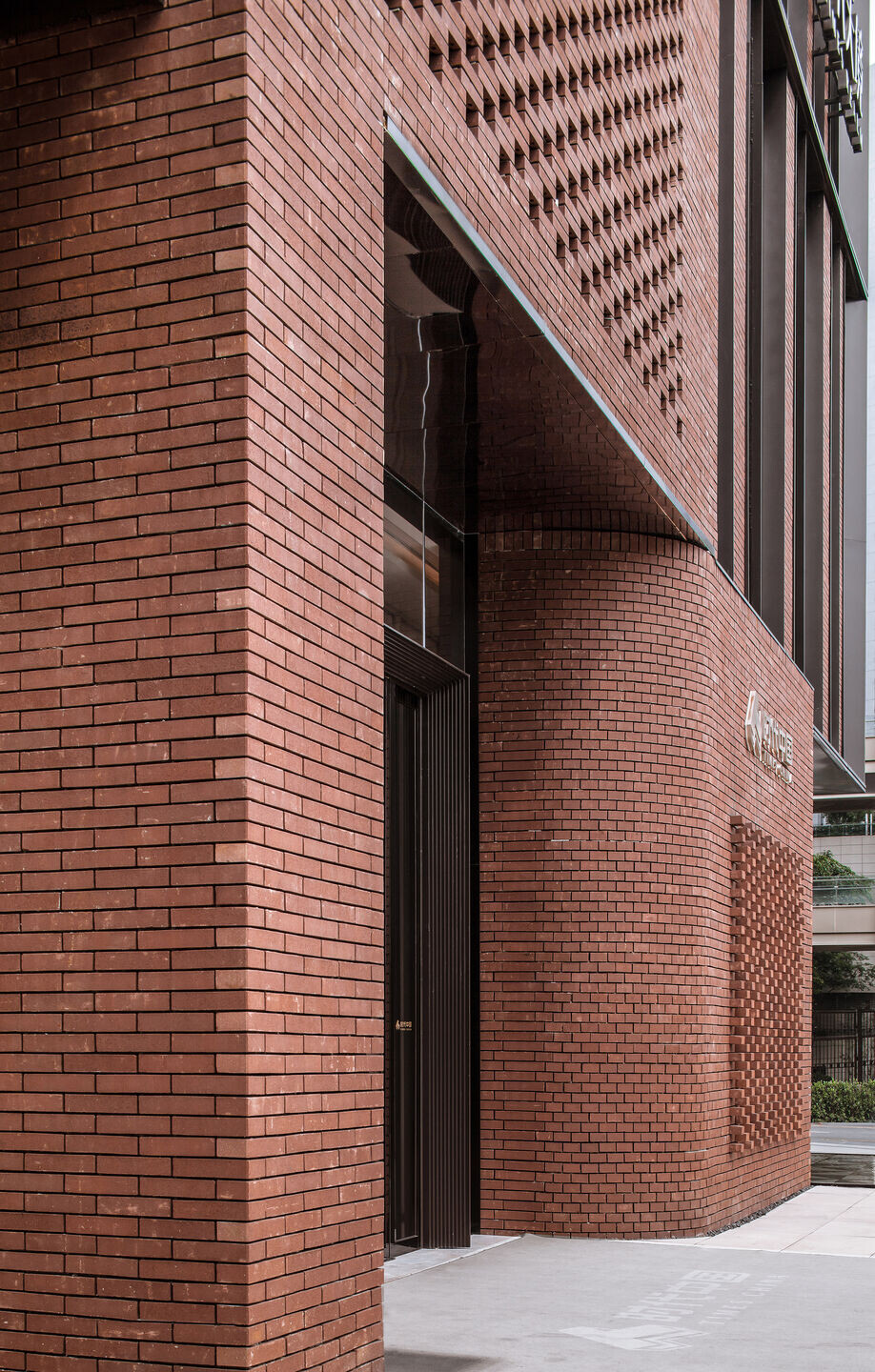
Innovative city complex block
A good city center can condense the characteristics of the city, reflects its nature and conveys its core values. Chengdu is an alluring city; the profound cultural heritage, geographical and climate characteristics have created a unique urban culture. Both the traditional elements and the modern urban context are continuing the feature of growth and precipitation. How to create a site that can not only carry the humanistic spirit and memory of the city, but also provide people with an extraordinary lifestyle is the fate of the project.
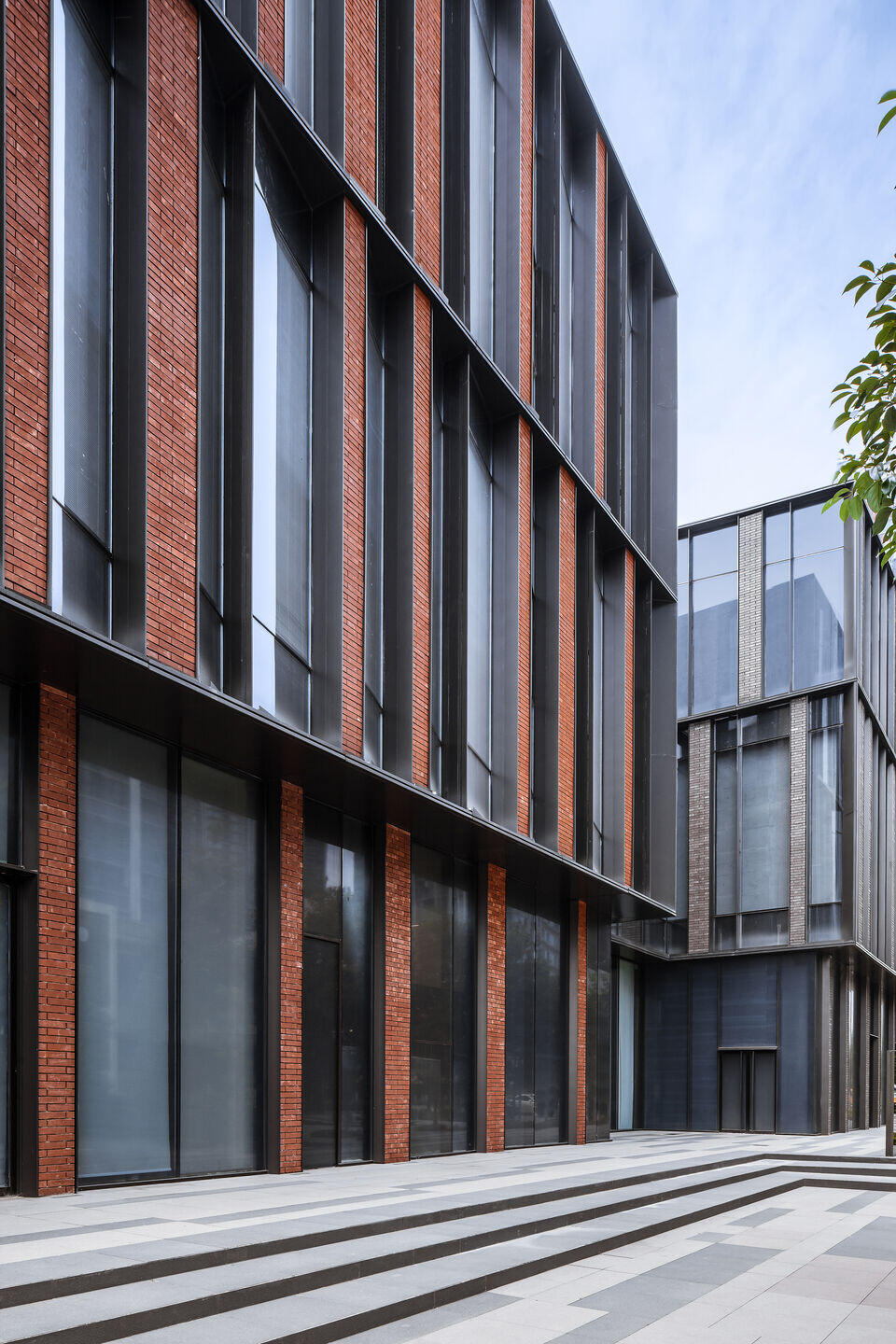
Interpretation of regional architectural form
EID Arch is assigned for the design work of the public construction part of the Chengdu Times Commercial project, including high-rise landmark commercial spaces and low-level commercial streets. The form of this project is inspired by the traditional sloped houses in city Chengdu and the hilly landscape of Chengdu Plain. The building complex creates the horizontal movement between the blocks through multiple folds of the shape, which forms an iconic contrast with surrounding vertical towers. The dislocation of the rectangular massing generates outdoor continuous landscape space that works as rooftop gardens, which responds to the surrounding parks. The design of the exterior space provides a semi-private interactive place for office staff, that sets up a micro natural environment and establishes a more humanized office atmosphere.
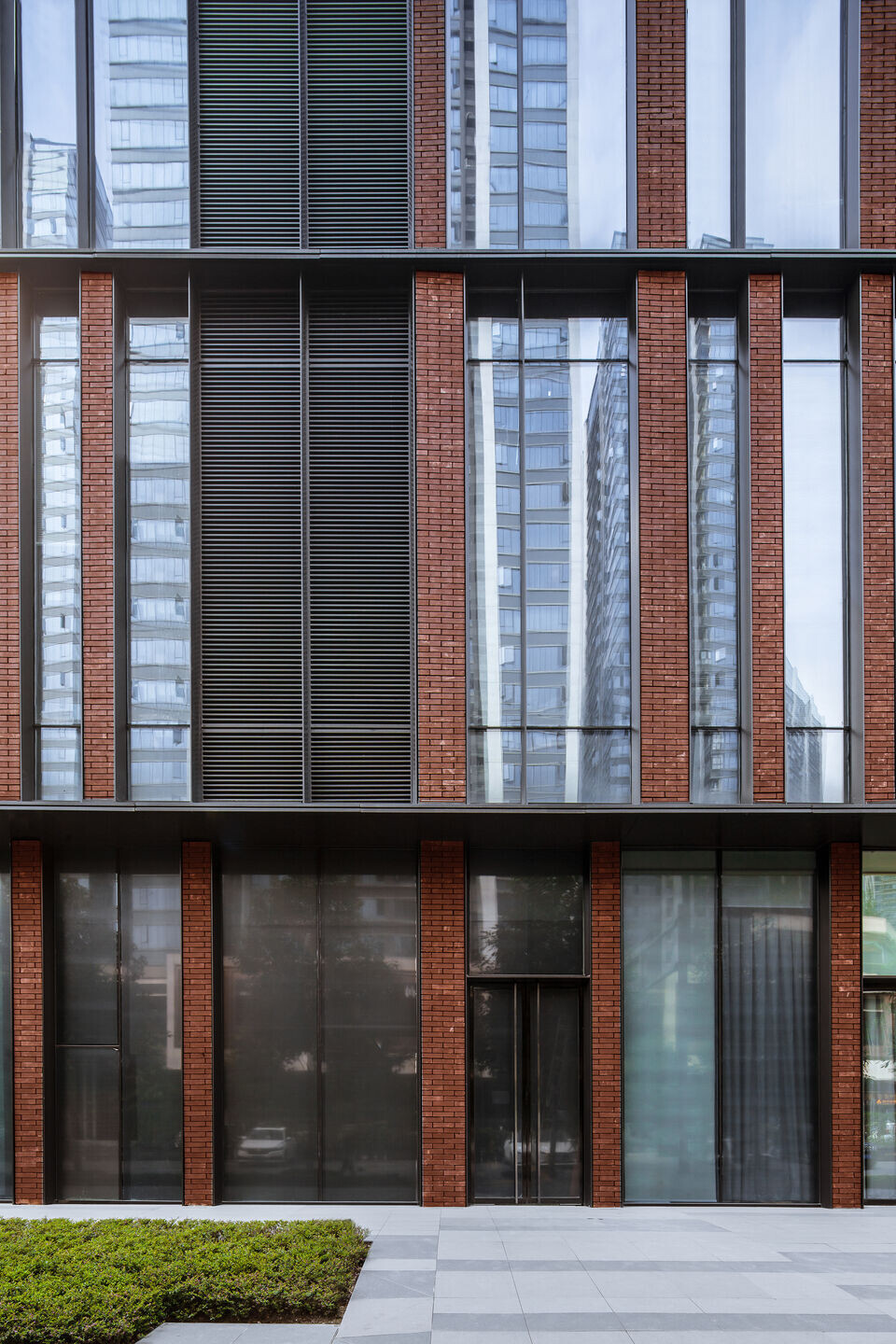
Reshaping scenes of daily life through open blocks
Charles Landry states in The Creative City, that the relationship and interaction between people are important for urban development, and pedestrian streets are the media to promote these interactions. When we want to build a humane city, we need more people-oriented streets.
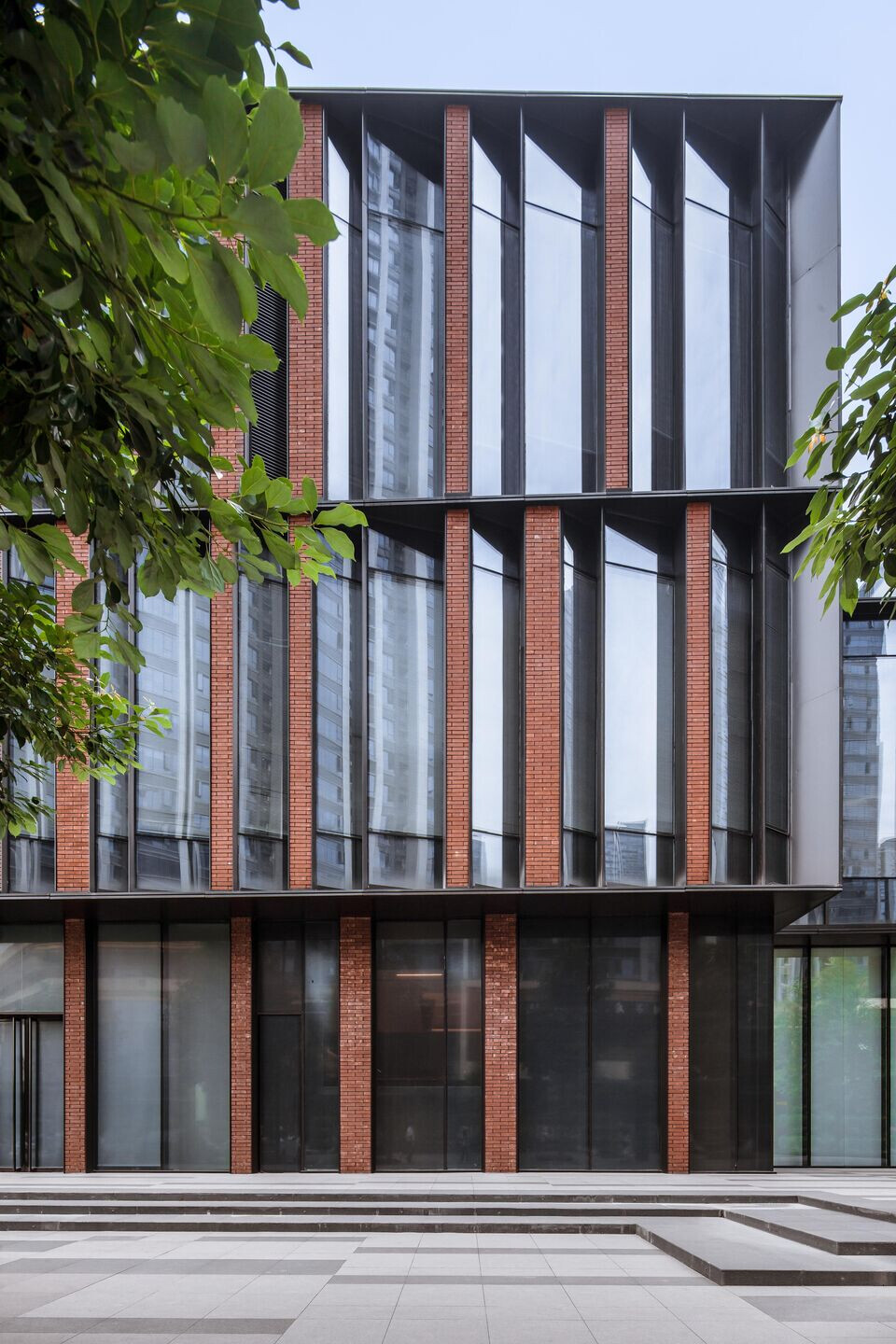
Leading the spiritual life through high-end arts
Chengdu Times Commercial project aims to create a high-end artistic community, considering both the site condition itself and subsequent high-end lifestyle. Having the project in community is like moving a gorgeous art piece from gallery to the street. It provides immersive artistic experience. The art theater is inspired by the artwork "The Life of Stars" by Australian Artist Lindy Lee. With the exquisite paving and the hidden lighting system, the art theater creates a fantasy atmosphere. The art exhibition space achieved the penetration of high-end artistic elements into the pleasant pedestrian space.
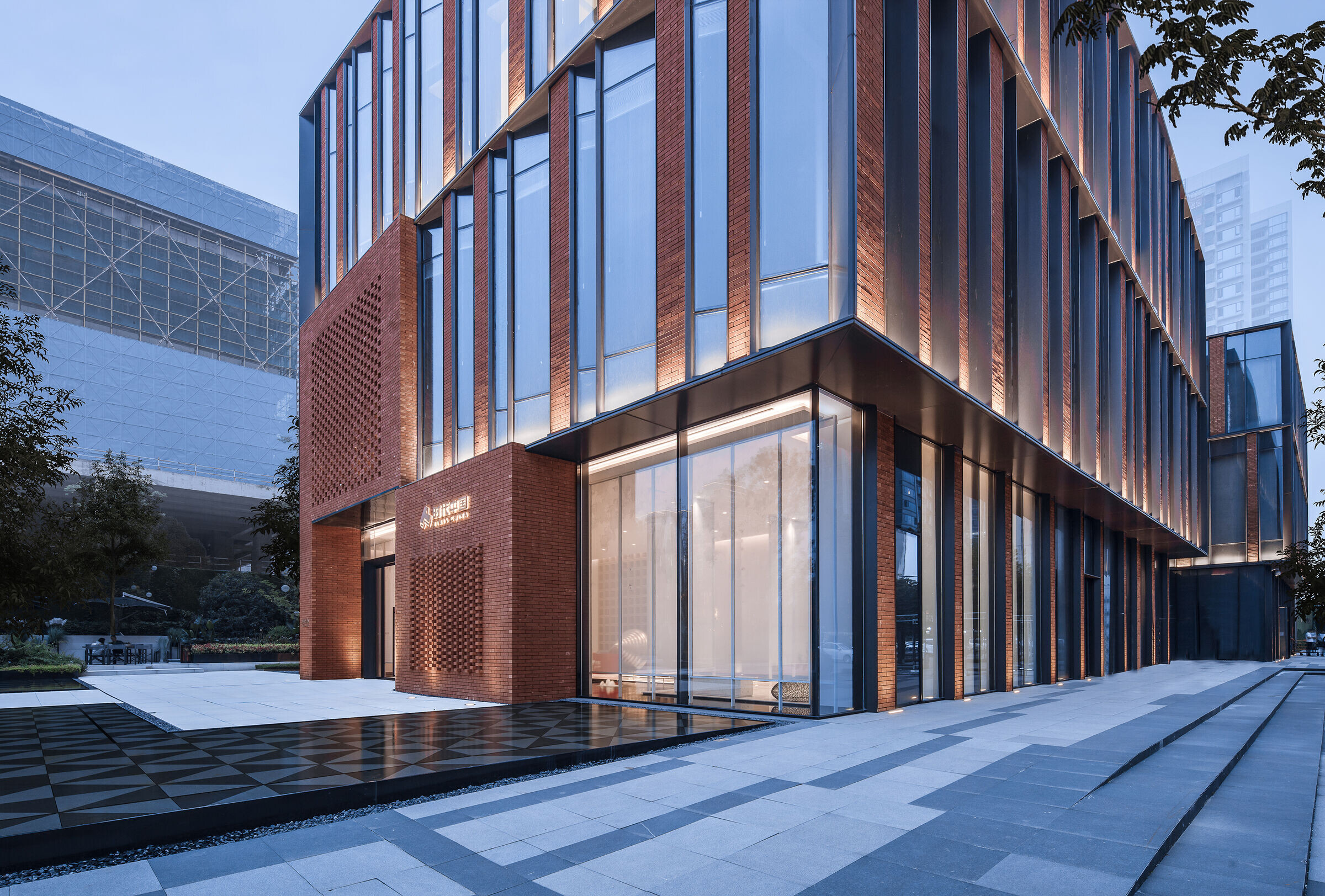
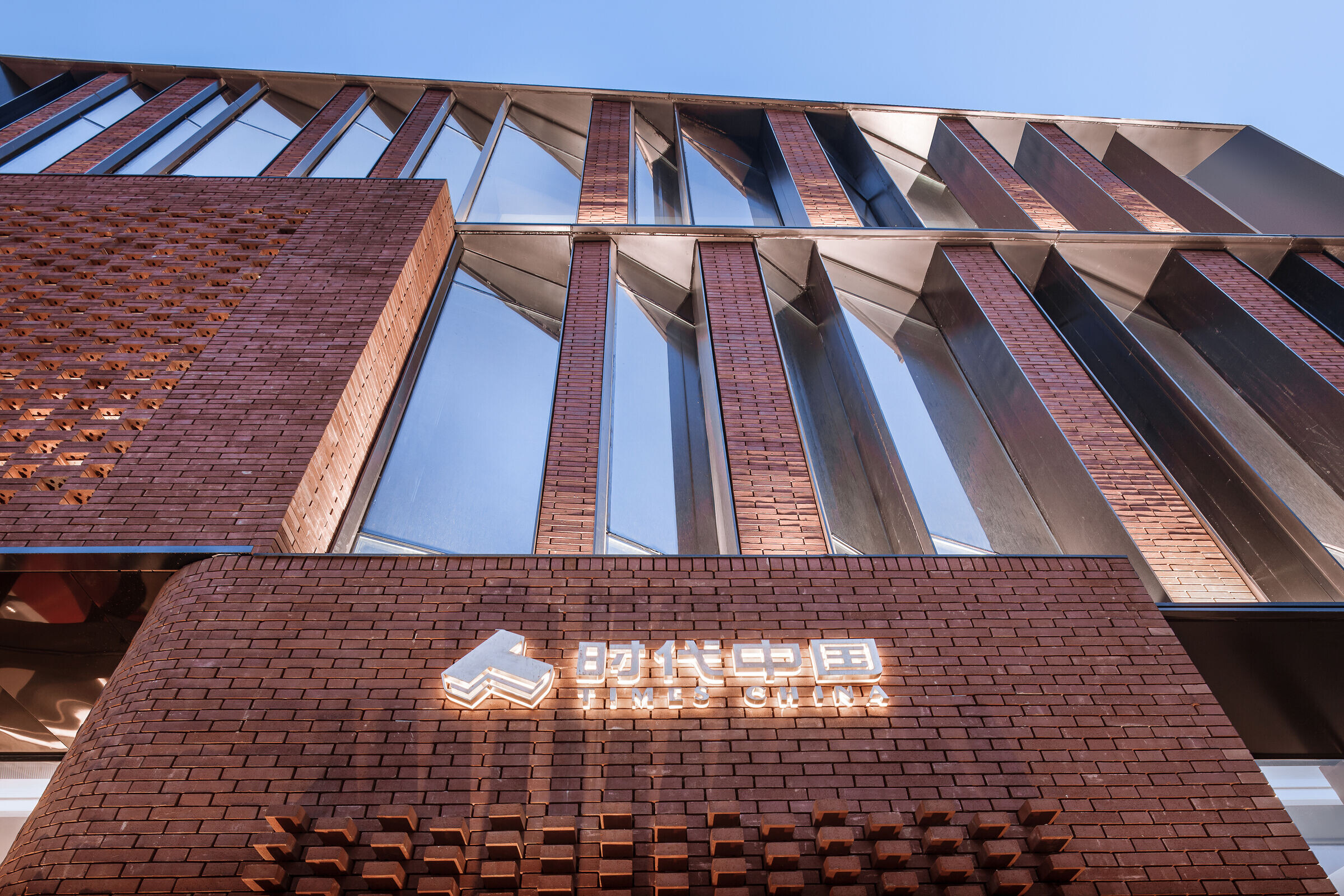
We believe that architecture should be innovative and conceptual; it should be able to balance globalization and regionalism, so that buildings can adapt to changing times and effectively serve the society. In Chengdu Times Commercial project, designers focus on creating human-oriented public space and devote to participate in the multi-dimensional urban environment. This project reflects to the context, climate, geographical features and lifestyle of the citizens. It establishes a diversified environment and opens more possibilities for the future.
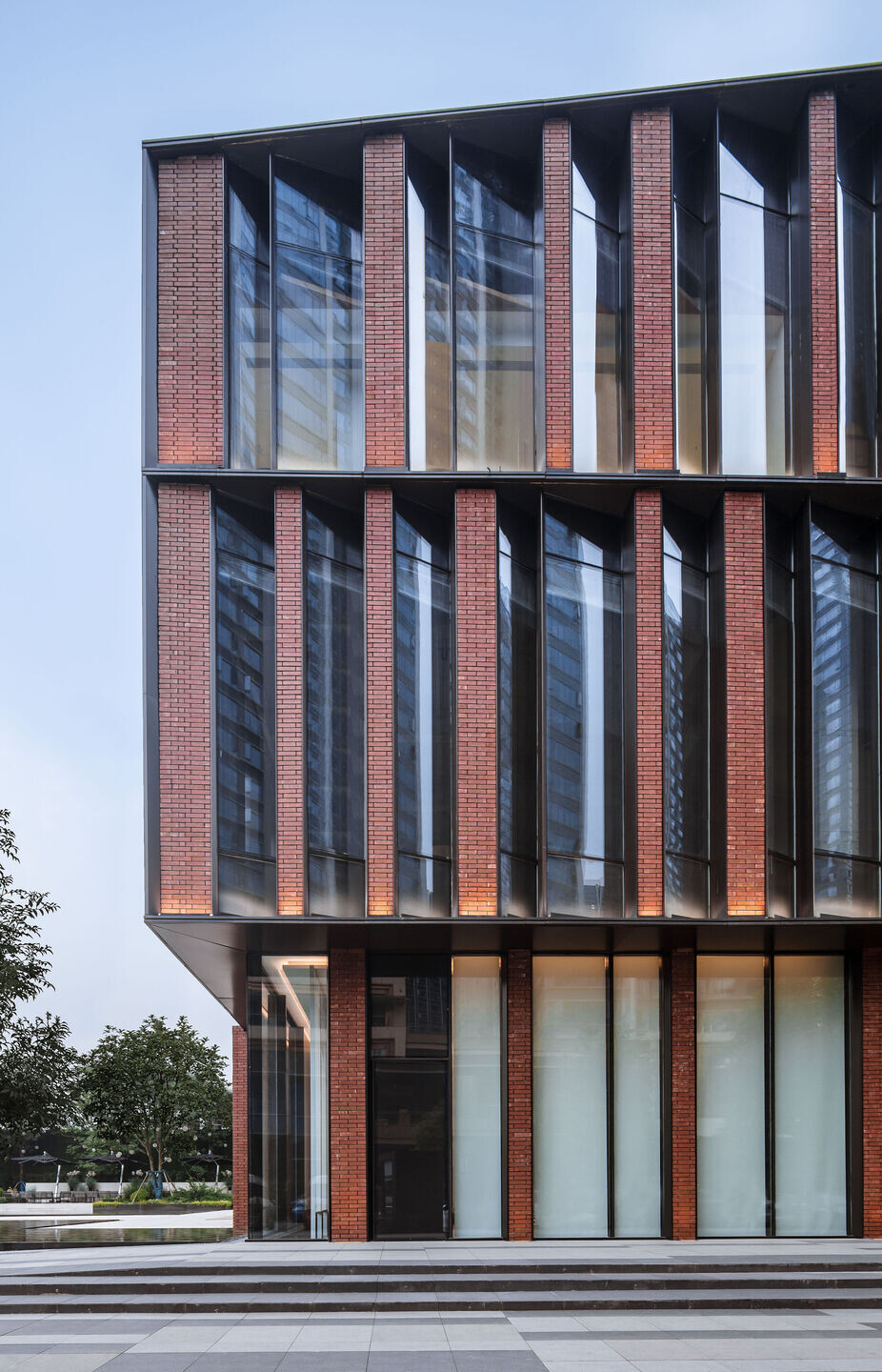
Team:
Architect: Atelier Ping Jiang / EID Arch
Design Principal: Ping Jiang, AIA
Design Team: Michelle Bao, Sean Lu, Michael Morgan, Yuhai Cheng, Ji Huang, Ben Xie, Kailin Sun, Shuang Zhang, Si Si, Feng Zhao, Xiaoxu Sun, Boyan Tao, Kai Ding, Yunpeng Ma, Lingjia Pan, Fangzi He, Buwei Jin, Wei Xu, Yang Wang, Xiaohui Tang
Collaborating Local Design Institute:Sichuan Huaxi Architectural Design Institute Co., Ltd
Landscape Designer: GZ.S.P.I.LANDSCAPE DESIGN CO., LTD
Interiors Designer: W.Design
Lighting Consultant: COPA LIGHTING DESIGN CO., LTD
Facade Consultant: KTOP
Photographer: Hu Yijie
