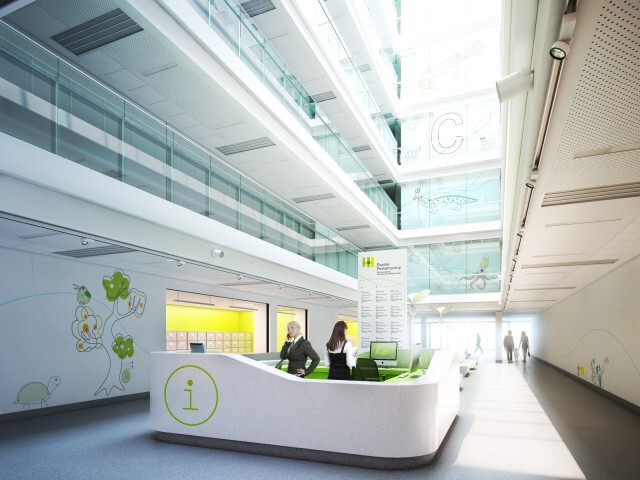OPEN architekci were commissioned the project of a new Children's Hospital of the Medical University of Warsaw after winning the architectural competition in 2009. The constrution of the project has already started in 2012 and has its completion planned in 2014. The hospital building facilitates examination and treatment of children from Warsaw and the whole country. Each hospital clinic houses teaching and research spaces for scientific work.
The greatest design challange was to implement an extensive programme imposed by the Client, and to fit in the existing surroundings in a harmonious way that would improve the quality of that space.
The design consists of the main volume of a glass block that includes the communication and lounge zones and connects perpendicular wings of hospital units. The building's design is based on a flexible structural scheme, allowing to be adapted in the future to the needs of advaned medical technology.
The hospital is a 7-story building arranged around green areas accessible from the groundfloor level, allowing daylight to penetrate the building. The park of 3000 sq meters sourrounding the hospital would be available for all users, patients, medical staff, students and visitors.
The whole design reflects the desire to create a child-friendly building, that would provide comfortable conditions for all users.





















































