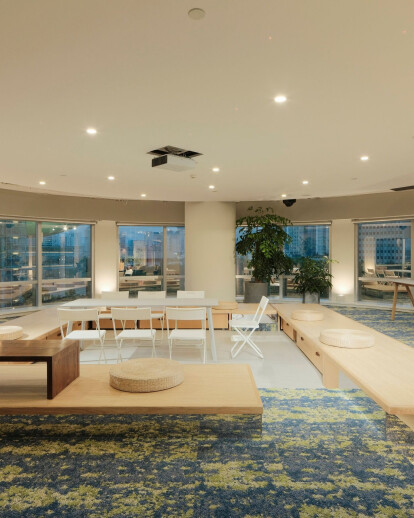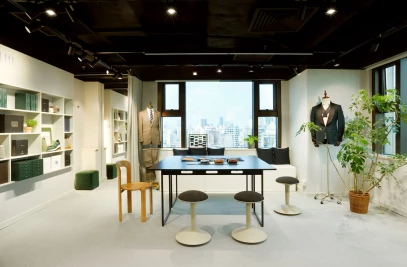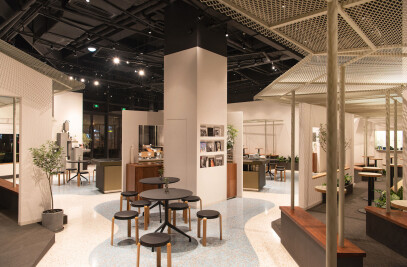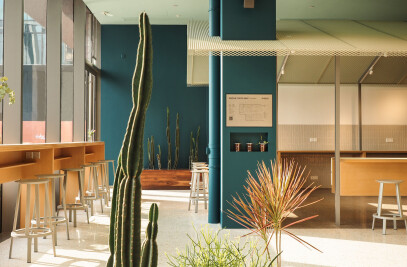Chingho Medical is a medical and health service organization located in a landmark location center of Shanghai. As an extension of its clinic space and humanistic value, Chingho Island integrates the two major fields of medical treatment and lifestyle aesthetics, to create a mixed-use space for medical treatment, relaxation, solitude or, gathering within the intense urban towers.
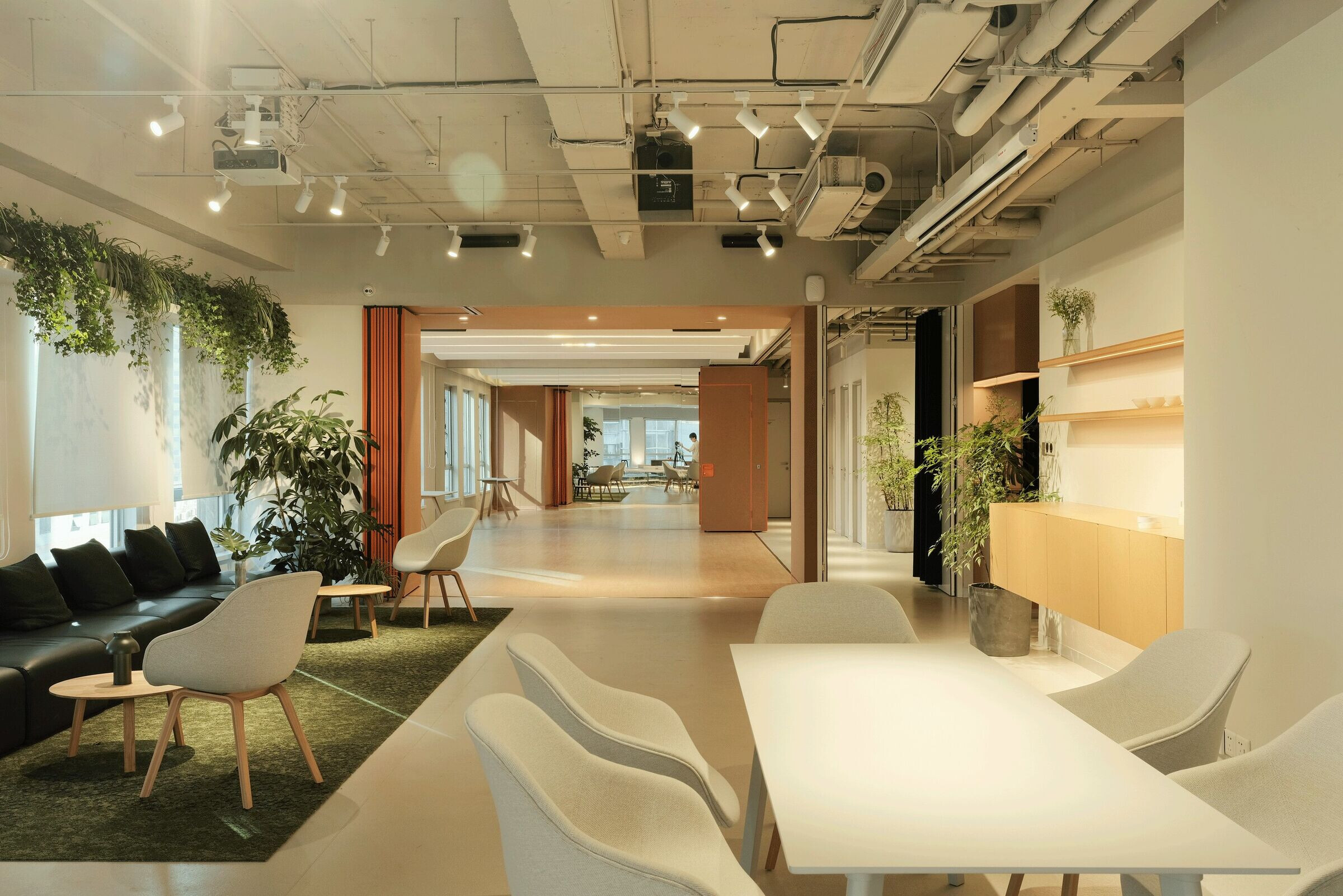
Before Tang and Song Dynasties, furniture was placed freely, and the principle of interior furnishings was freedom and flexibility. The function of a space is reflected in the way of furnishing placement. The same logic also appeared in the early modernist consciousness in the West. The limitation of space, furniture, props, lamps, and people constitute the "field" of space. Regarding the design demands of "limited area carrying infinite possibilities", we adopted the strategy of Free Plan and Flexible Furnishings for the fields of "tranquility (Jing)" and "harmony(He)". The idea of "archipelagos(Dao)" is also used to combine different functional islands, all of which are independent and yet interrelated.

The medical area generally presents a quiet, harmonious, and healing space atmosphere, while the lifestyle area tends to be warm, diverse, and leisurely. The atmosphere of the two spaces is differentiated by lighting design as well as material&color pallette. Both spaces have their entrances, with a shared service island behind each reception desk. The circulation loop of medical and lifestyle spaces can be either individualized or integrated into one.

The lifestyle area includes several leisure functions such as a circular tea island, yoga room, and sand island, which can be dispersed or combined in use according to the frequency of use or daily schedule. Built-in techno conditions such as noise control materials, audio equipment, lighting configuration systems enhance extensive usage and enable changes for various scenarios. For example, a more frequent daily scene is the coexistence of a tea room, a pop-up gallery, and a yoga room. In the next scene, the tea room may turn into a meeting room, the gallery becomes a small banquet hall, the yoga room becomes a salon. And the next one, all spaces are integrated into a musical performance. Such changes and integration will meet the needs of multi-faceted social activities, such as art events, salons, academic conferences, branding events, fitness, theater performances, etc.
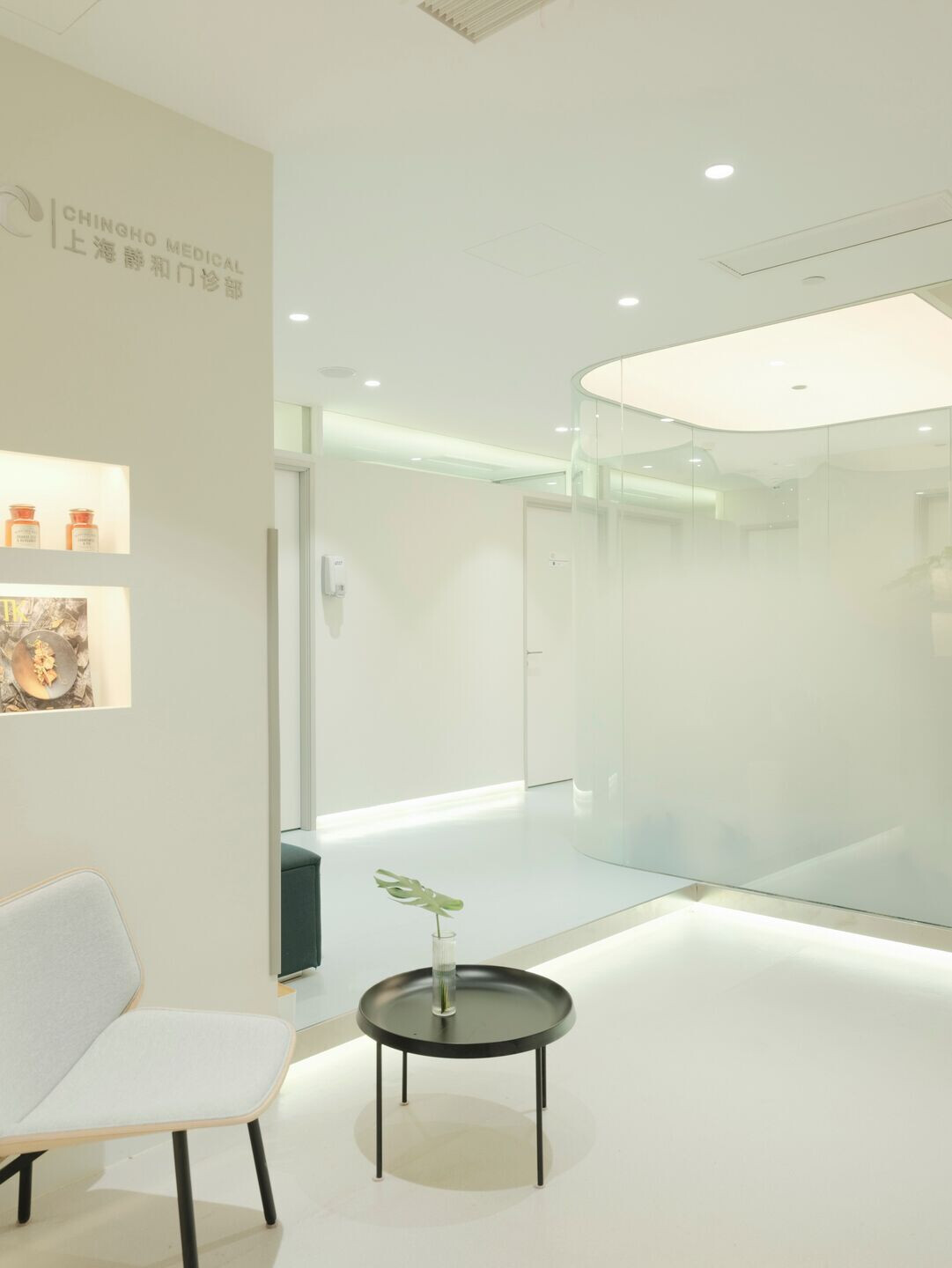
The concept of "island" is represented also with related materials, such as the combination of pebble seats, black stone sofas and moss carpets of Sand Island. Among them, Tea Island takes the privileged location of the visual center and a panorama view outside, which makes it perfect for the role of a stage. The design of Tea Island is interpreted as "the Zen Island floating on the Sea". The carpet with blue and green background patterns indicates the surface of the sea, and the mirror stainless steel side of the Zen Island makes it suspend. The typical Tatami tea room is transformed here into a wooden platform with detachable tatami. The tatami and cushions can be easily removed whenever necessary, and stored in the storage embedded under the platform inside the chest of drawers. It becomes a meeting space with a sunken plaza where participants can loosely gather around. Screens, soft curtains, and furnishings would add the privacy and services of the meeting space on demand. Through the redefinition of furniture functions and the instant switching of scenarios, the complex space itself is constantly reset, and a new immersive experience begins.


Materials used:
- TOLI Floor, carpet and PVC
- SUIWA Wall
- KVADRAT Curtain,Forest Nap Series
- HAY Furniture
