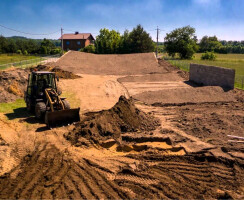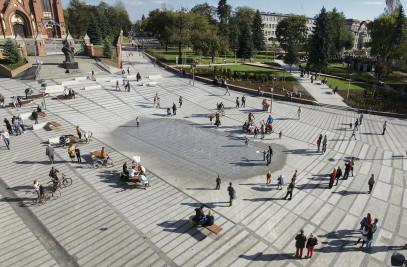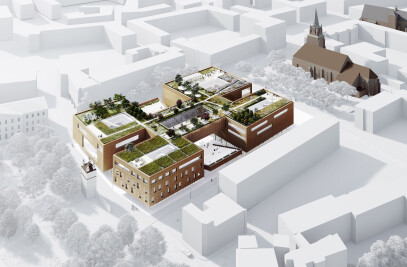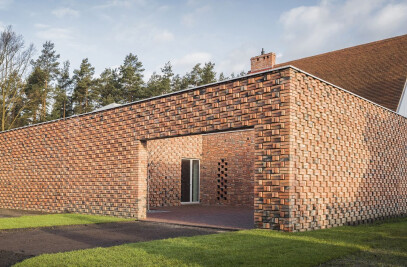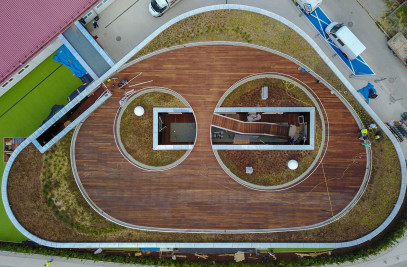A young couple approached us through a recommendation. It was a typical renovation project. For a typical renovation project, it wasn’t particularly bad. The project was ambitious but still, it was typical. The fairly long plot lies in the North-South direction parallel to the acoustic screen of motorway A1 at a distance of about 100 m, which makes the noise from the highway travel directly towards the plot.
The house consists of four main walls which act as an acoustic barrier. All main functions of the house are located in between these walls. The walls and roof are moved beyond the glazing which gives two major advantages viz. it limits the noise from the motorway and protects the interior spaces from the summer & winter sun.
The house represents two tunnels (a big one & a small one) placed in N-S direction. The living room is formed in a covered space between these two tunnels. These tunnels open to the views of gardens and terraces. The entrance court is closed with heavy wooden gates. One of the significant aspects of the project is the lawn which is not flat but sculpted in the form of ripples almost representing a lake or a sea. This allows for the shadow play during the daytime making the lawn appear as moving waves.



