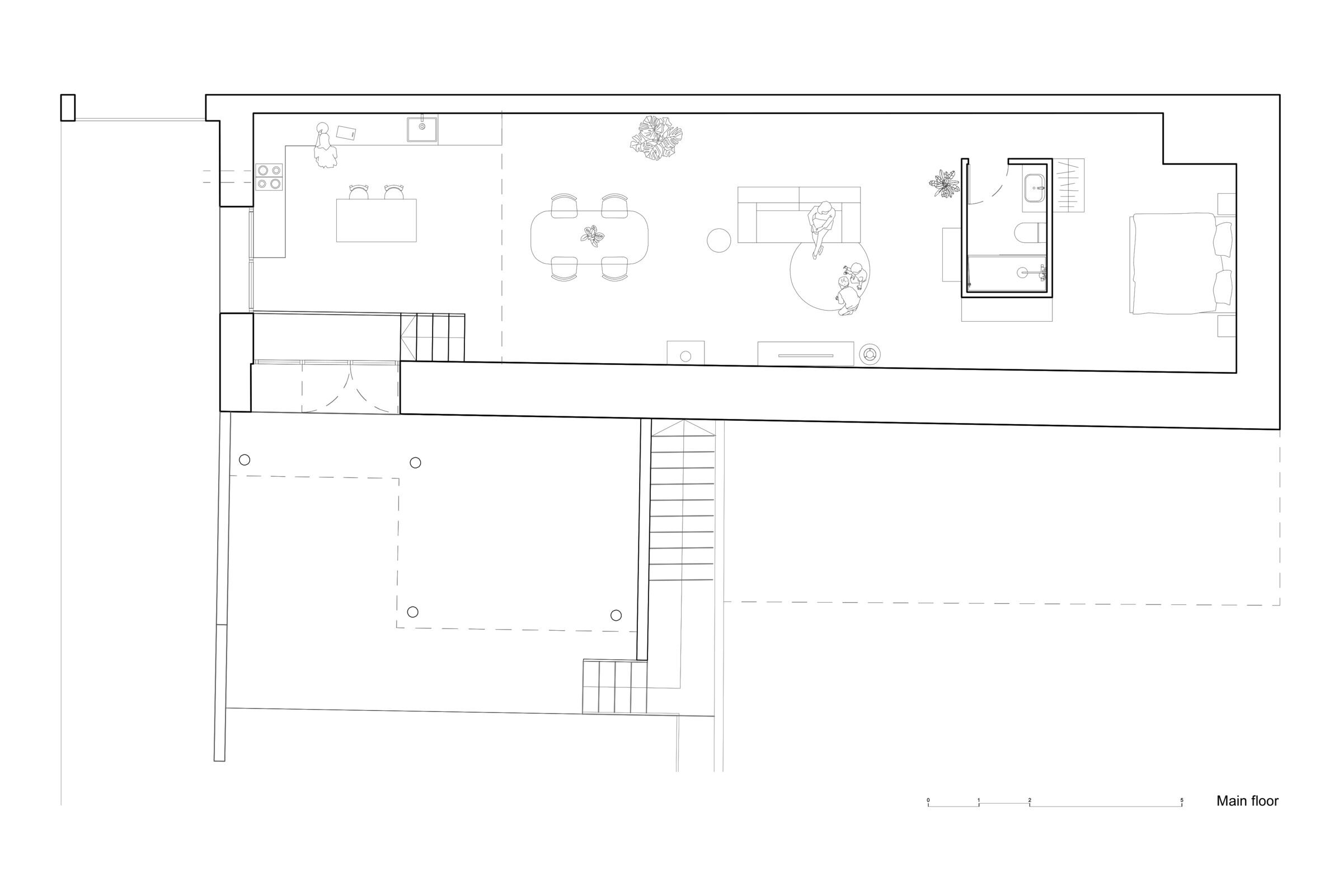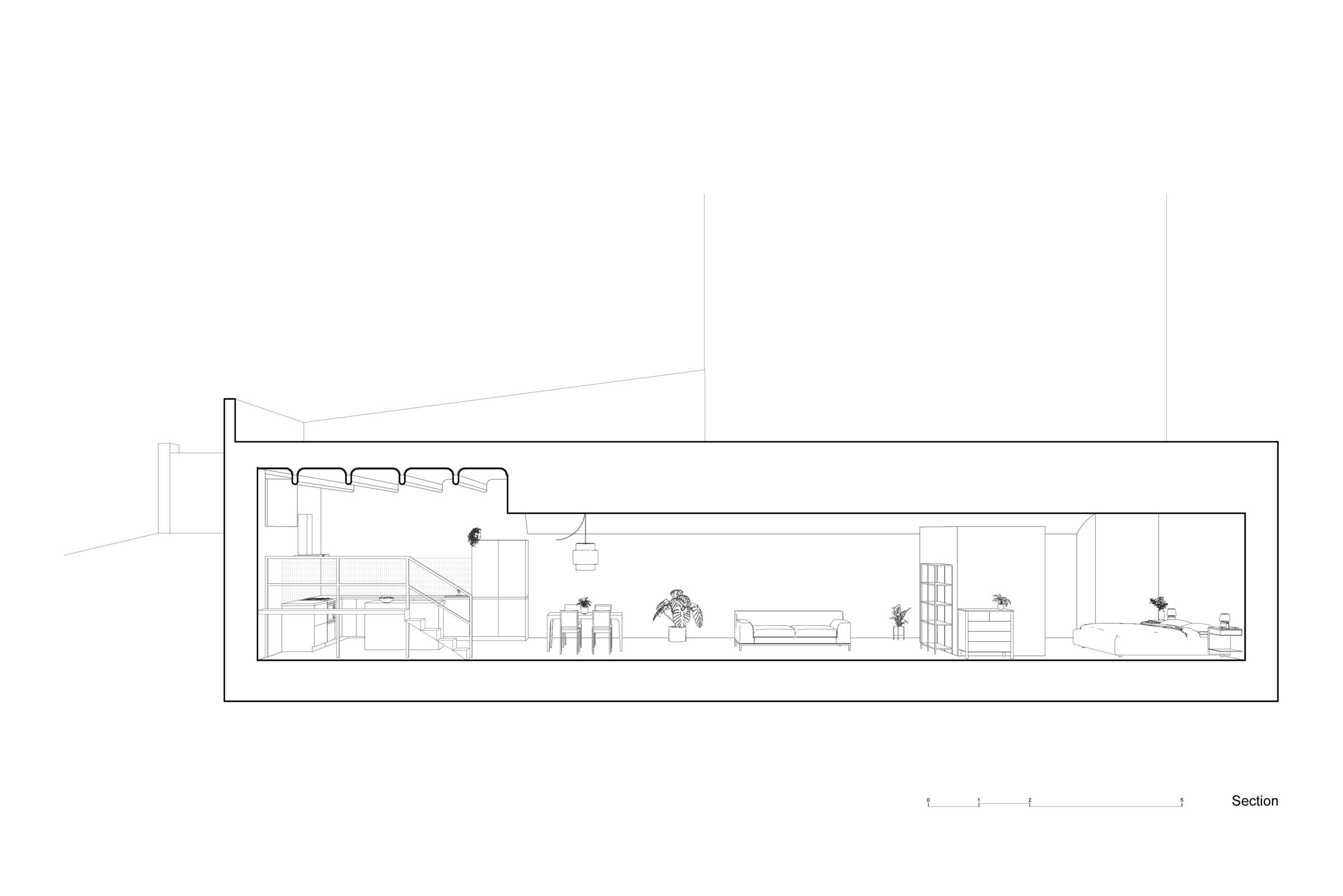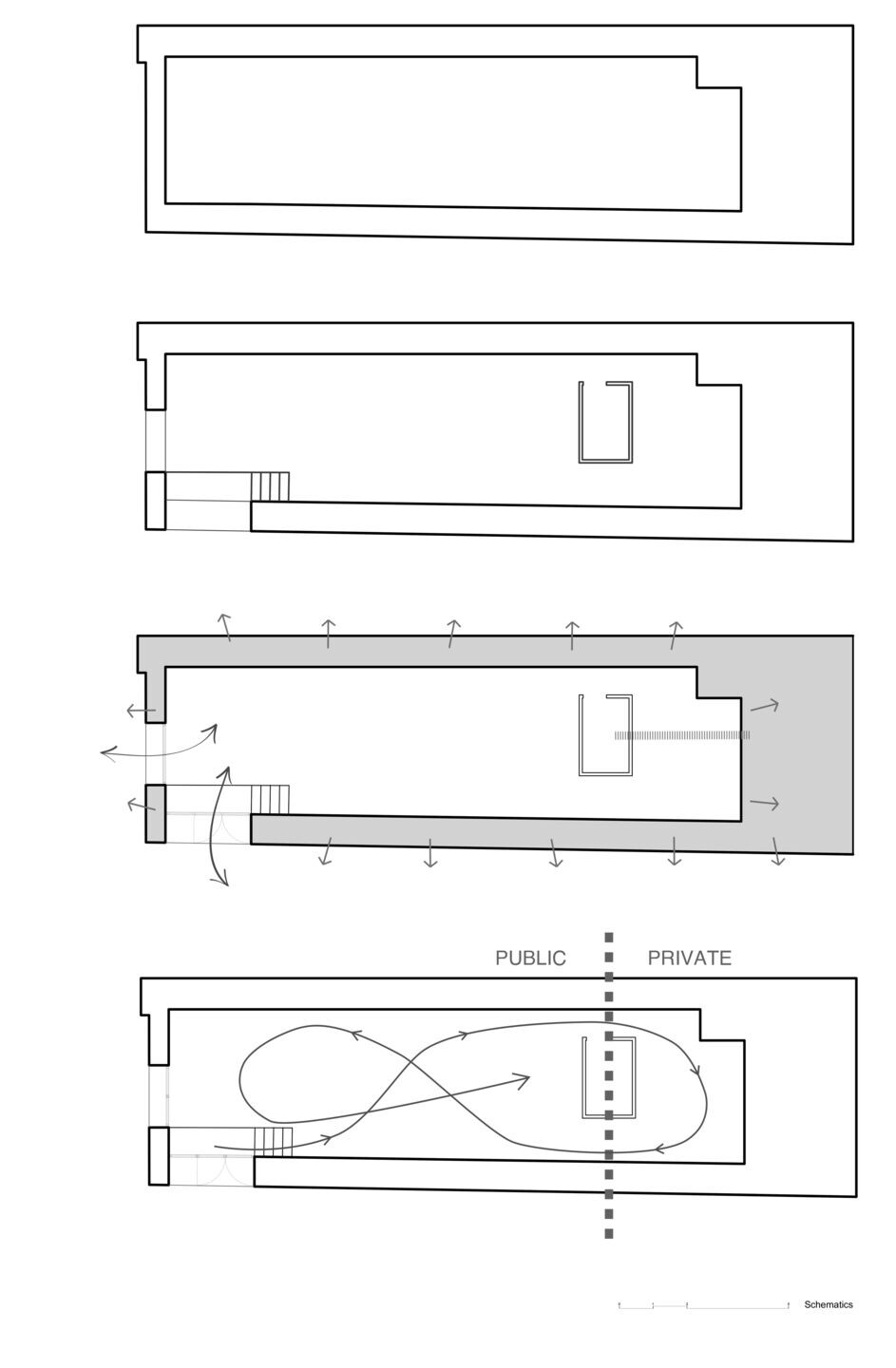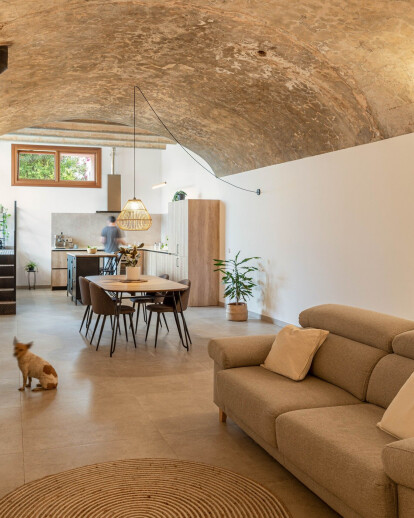The project involves the transformation of an old cistern built in the 1940s on the Son Gener estate (in Campanet, Mallorca) into a new home. This estate (referred to as "possessió" in Mallorcan) consists of several stately houses with 350 m2 of inhabitable space dating back to the 16th century, and primarily rustic land spanning over 57,000 m2. As for the cistern, it was constructed to store water flowing down the street, collect it, and then distribute it for irrigation across the estate's lands through a system of channels and wells distributed throughout the entire surface of Son Gener.
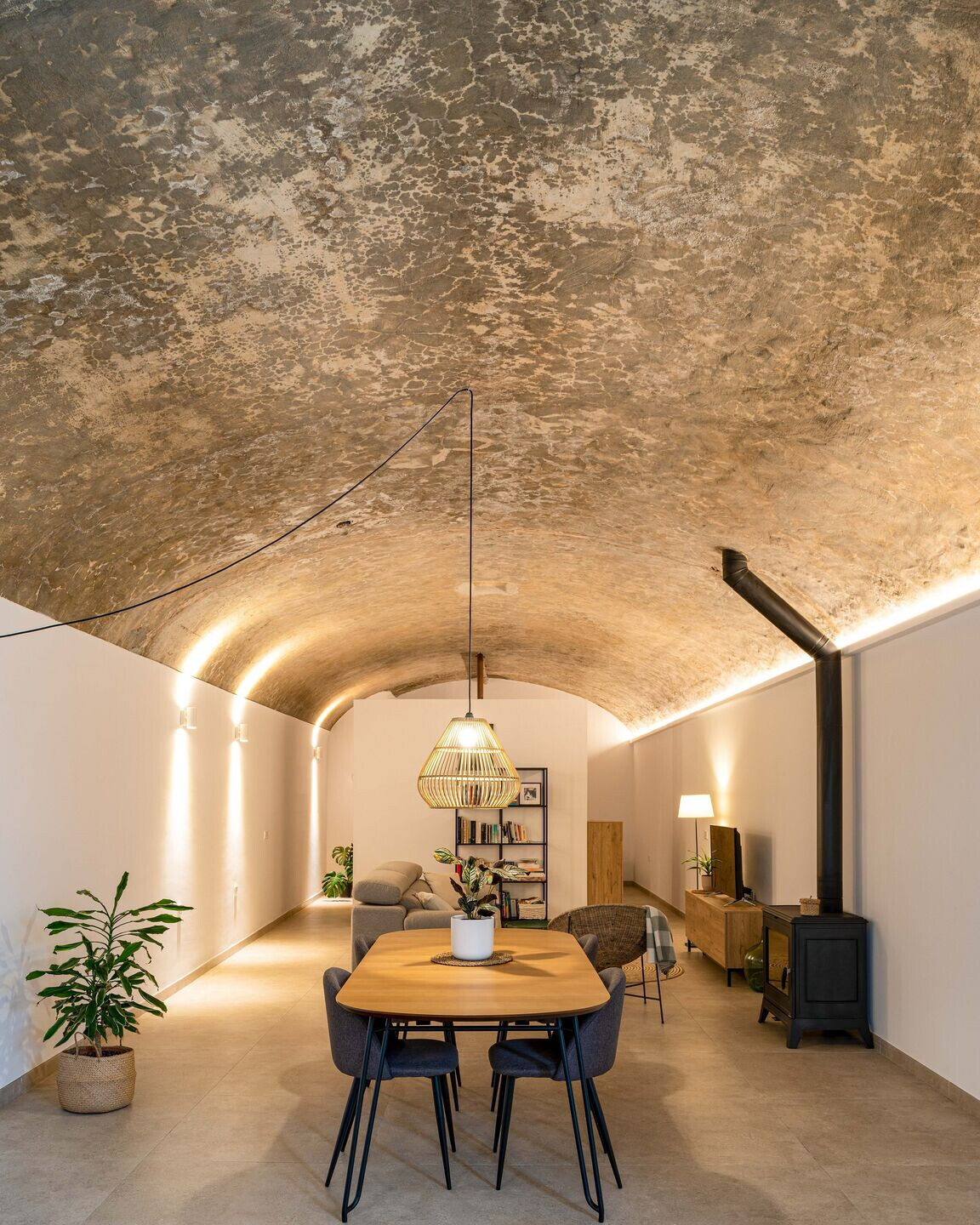
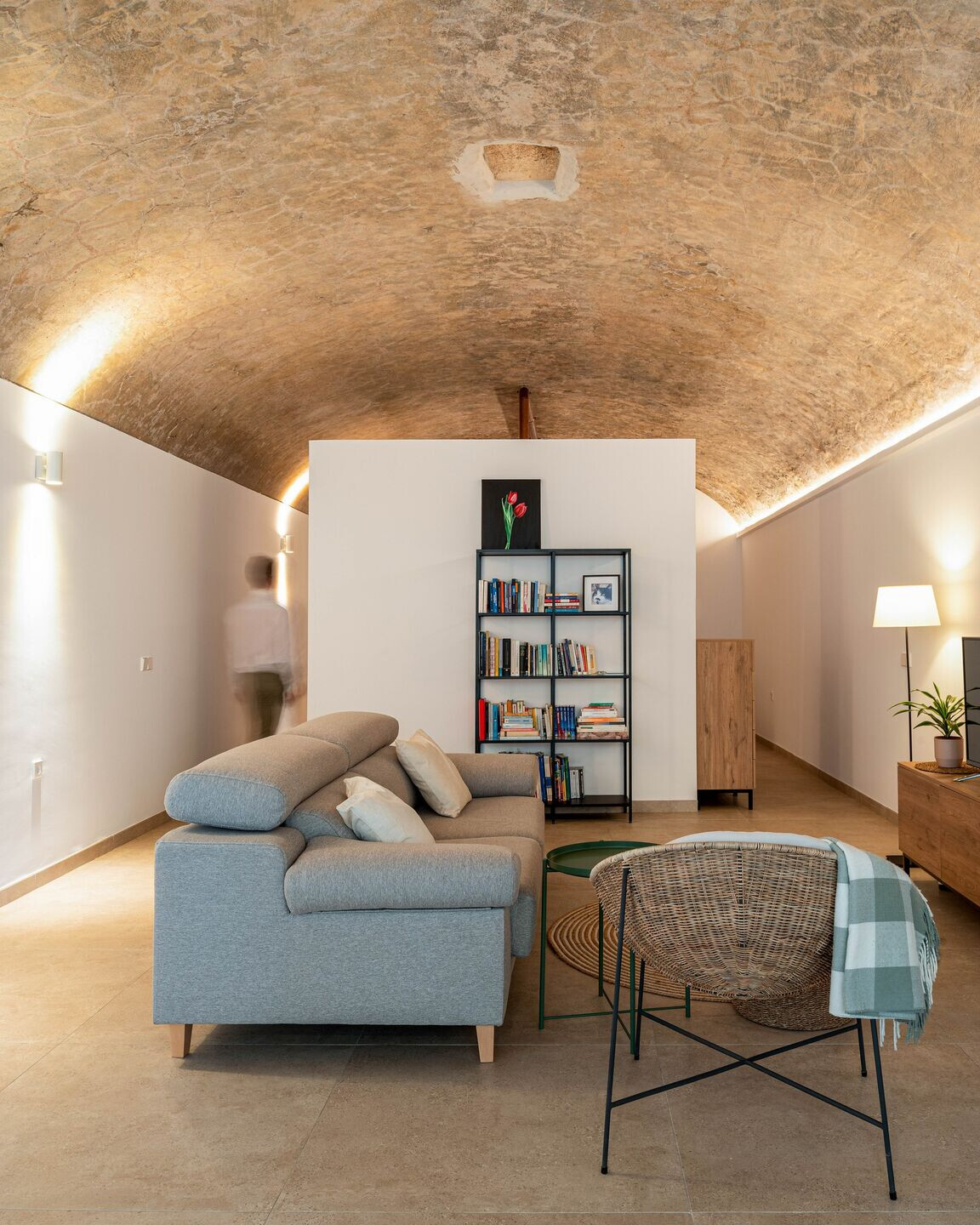
Over the years, this estate was divided, and in one of these divisions, buyers acquired a small portion of the land that corresponded to two urban plots where an agricultural warehouse and the old cistern of the estate were located. With the division, the continuity of the channels and wells was interrupted, and the entry of water into the cistern was condemned, rendering it unusable. The owners' conviction that the space hidden under the warehouse and terrace, visible on the surface, could somehow be utilized led them to attempt access to it. Upon realizing the potential offered by this magnificent space, they decided to undertake its rehabilitation.
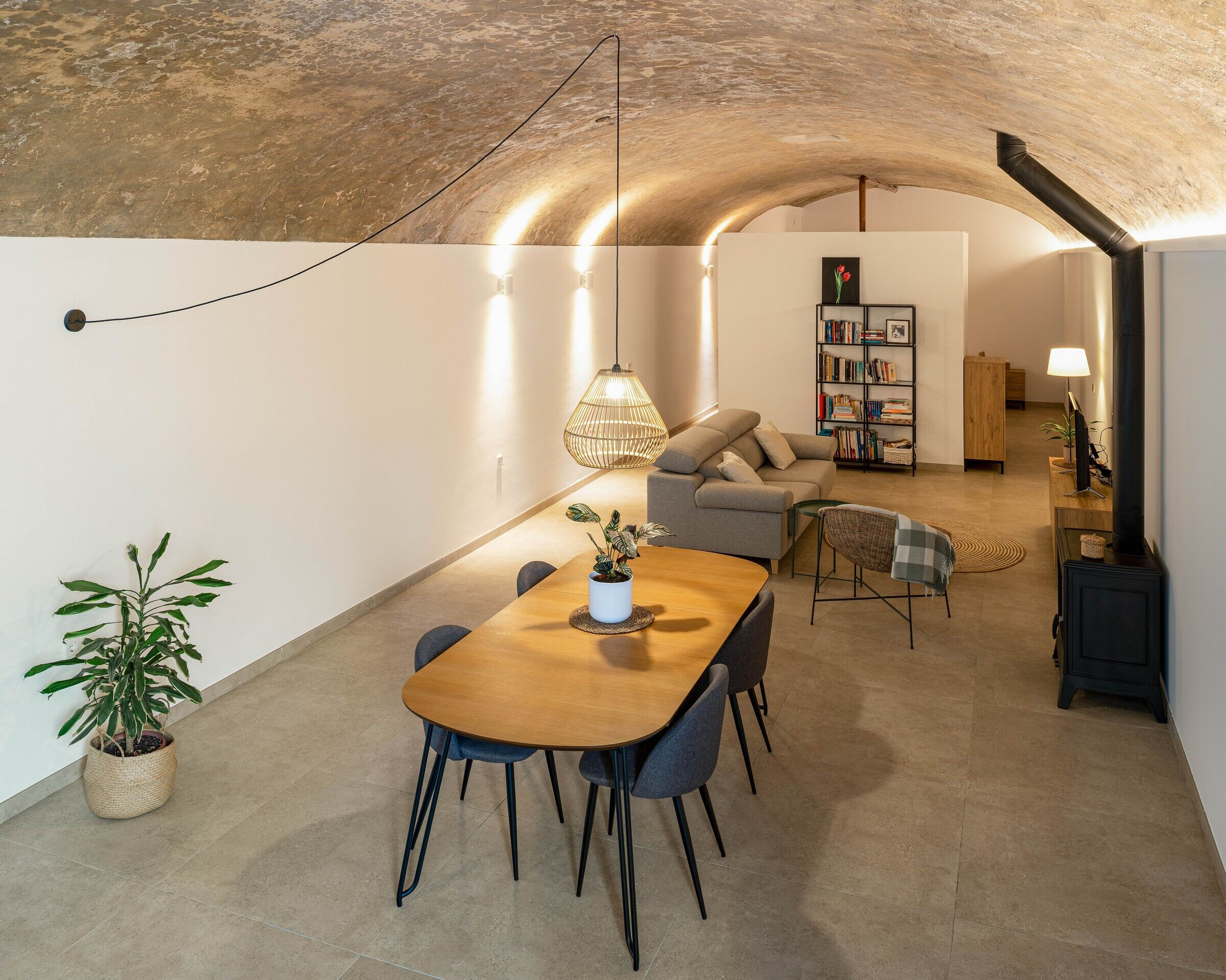
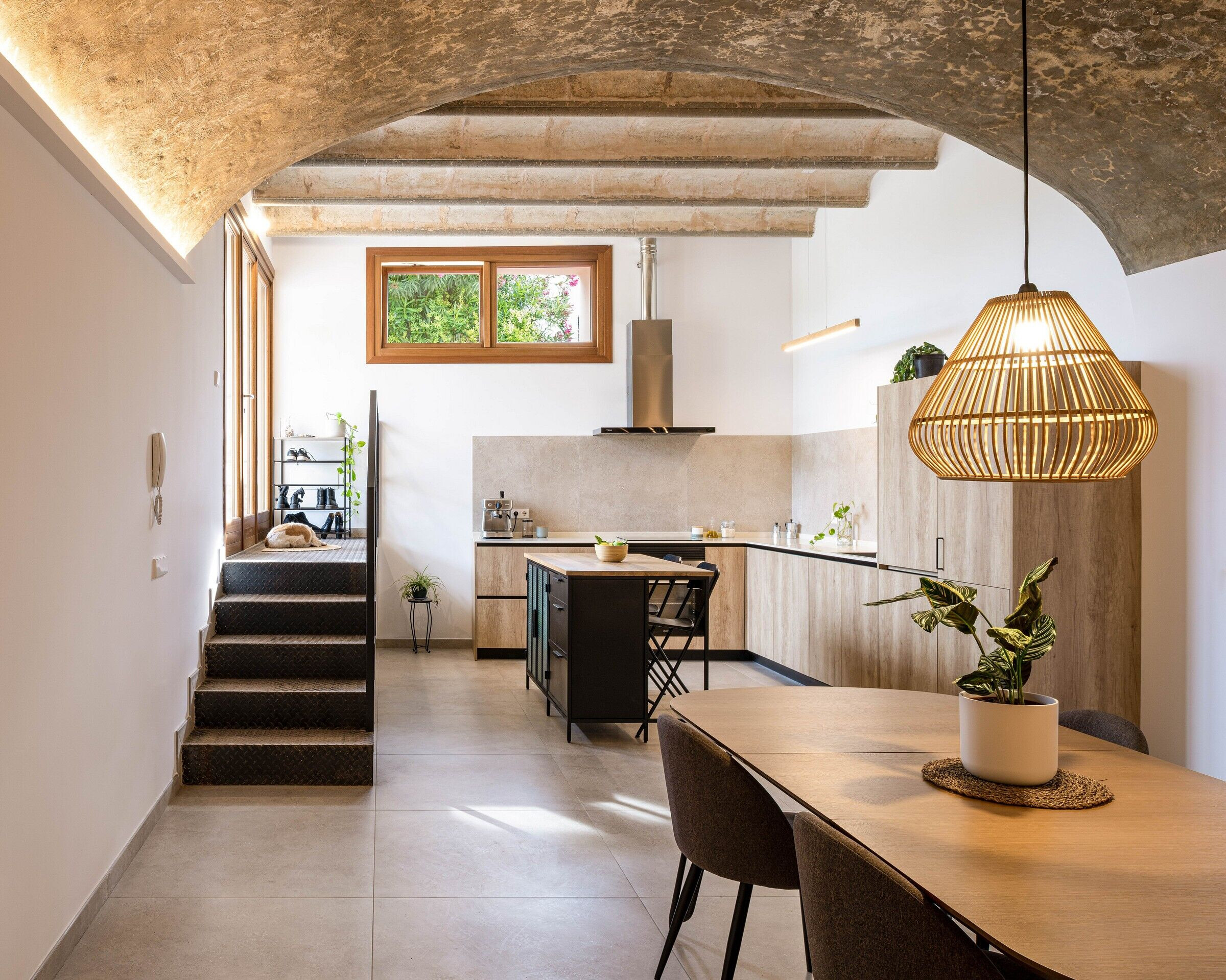
After solving various issues such as sediment accumulation and water leaks, a semi-buried space of approximately 90 m2 with an impressive barrel vault structure and stone walls over one meter thick was discovered. With these premises, it was decided to convert it into a habitable loft while preserving the original essence of the cistern.
The design focused on maintaining the architectural integrity of the place, conserving elements such as the vault, inspection chambers, and water inlets, while adapting it for its new function. Openings, an independent bathroom, and an exterior porch were added without compromising the history and character of the space.
The house was conceived as a unique space integrating kitchen, dining room, living room, and bedroom, with the bathroom strategically located as an independent piece separating the public from the private area. The thermal inertia provided by the thick walls and contact with the ground ensures a comfortable environment.
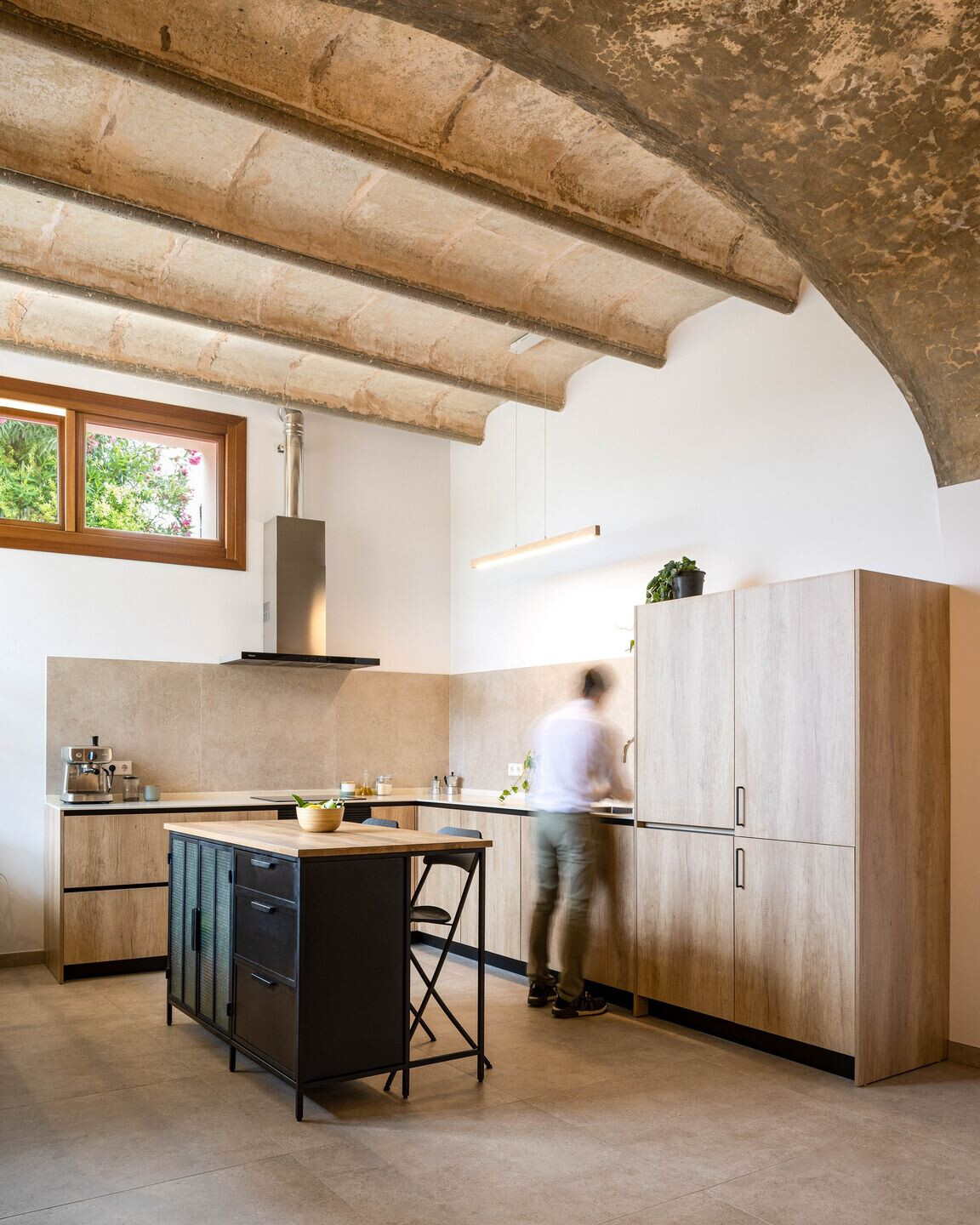
The intervention was characterized by preserving the original materiality of the cistern, showcasing its history through stains, adhered lime, and holes. A wastewater collection system and a pumping well were installed, taking advantage of the topography of the site. The lighting highlights the imposing vault, creating a cozy atmosphere.
The result is a minimalist and flexible dwelling that respects the essence of the cistern, with finishes that enhance the contrast between the original materials and the intervention carried out. The simplicity of the intervention reflects a thoughtful and respectful architectural approach to the site's history, offering a unique and welcoming space that celebrates Mallorcan vernacular architecture.
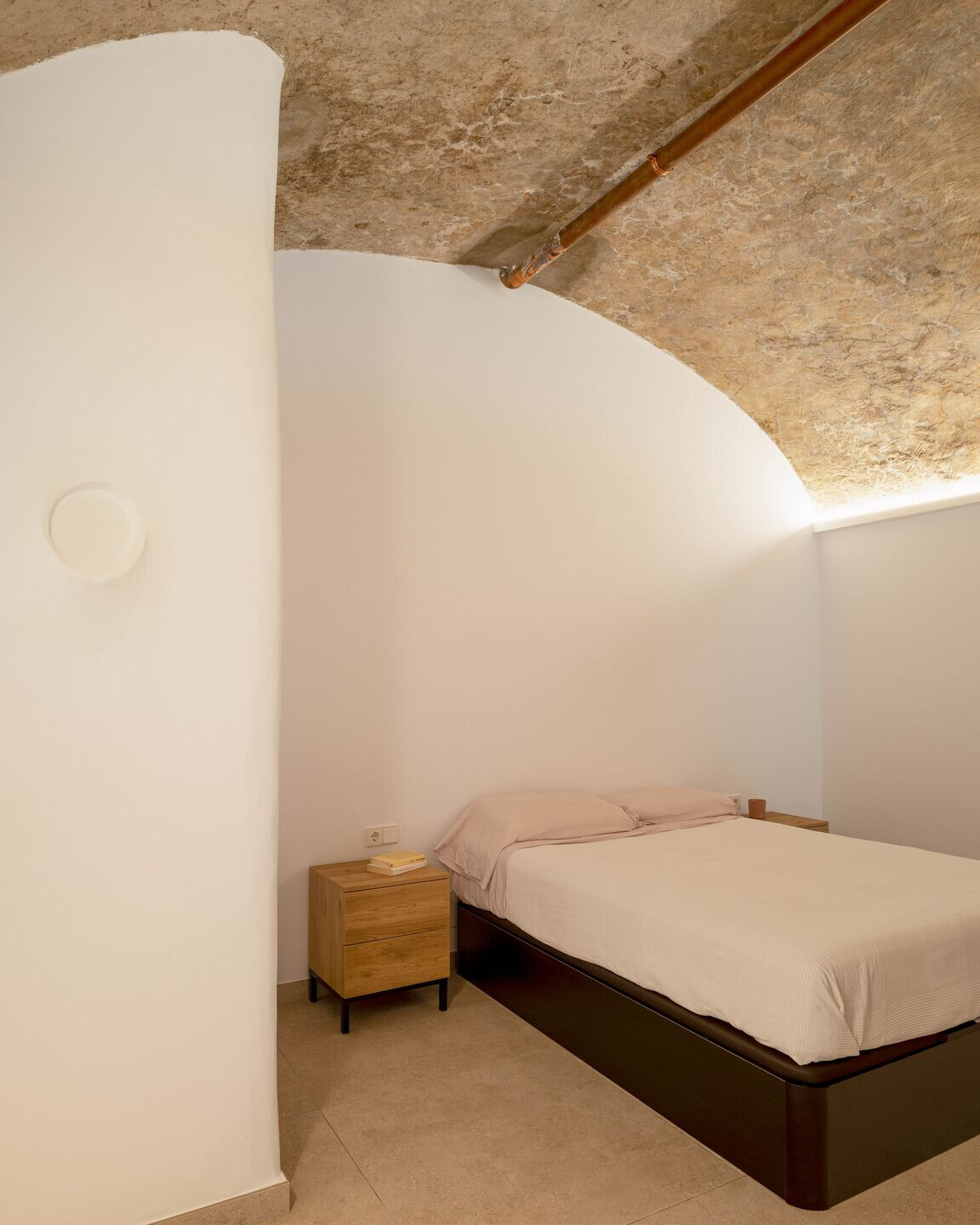
Team:
Architect: Maria Gelabert Paris
Photo credits: Lluís Bort
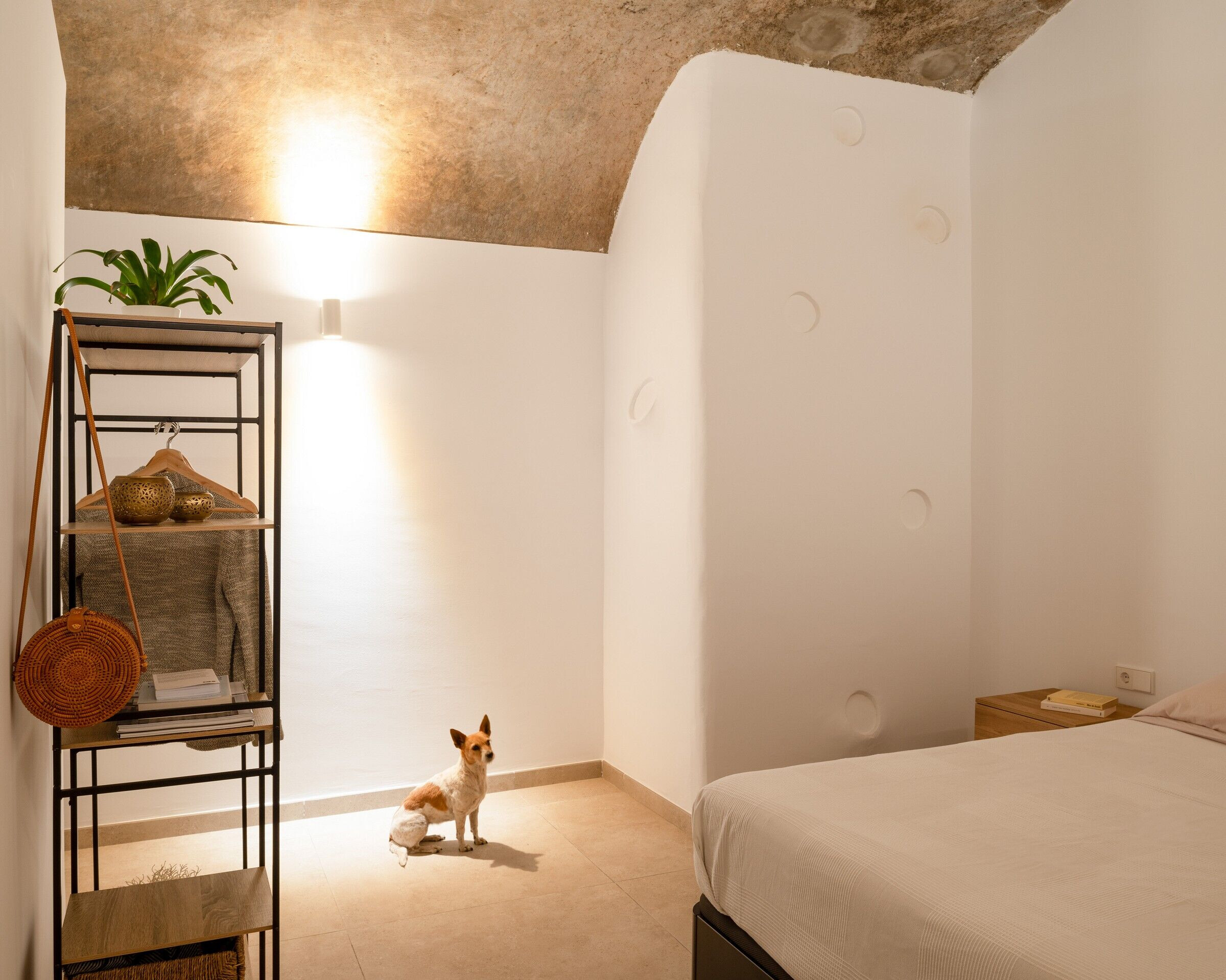
Material Used:
1. Facade cladding: Stone (existing walls of the cistern)
2. Flooring: Porcelanic tiles
3. Doors: Wood
4. Windows: Wood
5. Roofing: Stone (existing walls of the cistern)
