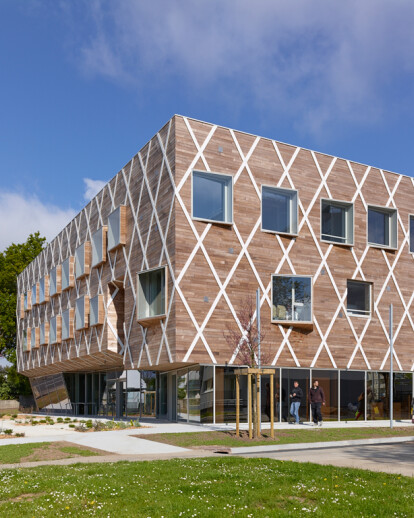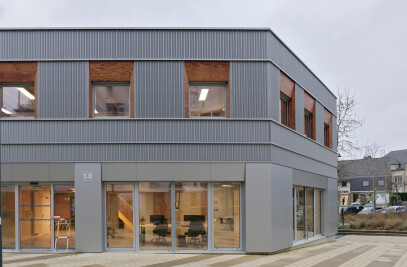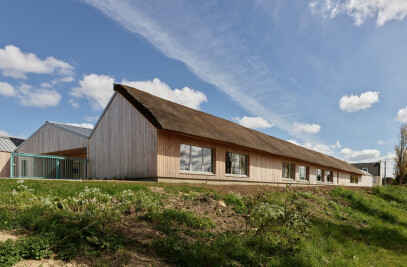The city council house construction is located in Quimper, in an urban re-newing area called Kermoysan.On north the site faces on to carpark and residential housing from the sixties; on south to the main street and round about. On thewestern boundary stands a lot of oaks and sweet chestnut trees and a little footpath going toward individual houses.In this particular context, the project proposes a strong identity, re-telling a «story» and re-creating a place. The building is clad in alight wood skin with a geometric pattern, bringing back to an imaginary, and reminding the half-timbered houses from the historicalcity of Quimper.The existing natural environment combined with the new landscape frontside creates a green setting for the new city council house.
Around the atrium The city council house of Quimper has a very complex program combining the city council house and public services such as socialservices or early childhood services. In this way, the project suggests positioning and articulating in a rational way its multiple entitiesaround a central atrium. This one is open on the entrance and main floors, in a logic of fluidity, legibility, and conviviality of spaces.This atrium is the heart of the project. It offers comfortable natural light in the building all year long, and values the vertical circulations(access to the floors) and the horizontal circulations (footbridges and around the atrium)
Constructive approach The project adopts the foolowing bioclimatic principles :
• Compacity (simple and compact geometric shape), with great mass inertia, that ensures a thermal comfort in winter as well as insummer (nocturnal over-ventilation) • Passive solar gain in winter, and summer protection (energy-efficient glazing, large shading frames around the windows) • ‘Solar’ south façade, widely open to the parvis • Naturally lit atrium-centered architectural organization • External envelope clad with untreated natural woodé • Reinforced external insulation and thermal bridges studies • Large green roof, maximizing the global themal inertia
These measures concerning form, orientation, façades and roof characteristics are completed by simple and proven technicalsolutions (reinforced insulation, balances ventilation, heat recovery), that track down carbon-based energies, and help reaching theBBC label performance standards.
Materiality In the process of designing a highly sustainable building, we chose to adopt a concrete beam-column structure, with a completeexternal insulation and covered with a natural wood cladding.These solutions offer a great materials durability, a high thermal inertia, a clean construction site, and allow a high level of flexibility andreversibility in the future.Both inside and outside, the will was to keep natural and raw material on sight : raw concrete, untreated wood, glass, metal…
The functional organization of the project clearly positions and articulates the entities around an central atrium open on the the lobbyand the upper floors, in a logic of fluidity, readibility, and conviviality in the various spaces.
Entrance halls Generously lit by the atrium, the entrance spaces provide a warm and welcoming atmosphere using a palette of natural materials(dividing walls and interior cladding) and establishes a chromatic harmony between the inside and the landscaped surroundingparvis.
Public services These services are distributed along the loop circulation around the atrium, on south, west and north. South office spaces areorganized on the depth axis, in order to take advantage of the natural solar light. Bulky wide-view windows allow both solar protectionand double layered ventilated skin. North-oriented office spaces are lined up on the façade to provide a homogeneous light all daylong. West shared spaces benefit from an indirect daylight all year long, coming from the glazed circulations overlooking a grove.Ceiling height varies increases from the circulation to the offices, thus ceiling acoustic panels cover the entrance of the offices, and rawconcrete ceilings are visible near the windows.
Light The distribution of the various functional entities favours equivalent natural lighting. Each space features natural solar source, that alternates side and zenithal lighting. Positioning and orientating the project on site strongly involved studying functional and climatic data. On the south façade, in order to prevent overheating and to enhance visual comfort on the ground floor, the building sets back from the parvis and thus materializes the encorbelment of the upper floors over the parvis. On these upper floors, solar protection is provided by « frames » around the windows. Lateral openings are drawn by their orientation and complemented with the zenithal lighting of the atrium.
The « chimneys » over the atrium fulfil several functions : - thermal regulation by natural ventilation and nocturnal over-ventilation in summer - smoke extraction - natural solar gain (« solar chimneys ») - transparent solar panels support (light filters and electricity production)
































