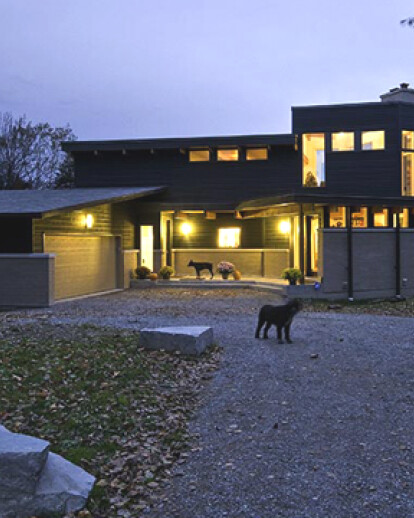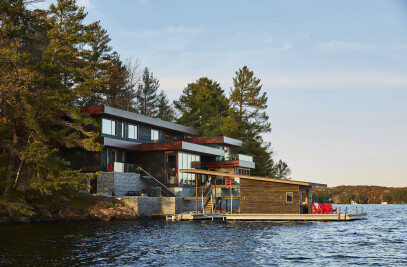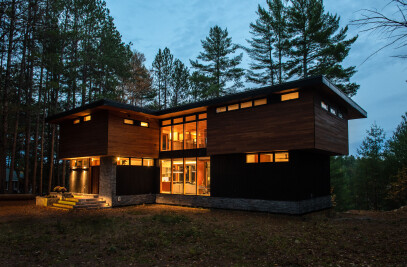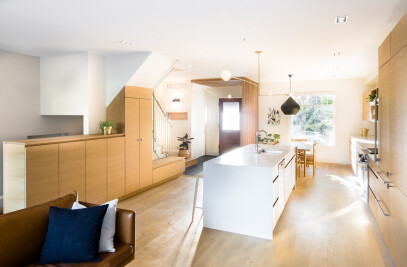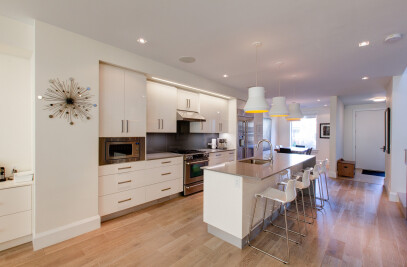This home is sited on an amazing property that offered both the intimacy of a classic English landscape as well as expansive panoramic views over rolling, rural fields towards Lake Ontario. The goal of the design was to embrace the immediate intimacy of the site while revealing, through the architecture, the extensive views offered from various vantage points within the home. The exposed heavy timber Douglas Fir structure hugs the landscape allowing large expanses of glass to bring the surroundings inside while providing dramatic moments when the endless view exposes itself.
The property is blessed with a spring fed man made pond that provided an excellent opportunity for a pond loop geothermal system. The system also included an add on cooling unit, however the clients had no need for it throughout their first summer. Proper solar orientation for both winter heat gain (exposed concrete floors for mass) and proper overhangs to reduce summer gains have proven effective. A three story stair tower provides a perfect stack ventilation strategy while providing unlimited vistas towards Lake Ontario. A Tempcast masonry heater delivers additional radiant heat throughout the three stories.
Altius Project Team: Architecture: Cathy Garrido, Trevor McIvor, Joseph El-Khoury
Project Partners: Structural Engineering: Blackwell-Bowick Engineering, Toronto Construction Management: Clemenson + Associates, Toronto Mechanical: Just Geothermal Heavy Timber: TimberSystems
