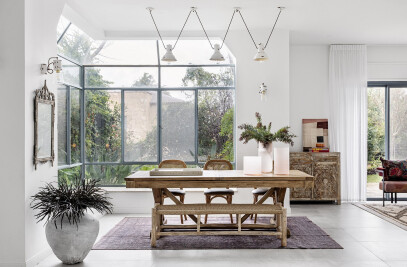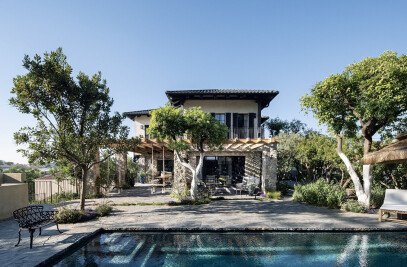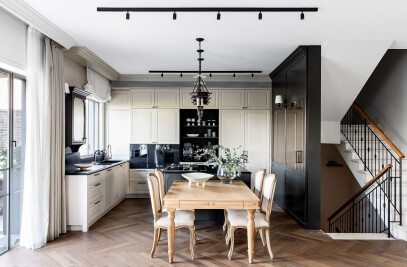Connecting styles, blending materials and combining streams - traditional and conservative, yet at the same time elegant and up-to-date - the distinctive features of the house were designed for a couple and their three young children in a pastoral community in the heart of Israel. In doing so, she has created a timeless living space suited to their spirits, desires and tastes.
Their fantasy of creating a definitive, detailed, and experiential living space materialized in the home of the couple and their three young children. The basic planning of the home’s development about 9 years ago by the architectural firm 'Peri Davidovich Architects' and populated 7 years ago, was the perfect setting for the upgrade with interior designing. We succeeded in creating an elegant and inviting living space by designing innovative carpentry details, wall claddings, lighting, furniture, textiles and art in the home. She also created a wealth of storage solutions for the family, leaving the space neat, airy and organized.
The house is located on one and a quarter dunams of land and the building covers over 360 sqm, divided over two levels.
On the ground level is an impressive foyer, a double-height public area with a formal living room, dining area, and kitchen with an adjacent intimate family corner. Also on this level is a large bathroom and three spacious rooms (one for each child), with direct access to a family den. In a separate wing near the entrance, overlooking the pool area, is the master suite, including a spacious, bright bedroom, a bathroom and a walk-in closet. On the upper level there is a games area, an inviting space for reading, a home cinema, and two guest suites. Outdoors in the yard there is a welcoming and well-equipped space for hospitality, with a dining area, an outdoor kitchen, and a pool.
The classic, elegant design line integrates up to date materials and an abundance of modern touches that suit the concept and provide extra layers of use and value. The natural color scheme gives expression to materials in their raw state. The layers, textures and finishes were put together with precise and meticulous thought invested.
This is how the formal living room incorporates elements of stone, oak, iron, and natural textiles. Two iron display cases featuring tribal pitchers and tools flank the ancient stone fireplace. The backing wall is papered in rattan giving the appearance of natural straw bubbling from the wall. A dark asymmetrical rug rests on the oak floor, anchoring the corner and creating a balance between volume, shape and dimension. Placed on it are two armchairs and 3 tables of varying sizes and metal materials: black iron, corroded iron and brushed brass, with ancient, rustic pot planters filled with ivy. The dark and dramatic velvet blackout drapes and bright linen curtains soaring to a height of 6 meters add a powerful dimension.
Prominent in the living room space is the symmetry between the various elements. In the center are two gray-colored velvet sofas on a vintage rug in a matching color palette, which define the area optimally. Between the sofas is a table composed of a white Carrara marble slab on a single oak leg. On the table are a matching pair of black-and-white egg-shaped urns with gold-leaf interiors, the creation of an Israeli artist. Accompanying the space are two armchairs upholstered in velvet fabric in an ethnic-tribal pattern by designer Andrew Martin, and alongside them two round brass side tables warm and refine the space. On the central wall are two matching vertical works of art by an Israeli artist.
The dining area is located near the foyer and is an important and central axis. It illustrates the eclectic and dynamic transition of styles: while the living room is understated, classic and symmetrical, the dining area is more lighthearted. The designer chose to use natural materials such as a solid wood table, rattan chairs, an abundance of plants and an impressive hanging light in the center, constructed of three globes of restoration glass.
The family den, located between the kitchen and the children's realm, was designed with an inviting and family-friendly atmosphere based on Ralph Lauren's color palette – blue, red, and flax. Note, for example, the kilim carpet covering the area, the deep, luxurious couch, and the feature wall on which the family members' pictures are hung in a random composition. Along its length is a large navy blue carpentry feature where the home's audio and video systems are integrated.
The original guest bathrooms have been re-designed and now recreate a boutique resort experience. The color palette and materials are based on soothing shades, natural wood details and a Carrara marble slab with brushed brass elements. It is a harmonious combination of items, faithful to a coherent narrative and concept, which creates a rhythm in space and at the same time is relaxing and inviting.
The spacious master suite was designed in a classic symmetrical line. The wall behind the bed is covered in natural straw wallpaper in burnt and smoky brown. The flax bed is enveloped in brushed Egyptian cotton sheets with velvet and satin cushions designed to match. These lie on a cream-colored Moroccan Berber rug giving a feel of softness and airiness to the space. On both sides of the bed are black iron night tables with African walnut tops, a console of iron and brass bars complements the space alongside a chaise lounge in soft shades. Also here natural vegetation is used to connect the space to the show of green that emerges through it.
The children's realm was designed and handled in a way that matches the character, desires and tastes of each of the three children. Use is made of wallpapers, furniture details, textiles and accessories to match each one's world of concepts and hobbies. Throughout, a soft and pleasant pastel color scheme is applied.
Products Behind Projects
Product Spotlight
News

Fernanda Canales designs tranquil “House for the Elderly” in Sonora, Mexico
Mexican architecture studio Fernanda Canales has designed a semi-open, circular community center for... More

Australia’s first solar-powered façade completed in Melbourne
Located in Melbourne, 550 Spencer is the first building in Australia to generate its own electricity... More

SPPARC completes restoration of former Victorian-era Army & Navy Cooperative Society warehouse
In the heart of Westminster, London, the London-based architectural studio SPPARC has restored and r... More

Green patination on Kyoto coffee stand is brought about using soy sauce and chemicals
Ryohei Tanaka of Japanese architectural firm G Architects Studio designed a bijou coffee stand in Ky... More

New building in Montreal by MU Architecture tells a tale of two facades
In Montreal, Quebec, Le Petit Laurent is a newly constructed residential and commercial building tha... More

RAMSA completes Georgetown University's McCourt School of Policy, featuring unique installations by Maya Lin
Located on Georgetown University's downtown Capital Campus, the McCourt School of Policy by Robert A... More

MVRDV-designed clubhouse in shipping container supports refugees through the power of sport
MVRDV has designed a modular and multi-functional sports club in a shipping container for Amsterdam-... More

Archello Awards 2025 expands with 'Unbuilt' project awards categories
Archello is excited to introduce a new set of twelve 'Unbuilt' project awards for the Archello Award... More

























