The transformation of the large village house in the centre of the village stems from a fascination for its history and its many evolutions. Built in 1790, the large house has had various uses and has been extended and transformed several times: a home, a distillery, a drugstore, a pharmacy, offices and a study have all been built between its solid stone walls.

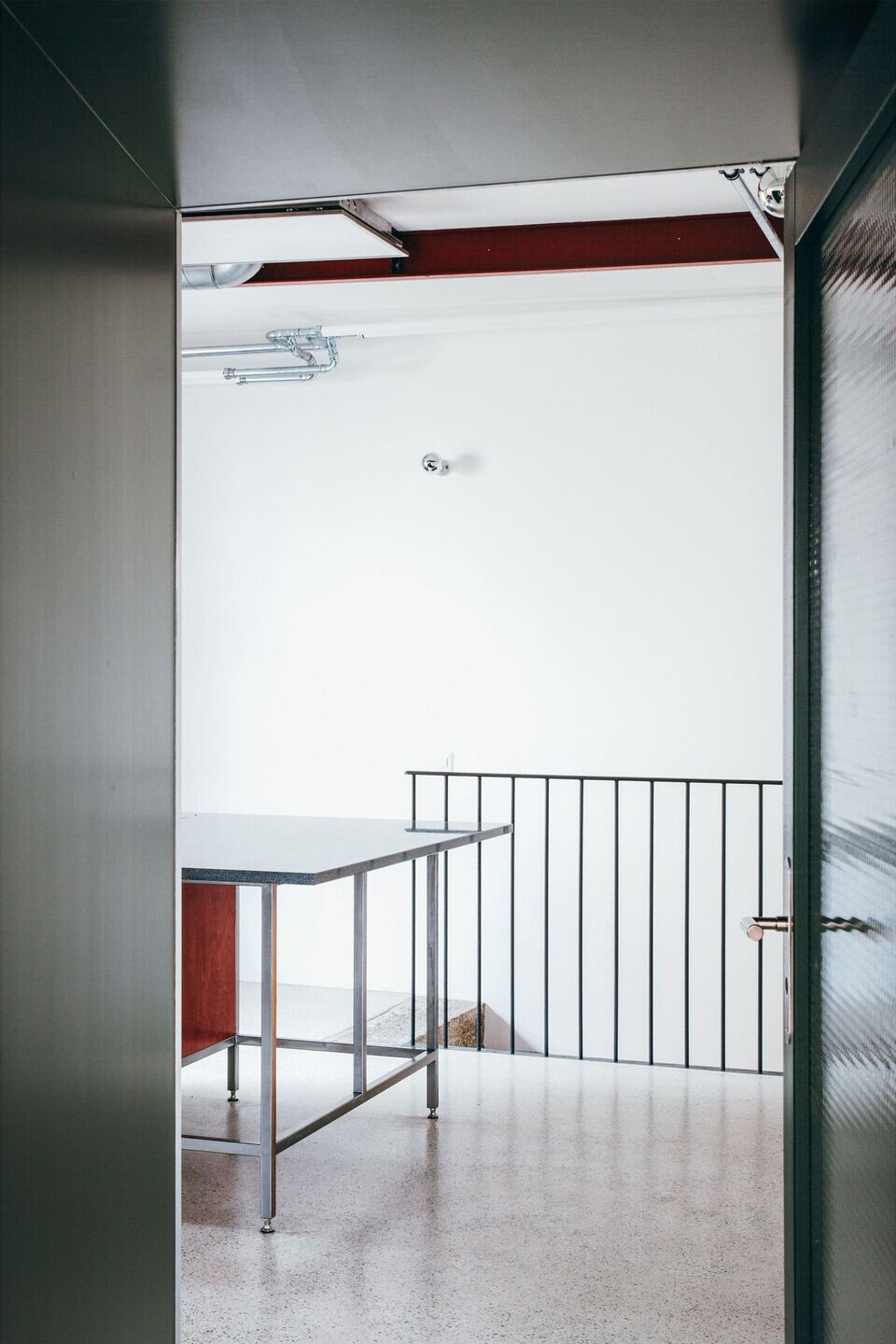
The introduction of new functions in the house is part of the evolution of the house, the work being undertaken in an almost archaeological manner: understanding the existing, reinterpreting, reusing elements that have become obsolete and outdated instead of eliminating them, finding traces of the past in the materials, understanding the previous modifications, repairs, transformations made by many actors over the last 200 years.
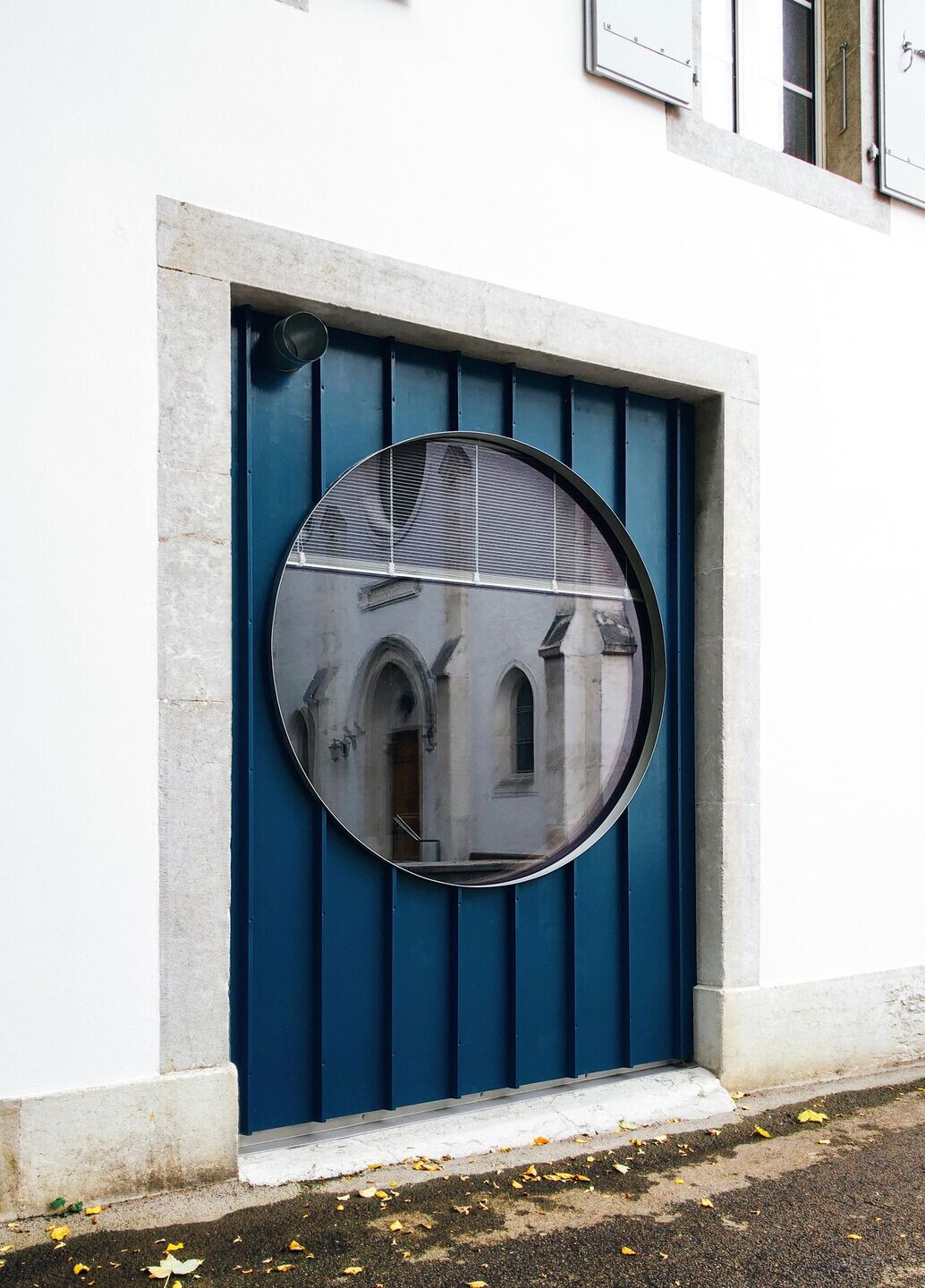
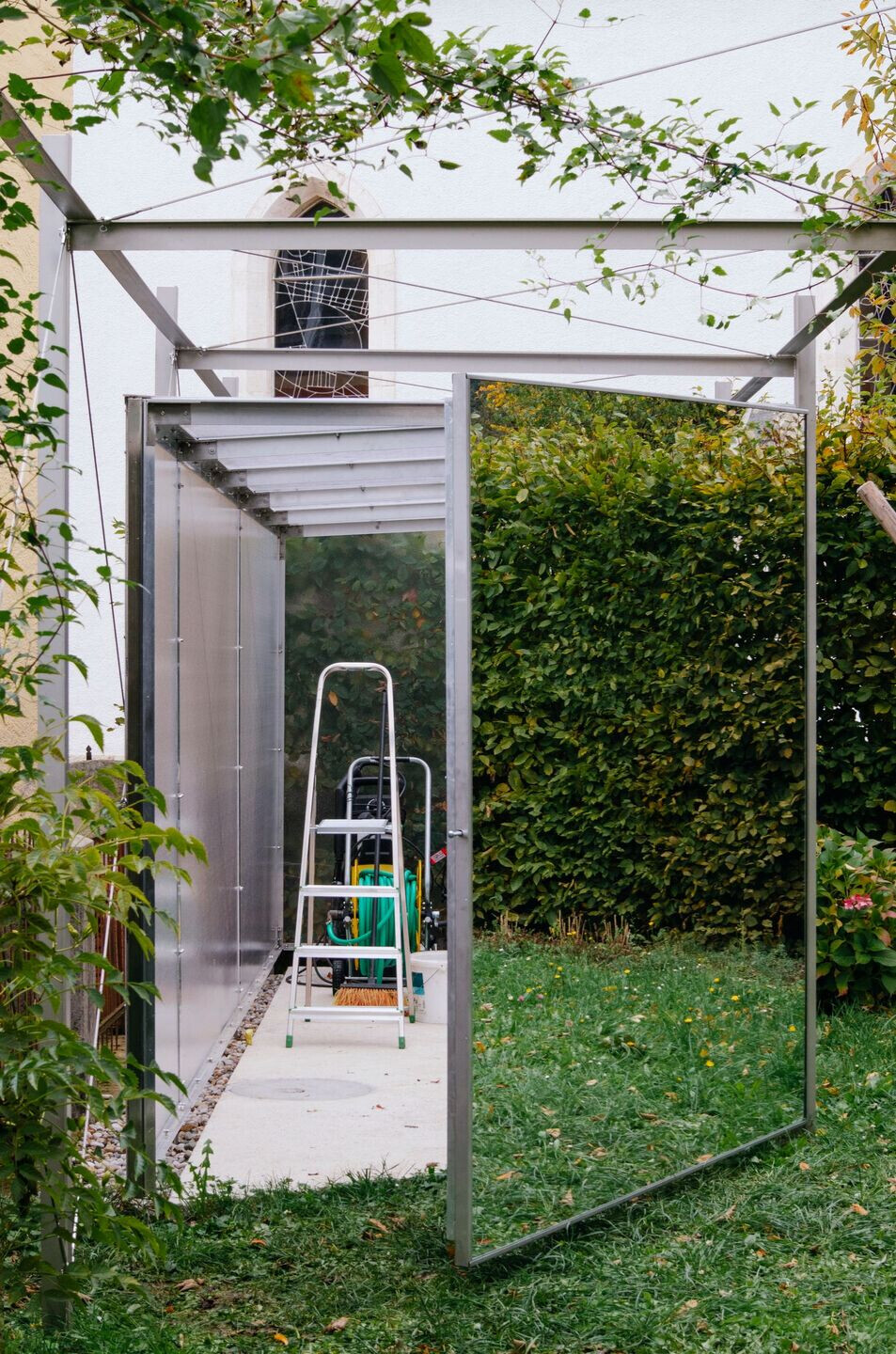
The new interventions revive the daily use of the building: the new kitchen, stairs and entrance hall, the buffet room, the follies in the garden, are articulated in the different periods of the construction. The devalued, almost forgotten parts of the building are reactivated, reconnected in an endless walk through the floors and into the garden. The building becomes the gathering place of the village chaps after work.
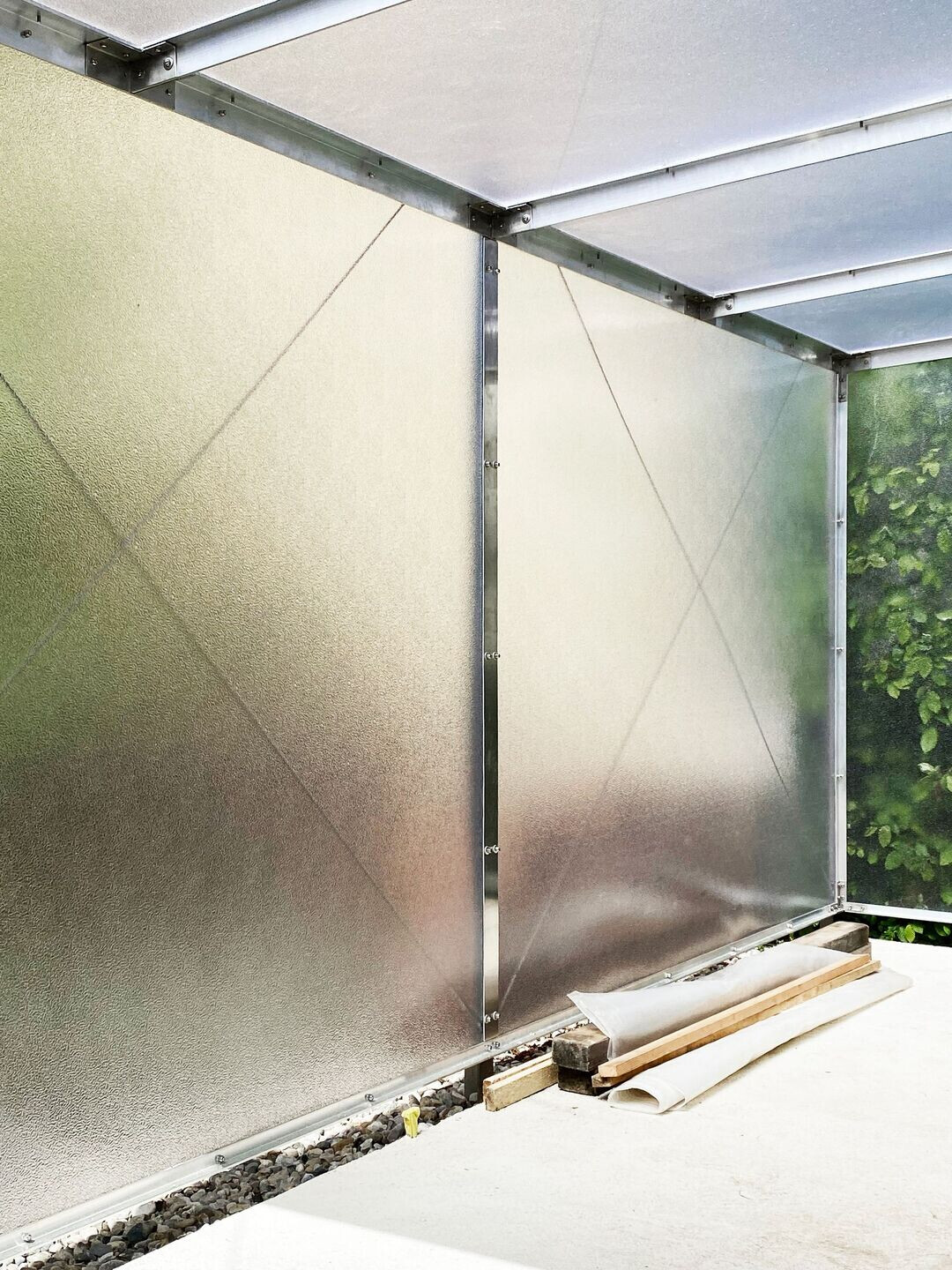
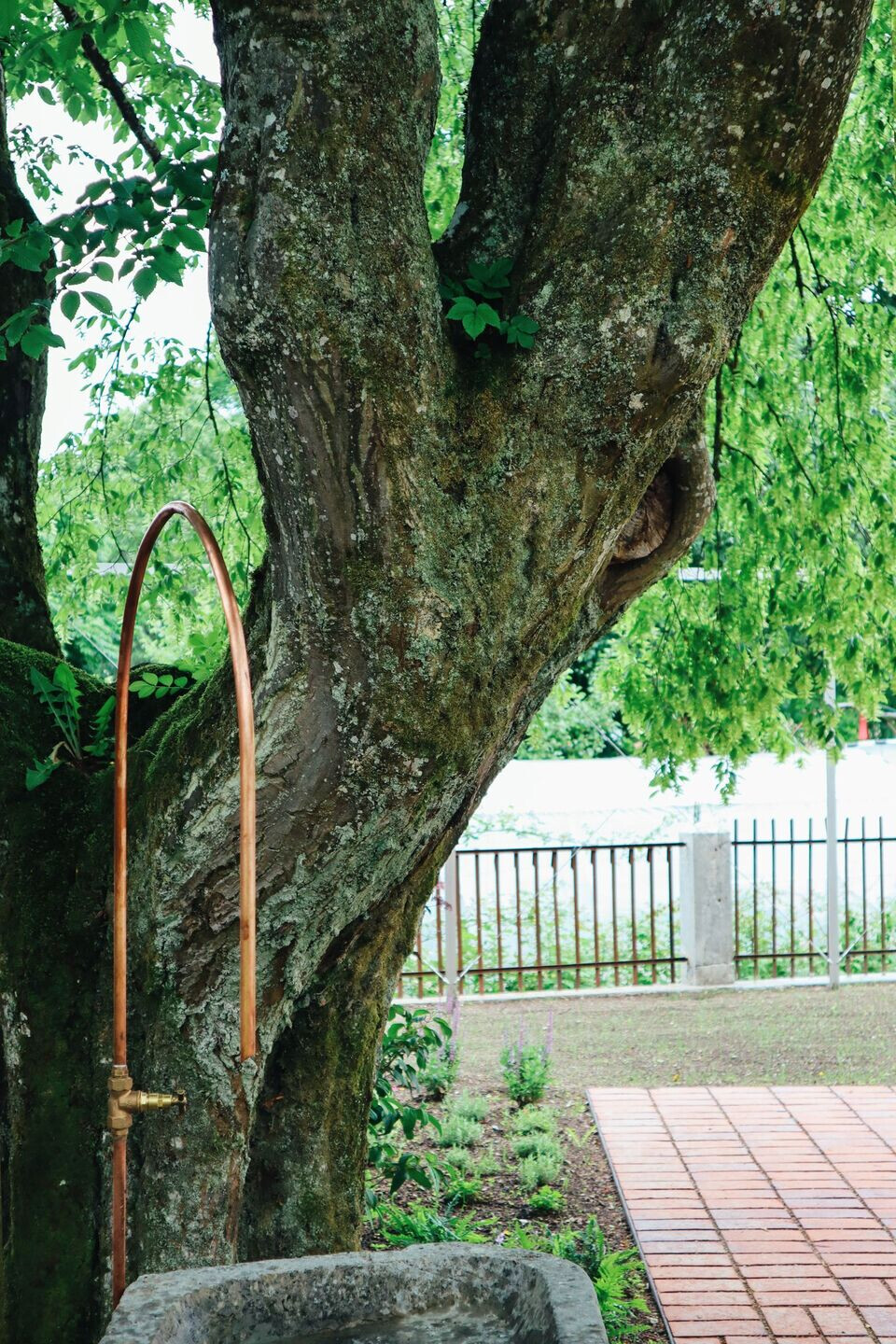
The project intervenes by acupuncture on the building: the interventions appear clearly between the existing parts. They are not hidden. On the contrary, they are marked between the old elements that they link, such as the large circular opening in the façade that marks a punctuation along the alley and resonates with the eye of the church that faces it.
Material Used:
1. Facade cladding: Lime plaster, Thierry Codoni
2. Flooring: Polished concrete
3. Doors: Diverse, Olivier Favre
4. Windows: Diverse, Olivier Favre
5. Roofing: Messing, Daniel Geiersberger




































