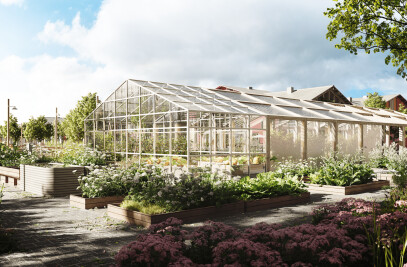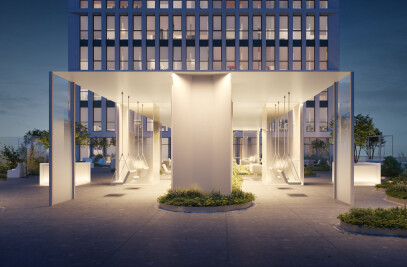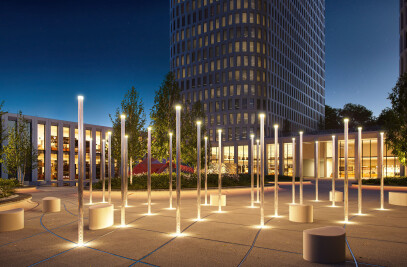The work on the landscaping of the Opus - is primarily the work on the sculpture of hills that form the yard area.
We paid special attention to greening and lighting. The sculpture of the hills in the courtyards is emphasized by the low-lying plants, and the basis of the volume forms large bushes and trees. In the surroundings of the greenery were placed recreation areas with swings, loungers and hammocks, organically inscribed in the hill. The selection of the assortment was based on seasonality. The lighting is integrated into the landscaping and coexists harmoniously with each other and also emphasizes the sculptural shape.


It is also worth mentioning the promenade space in the business center area. It is a planar sculpture filled with functional areas for employees of the business-center. Here you will find: smoking area with shade, coworking (waiting area), sports area with tennis tables. As a promenade cover we use architectural concrete with inclusions of natural granite, identical to the tracks of the complex.


Specially for the project, we developed a collection of small architectural shapes: down to the holders of umbrellas. We used tactily pleasant materials: oak boards for seats, architectural concrete with granite inclusions and satin steel as the basis for the small architectural shapes.




















































