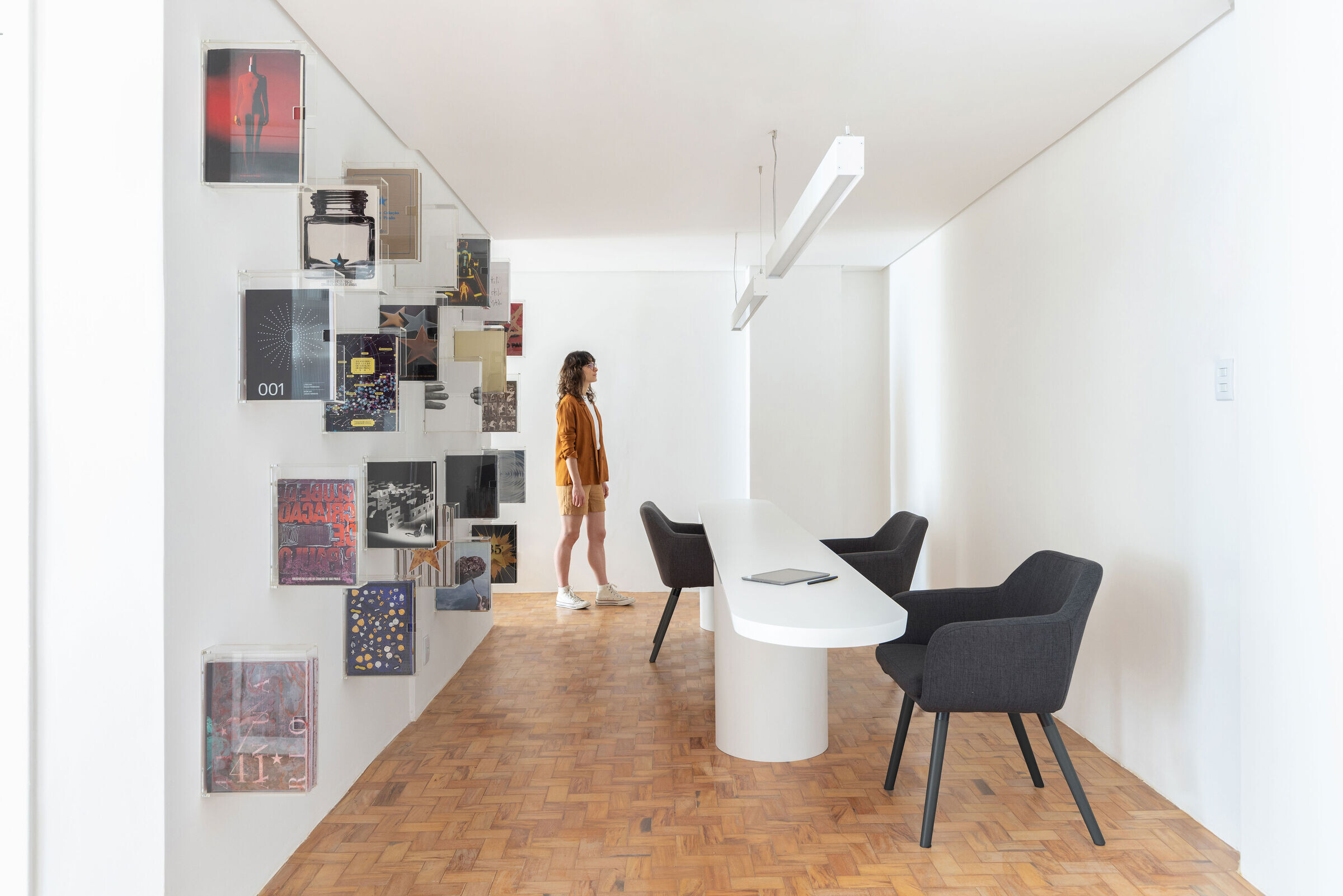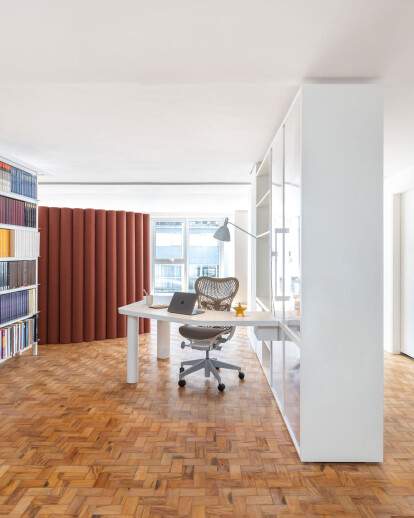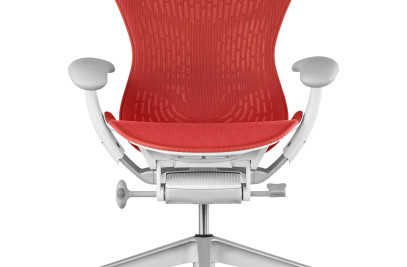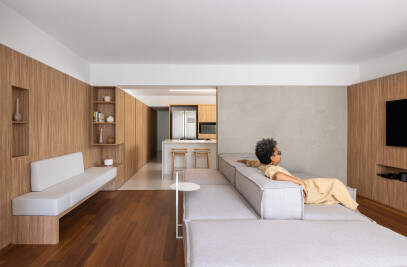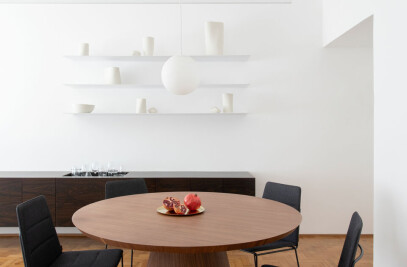When entering the Clube de Criação office, you are immediately embraced by a diffuse and abundant natural light that fills the room. When the light fills every corner of the walls, a clear division of the space appears, despite the open floor plan. This division is reinforced by the casework and furniture that suggests the use of each space, but allows the appropriation of it by each different user.
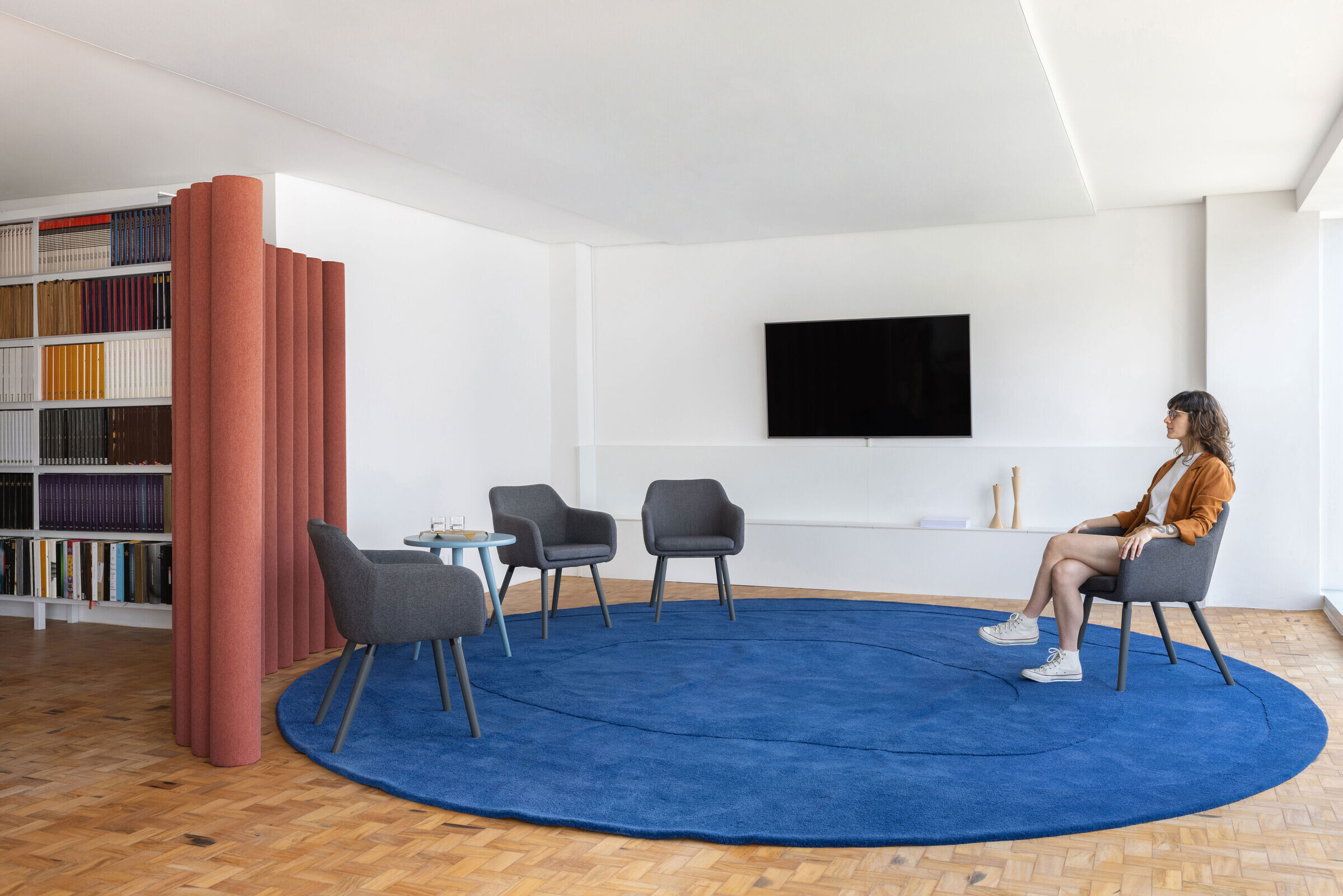
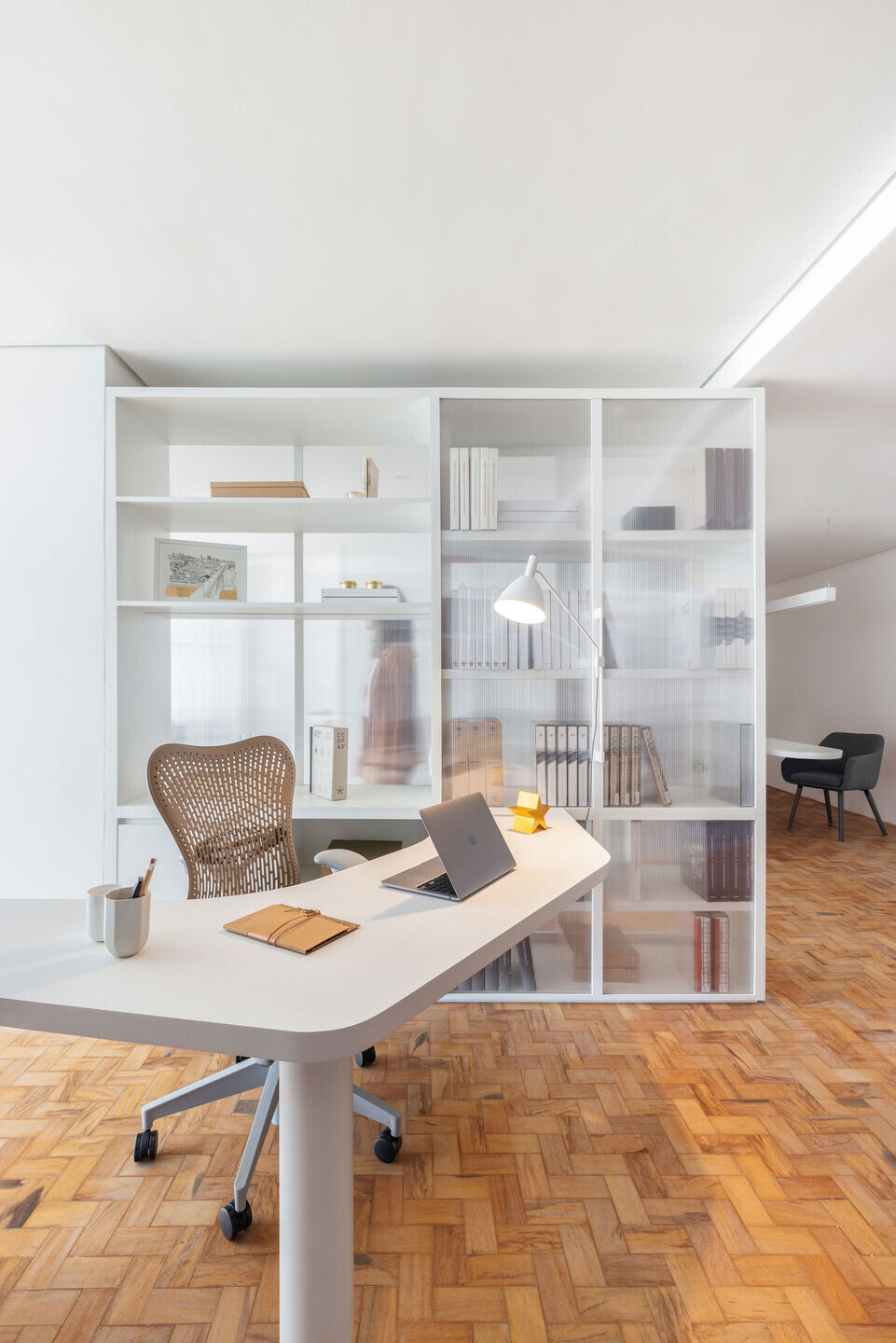
The room screen, designed to provide privacy and acoustic comfort, was divided in two parts that can be separately used, and positioned wherever necessary. One of the sides of the work table can be detached from the main body, designed as a single work surface for all the staff with no definition of seats.
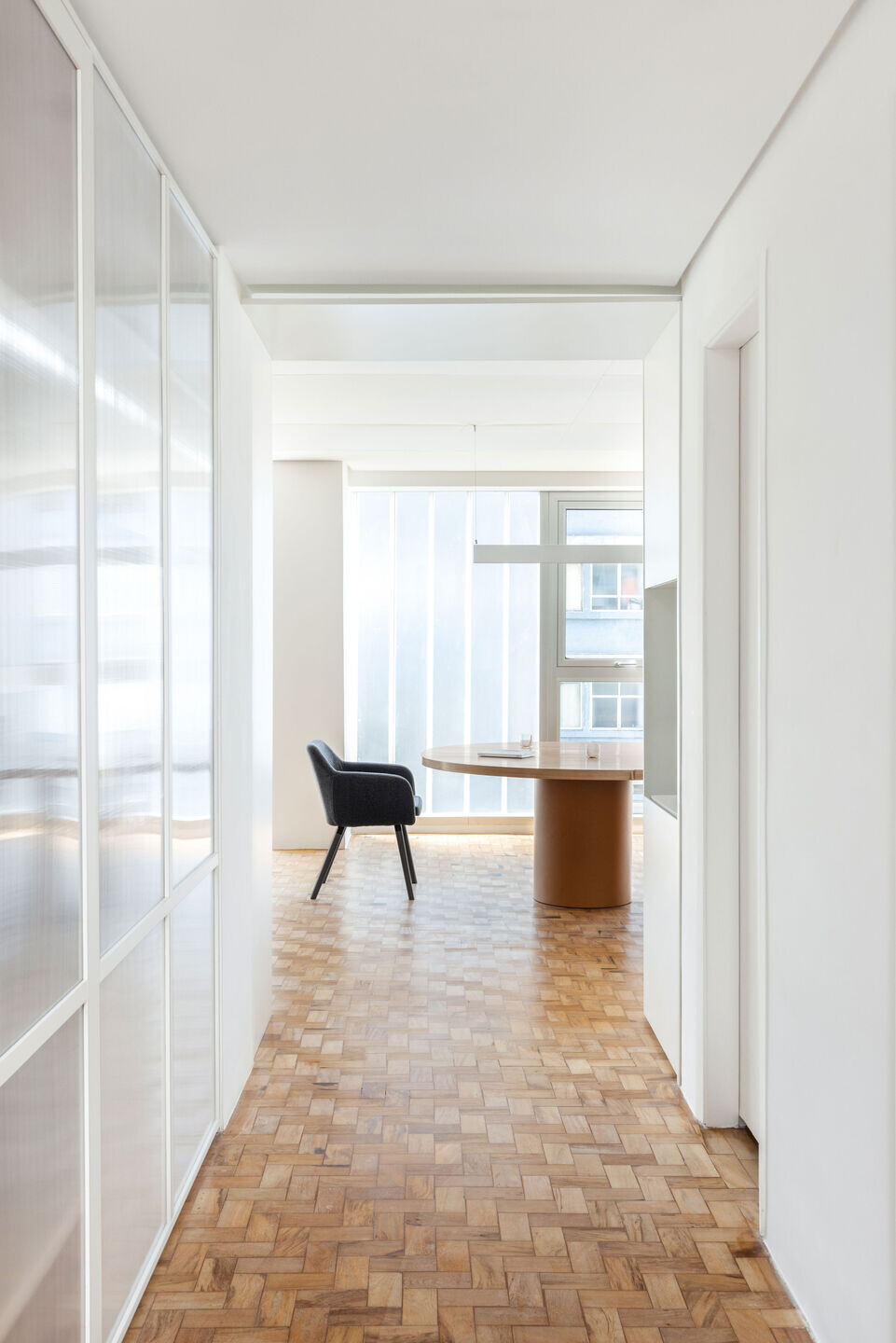
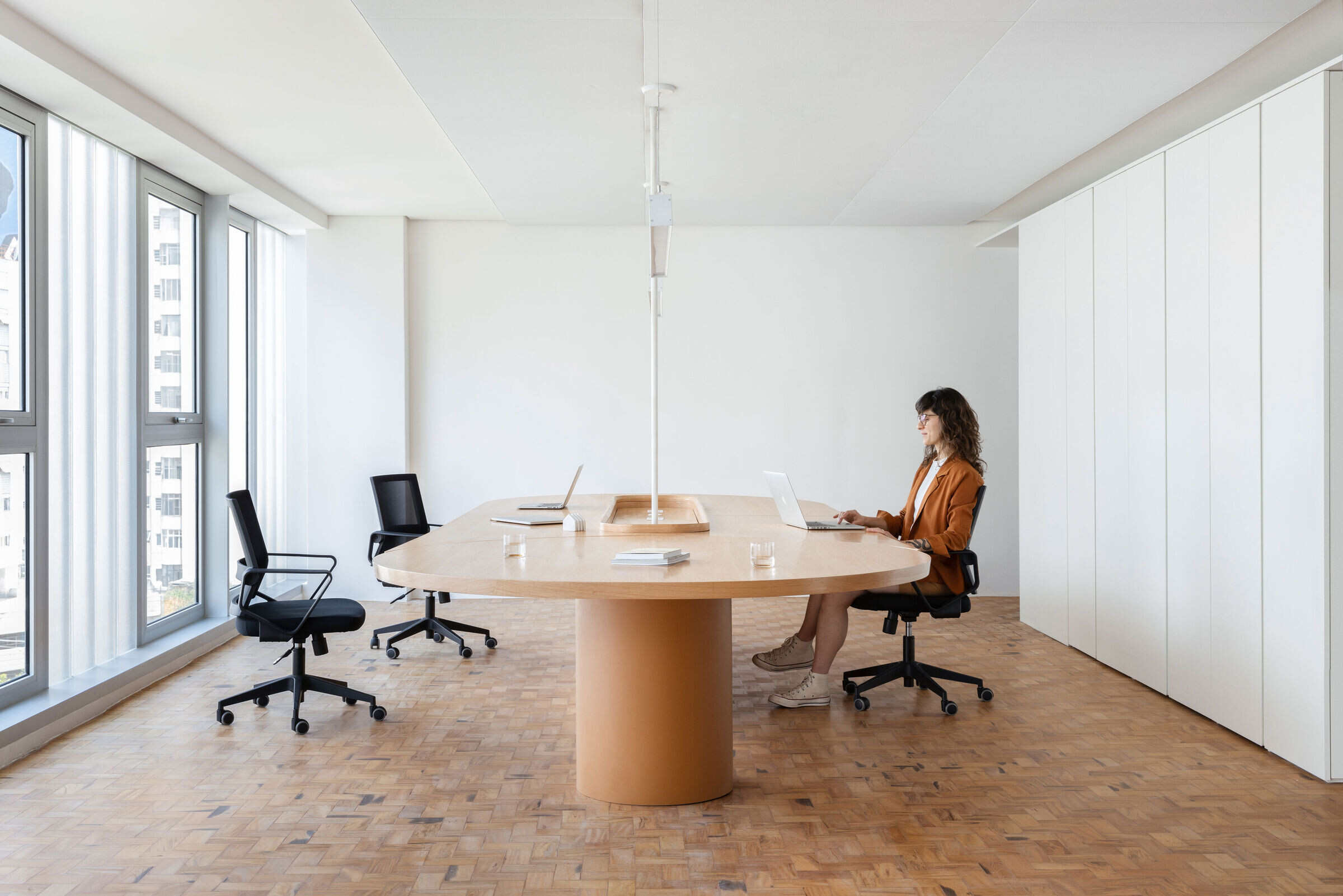
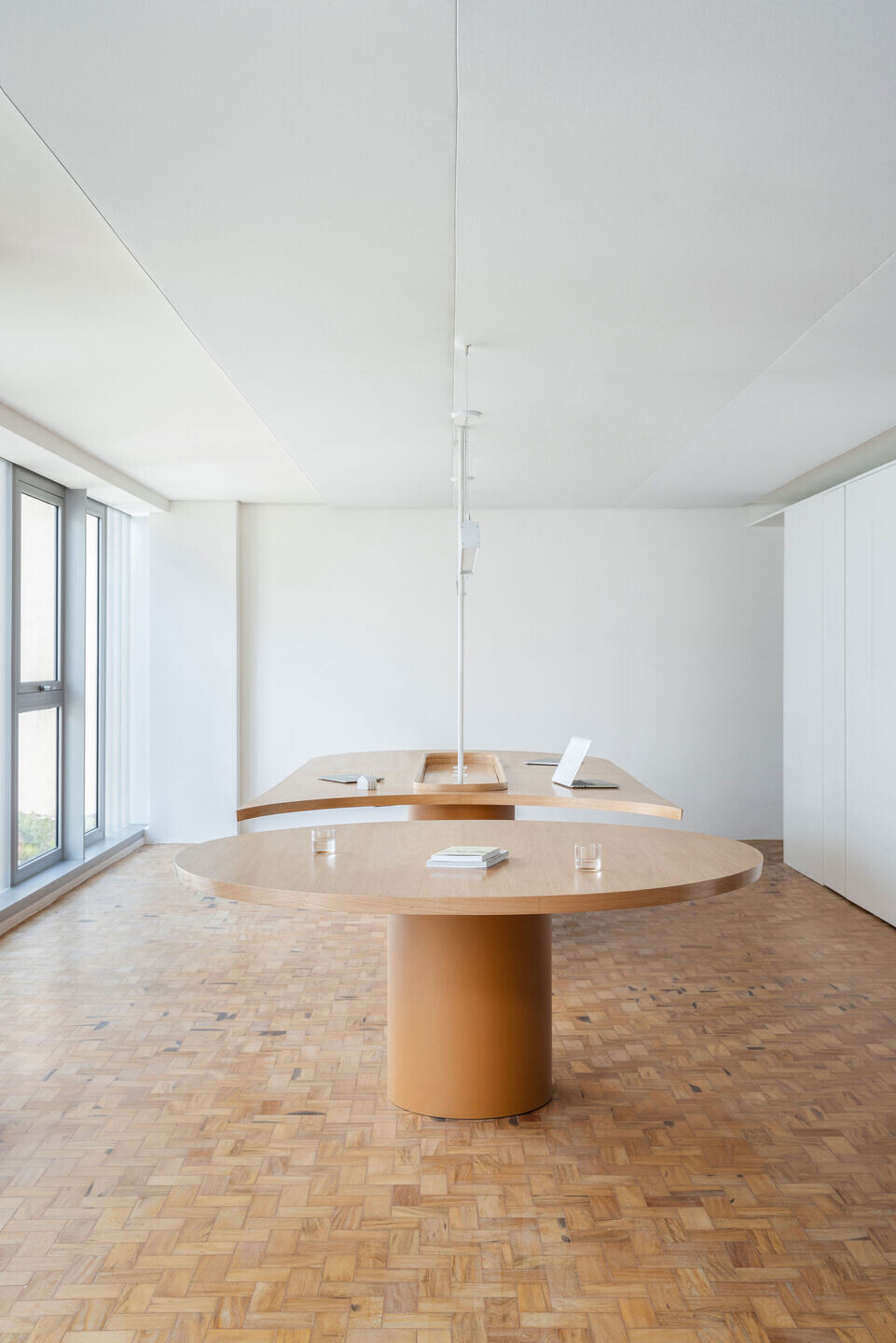
The same thought was applied to the meeting room, with no defined layout, but it suggest a round table format thanks to the rug, reinforcing the proposal of inclusion and diversity in the organization. The casework provides a lot of room for storage, supports the indirect lighting, also allows the natural light to invade other spaces through the translucent polycarbonate doors, while also keeps the privacy in the circulation behind. The white color is used as a conductor for the light, while also highlighting the creative activity of the organization. Other colors show up in the workspace, meeting room and in the yearbooks produced by the organization, that are exposed in the metallic shelves, or the acrylic boxes designed to highlight the yearbooks covers.
