The Coconut Grove Gatehouse project provided a unique challenge to create a structure that is simultaneously formidable and monumental; and dissipates into the landscape. The client owned a vast track of pristine land facing Biscayne Bay in Florida’s desirable Coconut Grove and wished to develop the site as a unique and private residential community to be called Grove Estates.


The original brief requested the creation of a substantial multifunctional entrance feature which would provide a future home for security, reception and all other concierge logistics management for the property’s multiple residents. Given the site’s exceptional natural beauty, however, the RGA team was requested to have this dominant and physically secure entrance also simultaneously blend seamlessly into the environment. When the original owner sold the property, the new owners so valued and appreciated the original design for the entry pavilion they maintained it as the Gatehouse for their personal private residence.
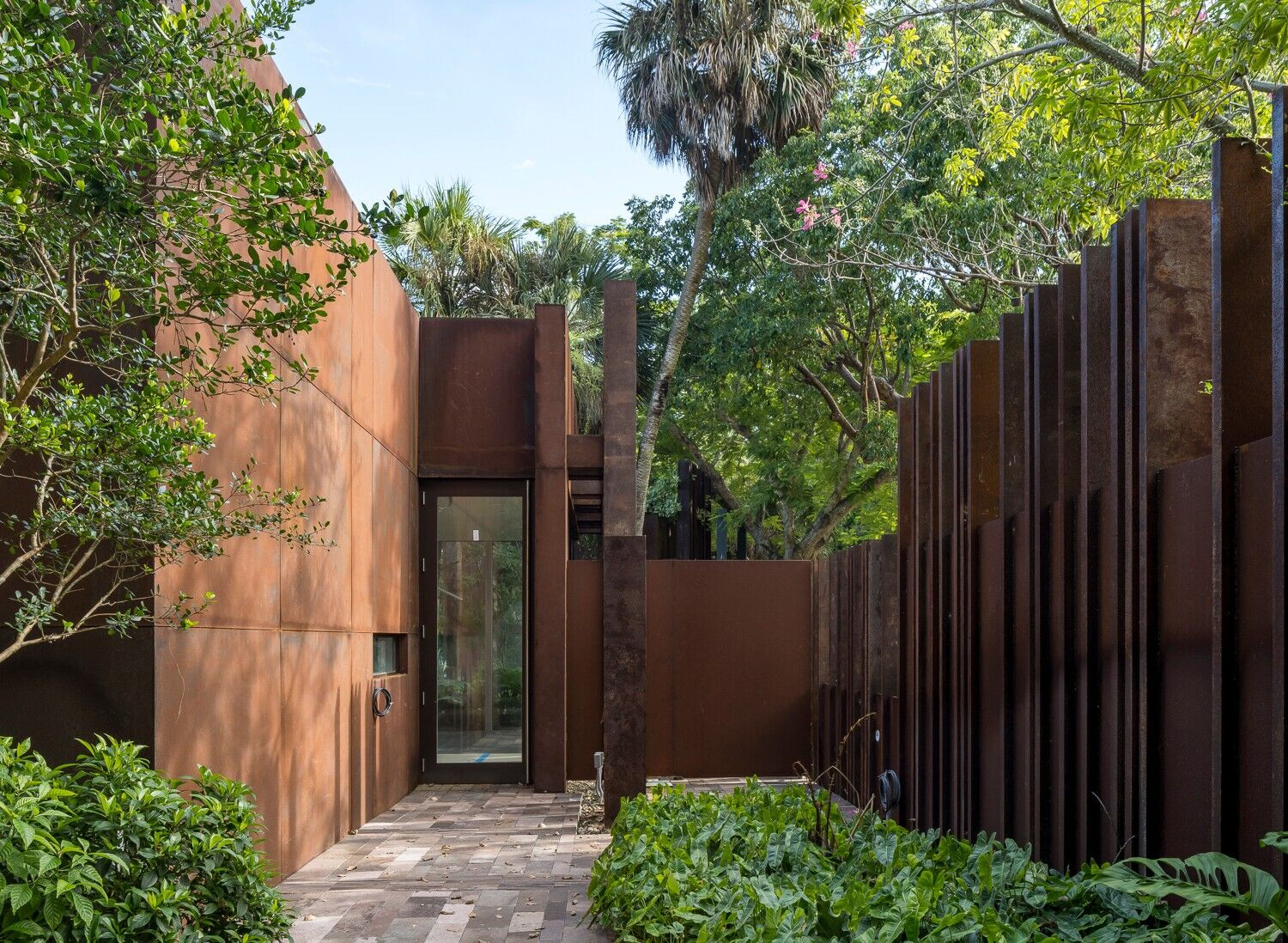
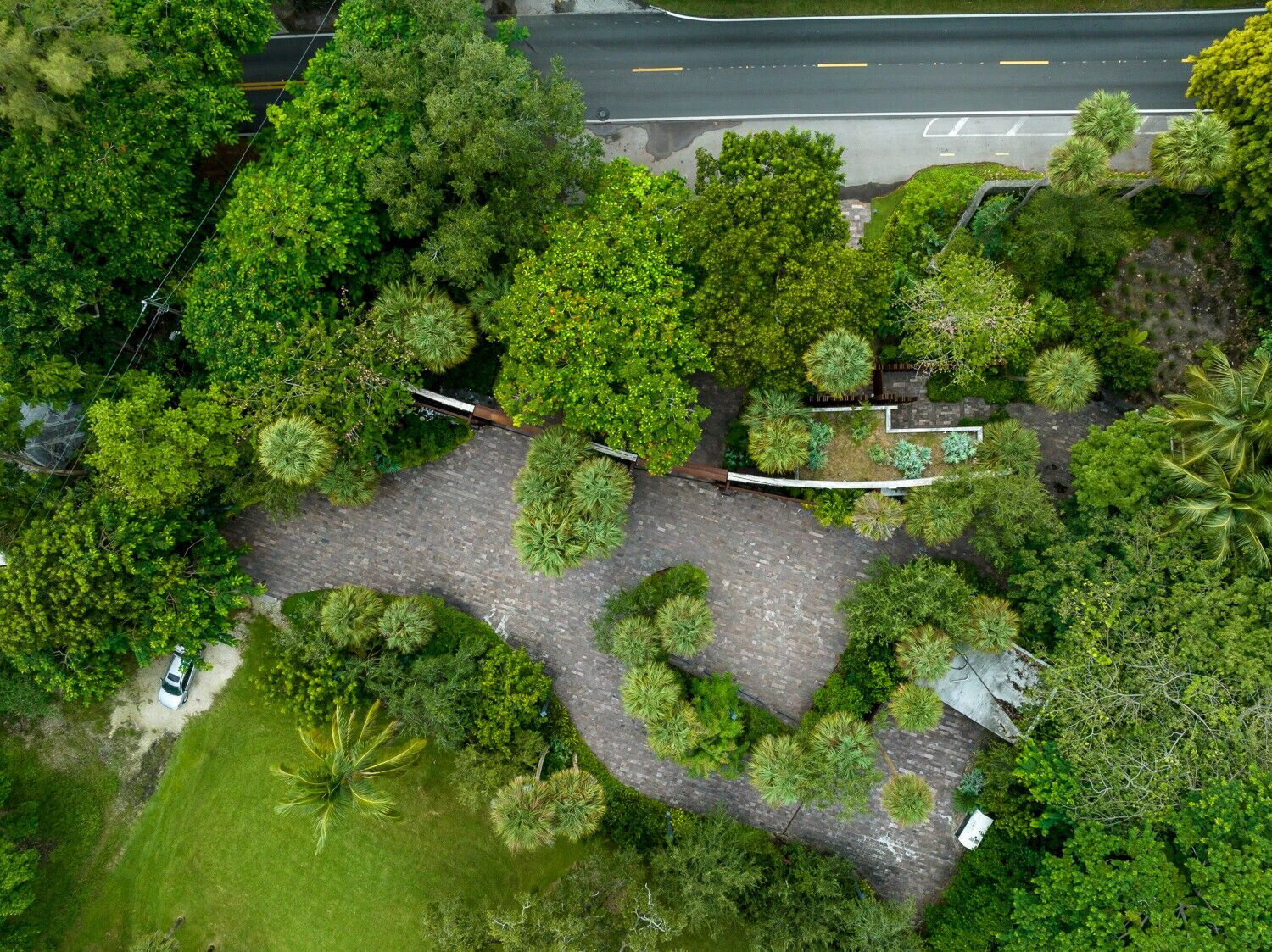
The entry wall, gatehouse and concierge pavilion are designed specifically to both disappear and yet still retain a stately presence within the landscape. Working closely with landscape architect, Raymond Jungles, a structure was developed that intertwines into the lush tropical foliage. The material palette of silver travertine and rusted Cor-ten steel at times recede and advance into the environment.
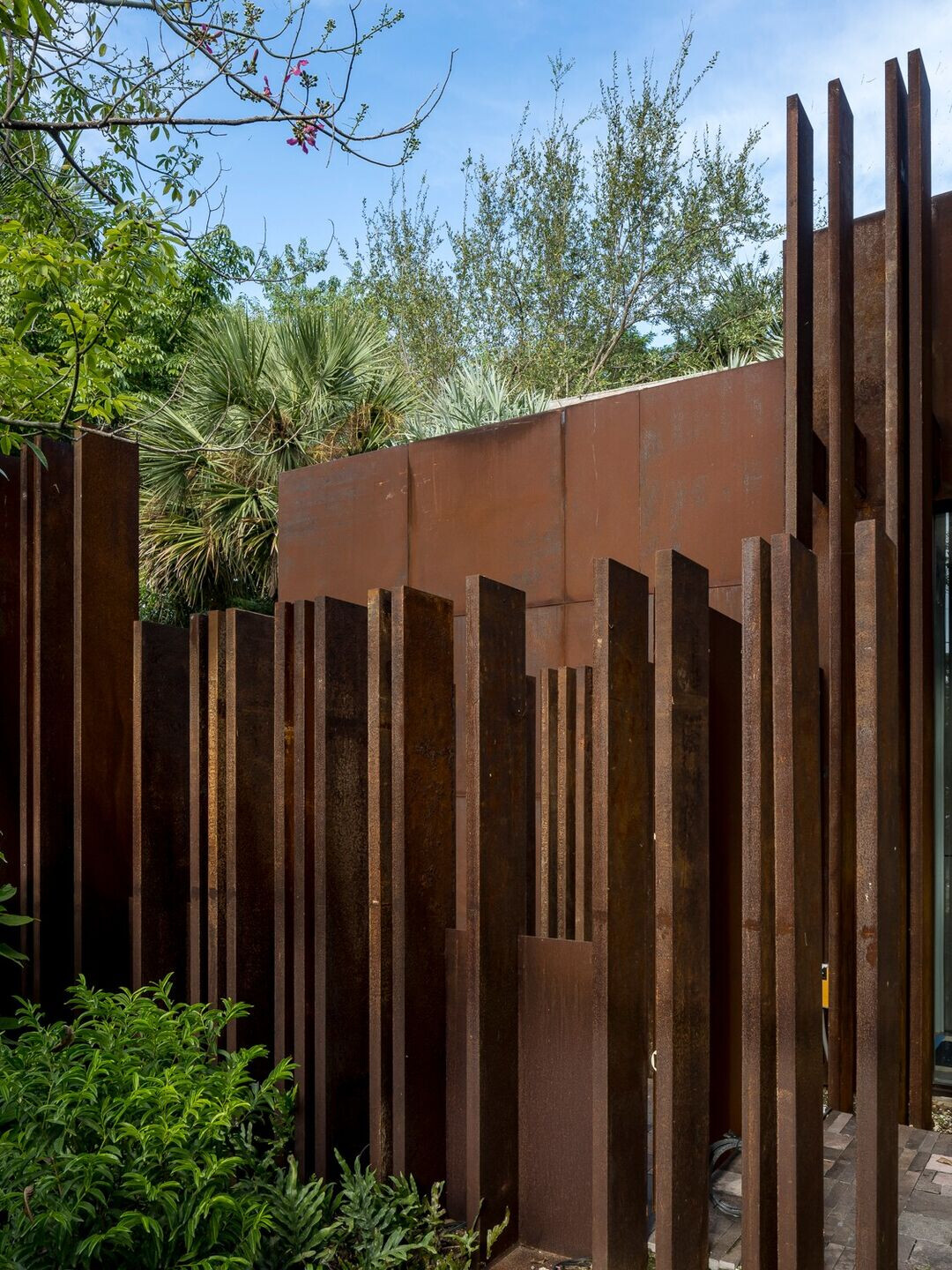
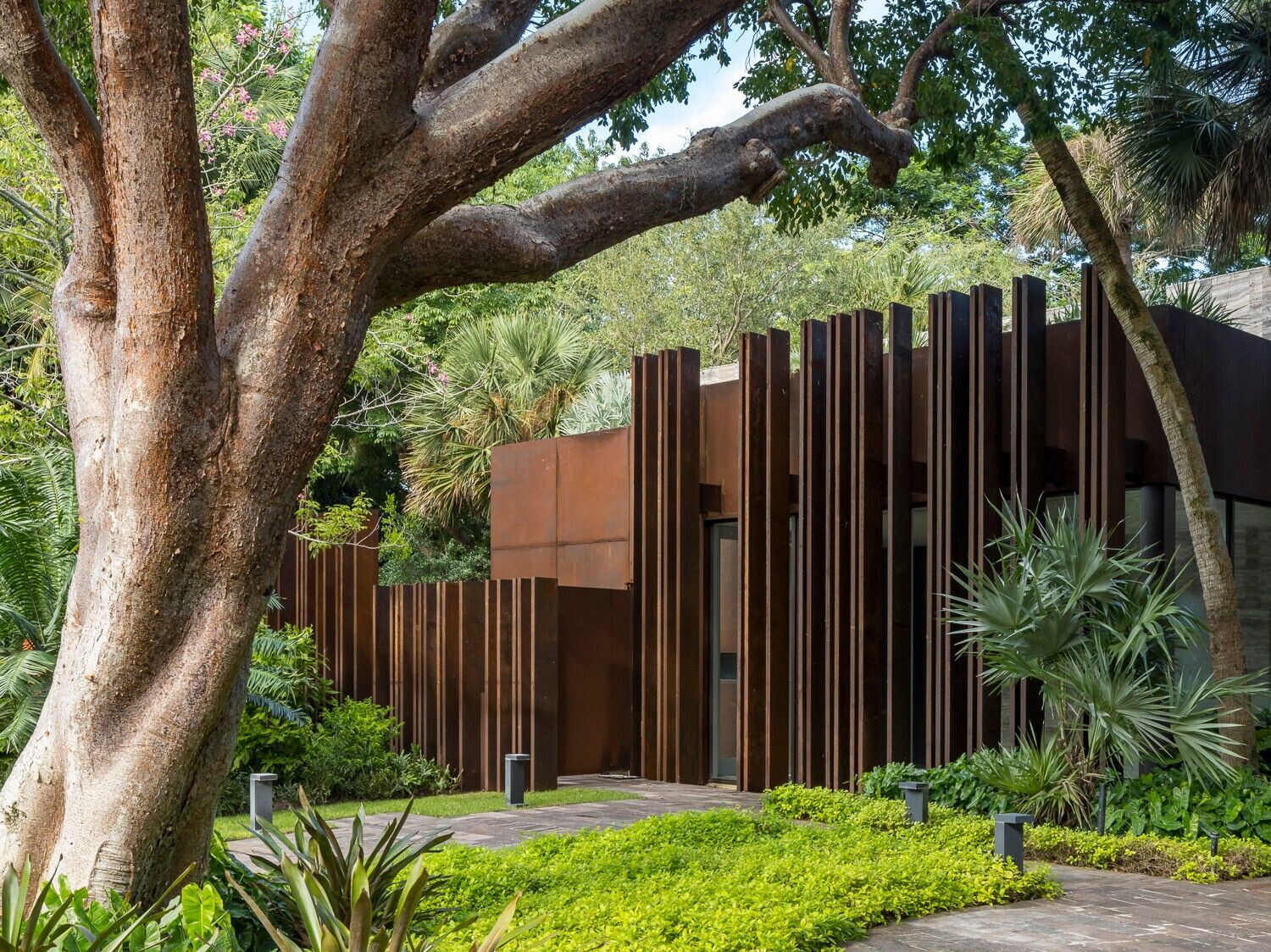
The Cor-ten steel defines each programmatic space. The use of vertical Cor-ten steel louvers creates a continuous relationship between all elements and allow the façade to become an integral part of the landscape. The silver travertine stone walls encapsulate the various elements of the entry feature. The imaginative combination of these disparate elements provides for lasting impressions of commanding protection and integrated connection within the natural beauty of South Florida.
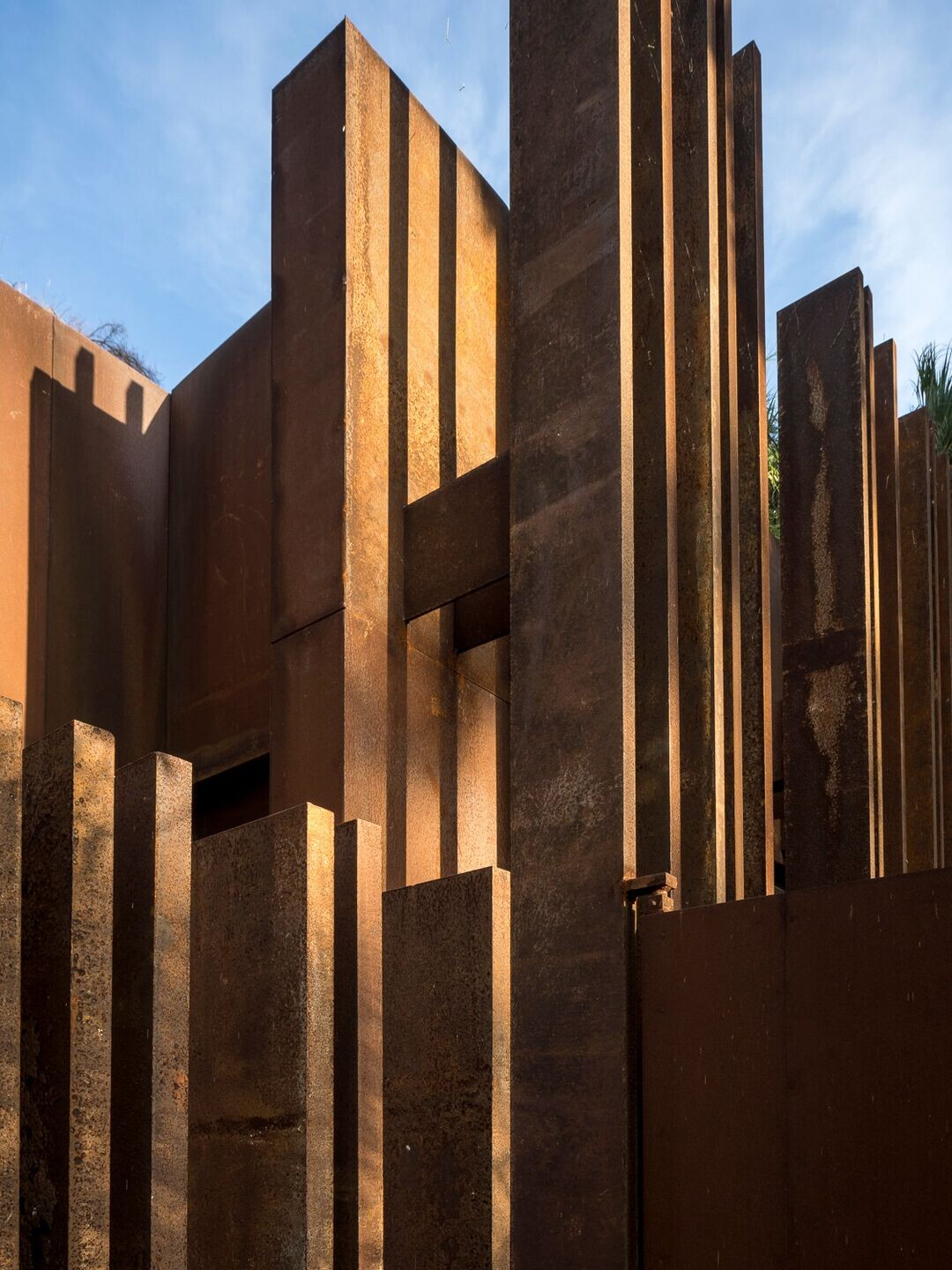
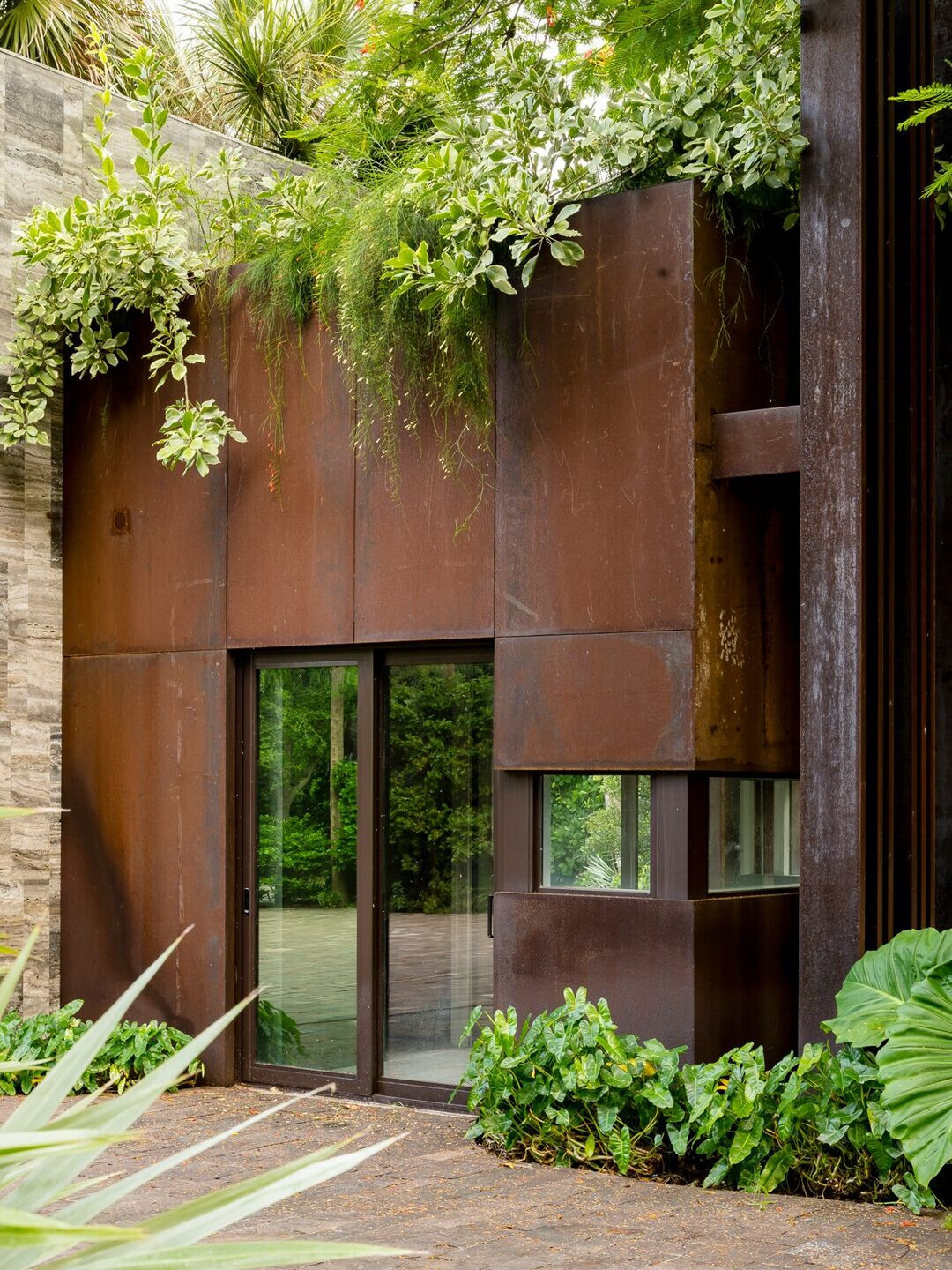
Team:
Architect: Rene Gonzalez
Landscape architect: Raymond Jungles
Contractor: Dorlom Construction
Structural eng: US Structures
MEP: Vidal and associates
Photography: Michael Stavaridis
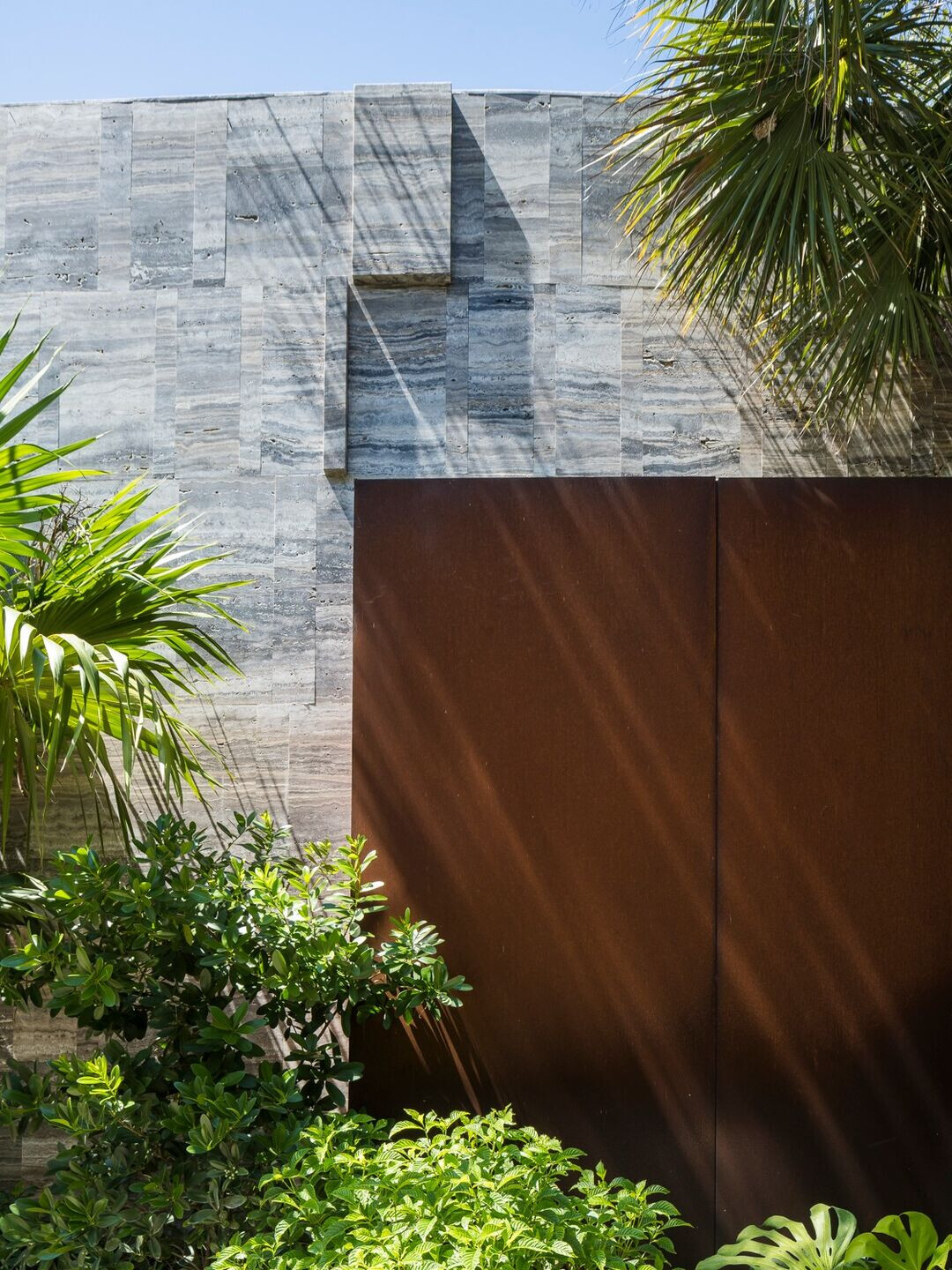
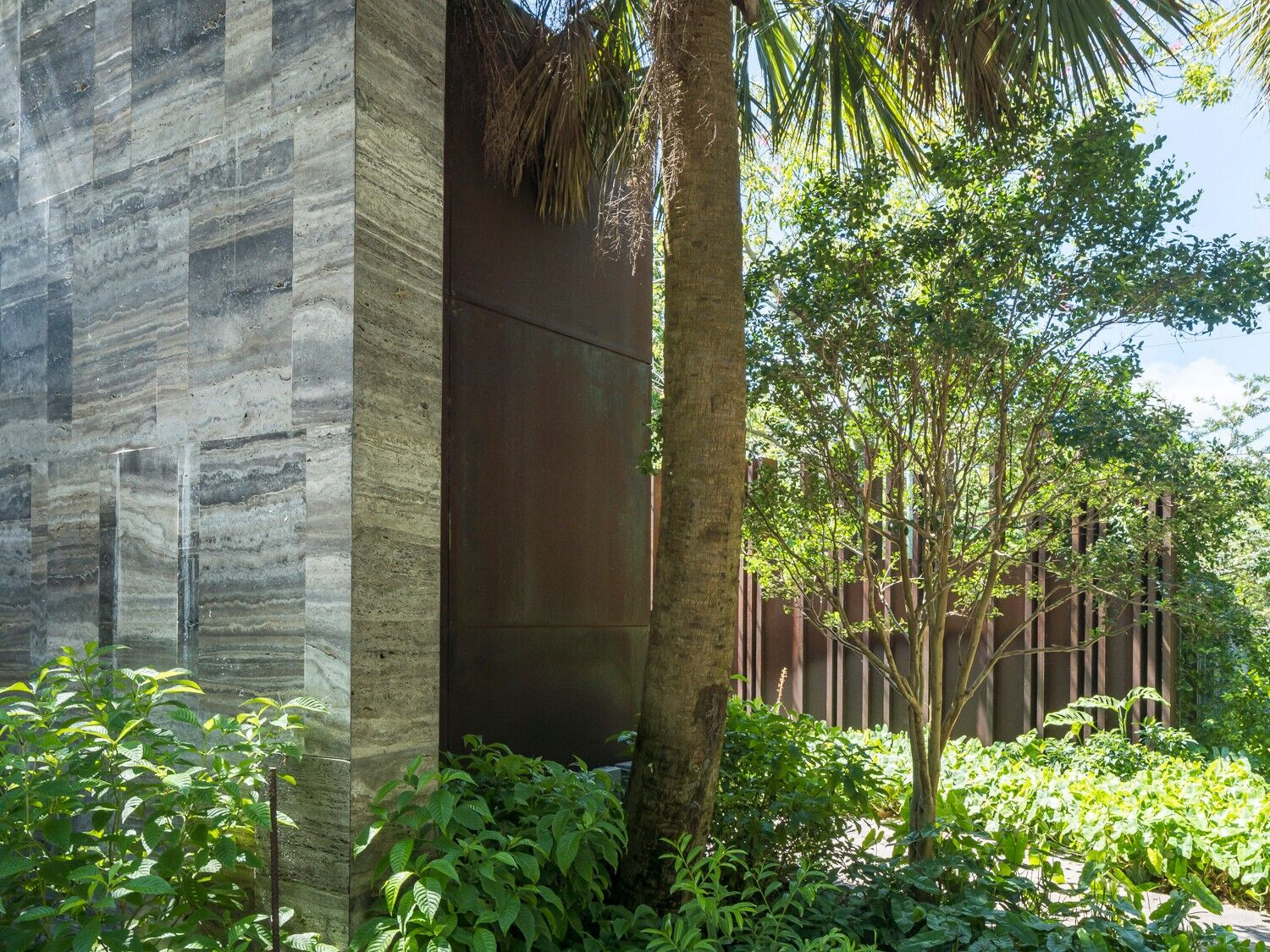
Material Used:
1. Corten steel: Silver travertine
2. Facade cladding:
Corten Steel – custom – fabrication and installation by V Ornamental llc
Stone: Silver travertine unfilled and honed – supplier: Piedras Intl.
3. Flooring: Silver-Grey stained wood
4. Doors:
PGT – Series 3500 installed by CDM windows and door (sliding)
Aldora - Summit installed by CDM windows and door (entry door)
5. Windows: PGT – Series 3500 installed by CDM windows and door
6. Roofing: Hydrotech
7. Interior lighting: Alloy LED, 3” LED spot by Element
8. Interior furniture: Walnut & Silver-Grey stained wood - Millwork and custom furniture by CG quality woodworks


































