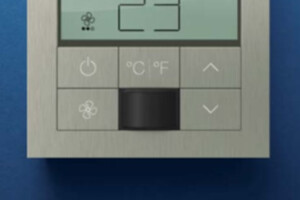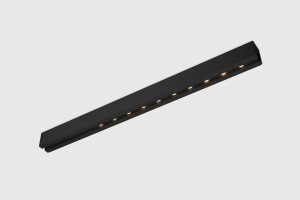In 2018, RGA completed the first in a series of elevatedresidences in the city of Miami Beach,which specificallyaddresses the serious challenge of sea-level rise. Thethreat of this condition has grown exponentially, andthe city is actively responding by elevating streets andspending millions of dollars on pump stations to mitigatethe situation. On private properties, new rules are beingimposed that would require houses to be at higher groundand seawalls to be raised.
In response to this acute risk, this house is elevated onstilts, both acknowledging traditional precedents whileadapting to contemporary living in harmony with thechanging environment. Like the indigenous tropical andsubtropical Mangrove forests in tidal areas, which protectcoastal zones from erosion, storm surge and hurricanes,the house touches the ground very lightly. With gardens,and areas for parking and storage at the ground level,its raised living areas provide safety for the inhabitantsduring hurricanes and flooding, and contribute to the sensation of being removed from urban activity of thesurrounding neighborhood.
The Florida Seminole Indians used similar methodselevating their Chickee huts in the early 1800s toprovide protection from wet ground and vermin, and forventilation. Later, in the 1930s and ‘40s, a communityof houses named Stiltsville was built over the water inMiami’s Biscayne Bay as a decadent refuge. By capturingthe essence of these varied sources ofinspiration, theproject embodies the qualities of its place and embraces arelevant design solution.
The elevated living areas hover over a sculptural garden ofrolling tropical vegetation, which provides drainage and isa changing, organic element depending on the fluctuatinglevels of the water below. At the top of a retractable bronzestair, one arrives on axis with a long lap pool. Interiorsare accessed through grated metal catwalks that furtheremphasize the delicate connection between the groundand the living spaces.
Designed as a vacation home for a client living most ofthe year in a colder climate, theresidence is organizedwith an entwined relationship to the tropical landscape.Surrounded with glass along its edges, tilted concretewalls appear to float and allow light to spill into the house.















































