Architects were challenged with a task to design a space for work and leisure mainly targeted at the new generation.
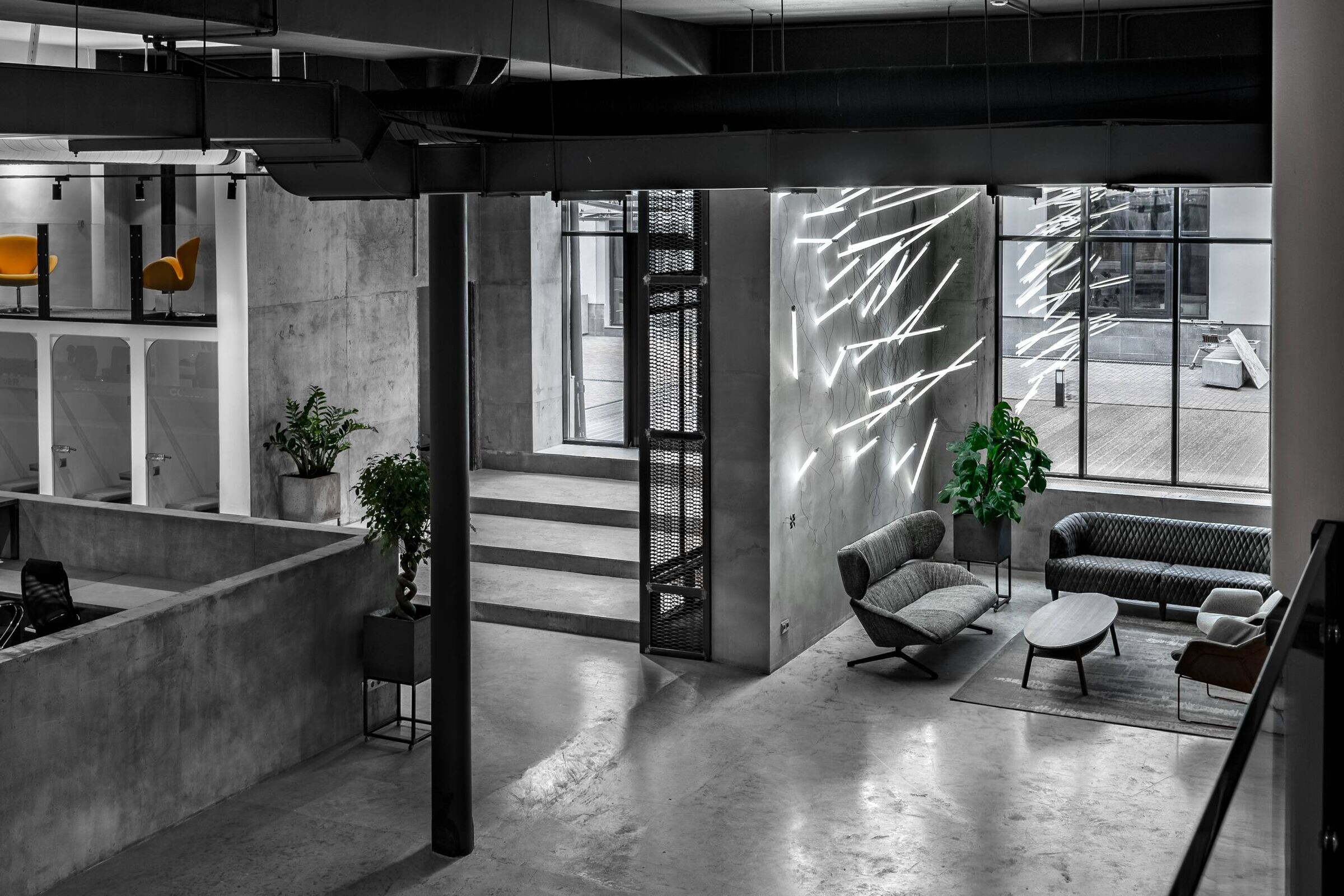
Now let the architects take the floor:
Our analysis revealed that people in their twenties to mid-thirties are unique for bringing in new professions. Not that long ago bloggers, data-scientists and many other occupations related to marketing, video-production or programming hardly sounded like a real thing one can do for a living. Today these are whole independent domains steered by the new generation.
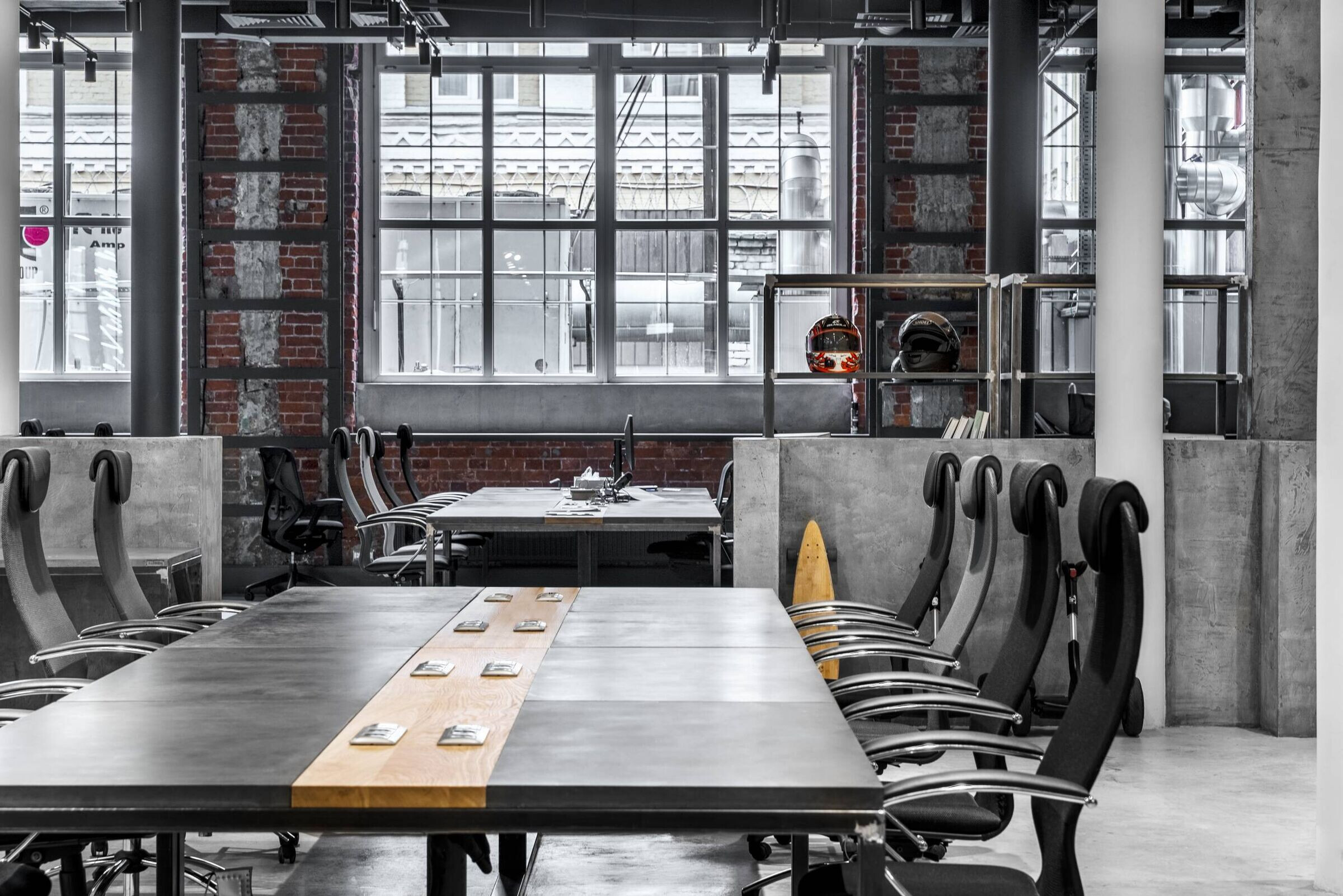
Thinking differently means working differently. Multi-tasking at work calls for a cross-functional space. To make the process more efficient and help switching between tasks quicker, we arranged for chillout areas and those for vibrant activity.
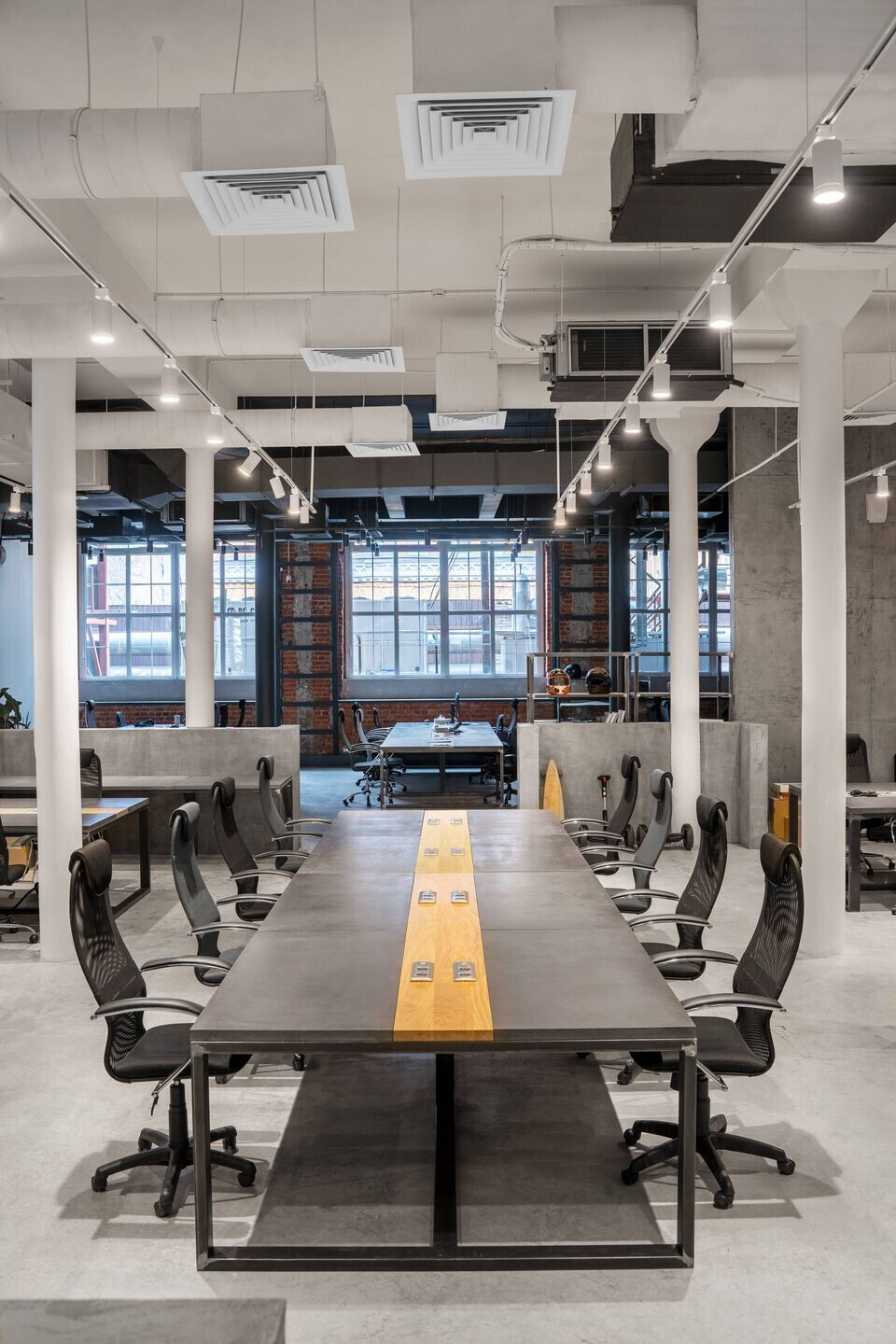
Our design is inspired by the concept of a Street and an Avenue with tiered stalls at the junction. Along the Avenue there are lounge areas, small meeting rooms, cubicles for Skype conferences, open-space for individual work; down the Street there are coworkings and utilities: kitchen unit and restrooms. 100% light and sound-proof Darkroom for focused sound and video production turned out to be a very special place.
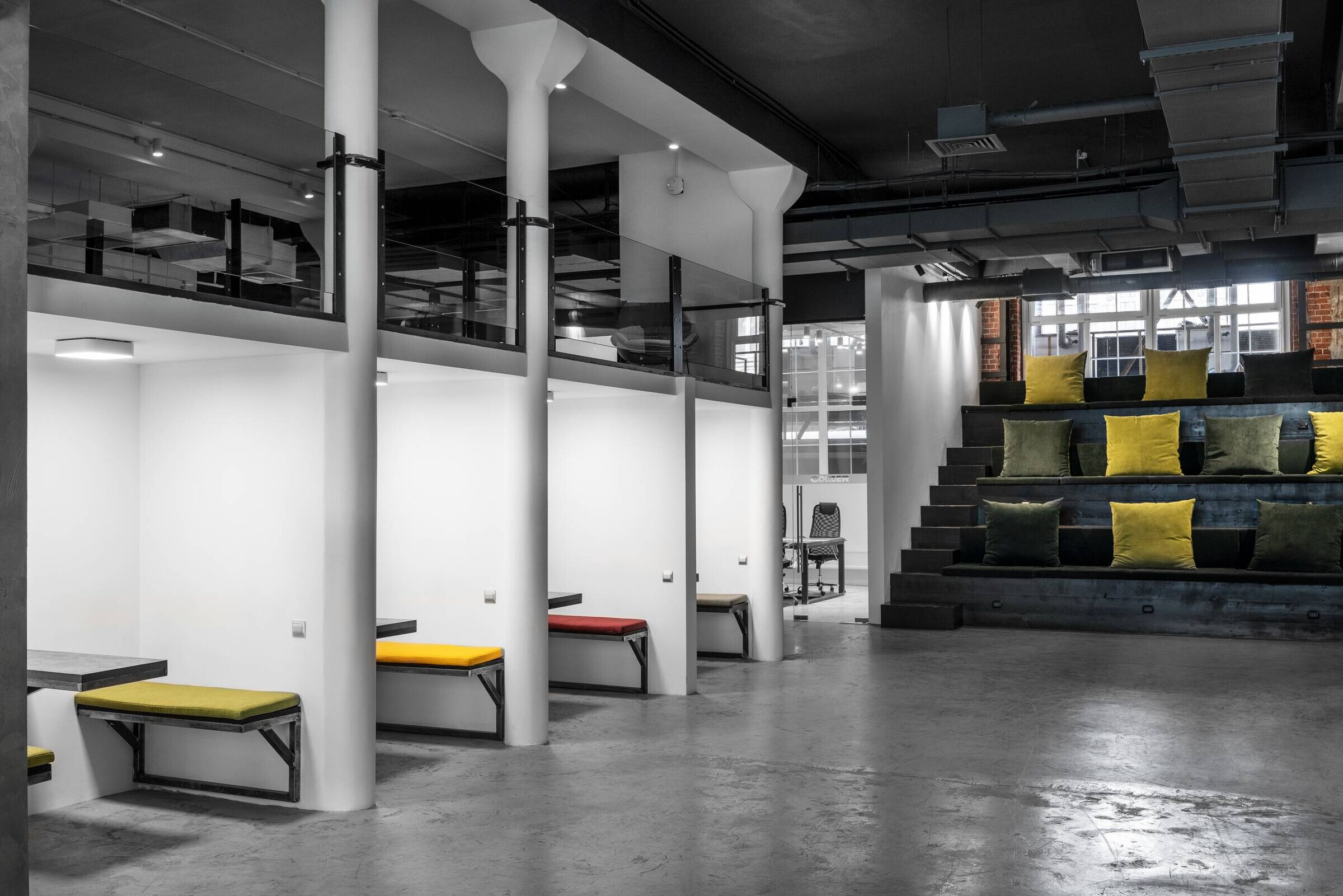
In this case our ultimate goal was to treat the legacy of a historical industrial site as carefully as possible. We were perfectly aware that a late XIX century textile mill had existed for a hundred years before we invaded. Respect towards the historical building was the essential principle behind our decisions. Whatever we do had to be reversible so that someday in the future the original site design could be restored without damaging the building structure.
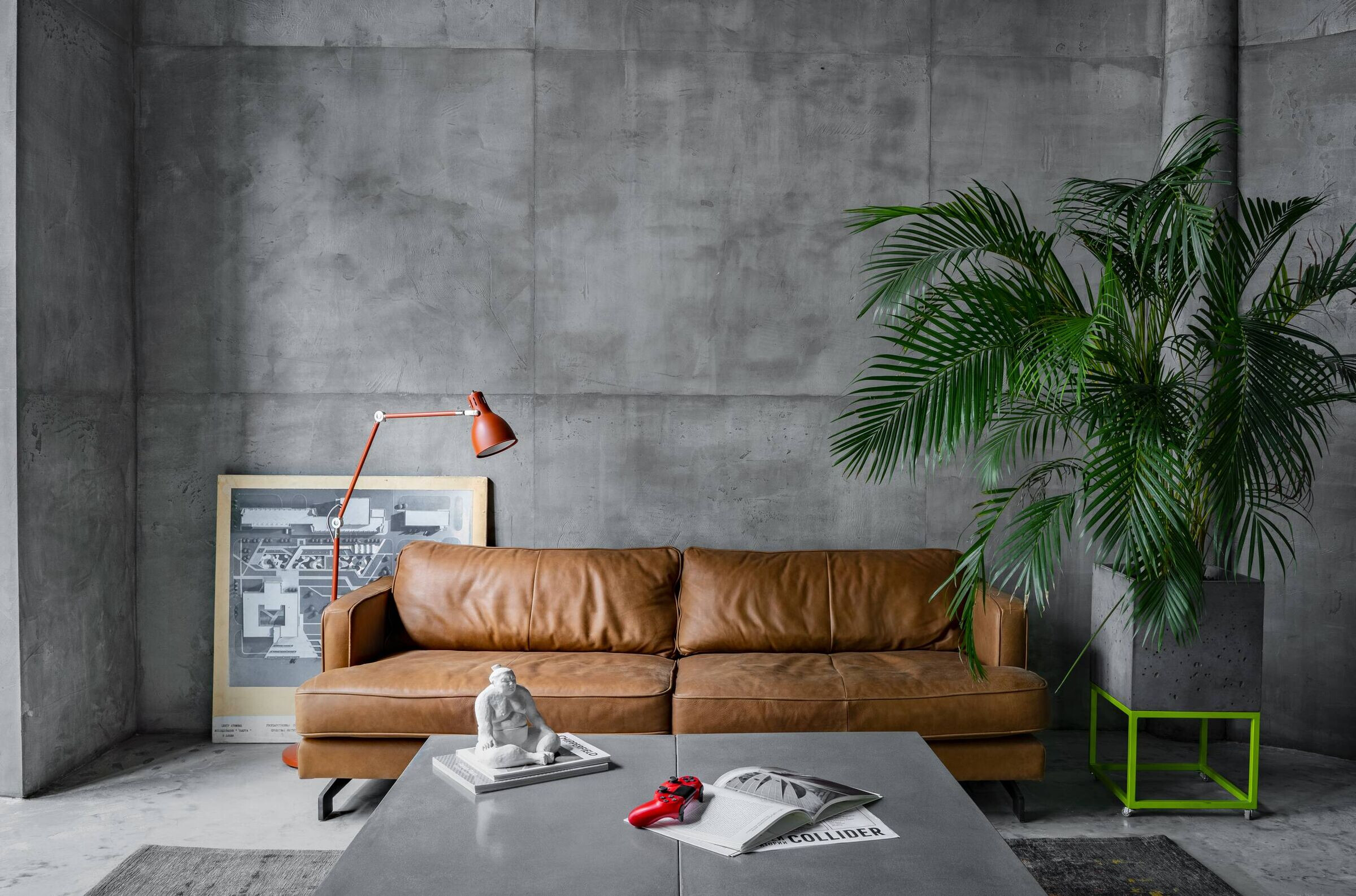
Thanks to the predominance of concrete texture, Collider makes a lasting impression of brutality. While working on it, we internally dubbed it ‘Tsar Concrete’. Seeking to retain spaciousness of a former manufacturing floor, we tried to avoid screens and partitions in zoning whenever possible. We used lighting and the color combination of white and anthracite.
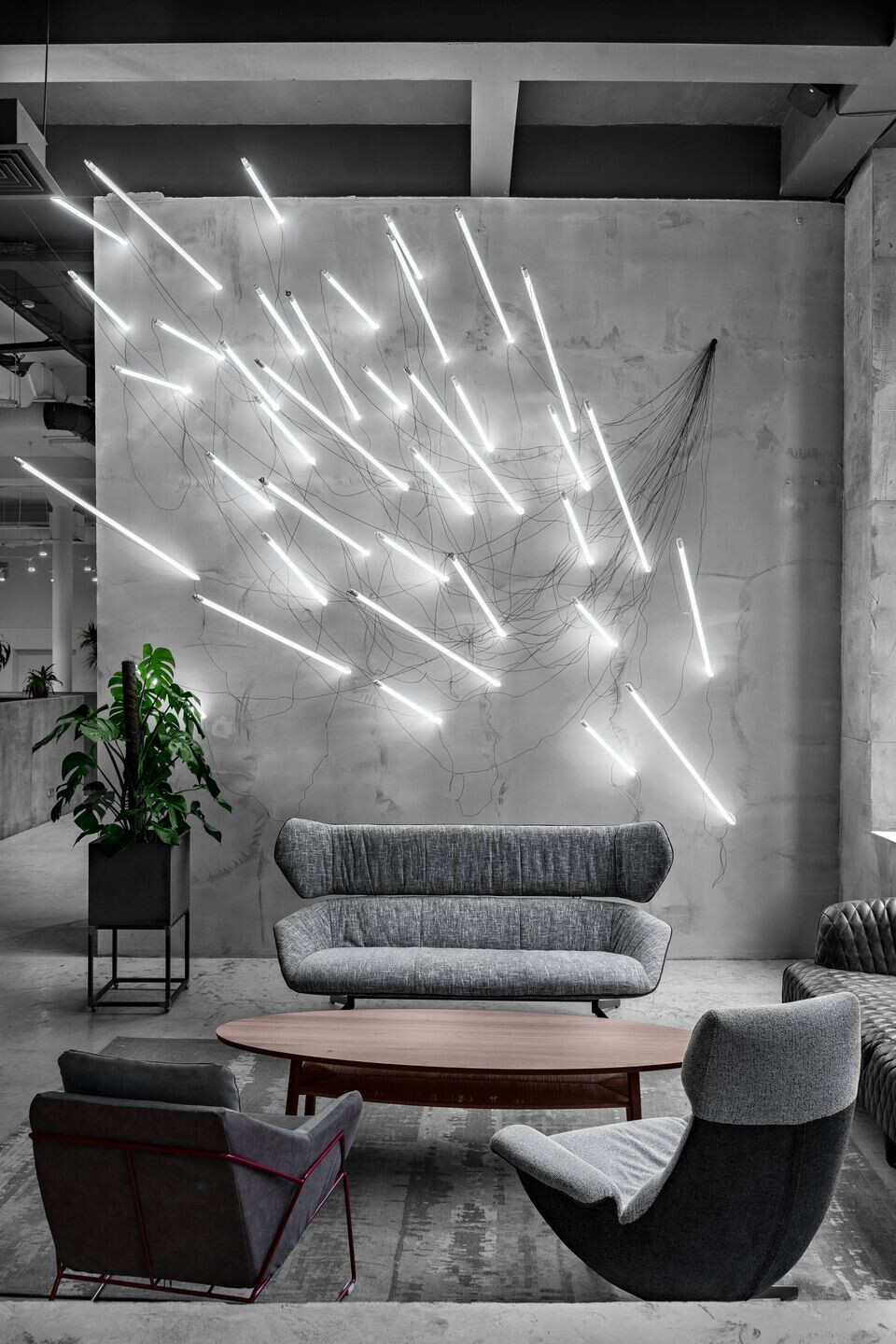
Hardkea furniture shop team contributed greatly to the interior design. They managed to create all units and fixtures including sinks and desks from metal and concrete. We do think that the reception desk deserves the name of masterpiece. Striving to perfect he 4.5-meter counter top we had to rework this jumbo half-a-ton unit several times!

In the area of" Avenue " was conceived parametric ceiling of slats, which would visually set the direction of movement from the entrance group deep into the coworking with a spectacular completion in the design of the amphitheater. Despite all attempts to optimize the cost, this ceiling did not pass on the budget. Maxim Silenkov came to the rescue, who came up with suspended luminous installations. We hope that they will be implemented soon.
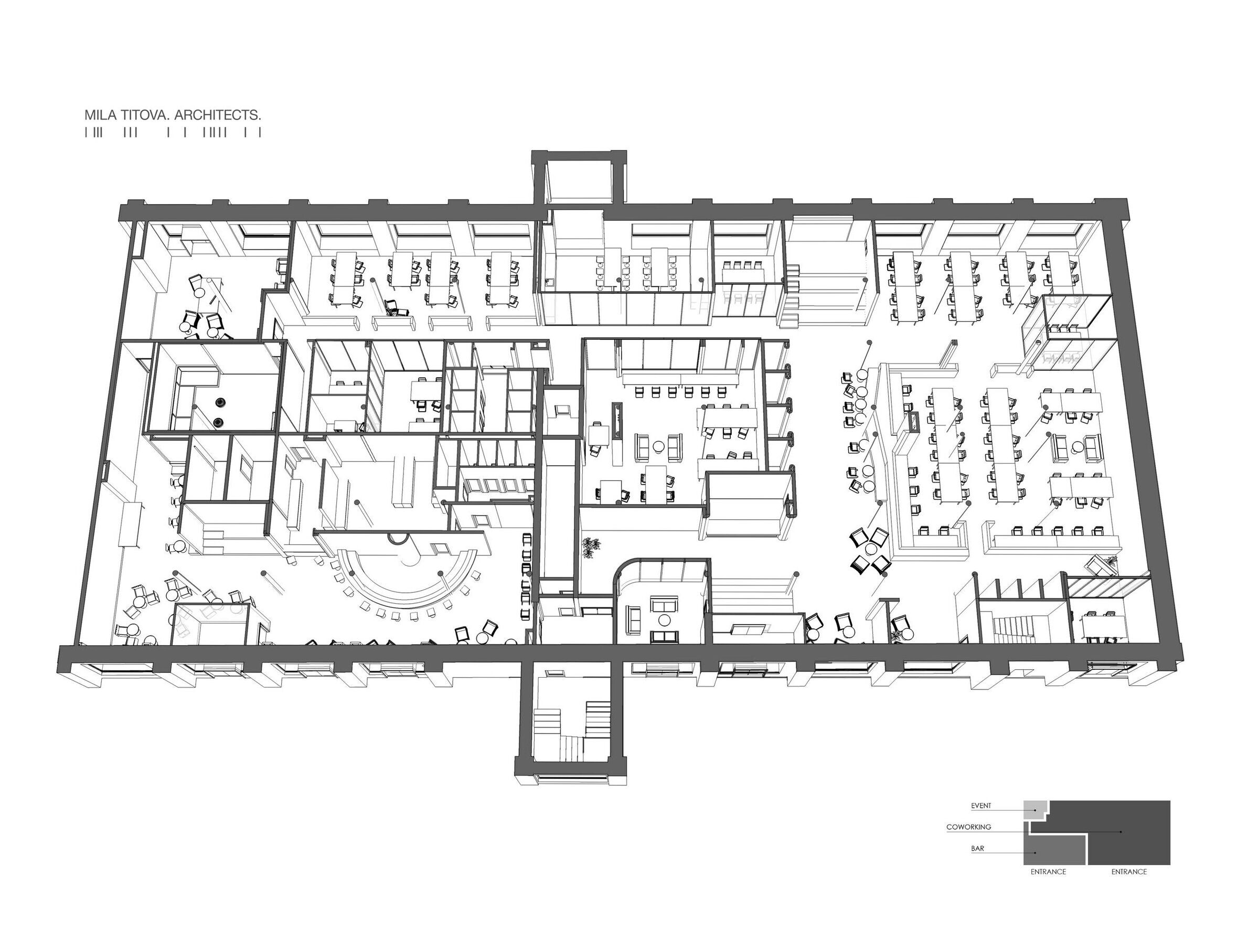
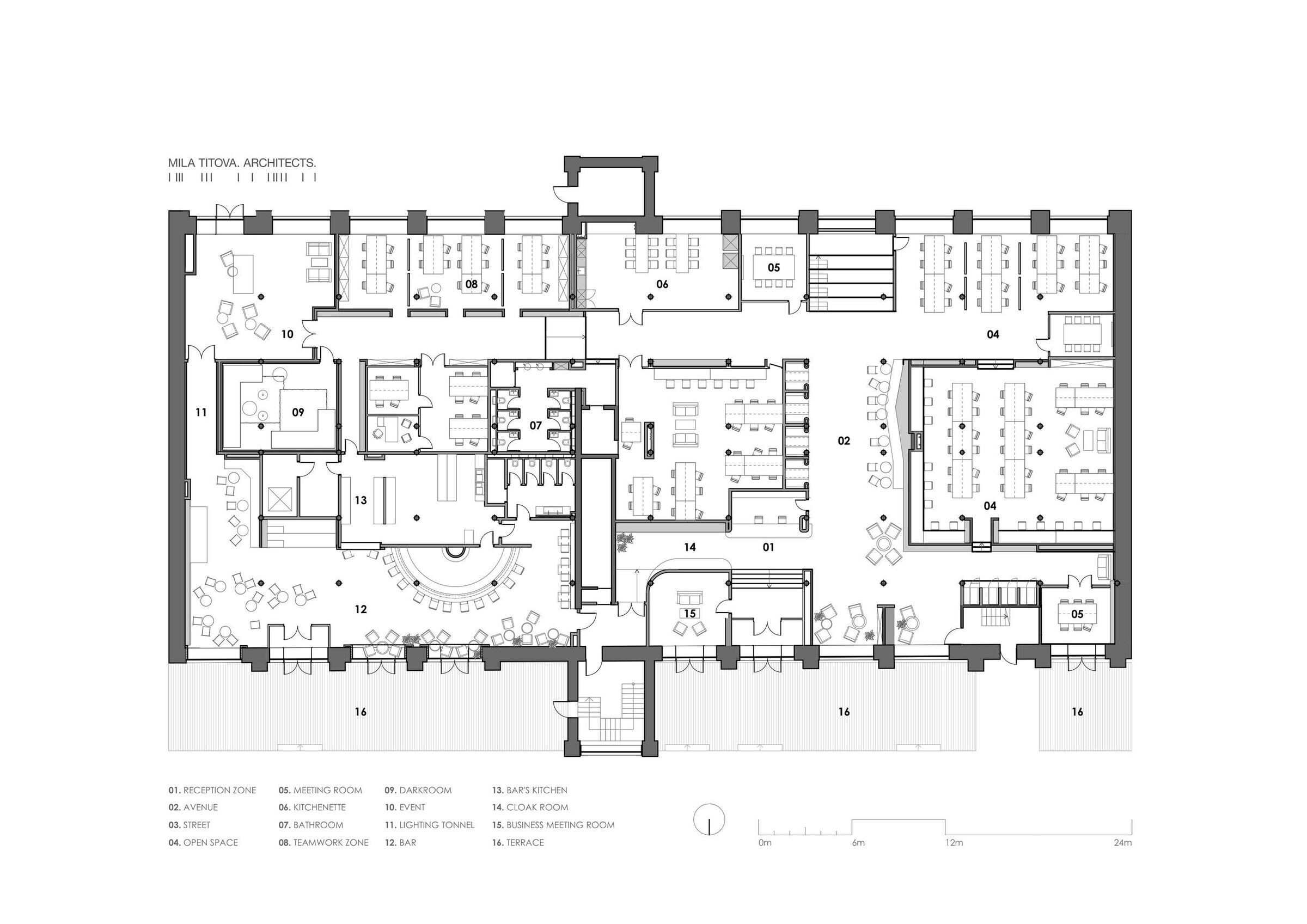
Material Used:
1. Hardkea – custom furniture from metal and concrete
2. Loftdesign – furniture – chairs and sofas
3. Hardkea - sinksfrom concrete
4. Villeroy and Boch – toilet systems
5. Greenled - lighting
6. LG – TV sets






































