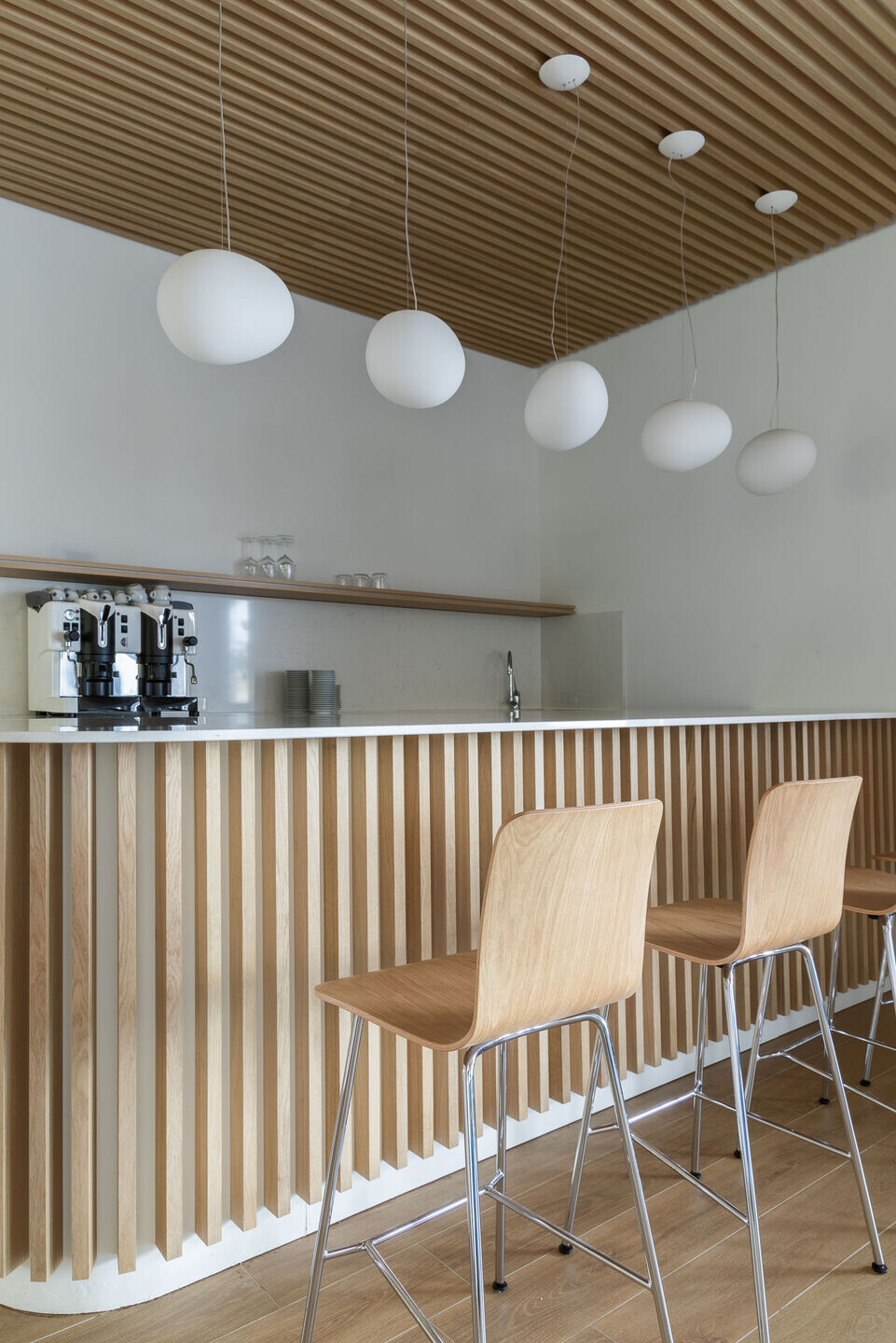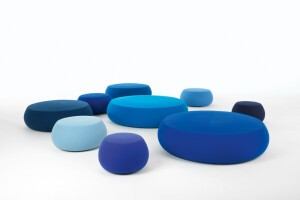Pardini Hall Architecture has completed the interior design for the Training Centre of the Como 1907 football team. Designed to inspire and support the development of emerging talents, the Training Centre is a wood-clad and white-painted space with openings to the training ground, producing beautiful changing light throughout the day. Clean lines, innovative materials, and a neutral colour palette create a calming environment that promotes relaxation while reinforcing athletes' focus and determination.
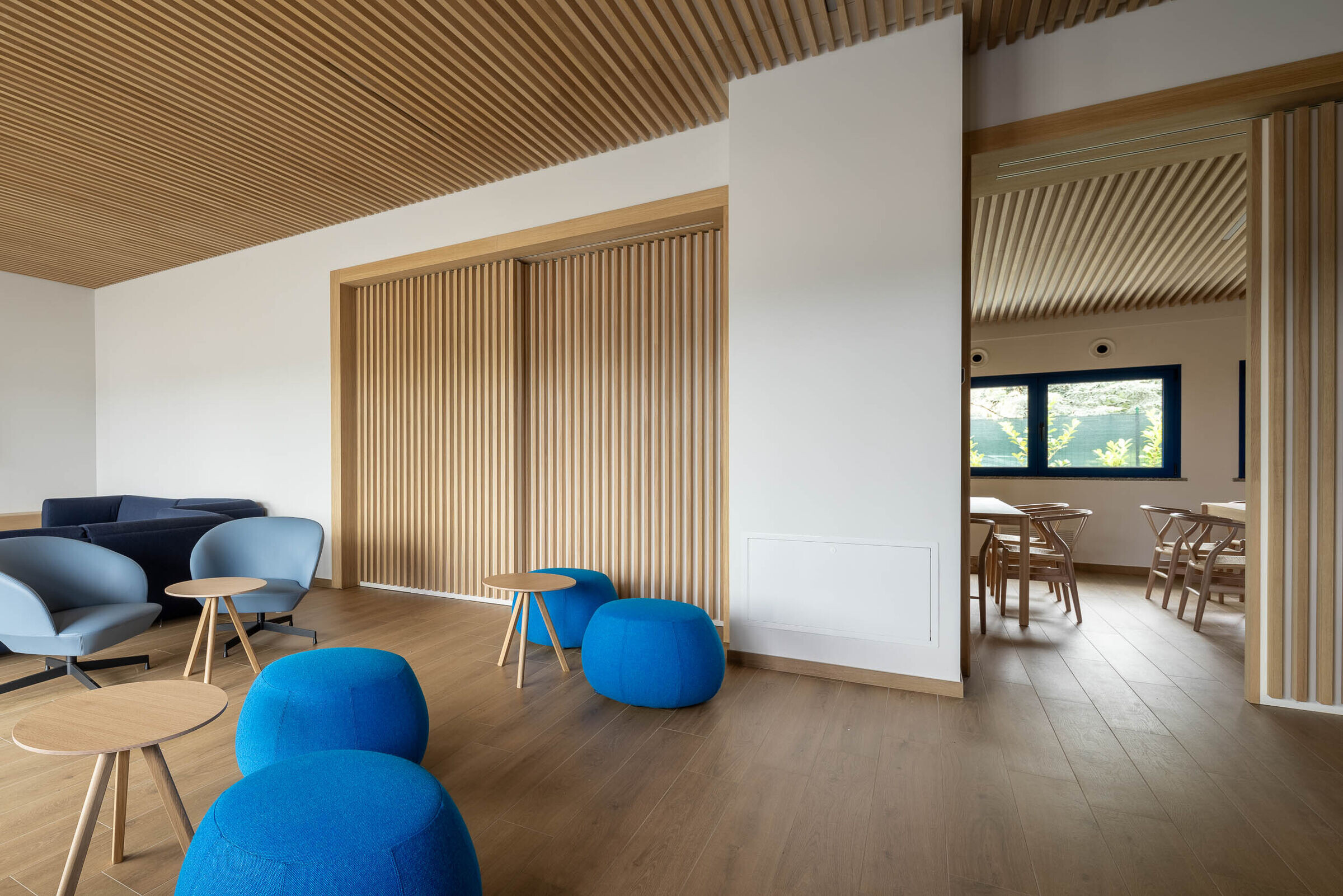

The facility has been designed from the outset for and around the player, supporting the various aspects of their day. The space is divided between a relaxing and social area and the dining area, separated by a system of sliding panels. Common areas welcome players, coaches, and guests in a cozy, social, yet stimulating atmosphere. The relaxation and wellness area offers a tranquil space for physical and mental recovery, characterized by refined design and a mainly monochrome palette, with wood as the main material. Touches of Como's signature blue complement the aesthetic.
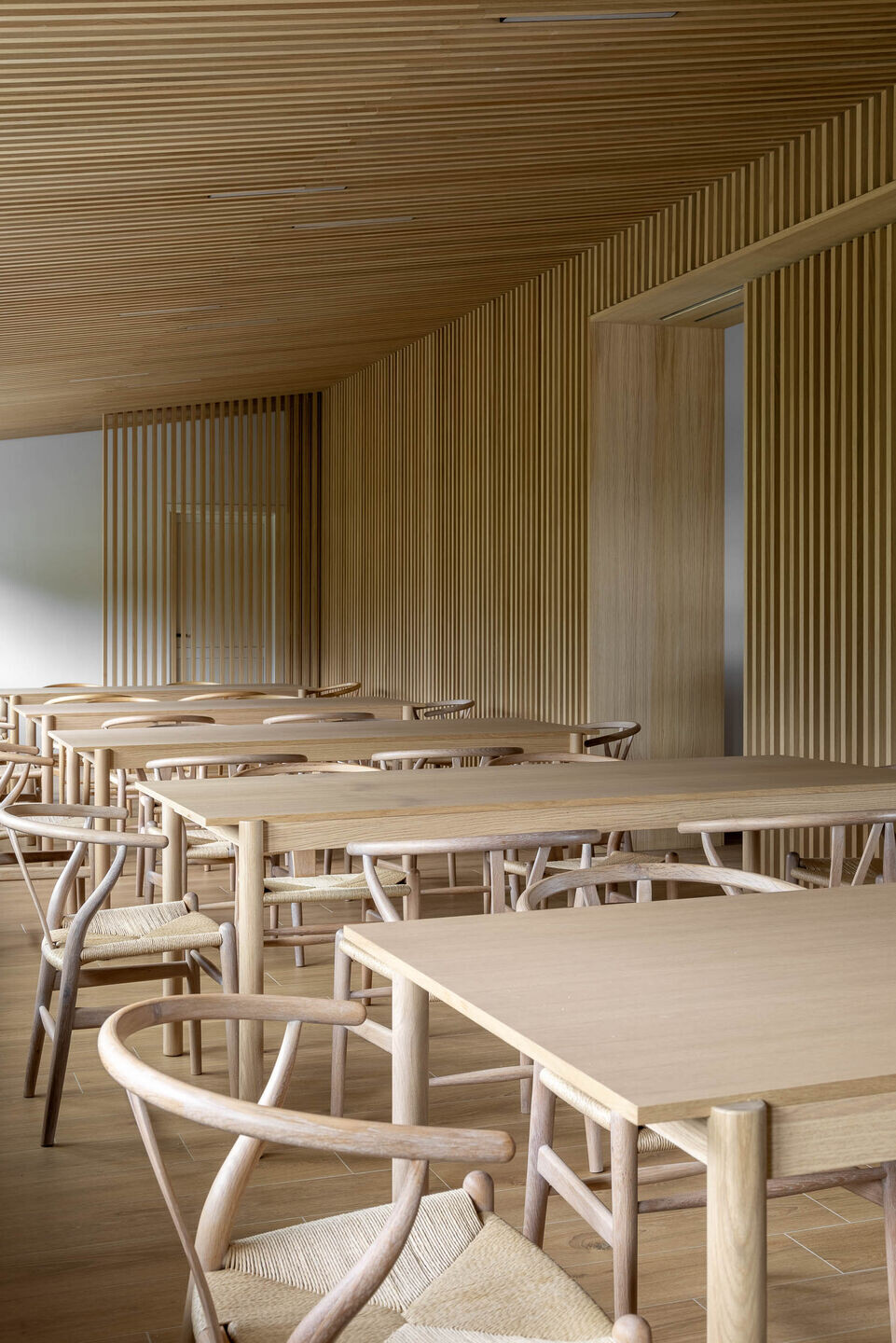
In the dining area, the neutral palette fosters an environment where nutrition is integral to athlete development. The entire design was guided by two complementary themes: a play between seen and unseen and cinematographic framing. Each room has views to and from the others, creating selective transparency between functions.
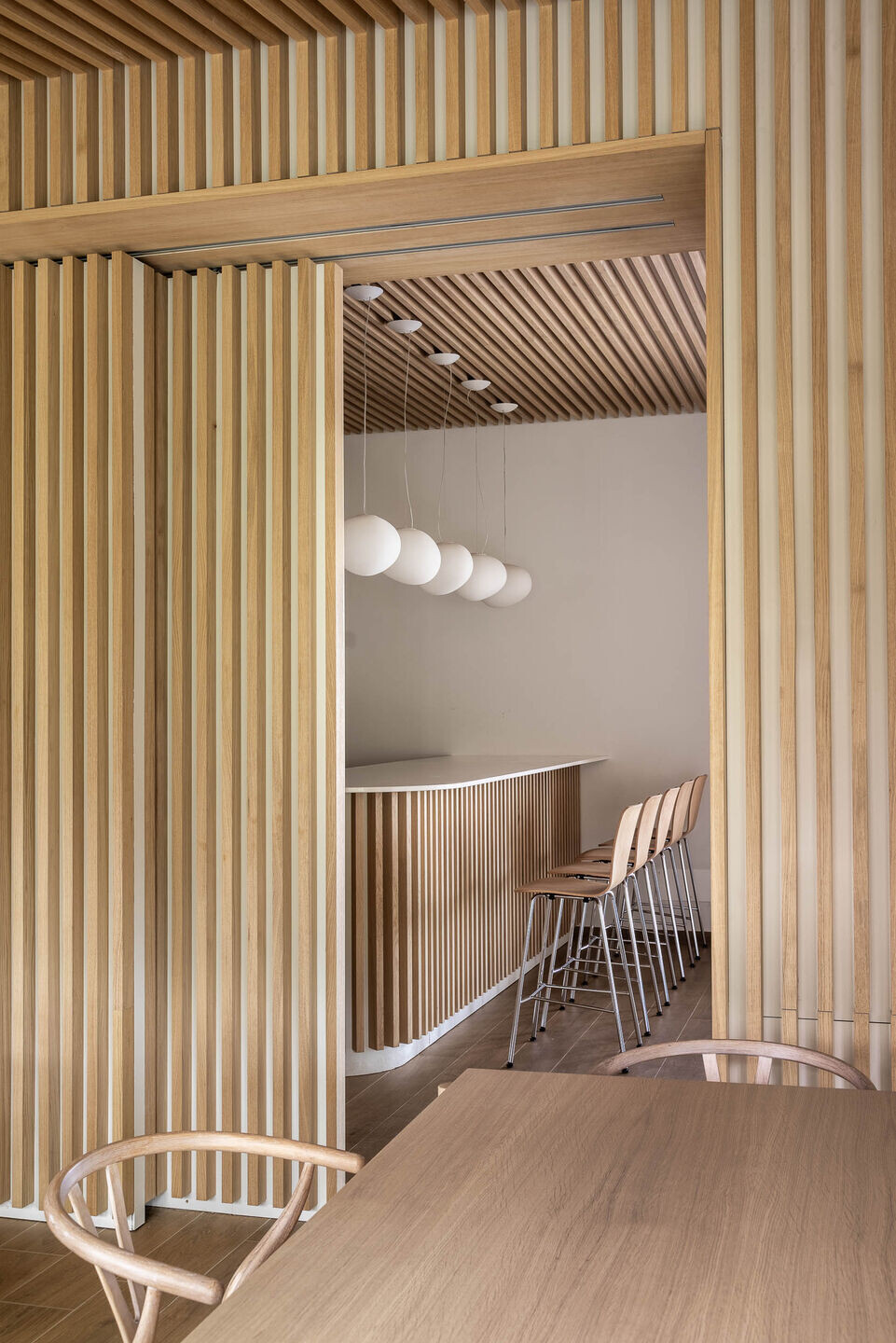
Ceilings have acoustic properties to create a more relaxing space.
Most furnishings and fittings follow the form to optimize space usage. The counter bar area features a granite top and wooden cladding, with a circular corner end.
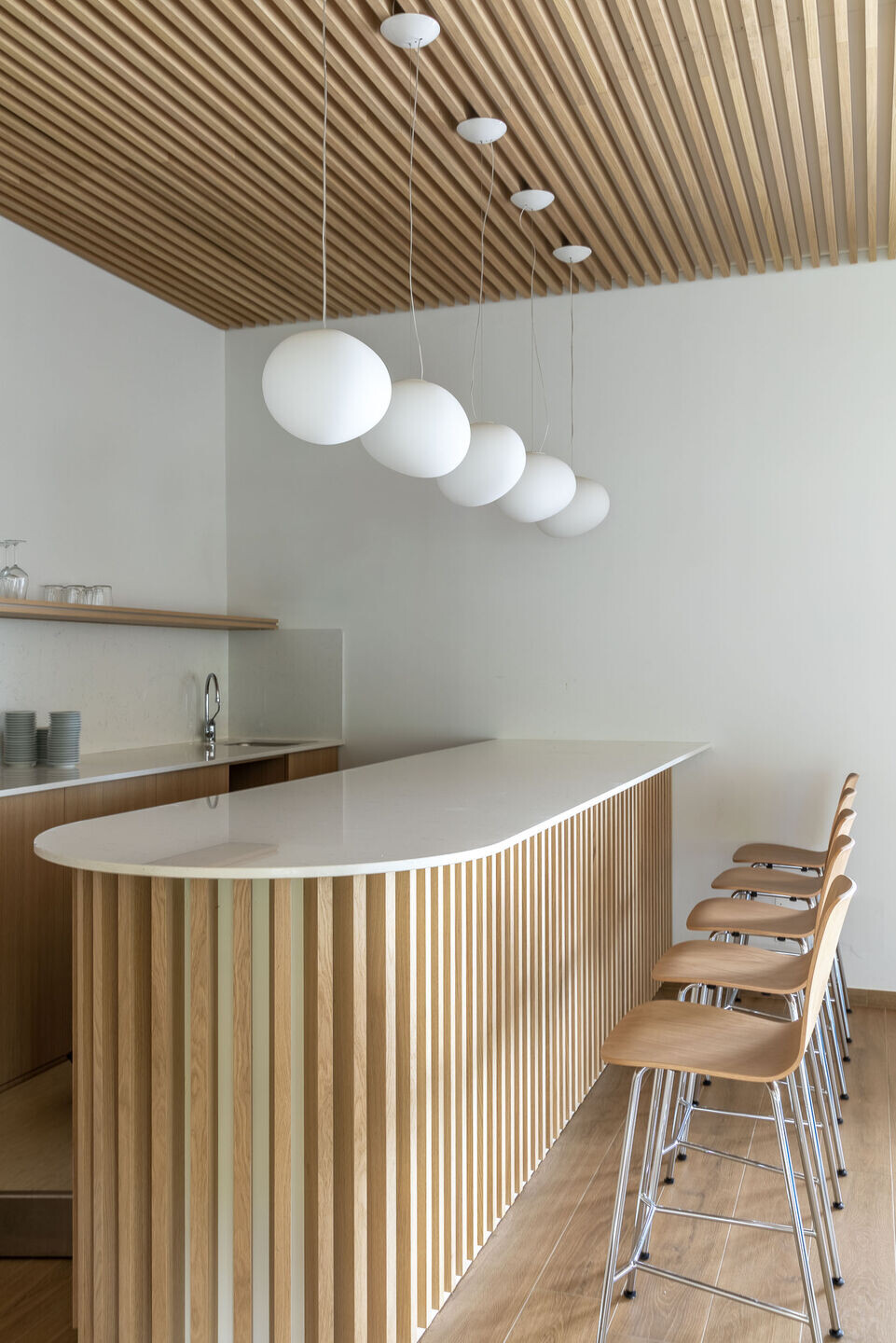
Environmental responsibility is integral to our design ethos. The choice of local wood as the main material and the use of LED lighting minimizes environmental impact, reflecting our commitment to both athlete well-being and environmental sustainability.
