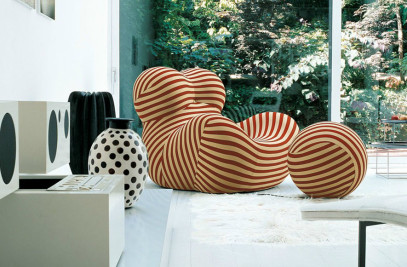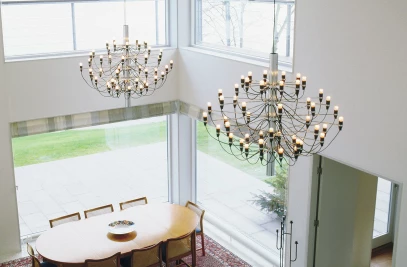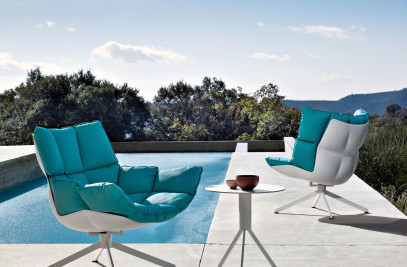Concrete Curtain is architecture of the slow reveal and private oasis. FGR Architects studio’s metaphor of the folded, pleated curtain gives rise to a residence of fluent tranquillity.

True of most significant design, the influences are blurred and adapted to the opportunity. There is an appreciation of, rather than aping, the Japanese modern aesthetic. Concrete and glass provide the building blocks as ‘fortress’ and lookout – for privacy and projection. This distilled material vocabulary keeps it simple, powerful.

A local streetscape of diverse styles includes a neighbouring school, robust retail, commercial and cocktail party of Casa Tuscan, French Provincial and modern whimsy. FGR Architects’ solution to this visual hubbub is a masterstroke of design calm.

And rather than high-walled cubist box, the house utilises concrete columns to layer and activate its presence. The context of a residential streetscape, often frenetic with school drop-offs and collects, is contrasted by this project’s calm design voice, engaging rather than discordant.

For better and worse all residential design expresses intentions and ambitions. Concrete Curtain is both an abstraction and enigmatic in its influences. A pleated curtain as design reference is some way from convention, yet FGR’s riposte of rippled columns occur much like musical notes.

Close one eye or open both fully and the visual rhythm of pleated concrete becomes the soul-beat of this house. This nuanced use of concrete transcends the purely functional role of such matters as thermal mass and energy ratings, to the poetic moments of striated light and shadow. Rather than private dialogue, it’s a conversation often available to the passer-by.

From within, the concrete columns on key elevations establish privacy in the best traditions of the brise soleil offering interior privacy, glimpsed views and thermal management bringing light and breeze throughout interior volumes.

Large double-glazed sections, most of these fully operable, deliver flexibility and deep sound-proofing.
Rather than the hermetically sealed envelope, the design offers permeability and porosity – borrowing from the idea of the veil. Despite it formidable massing, the house opens itself to borrowed vistas, especially east and north with a dramatic, full-height glazing program most notably from ground level living zones.

A tight allotment by neighbourhood standards proves no obstacle to space and volume throughout. The choreography of slender form, finishes and joinery contribute to the entire ensemble as a refined, finessed sculpture/work of art.

A split-level ground floor with multiple car-parking, entrance zone and office connects to stepped down family areas and kitchen at the rear. An entrance zone staircase of nautilus-shell loveliness connects to the upper level comprising additional bedrooms, en-suites, dressing room and library.

The master bedroom to the rear and north end above the family room also absorbs the borrowed view of a mighty specimen tree. Surfaces throughout present a gentle lustre of travertine flooring boundary to boundary in Seafoam Ocean-Waves green quartzite across kitchen surfaces and fireplace. Such a bravura use of the stone throughout the kitchen is an Australian first and echoes the modernist masterpiece moments of stone, glass and steel.

Muted concrete walls and an elegant lighting program complete the overall spatial calm and sense of tactile pleasure.
A flowing floor-plan with daylight informed circulation is apparent throughout. Daylight mediation, whether as central courtyard light-well replete with a bonsai Juniper Squamata, stunning oculus skylight on the upper level, or panoramic glazing offers vista, sunlight, privacy and breezes.

Concrete Curtain reveals itself to the streetscape as an essay in design generosity - of real addition rather than neighbourhood loss. A single, street-front olive tree is a symbolic offering - an olive branch of sorts – to the neighbourhood.
On selected glazing curtains fold, float and shimmer, reminders of the DNA that inform the narrative of this house.





























































