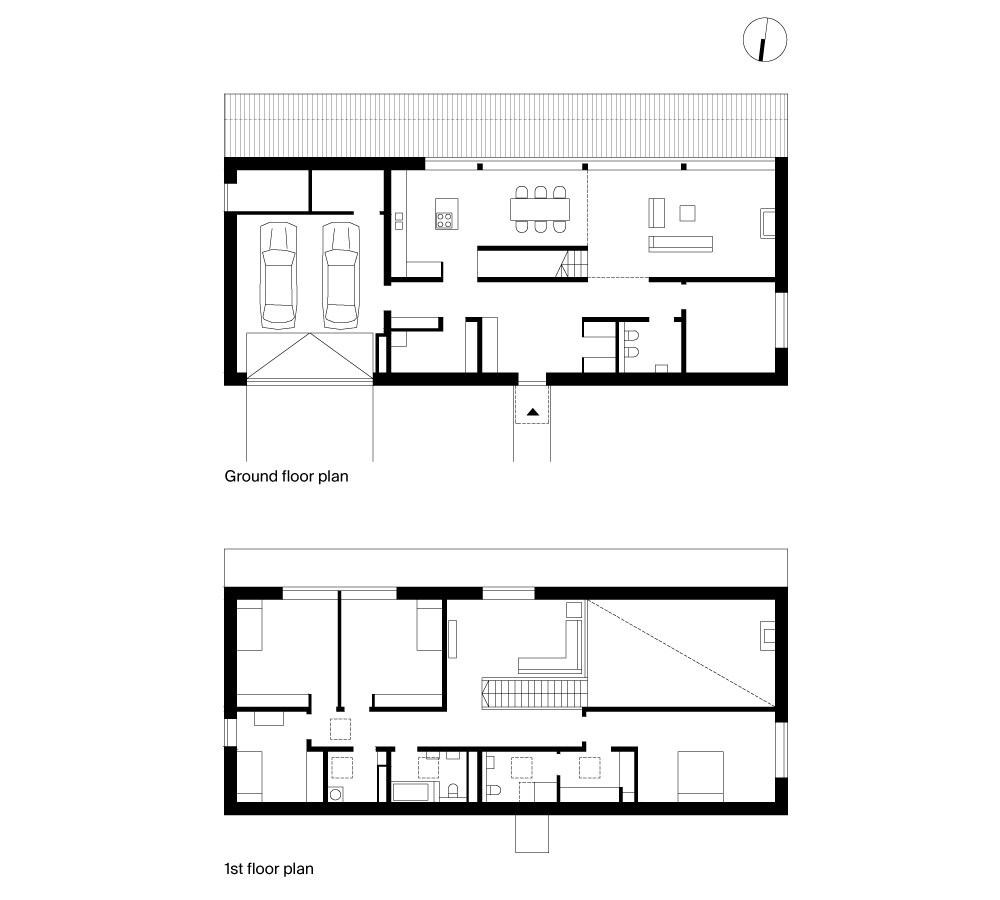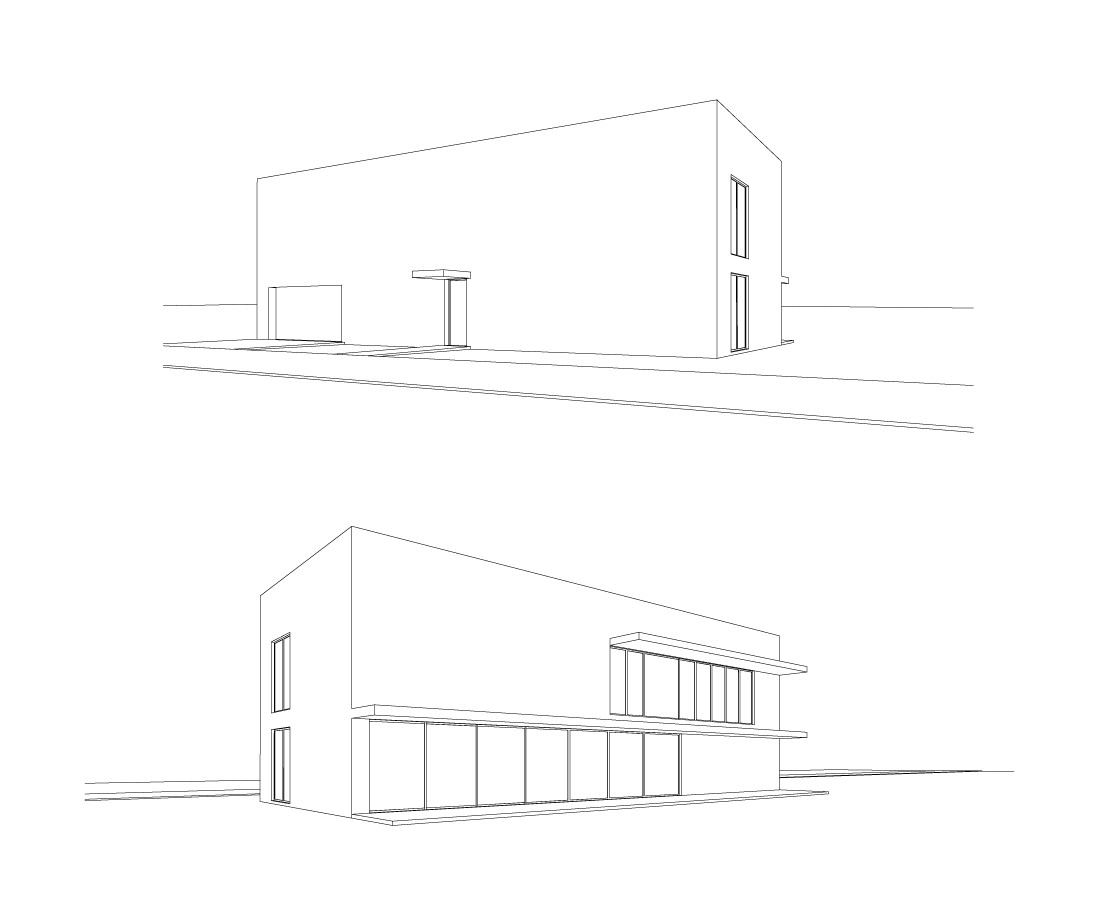The site is located at the northern outskirts of Warsaw, in a wooded area, the nearest neighborhood is not yet developed.
The house design had to be energy-efficient and easy to maintain, made of durable materials.
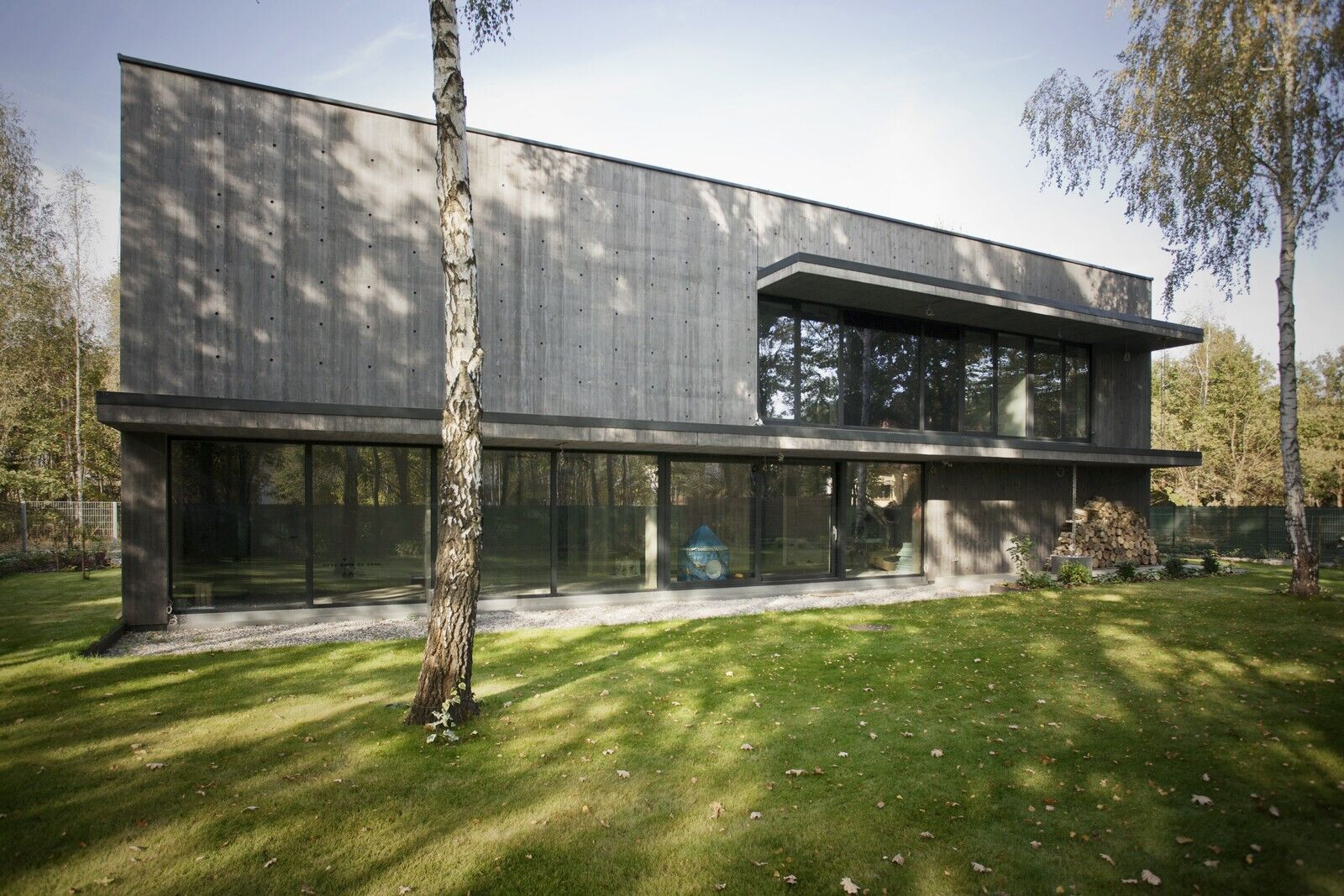
The building was designed according to passive construction schemes - maximally closed on the north side and open with a living area and children's bedrooms to the south.
The building is constructed as a 2-storey cuboid, only the necessary elements were added: a canopy over the entrance, canopies over the glass facades protecting against excessive heating of the interior.
A concrete shell in a three-layer wall was proposed for the facades as the most durable and maintenance-free finish.
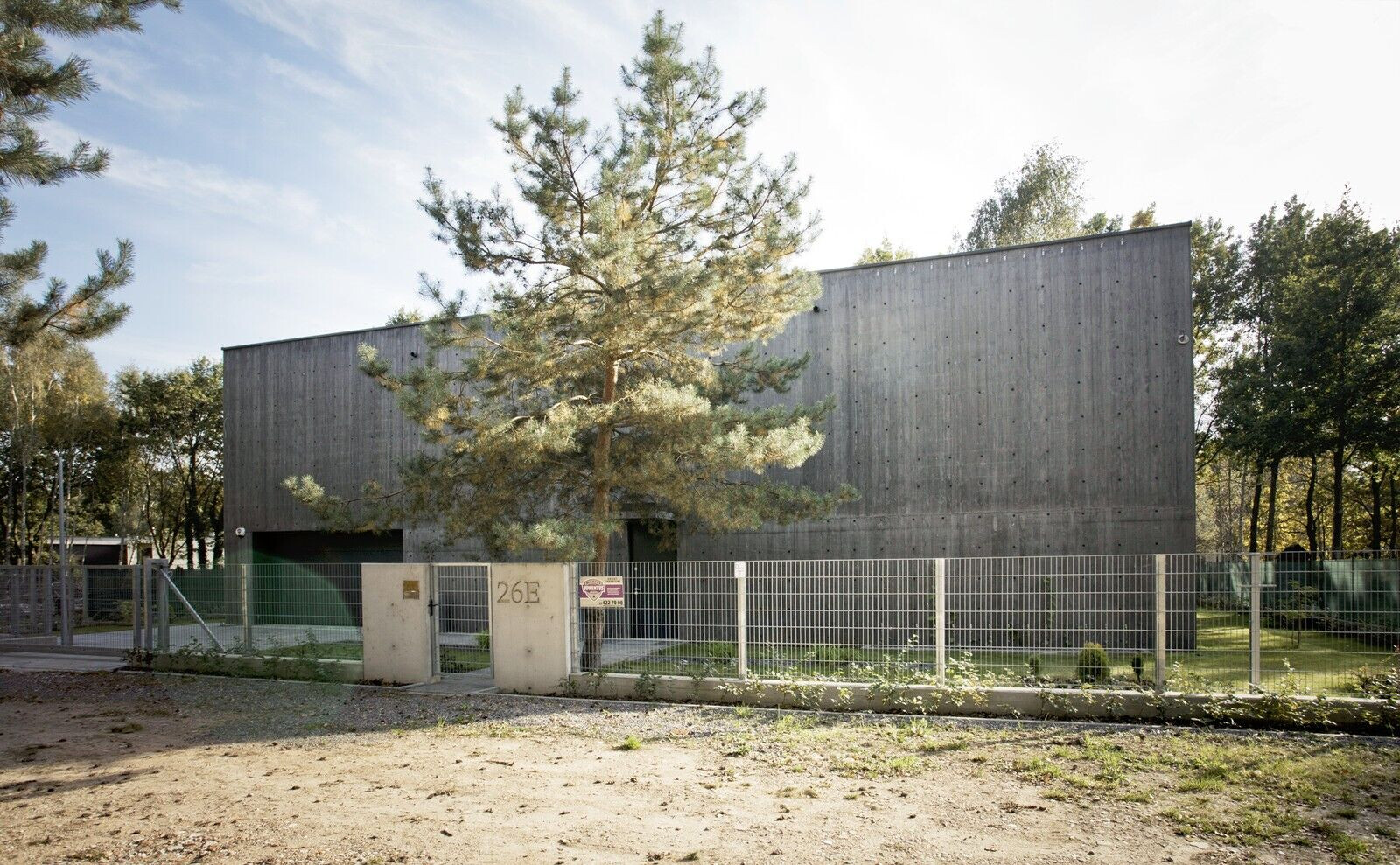
The house was designed according to passive construction schemes - maximally closed on the north side and open with a living area and children's bedrooms to the south.
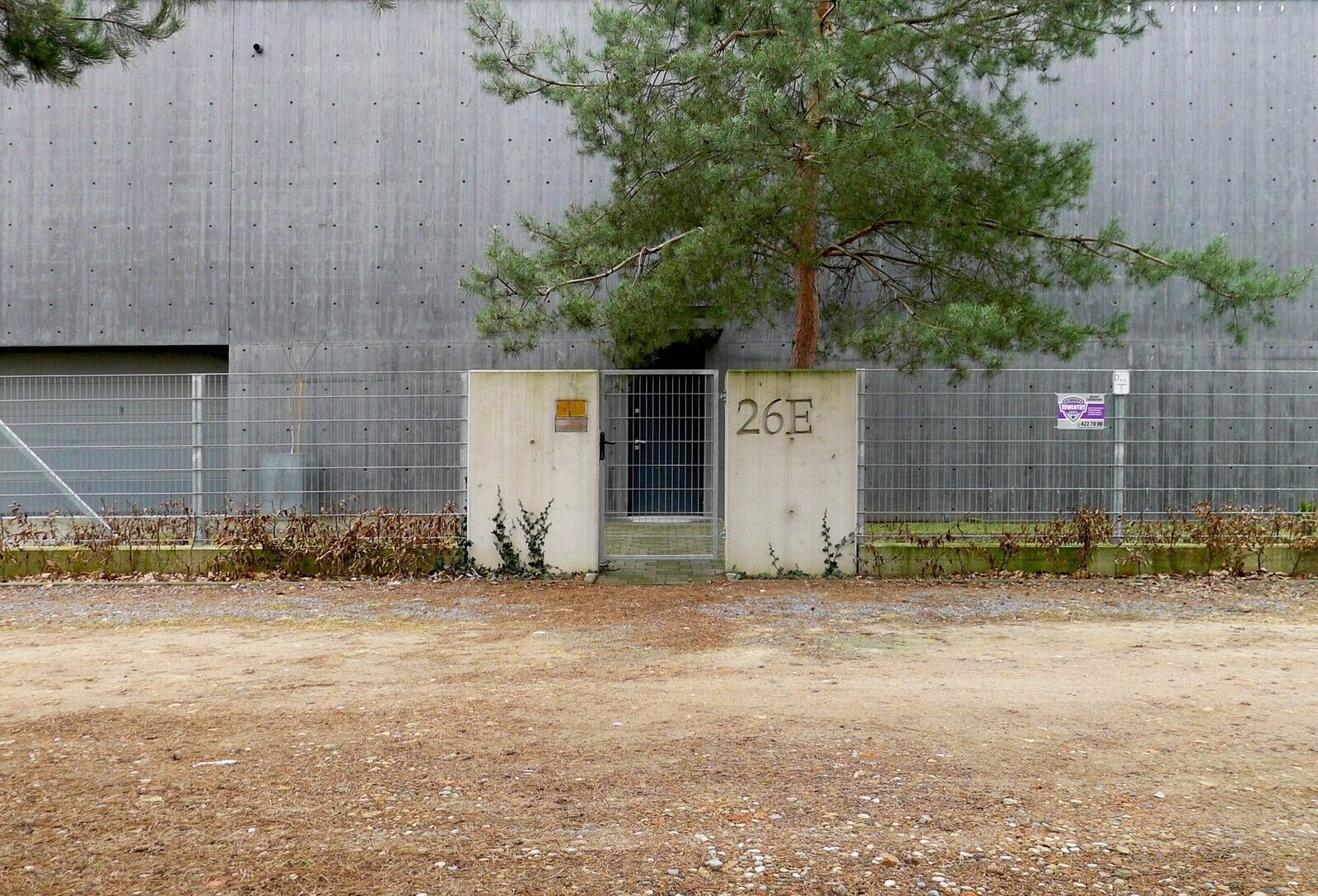
The building is constructed as a 2-storey simple cuboid and only the small necessary elements were added: a canopy over the entrance, canopies over the glass facades protecting against excessive heating of the interior.
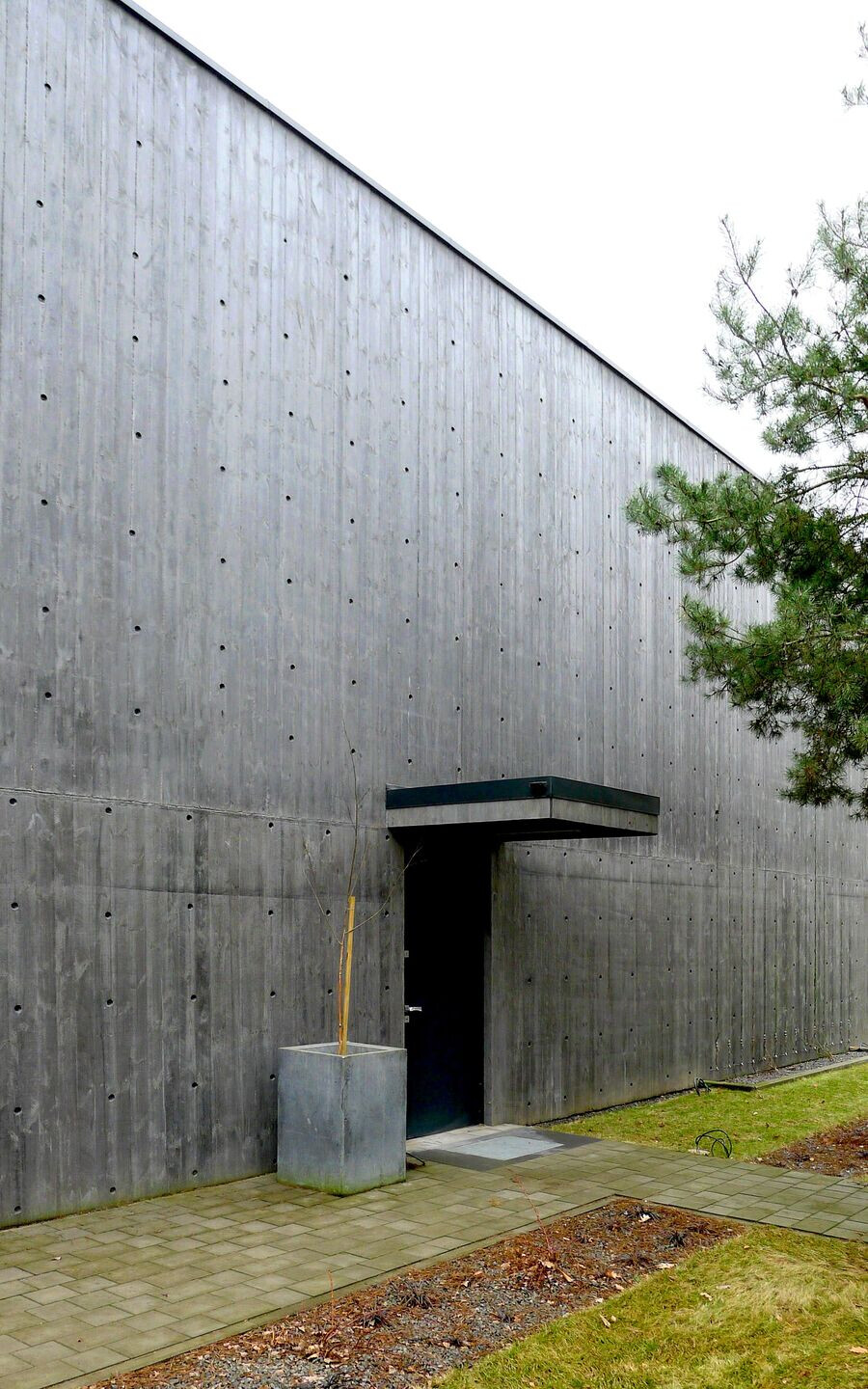
A concrete shell in a three-layer wall was proposed for the facades as the most durable and maintenance-free finish.
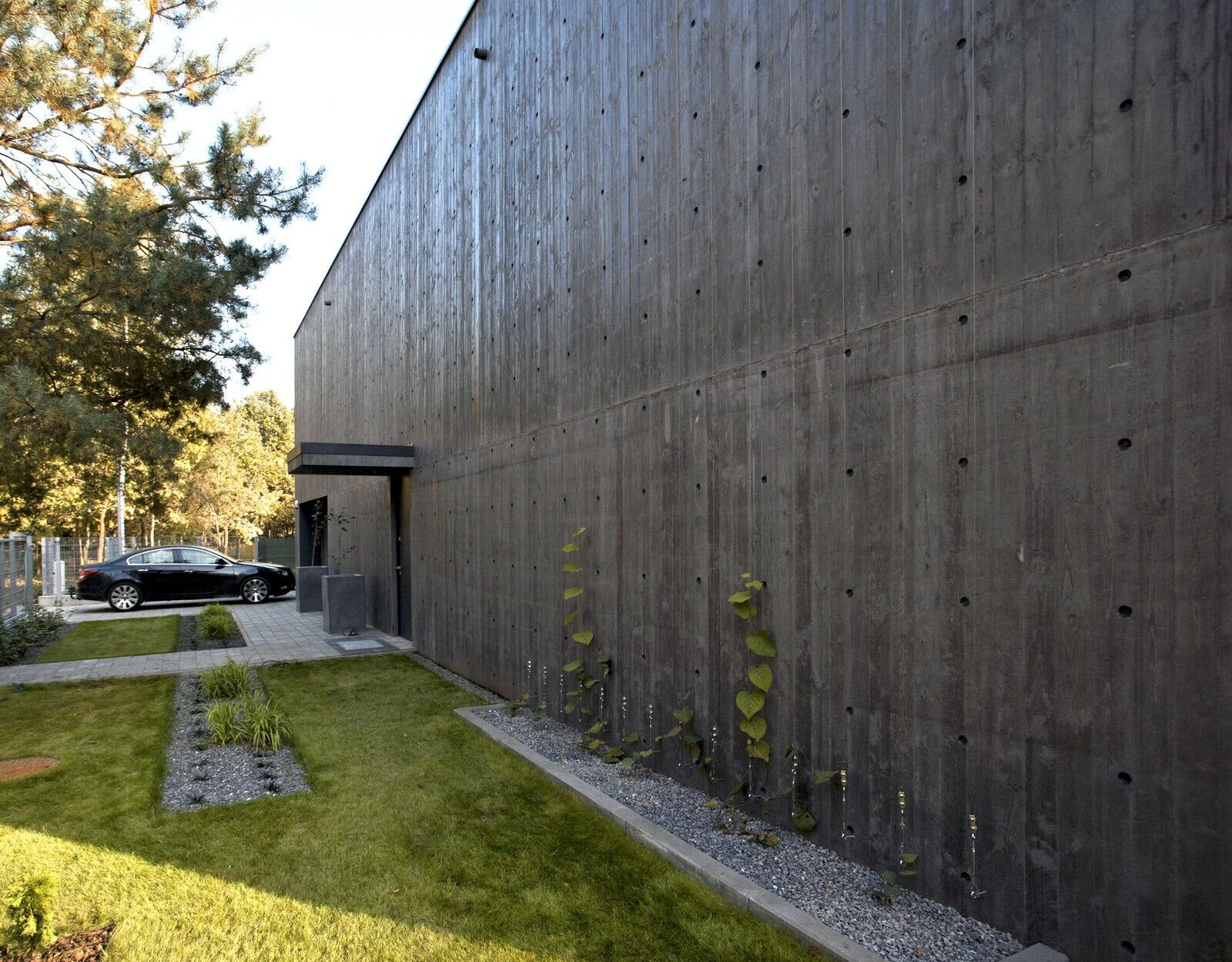
Dark-gray concrete is the only finishing material of the house, also the canopies are made of concrete.
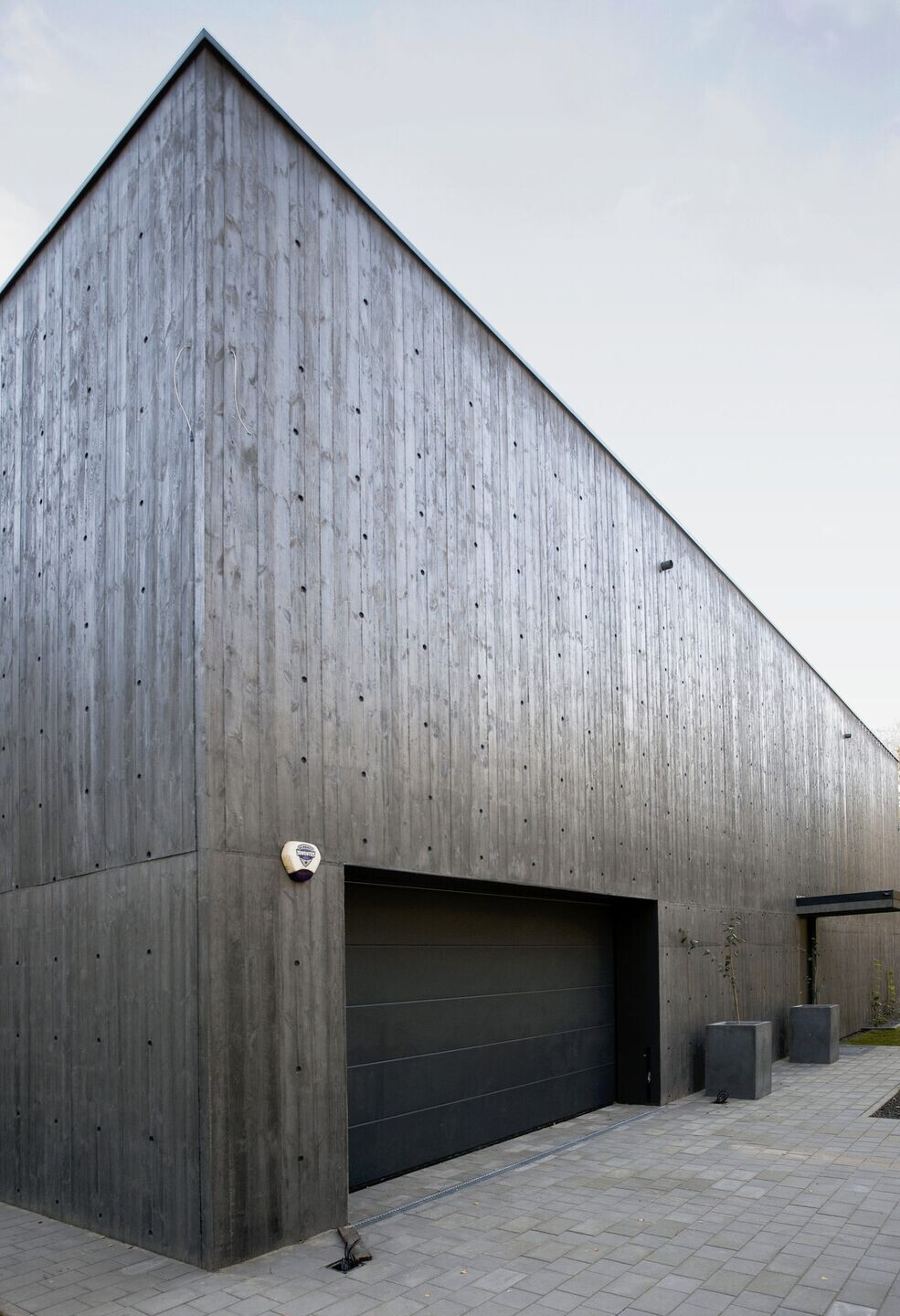
The layout has been formed into 2 strips so that most of the living rooms have a southern exposure including, the most important – daytime area with a 2-storey high living room.
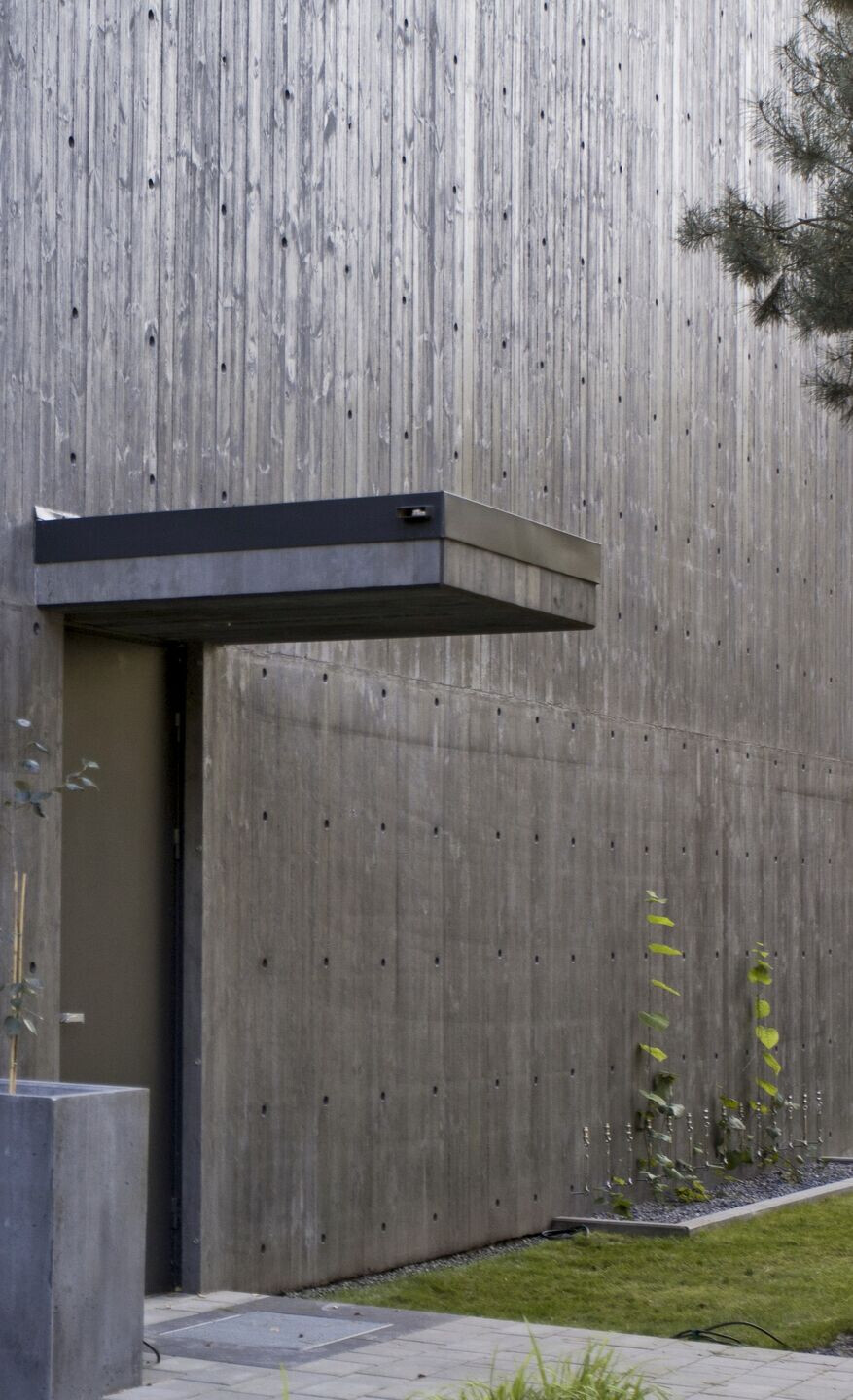
On the north side there is a strip of utility and auxiliary rooms with 2 bedrooms at the ends with windows in the side walls.

The bathrooms on the first floor in the northern strip are lit by roof skylights.
