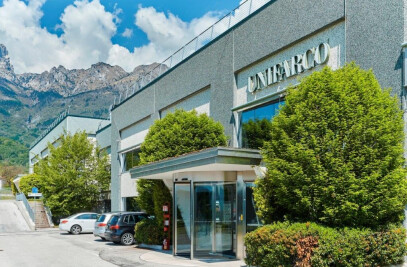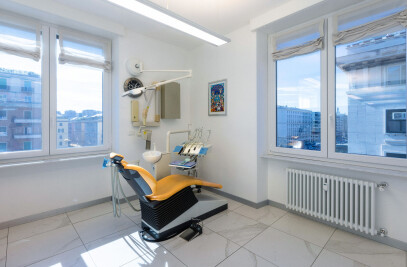The reorganization plan for Confcooperative headquarters in Rome aimed to improve employee’s lifestyle, in a vision of smart working and environmental well-being, with many open spaces and co-working areas.
As a result of this operation, Confcooperative consolidated its various Capitoline offices into a single place located in via Torino, near the Viminale. The new premises, which cover a total area of 4,000 square meters spread over six floors, were designed by the It’s Architettura Studio and completed by the Cea Operosa Company.
Space flexibility and adaptability were the main criteria that guided the project and led to the choice of a floating floor. In fact, among the various features, raised access floors enable easy reorganization of plant arrangements and facilitate environmental reconfiguration and management.

In this intervention, Newfloor supplied and installed 2,000 sqm of raised floor with prestigious finishes in marble Verde Guatemala, Bianco Carrara and Rosa Portogallo. The panels chosen for this important project are of the G18ATG type: calcium sulphate core with thickness 18 mm and dimensions of 60×60 cm, high density, bottom side in steel tray to increase the mechanical load capacity and top covering in marble and ceramic Marazzi in an area of 60 m2.
The regulations of the substructure SNFL used for the project, with nominal heights from 70 mm to 290 mm, enabled to level the unevenness present in the historic buildings and bring the new rooms to the same height.





































