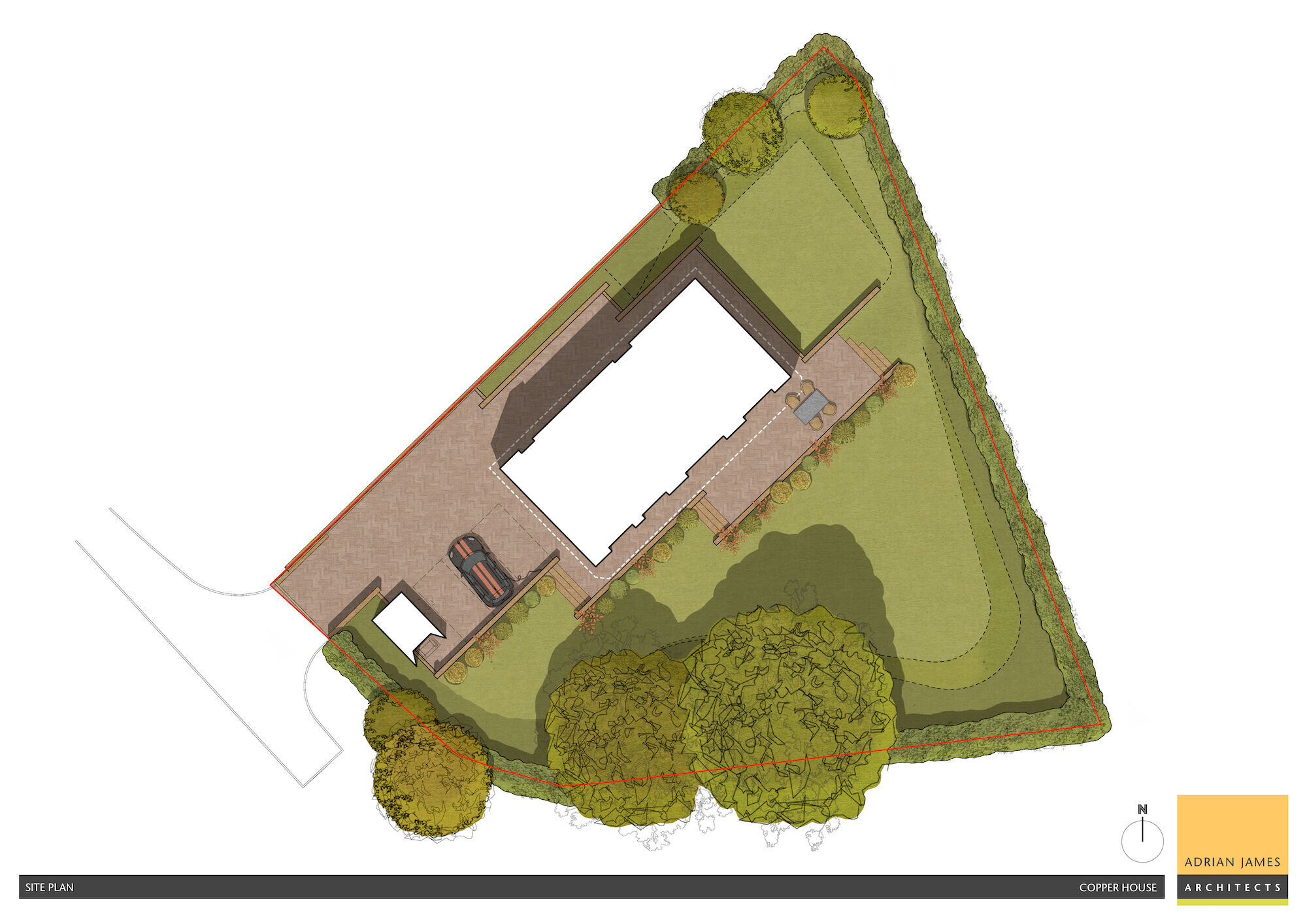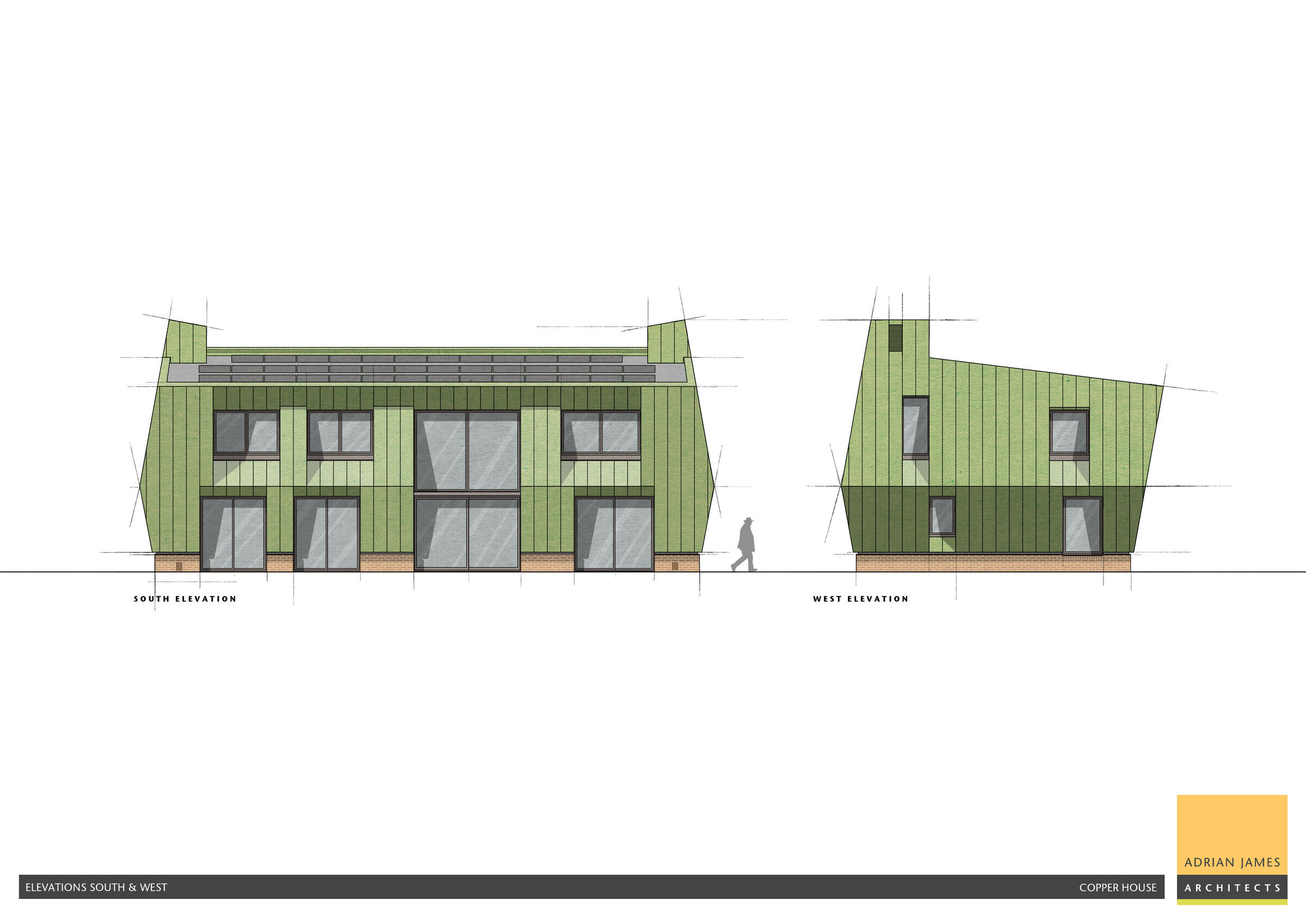Copper Bottom, an imaginative and sustainable zero-carbon copper-clad home, is located in Oxford, England. Designed by Adrian James Architects, the house was built as a family residence for architect Adrian James. The dynamic and sculptural home is perched on an elevated site, offering views of Oxford’s historic spires. A truly curious abode, it features a copper carapace that gives the exterior an origami-like appearance. This carapace serves as a brise-soleil on three facades and a porch on the fourth.
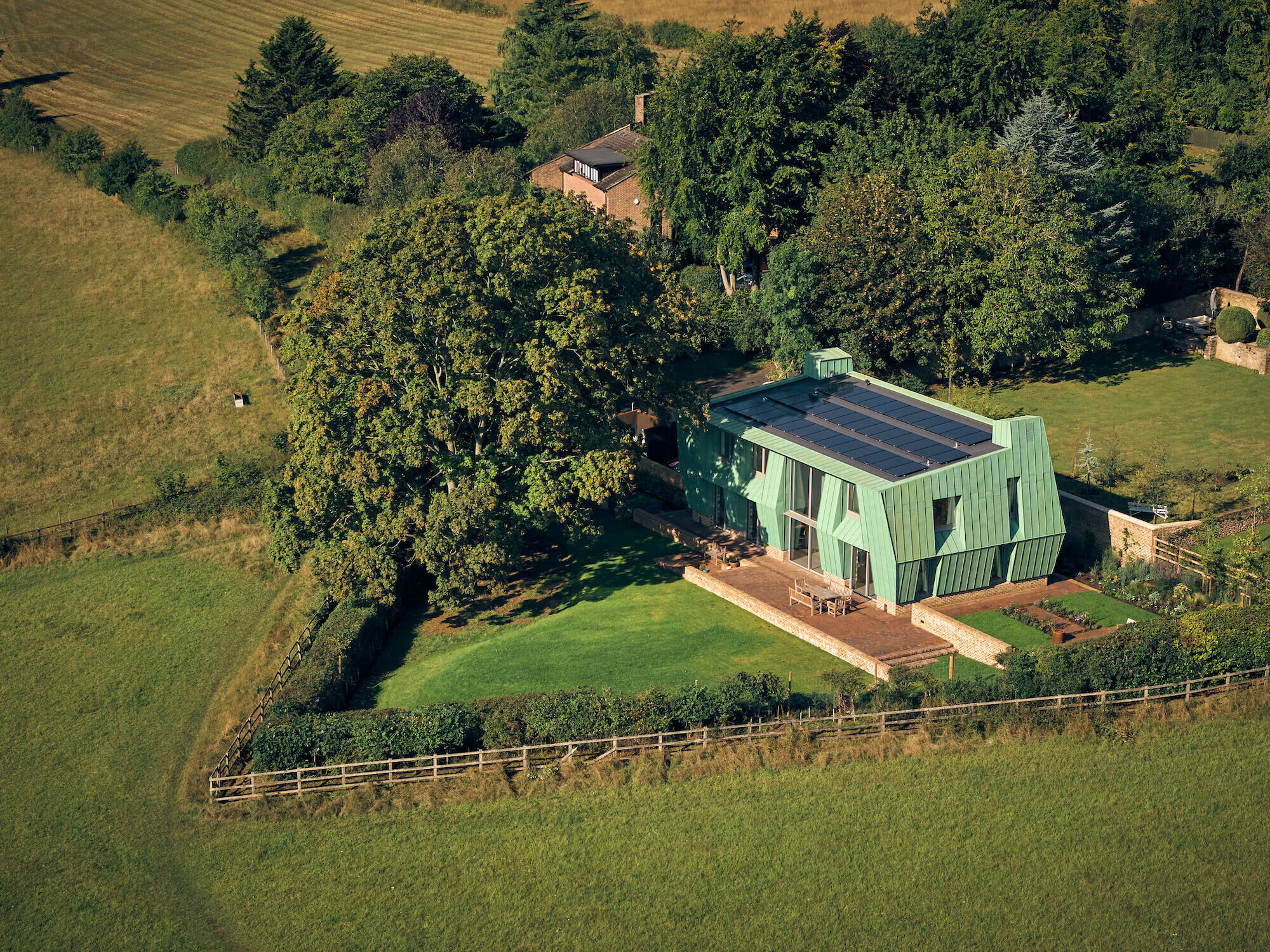

A testimony to copper
Copper Bottom’s design is a testimony to copper, highlighting this exceptional metal’s aesthetic, durable, lightweight, and recyclable qualities. The copper used on the home is also recycled and will not corrode. The finish is a slight variation from the standard pre-patination: it’s a less turquoise and more lime-coloured version of verdigris. The same finish is used across the entire home, enhancing the idea of a single sculpture.
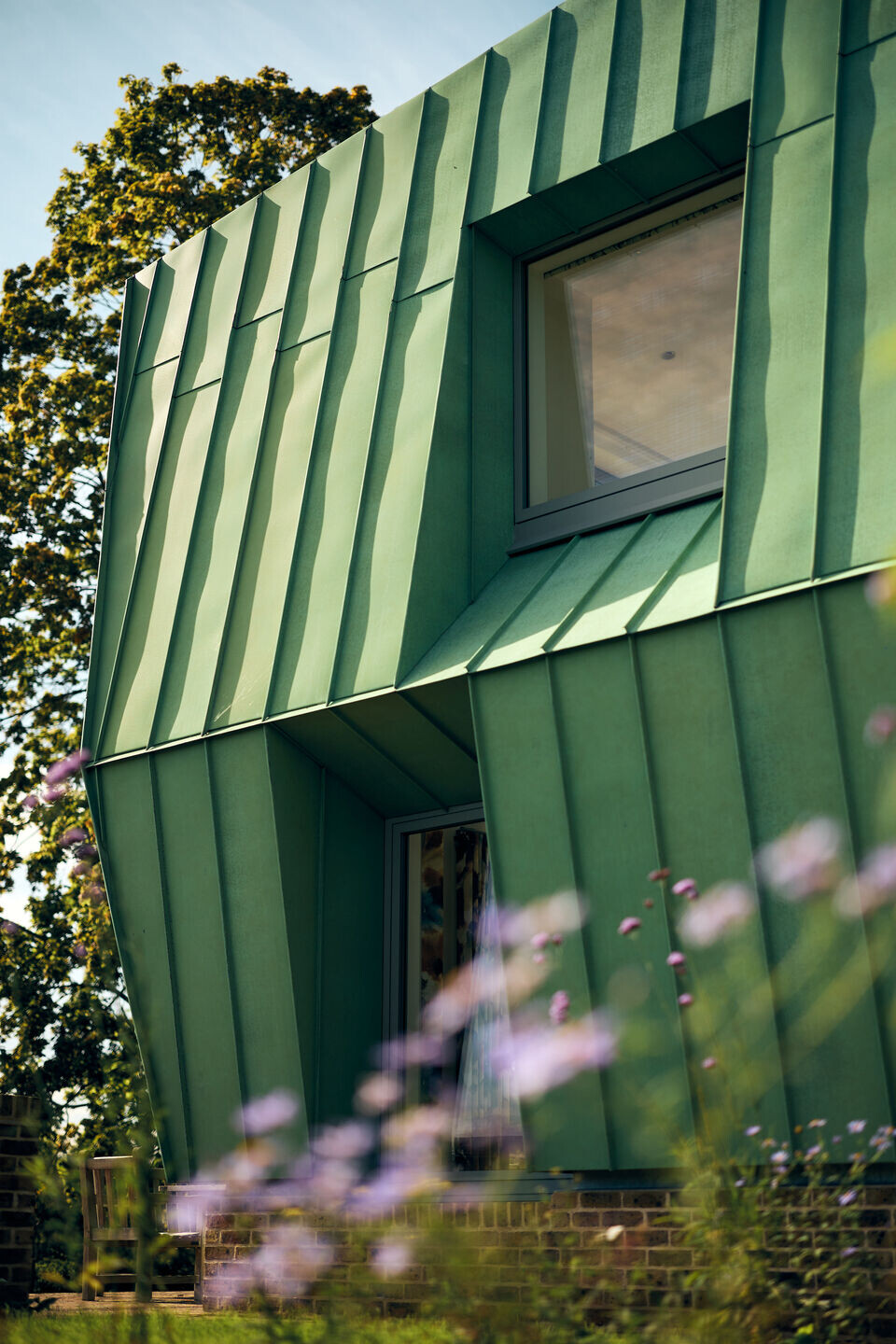
Copper Bottom is situated on a lush site, surrounded by mature trees and wildflower meadows. The chosen copper finish harmonises with the home’s verdant setting. For Adrian James, the verdant setting was a key factor in choosing the perfect location. It features an elevated plot with panoramic views, located at the end of a road. It is within cycling distance of Oxford’s city centre, reducing the need for a car.
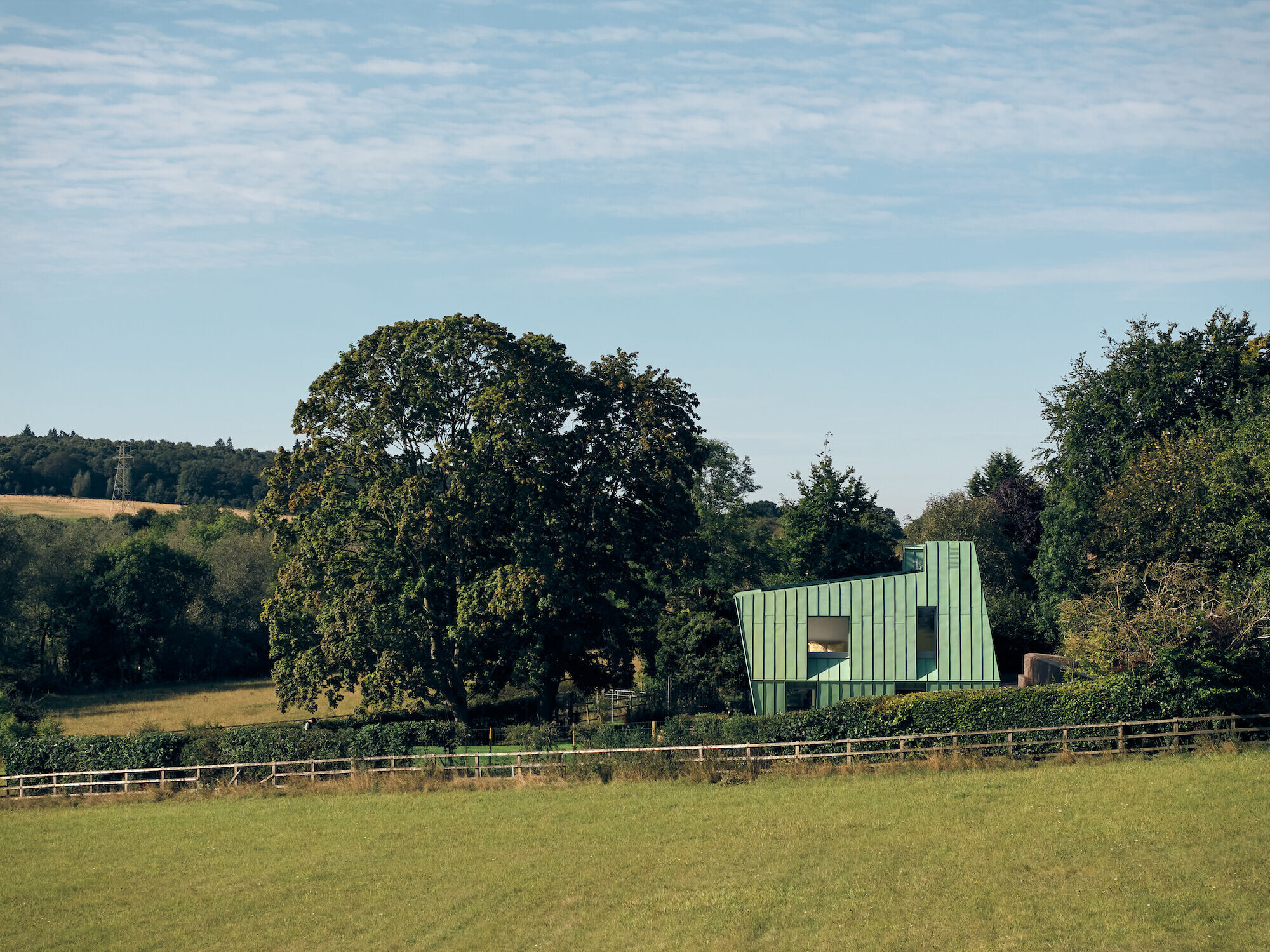
Volume and form
Beneath its origami-esque copper carapace, Copper Bottom is in essence a two-story cuboid box with a sloping lid. There are two reasons for the inner volume’s basic form.
- Form factor: it is important that a house remains as compact as possible to minimise the ratio of skin to volume.
- Airtightness: to maintain a building’s structural integrity, it is better to avoid an overly complex building envelope and keep the design of the airtightness line simple.
Copper Bottom’s timber superstructure is constructed from prefabricated Structural Insulated Panels (SIPs). These wide softwood studs consist of a layer of insulation sandwiched between two structural oriented strand board (OSB) facings. This creates an envelope with the necessary U-value and airtightness to conform to Passivhaus standards.
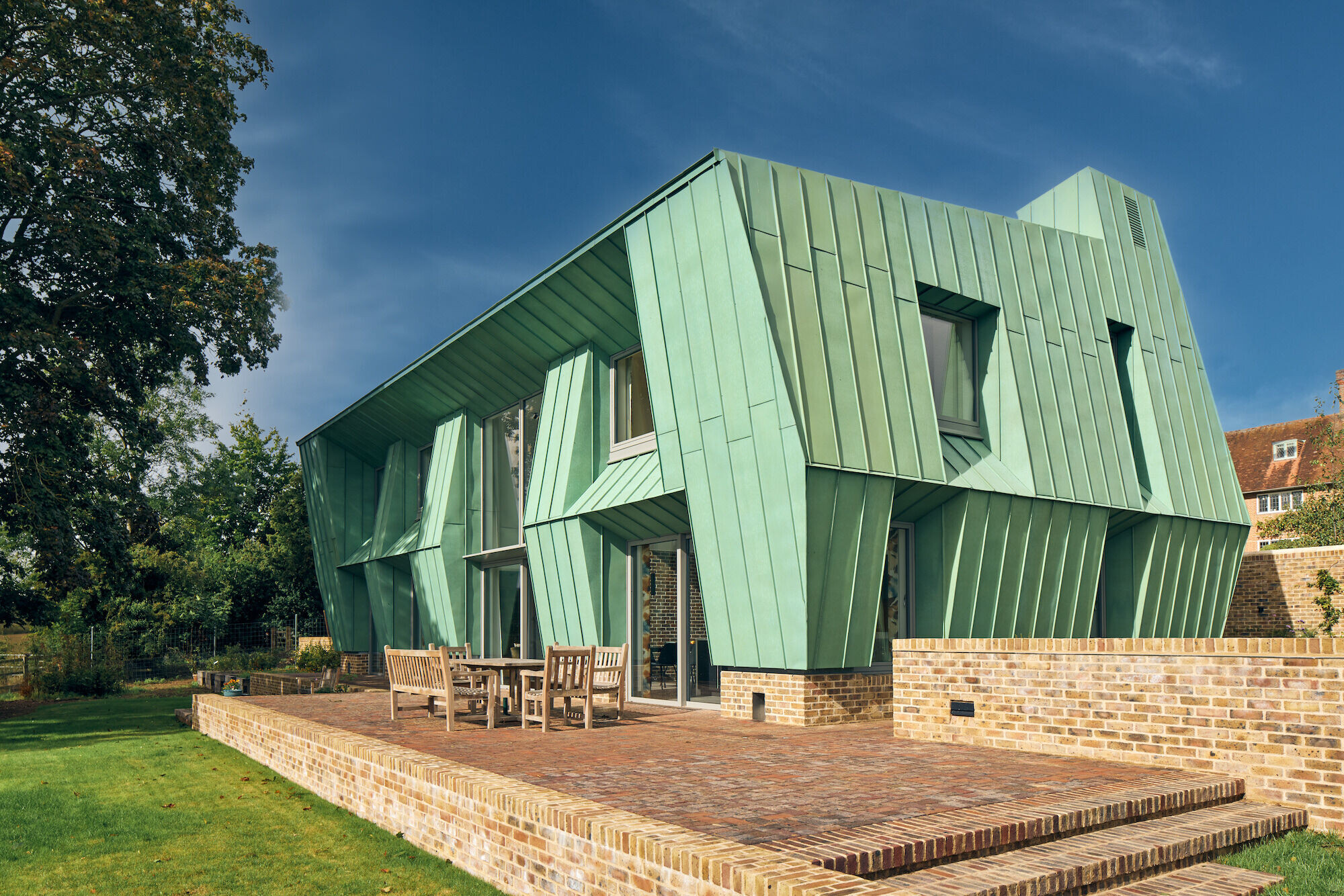
Solar protection
The key role of the structure’s copper carapace is to provide solar protection. To prevent excessive solar gain in the home’s south-facing aspect, with its generously proportioned windows and doors, the angled roof extends outwards. The home’s east- and west-facing sides have a “creased bulge” that creates deep reveals for the windows, protecting them from the low morning and evening sun. The bulge runs along the building’s north face, where it provides a porch over the home’s entrance and plant room doors. This bulge also ensures the upper part of the building is at a canted angle, reducing its visibility to neighbours. To finish the home’s outward appearance, augmenting its curious comportment, Adrian James added two “ears” that have a certain zoomorphic quality. These quirky additions are ventilation stacks, expelling hot air on warm summer nights and drawing cooler air in.

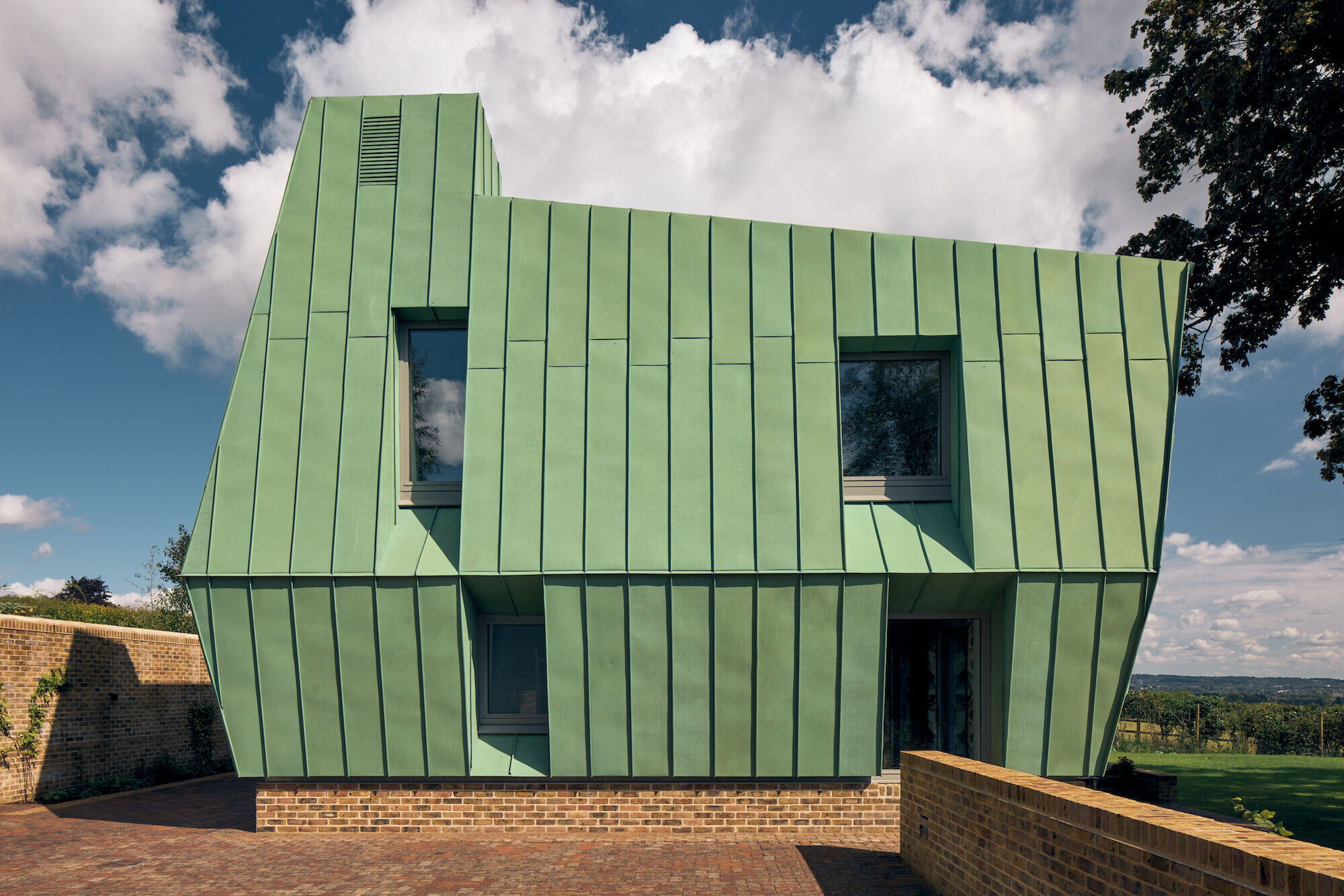
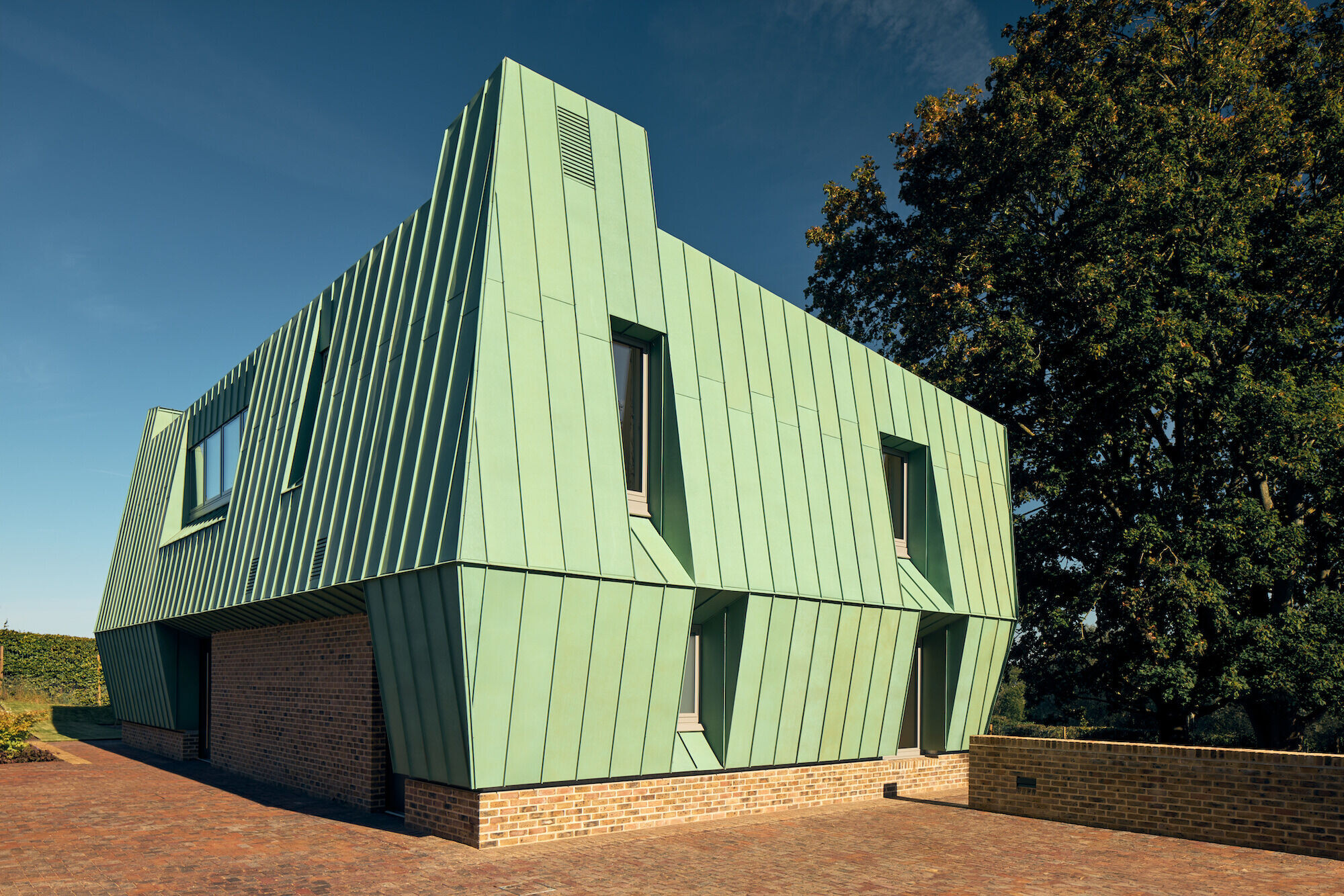
Sustainability as the main driver
Sustainability is the main driver in the design of this family home.
Copper Bottom’s angled roof has a slope of seven degrees, ensuring its 37 photovoltaic panels are positioned in the most efficient manner to maximise energy production (and minimise visibility of the panels). This PV array generates up to 16 kilowatts of power, providing renewable energy in excess of the home’s modest demands. The PV panels feed a 20kWh battery, enabling the solar energy generated during the day to be stored for use when demand is higher at night.

Copper Bottom is a zero-carbon home and excels at a number of sustainability parameters. These include:
- Minimal embodied energy.
- A superstructure made almost entirely from timber that captures carbon.
- Energy efficiency via an air source heat pump (that reduces energy demand for water heating and space heating) and Mechanical Ventilation with Heat Recovery (that ensures 90 percent heat recovery from incoming air). Moreover, the excellent thermal conductivity of copper contributes to the home’s energy efficiency.
- Triple glazing throughout.
- A low-carbon construction footprint. The site allowed for shallow foundations with a minimal use of concrete.
Additional sustainable measures include a large rainwater harvesting tank, rapid 3-phase EV charging for electric cars and bicycles, and a focus on biodiversity with native plant species and a beehive.
All exterior materials exposed to the elements require no maintenance: copper, brick, glass, powder-coated aluminium, and a single-ply roofing membrane.


Space and light
The home’s interior is spacious and light. Living spaces and bedrooms are oriented towards the south-east, enjoying the warmth of the sun and views. The service areas are positioned in the opposite direction.
A lofty, open-plan ground floor flows around a luminous double-height gallery at the heart of the house. A substantial, exposed purple brick pier serves as a hearth, stair wall, and thermal heat sink, contributing to a consistent temperature throughout the year.
Copper Bottom is designed with longevity and adaptability in mind. For instance, the ground floor, with its step-free access, wide corridors and doorways, can be easily reconfigured to accommodate wheelchair use.

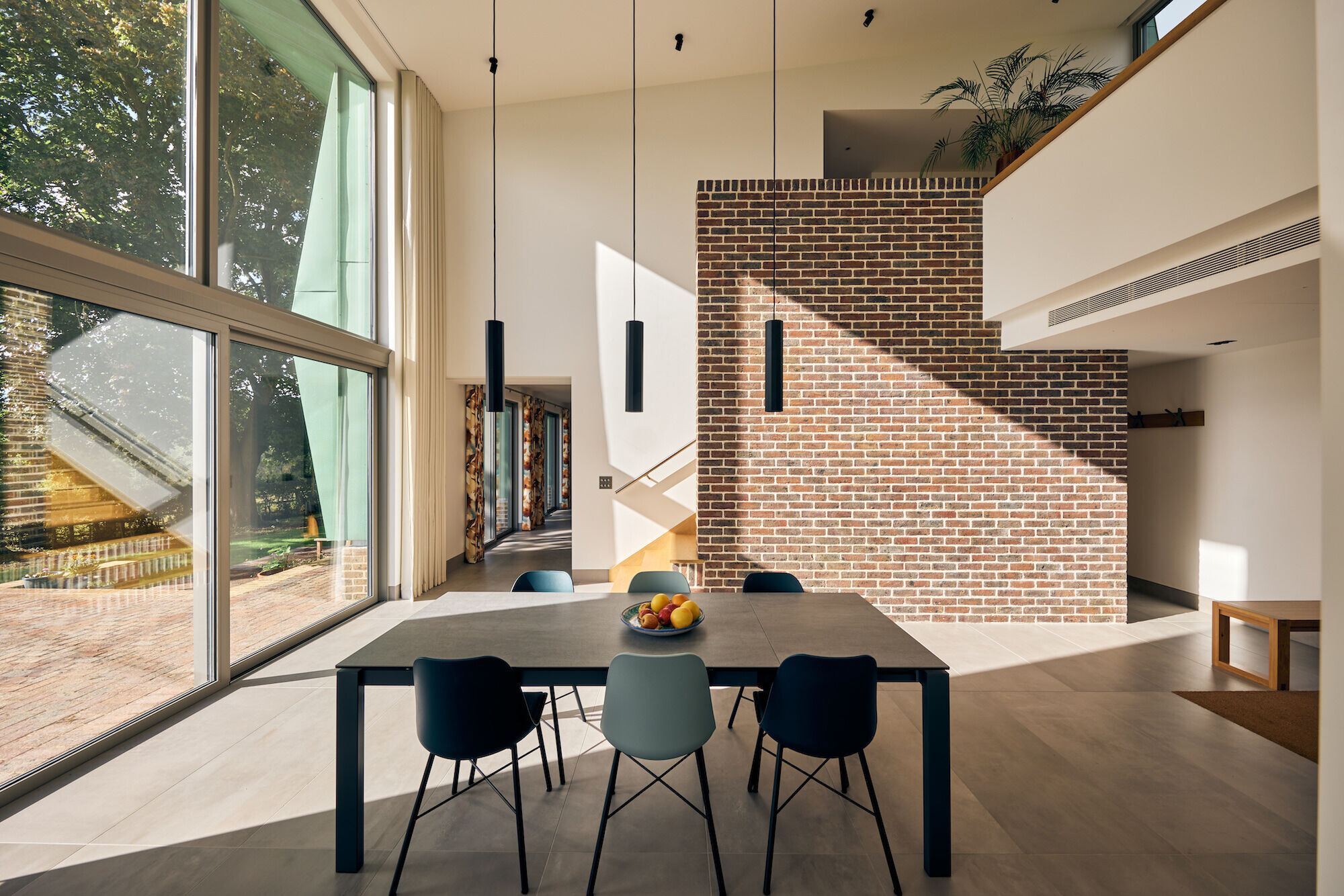
Team:
Adrian James Architects: Architects
Fisher Studios: Photographer
GC Interiors: Main Contractor
Solid Engineering: Structural Engineer
CBG Consultants: M&E Consultants
Eco-lectrical Services Limited
